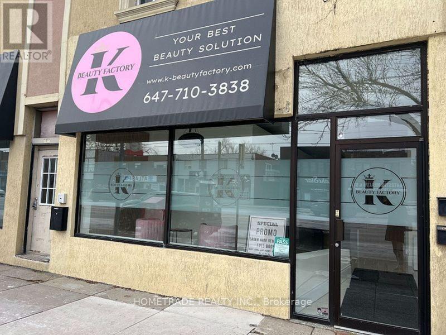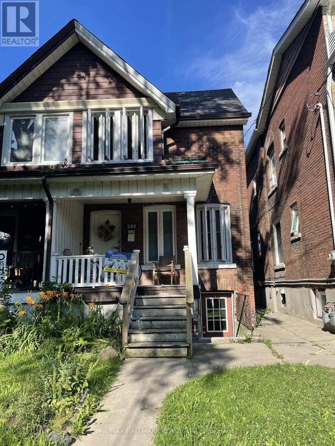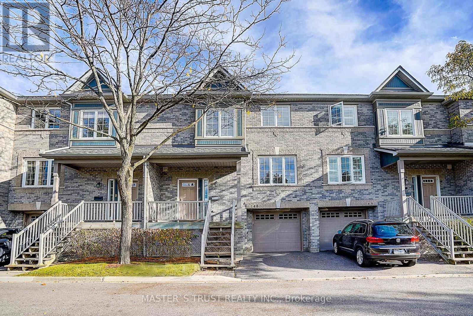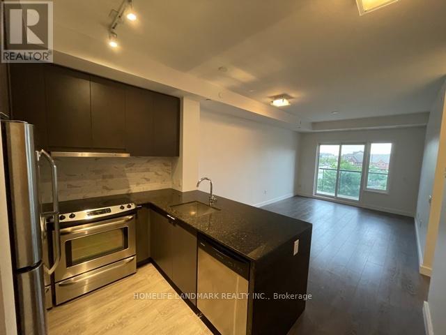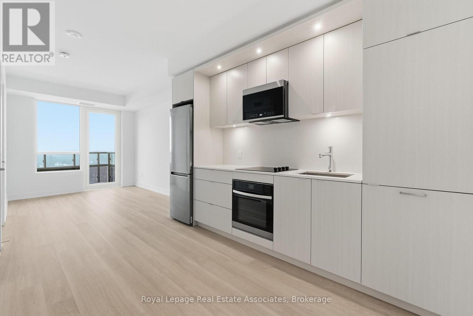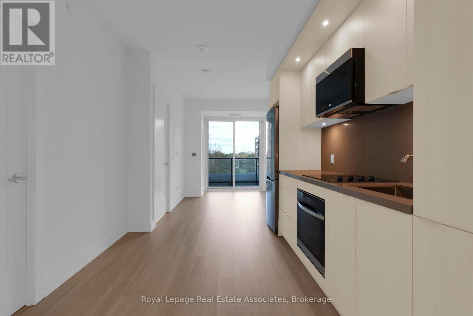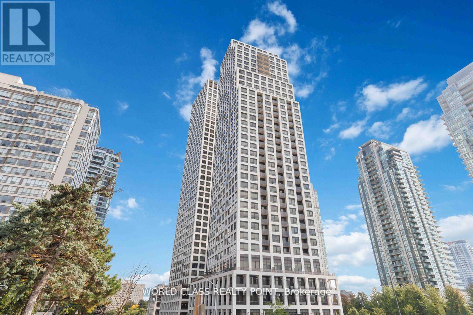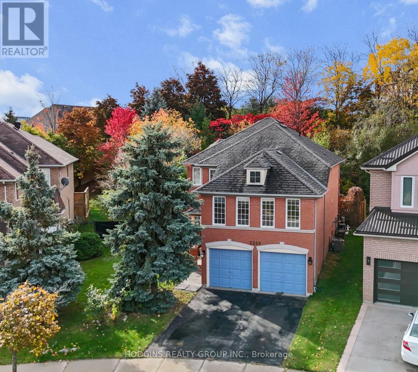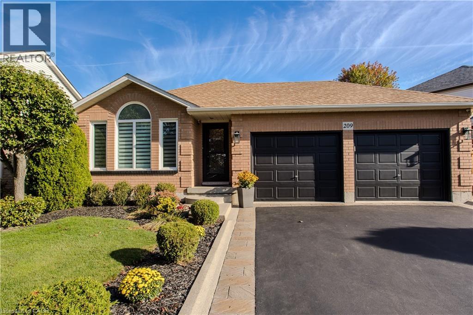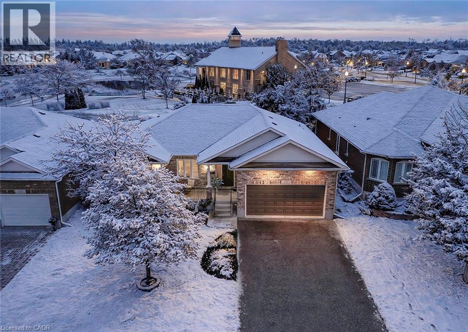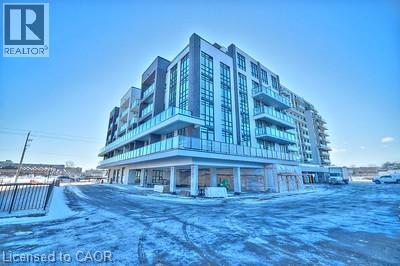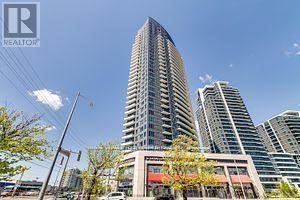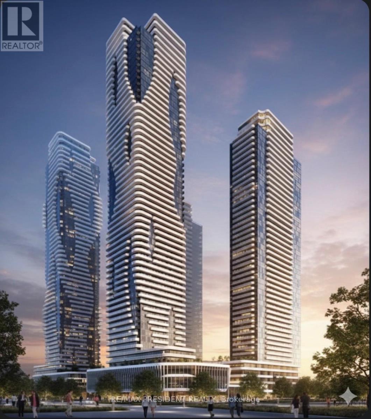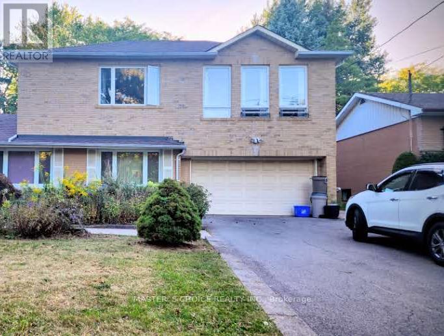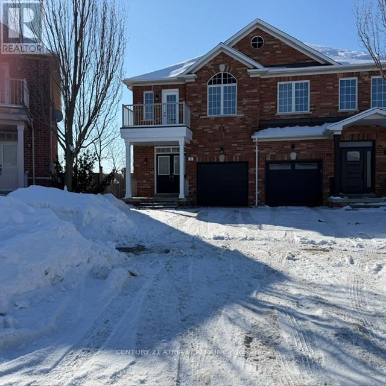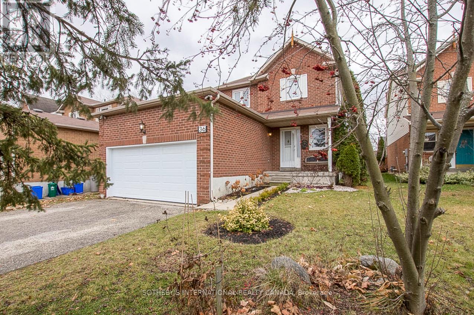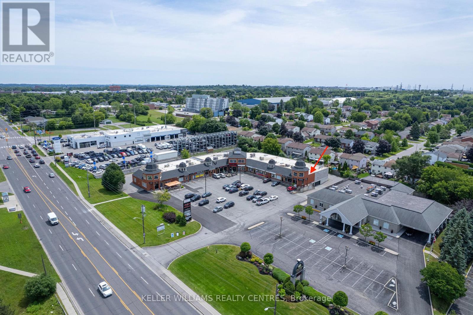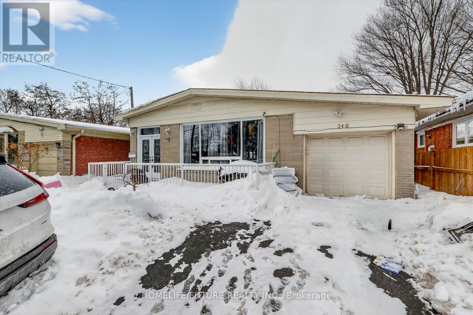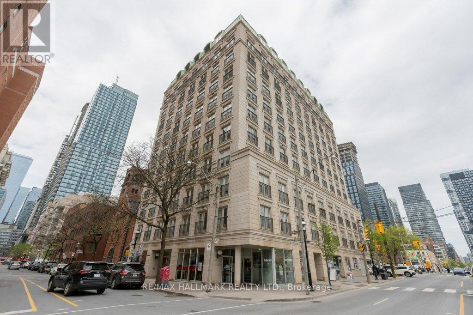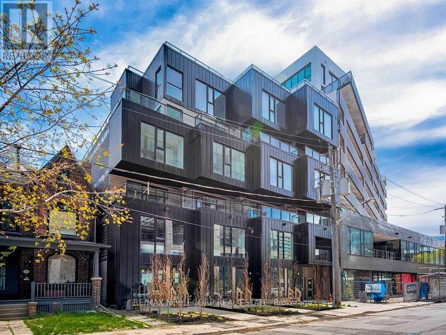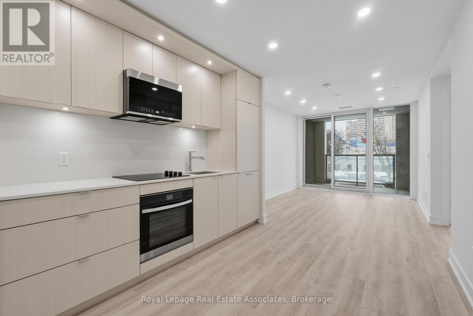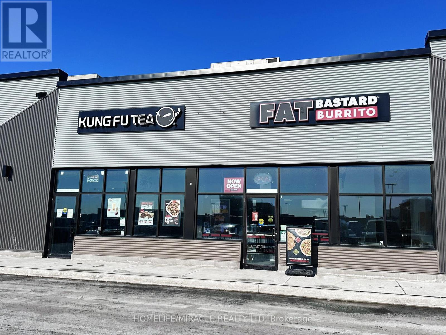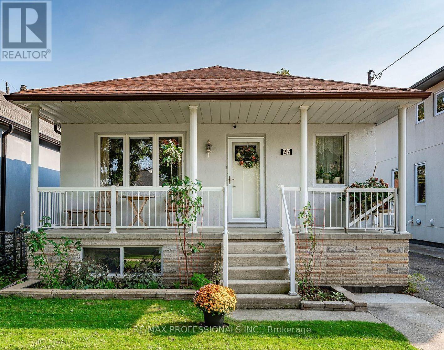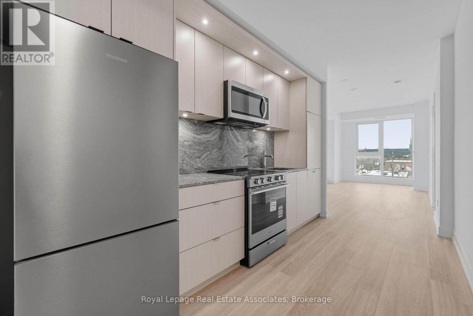3428 Lake Shore Boulevard W
Toronto, Ontario
Boutique Salon & Medical Aesthetic Studio in Prime Lakeshore Location. An exceptional opportunity to acquire a beautifully renovated, turnkey boutique salon in one of Etobicoke's most desirable and vibrant corridors along Lake Shore Blvd W. Designed with elegance and functionality in mind, this sophisticated space is currently configured as a medical aesthetic studio and offers a polished, upscale atmosphere ideal for beauty and wellness entrepreneurs seeking to elevate their brand.The interior showcases a thoughtfully curated layout featuring cosmetic treatment beds, custom sideboards, integrated sinks, and a fully furnished reception area with an elegant client lounge. A private staff room and washroom provide comfort and convenience, ensuring seamless day-to-day operations. Positioned in a high-visibility storefront with excellent exposure and steady pedestrian and vehicular traffic. TTC streetcar at the doorstep, minutes to Long Branch GO Station and Mississauga Transit, and convenient access to the Gardiner Expressway, Hwy 427, and QEW. A short walk to the lake further enhances the boutique lifestyle appeal for discerning clientele. Plenty of parking available at the rear of the building. (id:47351)
268 Symington Avenue
Toronto, Ontario
Well-maintained and fully leased triplex with a strong income profile and reliable, long-term tenants in place. The building is configured with two two-bedroom units (main and second floors) and a one-bedroom basement apartment, offering a practical mix that performs well in the rental market. Additional revenue is generated from the detached two-car garage, providing supplemental income with minimal overhead. Tenancies are stable, the property has been responsibly operated, and the overall environment is calm and cooperative - the kind of asset that's easy to manage and hold. Located in the Junction, a short walk to the Dupont retail strip, transit, and daily amenities, the property benefits from consistent demand and neighbourhood resilience. There is clear upside over time through rent optimization, unit updates, or operational improvements, while continuing to produce dependable cash flow. A straightforward income property in a strong west-end location, offering stability now and flexibility for the future. (id:47351)
48 - 5535 Glen Erin Drive
Mississauga, Ontario
Stunning 3+1 Bedrooms Updated Townhome in Desirable Sought After Central Erin Mills Neighbourhood! This Stylish Townhome Features an Open Floor Plan with New Fresh Paint Throughout, Living Rm with Cathedral Ceiling & W/O to Deck/Patio, Bright White Modern Kitchen with Granite Countertops, Walkout to Balcony & Open to Dining Room. Three Bedrooms upstairs & 4-Piece Bath & Walk-In Closet, Lower Level Bedroom/Rec.Rm & Access To the Garage. Well Maintained Landscaped Complex w/Swimming Pool & Park/Playground. Located in the Top Rated School District (John Fraser SS,St.Aloysius Gonzaga SS, Thomas St.Middle School) Steps to Public Transit, Parks & Shopping, Close to Go Train, Hwy, Rec. Centres, Hospital & Erin Mill Town Centre. Move-In & Enjoy! (id:47351)
316 - 5025 Harvard Road
Mississauga, Ontario
Location, Location, Location! Spacious 1 Bedroom Suite (670 Sqt As Per Builder's Plans), Very Functional Layout. Large Living Rm & Dining Rm Combined, Both Living&Bedroom Over Look The Garden. Beautiful Model Kitchen, Granite Countertop W/Breakfast Bar. Stainless Steel Appliances. Walking Distance To Erin Mills Tc, Grocery, Restaurants, Banks And More. Minutes To Highways 403/407/401 (id:47351)
1415 - 60 Central Park Roadway
Toronto, Ontario
Welcome to Westerly 2 by Tridel, a newly completed residence offering contemporary living in the heart of Islington-City Centre West. This bright and efficiently designed 1-bedroom suite spans 572 sq. ft. and features a practical open-concept layout with clean finishes and comfortable proportions ideal for everyday living. The modern kitchen is finished with full-height cabinetry, quartz countertops, and integrated stainless steel appliances, flowing seamlessly into the combined living and dining area. Wide-plank flooring and floor-to-ceiling windows enhance the natural light throughout the space, while a walk-out to the balcony provides a refreshing outdoor extension of the living area. The bedroom offers a well-proportioned layout with a full-height window and ample closet space, complemented by a contemporary 4-piece bathroom with sleek tilework and a modern vanity. In-suite laundry is neatly tucked into a dedicated closet, and the suite includes one underground parking space for added convenience. Residents enjoy access to amenities including a fitness centre, party and meeting rooms, guest suites, and concierge service. Ideally located steps from Islington Station, parks, grocery stores, cafés, and everyday conveniences, this suite delivers comfortable, well-connected living in a growing Etobicoke community. (id:47351)
414 - 60 Central Park Roadway
Toronto, Ontario
Bright and beautifully finished one-bedroom suite at The Westerly 2. This efficient layout features a modern open-concept living and dining area with walk-out to a private balcony - perfect for enjoying morning coffee or evening sunsets. The kitchen offers full-size stainless-steel appliances, quartz countertops, and light-toned cabinetry with sleek integrated lighting. The bedroom includes large windows and generous closet space, while a contemporary four-piece bathroom and in-suite laundry complete the suite. This suite also includes one dedicated parking space for added convenience. Residents of The Westerly 2 enjoy access to premium amenities including a fully equipped fitness centre, yoga studio, co-working lounge, party and entertainment room, outdoor terrace with BBQ and dining areas, 24-hour concierge, and visitor parking. Located steps from Islington Subway Station, Bloor Street shops and cafes, and just minutes to Sherway Gardens, parks, schools, and major highways with easy access to downtown Toronto. (id:47351)
710 - 36 Elm Drive
Mississauga, Ontario
Welcome to one of Mississauga's Luxury condo built by SOLMAR Developments. This Two Bed and Two Full Bath, 673 Sqft unit with balcony. NORTH facing with warm finishes and many upgrades. 9 foot ceilings with open concepts, lots of natural light, parking and locker included. The Space With Tons Of Natural Light. 24-Hour Concierge. Mins to Square One, Future Hurontario Lrt, Go Station, Bus,Central Library, Ymca ,Sheridan College, Celebration Square . Close To All Major Highways 401, 403, 407,410, QEW Etc. (id:47351)
2286 Yorktown Circle
Mississauga, Ontario
Welcome to this beautiful Heathwood built home that includes 3 generous sized bedrooms, over 2,400 sqft. perfectly situated on a rare premium lot in the highly sought-after community of Central Erin Mills. Just a short walk from the charm and character of Streetsville Village, this one-owner property offers the best of both worlds- city convenience with a Muskoka-like retreat right in your backyard. Step outside to your private oasis featuring a sparkling in-ground pool surrounded by towering trees offering complete privacy on 173 ft deep lot- an ideal setting for summer entertaining and quiet relaxation . Inside, the home offers generous sun filled principal rooms with the kitchen , dining and great rooms overlooking the serene backyard. Large bright family room with cathedral ceilings and oversized windows provides a cozy feel perfect for relaxing or entertaining . Lovingly maintained by its original owners , this residence is brimming with potential - ready for you to update and personalize to your own taste. Enjoy the peace and privacy of mature, family-friendly neighborhood known for its top-rated schools, scenic walking trails, beautiful parks, and convenient access to highways , shopping and the Streetsville Go station . A rare opportunity to create your dream home in one of Mississauga's most desirable communities. (id:47351)
209 Portage Lane
Mount Hope, Ontario
Welcome to this beautifully updated backsplit, nestled in the peaceful rural community of Mount Hope. Offering the perfect blend of charm, functionality, and modern updates, this home is designed for families seeking both comfort and convenience in a serene setting. The curb appeal shines with a freshly redone walkway, updated patio stone and driveway, professionally landscaped gardens, and mature trees that provide shade and character. A two-car garage with inside entry and parking for four vehicles ensures plenty of space for family and guests. Step inside to discover an inviting main floor featuring newer laminate flooring throughout (2023). The bright, open-concept living and dining area boasts vaulted ceilings, creating a spacious and airy feel. The renovated eat-in kitchen (2024) is a true showpiece, complete with quartz countertops & backsplash, and custom cabinetry. A cozy family room anchored by a newer LED electric fireplace is perfect for movie nights, while a convenient main-level bedroom and a stylish 3-piece bathroom (2023) make single-level living an option. Upstairs, the expansive primary suite offers a walk-in closet, joined by an additional well-sized bedroom. A renovated 4-piece bath (2024) completes this level. The fully finished lower level provides a large recreation room, ideal for a children’s playroom, teen hangout, or home office. Outside, the fully fenced backyard is designed for family enjoyment, featuring a gazebo and a brand-new fence (2024). Whether hosting summer barbecues, watching kids play, or simply relaxing under the stars, this outdoor retreat has it all. Set in a welcoming community just minutes from highways, schools, parks, and amenities, this home is the perfect place to create lasting family memories. (id:47351)
152 Devonshire Drive Unit# 18
New Hamburg, Ontario
Welcome to 152 Devonshire Drive, a beautifully updated bungalow in the highly sought-after adult lifestyle community of Stonecroft. One of a limited number of homes backing directly onto protected greenspace, this property offers exceptional privacy & natural beauty. With no rear neighbours, southern exposure, & landscaped perennial gardens, the setting is quiet, private, & filled with natural light year-round. The main level is designed for comfortable everyday living, centred around a bright great rm with vaulted ceilings, a porcelain-surround gas fireplace, & a wall of windows overlooking the greenspace. The kitchen features new granite counters, updated appliances, a generous centre island, under-cabinet lighting, & a dining area with walkout to the oversized composite deck-perfect for relaxing, entertaining, or enjoying morning coffee with a view. Recent updates totaling approx. $70,000 include new glass-panel railings, refreshed flooring throughout the main level, fresh paint, designer lighting, pot lights, & California shutters. The primary suite offers peaceful backyard views, dual closets, & a spa-inspired ensuite with tiled glass shower & oversized soaker tub. A second bedrm, full bath, den/home office with built-ins, & a laundry/mudrm with inside access to the double-car garage & deck, complete the main floor. The finished lower level adds flexibility with a spacious rec rm featuring a gas fireplace, wet bar with full-size fridge & freezer, hobby/workshop space, guest bedrm, 3-pce bath, & generous storage with built-in shelving. Mechanical updates: furnace & air conditioning (2023) & roof (2019). At Stonecroft, the lifestyle is as appealing as the home. Residents enjoy an 18,000 SF rec centre w/ indoor pool, fitness, party & games rms, billiards, library, media lounge, tennis courts, & 5 km of walking trails. Stonecroft is Waterloo Region’s premier destination for adult living, combining modern homes, a vibrant community, & a beautiful natural setting. (id:47351)
461 Green Road Unit# 1006
Stoney Creek, Ontario
Entertainer’s Dream! Welcome to a truly rare offering—an exceptional 1-bedroom, 1 bathroom condo featuring upgraded flooring, a designer kitchen, and premium countertops, thoughtfully designed for modern living and effortless entertaining. What sets this residence apart is its over 591 sq. ft. private outdoor terrace—the largest in the building—complete with a wraparound balcony extending from the primary bedroom to the main terrace. This expansive indoor-outdoor retreat is perfect for hosting, dining al fresco, lounging with friends, or simply unwinding while taking in breathtaking views panoramic lake views, iconic CN Tower vistas, and unforgettable sunsets, all from your own private outdoor oasis. The terrace feels more like a rooftop retreat than a condo balcony—truly a show-stopping feature rarely found in city living. (id:47351)
214 - 7163 Yonge Street
Markham, Ontario
Location! Location! Commercial/retail/office space with 2 rooms & reception area with water inside unit and 2 vanities. Ideal for laser, body wax, hair salon, beauty salon, spa, nails, accounting, lawyer, engineering, etc... Lots of public parking spaces underground. Don't miss this opportunity for investors and end users. (id:47351)
5302 - 8 Interchange Way
Vaughan, Ontario
Welcome to the Grand Festival Tower C by Menkes! You'll love this bright and spacious corner suite that features 2 bedrooms, 2 bathrooms, and 3 lovely balconies with amazing city views-all within a cozy 696 sq. ft. layout. With floor-to-ceiling windows and 9-foot ceilings, natural light fills every corner, complemented by a stylish open-concept kitchen with quartz countertops and built-in appliances. The well-separated bedrooms offer great privacy, and the primary suite even has its own ensuite bathroom for added comfort. Plus, you'll have the convenience of in-suite laundry, an underground parking space, and a Locker. Situated just steps away from VMC Subway Station and bus transit and with quick access to Highways 400 and 407, you'll find yourself close to great spots like Vaughan Mills, IKEA, Costco. As a resident, you can enjoy fantastic amenities, including a fitness center, BBQ terrace, party lounge, and friendly 24-hour concierge service. This charming corner unit is located in a vibrant and desirable community that you'll be excited to call home! (id:47351)
6 Shasta Drive
Vaughan, Ontario
Furnished 2 stories 3beds 2.5bath, like a semi. Mins Walk To Yonge Street/hwy407.Located in Sought After Uplands Community Among Luxurious Multi-Million Dollar Homes.1 Mins Walk To Yonge St, And 5 Mins Drive To Uplands Golf/Ski Club, hwy 7,407etr etc. Shopping malls, plazas, Groceries, banks, etc. are within 10mins drive. A+LOCATION (id:47351)
52 Arco Circle
Vaughan, Ontario
Recently Upgraded Semi-Detached Home in the heart of Maple. Huge Premium Lot! Professionally Finished Basement With 3 Pc Bath/Walk Out To Private Fenced Backyard W/Large shed. This home boasts 9" Ceiling W/Pot Lights & Crown Moulding, Smooth Ceilings, Large Eat-In Kitchen With W/O To Large Deck, Double Door Entry, Ensuite Bath In Master W/Soaker Tub & Separate Shower, Oak Staircase. This Is A Must See! (id:47351)
36 Ailsa Drive
Georgina, Ontario
Meticulously Maintained Family Home on a Premium Deep Lot Bright and well cared for, this move-in ready home sits on a quiet street in a family-friendly Keswick neighbourhood. The impressive approx. 155-ft-deep fully fenced backyard offers plenty of space for entertaining, gardening, and outdoor play. Sun-filled principal rooms, a cozy wood-burning fireplace, and a finished basement provide comfortable living space throughout. Recently painted and updated, this home shows true pride of ownership. Just minutes to Lake Simcoe, parks, schools, trails, shopping, and everyday amenities - an ideal location for families. (id:47351)
11 - 843 King Street W
Oshawa, Ontario
Exceptional two-level restaurant opportunity in a prime, high-visibility location. Situated at the bustling southwest corner of Thornton Road and King Street in Oshawa, this space offers outstanding exposure, easy access, and strong daily traffic. Located within a busy plaza with excellent signage, the property benefits from steady foot traffic, including patrons from the newly opened Trent University Oshawa Campus. The flexible layout is well-suited for a variety of restaurant concepts. An ideal opportunity to establish your brand in a thriving, high-demand area - this location is not to be missed. (id:47351)
346 Bellamy Road N
Toronto, Ontario
Gorgeous Detached Bungalow, Conveniently Located Within Minutes Of Many Amenities, Including Parks, Shopping, Schools, Ttc & Eglinton Go Station. Laminate Floors Throughout Main Floor, Newly Added Powder Room And Newly Renovated Bathroom; Kitchen Upgraded With New Quartz Counter Top, Backsplash & Stainless Steel Appliances. Tenant Has To Pay 60% Utilities. Main Floor Only. (id:47351)
701 - 120 Lombard Street
Toronto, Ontario
Sought-After French Quarter! Spacious, sun-filled 1-bedroom unit in the desirable French Quarter. Functional open-concept layout with 9' ceilings and Juliette balconies off every window offering unobstructed east-facing views and great natural light. Full-sized living, dining, and kitchen areas provide an ideal flow for comfortable living and entertaining. Generous primary bedroom features a rare walk-in closet with built-ins. Building amenities: 24-hr concierge & security, visitor parking, gym, rooftop terrace w/ BBQ, and newly renovated party room. All utilities included in maintenance fees. Unbeatable location with a 99 Walk Score steps to St. Lawrence Market, Financial District, transit, shopping, restaurants & more! (id:47351)
102 - 45 Dovercourt Road
Toronto, Ontario
Welcome to this beautifully finished suite in the heart of West Queen West, located in a boutique building of only 25 units and offering the rare convenience of a private, street-level ground floor entrance - no elevators required. This well-designed layout features an oversized primary bedroom and a spacious, fully livable den ideal as a second bedroom or home office.Enjoy modern, luxurious finishes throughout, including a spa-inspired bathroom, chef's kitchen with high-end appliances, floor-to-ceiling windows, and exceptional storage.Perfectly positioned between Queen Street West and King Street West, just steps to the Ossington Strip and a short walk to Liberty Village. Walk to groceries, parks, restaurants, cafés, fitness studios, and everyday essentials. Easy access to transit, the QEW, and GO.An exceptional opportunity to live in one of Toronto's most vibrant, walkable communities. (id:47351)
212 - 25 Cordova Avenue
Toronto, Ontario
Welcome to Westerly 1 by Tridel at 25 Cordova Avenue, where contemporary design meets everyday convenience in the heart of Islington-City Centre West. This thoughtfully designed 1-bedroom plus den suite spans 616 sq. ft. and features a practical open-concept layout with clean finishes and comfortable proportions well suited to modern living. The modern kitchen is appointed with integrated stainless-steel appliances, quartz countertops, and streamlined cabinetry, opening seamlessly into the combined living and dining area. Wide-plank flooring and large windows enhance natural light throughout the space, while a walk-out from the living area leads to a private balcony that extends the living space outdoors. The bedroom offers a well-proportioned layout with generous closet storage and a large window, complemented by a versatile den that functions well as a home office or additional living space. A modern 4-piece bathroom is finished with contemporary tilework and a sleek vanity, while in-suite laundry is neatly tucked into a dedicated closet to maintain a streamlined layout. Residents enjoy access to amenities including a fitness centre, party and meeting rooms, guest suites, and concierge service. Ideally located steps from transit, parks, shops, and everyday conveniences, this suite delivers comfortable, well-connected urban living in an established Etobicoke community. (id:47351)
31 Rexdale Boulevard
Toronto, Ontario
Turnkey Fat Bastard Burrito Franchise For Sale - One Of The Top Mexican Food Franchises For Sale In Etobicoke. This Well-Established Store Is Situated In Prestigious Location - Within High-Profile Commercial Development Anchored By Major National Retailers Including Costco, Canadian Tire, And Home Depot-Plus Positioned Right Next Door To The North Etobicoke GO Station, Ensuring Great Visibility And High Foot Traffic. It Offers Consistent Sales, Is Easy To Operate With Full Franchise Support, And Is Ideal For Owner-Operators, Looking For A Profitable And Reputable Brand Opportunity. Unbeatable Location Key Highlights: Prime Location: A Popular Spot For Mexican Cuisine. Strong Financial Performance: Monthly Sales: Approx. $37,500 To $42,000 (And Growing)Rent: Approx. $5200/Month (TMI Included)Lease: Current Lease Long Term Till 2029+ 5 Years Royalty Fee: 8%Advertising Fee: 2%Store Area: Approx. 1000 Sq. Ft. Full Training Will Be Provided To The New Buyer. Don't Miss This Opportunity! (id:47351)
Upper - 27 Stock Avenue
Toronto, Ontario
Upper/Main Floor unit available in desirable family neighborhood. Unit consists of 3 good sized Bedrooms, each having a closet! Large eat in Kitchen with separate living space. Includes 2 Parking Spaces, Exclusive Use of Front Porch and Exclusive use of Back Deck. Walking Distance to the Queensway, Shopping, TTC, Parks. (id:47351)
612 - 25 Cordova Avenue
Toronto, Ontario
Welcome to Westerly 1 by Tridel at 25 Cordova Avenue, where contemporary design meets everyday convenience in the heart of Islington-City Centre West. This thoughtfully designed 2-bedroom suite spans 767 sq. ft. and features a well-balanced layout with comfortable proportions and a practical flow well suited to modern living. The modern kitchen is appointed with integrated stainless-steel appliances, quartz countertops, and streamlined cabinetry, opening seamlessly into the combined living and dining area. Wide-plank flooring and expansive windows enhance natural light throughout the space, while a walk-out from the living area leads to a curved open balcony that extends the living space outdoors. The suite offers two well-proportioned bedrooms, including a primary bedroom with direct access to a private ensuite bathroom. A second bathroom is conveniently located off the main living area and finished with clean, contemporary detailing. In-suite laundry is neatly tucked into a dedicated closet, and a locker is included to support everyday storage needs. Residents enjoy access to building amenities including a fitness centre, party and meeting rooms, guest suites, and concierge service. Ideally located near transit, parks, shops, and everyday conveniences, this residence delivers comfortable, well-connected urban living in an established Etobicoke community. (id:47351)
