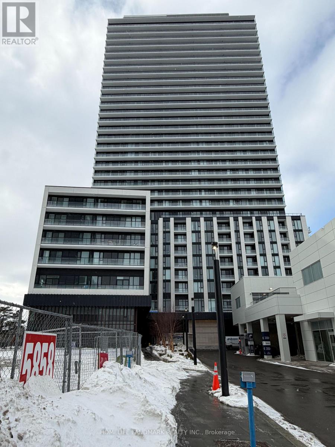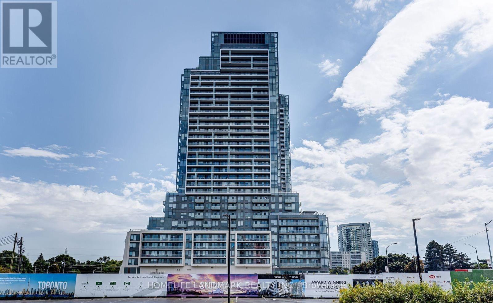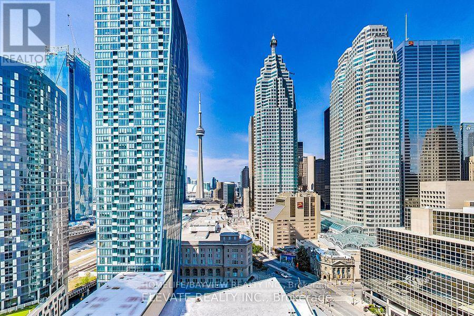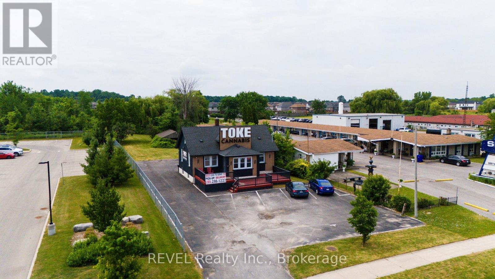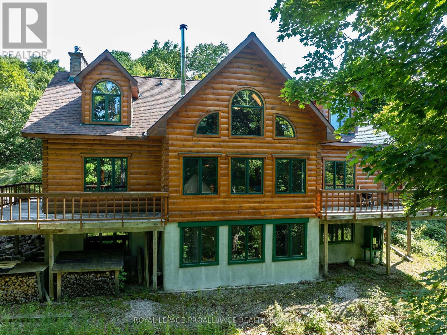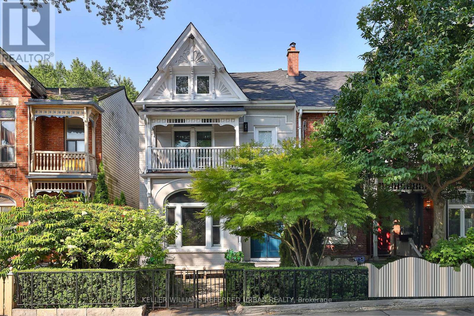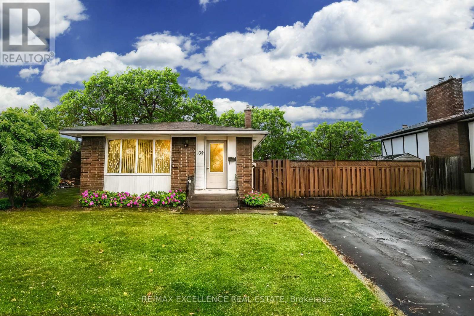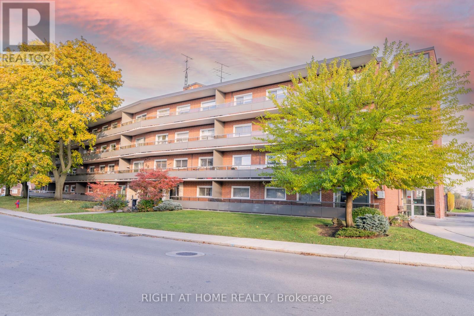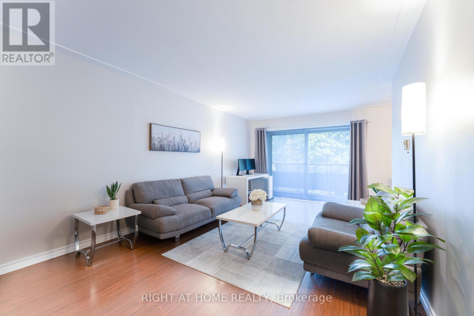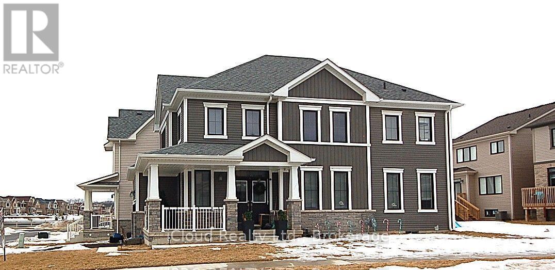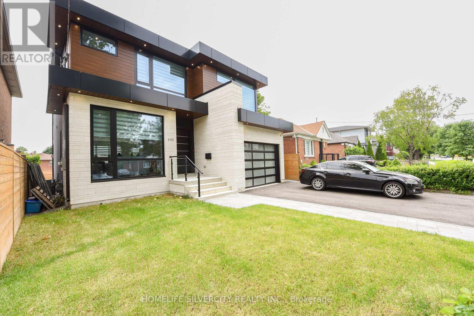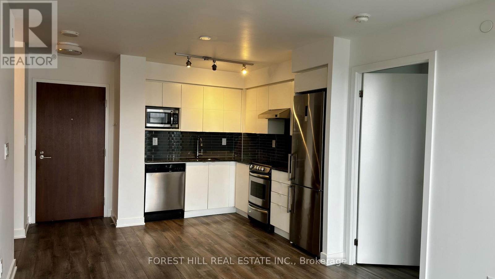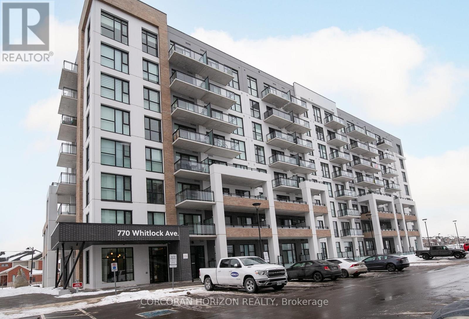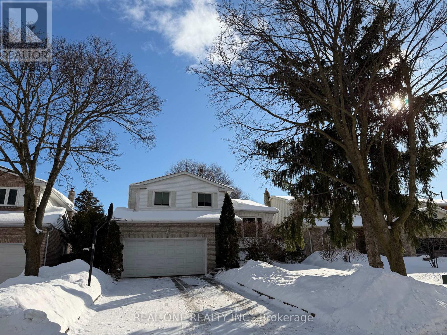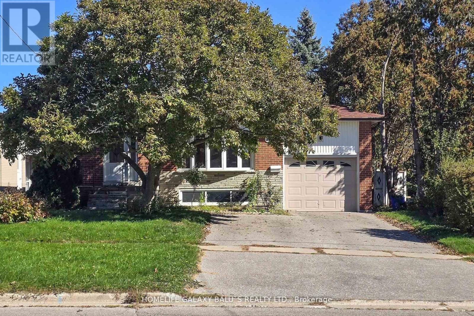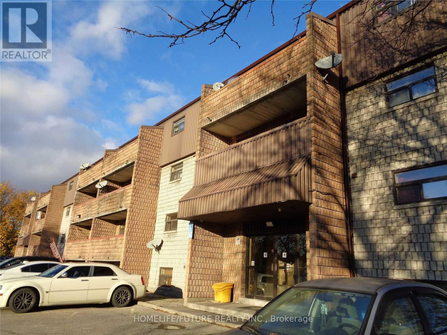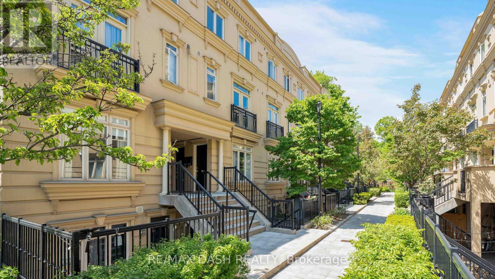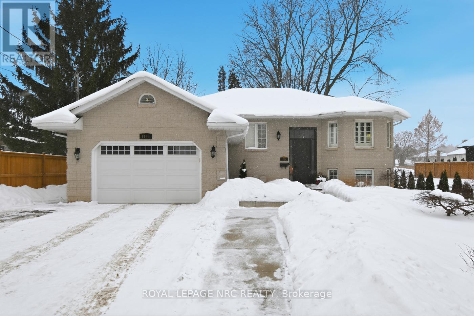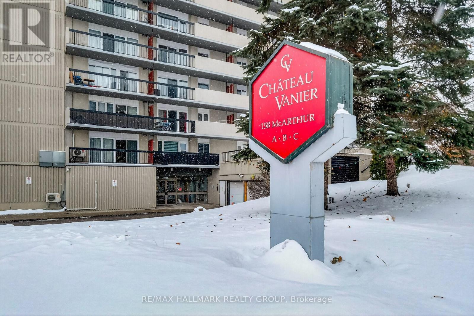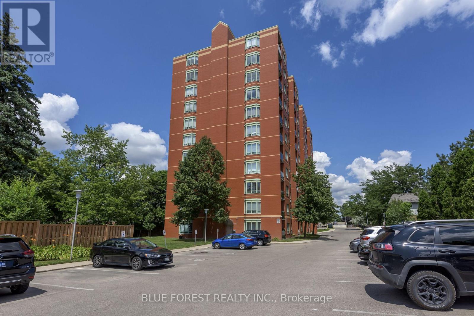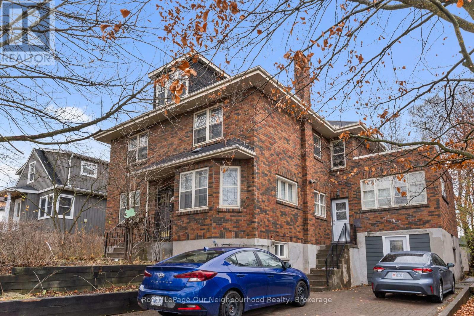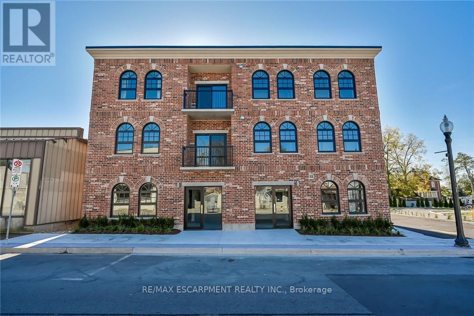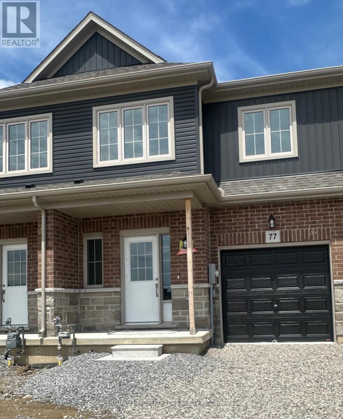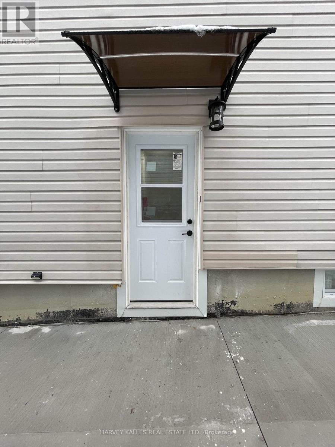1905 - 5858 Yonge Street
Toronto, Ontario
Brand new luxury 2-bedroom condo with parking at Plaza on Yonge (Yonge & Finch). Features floor-to-ceiling windows, abundant natural light, modern European kitchen with quartz countertops and stainless steel appliances. Steps to Finch subway, transit hub, shops, restaurants, schools, parks, and H Mart. Premium amenities include 24/7 concierge, outdoor pool, gym, theatre, party room, BBQ areas, guest suites, and more. (id:47351)
S305 - 8 Olympic Garden Drive
Toronto, Ontario
Welcome To Luxurious Condo Townhouse In M2M Located In Heart Of North York. One Parking & One Locker Included! Efficient Layout With Large Terrace. 9Ft Ceiling On Main & Upper Level, Laminate Flooring Throughout. Modern Kitchen With Quartz Counter, Built-in Stainless Steel Appliances, Backsplash. 3 Spacious Bedrooms, 2 Bathrooms & Convenient Laundry On Upper. Large Walk-In Closet & 4Pc Bathroom In Master. Amenities Including 24-hour Security, Rooftop Terrace, Outdoor Pool, Party/Meeting Room, 2 Storey Gym And Visitor Parking. Internet Included. Walking Distance To Subway Station, Ttc, Shops, Restaurants, Banks... (id:47351)
2106 - 1 Scott Street
Toronto, Ontario
Spectacular View***City View***Cn Tower***Floor To Ceiling Windows***9'Ceiling**Hardwood Floors Throughout***Granite Kitchen Counter***Steps To Union Station*St.Lawrence Market**Financial District***Yonge/Bay/Harbour Front/Air Canada***London On The Esplanade***Great Building***Great Location****Fabulous Location***Great Condition, Very well maintained***VACANT*** (id:47351)
8568 Lundys Lane
Niagara Falls, Ontario
Discover a one-of-a-kind property offering exceptional development potential with Tourist Commercial (TC) zoning, allowing for a range of commercial and tourism-related uses. Situated on a massive 66 x 643 ft lot, this prime parcel offers incredible frontage and exposure on the highly sought-after Lundys Lane: a major artery in Niagara Falls known for its high traffic and tourist activity. Currently home to an active business, this property presents income potential while planning for future redevelopment or expansion. The existing 5-bedroom structure offers generous space and a blank canvas for those eager to customize, upgrade, or bring a fresh vision to life. Whether you're an investor, developer, or entrepreneur, this property is a rare opportunity in a strategic location with strong visibility, a thriving commercial presence, and immense upside. Don't miss your chance to be part of the growth on one of Niagara's busiest corridors! (id:47351)
142 Paddy's Lane
Rideau Lakes, Ontario
Hidden gem on Little Crosby Lake just north of Westport! This stately colonial concept log home sits immersed in trees on 6 acres of land with total privacy. Upon entering the home, you will find yourself in awe looking at the grand living room with beautiful windows and large custom hickory kitchen with a 6 burner Viking cooktop, double wall ovens, Miele dishwasher, granite counter tops and amazing locally sourced red oak flooring. This level has a family room with a granite boulder fireplace, an attached dining area, a 2pc powder room and a welcoming foyer. The primary bedroom has an attached 5pc ensuite with whirlpool tub and access to a large bronze-screened porch which is a wonderful place for your morning coffee. Walking up the custom oak and steel frame stairs to the second level, you will see a large loft area, two bedrooms and a 3pc bathroom. There is a Jotul propane stove in one of the bedrooms and all bedrooms have birch flooring. The walkout basement has 9' high ceilings, a workshop, craft room, undeveloped recreation room with a woodstove, cold room and laundry room. There are two doors that access the yard from this level. The house is serviced by a drilled well and septic system and includes a water softener, heat pump, 200 amp electrical service and two 40-gallon electric water heaters. Wandering down the path toward the lake, you will pass a 2-bedroom cedar bunkie with plenty of space for guests. Continuing along the path to the lake brings you to the dock area with a natural shoreline that is a perfect spot for your boat. Along the shoreline to the west is a lovely platform for sitting and enjoying deeper swimming waterfront. Looping back toward the house, there is a catwalk section on the path bringing you back home. There is a large garden shed behind the house - perfect for all your yard equipment. This stunning property is located just 10 minutes north of Westport with easy access to all amenities and unique dining and shopping options. (id:47351)
Unit A - 234 Seaton Street
Toronto, Ontario
Thoughtfully Renovated with Modern Comforts Welcome to this beautifully renovated lower-level 2-bedroom apartment in a restored Victorian triplex, offering a rare blend of modern upgrades and distinctive character.The unit features 8-foot ceilings and a well-designed layout that feels bright, comfortable,and functional. The custom kitchen, crafted from a reclaimed bowling alley lane, adds warmth and personality while providing ample space for everyday living and entertaining.Two well-proportioned bedrooms offer flexibility for sleeping, working from home, or hosting guests. A stylish 3-piece bathroom completes the space, designed with clean, modern finishes and in-floor radiant heating.Located in a well-maintained, legal triplex, this lower-level suite delivers a high level of comfort, quality construction, and unique design-just steps from downtown amenities, transit,and vibrant neighbourhood life.A fantastic opportunity to enjoy modern living with character in the heart of the city. (id:47351)
104 Meredith Drive
St. Catharines, Ontario
This bright and spacious legal lower-level unit boasts a private separate entrance and features two generously sized bedrooms. The oversized living room offers ample space for a dining area, perfect for entertaining. Large windows fill the home with natural light, while the sleek, modern L-shaped kitchen is equipped with high-end finishes. Additional highlights include in-suite laundry, fresh paint, and stylish pot lights throughout the space. With two parking spots and an ideal location just steps away from the Welland Canal, this unit is perfect for those seeking a peaceful retreat with easy access to outdoor activities. (id:47351)
211 - 11 Woodman Drive S
Hamilton, Ontario
Welcome to this immaculate end unit, where pride of ownership and attention to detail shine through. This freshly painted, move-in-ready home is perfect for first-time buyers or savvy investors. Beautiful and solid laminate flooring throughout enhances the unit's character, along with updated light fixtures, kitchen/door handles and updated baseboard heaters for optimal comfort. The large bedroom offers two built in closets as well as additional storage space in the hallway. Relax and unwind on the large balcony, offering lots of space for any family gatherings. Commuting and errands are a breeze: the location is unparalleled, offering ultimate convenience with public transit, shopping, schools, doctor's offices, the QEW, and the Red Hill Expressway. Unit comes with one locker and parking space. (id:47351)
211 - 11 Woodman Drive S
Hamilton, Ontario
Welcome to this immaculate end unit, where pride of ownership and attention to detail shine through. This freshly painted, move-in-ready home is perfect for first-time buyers or savvy investors. Beautiful and solid laminate flooring throughout enhances the unit's character, along with updated light fixtures, kitchen/door handles and updated baseboard heaters for optimal comfort. The large bedroom offers two built in closets as well as additional storage space in the hallway. Relax and unwind on the large balcony, offering lots of space for any family gatherings. Commuting and errands are a breeze: the location is unparalleled, offering ultimate convenience with public transit, shopping, schools, doctor's offices, the QEW, and the Red Hill Expressway. Unit comes with one locker and parking space. (id:47351)
35 Basswood Crescent
Haldimand, Ontario
In the new phase 8 of the Avalon community, just minutes from Caledonia and Ancaster/Hamilton airport. walking distance from the School , Tim Horton and Grand River/trails/parks, Double Door Main Entry, 9 Ft. Ceiling On the Main Floor. Second Floor Offers 4 Spacious Bedrooms, A Huge Master Br With 4Pcs Ensuite Bathroom And Large Walk-In Closet, 2nd Floor Laundry. Plenty of Natural Lighting. **EXTRAS** Tenant Pays All Utilities Plus Hot Water Tank & HRV Rental .Tenant Insurance. (id:47351)
Upper - 200 Gamma Street
Toronto, Ontario
Luxurious house for lease with no expenses spared in a very convenient location. Fully furnished house with beautiful decor. Close to Long Branch Go station, downtown and highways. Very spacious modern home with Floor-Ceiling high end aluminum windows & doors. Chef Kitchen W/High End Built-In Thermador Appliances With A Grand Island. Custom Cabinetry In The Whole House. Heated Floor Master Washroom with Custom Wic. Glass Railings with Mid Risers Stairs.Built in Gas Fireplace. Private wood deck for quiet and relaxing time. Wood Front Door, Alum Windows/Doors, Interlocking, ACM Panel, Aluminum Boards + Many more. (id:47351)
1422 - 160 Flemington Road
Toronto, Ontario
Luxury Condo in the Most Desirable Neighbourhood! 2 minutes' walk to the Yorkdale Shopping Mall with top designer shops and gourmet restaurants. Steps away are the Yorkdale Subway Station which connects you to different universities in Toronto such as U of T, Ryerson University and York University. Minutes' drive to Allen Road and Hwy 401. Modern Layout Bright & Spacious Unit with 2 Bdrms & 2 Full Washrooms. Freshly painted and clean ready for immediate occupancy. Also includes Underground Parking and One Large Private Locker Room (id:47351)
409 - 770 Whitlock Avenue
Milton, Ontario
Experience modern condo living in the heart of Milton's vibrant Cobban community! This beautifully designed 1 Bedroom + Den suite welcomes you with a bright, open living space featuring large windows, smooth ceilings, and a sleek, contemporary kitchen complete with quartz countertops, stainless steel appliances, and clean, minimalist cabinetry. The versatile den is an ideal work from home office, study nook, or guest space offering valuable flexibility. The spacious primary bedroom features ample closet space and expansive windows that fill the room with natural light. Residents enjoy an impressive selection of lifestyle amenities, including a fitness centre, yoga studio, co-working lounge, media and social rooms, pet spa, and a rooftop terrace.Surrounded by scenic trails, parks, shops, transit, and major commuting routes, this location offers an exceptional blend of comfort, convenience, and connectivity. Includes 1 Parking Spot and 1 Locker (id:47351)
9 Breckonwood Crescent
Markham, Ontario
Sought-After Detached Home in Aileen-Willowbrook, ThornhillWelcome to this impeccably maintained detached residence nestled in one of Thornhill's most desirable and tranquil neighbourhoods. Boasting a spacious double driveway with no sidewalk, this home offers both convenience and effortless curb appeal. Step inside to discover a fully renovated modern kitchen featuring quartz countertops and stainless steel appliances - perfect for culinary enthusiasts and everyday living alike. The functional layout includes generous living spaces and a large family room designed for comfort and entertaining.Enjoy seamless indoor-outdoor living with a walk-out to a private south-facing backyard complete with a deck - ideal for summer barbecues, gardening, and outdoor relaxation. The finished basement adds valuable additional living space, enhancing flexibility for recreation, work, or guests.Located close to top-rated schools including Willowbrook Public School, Thornlea Secondary School, and St. Robert Catholic School, this home provides exceptional educational options. You'll also appreciate easy access to major highways, public transit, shopping, parks, church and recreation centres, offering a perfect blend of convenience and lifestyle.Don't miss the opportunity to make this exceptional property your next home - schedule your private viewing today! (id:47351)
Main - 629 Park Road N
Oshawa, Ontario
Great Location !!! A Bright and Spacious Detached Bangalow Located In of the Oshawa, Spacious 3 Bedrooms With Granite Counter Paired With A Gorgeous Eat-In Kitchen, Large Living room and dining area, Attached Garage W/Auto Door Opener, Separate Laundry On Main Floor, Large Spacious Backyard, Great For Children And Social Events, Close to To All Amenities, Schools, Go Station, Costco, Groceries, Hwy 401,407, Park, Hospital, Shopping, Banks etc (id:47351)
109 - 560 Bloor Street E
Oshawa, Ontario
Clean, Renovated, Bright, 2 Bed Apt In A Quiet Building. Convenient Location. Spacious, Open Concept Living/Dining Room, Laminate Floors T/O. Kitchen Has Quality Oak Cabinetry. Large Closet In Primary Bedroom, Well-Maintained Building, Fantastic Location! Minute Drive From Hwy 401, Public Transit At Your Door Step. Close To All Amenities, Shopping, Schools, Banks, Grocery Plus So Much More! Parking Is Available For $25 A Month. Tenant Is Responsible For Hydro. (id:47351)
Th32 - 88 Carr Street
Toronto, Ontario
Stunning 3 Level Townhouse With Roof Top Patio. 2 Bedroom, 1 Bath. Laminate Floors Throughout With Carpet On Stairs. Bright Open Kitchen And Living Room On Main Floor. Stainless Steel Appliances (Fridge, Oven/Stove, Microwave, Dishwasher). 2nd Floor Has Both Bedrooms, Full 4 Piece Bath And Linen Closet. Top Floor To Ensuite Laundry And Rooftop Patio. Equipped With Gas Line For Bbq And Water Connection For A Hose. 1 Parking, And Locker Included. (id:47351)
1146 Line Avenue
Pelham, Ontario
Beautiful Fonthill location, Custom-built raised bungalow, beautiful treed backyard, 62' x 136' 'lot, 3+1 bedrooms, 2 bathrooms, perfect set up for an inlaw suite with a separate walk-out basement entrance.Formal living room with large bay window, spacious dining room, 9ft ceilings.Oversize windows with plenty of natural light. Modern upgraded kitchen, custom cabinetry, quartz countertops,marble backsplash, electric range with a double oven, dishwasher, fridge, heated tiled flooring in the kitchen, for the chef in the family.Dinette area garden doors to oversize deck, great for family BBQs. Upgraded main bathroom quartz counter. Primary bedroom with walk-in closet, 4pc upgraded ensuite bathroom.California shutters, pot lighting throughout, chestnut hardwood floors in the main living area and 2 bedrooms.Finished lower level with a separate entrance and oversize windows.Finished rec room with gas fireplace, office area with built in desk, cabinetry,4th bedroom with built in closets and shelves.Laundry room plenty of storage space, rough-in for a two-piece bathroom, furnace (2022) and A/C (2022), rough-in for central vac. Deck with a natural gas hook-up, front yard sprinkler system,custom-designed shed with electricity and a ceiling fan.Across from the Steve Bauer trail, easy walk to downtown Fonthill and schools.20 minutes to Niagara Falls and St. Catharines.Enjoy our finest golf courses, and local wineries. Time to make your move! (id:47351)
1408 - 158c Mcarthur Avenue
Ottawa, Ontario
Perched on the 14th floor, this exceptional corner condo offers peaceful panoramic views with sun-filled south and east exposures. Featuring the largest floor plan in the building at just over 1,000 sq. ft., this residence stands out for both size and versatility. Enjoy two separate balconies, perfect for morning coffee or unwinding at sunset. Originally designed as a 2-bedroom plus den, the current owner removed a wall to create an expansive, studio-style primary retreat with den, ideal for those craving an oversized bedroom. Prefer a dedicated workspace or guest room? Easily reinstall the wall to restore a private den or third bedroom with direct balcony access. The suite features updated flooring throughout (carpet-free), an updated, modern bathroom with a walk-in shower, and a generous ensuite storage/pantry. Underground parking is included. The building offers outstanding amenities, including an indoor pool, full fitness centre, and even a convenience store on site, perfect for days you don't want to step outside. An unbeatable, super walkable location puts public transit just one minute away, a modern Loblaws across the street, four nearby parks, schools, and Montfort Hospital all within easy reach. (id:47351)
1105 - 76 Base Line Road W
London South, Ontario
Top floor privacy with sunset views! Experience quiet living in this rarely available top floor unit with no neighbors above you! Bright, West facing unit with a partially enclosed balcony that boasts an expansive view stretching all the way to Riverbend. This updated 1 bedroom unit is perfect for an independent adult, young couple, or part of your investment portfolio. The refreshed kitchen offers ample cabinetry, a stylish tiled backsplash, and a space saving over the range microwave. New tile flooring throughout for easy maintenance, new modern baseboards, and a fresh coat of paint. New washer/dryer conveniently located in unit. Low condo fees! Well maintained and managed building featuring a gym, sauna, ample open and covered parking. Located close to bus routes direct to Western University & downtown, and a quick drive to all other amenities including Hwy 401! Furniture is negotiable. (id:47351)
642 Bolivar Street
Peterborough, Ontario
Welcome to this exceptional turnkey triplex located in the vibrant and growing community of Monaghan. Whether you're an investor looking to expand your portfolio or a buyer seeking an income-generating property, this fully tenanted and well-maintained triplex checks all the boxes. This solid property features three self-contained units, each with its own private kitchen, living space and separate entrance - offering both privacy and functionality, An ideal opportunity for investors or owner occupiers who are looking to live in one unit and rent out the others. With strong potential for 4-unit residential growth due to the city backed initiatives to increase housing density, this is a great chance to own an income generating property with future growth potential. Main unit can potentially be vacant upon possession. (id:47351)
102 - 15 Talbot Street W
Haldimand, Ontario
Welcome to the Talbot! Located in the beautiful town of Cayuga, this newly built condominium is within walking distance to the Grand River and all amenities; including restaurants, shopping and located next to the library. This 1-Bed, 1-Bath condo unit features a kitchen with locally crafted custom cabinets, stainless steel appliances and quartz countertops. This unit also features a 3 piece bathroom with a large walk-in shower, in-suite laundry and private entrance that takes you directly outside. (id:47351)
77 Lloyd Davies Way
Hamilton, Ontario
Beautiful and well-maintained 3-bedroom freehold townhouse in desirable Binbrook community.Features an open-concept main floor, spacious bedrooms, and abundant natural light throughout.Located close to top-rated schools, parks, shopping, and all essential amenities. Idealfamily-friendly neighbourhood. Tenants responsible for all utilities. AAA tenants only. (id:47351)
Basement - 14 Stable Gate
Brampton, Ontario
Renovated 1 Bedroom Basement Apartment With Potential 2nd Bedroom With Built-In Murphy Bed. Spacious Living Room. Perfect For Couple Or Small Family. Completely Separate Private Entrance. Utilities & Parking Included. Brand New Stainless Steel Appliances. No Pets & No Smoking. (id:47351)
