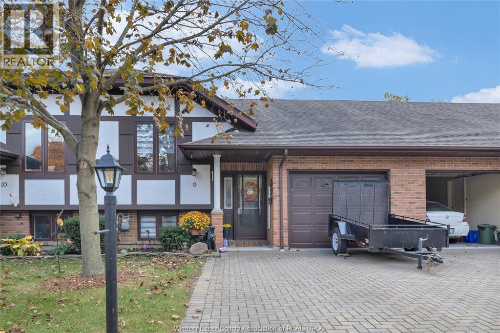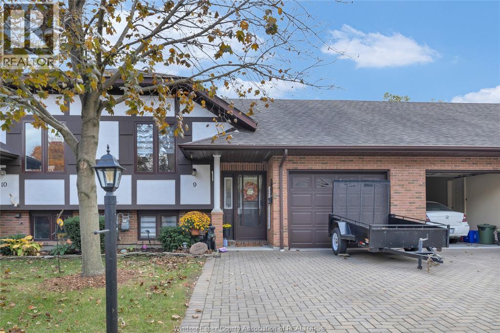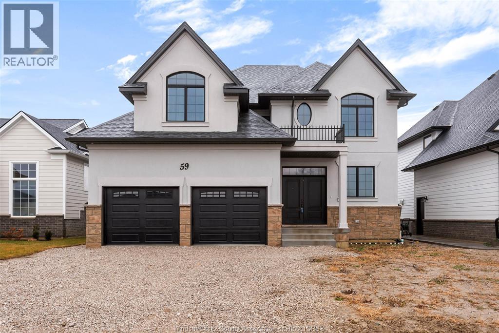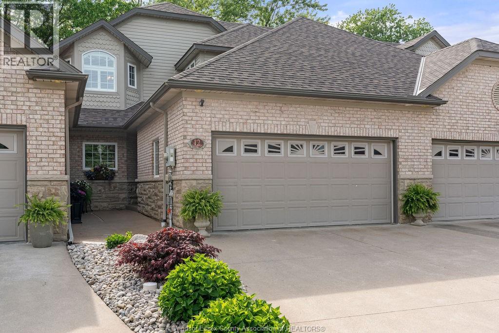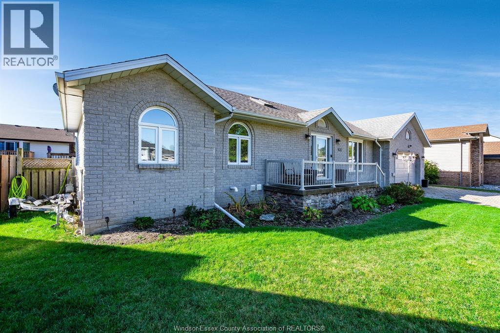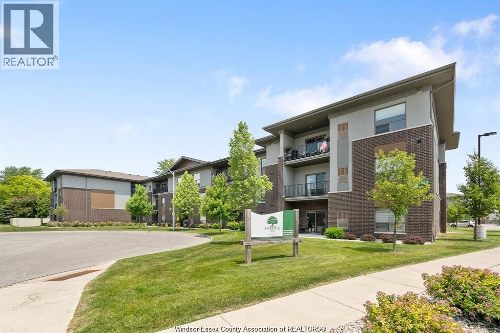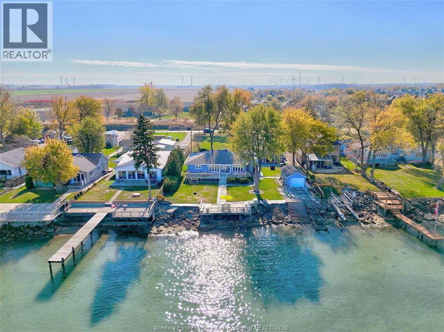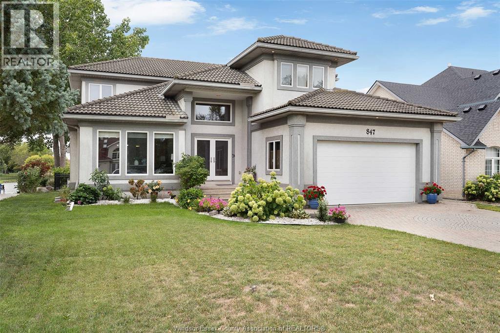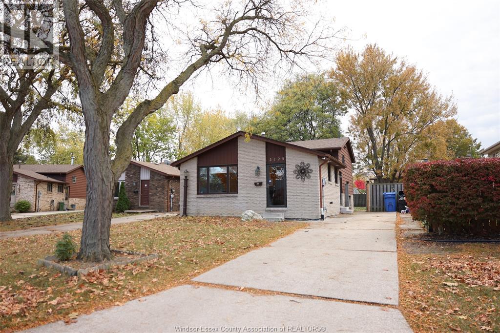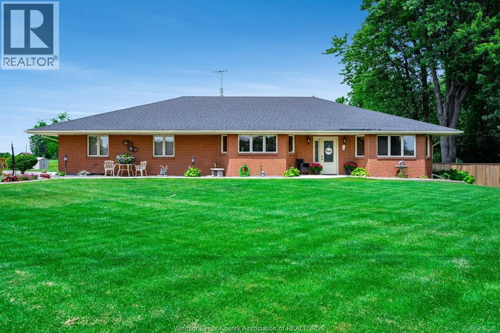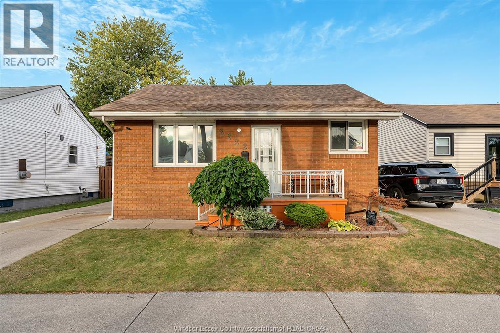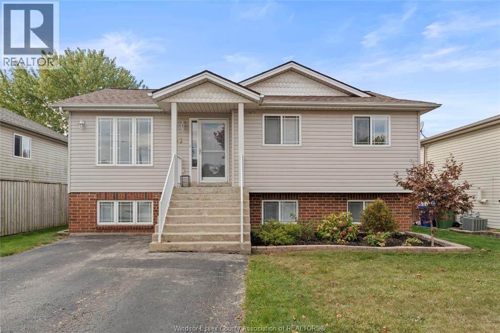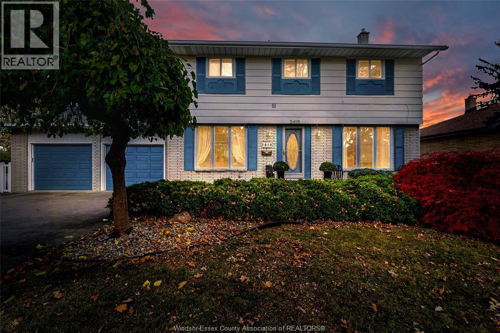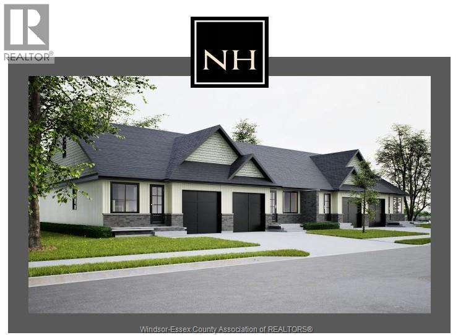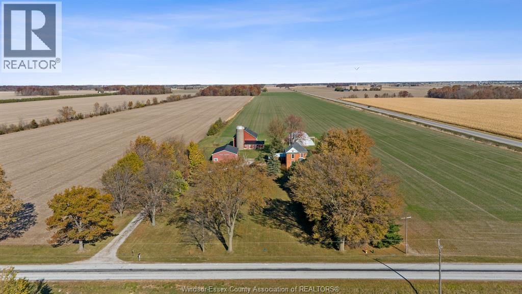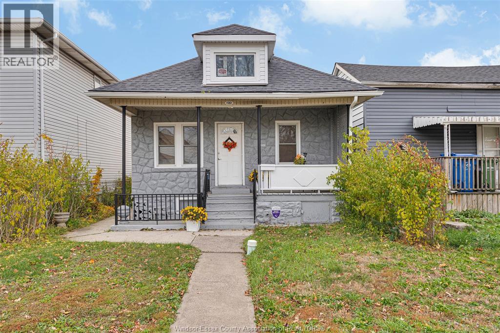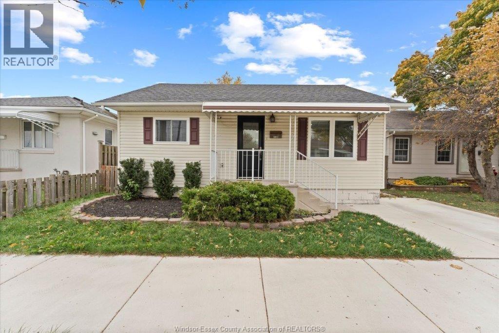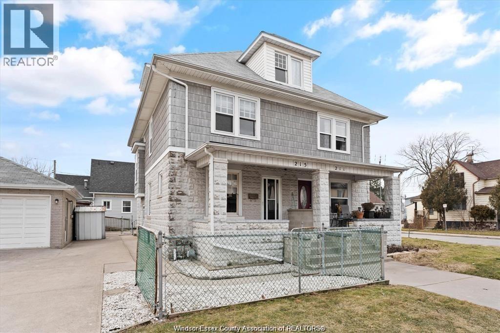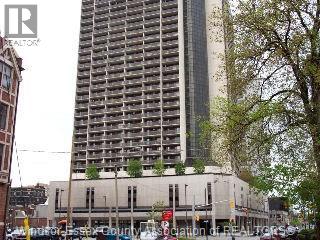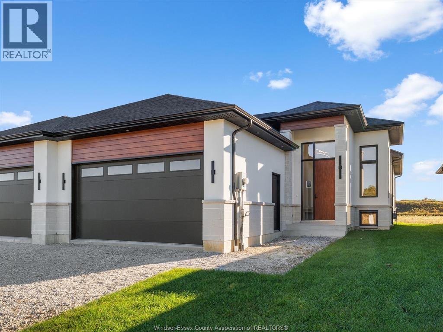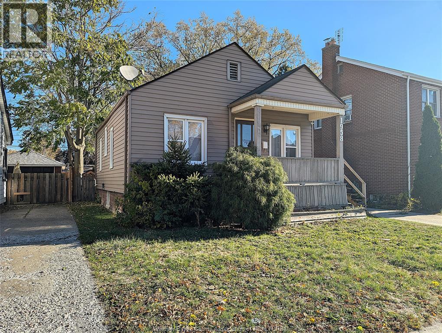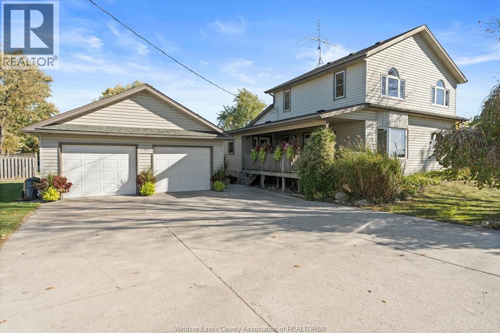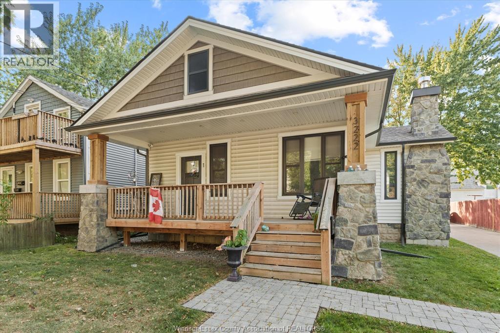209 Irwin Unit# 9
Essex, Ontario
TRADITIONAL LISTING!!! Completely renovated and move-in ready! This beautiful two-bedroom, two-bath condo offers 1,500 sq. ft. of modern living with bright, inviting spaces and stylish finishes throughout. Featuring a brand-new kitchen, flooring, new bathroom counter tops, and freshly painted all done in 2025, every detail has been thoughtfully updated for comfort and convenience — from the sleek design to the refreshed bathrooms. Nothing left to do but unpack and enjoy! Condo fees include all maintenance, even exterior upkeep, so you can enjoy a truly carefree lifestyle. Perfect for those seeking convenience, quality, and low-maintenance living! All trim work will be completed before the new owners move in. (id:47351)
209 Irwin Unit# 9
Essex, Ontario
TRADITIONAL LISTING!!! Completely renovated and move-in ready! This beautiful two-bedroom, two-bath condo offers 1,500 sq. ft. of modern living with bright, inviting spaces and stylish finishes throughout. Featuring a brand-new kitchen, flooring, new bathroom counter tops, and freshly painted all done in 2025, every detail has been thoughtfully updated for comfort and convenience — from the sleek design to the refreshed bathrooms. Nothing left to do but unpack and enjoy! Condo fees include all maintenance, even exterior upkeep, so you can enjoy a truly carefree lifestyle. Perfect for those seeking convenience, quality, and low-maintenance living! All trim work will be completed before the new owners move in. (id:47351)
59 Belleview Drive
Kingsville, Ontario
PRICED TO SELL! This stunning BK Cornerstone two-storey home is now offered at a limited-time price of $899,900 — an incredible value for a home that typically starts at over $1 Million to build! Outside features a beautiful French Country elevation. Inside, you'll find 4 spacious bedrooms and 3.5 baths, including a private primary suite with walk-in closet and luxurious ensuite, plus a junior primary suite with its own full ensuite bath, perfect for guests or multigenerational living. The main floor showcases a custom kitchen, an inviting living room with gas fireplace, and an impressive extra-large foyer that can double as a sitting room or office space. Step outside to a covered rear porch and oversized yard, ideal for entertaining or relaxing. Built with energy efficiency in mind and backed by the 7-Year Tarion Warranty, this home delivers comfort, style, and peace of mind. This is your chance to own a premium new home at an exceptional price, but only for a limited time. Open houses held at 51 Belleview. (id:47351)
12 Lakeside Crescent
Kingsville, Ontario
Fresh new price, same gorgeous home! Step into the serene charm of one of Kingsville’s most coveted addresses—this oversized 3 BR, 2.1 Bath, 1900+ sq ft townhome is tucked in a truly storybook setting, backing directly onto beloved Lakeside Park! Imagine waking up to panoramic views of Mill Creek, lush parkland, & the picturesque cobblestone bridge—all from your own backyard. Whether it’s the gentle breeze off the lake or the peaceful murmur of the water, this home is a front-row seat to Kingsville’s natural beauty all year long. Inside, you’ll love the thoughtful layout & smart updates throughout. The renovated Kitchen is ready for morning coffee or entertaining, flowing effortlessly into welcoming Living Rm featuring a cozy gas fireplace. The large patio doors invite the outdoors in, offering tranquil views & direct access to the ample outdoor living space—perfect for relaxing mornings or sunset drinks. Upstairs, new plush carpet adds comfort throughout. The oversized Primary BR is a private retreat, complete w/ bonus sitting area ideal for reading, work, or unwinding. Two additional BRs offer space for family, guests, or a home office/studio. Main floor powder rm, full Laundry, & attached 2-car Garage add everyday ease. Updates incl. epoxied entry, new roof, furnace, A/C & tankless HTW—so all you need to do is move in! Walkable to Kingsville’s best cafés, shops, restos, wineries & the waterfront—this home blends luxury, lifestyle & location like no other. Ideal for downsizers, retirees or anyone seeking a perfect location to call home. Homes like this don’t come up often—book your showing today & claim your slice of Kingsville magic! (id:47351)
410 Dunn
Colchester, Ontario
Welcome to wine country! Enjoy Colchester's finest wineries, beaches, boating marina & dining. Less than a 5 minute walk to the waterfront & with an on-ground pool in the large fully fenced yard, this immaculately maintained, spacious 3 bedroom, 3.5 bath property is your family's dream oasis! Primary bedroom features a 3 piece ensuite and walk in closet. Separate grade entrance for added privacy in lower level. Heated 2.5 car garage w/custom entertainment area & woodwork accents, storage shed, approx 33 x 18 ft pool w/deck (2021), firepit area & much more! This home exudes the pride of ownership w/many updates incl all new baseboards & interiors freshly painted for turn key possession! Check docs for detailed updates. Cozy up by the fireplace & newly installed wet bar or host BBQ parties poolside; this carefree living home is a must see! Book your showing today! (id:47351)
1631 Cherrywood Drive
Lakeshore, Ontario
Welcome to 1631 Cherrywood Dr, Belle River-a stunning 6-bedroom, 3-bathroom family home offering serene privacy on a quiet dead-end street. The expansive backyard boasts a sparkling pool and two generous decks, ideal for family fun, summer barbecues, or quiet relaxation. Step inside to modern updates completed in the last decade, including stylish finishes and abundant closet/storage space throughout. The heated double garage offers year-round comfort-perfect for parking, hobbies, storage, and even winter projects. This move-in-ready gem blends comfort, convenience, and lasting space for a growing family or anyone seeking a reliable home to enjoy for years to come. Whether hosting or unwinding, it's your perfect retreat. Come see it today! (id:47351)
5840 Newman Unit# 321
Lasalle, Ontario
Discover unbeatable value in this LaSalle condo featuring two parking spots, a private one-car garage with bonus storage, and a same-floor locker—rare conveniences that set it apart. Inside, the bright and spacious 2-bedroom, 2-bath layout offers a private balcony, ensuite, and low-maintenance design, making it ideal for retirees, first-time buyers, snowbirds, or investors. Perfectly located, you’re steps from popular restaurants, cafés, shops, and everyday essentials, with the LaSalle trail system right outside your door for biking, walking, or relaxing in nature. Move-in ready and waiting for you—offers welcome anytime! (id:47351)
423 Charron Beach
Lakeshore, Ontario
TURN-KEY LAKEFRONT RETREAT ON LAKE ST. CLAIR! Live the dream on this quiet street with 100 ft of gorgeous Lake St. Clair frontage! This beautifully updated 3-bedroom, 2-bath ranch is truly move-in ready, offering stunning lake views from nearly every room. The open-concept layout is bright and inviting, featuring large windows that fill the space with natural light and showcase the water beyond. Enjoy cozy evenings in the welcoming family room accented by wood beams and a charming stone fireplace, laminate throughout the home and a stylish built-in bar area w/gorgeous granite. Outside, entertain or relax on the expansive deck overlooking the lake, or spend summer days by the water on the additional deck along the shoreline. Boating enthusiasts will love the boathouse equipped with a track and pulley system—ideal for storing your boat, Sea-Doo, or kayaks. A heated 2-car garage doubles as a great hangout space, while recent updates—including vinyl windows, shingles, furnace, and A/C—ensure peace of mind for years to come. Wake up every morning to breathtaking sunrises and the tranquil sounds of the lake and retire every evening watching the most beautiful sunsets. This is the turn-key waterfront lifestyle you’ve been waiting for! ?? Don’t miss your chance to call this property home — book your private showing today! (id:47351)
847 Lake Shore Drive
Windsor, Ontario
Welcome to this stunning waterfront home in South Windsor’s prestigious Southwood Lakes, offering approx. 3,000 sq. ft. plus a finished basement. This quality-built 2-storey gem has 3+1 beds & 3.5 baths. Main floor features a grand foyer with staircase, living room with fireplace, formal dining room, custom kitchen with SS appliances, an office, family room with stonewall 2nd fireplace and main floor laundry. 2nd level features a spacious primary bedroom with 5pc ensuite, walk-in & fireplace, 2 good sized bedrooms and a 5pc bath. Basement is finished with a rec area, 1 bedroom and 3pc bath. Outside is completed with a beautifully landscaped fenced yard with a heated in-ground pool, and a hot tub (as is) and breathtaking Lake Grande views, and a 2-car garage. Surrounded by scenic trails and close to the 401, top-rated schools, and all amenities, Updates include furnace, A/C, and HWT (2020). (id:47351)
3125 Locust Court
Windsor, Ontario
FRESHLY RENOVATED, MOVE IN READY SPACIOUS 4-LEVEL BACK-SPLIT ON A QUIET CUL-DE-SAC IN FOREST GLADE SUBDIVISION. THIS MOVE IN READY HOME HAS A LIVING ROOM AND EAT IN KITCHEN ON THE MAIN FLOOR. 3 BEDROOMS AND BATHROOM IN THE UPPER LEVEL. LOWER LEVEL HAS 2 BEDROOMS, A COZY FAMILY ROOM WITH GAS FIREPLACE AND A SECOND WASHROOM. BASEMENT INCLUDES LAUNDRY ROOM, UTILITY ROOM AND LARAGE STORAGE AREA. PLEASE ENSURE THAT ADDITIONAL SCHEDULE B IN DOCUMENT TAB IS INCLUDED IN OFFER. OPEN HOUSE WILL BE HELD ON SATURDAY NOVEMBER 8 AN SUNDAY NOVEMBER 9 FROM 1PM-3PM. (id:47351)
1462 County Rd 22
Lakeshore, Ontario
Nestled on a 104.99 x 173.43 Lot, close to town but loads of elbow space & no rear neighbours. Beautiful brick custom built ranch approx 2177 sq ft on one floor. Great for people with mobility issues, no stairs, no different floor heights, wide halls and doorways. Many improvements; furnace-2019, central air-2021, side walks & patios-2019, leaf guard for eaves-2018, diamond deck roof with 50 year warranty- 2015, granite countertops-2018, front door-2016, back door-2020, TV tower & rotor-2016, attic reinsulated-2015, fence in backyard & shed-2018, water heater is rented-installed 2023. New addition to the concrete driveway. Lots of room for parking (2025), extra large kitchen with loads of cupboards and counter space will make any cook happy. Gleaming hardwood floors. This would be a wonderful retirement home. Absolutely move in ready! (id:47351)
2222 Forest Avenue
Windsor, Ontario
Welcome to this beautiful well maintained home that is fully renovated from top to bottom with newer roof, windows, AC and Furnace. The main level has 3 bedrooms and 1 full bathroom. Full new Kitchen and stunning quartz countertop. The Subway feature backsplash completes this stunning black and white style of this modern kitchen. Also laundry unit on main floor. The Basement has separate entrance (Potential Income) includes 2 bedroom, 1 bathroom, Kitchen and complete laundry room. All beautiful vinyl/Tiles flooring throughout the whole house. The outside features a well-kept landscape with long driveway. Beautiful back yard with brand new gazebo and 2 sheds as well as Separate heated single car garage for a future workshop or temperature controlled storage unit. (id:47351)
62 Bratt Drive
Amherstburg, Ontario
Not your typical raised ranch with its expansive foyer and details. Updated kitchen features walk-in pantry, bamboo counters, updated appliances and live edge island. Formal dining area, cozy living room, primary bedroom along with 2 other bedrooms and full bath complete the main floor. Downstairs you can relax in your spacious family room or entertain in the bar/games/office area. Fully fenced rear yard has newer deck, storage shed/workshop and all of this in a great family area. Large Driveway. (id:47351)
2418 Mark Avenue
Windsor, Ontario
Rare find! Beautiful Two storey home in prime South Windsor location. House features 4+1 Bedrooms and 2.5 baths. Main floor formal living room connect to family w/fireplace. Entry door to a 2.5 large garage. Nice white kitchen w/large window over looking a huge landscaped back yard. Relax & enjoy a cup of coffee on the cement patio. 2nd floor has four large sized bedrooms all shine with nice nature light through big windows. One nice full updated bath. Fully finished basement with living/or dining area, 2nd kitchen, 5th bedroom, updated full bath for your guest or a perfect mother in law suite. Updated light fixtures, floorings...etc. Call L/S for private viewing. Great school district. Few minutes drive to U of W and USA border, EC Row expressway. (id:47351)
126 Susy Court
Essex, Ontario
Looking for your first home or a great option to downsize, here it is! Located in a Prime location close to town, shopping, and Highway 3 access, this Noah Home-built semi offers the simplicity of living. Back to the basics with everything you NEED. This inside unit features 1Bedroom, 1 Bathroom, an open floor plan with a great-sized kitchen and dining, and living area, Full basement unfinished with option to finish, Single garage Units starting at $499,900 for interior units, we have other units available, call today for more information, Driveway and Sod included. (id:47351)
1831 Mersea Road 10
Leamington, Ontario
Welcome to this picturesque 2.4-acre country retreat, ideally situated on a paved road between Tilbury and Wheatley. This beautiful brick century home blends timeless charm with thoughtful modern updates—perfect for those seeking peace, space, and character. Step inside and fall in love with the craftsmanship and detail—original trim, stunning hardwood floors, tin ceilings, elegant sliding doors, and built-in features that tell a story of the home’s heritage. With 4 spacious bedrooms and 2.5 updated baths, this home offers room for the whole family to live, work, and play in comfort. Recent updates bring peace of mind, including a new roof, windows, furnace, A/C, plumbing, and electrical, all seamlessly integrated without losing the home’s vintage appeal. The attached garage adds convenience and everyday functionality. Outside, a winding driveway welcomes you home through mature trees, leading to three versatile outbuildings: A 45x80 Quonset shed with cement floor and hydro. An extra large former cow barn, also with cement and hydro—ready for your creative use. A third 32x48 workshop ideal for hobbies, storage, or all your toys! Whether you’re looking to start a hobby farm, garden, or simply enjoy the tranquility of country living, this property offers endless possibilities. Experience the best of rural living—where character, comfort, and opportunity come together. (id:47351)
1061 Highland Avenue
Windsor, Ontario
INVESTOR AND FIRST TIME HOME BUYERS ALERT! THIS HOME IS NESTLED IN THE HEART OF LITTLE ITALY, JUST STEPS FROM ERIE STREET’S POPULAR RESTAURANTS, BAKERIES, & BOUTIQUE SHOPS. THIS TURNKEY 4 BEDROOM, 3 BATH HOME IS AN EXCEPTIONAL INVESTMENT OPPORTUNITY WITH OVER $120K IN RENOVATIONS. FEATURING A MODERN OPEN-CONCEPT MAIN LVL, THE HOME BOASTS A STUNNING KITCHEN W/GRANITE COUNTERTOPS, NEW SOFT-CLOSE CABINETS, & AN OVERSIZED ISLAND, COMPLEMENTED BY EXQUISITE FLOORING, UPDATED BATHROOMS, FRESH INTERIOR & EXTERIOR PAINT, & OVER 60 POT LIGHTS. THE VERSATILE IN-LAW SUITE IN THE LWR LVL INCLUDES GRADE ENTRANCE, 2ND KITCHEN, LIV RM, BDRM & FULL BATH. LOWER LVL ALSO FEATURES SHARED LAUNDRY. THE MAIN UNIT OFFERS A LIV, DINING AREA, KITCHEN, FULL BATH, 2 BDRMS + A PRIVATE UPPER-LVL BDRM W/ENSUITE. WITH ALL 9 APPLIANCES INCLUDED, THIS MOVE-IN-READY HOME IS AN EXCEPTIONAL OPPORTUNITY. (id:47351)
2130 Wellesley
Windsor, Ontario
CUTE AS A BUTTON HOME IN SOUTH WALKERVILLE. ENJOY YOUR 2 BDRM HOME WITH MANY UPDATES INCLUDING, ROOF (2017), FLOORING, KITCHEN, VINYL WNDWS AND DOORS (2025) FURNACE (2024) , LARGE COVERED REAR DECK O/LOOKING FULLY FENCED YARD, EUROSHED, TANKLESS OWNED HWT, PERFECT FOR 1ST TIME HOME BUYERS (id:47351)
215 Pierre Ave
Windsor, Ontario
Welcome to 215 Pierre, a charming semi-detached home just steps from Windsor’s beautiful riverfront! Located in the sought-after Walkerville area, this 3-bedroom, 2.5-storey property offers a perfect blend of character and modern comfort. Inside, you’ll find a bright, open main floor featuring a kitchen with granite countertops, stainless steel appliances. The upper level hosts three spacious bedrooms and a refreshed 4-piece bathroom, while the attic provides bonus space ready to be finished, could be perfect for a home office, playroom, or cozy retreat. Enjoy a large concrete driveway, and a two-car detached garage—a rare find in this neighbourhood. Steps from the riverfront trails, restaurants, and amenities, this property makes a fantastic choice for first-time buyers, investors, or anyone looking to enjoy the Walkerville lifestyle. Call listing agent today for questions or to book your showing. (id:47351)
150 Park Street West Unit# 2103
Windsor, Ontario
WELL MAINTAINED, 1 BDM, 1 BTH IN THE HIGHLY SOUGHT AFTER VICTORIA PARK PLACE IN WINDSOR'S CORE. 1 SPACIOUS BALCONY, WITH NORTH EAST VIEW OF THE DETROIT RIVER AND SKYLINE. 1 UNDERGROUND PARKING SPACE. BUILDING AMENITIES INCLUDE AN INDOOR POOL, EXERCISE FACILITIES, A LOVELY OUTDOOR PATIO WITH BBQ'S, POOL TABLES AND LAUNDRY FACILITIES (5TH FLOOR). THIS BUILDING IS IN VERY CLOSE PROXIMITY TO SHOPPING, DINING, NIGHTLIFE AS WELL AS THE CASINO AND PUBLIC TRANSIT. INTERNET, CABLE AND TELEPHONE TO BE PAID BY TENANT. MIN. 1 YEAR LEASE (id:47351)
54 Destiny
Leamington, Ontario
Welcome to 54 Destiny, a brand new, beautifully crafted ranch-style townhome villa in one of Leamington’s most desirable neighbourhoods. This modern home offers effortless main-floor living with 2+2 bedrooms and 3 full bathrooms, designed for both comfort and luxury. Close to point pelee national Park seacliff Park amphitheatre waterfront Marina golf course shopping close to all the amenities.Driveway included in price, contact Listing Agent to view today other units are also available (id:47351)
1958 Tourngeau Road
Windsor, Ontario
Welcome to 1958 Tourangeau — where comfort meets convenience. This charming 2+1 bedroom home on Windsor’s east side is filled with warmth and character. Step inside to an inviting open-concept main floor featuring a bright living room, a cozy kitchen perfect for family meals, two comfortable bedrooms, and a full 4-piece bath. Downstairs, you’ll find even more living space, a third bedroom for guests or teens, a relaxed family room for movie nights, a handy office nook, and a spacious laundry/utility area. The home has been well cared for, with updates including blown insulation, vinyl windows, a furnace, and air conditioning (from a previous energy audit approximately 15 years ago). Outside, enjoy a fully fenced backyard that’s ideal for entertaining, gardening, or simply relaxing in the sunshine. The large shed (potentially convertible into a garage) adds plenty of storage space, while the front drive easily fits two vehicles. You’ll love being just steps away from AKO Park, Ford Test Track, and Ypres Park, all offering playgrounds, splash pads, basketball courts, and ball diamonds. Located in a welcoming, family-friendly neighbourhood close to great schools and everyday amenities, this home is the perfect place to put down roots. (id:47351)
3503 Concession Rd 3 North
Amherstburg, Ontario
PRICED TO SELL! WELCOME TO THIS BEAUTIFULLY LANDSCAPED 2 STOREY HOME IN AMHERSTBURG. THIS 4 BEDROOM AND 2 FULL BATH HOUSE SITS ON A GENEROUS SIZED CORNER LOT. ENJOY COUNTY LIVING WHILE STILL BEING CLOSE TO ALL THE AMENITIES LIKE SHOPPING, SCHOOLS, PARKS, AND GOLF COURSES. RIGHT AWAY YOUR EYES WILL BE DRAWN TO THE LUSH GARDENS AND LANDSCAPING SURROUNDING THE HOUSE WITH A COVERED PORCH AND BACK PATIO TO ENJOY THEM. WALK INTO A MAIN FLOOR WITH A MASSIVE KITCHEN THAT OPENS UP TO A LIVING ROOM WITH BEAUTIFUL HARDWOOD FLOORS. THE 2.5 CAR HEATED DETACHED GARAGE WITH 3 DOORS IS PERFECT FOR YOUR TOYS AND/OR A SHOP. UPDATES INCLUDE (APPROX): WATERPROOFING (2018), A/C & FURNACE (2018), BATHROOM UPDATED (2025), SEPTIC TANK CLEANED OUT (2025), DRIVEWAY (2008), DRAINAGE (2020), AND MAIN BATHROOM HAVING A JACUZZI AND HEATED FLOORS. (id:47351)
3222 Peter Street
Windsor, Ontario
This incredible property has been rebuilt from the ground up, beautifully renovated and is ready for new ownership. Located in historic Sandwich Town, this stunning up/down duplex features two units - 2 bed + den, 2 bath on the main floor and 1 bed, 1 bath upper. No expense spared - each unit includes separate furnace and air conditioning, hardwood floors throughout, modern/open concept kitchens with high end stainless steel appliances and quartz countertops. Bonus - Property contains video security and lawn irrigation systems. Ensuite laundry within each unit and basement has a newer drainage system, back flow prevention valve and lots of room for storage. (id:47351)
