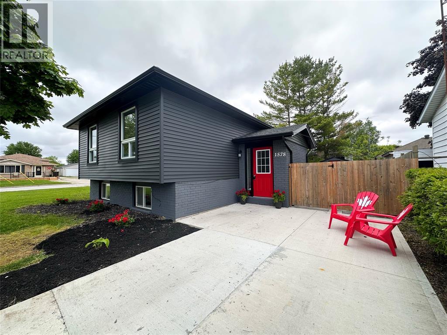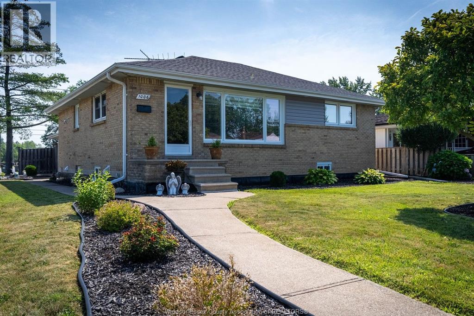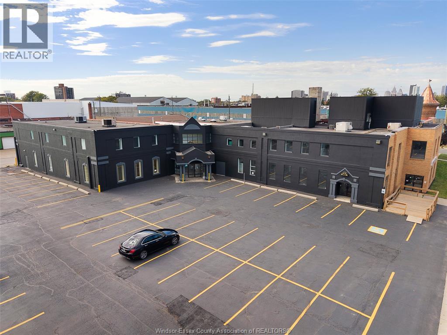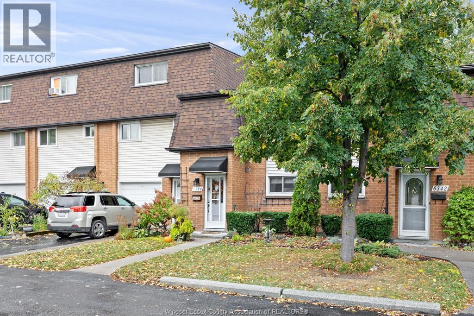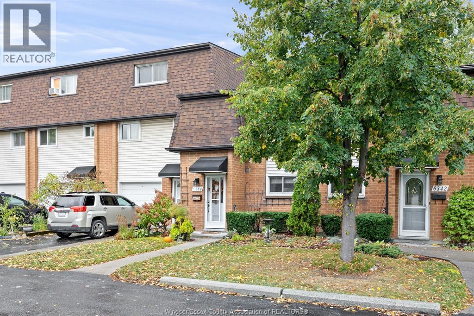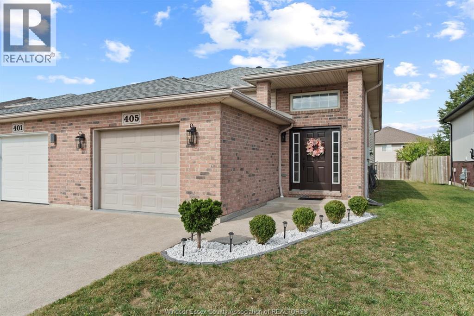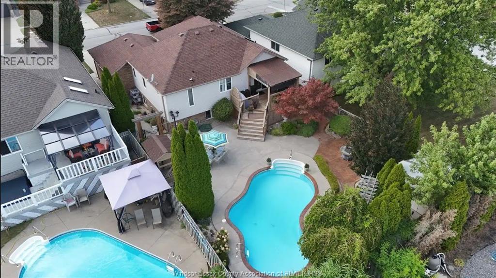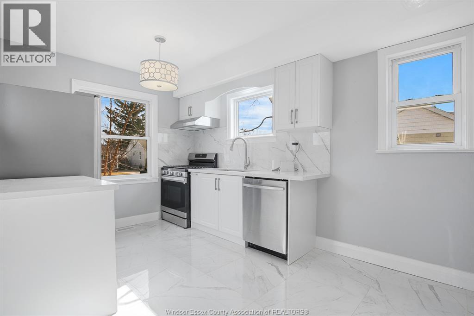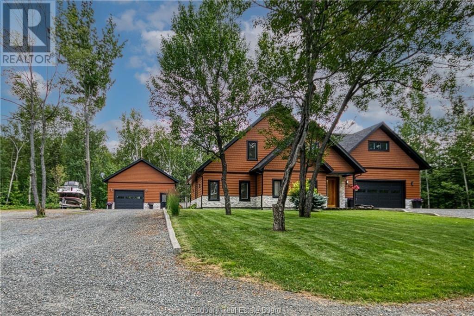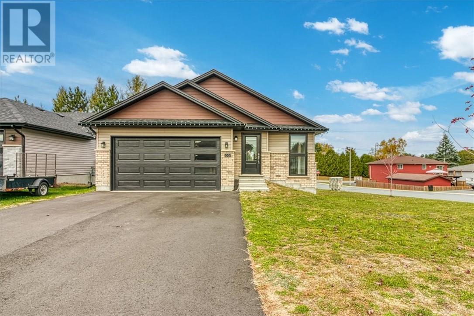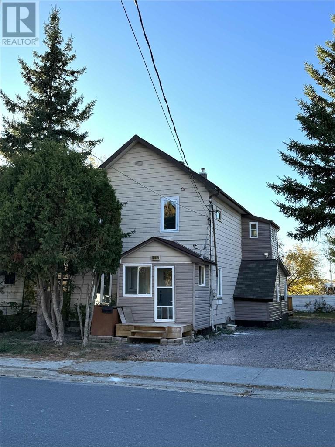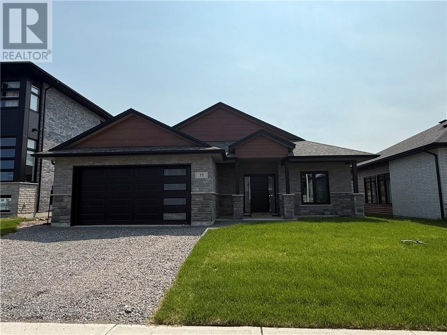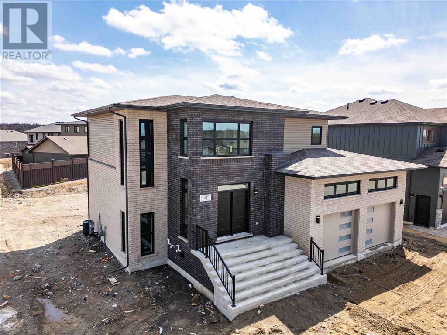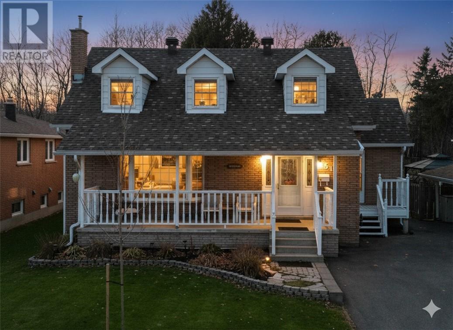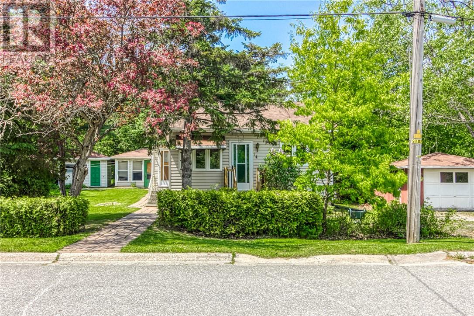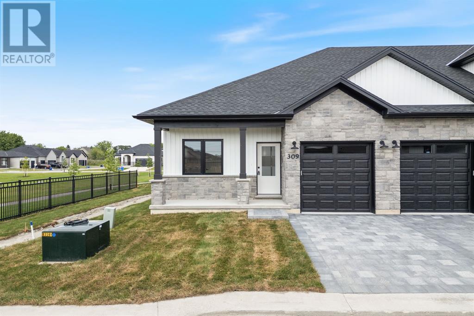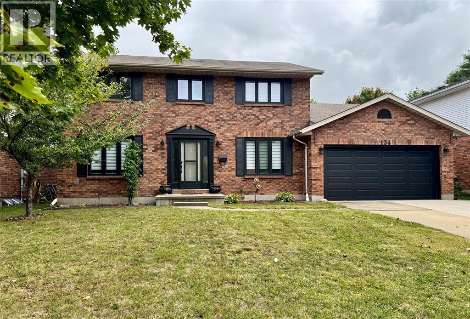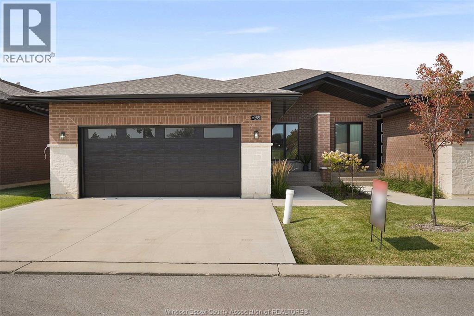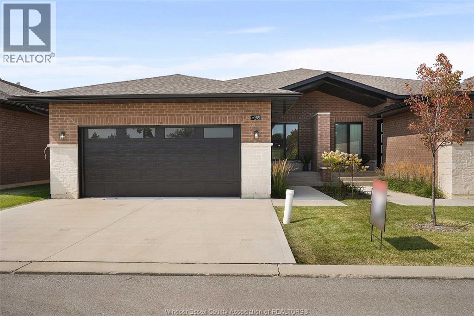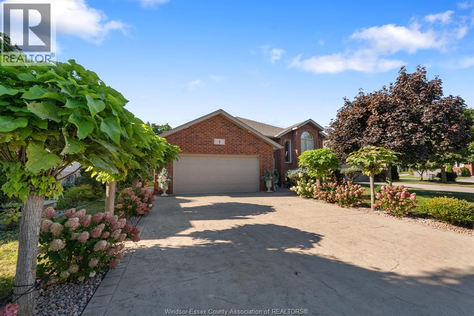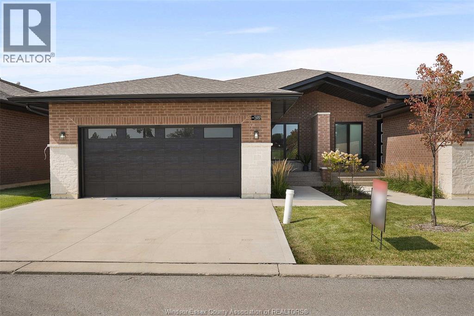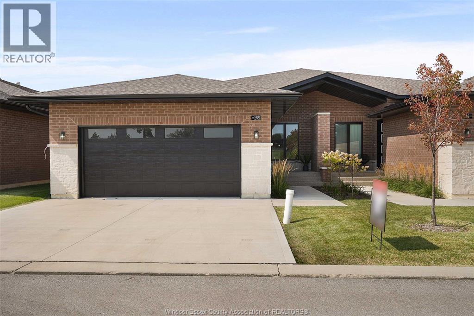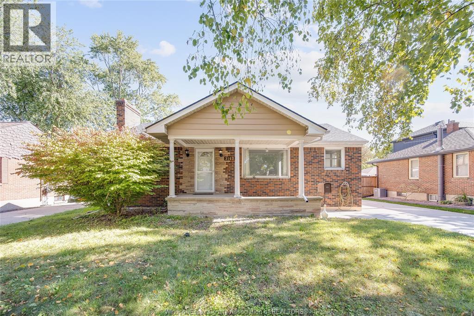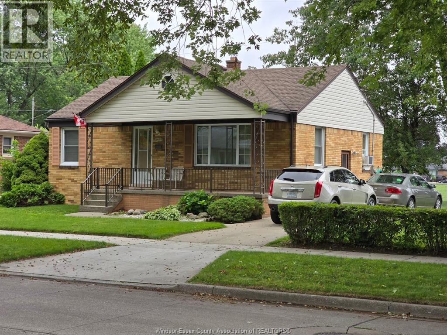1578 Councillors Street
St Clair, Ontario
Welcome to 1578 Councillors Street – Renovated, Ready, and Family-Friendly! This beautifully updated raised ranch offers 2+2 bedrooms and 2.5 bathrooms in the quiet riverside community of Courtright—just steps from parks, shopping, and the scenic St. Clair River. With new (2025) vinyl flooring and fresh neutral paint throughout, the open-concept main floor features a gorgeous kitchen by Sarnia Cabinets, complete with a large island and quartz countertops. The primary bedroom includes its own 3-piece ensuite and a walk-in closet—ideal for busy parents. Extensively renovated inside and out, you’ll enjoy peace of mind with updated plumbing, upgraded electrical, R60 attic insulation, and central air (2022). The exterior updates incl vinyl windows, siding, soffits, and a concrete driveway with stamped walkway and patio. Plus, the fully fenced yard and gas BBQ hookup make outdoor living a breeze! This move-in ready home is perfect for growing families who want style, space, and reliability—all in a welcoming small-town setting. (id:47351)
1006 Buckingham Road
Windsor, Ontario
Welcome to this beautifully maintained 3+1 bedroom, 2 bathroom home nestled on a desirable corner lot in a quiet, established neighborhood. With a versatile layout and thoughtful features throughout, this home offers comfort, space, and flexibility for today’s modern lifestyle. Step inside to find a bright and inviting living area that flows seamlessly into the open dining space and a well-appointed kitchen. The home boasts four generously sized bedrooms and two full bathrooms that are updated and conveniently located. The home has an in-law suite perfect for guests, extended family, or potential rental income. Enjoy the natural light that pours into the cozy sunroom, offering the ideal space for morning coffee, a reading nook, or a peaceful retreat. It offers a waterproof basement with newly installed sump pump, backwater valve and water softener. It offers a single attached garage providing room for parking and storage, while the expansive corner lot offers privacy and landscaping with in ground sprinklers. Front and backyard space to relax or entertain outdoors. This home truly has it all -space, function, and charm -all in a fantastic location close to schools, parks, and shopping. Don’t miss the opportunity to make it yours! (id:47351)
1501 Howard Avenue Unit# 101
Windsor, Ontario
Seize an extraordinary leasing opportunity at 1501 Howard Avenue, Unit 101, in the heart of Windsor's revitalized commercial scene – become part of the rebranding of this iconic historical building that's poised to be the city's next hotspot for dining and social vibes! Nestled on high-traffic Howard Avenue, this expansive ground-floor unit commands prime visibility and foot traffic, making it the ultimate spot for a trendy restaurant, chic cafe, or bustling eatery where everyone wants to be seen. Spanning a generous 3,321 sq ft with massive ceiling heights and exposed concrete ceilings for that industrial-chic allure, it features a stunning mezzanine level perfect for additional seating, private events, or VIP lounges, plus pre-existing kitchen space at the back and convenient double doors to the exterior for seamless loading and deliveries – imagine crafting an unforgettable atmosphere that draws crowds day and night while streamlining operations. The building offers ample on-site parking for patrons and staff, plus a brand-new elevator installation enhancing accessibility and flow between levels. Join established big-box neighbors like Starbucks, Shoppers Drug Mart, and a array of retail stores that fuel constant energy and crossover business in this dynamic area. Enjoy effortless road access to major routes for easy guest arrivals and logistics. Zoned for commercial/food service use and brimming with potential in a landmark location – step into history reimagined and make this the place to be! Call Andrew MacLeod Sales Representative today @ 519-300-7093 to schedule a private tour before its gone! (id:47351)
6344 Thornberry
Windsor, Ontario
Don’t miss this fantastic opportunity to own a move-in-ready condo in Roseville Gardens! Long-time owners have cared for this home w/ attention to detail, adding clever storage, pocket doors & subtle upgrades over time. Main flr features a bright open layout — kitchen opens to dining area & living rm w/ patio doors leading to a fenced yard w/ gas line for BBQ - great for relaxing or entertaining. Upstairs, find 2 large bdrms (easily converted back to 3) & an updated bath. Lower lvl offers laundry area, half bath & a workshop for the handy homeowner. Condo fees only $299/mo include indoor pool, rec centre, & exterior maintenance. Updates include furnace (2019), HWT (owned, 2025). All appliances stay + private parking included. Low-maintenance living at an unbeatable price — ideal for busy professionals, small families or retirees. Close to shopping, schools & major routes. Act fast — units here don’t last! (id:47351)
6344 Thornberry
Windsor, Ontario
Don’t miss this fantastic opportunity to own a move-in-ready condo in Roseville Gardens! Long-time owners have cared for this home w/ attention to detail, adding clever storage, pocket doors & subtle upgrades over time. Main flr features a bright open layout — kitchen opens to dining area & living rm w/ patio doors leading to a fenced yard w/ gas line for BBQ - great for relaxing or entertaining. Upstairs, find 2 large bdrms (easily converted back to 3) & an updated bath. Lower lvl offers laundry area, half bath & a workshop for the handy homeowner. Condo fees only $299/mo include indoor pool, rec centre, & exterior maintenance. Updates include furnace (2019), HWT (owned, 2025). All appliances stay + private parking included. Low-maintenance living at an unbeatable price — ideal for busy professionals, small families or retirees. Close to shopping, schools & major routes. Act fast — units here don’t last! (id:47351)
405 Jewel Street
Lasalle, Ontario
Beautifully updated semi raised ranch boasts a great open concept layout with laminate and ceramic flooring throughout the freshly painted main floor .. Offering freshly painted cabinets with upgraded stainless appliances and quartz countertops. A modernly designed breakfast bar divides the combination living room dining area leading to a generous sized master bedroom, having 2 main floor bedrooms. Bright lower level is completely finished with newer luxury plank flooring and fresh paint, large family room,3pc bath ,and additional bedroom. Furnace and A/C is approx 6 yrs and roof approx 8 yrs. Great location close shopping, schools, parks ,the border, new bridge and EC Row Expr. (id:47351)
710 Revland Drive
Tecumseh, Ontario
You're going to love this California Style Home with a Fantastic Backyard! Plenty of natural light welcomes you with hardwood and ceramic through-out main floor, including living room, formal dining and updated kitchen with cathedral ceilings, primary bedroom features walk-in closet and cheater door to luxurious bath with jacuzzi tub, glass shower and custom vanity. Lower level has been wonderfully finished with custom bar, family room with gas fireplace, additional bedroom and full bath. Entertainers dream backyard with in-ground heated pool, private BBQ lounge area, gas firepit patio, even a outdoor bath/change room. Updates: Furnace & A/C'2024, Concrete Work'25, Furnace & A/C'2024, Roof' 16. Walk to 2 area schools, parks and shopping! (id:47351)
2653 Alexis Street
Windsor, Ontario
Fully Renovated Cozy House Sitting On 75 Feet Wide Lot With 2 Cars Heated Garage. First Floor Open Concept Kitchen With S/S Gas Stove, Fridge, 2 In 1 Combination Washer And Dryer. Spacious Prime Bedroom With 3 Pieces Ensuite Plus A Comfortable Sitting Area. 2 Bedrooms Basement Apt With Separated Entrance. Many UPDATES: Newer Furnace & AC(2022 OWNED), hot water tank (2021 OWNED), roof and windows (NEWER). Good For Potential Income. Close To Highway And Shopping Center. (id:47351)
15 Driftwood Avenue
Skead, Ontario
Remarkable custom built 'bungaloft' nestled away on a picture perfect private double lot abutting crown land. This absolutely stunning 10-year young home, with attention to detail, offers gorgeous flooring with in-floor heat, fabulous great room with cathedral ceilings, propane fireplace and a phenomenal custom 'Old Red Pine' stairwell being the focal point of the room. Enjoy a dream kitchen with loads of cabinets, leathered granite with large center island and walk-in pantry. Master bedroom on the main level with amazing 16' deluxe spa-like ensuite that offers oversized glass shower, soaker tub, makeup counter and wall-to-wall armoires. Impressive upper level offers 32' family room with room for your in-home office and a plumbing rough in for future bar as well as your two secondary bedrooms and spacious bathroom. Two patio walkouts from the main level to the most perfectly landscaped backyard oasis offering an in-ground fiberglass pool (saltwater) with extensive interlocking to entertain all of your guests with multiple sitting areas as well as a very well finished sauna. Phenomenal 28 x 32' detached garage (900sq. ft.) combination pool house with sunroom, kitchenette and full bathroom with shower. Enjoy grade level entry from the front of the home without having to use any stairs- just pull right into your heated oversized double attached garage (750sq. ft.) and enter the home; designed for a comfortable lifestyle and perfect for anyone with mobility issues. Previously featured in Sudbury Living magazine. Every detail was methodically planned out in this masterpiece. Shows better than new- why build? Country living within city limits in the sought after community of Skead, only 15 minutes to Garson. Just 1km to Tony’s Marina with boat launch. An absolute pleasure to show! (id:47351)
66 Meadowgreen Drive
Garson, Ontario
FANTASTIC, BRIGHT, Eco-Smart 3 YEAR OLD BUNGALOW IN QUIET GARSON NEIGHBOURHOOD. Freshly painted, 2 +1 bedroom bungalow in brand new condition. There is literally nothing to do but move in. Large double car garage leads into the main floor foyer. Large great room and dining area. Cathedral ceilings with energy efficient LED lighting pot lights. Kitchen features granite counter tops and centre island. New appliances - fridge, stove, dishwasher and B/I microwave overhead fan. Kitchen leads out to a large finished deck. Main floor laundry room with brand new appliances (just installed) make for no runs to the basement to do laundry. Main floor plan is completed with 2 generous sized bedrooms. Lower level has a large family room, one large bedroom and a four piece bath. Utility room has high efficiency furnace and on-demand hot water tank. Walk out basement through unfinished shop or hobby room. Wonderful, family oriented neighbourhood close to all amenities and close to schools. This home has been well taken care of and pride of ownership is displayed throughout. Time to make this beautiful home your own. Please note that this home has been virtually staged. (id:47351)
357 Leslie Street
Greater Sudbury, Ontario
Fully Renovated 6-Bedroom Home! Welcome to 357 Leslie Street, a beautifully updated 6-bedroom, 2-bathroom home offering space, style, and modern living. This move-in-ready property features a brand-new kitchen, two fully renovated bathrooms, a custom laundry room, new flooring throughout, fresh drywall and paint, upgraded lighting, plumbing, and all-new baseboards, stairs, interior and exterior doors. Enjoy a spacious fenced-in yard, perfect for families, pets, and entertaining, with new decks that extend your living space outdoors. Every detail has been thoughtfully upgraded, making this home ideal for those seeking comfort and functionality. Don’t miss your opportunity to own this turn-key home in a great neighborhood—schedule your private showing today. OPEN HOUSE SUNDAY NOVEMBER 9TH, 2025 2-4PM (id:47351)
33 Teravista Way
Sudbury, Ontario
Welcome to 33 Teravista Way, where modern craftsmanship meets effortless living in Sudbury’s coveted South End. Skip the wait for a build — this newly constructed bungalow is complete, move-in ready, and thoughtfully designed for today’s lifestyle. From the moment you step inside, you’ll feel the difference of new-home living: pristine finishes, efficient systems, and the peace of mind that comes with everything being brand new. This slab-on-grade design blends clean, contemporary style with everyday comfort. The 2-bedroom, 2-bath layout offers bright, open-concept living with large windows that fill the space with natural light. The modern kitchen is designed with both form and function in mind — perfect for casual mornings or hosting friends. Enjoy the quiet luxury of in-floor heating, energy-efficient construction, and low-maintenance finishes inside and out. With no basement and no stairs, everything you need is on one level — easy to live in, easy to love. Nestled within a growing South End community, you’ll appreciate the balance of peace and convenience — just minutes from top schools, parks, shopping, and everyday amenities. When you buy new, there’s no renovation list, no repairs, and no surprises — just the comfort of knowing your home is ready for years to come. Experience the best of modern, maintenance-free living at 33 Teravista Way. Book your private showing today. (id:47351)
35 Noah Court
Sudbury, Ontario
Welcome to the Jordan model by Belmar Builders! This beautifully crafted home offers 2,300 sq. ft. of modern living space, thoughtfully designed for comfort and functionality. The open-concept main floor features a bright and airy great room, dining area, and a stylish kitchen complete with a walk-in pantry – perfect for entertaining or everyday living. Upstairs, you’ll find three spacious bedrooms plus a versatile loft that can serve as a fourth bedroom, office, or playroom. The impressive primary suite includes a large ensuite bath, providing a serene space to unwind. Convenience is key with laundry located on the upper floor and a double attached garage for added storage and parking. Located in the desirable Minnow Lake area, this newly built home blends style, space, and practicality – ready for you to move in and make it your own! (id:47351)
751 William Ave
Sudbury, Ontario
Welcome to One of New Sudbury’s Most Prestigious Streets. This timeless Cape Cod inspired residence, masterfully blends classic sophistication with modern comfort, nestled in one of New Sudbury’s most coveted neighbourhoods. Offering 4 spacious bedrooms and 3 well-appointed bathrooms, this elegant home provides exceptional versatility for families and professionals alike, with ample room for a home office, guest quarters, or extended family. The beautifully upgraded kitchen is a true showpiece, it is bright, inviting, and designed for effortless entertaining, opening seamlessly to the formal dining area where gatherings flow naturally toward the private rear deck. The finished lower level extends the living space with a warm, inviting family room, ideal for quiet evenings or casual entertaining. This level also presents outstanding potential for a luxurious one-bedroom apartment or in-law suite, adding both flexibility and long-term value. From the moment you arrive, the curb appeal is undeniable. A charming covered porch welcomes you home, framed by manicured landscaping and a freshly resurfaced driveway. The backyard offers a private, peaceful retreat, a perfect setting for outdoor dining, summer gatherings, or simply unwinding in your own sanctuary. Designed with efficiency in mind, this home also features a unique energy-saving heating system that utilizes off-peak electricity to deliver year-round comfort while keeping utility costs impressively low. Homes of this calibre, in this location, rarely become available. Experience the perfect balance of elegance, warmth, and practicality, book your private showing today and discover why this address is one of New Sudbury’s most cherished treasures. (id:47351)
14 Oak Avenue
Coniston, Ontario
Welcome to 14 Oak Street in Coniston— This 970 square foot bungalow is just a short walk or quick golf cart ride to Twin Stacks Golf Club! This charming one-level home features 3 bedrooms and a full bathroom, with everything conveniently located on the main floor, including laundry. Set on a generous 72 x 100 ft private well treed lot. The property boasts a fantastic yard, an older 14 x 24 ft garage, two storage sheds, and a custom-built gazebo—perfect for relaxing and entertaining. The home’s furnace and storage are located in the crawl space, maximizing your main-level living space. This property sits on Vale leased land, and we've already connected with a couple of banks experienced in financing this type of ownership, making your purchase process smoother. Don’t miss this opportunity to own a well-located, move-in-ready home in a great community! (id:47351)
520 Anise Lane
Sarnia, Ontario
Welcome home to Magnolia Trails subdivision! Featuring a brand new upscale townhome conveniently located within a 3 min. drive south to Hwy 402 & north to the beautiful beaches of Lake Huron. The exterior of this townhome provides a modern, yet timeless, look with tasteful stone, board & batten combination, single car garage, & a covered front porch to enjoy your morning coffee. The interior offers an open concept design on the main floor with 9' ceilings & a beautiful kitchen with large island, quartz countertops & large windows offering plenty of natural light. The oversized dining space & neighbouring living room can fit the whole family! This bungalow unit includes: hardwood floors, 2 bedrooms, oversized bathroom, & built-in laundry. Additional layout options available. There are various floor plans & interior finishes to choose from, & limited lots available. Hot water tank is a rental. Call for more info! Listed as Condo & Residential. CONDO FEE IS $100/MO. Price includes HST. (id:47351)
134 Conestoga Drive
Sarnia, Ontario
Nestled in a safe & friendly neighborhood, minutes to all amenities & Lambton College, this awesome 2-storey home is made for family living. With an open concept great room running across the back of the home, you’ll enjoy seamless flow, featuring a cozy family room complete with a fireplace & the kitchen boasts a casual dining area + ample storage & workspace. With a formal dining room, you can host & enjoy all the special occasions. As a bonus there is a large main floor office right off the front foyer; say goodbye to that basement office, working from home just became a whole lot nicer. The main floor also boasts a 2pc bath & laundry. Upstairs are 4 bedrooms, 2 baths, and downstairs has so much more space, it’s endless! Outside an extended patio with an above ground pool & the patio is hot tub ready, providing a perfect spot for relaxing or entertaining, plus a shed & a fully fenced yard. Looking to create lasting memories? Book your showing today! (id:47351)
638 Lily Mac Boulevard
Windsor, Ontario
MAKE AN OFFER TODAY - BUILT AND READY FOR POSSESSION!! STILL AVAILABLE FOR YOUR COLOR SELECTIONS!! JUST WHAT YOU'VE BEEN WAITING FOR. BRAND NEW SUPER HIGH END LUXURIOUS MODERN STYLISH SEMI-RANCHE UNITS IN A AMAZING SOUTH WINDSOR LOCATION!! STUNNING CURB APPEAL, LRG INVITING FOYER LEADS YOU TO THE OPEN CONCEPT MAIN LVL W/SOARING 12 FOOT CEILINGS. CUSTOM KITCHEN W/MASSIVE ISLAND, QUARTZ COUNTERS A STANDARD. WIDE OPEN CONCEPT LIV RM/DIN RM - SUPER SPACIOUS AND BRIGHT, 2BDRMS & 2 FULL BATHS TOTAL ON MAIN LEVEL. MAIN FLOOR LAUNDRY - LAVISH ENSUITE BATH WITH DOUBLE SINK & GLASS TILED SHOWER & W-IN CLST. LARGE COVERED REAR PORCH WITH AGGREGATE CONCRETE. DOUBLE CAR ATTACHED GARAGE. FINISHED CONCRETE DRIVEWAY, FULLY LANDSCAPED AND ALL APPLIANCES INCLUDED! ONLY THE HIGHEST QUALITY FINISHES THROUGHOUT - YOU WILL BE IMPRESSED! COME VISIT THE MODEL HOME TODAY! PEACE OF MIND W/7 YRS OF NEW HOME WARRANTY W/TARION!! CLOSE TO EVERYTHING! BUILDERS INCENTIVE - 1.99% FINANCING FOR TWO YEARS!!!! (id:47351)
638 Lily Mac Boulevard
Windsor, Ontario
MAKE AN OFFER TODAY!! BUILT AND READY FOR POSSESSION!! STILL AVAILABLE FOR YOUR COLOR SELECTIONS!! JUST WHAT YOU'VE BEEN WAITING FOR. BRAND NEW SUPER HIGH END LUXURIOUS MODERN STYLISH SEMI-RANCHE UNITS IN A AMAZING SOUTH WINDSOR LOCATION!! STUNNING CURB APPEAL, LRG INVITING FOYER LEADS YOU TO THE OPEN CONCEPT MAIN LVL W/SOARING 12 FOOT CEILINGS. CUSTOM KITCHEN W/MASSIVE ISLAND, QUARTZ COUNTERS A STANDARD. WIDE OPEN CONCEPT LIV RM/DIN RM - SUPER SPACIOUS AND BRIGHT, 2BDRMS & 2 FULL BATHS TOTAL ON MAIN LEVEL. MAIN FLOOR LAUNDRY - LAVISH ENSUITE BATH WITH DOUBLE SINK & GLASS TILED SHOWER & W-IN CLST. LARGE COVERED REAR PORCH WITH AGGREGATE CONCRETE. DOUBLE CAR ATTACHED GARAGE. FINISHED CONCRETE DRIVEWAY, FULLY LANDSCAPED AND ALL APPLIANCES INCLUDED! ONLY THE HIGHEST QUALITY FINISHES THROUGHOUT - YOU WILL BE IMPRESSED! COME VISIT THE MODEL HOME TODAY! PEACE OF MIND W/7 YRS OF NEW HOME WARRANTY W/TARION!! CLOSE TO EVERYTHING! BUILDERS INCENTIVE - 1.99% FINANCING FOR TWO YEARS!!!! (id:47351)
4 Francesco Court
Leamington, Ontario
Charming 5-bedroom home in beautiful Leamington! Lovingly maintained by its original owners, this spacious home is nestled on a quiet cul-de-sac just minutes from Leamington Hospital, both high schools, and a variety of restaurants and amenities. Features include 5 bedrooms, 2 full bathrooms, fully finished basement that is ideal for a media room, play area or a great guest space. Roof is 9 years old and the hot water heater is 5 years old. Exceptionally neat, tidy, and move in ready, in a peaceful, family-friendly area with easy access to everything Leamington has to offer. This home combines space, comfort and unbeatable convenience. Call Adriana Maranhao @ 519-325-8393 or Zi Haifa @ 519-816-4488 today to book your private showing of this beautiful home. (id:47351)
592 Lily Mac Boulevard
Windsor, Ontario
MAKE AN OFFER TODAY! BUILT AND READY FOR POSSESSION!! JUST WHAT YOU'VE BEEN WAITING FOR. BRAND NEW SUPER HIGH END LUXURIOUS MODERN STYLISH SEMI-RANCHE UNITS IN A AMAZING SOUTH WINDSOR LOCATION!! STUNNING CURB APPEAL, LRG INVITING FOYER LEADS YOU TO THE OPEN CONCEPT MAIN LVL W/SOARING 12 FOOT CEILINGS. CUSTOM KITCHEN W/MASSIVE ISLAND, QUARTZ COUNTERS A STANDARD. WIDE OPEN CONCEPT LIV RM/DIN RM - SUPER SPACIOUS AND BRIGHT, 2BDRMS & 2 FULL BATHS TOTAL ON MAIN LEVEL. MAIN FLOOR LAUNDRY - LAVISH ENSUITE BATH WITH DOUBLE SINK & GLASS TILED SHOWER & W-IN CLST. LARGE COVERED REAR PORCH WITH AGGREGATE CONCRETE. DOUBLE CAR ATTACHED GARAGE. FINISHED CONCRETE DRIVEWAY, FULLY LANDSCAPED AND ALL APPLIANCES INCLUDED! ONLY THE HIGHEST QUALITY FINISHES THROUGHOUT - YOU WILL BE IMPRESSED! PEACE OF MIND W/7 YRS OF NEW HOME WARRANTY W/TARION!! CLOSE TO EVERYTHING! (id:47351)
592 Lily Mac Boulevard
Windsor, Ontario
MAKE AN OFFER TODAY!! BUILT AND READY FOR POSSESSION!! JUST WHAT YOU'VE BEEN WAITING FOR. BRAND NEW SUPER HIGH END LUXURIOUS MODERN STYLISH SEMI-RANCHE UNITS IN A AMAZING SOUTH WINDSOR LOCATION!! STUNNING CURB APPEAL, LRG INVITING FOYER LEADS YOU TO THE OPEN CONCEPT MAIN LVL W/SOARING 12 FOOT CEILINGS. CUSTOM KITCHEN W/MASSIVE ISLAND, QUARTZ COUNTERS A STANDARD. WIDE OPEN CONCEPT LIV RM/DIN RM - SUPER SPACIOUS AND BRIGHT, 2BDRMS & 2 FULL BATHS TOTAL ON MAIN LEVEL. MAIN FLOOR LAUNDRY - LAVISH ENSUITE BATH WITH DOUBLE SINK & GLASS TILED SHOWER & W-IN CLST. LARGE COVERED REAR PORCH WITH AGGREGATE CONCRETE. DOUBLE CAR ATTACHED GARAGE. FINISHED CONCRETE DRIVEWAY, FULLY LANDSCAPED AND ALL APPLIANCES INCLUDED! ONLY THE HIGHEST QUALITY FINISHES THROUGHOUT - YOU WILL BE IMPRESSED! PEACE OF MIND W/7 YRS OF NEW HOME WARRANTY W/TARION!! CLOSE TO EVERYTHING! (id:47351)
3162 Curry Avenue
Windsor, Ontario
Welcome to 3162 Curry Avenue, a beautifully maintained and move-in-ready residence nestled in one of Windsor’s most desirable neighborhoods. This versatile property offers 3+1 bedrooms, 2 full bathrooms, and 2 well-appointed kitchens, making it an ideal choice for families, multi-generational living, or investors seeking excellent rental potential. The main level features bright and spacious living and dining areas, a functional kitchen, and a sun-filled four-season sunroom designed for year-round enjoyment. The fully finished basement provides a self-contained living space complete with its own bedroom, full kitchen, and bathroom—perfect as an in-law suite or private rental unit, offering comfort and income opportunity in one. Families will appreciate proximity to top-rated schools including Glenwood PS, Vincent Massey SS, Bellewood PS, ÉÉ Louise-Charron, and ÉSC de Lamothe-Cadillac. Outdoor enthusiasts will enjoy the abundance of nearby parks such as Mark Park, Curry Park, and Central Park, all within walking distance, along with recreation facilities that include 4 playgrounds, a pool, 4 tennis courts, a basketball court, 5 ball diamonds, a sports field, a track, and a splash pad. Public transit is just steps away for effortless city travel, while Windsor Regional Hospital, fire services, and police facilities nearby provide peace of mind. Offering immediate possession and combining comfort, convenience, and investment opportunity, this property is a truly rare find. (id:47351)
2678 Randolph Avenue
Windsor, Ontario
ONE FLOOR BRICK RANCH IN EXCELLENT SOUTH WINDSOR BELLEWOOD NEIGHBOURHOOD. HOME IN MOVE-IN CONDITION BACKING ONTO PARTINGTON PARK. FULL BASEMENT WITH FINISHED RECREATION ROOM. (id:47351)
