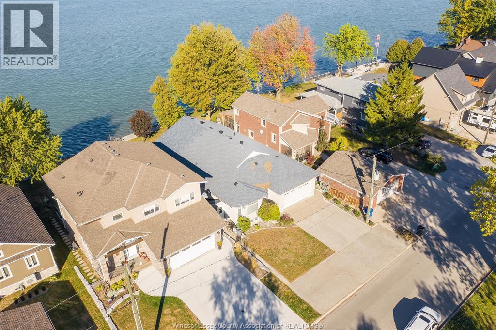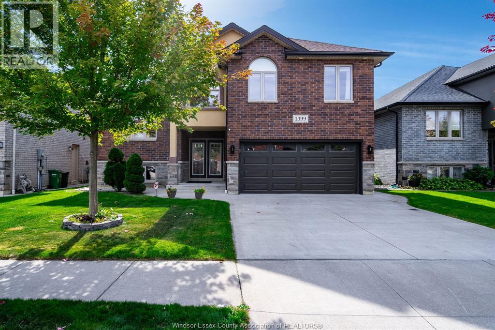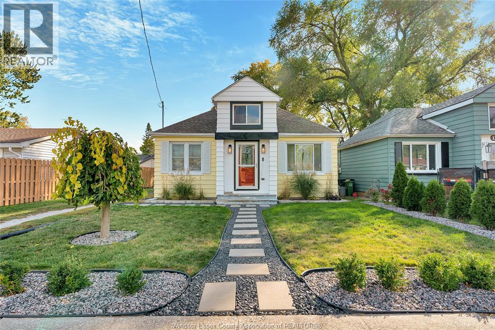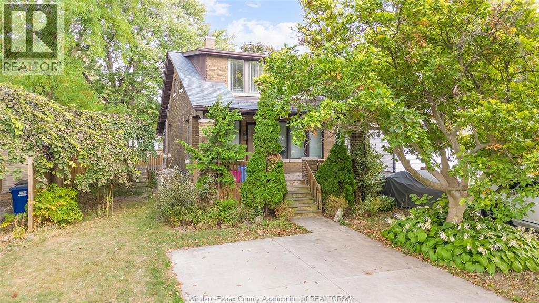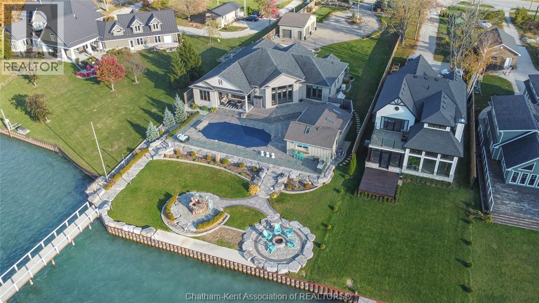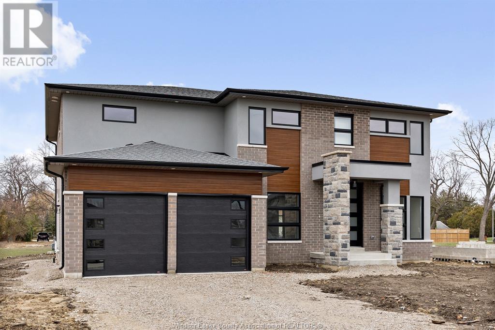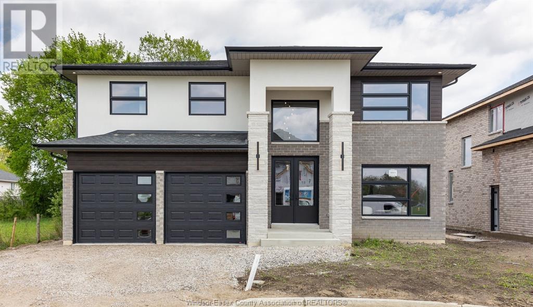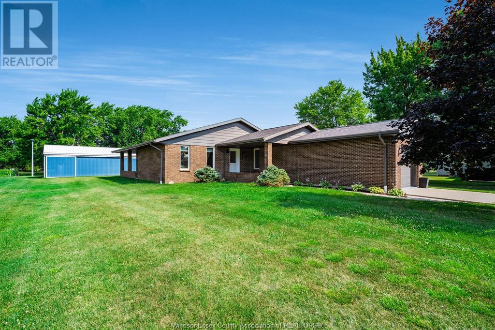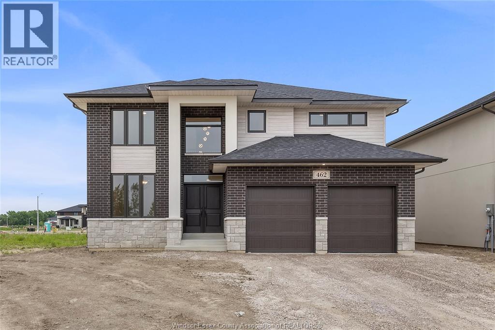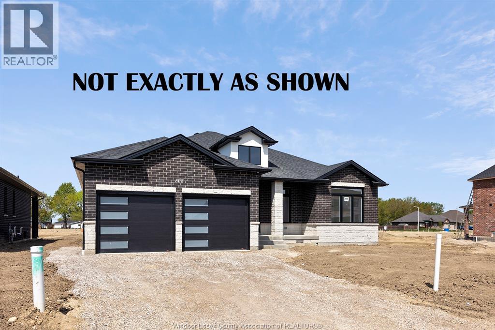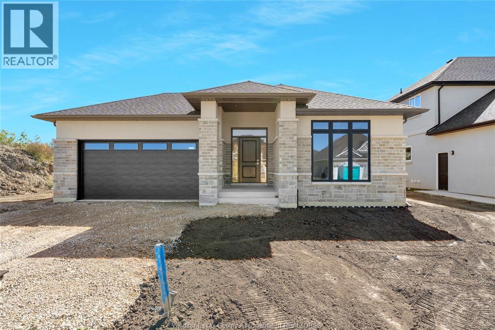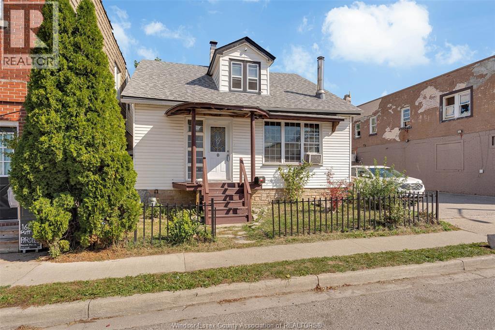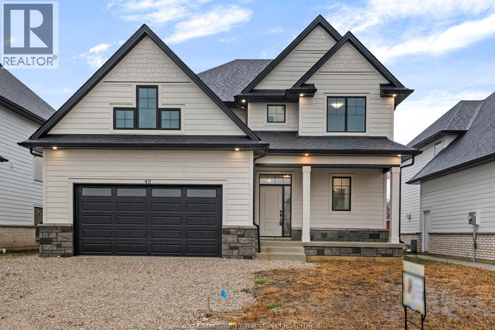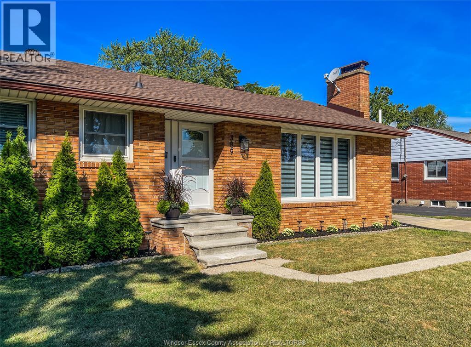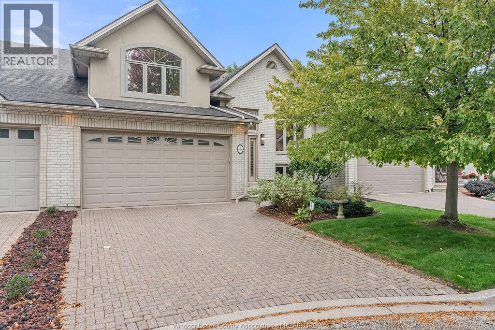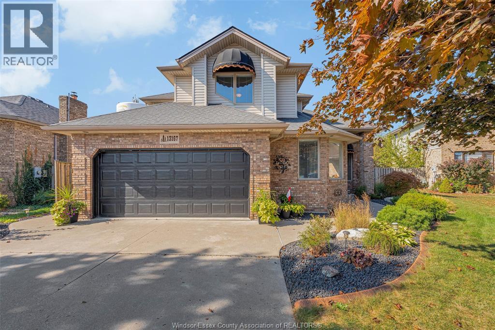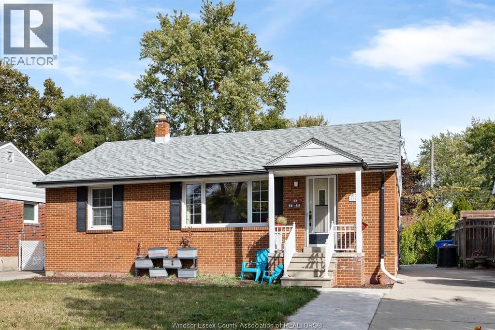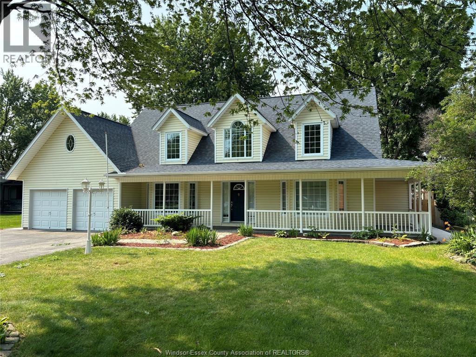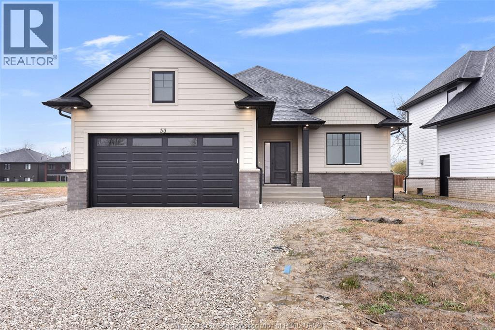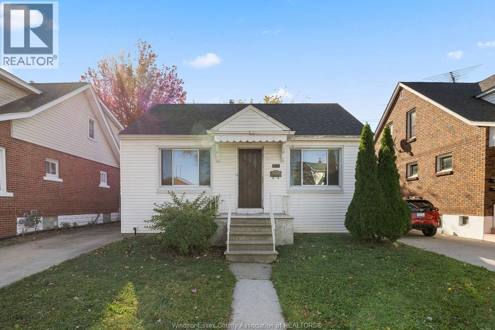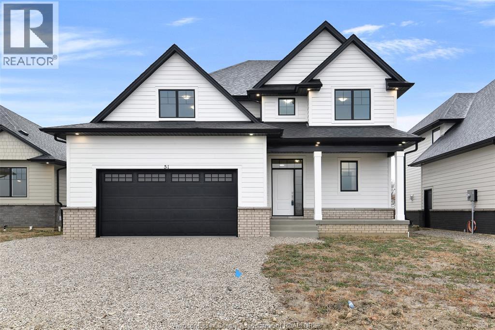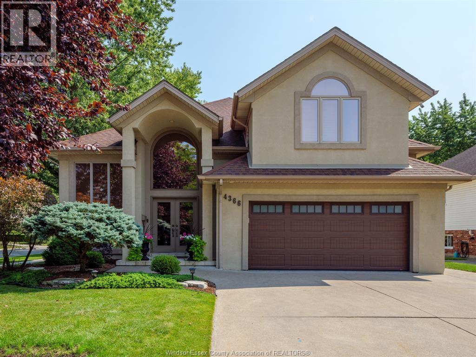1266 Shoreline Avenue
Lakeshore, Ontario
Here's your canvas to turn your waterfront dreams into a reality! This charming full brick ranch offering panoramic views of Lake St. Clair features 4+2 bedrooms, 3 full baths, a grand formal dining room, hardwood floors throughout, quality oak trim and cabinetry, and a sunken living room with a wet bar perfect for entertaining. The basement features a separate apartment which is currently tenanted for $1500/month offering immediate rental income or the option for multi-generational living. The attached 2 car garage offers the rare feature of an underbody pit that doubles as a grade entrance, perfect for a mechanic or car enthusiast. The lake life is calling, and here is a tremendous opportunity to make this income-generating waterfront property yours! (id:47351)
1399 Cancun Street
Windsor, Ontario
Welcome to this spacious and exceptionally well-maintained detached raised ranch, ideally located in one of South Windsor's most desirable neighbourhoods. Featuring 6 bedrooms and 3 full bathrooms, this impressive home offers the perfect blend of space, comfort and modern living-ideal for large or growing families. The main floor showcases a bright and open-concept living and dining area, complemented by high-end lighting and elegant finishes throughout. The modern kitchen is equipped with a center island, pantry and plenty of cabinet space. This level also includes three generously sized bedrooms and a full bath. Upstairs, you'll find a spacious bonus master bedroom featuring a private ensuite with a relaxing Jacuzzi tub and a walk-in closet. The fully finished lower level complete with a grade entrance, cozy family room with fireplace, second full kitchen, bar area, two additional bedrooms and a full bath - an excellent setup for an in-law suite or income potential. Additional upgrades include: ceiling fans in three bedrooms, built-in storage in the garage and laundry room. You're steps away from Talbot Trail School, parks & shopping centres. (id:47351)
12429 Mcnorton Street
Tecumseh, Ontario
Welcome to this beautiful 2 bedroom, 2 bathroom bungalow offering convenient one-floor living, perfect for retirees, downsizers, or first-time buyers! Completely renovated within the last 2 -3 years, this home features vaulted ceilings, a bright open-concept layout, new kitchen with a large granite Island. Updates include new flooring throughout, modern kitchen and baths, updated plumbing and electrical, fixtures. Primary bedroom offers its own ensuite for added convenience. Move-in ready with nothing left to do but enjoy. Located close to shopping, parks, and amenities. (id:47351)
929 Chateau
Windsor, Ontario
Stunning Custom built 2 storey Home with Finished Basement in Sought-After Location - Welcome to this beautiful 7 spacious bedrooms and 3.5 bathrooms—ideal for large or multi-generational families. Located in a highly desirable neighbourhood with no rear neighbours, enjoy both privacy and convenience from your covered porch! This fully finished home showcases hardwood flooring, a custom kitchen with quartz countertops, and high-end finishes throughout. The lavish primary ensuite features a glass-tiled shower and a deep soaker tub, creating a true spa-like retreat. The finished basement provides additional living space for a rec room, home office, or guest suite. With nothing left to do but move in, this exceptional property offers luxury, space, and style in one of the area’s most sought-after communities. Shows 10/10 – Don’t miss out! (id:47351)
126 Rankin Avenue
Windsor, Ontario
Rare opportunity to own a charming 2-storey brick home in the highly sought-after University/Riverside area of Windsor, just steps from Riverside Drive and the scenic riverfront trails that stretch all the way downtown—perfect for walking, biking, and enjoying picturesque views of the water and city skyline. This well-cared-for property features 3+1 spacious bedrooms, 1.5 baths, and a full basement, offering plenty of space and flexibility for families, professionals, or investors. The home boasts beautiful river views from the upstairs bedrooms and front porch and backs directly onto a peaceful park, creating a tranquil and private outdoor setting ideal for families, pet owners, and anyone who enjoys nature. Recent updates ensure modern comfort and efficiency, including a new roof (2019), refreshed flooring, an updated bathroom, newer furnace, hot water tank, and energy-efficient vinyl windows. The main floor provides a warm, functional layout with a welcoming living area, dining space, and bright kitchen, while the upper level offers generously sized bedrooms filled with natural light. Located within walking distance to the University of Windsor, restaurants, shops, parks, and public transit, this property offers exceptional convenience with quick access to downtown Windsor, the riverfront, and the U.S. border. With strong rental demand in the area and long-term growth potential, this home presents an excellent opportunity for both owner-occupiers and investors alike. Don’t miss your chance to own a solid, centrally located brick home in one of Windsor’s most desirable neighbourhoods. (id:47351)
2973 St Clair Parkway
Sombra, Ontario
Experience true luxury waterfront living with this exceptional 3+2 bedroom, 3.5-bath custom-built home featuring soaring ceilings, Brazilian hardwood floors, and floor-to-ceiling windows that flood the space with natural light. The gourmet kitchen showcases custom cabinetry, an impressive butler’s pantry, and a great layout that flow to the elegant living and dining areas. The primary suite offers a private retreat with 2 walk-in closets and custom finishes , heated ensuite floors, a tiled shower, soaker tub, and double vanity. The lower level is designed for comfort and entertainment with in-floor heating, a spacious rec room with and impressive wet bar, gym, tanning bed, sauna, abundant storage space, and access to the heated attached garage. Step outside to your private resort-style oasis overlooking the waterfront, complete with a covered patio and cabana featuring an outdoor kitchen, 2pc bath, cozy gas fireplace, and hurricane shutters. Enjoy automatic screens on the cabana, back patio, and front porch for year-round comfort. The saltwater heated pool with tanning ledge, waterfall, and glass fencing offers a perfect blend of elegance and relaxation. A 90’ dock with composite decking and a 12,500lb boat lift provides the ultimate waterfront experience, while professional landscaping, full lighting system, heated garages, generator, greenhouse and powered security gates ensure complete privacy, quality, and luxury in every detail. (id:47351)
1245 Campana Crescent
Lakeshore, Ontario
Searching for a brand new home in 2025? Look no further than J RAUTI CUSTOM HOMES in our Lakeshore New Centre Estates. When you build with J.Rauti, you can only expect the best as our homes include the highest quality materials and finishes for the best price. Including luxurious granite & quartz countertops, porcelain tile & engineered hardwood flooring, as well as custom woodwork on the staircase and fireplace, the options and selections are endless with J.Rauti. With custom drawn floorplans, your home will be specifically designed for you and your family, with many different possibilities and inclusions. Between the custom floorplan, the highest quality finishes, and the best building locations in the city, building a home with J.Rauti is not only the best decision for you, but also for the hundreds of satisfied families who have worked with us to create their dream home. Call now to start your perfect home process. **PHOTOS ARE FROM ANOTHER MODEL & MAY NOT BE EXACTLY AS SHOWN. (id:47351)
1257 Campana Crescent
Lakeshore, Ontario
Searching for a brand new home in 2025? Look no further than J. RAUTI CUSTOM HOMES in our Lakeshore New Centre Estates. When you build with J.Rauti, you can only expect the best as our homes include the highest quality materials and finishes for the best price. Including luxurious granite & quartz countertops, porcelain tile & engineered hardwood flooring, as well as custom woodwork on the staircase and fireplace, the options and selections are endless with J.Rauti. With custom drawn floorplans, your home will be specifically designed for you and your family, with many different possibilities and inclusions. Between the custom floorplan, the highest quality finishes, and the best building locations in the city, building a home with J. Rauti is not only the best decision for you, but also for the hundreds of satisfied families who have worked with us to create their dream home. Call now to start your perfect home process. **PHOTOS FROM ANOTHER MODEL & MAY NOT BE EXACTLY AS SHOWN.** (id:47351)
1223 Campana Crescent
Lakeshore, Ontario
Searching for a brand new home in 2025? Look no further than J. RAUTI CUSTOM HOMES in our Lakeshore New Centre Estates. When you build with J.Rauti, you can only expect the best as our homes include the highest quality materials and finishes for the best price. Including luxurious granite & quartz countertops, porcelain tile & engineered hardwood flooring, as well as custom woodwork on the staircase and fireplace, the options and selections are endless with J.Rauti. With custom drawn floorplans, your home will be specifically designed for you and your family, with many different possibilities and inclusions. Between the custom floorplan, the highest quality finishes, and the best building locations in the city, building a home with J. Rauti is not only the best decision for you, but also for the hundreds of satisfied families who have worked with us to create their dream home. Call now to start your perfect home process. **PHOTOS FROM ANOTHER MODEL & MAY NOT BE EXACTLY AS SHOWN.** (id:47351)
1 Circle Drive
Merlin, Ontario
This completely renovated one-floor brick ranch offers far more space and features than your typical 2-bedroom home, set on a sprawling half acre lot in a quiet cul-de-sac. Perfect for families, hobbyists, or anyone looking for room to grow, this property combines move-in readiness with incredible long-term value. The home has been meticulously updated, including a roof, soffit, fascia, and eavestroughs (2017), furnace and central air (2015), windows (2022), and a 50-gallon owned hot water tank (2022). The spacious crawl space with cement floor provides ample storage, while 200-amp service ensures modern electrical capacity. Gas hookups at the front and rear make BBQs and outdoor entertaining easy, and all appliances are included (microwave not working properly). A standout feature of this property is the 40’ x 40’ pole barn (built 2000) with 2/3 cement floor, gas and hydro ready, offering incredible space for vehicles, hobbies, or workshop needs — an amenity rarely available with homes located in town. With immediate possession available, this move-in ready home offers a combination of privacy, upgrades, and space that makes it a rare find in today’s market. Don’t settle for less — enjoy a home that truly gives you more. (id:47351)
468 Marla Crescent
Lakeshore, Ontario
EXCEPTIONAL, EXECUTIVE 2 STOREY BUILT BY LAKELAND HOMES. LOCATED IN THE BEAUTIFUL TOWN OF LAKESHORE. FEATURES 4 LARGE BEDROOMS ALL W/LARGE WALK-IN CLOSETS AND THOUGHTFULLY PLANNED LAYOUT. HUGE PRIMARY W/STUNNING 5PC EUROPEAN STYLE ENSUITE WITH CUSTOM MATERIALS, LARGE EAT-IN CHEFS STYLE KITCHEN. (id:47351)
1255 Campana Crescent
Lakeshore, Ontario
BRAND NEW FULL FINISHED RANCH TO BE BUILT BY J. RAUTI CUSTOM HOMES! Located in Lakeshore New Centre Estates Phase 2, this full brick home offers 4 spacious bedrooms and 3 full baths. Constructed on a 59 x 180 ft lot, featuring a grand entrance, spacious mudroom with main floor laundry, designer kitchen with high quality granite countertops, open concept eating and family room with high ceilings, large windows, and 2 car garage. Finished basement offers spacious family room, 2 bedrooms, and a full bathroom, adding plenty of living space to this home. Enjoy the outdoors with a covered patio and a large backyard with no rear neighbors, surrounded by other luxurious homes built by J. Rauti. Hundreds of satisfied family's live in a J. Rauti Custom Home, so should yours. Call now to start your custom home process. PHOTOS NOT EXACTLY AS SHOWN. (id:47351)
76 Belleview Drive
Kingsville, Ontario
Absolute stunner in the quiet town of Cottam, this 1600sqft ranch built by the impeccable Wiebe Custom Homes will impress from the moment you walk up. Tremendous curb appeal with brick and stone front w/covered porch, walk in to 9' ceilings, open concept great rm w/f/p, dining area, floor to ceiling cabinets in the gorgeous white kit that's going to make you want to cook! Dream primary suite w/walk-in clst, 4pc ensuite w/glass shower, 2 more large bdrms, 4pc bath, and main flr laundry. Attached 2 car gar, full bsmnt ready for you to customize to suit your needs or ample storage. Feel the pride in owning a Wiebe Custom Home. (id:47351)
1626 Drouillard
Windsor, Ontario
Attention Investors and 1st time home buyers. Looking for a home that is affordable? Great location near Chrysler plant and centrally located. This home has many updates and is ready for your personal touch. 3 Bdrms, 1.5 bths plus a roughed in bath in the basement, as well as a garage and rear pkg area. Don't overlook the potential of this home. Appliances are as is. Make an appointment to view today (id:47351)
49 Belleview Drive
Kingsville, Ontario
PRICED TO SELL — NOW ONLY $799,900! This stunning BK Cornerstone two-storey home has just been significantly reduced to an unbeatable $799,900 — an incredible value for a home that typically starts at over $1 million to build! Featuring 3 bedrooms and 2.5 baths, including a private primary suite with a walk-in closet and luxurious ensuite, this home delivers comfort, style, and quality throughout. The main floor showcases a custom kitchen and a bright, inviting living room with a gas fireplace. Step outside to a covered rear porch and oversized yard — perfect for entertaining or unwinding. Built for energy efficiency and backed by a 7-Year Tarion Warranty, this home offers lasting peace of mind. This is your chance to own a premium new home at an exceptional new price. At $799,900, this home is priced to sell and won’t last long — book your showing today before it’s gone! Open houses held at 51 Belleview. (id:47351)
389 Grace
Tecumseh, Ontario
FULL BRICK RANCH HOME FEATURING 3 BDRMS, 2 FULL BATHS, FULLY FINISHED BASEMENT W/GAS FIREPLACE, UPDATED KITCHEN (STAINLESS APPLIANCES INCLUDED) , SEP EATING AREA. COZY LIVING ROOM W/NATURAL FIREPLACE, 4 SEASON FLORIDA ROOM W/GAS FIREPLACE & PATIO DOOR TO FENCED BACKYARD, LAUNDRY ROOM SO PRETTY THAT YOU WON'T MIND DOING LAUNDRY, BEAUTIFUL HARDWOOD FLOORS THROUGHOUT, STORAGE GALORE, DETACHED GARAGE W/DRIVE THROUGH GARAGE DOOR & 200 AMP RV PLUG, COVERED BACK PATIO W/NEWER GAZEBO, LG FENCED BACK YARD, LOCATED ON A QUIET TREE LINED STREET IN TECUMSEH. DID WE MISS ANYTHING? COME SEE THIS BEAUTIFULLY MAINTAINED HOME WHERE PRIDE OF OWNERSHIP IS EVIDENT AS SOON AS YOU ENTER THE FRONT DOOR. (id:47351)
484 Vanderbilt Crescent
Windsor, Ontario
Welcome to 484 Vanderbilt Crescent, a stunning raised ranch with bonus room townhouse located in one of East Windsor’s most desirable pockets — just steps from Riverside Drive and nestled on a quiet cul-de-sac. This home offers 4 bedrooms and 3 full bathrooms, including a primary ensuite, and is fully finished from top to bottom — move-in ready for families or professionals seeking low-maintenance living. The open-concept layout features bright living areas and a versatile lower level ideal for entertaining or extended family. Enjoy carefree living with low association fees of only $105/month, covering lawn maintenance, snow removal, and salting for the streets, driveways, sidewalks, and porches — a true worry-free lifestyle! Situated in an amazing East Windsor location, this property combines convenience, comfort, and peace of mind — all in a beautiful community steps from scenic walking trails and the waterfront. (id:47351)
13167 Harvest Lane
Tecumseh, Ontario
This beautiful 3–4 bedroom, 3 full bath two-storey one owner home sits on a huge pie lot in a quiet cul-de-sac with very low traffic. Enjoy a bright main-floor family room, a custom white kitchen with granite countertops, and quality ¾” engineered maple hardwood and porcelain tile throughout. Relax in your totally private backyard on large deck and 14x16 Gazebo on a concrete pad with no rear neighbours. Other features include architectural elements inside and out, a spacious ensuite bath with jacuzzi with private view, and a large master bedroom with walk in closet. A newer high-end Lennox furnace and air conditioning adds comfort and peace of mind. And the unfinished basement offers loads of storage and room to expand. (id:47351)
1160 Isabelle Place
Windsor, Ontario
Ideally situated in the desirable East Windsor neighbourhood and within walking distance to parks, shops and restaurants. This well maintained brick ranch style home, features many updates throughout including vinyl windows, roof (2016), furnace, sump pump & hot water tank (2018), A/C (2024), appliances & kitchen (2018). The main floor boasts charm with original hardwood floors and cove ceiling. The home offers 3 bedrooms on the main floor and additional basement bedroom, with 2 full bathrooms. Updated galley kitchen with newer appliances and plenty of natural light throughout. The lower level features a family room, 1 bedroom, full bathroom and large laundry room. The newer front concrete pathway, leads to a large driveway with plenty of space for parking and fenced in yard. (id:47351)
591 Old Tecumseh Road
Lakeshore, Ontario
1.75 storey cape cod home, approximately 3500 sq ft, is set on a gorgeous landscaped 75x190 ft lot. Large main floor primary suite, walk in closet, renovated ensuite bath, huge barrier free shower. Large great room, soaring ceilings, skylights, hardwood floor. Formal dining room, newly renovated kitchen, stainless steel appliances, rolling island, large eating area with bay window. Main floor laundry. Also a family/play/games room & mudroom. An extra wide solid wood staircase leads to the 2nd floor, features a Juliette balcony, 2 bedrooms, HWF, 4pc bath and a 20x29 bonus room with angled ceiling, skylights. Cement patio 2024. (id:47351)
53 Belleview
Kingsville, Ontario
Major Price Reduction! Incredible value in Woodridge Estates, Cottam. This brand-new BK Cornerstone ranch offers a unique opportunity for first-time buyers, multigenerational families or investors. The main floor features 2 bedrooms, 2 full baths (incl. a private ensuite), a custom kitchen with quartz countertops, cozy gas fireplace, and main floor laundry for convenience. The fully finished basement impresses with a grade entrance, second kitchen, 2 additional bedrooms, 3-piece bath, gas fireplace, and second laundry hookup-ideal for in-law living or potential rental income. Step outside to a large covered rear patio - perfect for relaxing or entertaining year-round. Enjoy peace of mind with a 7-year Tarion Warranty. Eligible first-time buyers may also benefit from a GST rebate - potentially saving you money and making homeownership even more affordable. Don’t miss this incredible opportunity to own a versatile and stylish new home at a fantastic price! Open houses held at 51 Belleview. (id:47351)
1851 Hickory
Windsor, Ontario
ATTENTION ALL INVESTORS. COME SEE THIS GREAT HOME SURROUNDED BY LOTS OF SHOPPING AND RESTAURANTS, NOT TO MENTION WINDSOR CHRYSLER JUST STEPS AWAY. DON'T MISS OUT ON THIS GREAT OPPORTUNITY. THIS HOME FEATURES 2 LARGE BEDROOMS AND ONE BATHROOM, SITUATED ON A LARGE LOT. (id:47351)
51 Belleview Drive
Kingsville, Ontario
PRICED TO SELL! This stunning BK Cornerstone two-storey home is at an unbeatable limited time price of $849,900 — an incredible value for a home that starts at over $1 Million to build!! Offering 4 bedrooms and 2.5 baths, including a private primary suite with walk-in closet and ensuite, this home delivers comfort, style, and quality throughout. The main floor features a custom kitchen and an inviting living room with a gas fireplace. Step outside to a covered rear porch and oversized yard — ideal for entertaining or relaxing. Built for energy efficiency and backed by the 7-Year Tarion Warranty, this home offers lasting peace of mind. This is not a dream — this is your opportunity to own a premium new home at an exceptional price. With this rare and limited time price adjustment, now is the time to act. This home is priced to sell and will not last long. Book your showing today before it’s gone!! Open houses held at 51 Belleview. (id:47351)
4366 Guppy Court
Windsor, Ontario
Welcome to this show-stopping home located on a quiet cul-de-sac in one of Windsor’s most sought-after neighborhoods—just a short walk to scenic Roseland Golf Course. Perfectly situated on a premium corner lot, this property offers outstanding curb appeal and a backyard oasis designed for entertaining. Enjoy summer days by the pool, relax in the cozy sitting area, or dine al fresco on the two-tiered deck complete with a second lounge space and a private hot tub area. Inside, you'll find 4 spacious bedrooms and 3 beautifully updated full bathrooms. The custom kitchen flows seamlessly into the open-concept living room featuring a stunning fireplace—ideal for everyday living and gatherings. The lower level impresses with a generous family room, a second fireplace, and an oversized wet bar—perfect for hosting. The attached garage is equally impressive with an modular Swisstrax flooring and rough-in for an electric car charging station. Pride of ownership is evident throughout, with thoughtful updates over time including new flooring, bathroom renovations, and a pool liner just 2 years old. This property is a rare blend of luxury, location, and lifestyle. Move in and enjoy everything this exceptional home has to offer! (id:47351)
