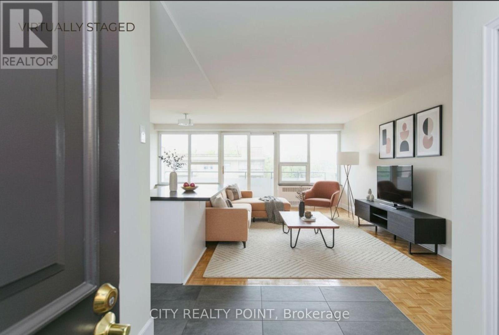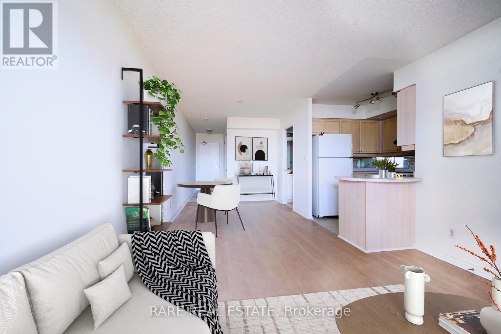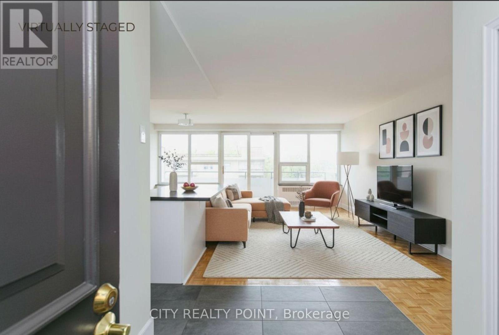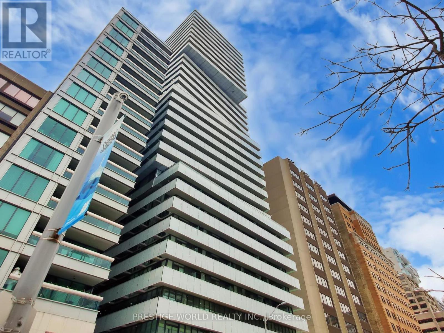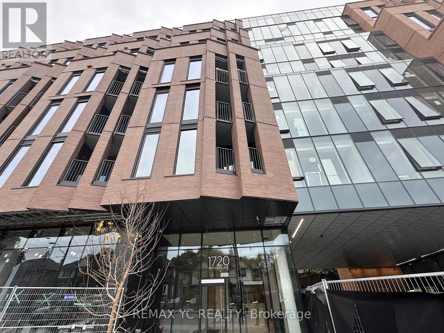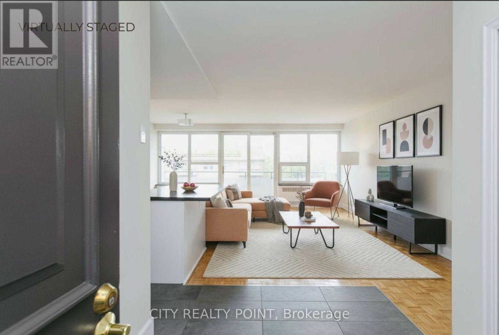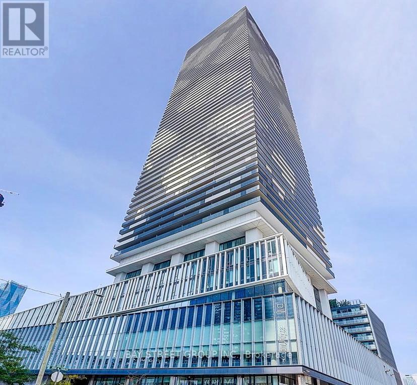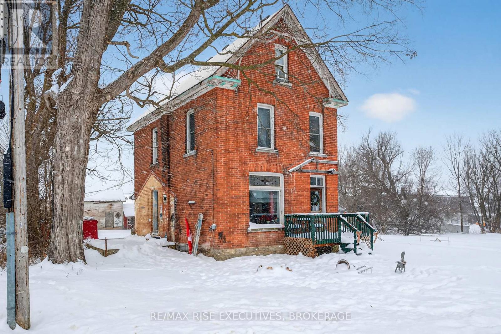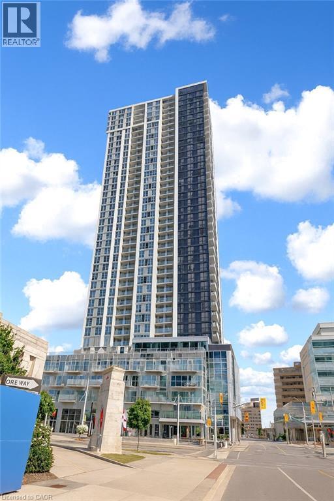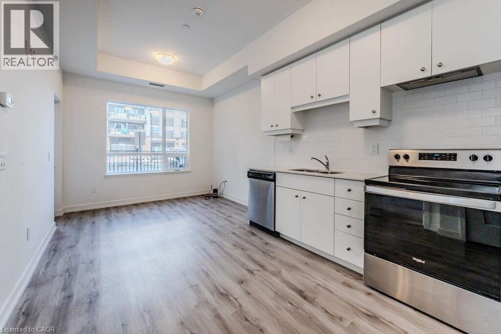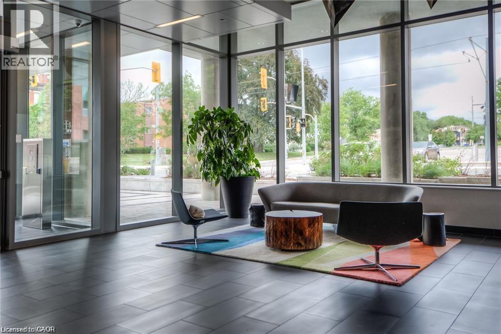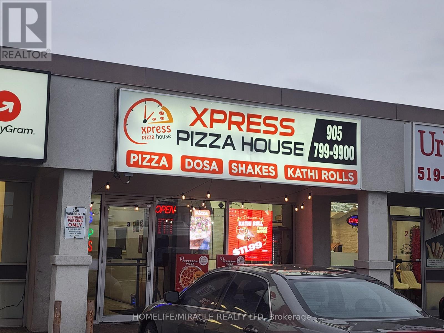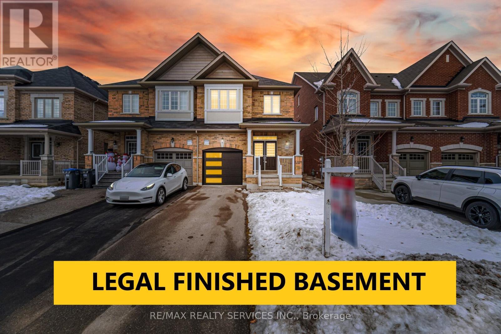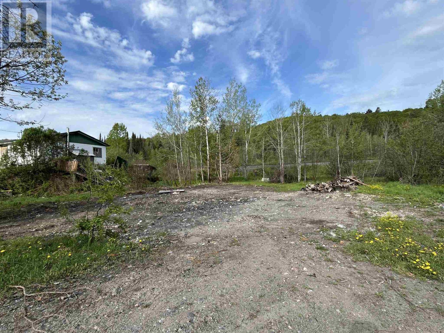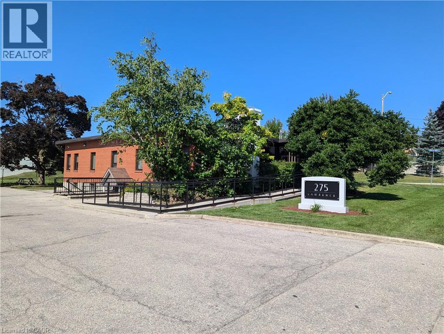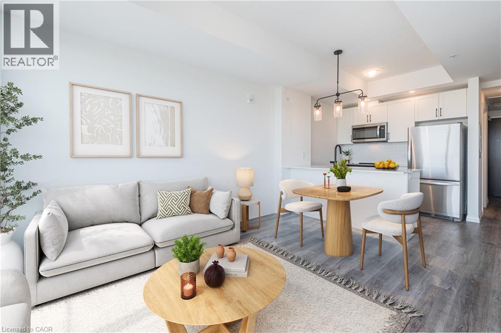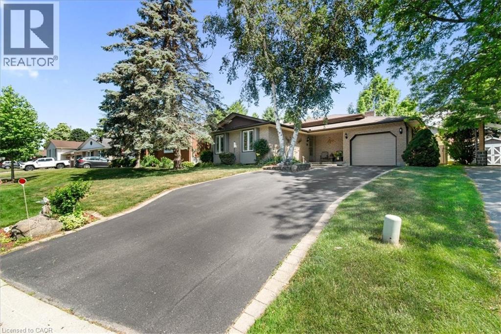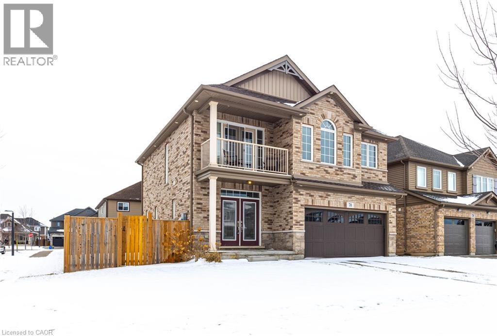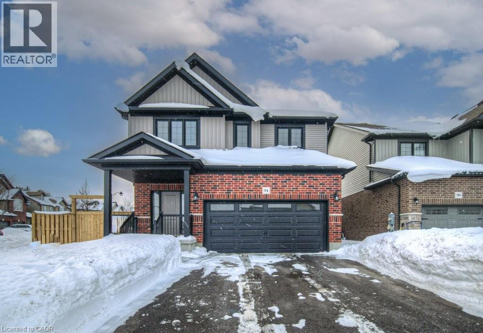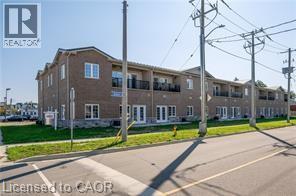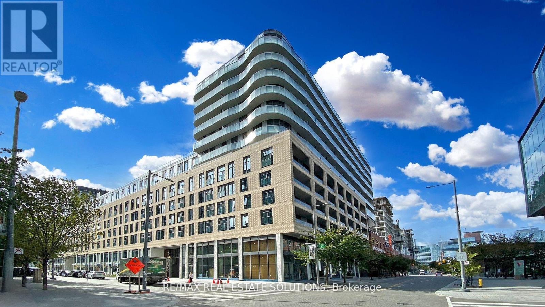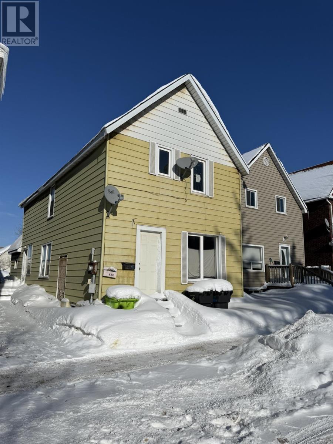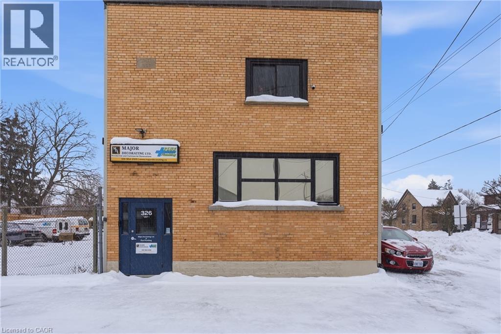701 - 10 Shallmar Boulevard
Toronto, Ontario
SAVE MONEY! | ONE MONTH FREE - MOVE IN NOW! Discover this large, newly renovated 2-bedroom, 2-bathroom apartment at 10 Shallmar Blvd, a gem in a quiet, family-friendly building just off Bathurst. Available immediately, this super clean, bright, and spacious unit includes all utilities (heat, hydro, water) for unbeatable value. The apartment features a freshly renovated kitchen with new appliances (dishwasher, fridge, microwave, stove), hardwood floors, fresh paint, and large windows that flood the unit with natural light. The well-maintained building offers on-site laundry and optional A/C (ask for details). Nestled on a peaceful street near the Beltline Trail and green spaces, it's steps from TTC (Eglinton West subway), shops, restaurants, parks, schools, and hospitals, with downtown Toronto's financial district just minutes away. Parking is available ($200/month). Move-in ready - schedule your tour today! (id:47351)
1306 - 3 Rean Drive
Toronto, Ontario
Luxury New York Towers condo in the heart of North York! Move in ready with brand new floors and fresh paint throughout. Large one bedroom layout with ample living/dining space for working from home and hosting. Bedroom has an actual door and a window with unobstructed views. 24 hours security, lots of visitor parking, club facilities, direct access to indoor swimming pool, virtual golf and roof top garden. Steps to subway, Bayview Village shopping and all amenities. (id:47351)
509 - 10 Shallmar Boulevard
Toronto, Ontario
SAVE MONEY! | ONE MONTH FREE - MOVE IN NOW! Discover this large, newly renovated 2-bedroom, 2-bathroom apartment at 10 Shallmar Blvd, a gem in a quiet, family-friendly building just off Bathurst. Available immediately, this super clean, bright, and spacious unit includes all utilities (heat, hydro, water) for unbeatable value. The apartment features a freshly renovated kitchen with new appliances (dishwasher, fridge, microwave, stove), hardwood floors, fresh paint, and large windows that flood the unit with natural light. The well-maintained building offers on-site laundry and optional A/C (ask for details). Nestled on a peaceful street near the Beltline Trail and green spaces, it's steps from TTC (Eglinton West subway), shops, restaurants, parks, schools, and hospitals, with downtown Toronto's financial district just minutes away. Parking is available ($200/month). Move-in ready - schedule your tour today! (id:47351)
1401 - 200 Bloor Street West Street W
Toronto, Ontario
Fantastic & Convenient Location. Luxury Condominium With Great Amenities, At Upscale Area Bloor St & Avenue Rd. Close To The Most Exclusive Shopping Area Known As The "Mink Mile" Unobstructed View To The Cn Tower Landmark, Royal Ontario Museum, Queen's Park, University Of Toronto & Yonge/Bloor Station. This Freshly Spacious 2 Bed / 2 Bath Condo Offers A Great Open Concept Living/Dining Layout. Gorgeous Kitchen W/Granite Island & Engineered Flooring. (id:47351)
214 - 1720 Bayview Avenue
Toronto, Ontario
Welcome to Leaside Common, a stunning new residence in Toronto's sought-after Leaside neighbourhood! This 2-bed, 2-bath suite (731 sq.ft.) features a functional open-concept layout, floor-to-ceiling windows, and a private balcony filled with natural light. Enjoy a designer Scavolini kitchen with Porter & Charles appliances, gas cooktop, stone countertops & backsplash, and a multi-purpose island perfect for dining or entertaining. Elegant hardwood floors, under-cabinet lighting, and quality finishes throughout. Steps to the soon-to-open Eglinton Crosstown LRT, TTC, parks, shops along Bayview Ave Move-in ready - modern living in one of Toronto's most desirable communities! (id:47351)
201 - 10 Shallmar Boulevard
Toronto, Ontario
SAVE MONEY! | ONE MONTH FREE - MOVE IN NOW! Discover this large, newly renovated 2-bedroom, 2-bathroom apartment at 10 Shallmar Blvd, a gem in a quiet, family-friendly building just off Bathurst. Available immediately, this super clean, bright, and spacious unit includes all utilities (heat, hydro, water) for unbeatable value. The apartment features a freshly renovated kitchen with new appliances (dishwasher, fridge, microwave, stove), hardwood floors, fresh paint, and large windows that flood the unit with natural light. The well-maintained building offers on-site laundry and optional A/C (ask for details). Nestled on a peaceful street near the Beltline Trail and green spaces, it's steps from TTC (Eglinton West subway), shops, restaurants, parks, schools, and hospitals, with downtown Toronto's financial district just minutes away. Parking is available ($200/month). Move-in ready - schedule your tour today! (id:47351)
5208 - 55 Cooper Street
Toronto, Ontario
Welcome to a lifestyle of unparalleled convenience and luxury at Sugar Wharf Condos. This spacious 1 bedroom, 1 bathroom suite offers 518 sq ft of bright living space, complemented by an ***oversized 252 sq ft private balcony*** with views of Lake Ontario and the Toronto skyline. Flooded with natural light from floor-to-ceiling windows, the modern open-concept layout includes a stylish kitchen with premium stainless steel appliances. This unit places you in the heart of Toronto's dynamic core, just steps from the Financial District, Union Station, and the PATH network, making your commute seamless. The vibrant waterfront is your backyard, with Sugar Beach, lakeside trails, and the marina moments away. Daily errands are effortless with Farm Boy, Loblaws, LCBO, banks, and an array of shops and restaurants all within a short walk. The building is a destination in itself, offering world-class amenities including a state-of-the-art fitness center, a residents' lounge with co-working spaces, a private movie screening room, an arcade/games room, and expansive outdoor terraces with fire pits and BBQ stations. For added value, this tenancy includes a ***complimentary Unity Fitness Gym membership (a $169/month value) and ***high-speed internet. (id:47351)
109 Adelaide Street
Front Of Leeds & Seeleys Bay, Ontario
Set on a generous corner lot in the heart of Seeley's Bay, 109 Adelaide Street is a classiccentury home full of character and charm. This large almost 2000 square foot, 3-bedroomresidence offers spacious principal rooms, tall ceilings, and the solid feel you expect from anolder home. The second level features three bedrooms and a full main bath, while a convenienthalf bath is located just off the kitchen. One of the standout features is the huge finishedattic/loft space - ideal as a studio, home office, rec room, or additional guest space. Apractical mudroom adds everyday functionality, and the dry basement provides excellent storage.Key updates include a renovated interior (2016), updated furnace, and a refreshed deck,allowing the next owner to focus on cosmetic improvements and personal touches to truly make ittheir own. The property can also be purchased in conjunction with the vacant lot immediately tothe south, which includes an abandoned cottage and an older detached garage - offering addedflexibility, future potential, or extra space. Contact the listing agent for further details orto discuss purchase options. (id:47351)
60 Frederick Street Unit# 2404
Kitchener, Ontario
Welcome to Downtown Kitchener's premier residence, 60 FREDERICK, UNIT 2404 where luxury living meets convenience. Presenting a 1-bedroom condo unit available for sale in the heart of the city at DTK. Step into contemporary elegance unit boasts modern finishes and comes complete with SS appliances, ensuring a stylish and functional living space. The convenience of an in-suite washer/dryer adds an extra layer of comfort to your daily routine. The building offers more than just a home; it provides a high-quality lifestyle that includes a dedicated concierge service to cater to your needs. Host memorable gatherings in the well appointed party room featuring a catering kitchen, or unwind on the rooftop terrace equipped with barbeques, offering breathtaking views of the city. Enjoy tranquility in the communal garden terrace, stay fit in the fitness center and yoga studio, and secure your bicycle in the dedicated parking area. This prime location places you mere steps away from the ION Light Rail System, providing seamless connectivity throughout the city. The Conestoga College Downtown Campus is conveniently located across the street, making it an ideal residence for students. Additionally, major hubs like GOOGLE, the Tannery, UW School of Pharmacy, School of Medicine, Victoria Park, Communitech, and D2L are all within a short walk. Major bus routes are easily accessible, ensuring that you are well-connected to the entire region. Savor the vibrant culinary scene and nightlife with an array of restaurants and bars just moments away. Immerse yourself in the innovative atmosphere of the Kitchener Innovation District, fostering creativity and collaboration. Don't miss the opportunity to experience urban living at its finest. Schedule a viewing now and make this meticulously designed condo your new home. Welcome to the epitome of sophisticated city living – welcome to DTK. (id:47351)
251 Northfield Drive E Unit# 105
Waterloo, Ontario
Step into the welcoming embrace of 251 NORTHFIELD Drive E Unit #105, situated in the vibrant community of Waterloo. This delightful 1-bedroom, 1-bathroom unit invites you to experience comfort and convenience in a prime location. As you step inside, you'll be greeted by an inviting open-concept living space, perfect for both relaxation and entertaining guests. The kitchen comes fully equipped with everything you need to whip up delicious meals, while ample natural light floods the space, creating a warm and inviting atmosphere. When it's time to unwind, the bedroom offers a serene retreat, with plenty of storage space. The bathroom is modern and well-appointed, ensuring your comfort and convenience. Step outside onto your private balcony, where you can enjoy your morning coffee or soak up the sunshine in peace. With reserved parking and on-site laundry facilities, everyday tasks become a breeze. And for those with furry companions, rest assured that this apartment is pet-friendly, so your four-legged friends can feel right at home too. With shopping, dining, and entertainment options just moments away, everything you need is within easy reach. Ready to experience the charm and convenience of life at 251 NORTHFIELD Drive E Unit #105? Schedule a viewing today and discover your new home sweet home in Waterloo. (id:47351)
85 Duke Street W Unit# 112
Kitchener, Ontario
This very conveniently located home downtown Kitchener is priced to sell! WALKOUT FROM HALL. This cute and perfectly situated unit doesn't feel like a highrise. Large balcony offers view of piazza behind city hall with park like setting. Spacious unit offers easy access from the street with no stairs to walk! Extra large balcony feels like you're truly part of the neighborhood! This newer building includes party room, shared rooftop patio with one parking spot underground. Large locker just down the hall from your door:) Full time concierge onsite ensures security and convenience while public transit like ION are steps from your front door. This one might not last long folks so book your private viewing today for a full tour of this beautiful building! Access to gym, personal workspaces in sister building included. (id:47351)
239 Weber Street N
Waterloo, Ontario
This flexible food business in waterloo is a great opportunity for operators looking to bring their own concept Under One Roof. Pizza, Dosa, Shakes And Kathi Roll. Turn Key Operation, Be Your Own Boss Today, Step Right Into An Established Location. Premium Location... Next To Conestoga College. The Sale Includes A Fully Equipped Commercial Kitchen And All The Chattels & Equipment Required To Continue The Business. High Visibility With Ample Parking. Great exposure and steady foot traffic make this a fantastic investment. Don't miss out on this chance to be your own boss! (id:47351)
26 Deer Ridge Trail
Caledon, Ontario
!!! Legal Finished 2-Bedrooms Basement Semi-Detached With Separate Entrance & Permit By The Town Of Caledon !!! Approx. 1749 Sq Ft As Per Mpac. Executive 3-Bedrooms Semi-Detached Home With Elegant Brick Elevation In Prestigious Southfields Village Caledon!! **2 Set Of Laundry Pairs** Features Double-Door Main Entry & 9-Ft High Ceilings On The Main Floor. Upgraded Family-Size Kitchen With Quartz Countertops & Quartz Matching Backsplash & Brand New Stainless Steel Appliances, Plus A Walk-Out To The Backyard From The Breakfast Area! Spacious Primary Bedroom With 4-Piece Ensuite & Walk-In Closet. All Three Bedrooms Are Generously Sized. **Carpet Free House** No Sidewalk Driveway For Extra Parking. [3 Cars Parking] *Whole House Is Professionally Painted [2025] Newly Luxury Constructed Legal Finished Basement W/Separate Entrance, Kitchen, 2 Bedrooms & Spa Kind Full Washroom [2025] [Town Of Caledon Permit Attached] Brand New LED Pot Lights Throughout. Walking Distance To Schools And Parks, And Just Steps To Etobicoke Creek. Shows 10/10! Must view House* (id:47351)
967 Highway 532
Searchmont, Ontario
Welcome to Searchmont! This vacant lot features a dug well and holding tank already installed. Minutes from Searchmont ski resort, this could be the perfect spot to build your chalet! Cleared and ready to build. Call today to view. (id:47351)
275 Lawrence Avenue Unit# 4
Kitchener, Ontario
Smart office space for Professionals! One Monthly Bill - Inclusive of Utilities, Taxes, Maintenance, Outdoor space, Cleaning, and Internet. Newly renovated, accessible entrance, shared Kitchenette, accessible washroom, shared vestibule/lobby, new exterior sign and directory board. Seeking medical professionals including Chiropractors, RMTs, Counsellors, Naturopaths, Physiotherapists, Aestheticians and open to other medical practitioners. Also available for general office space for professionals. Parking on site and street parking available. (id:47351)
108 Garment Street Unit# 1909
Kitchener, Ontario
HIGHLY SOUGHT-AFTER GARMENT CONDOS! AVAILABLE APR. 1ST! This one bed, one bath includes a NOOK FOR OFFICE SPACE and TONS of upgrades! The kitchen features bright white cabinets, clean lines, premium pendant lighting and breakfast bar. The unit also features upscale flooring, a great sized bedroom with ceiling to floor windows and large walk-in closet, a 4pc bathroom, in-suite laundry, balcony with soaring views, and one underground parking space. The building offers some of the best amenities a building offers in Downtown Kitchener: rooftop pool, fitness room, party room, relaxation area, yoga spot, pet run, urban park, sport court - it's no wonder this is the place to be! Located steps to downtown Kitchener, Google, KPMG, Deloitte, future LRT hub, Go Train, D2L, Communitech, School of Pharmacy, School of Medicine, Victoria Park, shops, restaurants, entertainment and so much more! Base internet included in condo fees. (id:47351)
3124 Daniel Way
Oakville, Ontario
Welcome to this exquisite Fernbrook-built Rockefeller Elevation B model in Oakville's prestigious Glenorchy community. Offering over 3,800 sq. ft. of upgraded above-grade living space on a premium ravine lot, this home delivers true turnkey luxury.The main floor, professionally finished by Parkyn Design, boasts 11-ft smooth ceilings, porcelain tile, 11 baseboards, crown moulding, custom wainscoting, and designer accent walls. A chefs custom kitchen with double-stacked cabinetry opens to a panoramic breakfast/sunroom with breathtaking ravine views. The elegant family room features a built-in gas fireplace and custom shelving.A stunning floating glass staircase with skylight leads to a private office located between the main and second floors. The spa-like primary suite includes a walk-in closet, fireplace, and a luxurious ensuite. The second bedroom offers its own ensuite, east-facing windows, and a cozy bench. The third and fourth bedrooms share a beautifully appointed Jack & Jill bathroom. A convenient second-floor laundry adds to the functionality.The finished basement adds even more living space and features a home theatre with projection screen, a second kitchen, playroom, fifth bedroom, and a luxury bath complete with heated floors, steam shower, and sauna. Three oversized storage rooms provide ample space.Hundreds of thousands of dollars have been spent on upgrades throughout this meticulously maintained home. Located just steps to top-rated schools, scenic parks, trails, and the vibrant Uptown Core. (id:47351)
18 Dixon Drive
Port Dover, Ontario
Welcome to this charming 3 bedroom, 2 bathroom home, located in a desirable area of Port Dover. Nestled on a quiet dead end street. The covered entry leads you into a welcoming living space, while the paved double driveway provides ample parking. This property features a spacious lower level family room, complete with a free standing gas fireplace and a handy walk-up access to the private landscaped back yard. Enjoy outdoor living on the flagstone patio. Steps away from a playpark and only a 10 minute walk to a secluded beach, this home is within walking distance to the vibrant restaurants, shops and live theatre, making it the ideal location for relaxation and entertainment. Short drive to golf courses, farmers markets, wineries beaches, and so much more. Come live the Port Dover lifestyle! (id:47351)
70 Spruce Crescent
Welland, Ontario
This thoughtfully designed property features 4 generous bedrooms, 2 full bathrooms, and a convenient powder room on the main level, ideal for both everyday living and entertaining. One of the standout features is a second-level bedroom with its own private balcony, offering a peaceful retreat for morning coffee or evening relaxation. Second-floor laundry adds everyday convenience and thoughtful functionality.The home also includes a 2-car attached garage, providing secure parking and additional storage-perfect for busy households and Niagara winters. At the heart of the home is the bright eat-in kitchen, where large windows overlook the expansive backyard, creating a welcoming space for family breakfasts and casual gatherings.Situated on a large corner lot, the property offers enhanced privacy, curb appeal, and ample outdoor space for entertaining, gardening, or play. The layout is practical and family-focused, designed to grow with your needs. (id:47351)
94 Issac Street
Elmira, Ontario
Price improved and move in ready. This beautiful two storey home built by Claysam Homes is available for quick possession and has never been lived in. The open concept main floor features 9 foot ceilings, oversized 8 foot interior doors, hardwood flooring throughout, and a beautifully designed kitchen with quartz countertops, a large island with breakfast bar, and furniture style base detailing. Upstairs, you' ll find a versatile loft area, a spacious primary bedroom with a generous walk in closet, and a luxury ensuite complete with a custom glass swing door. Additional upgrades include oak stained stairs with wrought iron spindles, upgraded ceramic tile in the bathrooms and laundry room, and thoughtfully curated interior finishes throughout. All interior selections were professionally designed by award winning Arris Interiors, ensuring a cohesive, timeless look that feels both elevated and welcoming. This is an exceptional opportunity to own a brand new, professionally finished home in a highly sought-after location. Limited time promotion includes a builder supplied stainless steel kitchen appliance package. (id:47351)
161 Ottawa Street S Unit# 206
Kitchener, Ontario
Low-rise apartment unit for lease. This 1-bedroom, second-floor suite features carpet-free flooring throughout and a modern kitchen. Includes refrigerator, stove, dishwasher, washer, dryer, and air conditioning. One outdoor parking space included. Conveniently located close to highway access and the LRT line. (id:47351)
1105 - 425 Front Street E
Toronto, Ontario
Expansive wrap-around balcony with unobstructed northeast views in this new, corner split 2 bed, 2 bath suite in the vibrant Canary District, available April 1 with high-speed internet included. This impeccably designed home features a sleek European-style kitchen with integrated LED lighting, premium quartz countertops, and high-end integrated appliances. Large floor-to-ceiling windows flood the open-concept layout with natural light, highlighting the contemporary laminate flooring and modern finishes throughout. Residents of Canary House enjoy access to state-of-the-art amenities including a fitness room with panoramic city views, a private movie lounge, karaoke facilities, and a multi-use studio for yoga or art. The expansive rooftop garden offers al-fresco dining areas and a fire pit, complemented by a party room, library, and BBQ terrace for private entertaining. Perfectly positioned steps from the Distillery District, Corktown Common Park, and Sugar Beach, you are surrounded by renowned dining like Gusto 501 and Terroni Sud Forno. With convenient streetcar access to Union Station and the Financial District, plus easy DVP and Gardiner reach, this property offers a sophisticated lifestyle in one of Toronto's most sought-after communities. (id:47351)
632 Albert St W
Sault Ste. Marie, Ontario
Duplex with excellent potential, featuring a one-bedroom main floor unit and a two bedroom upper unit. Includes a large garage with back alley access and a spacious backyard. This property has experienced interior water damage due to a burst pipe, and will require plumbing and cosmetic repairs, and is priced accordingly. An ideal opportunity for a contractor, investor, or handy buyer looking to add value. Sold As is, Where is. (id:47351)
326 Wellington Street N Unit# Unit 1-1
Kitchener, Ontario
Well-located L1 zoned industrial unit ideal for a construction company, trades operation, or light manufacturing use. Property offers approximately 1,500 sq. ft. of office space plus 1,000 sq. ft. of garage/warehouse area, providing an efficient mix of administrative and industrial functionality. Located at 326 Wellington Street North in Kitchener, this space is well suited for businesses seeking a central location with practical layout for daily operations, storage, or light production. A versatile opportunity for owner-operators or tenants looking to establish or expand in a strong industrial/commercial corridor. (id:47351)
