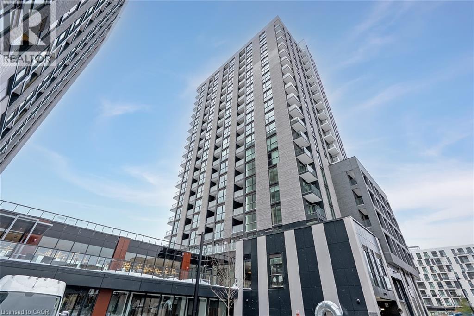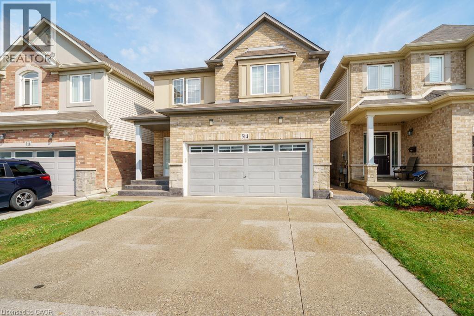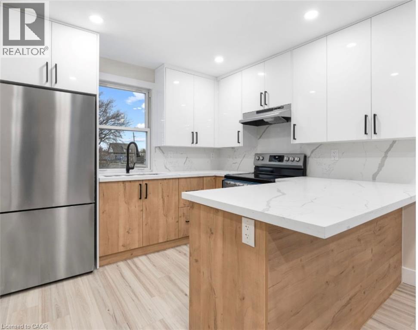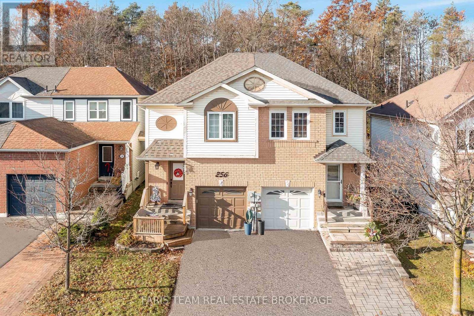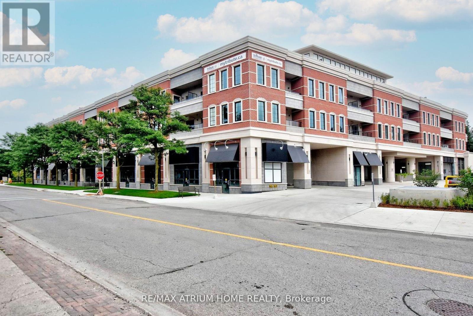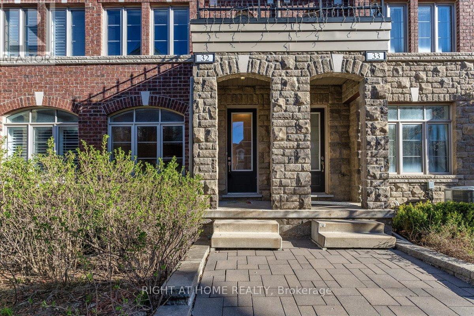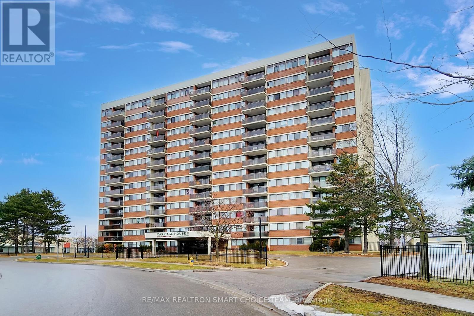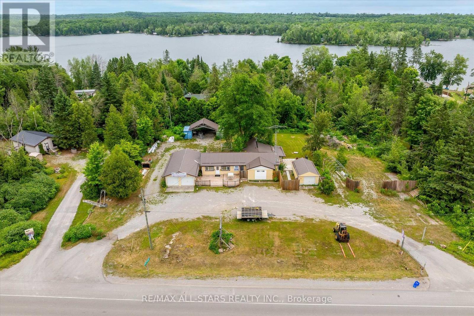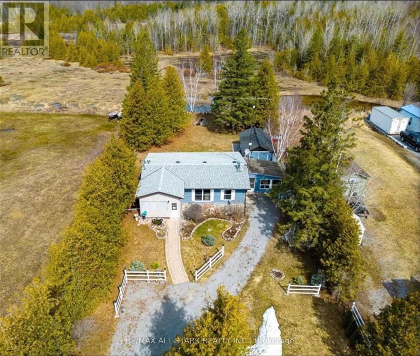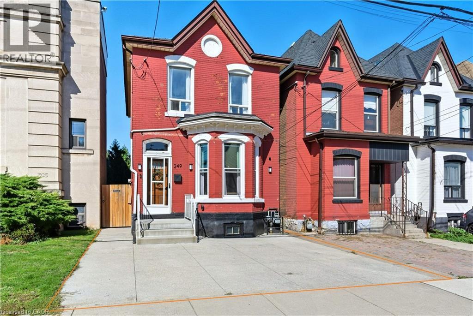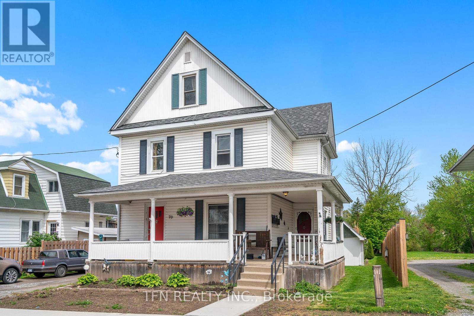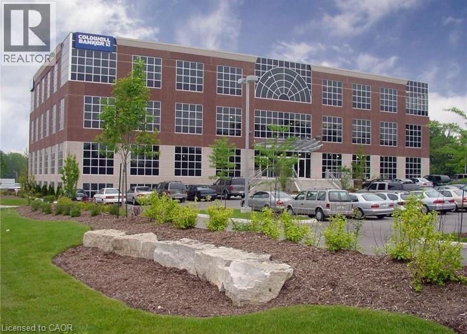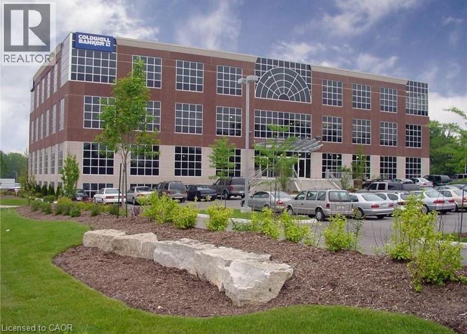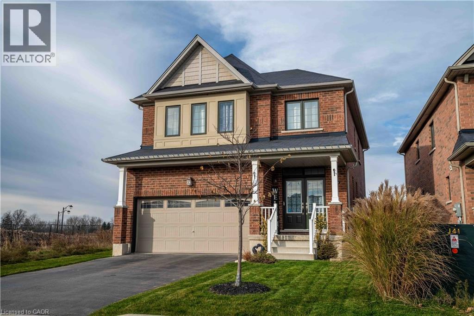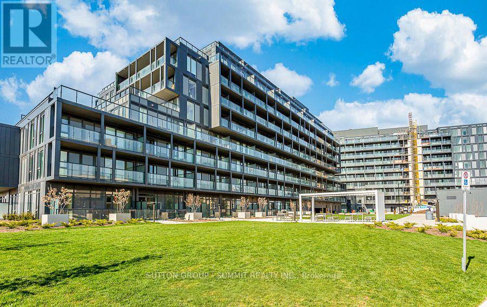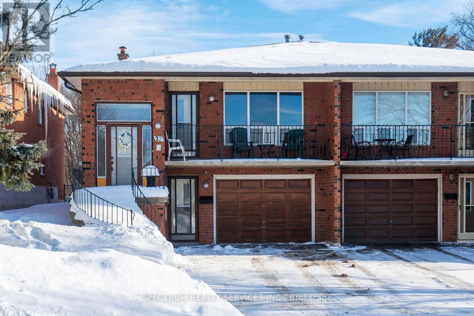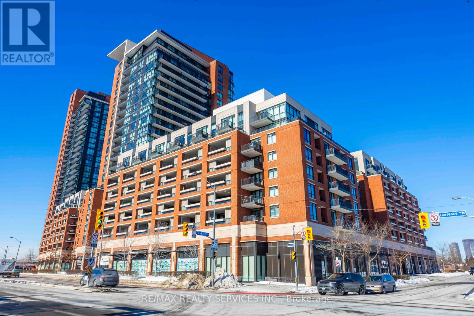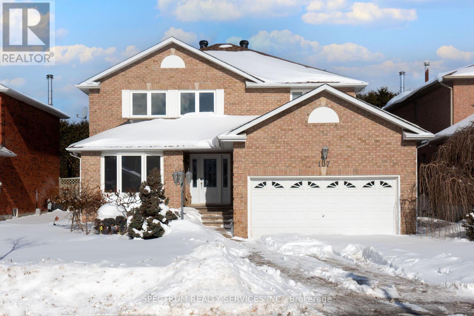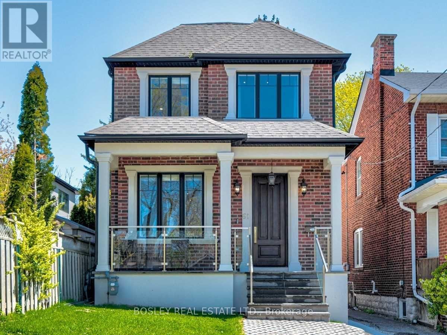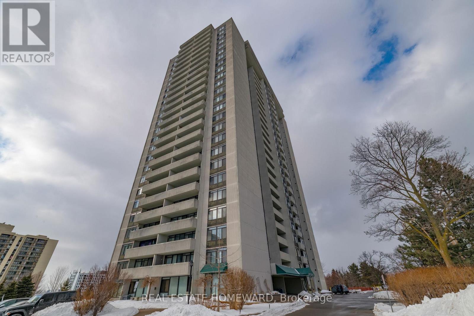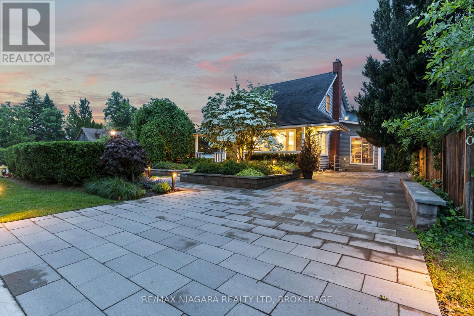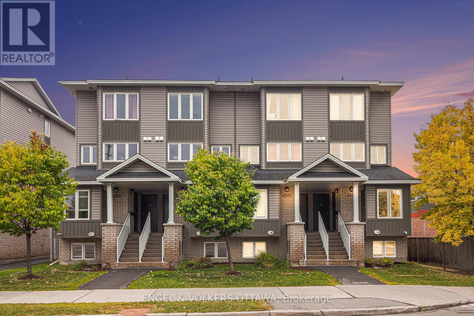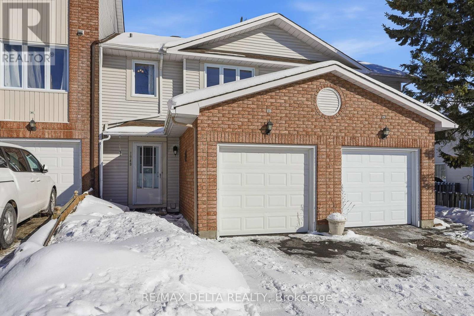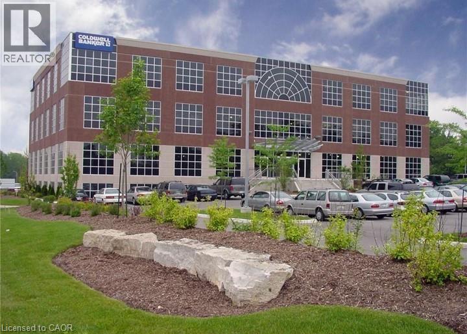3079 Trafalgar Road Unit# 1202
Oakville, Ontario
Beautiful brand-new 2-bedroom, 2-bathroom corner suite in the highly sought-after uptown North Oak at Oakvillage. This modern condo unit offers a bright and spacious open-concept layout with 9-foot ceilings and floor-to-ceiling windows that allows nature flight flood the space. Both the bedrooms enjoy unobstructed city views. The modern kitchen is thoughtfully designed for both style and function, complemented by a sun-filled living area. Located in the new developed Trafalgar and Dundas area, close to Oakville Trafalgar Memorial Hospital, easy access to major highways (401, 407, QEW and 403), and minutes to schools and library. Ideal for a young family who enjoys modern convenience in Oakville. (id:47351)
514 Old Mud Street
Hamilton, Ontario
This beautifully maintained 4-bedroom, 3+1 bathroom home offers over 2,200 sqft of well designed living space, perfect for growing families or multi-generational living. Located in a highly sought-after Stoney Creek, this home delivers comfort, convenience, and flexibility all in one. The main floor boasts a bright and open layout with spacious living and dining areas, perfect for entertaining. The functional kitchen offers ample cabinetry and flows seamlessly into the cozy family room, great for everyday living. Upstairs, you'll find four large bedrooms, including a serene primary suite with a private ensuite and walk-in closet. A convenient second-level laundry room adds everyday ease. The fully finished basement includes a large rec area, full bathroom, and its own laundry room, making it ideal for an in-law suite, guest space, or rental potential. Outside, enjoy a private yard perfect for relaxing, barbecuing, or letting kids and pets play. Situated just minutes from Redhill, QEW, top-rated schools, shopping, restaurants, and even a movie theatre, you'll love the unbeatable convenience of this location. This is the home that checks all the boxes-don't miss your chance to make it yours! (id:47351)
264 Thayer Avenue Unit# 2
Hamilton, Ontario
Updated 1 bedroom renovated upper unit available Apr 1 on the Hamilton Mountain. Full gut renovation with modern amenities. Stainless steel kitchen appliances. In-unit laundry and parking available. Minutes from local amenities in serene neighborhood. Tenant pays 10% of gas and 30% of water and separate hydro meter. (id:47351)
256 Ferndale Drive S
Barrie, Ontario
Top 5 Reasons You Will Love This Home: 1) Discover this freehold semi-detached townhome, where you can enjoy privacy with a generous fully fenced backyard featuring a deck, natural gas barbeque hook-up, and serene views of Ardagh Bluff Park with nothing but trees behind you, alongside a convenient side-gate access to the yard 2) Discover a well-planned interior featuring a main level powder room, convenient inside entry from the garage, three spacious bedrooms, and a fully finished recreation room 3) Added peace of mind with numerous updates, including a new roof, front door, back door, and front porch (2020), a back deck (2022), and an owned hot water tank (2025), ensuring comfort, efficiency, and long-term confidence in your home 4) Minutes to Highway 400, with a convenience store, restaurant, and gas station nearby, plus grocery stores, schools, and more just a short drive away 5) Descend to the warm and inviting finished basement, complete with a cozy gas fireplace, perfect for movie nights or relaxed gatherings, along with a convenient storage closet to keep everything neatly organized. 1,450 above grade sq.ft. plus a finished basement. (id:47351)
324 - 20 Fred Varley Drive
Markham, Ontario
Welcome to The Varley, a boutique luxury low-rise just steps from historic Main Street Unionville. This rare 2-bedroom, 3-bath suite with two parking spots and a locker features 10ft ceilings, hardwood floors, a private balcony, and a chef's kitchen with granite counters and built-in Miele appliances; the spacious primary suite boasts double sinks, a glass standing shower, and a soaker bathtub, while the thoughtfully designed split-bedroom layout with two ensuites and ample storage offers exceptional comfort for everyday living, complemented by premium amenities, a pet-friendly community, walkable access to cafés, boutiques, Toogood Pond, and top-ranking schools-making it an ideal home to live in and a smart long-term investment. (id:47351)
32 - 1331 Major Mackenzie Drive
Vaughan, Ontario
Absolutely stunning executive townhouse offering the perfect blend of comfort and elegance. This beautifully upgraded home features 3 spacious bedrooms, including a primary suite with a walk-in closet, and 3 modern bathrooms. Enjoy the convenience of a 2-car oversized garage with direct access to the home.Hardwood flooring flows throughout, complemented by high ceilings and premium finishes. The chef-inspired eat-in kitchen boasts top-of-the-line appliances, granite countertops, a central island, and a walk-out to a private terrace.Situated on a quiet internal lot, yet just steps from shops, schools, and the Maple GO Station, this exceptional townhome delivers style, functionality, and an unbeatable location. (id:47351)
703 - 99 Blackwell Avenue
Toronto, Ontario
Photos virtually staged to stimulate your imagination! Welcome to this bright and functional 2-bedroom, 2-bathroom condo at 99 Blackwell Ave in Toronto. Featuring a well-designed layout, this suite offers comfortable living with an open-concept living and dining area, ideal for both everyday living and entertaining. The well-appointed kitchen provides ample storage and counter space, while two generously sized bedrooms - including a primary bedroom with ensuite - offer privacy and versatility. Maintenance fees include all utilities. Residents enjoy premium access to excellent building amenities, including a fitness centre, indoor pool, sauna, squash/racquet court, billiards, table tennis, party/meeting room and visitor parking. Conveniently located near public transit, major roadways, shopping, grocery stores, schools, parks, and community centres, with nearby access to recreational facilities and everyday essentials. An excellent opportunity for first-time buyers, families, or investors seeking value and convenience in a well-connected Toronto neighbourhood. (id:47351)
7276 Hwy 35 Highway N
Kawartha Lakes, Ontario
Investment Opportunity Mixed-Use Property with Highway Frontage! Unlock the potential of this rare mixed-use property situated on 1.16 acres in a prime high-traffic location with excellent highway visibility. This versatile property is perfect for entrepreneurs, investors, or live-work owners looking to maximize both residential comfort and commercial exposure. The commercial component includes multiple garages with ample room for workshops, storage, or retail space, offering flexibility for a variety of business ventures. High visibility ensures your business gets noticed! Attached to the commercial space is a spacious 3-bedroom apartment, perfect for owner occupancy or generating additional rental income. The residential unit features a generous outdoor area, including expansive decking ideal for relaxing or entertaining. Whether you're seeking a hands-on investment or a multi-use setup with income potential, this property checks all the boxes. Zoned for opportunity. (id:47351)
220 Mcguire Beach Road
Kawartha Lakes, Ontario
Lakeside Living with Space, Serenity & Modern Comfort Welcome to your four-season home or retreat by the water where peaceful country living meets thoughtful, modern upgrades. This renovated bungalow offers access to Canal Lake, just steps away, allowing you to enjoy a vibrant lakeside community with public water access while still maintaining privacy. Set on an impressive 72' x 248'lot, backing onto a tranquil pond, ravine, and forest, the home is surrounded by breathtaking views that change beautifully with the seasons. Whether it's sunrise reflections over the water or quiet evenings under the stars, this property delivers a true escape from the everyday. Inside, the spacious floor plan has been updated between 2021-2022 to ensure comfort, efficiency, and peace of mind. Newer windows and roof fill the home with natural light while enhancing energy efficiency. The updated kitchen features new cabinetry, sink, faucet, and upgraded plumbing, complemented by modern pot lighting throughout. Structural enhancements including steel joists and upgraded floor joists and subflooring add long-term stability, while durable 12mm laminate flooring with proper underlayment provides a clean,contemporary finish. The home offers three bedrooms and a bright three-season sunroom, perfect for relaxing and enjoying the surrounding nature. Comfort has been further enhanced with smart combined humidifier/fan technology, ceiling and attic fans, upgraded baseboard heaters,and a winterized sump pump system with new motor and drainage, making this a true four-season home or getaway. Outside, thoughtful upgrades continue with front and backyard lighting, exterior electrical outlets, and the convenience of Explore high-speed internet, ideal for remote work or streaming at the lake.Ideally located just minutes to Lady Mackenzie Public School in Kirkfield,15 minutes to Coboconk, and 20 minutes to Beaverton for schools,shopping,and amenities. (id:47351)
249 Bay Street N
Hamilton, Ontario
Welcome home to 249 Bay St. N, a beautifully updated, all brick, 1870 century home that blends historic charm with modern convenience. This home is full of character while offering all the updates buyers are looking for. Step inside to a bright and airy main floor featuring soaring ceilings, a large bay window, and spacious rooms. The brand-new kitchen is a true showstopper with quartz countertops, hardwood shelving, solid wood cabinetry, exposed brick, and new stainless steel appliances. Durable luxury vinyl tile flooring runs throughout, adding both style and practicality. Upstairs, you’ll find two comfortable bedrooms and one 4pc bath, with the original third bedroom thoughtfully converted into a spacious laundry / dressing room — adding modern function without sacrificing style. Outside, enjoy a deep lot designed for entertaining, gardening, and relaxing — feeling like a private retreat with mature trees, fruit trees (apple, cherry, mulberry), and multiple zones for lounging and playing. The upper yard is fully fenced with a charming exposed brick backdrop, while the lower fenced yard is perfect for pets or relaxing under the trees. Located in a family-friendly community, you’ll love being just steps from Bayfront Park, the marina, lakefront trails, the West Harbour GO Station, trendy restaurants, shops, and schools. This home is a perfect balance of historic charm and modern upgrades. Don’t miss your chance to own a piece of Hamilton’s history in one of its most convenient and vibrant neighbourhoods. (id:47351)
70 Mill Street
Welland, Ontario
A Premier Multi-Residential Property On The Welland River. This Amazing Investment Property Is Located At The End Of A Peaceful Cul-De-Sac Street. Perfectly Positioned For Convenience, This Property Offers Easy Access To Public Transit And All The Attractions Of The Downtown Core. The Layout Features Five Distinct Units In The Primary Residence, Plus A Charming, Newly Updated One-Bedroom Suite Located Above The Double Garage. The Garage And All Units Are Currently Rented By Tenants. Significant Capital Improvements Include A New Furnace (2021), An Upgraded Electrical Panel (2022), And A Complete 2024 Renovation Of The Unit Above The Garage. The Property Passed A Fire Inspection In 2024. (id:47351)
508 Riverbend Drive Unit# 7
Kitchener, Ontario
**Your Sandbox Co-working Space, Prime Commercial Space for Lease** Looking to grow your business? Enjoy this dedicated hybrid working space and all the perks that it offers, such as free parking, 24/7 secure building, many onsite amenities including meeting rooms, 100 seat theatre with full audio/visual system, golf simulator, a videocasting area and fitness centre! Your working space comes equipped with a locking filing cabinet, task chair and a modern desk. For you, it is important to balance work and privacy, sharing common interests with like-minded professionals and referrals to grow your business. Contact us today to schedule a viewing. (id:47351)
508 Riverbend Drive Unit# 27
Kitchener, Ontario
** Your Sandbox Co-Working Space, Prime Commercial Space for Lease ** Unlock the potential of your business in this exceptional office space located on the 2nd floor of the vibrant Your Sandbox Co-Working environment. Designed for productivity and creativity, this office is the perfect setting for entrepreneurs or freelancers looking to thrive in a collaborative atmosphere. Enjoy a well-thought-out layout optimizing your workspace for efficiency and comfort. 24/7 security, ensuring peace of mind and safety. The property boasts ample surface parking, making it easy for you, and clients to access your office without hassle. Many onsite amenities including meeting rooms, 100 seat theatre with full audio/visual system, golf simulator, a videocasting area and fitness centre! Become part of a dynamic community at Your Sandbox, where networking opportunities abound, and collaboration flourishes. Share ideas, innovations, and experiences with like-minded professionals in an inspiring and supportive environment. (id:47351)
115 Larry Crescent
Caledonia, Ontario
Welcome to 115 Larry Crescent, beautifully located just steps from the lovely Grand River and Seneca Park. The newer community of AVALON provides conveniences and service for families in a sought-after rural setting. This impressive all-brick home is situated on a generous 37 ft lot, with excellent curb appeal, fully fenced back yard, double drive and double garage. You are invited to enjoy the well-maintained home at the covered front porch- a great place to enjoy a peaceful morning coffee or a sip at end of day! The spacious entrance of this 4 bedroom, 3 bath home escorts you into the foyer and then the open concept main level. Note the gas fireplace, the extensive use of crown moulding, the large windows and oversized patio doors to let the sunshine stream in. Features include: central peninsula, oversized pantry, stainless appliances, quartz countertops, built-in OTR micro-oven, ample cabinetry all in eat-in-kitchen, special central planning centre which could easily be home office or home-work centre, custom wooden California shutters throughout main level, inside access to garage. Upper level boasts brand new carpet on staircase and in 3 of 4 bedrooms; ideally located laundry (brand new dryer Feb 2026) and 2 full baths. Primary bedroom is oversized with 4 piece ensuite bath featuring soothing spa tub with separate shower. 3 other bedrooms share the primary 4-pc bath. Basement is partially finished awaiting your designer touches. Fenced private backyard provides a poured concrete patio complete with gazebo and also a handy garden shed. Back-flow valve, hard-wired CO detectors. Make this your next home! (id:47351)
A 408 - 3210 Dakota Common
Burlington, Ontario
This 2-Bedroom 2-Washroom Condo In Valera Condos. Conveniently Located In Alton Village, Near Shopping, Go Trains, Parks, Trails, And Oakville Hospital. The Open-Concept Living Room And Kitchen Lead To A Huge Terrace Of 668 Sq Ft With Clear West-North Views. The Kitchen Features Euro-Style Cabinets, Quartz Counters, And Stainless-Steel Appliances, As Well As In-Suite Laundry And A 4-Piece Bath. (id:47351)
27 Clubhouse Court
Toronto, Ontario
For buyers who prioritize space, practicality, and a strong sense of community, this original-owner 5-level backsplit semi is a fantastic opportunity. With 4 bedrooms, 2 bathrooms (4pc + 5pc), and a smart multi-level design, the home offers comfortable living with room to grow and customize. A STAND OUT FEATURE is the three separate entrances, providing great flexibility for extended family living, home-based business possibilities, or future potential. The built-in garage and 2-car driveway make day-to-day life easy, while the RARE 30' x 165' RAVINE LOT adds privacy and a scenic natural backdrop that's hard to find. Located in a convenient neighbourhood where everything is close by-schools, parks, groceries, transit, and highway access-this is a solid home that has been cared for and is ready for its next chapter. (id:47351)
703 - 800 Lawrence Avenue W
Toronto, Ontario
A must-see in person. Welcome to Treviso Condos by Latera Developments, ideally located in the vibrant Yorkdale/Glen Park neighbourhood. This spacious 1-bedroom + den suite offers an excellent blend of comfort, functionality, and modern condo living - perfect for end users, downsizers, or investors alike.Featuring laminate flooring throughout and expansive floor-to-ceiling windows, the unit is filled with natural light and offers a bright, airy feel. The open-concept kitchen is equipped with stainless steel appliances, generous cabinetry, and ample counter space, flowing seamlessly into the dining and living areas - ideal for both everyday living and entertaining.The versatile den functions perfectly as a home office, nursery, or guest space, while the well-sized primary bedroom comfortably fits a king-size bed and offers ample closet space. Step out onto your private west-facing terrace and enjoy peaceful views overlooking the fountains - a perfect setting for unwinding and enjoying beautiful sunsets.Residents enjoy resort-style amenities including a grand lobby, rooftop pool and hot tub, fitness centre, steam room, party and games rooms, outdoor lounge, and BBQ area. The unit includes one parking space suitable for a large vehicle and one locker for added convenience.Treviso Condos is a short-term rental friendly building, making this an attractive option for Airbnb investors seeking flexibility and strong rental potential. Ideally located with TTC at your doorstep, approximately a 10-minute walk to Lawrence West Station, just 1 km to Yorkdale Mall, and minutes to parks, schools, restaurants, places of worship, and Highway 401.A rare opportunity to own in a vibrant, well-connected, and highly sought-after community. (id:47351)
107 Carrington Drive
Richmond Hill, Ontario
Elegant & Spacious in Coveted Mill Pond. Don't miss this Opportunity! 107 Carrington Drive, a beautifully maintained residence offering comfort, functionality, and an unbeatable location in Richmond Hill's prestigious Mill Pond community. This spacious home features generously sized principal rooms, including a separate living room, den, and a cozy family room with fireplace and walkout to the backyard. The large kitchen flows into a family-sized dining area with direct access to a wood deck-perfect for indoor-outdoor enjoyment. Upstairs, you'll find well-proportioned bedrooms, a 5-piece family bathroom, and a serene primary retreat complete with a private 4-piece ensuite. The crisp, clean unfinished basement with cold room offers endless potential-customize it to suit your needs (id:47351)
61 Thurston Road
Toronto, Ontario
Welcome to this exceptional, detached 7-year new custom built home located on a quiet, one-block street in the heart of sought-after Davisville Village. This stunning residence offers refined design, thoughtful layout, and premium finishes throughout. The main floor features a bright, open-concept living, dining, kitchen, and family room wrapped in a sleek monochromatic white palette, perfect for modern living and entertaining. Enjoy seamless indoor-outdoor flow with a walk-out to the backyard. The chef's kitchen is a showstopper, complete with top-of-the-line Jenn Air gas cooktop, wall oven, microwave, oversized island, abundant cabinetry, and pantry storage. Cozy up by the family room fireplace on winter evenings, and appreciate the convenience of a stylish main-floor powder room. Go up the elegant glass adorned staircase to the upper level, where the serene primary suite boasts a spa-like ensuite. Two additional bedrooms share a beautifully appointed spa bathroom. Laundry is conveniently located on the upper level, with an additional laundry facility in the basement. The lower level impresses with 8-ft ceilings, a spacious open-concept recreation room with fireplace, walk-out to the backyard, plus a fourth bedroom and full bathroom. Extras include a legal front-yard parking pad (paid for by the landlord) and an unbeatable location just steps to shops, dining, and services along Mount Pleasant and Bayview Ave. Situated in top-tier school districts: Maurice Cody Jr PS, Hodgson Middle School, and Northern Secondary. A rare opportunity to lease a truly move-in home in an outstanding family community neighbourhood. (id:47351)
1202 - 3300 Don Mills Road
Toronto, Ontario
Feel like home, in a family-friendly building, that is surrounded by parks and shopping. Walk out to your balcony and enjoy coffee, while watching the sunset. Unobstructed view of green space. Bright spacious eat-in kitchen with white finishes. Updated kitchen counters and built-in dishwasher. Generous living and dining area with an open flow layout. Great place to entertain. New laminate flooring throughout. Primary bedroom has walk-in closet and two piece ensuite. Utility room includes full size washer & dryer and area for additional storage. Meticulously maintained, throughout. One parking space included, with plenty of visitor parking. The building is Tridel built, with amenities that include; Exercise room, tennis courts, party room and outdoor pool. Maintenance covers heat, hydro, water, and cable tv, and parking. Move-in ready. Central location in Don Valley Village, with easy access to DVP & 401. Minutes to Seneca College. Take the TTC to Don Mills subway. Shopping nearby at Fairview Mall and Shops at Don Mills. (id:47351)
202 Anne Street
Niagara-On-The-Lake, Ontario
Located just 5 minutes from the charm of Old Town Niagara-on-the-Lake, this extensively landscaped single-family home offers exceptional versatility with a fully self-contained in-law suite and over 2,250 sq. ft. above grade. Featuring 4+1 bedrooms, 4.5 bathrooms, and two full kitchens, the property is ideal for multi-generational living, extended family, or income potential. The main residence includes a loft-style primary retreat with walk-in closet and ensuite, a bright kitchen and living space, main floor flex bedroom/office, and walkout to a private, tree-lined backyard with covered patio, plus a rear driveway and garage. The separate front unit offers its own entrance and driveway, upper-level primary with ensuite, full kitchen, living and dining areas, and two additional lower-level bedrooms with a full bath. Situated on a quiet street close to wineries, dining, golf, and the lake, this is a rare opportunity combining lifestyle, space, and flexibility in one of Niagara's most sought-after communities. (id:47351)
D - 4522 Innes Road
Ottawa, Ontario
NEW PRICE! Bright end-unit stacked condo (2 levels) with 2 bedrooms + 1.5 baths and extra natural light. Renovated kitchen with quartz countertop + matching quartz backsplash, refreshed cabinetry/hardware, and modern sink. Fresh paint, engineered hardwood on the main level, and pot lights throughout. Dedicated parking + in-unit storage. Minutes to shopping, transit, restaurants, and parks along Innes Rd. Move-in ready and ideal for first-time buyers, downsizers, or investors. (id:47351)
7 - 1948 Riviera Terrace
Clarence-Rockland, Ontario
This well-maintained 3-bedroom, 1.5-bathroom townhouse condominium offers comfortable and functional living across three levels. Step into the inviting main level featuring a good size foyer, a 2-piece bathroom, and a bright dining and living area. Patio doors lead to a private back deck, providing an ideal space for outdoor relaxation or entertaining. The well-equipped kitchen comes with the refrigerator and stove, making move-in a breeze. Upstairs, you'll find three generously sized bedrooms and a full bathroom for added convenience. The fully finished basement offers a versatile family room, perfect for movie nights, a home office, or a play area. The basement also features in-unit laundry, with washer and dryer included. This property also includes a single-car garage, offering secure parking and additional storage. Enjoy the unbeatable location just walking distance to a waterfront park, ideal for morning walks, weekend picnics, and outdoor activities. Plus, you're only minutes away from shopping, restaurants, and all the essentials. Don't miss your chance to own this move-in-ready gem-schedule a viewing today! (id:47351)
508 Riverbend Drive Unit# 29 A-B
Kitchener, Ontario
** Your Sandbox Co-Working Space, Prime Commercial Space for Lease ** Unlock the potential of your business in this exceptional 304.21 sq ft office space located on the 2nd floor of the vibrant Your Sandbox Co-Working environment. Designed for productivity and creativity, this corner office is the perfect setting for entrepreneurs, freelancers, and small team looking to thrive in a collaborative atmosphere. Enjoy a well-thought-out layout that seamlessly incorporates an assistant area, optimizing your workspace for efficiency and comfort. Large windows flooding the space with natural light and offering picturesque views of the serene Walter Bean Trail. 24/7 security, ensuring peace of mind and safety for you and your team. The property boasts ample surface parking, making it easy for you, your employees, and clients to access your office without hassle. Many onsite amenities including meeting rooms, 100 seat theatre with full audio/visual system, golf simulator, a videocasting area and fitness centre! Become part of a dynamic community at Your Sandbox, where networking opportunities abound, and collaboration flourishes. Share ideas, innovations, and experiences with like-minded professionals in an inspiring and supportive environment. (id:47351)
