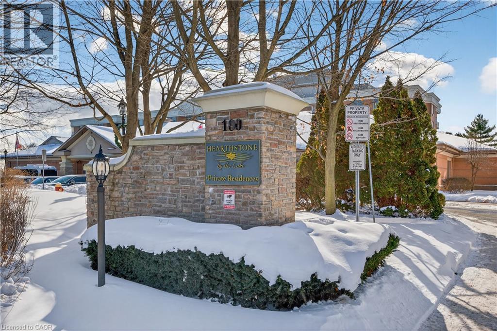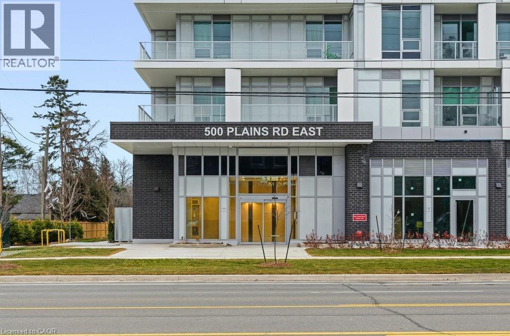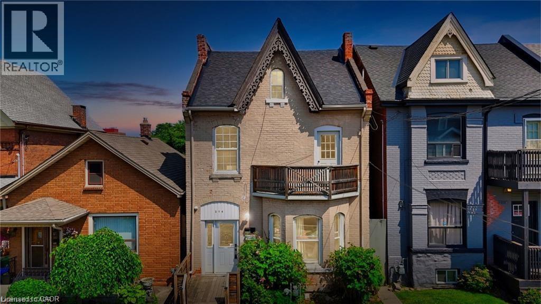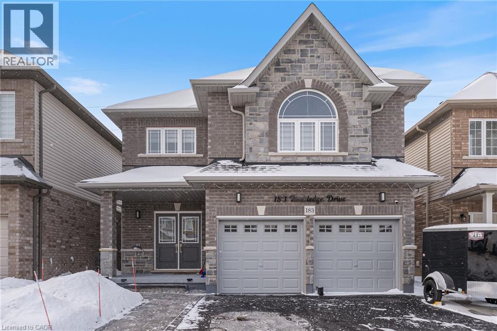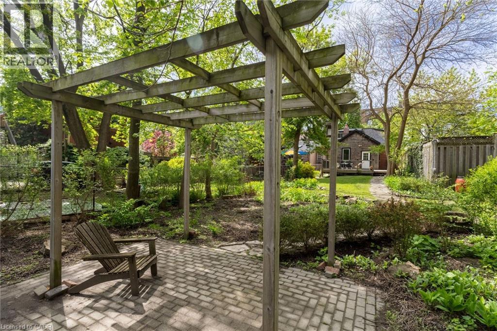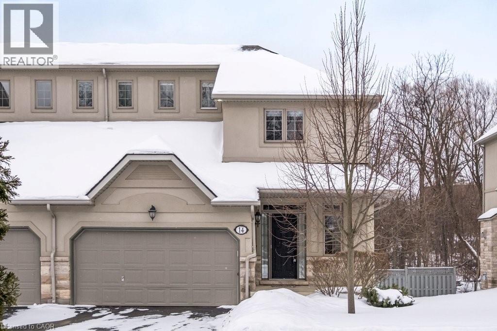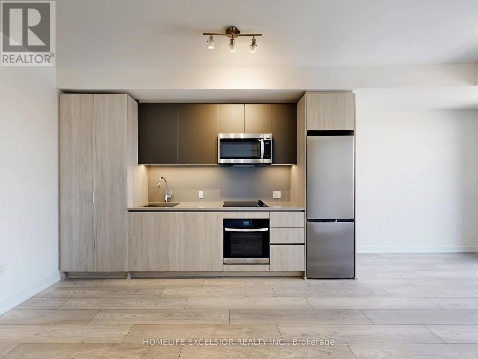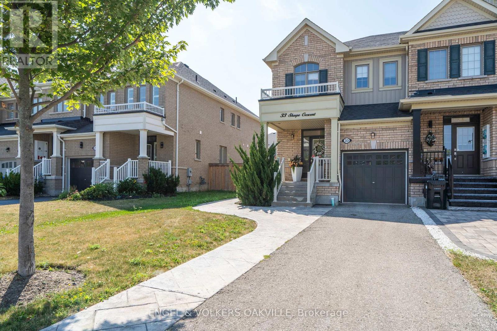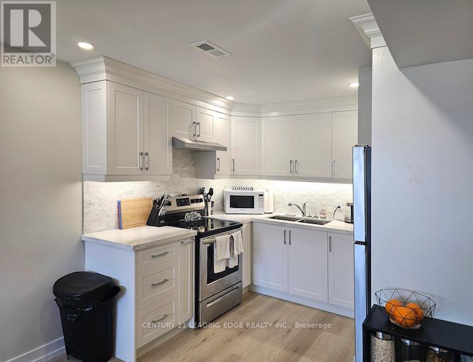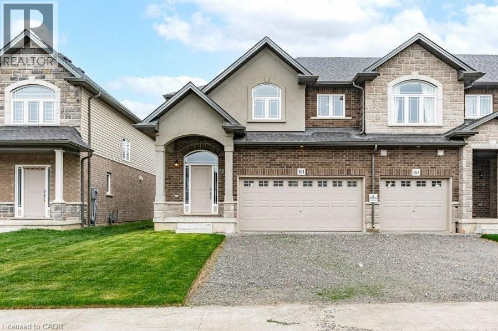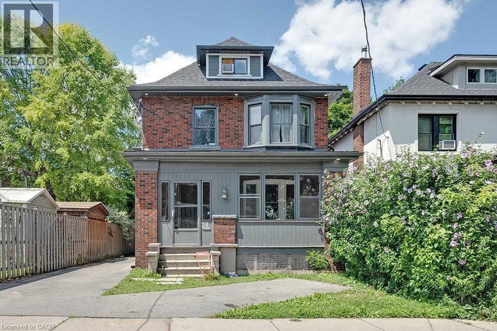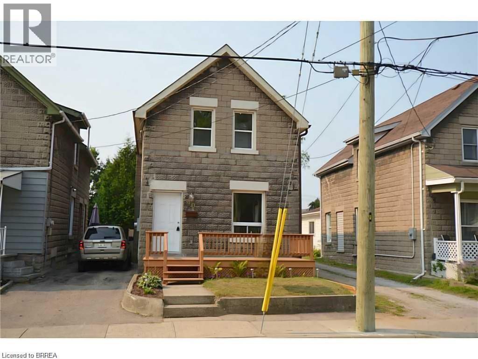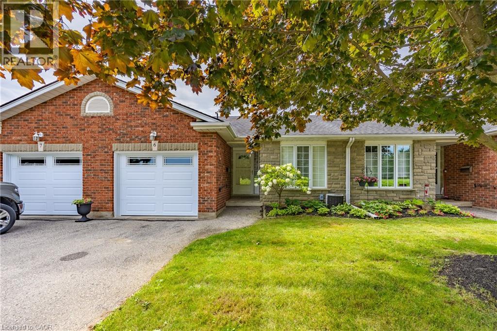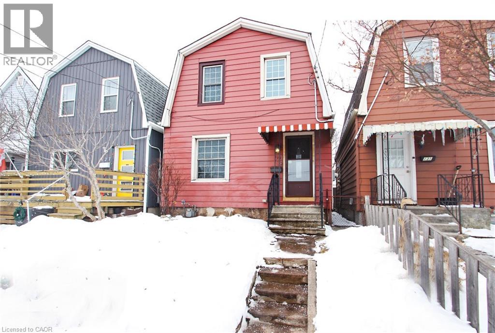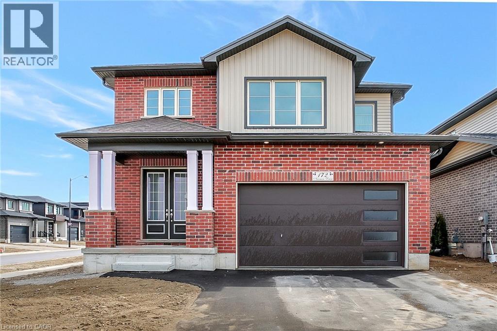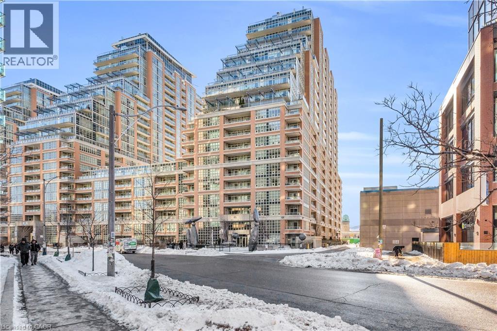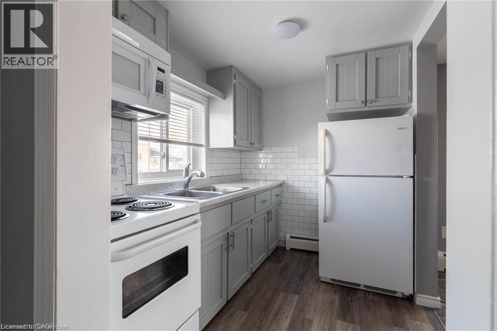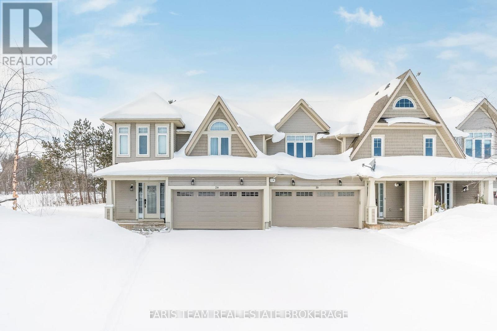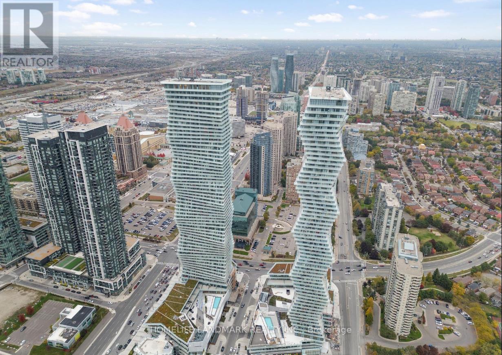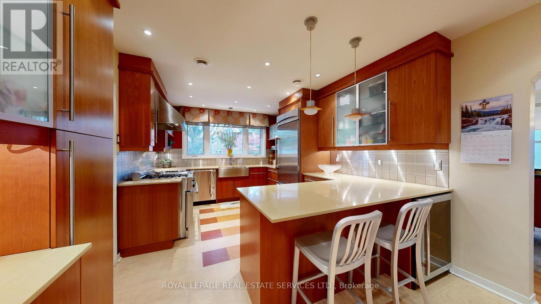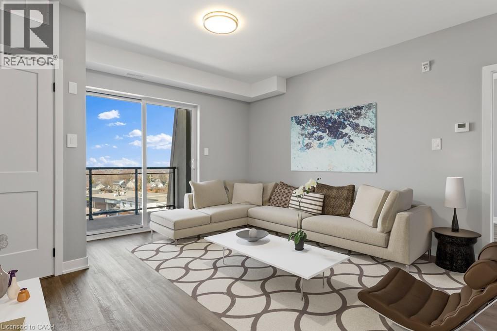100 Burloak Drive Unit# 1105
Burlington, Ontario
Ground floor one bedroom plus den! featuring 9' ceilings, convenient walk out to a private patio, laminate flooring and ceramic tile thru out, primary bedroom with large closet, den area for added space, kitchen w/pass through to dining area. 3-piece bath with walk-in shower, safety grab bars, under counter storage, emergency call button. In-suite laundry with full size stacking washer / dryer. There is plenty of storage in the unit PLUS a separate storage unit on the parking level and a single parking spot. Hearthstone has a full calendar of events including exercise programs, aquafit classes, and numerous other social events! Hearthstone by the Lake's Retirement Condo Community is independence with reassurance and safety with ability to add services a la carte! Clubhouse amenities include 24/7 emergency nursing, wellness centre, emergency response system, housekeeping, storage locker, well lite underground parking, hairdresser, dining room, lounge, library, gym and exercise programs, indoor pool, transportation, beautiful grounds & gardens, conveniently located on the Burlington/Oakville border near the shores of Lake Ontario. Transit just steps away too. Close to lake front trail system, parks, shopping, highway, rec centre, hwy, go transit! (id:47351)
500 Plains Road E Unit# Ph3
Burlington, Ontario
Experience modern lakeside living in this sophisticated one bedroom plus den Penthouse unit at Northshore Condos. PH3 features a functional layout bathing in natural light from its bright southern exposure, offering stunning unobstructed views toward the Lake and Burlington Golf course. The primary suite features a custom Murphy bed and luxuriously upgraded 3-piece ensuite. A versatile enclosed den provides the perfect home office, complemented by a second 4-piece bathroom for guests. The interior boasts 10ft ceilings, wide-plank flooring, and a kitchen with quartz counters and integrated kitchen appliances for the sleek look. Residents enjoy The Northshore Club amenities, including a fitness centre, yoga studio, co-working space, and a Skyview Rooftop Terrace. This unit perfectly blends urban convenience with serene natural surroundings. Conveniently located minutes from Aldershot GO, LaSalle Park, and the QEW. Required: Rental Application, Full Credit Report, Proof of Employment (LOE & Paystubs) (id:47351)
214 Mary Street Unit# 1
Hamilton, Ontario
Main Floor Unit Available April 1, 2026. Spacious 2-bedroom, 1-bathroom unit with generous living and dining areas. Enjoy soaring ceilings throughout and a cozy, low-maintenance backyard—perfect for relaxing with a good book. Located in a central area close to all amenities. Street parking available. Don’t miss out on this one—schedule your viewing today! (id:47351)
183 Rockledge Drive Unit# Lower
Hamilton, Ontario
Welcome to the beautifully finished, brand-new lower unit at 183 Rockledge Dr, offering stylish and comfortable living in a quiet Glanbrook neighbourhood. This thoughtfully designed space comes fully finished, making it ideal for professionals, students, or anyone seeking a turnkey rental. The unit features a modern open-concept layout and contemporary finishes. Enjoy a sleek kitchen, comfortable living area, and well-appointed bedroom, all with high-quality materials. Located in a family-friendly area, this home is close to everyday conveniences, including grocery stores, restaurants, schools, parks, and walking trails. Easy access to Rymal Rd and Upper Centennial Parkway makes commuting throughout Hamilton and the surrounding areas quick and convenient. (id:47351)
198 Duke Street
Hamilton, Ontario
Welcome to 198 Duke Street, a standout property in Hamilton’s sought-after Durand neighbourhood. Set on an impressive 161-foot deep lot, this gorgeous home offers a private, cottage-like retreat while keeping you at the center of vibrant city life. With generous outdoor space, mature landscaping, and classic homes nearby, it combines the comfort of a sizable lot with the energy and convenience of the city, lively streets, and everything the neighbourhood has to offer. The expansive backyard is truly exceptional for a central location, offering a lush oasis with mature trees, a tranquil water feature, and a spacious wood deck. This generous outdoor space provides flexibility rarely found downtown, including rear parking for two vehicles, a new sliding gate, and plenty of room to add a garage or ADU. Inside, this charming 1.5-storey century home balances timeless character with modern comfort, showcasing exposed brick, high baseboards, an ornate fireplace mantle, pocket doors, and a mix of hickory and oak flooring. Contemporary updates include refreshed cabinetry, stainless steel appliances, stylish tilework, glass-enclosed showers, and upgraded lighting. The bright main floor features a welcoming living and dining area, a bedroom/office with a large closet, a spacious kitchen with ample storage, a large 4-piece bathroom, and laundry. The second level offers two additional bedrooms with generous closets and a second 4-piece bathroom. Leave the car at home in this walkable neighbourhood! With enhanced public transit options, close proximity to shops and services, and the energy of an active urban setting — all while enjoying the privacy of an unusually deep lot. Walk to Locke Street, Hess Village, GO Transit, St. Joseph’s Hospital, parks, and more. A rare opportunity to enjoy a spacious lot, central location, and the best of urban living in one of Hamilton’s most desirable neighbourhoods! (id:47351)
71 Sulphur Springs Road Unit# 14
Ancaster, Ontario
Welcome to Towne Manors, an exclusive enclave of executive townhomes set in a peaceful woodland setting just steps from historic Ancaster Village. Enjoy walkable access to restaurants, shops, the library, and the Ancaster Memorial Arts Centre, with the Bruce Trail, Dundas Valley, Highway 403, the LINC, Meadowlands, and the Ancaster Farmers Market all close by. Rarely offered, Unit #14 is a private corner unit surrounded by mature trees, offering over 3,000 sq ft of living space across three finished levels, including a walkout lower level. Ideal for families, professionals, or downsizers seeking space without compromise. The main floor features a welcoming foyer, open-concept living and dining areas with 9-foot ceilings, hardwood floors, crown moulding, pot lights, and a gas fireplace. The upgraded kitchen boasts maple cabinetry, granite counters, a centre island, walk-in pantry, and opens to a private deck with gas BBQ hookup overlooking tranquil woodland. Upstairs, the spacious primary suite includes a sitting area, walk-in and double closets, and a five-piece ensuite. Two additional bedrooms, a full bath with vaulted ceiling, and second-floor laundry complete the level. The finished walkout lower level offers a family room, bedroom, office, full bath, and direct access to private green space—an exceptional feature for townhome living. Residents also enjoy a friendly community with regular social gatherings. A rare opportunity to own a luxurious, private corner unit with walkout and serene woodland views in one of Ancaster’s most sought-after communities. (id:47351)
1702 - 5858 Yonge Street
Toronto, Ontario
Brand New Plaza On Yonge, Luxurious Living In Center of North York. A Bright 9 Foot Smooth Ceiling & Functional Layout 1 Bed 520sqft + 90sqft Open Large Balcony with Unobstructed West View. Walking Distance to To Yonge / Finch Subway Stations, Minutes Walk To Finch Subway, TTC, VIVA, YRT, Go Transit, H-Mart, Supermarket, Shops & Restaurants.! Mins To Hwy 401. Modern High-end Finished Kitchen with Quart & Built-In Stainless Appliances. Rooftop Lounge, Party room, Fitness, Yoga studio, 24/7 concierge and security. ****Rent Includes Rogers Internet!!**** (id:47351)
22 Creekside Drive
Niagara-On-The-Lake, Ontario
Discover the perfect blend of luxury and tranquility in this immaculate 2+2 bedroom bungalow nestled in the picturesque community of St. David's, within the prestigious St. David’s Bench. This home offers a rare opportunity to enjoy small-town living with easy access to the amenities of both St. Catharines and Niagara Falls, all while being surrounded by the gentle slopes of the Niagara Escarpment. Step inside and be greeted by high-end finishes throughout, including stunning granite countertops, beautiful ceramic and wood floors, and hardwood flooring in the bedrooms. The home boasts 9-foot and vaulted ceilings, enhancing the sense of space and elegance. The meticulously maintained exterior features a paved driveway, professional landscaping, and a private backyard oasis surrounded by mature trees, offering unparalleled privacy. Designed by Edwards Design, the contemporary interiors provide a warm and inviting atmosphere that you'll be proud to call home. Eco-friendly features such as hot water on demand and low-maintenance exteriors ensure both comfort and sustainability. This home is the complete package—move-in ready and waiting for you to make it your own. Don’t miss your chance to experience the best of Niagara living at 22 Creekside Drive! (id:47351)
33 Sharpe Crescent
New Tecumseth, Ontario
Bright and spacious 3-bedroom, 3-bath end-unit freehold townhome in the highly sought-after community of Tottenham! Situated on a generous 30 ft. lot that feels like a semi, this home offers over 1,800 sq. ft. of beautifully functional living space with an open-concept layout, generous principal rooms, and abundant natural light throughout. The upgraded kitchen features stylish cabinetry, granite countertops, a gas stove, and upgraded appliances, making it perfect for everyday living and entertaining. Additional interior highlights include upgraded hardwood flooring on the main and second level. Step outside to enjoy over $30,000 in exterior landscaping, including a widened driveway, separate driveway space, and finished patterned concrete along the backyard and side of the home, creating an ideal low-maintenance outdoor living and entertaining space. Located in a welcoming, family-friendly neighbourhood known for its small-town charm, this home is close to schools, parks, local amenities, and within walking distance to No Frills. A fantastic opportunity for first-time buyers or growing families looking to settle into a desirable community. (id:47351)
Lower - 40 Waywell Street
Whitby, Ontario
This charming above ground lower level apartment has 1 bedroom 1 bathroom plus den that can be used as an office or study area. Beautiful flooring throughout, upgraded kitchen and bathroom, this bright apartment also comes with a separate entrance and also finish and spacious utility room for laundry and extra storage. Tenant is responsible for 30% utilities. (id:47351)
161 Cittadella Boulevard
Hamilton, Ontario
Welcome to 161 Cittadella - your new chic and luxurious home in the highly desirable Summit Park community. This end unit townhome with a double car garage and parking for 6 is loaded with upgrades. Step inside to an open-concept living, dining and kitchen area. The house contains hardwood flooring and pot lights throughout. The kitchen showcases luxury appliances, sleek Calcutta stone waterfall countertops, ample storage with extended-height upper cabinets, and a sizeable Breakfast bar. The kitchen also contains modern two-tone cabinets. The primary bedroom on the second floor has an abundance of natural light and features an ensuite with stone countertops and massive walk-in closet. Two generous sized additional bedrooms, offer versatility for a growing family, complemented by a full 4-piece bath with full stone wall tub surround! Laundry located on the second floor for your convenience. With over $100,000 invested in luxury upgrades, this home has been meticulously enhanced to guarantee a luxury living experience. Move-In-Ready with a newly fenced and private backyard and paved driveway. The proximity to an abundance of amenities and major highways makes it ideal for commuters seeking both convenience and comfort. This residence exemplifies excellence in quality and craftsmanship, with superior standards evident throughout. Don't miss the opportunity to make this extraordinary property your new home! (id:47351)
38 Ashford Boulevard Unit# Lower
Hamilton, Ontario
Nestled in a highly sought-after Hamilton neighborhood, this charming home offers a stylish 1-bedroom, 1-bathroom basement apartment with a private side entrance. Situated on a spacious lot, it combines modern comfort with convenience. With on-street parking available and easy access to all essential amenities, it's an excellent leasing opportunity for interested individuals. (id:47351)
25555 Maple Beach Road
Brock, Ontario
This beautifully maintained 2.5-bath home offers approximately 1,500 sq ft of thoughtfully designed living space, enhanced with modern upgrades throughout. Enjoy LED pot lights inside and out, an HRV fresh-air system, and a whole-home water filtration system complete with sediment, iron, and softener filters for added comfort and peace of mind. The bright, open-concept main floor showcases engineered hardwood flooring, a cozy electric fireplace in the living room, and a stylish centre-island kitchen ideal for both everyday living and entertaining. A double-door walk-in pantry provides exceptional storage, while the large front porch adds inviting curb appeal. Upstairs, the spacious primary retreat features a private ensuite and stunning sunset views over the lake. Additional bedrooms offer convenient ensuite privileges, making the layout perfect for families or guests. The unfinished basement presents a fantastic opportunity to customize—whether you envision a home office, gym, or recreation space. Step outside to a backyard patio with outdoor pot lights, offering the perfect spot to relax or entertain. An attached garage and double-wide driveway accommodate up to four vehicles with ease. Situated on a quiet road for added privacy, this move-in-ready home delivers an exceptional blend of comfort, style, and value. (id:47351)
40 Spring Street
Brantford, Ontario
Available April 1st, welcome home to, 40 Spring St, a charming two storey family home featuring three bedrooms and one bathroom. Situated on a quiet street, it offers a large deep backyard, complete with a workshop and double tandem driveway. You'll love the convenience of main floor laundry and the bright, open-concept living space. Plus, it's just a stone's throw away from schools, parks, and shopping. Don't forget the nearby hiking trails along the mighty Grand River. Don't delay, call your REALTOR® today to schedule your private tour! Tenant to pay water, hydro and gas + tenant insurance. (id:47351)
74 Wilson Avenue Unit# 6
Delhi, Ontario
Welcome to Unit 6 at 74 Wilson Avenue, a well-designed 3-bedroom, 2-bath brick and stone bungalow offering comfort, convenience, and smalltown charm. With almost 1200 sq. ft. of finished living space on the main floor, this home is well designed for retirees looking for easy affordable living in the heart of Norfolk County. Step inside to an open-concept main floor that features a functional kitchen, dining, and living area with gas fireplace—ideal for both everyday living and hosting friends. The main level also includes a comfortable primary bedroom and an additional bedroom, giving you plenty of flexibility for family, guests, or a home office. The laundry is on the main floor for added convenience. Downstairs, the fully finished lower level expands your living space with a large recreation room, an additional bedroom, and a convenient 3-piece bath— perfect for movie nights, hobbies, or private guest accommodations. Located in the friendly town of Delhi, you’ll enjoy the ease of small-town living while being just a short drive to Simcoe, Tillsonburg, and the beaches of Lake Erie. Close to parks, churches, and local shops, this condo makes everyday life a breeze. Don’t miss your chance to own an affordable home in Delhi. Book your private showing today and see why this home is such a smart move. (id:47351)
129 Hillyard Street
Hamilton, Ontario
Welcome to this beautifully finished home offering the perfect blend of comfort, function, and location. Featuring two spacious bedrooms on the upper level, a fully finished basement with a versatile bonus room ideal for a home office, recreation space, or guest area, plus a convenient 2-piece bathroom. The main level is nicely finished and inviting atmosphere with flexible living spaces to suit a variety of lifestyles. Step outside to enjoy a private deck, perfect for BBQing and outdoor entertaining, two laneway parking spaces included, making daily living easy and stress free. Located just minutes from the waterfront, you’re close to Bayfront Park, Pier 4, the Hamilton Waterfront Trail, Eastwood Park, schools, transit, GO Train, and shopping placing everything you need within easy reach. (id:47351)
172 Newman Drive Unit# Lot 61
Cambridge, Ontario
Experience the perfect balance of modern design, everyday comfort, and unbeatable location with this stunning newly built home, beautifully situated on a desirable corner lot in one of Cambridge’s most sought-after communities. Move-in ready and thoughtfully crafted, this home offers a seamless blend of style, space, and function—ideal for families, professionals, or anyone looking to enjoy peaceful suburban living with the convenience of nearby city amenities. Inside, you’ll find six spacious bedrooms and six beautifully finished bathrooms, all wrapped in high-quality craftsmanship and filled with natural light. The open-concept main floor creates an inviting atmosphere that’s perfect for both relaxing and entertaining, with premium finishes and a well-planned layout that truly feels like home. A standout feature of this property is the fully finished basement with a private, separate entrance. This bright and spacious level is designed as a complete 2-bedroom unit, featuring large windows, its own kitchen area, laundry hook-up, and a full bathroom. Whether you envision it as an in-law suite, guest quarters, or an independent space for multi-generational living, this self-contained unit adds exceptional flexibility and value. Surrounded by parks, green spaces, and conservation land, 172 Newman Drive offers the tranquility of nature right at your doorstep while keeping you just minutes from top-rated schools, shopping, transit, and major highways. This is your opportunity to own a turnkey new build in a vibrant, family-friendly neighbourhood. Make this beautiful home your own! (id:47351)
85 East Liberty Street Unit# 730
Toronto, Ontario
Amazing opportunity to embrace urban living in this one bedroom condo located in the modern and luxurious Liberty Lakeview Towers positioned in the heart of Toronto's Liberty Village. This spacious and stylish home is available for lease and showcases a wonderfully designed space with a flawless blend of style and functionality. The open concept layout presents the ideal atmosphere for entertaining family and friends. Sleek kitchen features breakfast bar, stainless steel appliances and pristine stone countertops. Primary bedroom showcases a wealth of natural sunlight and a walk-in closet. Delight in tranquil mornings or quiet evenings on your private balcony. The unit comes complete with one underground parking spot and a locker. Residents enjoy access to an abundance of building amenities including an indoor pool, state-of-the-art fitness centre, golf simulator, private movie theatre, bowling alley, guest suites, meeting rooms and a beautifully landscaped outdoor terrace with community BBQS. A 24/7 concierge ensures complete security. Don't miss this opportunity to reside in one of Toronto's most sought-after locations, just steps from the TTC, waterfront trails and some fantastic and trendy restaurants, cafes and shops! (id:47351)
8 Cleveland Street Unit# 2
Thorold, Ontario
Welcome to your new home in this charming legal triplex! This spacious and updated 2-bedroom, 1-bathroom unit is located in a peaceful residential neighbourhood in Thorold, ON offering you a comfortable and convenient place to call home. The unit features a bright and spacious living area with large windows, an updated kitchen, two well-appointed bedrooms with ample closet space, a full bathroom with modern fixtures, updated flooring, and more! Conveniently located near schools, parks, shopping, and public transportation, this unit offers easy access to the amenities you need. Enjoy the tranquillity of a residential neighbourhood while being just minutes away from all the conveniences! This property is managed for prompt maintenance and support. Amble Street parking is available, and there is a friendly and welcoming community of tenants. Don't miss the opportunity to live in this fantastic rental unit in a legal triplex. This is your chance to enjoy a comfortable, well-maintained, and convenient living space. We look forward to welcoming you to your new home! (id:47351)
28 Masters Crescent
Georgian Bay, Ontario
Top 5 Reasons You Will Love This Home: 1) End-unit freehold townhouse highlighted by a sun-filled, spacious main level with a large and stylish kitchen, separate dining room, living room, powder room, and three-season sunroom perfect for unwinding 2) This home backs onto the 17th and 18th holes of Oak Bay Golf Club, which can be observed from the 172 sqft three-season sunroom or large deck with unobstructed views, while still enjoying the privacy of mature trees 3) Enjoy the unbeatable convenience of being located only a few minutes from Highway 400 access, a short drive to Mount St. Louis Moonstone, 35 minutes to Barrie, and approximately 90 minutes to the GTA 4) For a small fee, enjoy access to a well-appointed outdoor pool with change rooms, conveniently connected to a 4-star dining restaurant, with marina access also available, and plans for additional amenities including more pools, tennis and pickleball courts anticipated in the future. 5) The generously sized primary bedroom features a large walk-in closet and a private ensuite, while two additional bedrooms share a convenient semi-ensuite bathroom, complemented by a fourth bedroom and a full bathroom, while on the main level the stunning kitchen offers an abundance of space, an eat-in area, and a crisp white backsplash, truly a dream for any home chef. 2,275 above grade sq.ft. (id:47351)
5409 - 3900 Confederation Parkway
Mississauga, Ontario
Discover luxury living in this 2BR + Den, 2Bathcondo at M City, Mississauga's heart. Corner unit with a stunning wrap-around balcony offers unmatched city and lake views. The well-planned split layout includes a modern gourmet kitchen with quartz countertops, stainless steel appliances, and an integrated fridge. Features floor-to-ceiling windows, 1 parking space, and a locker. Enjoy 24/7 security, a saltwater pool, event space, and kids' playground. Minutes from Celebration Square, Square One, Sheridan College, and dining. (id:47351)
15 Cosmo Road
Toronto, Ontario
Lovely Mid-century, detached, raised bungalow in the prestigious Thompson Orchard neighbourhood, positioned on a rare and exclusive cul-de-sac. This home showcases impressive stonework and masonry, curb appeal, and serene front views of trees and shrubbery. The property features a double driveway and a double garage. The main floor offers expansive principal rooms ideal for modern living. The Living Room includes a fireplace and large picture window, while the Dining Room comfortably accommodates family gatherings. The Kitchen blends style and function and was highlighted by its appearance on a TV program 'Devine Design'. Features include S/S Appliances and Quartz Counter tops. There are three generous Bedrooms on the main floor, along with a bright Sunroom that leads to a spacious deck and rear yard. A four-piece Bathroom completes this level. The Lower Level extends the living space with a large Recreation Room ideal for family enjoyment. There is also an oversized Laundry and Utility area, a two-piece Powder Room, and an adjacent room with an oversized tub and shower. This home offers outstanding access to local amenities, parks, and trails, with a Walk Score of 93 and a Bike Score of 74. The property is just minutes from two subway stations, Kingsway shopping, fine dining, and charming cafes. Home Inspection Report available. (id:47351)
601 - 2520 Eglinton Avenue W
Mississauga, Ontario
Prestigious Arc Daniels At Erin Mills & Eglinton. This 2Br Condo Comes With Underground Parking And Locker. 943Sf Layout Including Balcony. Open Concept. Large Bedrooms And Two Full Washrooms. Luxurious Finishes. Modern Kitchen With Steel Appliances. Steps From Credit Valley Hospital, Erin Mills Town Centre & Transit. Minutes From Major Highways. Looking For AAA Tenant. Available From 1st March 2026. Pictures shown here are from the time before the current tenants moved in. (id:47351)
5002 King Street Unit# 209
Beamsville, Ontario
Age 50 Plus Adult living Apartments in the Heart of Beamsville, walking distance to all amenities including Community Centre, Grocery Store and many great restaurants! 1007 sq ft unit with high end finishes is a 2 bedroom apartment with views to the south from the large Balcony. This unit offers large kitchen with island and great sized living area. In-suite laundry available also. All appliances are included in the rental price as well as water. There is also a common patio area for all residents to enjoy at the rear of the building to enjoy the sunshine! Beamsville is home too many award winning wineries and walking paths and close to the Bruce Trail for the nature lovers. Minimum one year leases required. All Applicants require first and last months rent, Credit Checks, Letters of Employment and or Proof of Income. Please ask about our limited parking options for this building. (id:47351)
