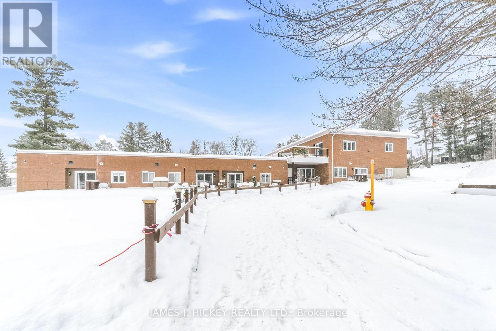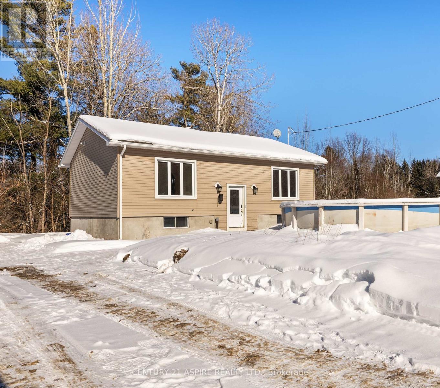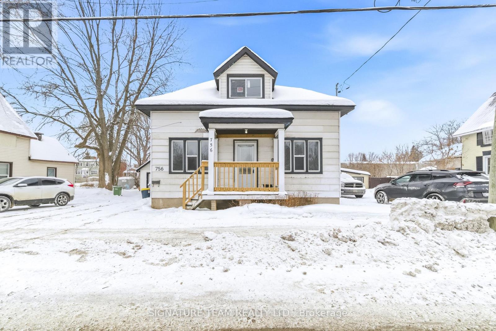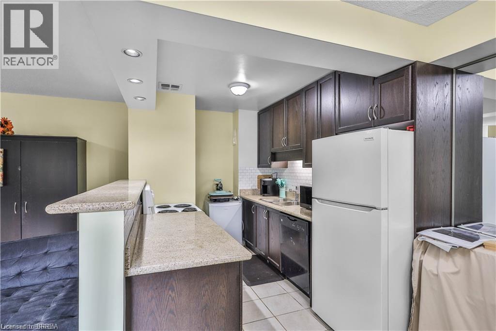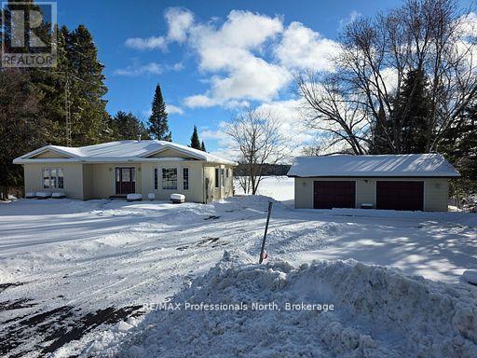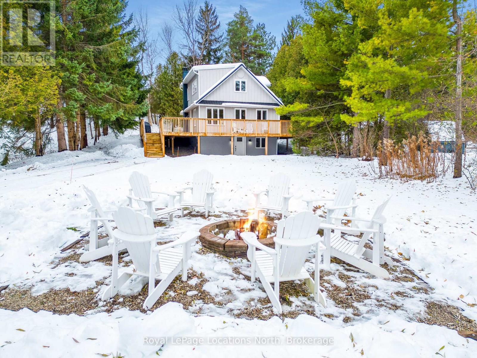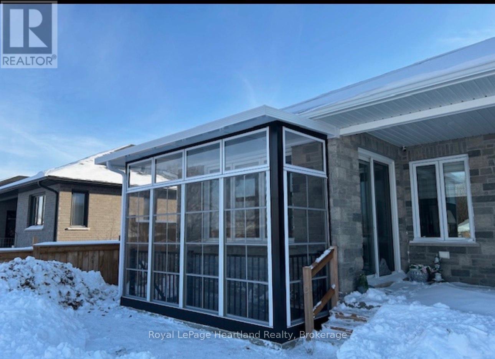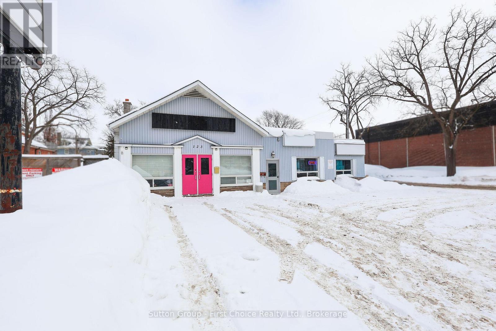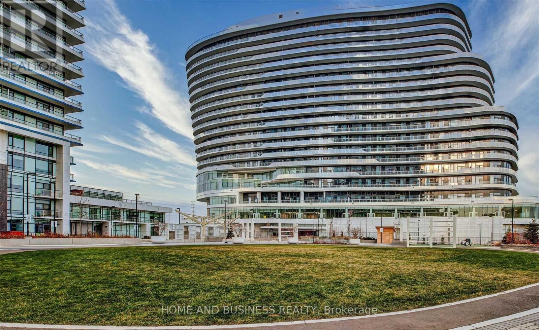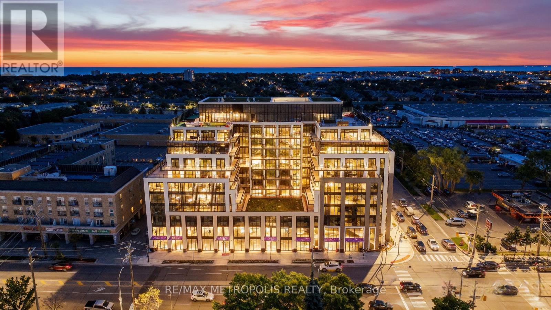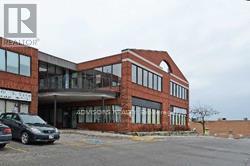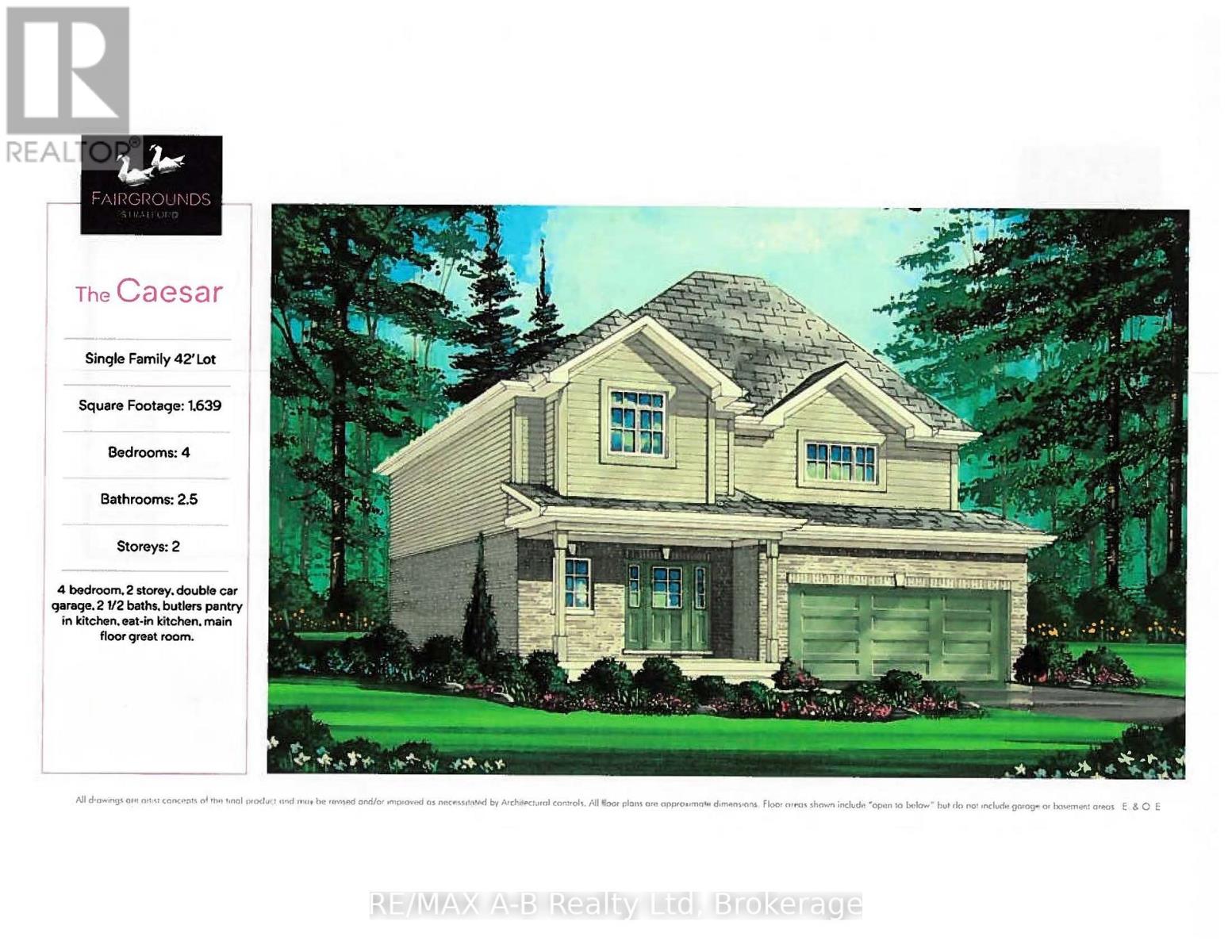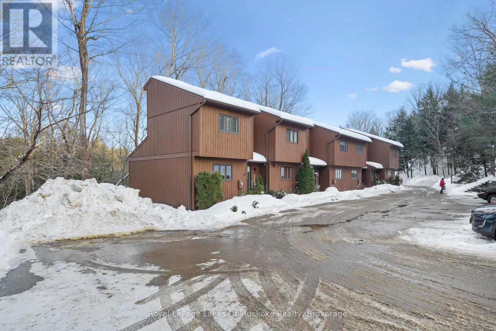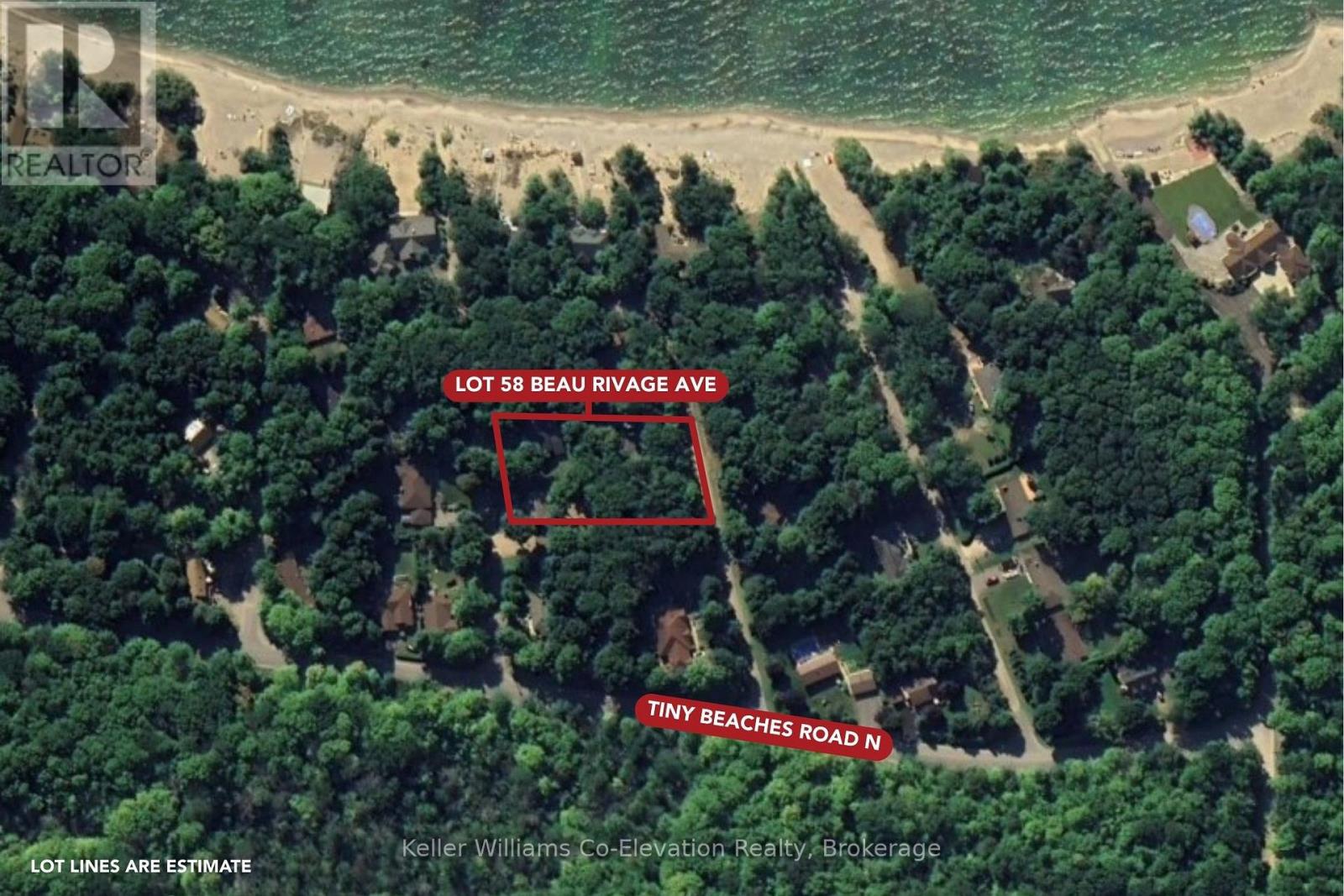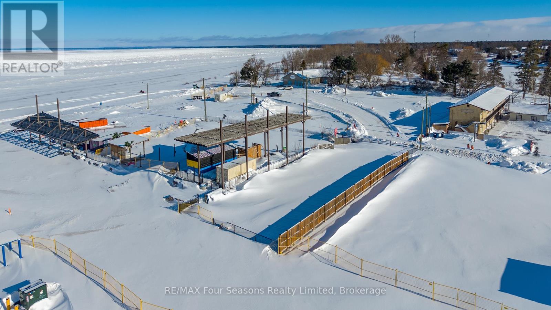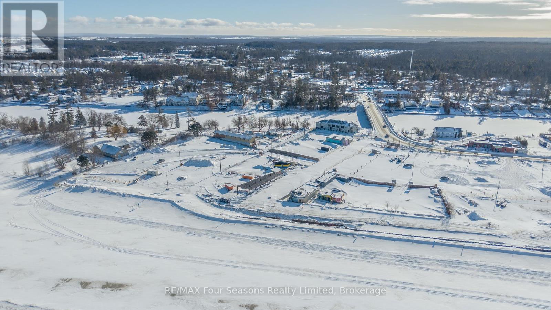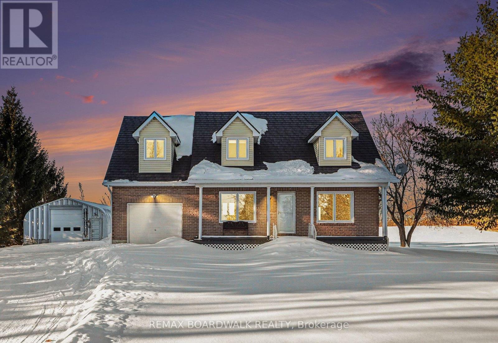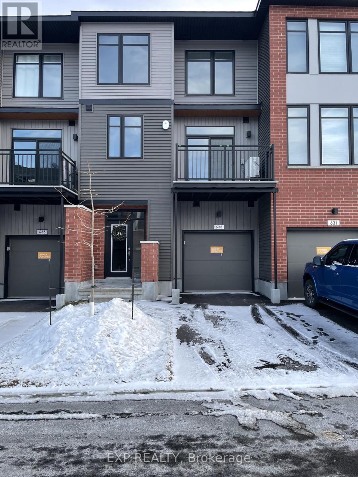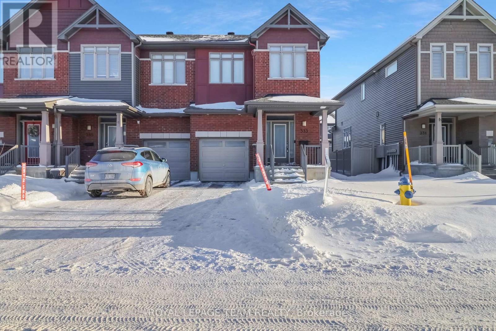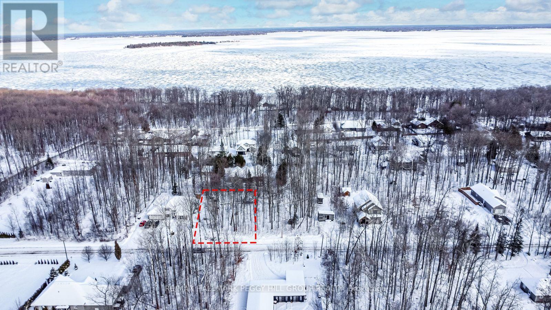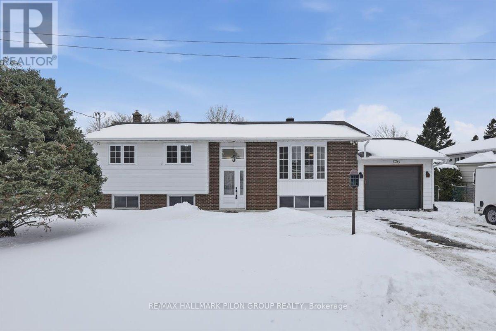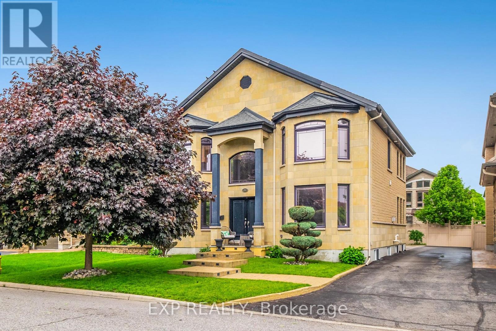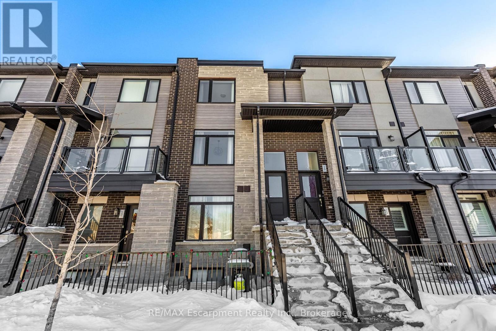201 - 1 Brockhouse Way
Deep River, Ontario
This is a fantastic opportunity to own a well-kept condo in the heart of Deep River. This inviting 1-bedroom unit offers an oak kitchen, a stylish 4-piece bathroom, attractive living/dining room with river view, a convenient in unit utility/laundry room, gas heating with central air, and an impressively large storage room. Recently redecorated and new flooring installed. Unbelievable location directly across from the Ottawa River. You'll enjoy easy walking access to the Marina, Lamure Beach, and all the shops and amenities of downtown Deep River. Fridge, stove, dishwasher, washer & dryer included. Don't miss it! Call today. 24 hour irrevocable required on all offers. (id:47351)
84 Sandy Beach Road
Laurentian Valley, Ontario
Welcome to this tastefully updated home located on the outskirts of town just minutes to Pembroke and close to highway 17 for an easy commute to CFB Petawawa. The main floor features a fully updated kitchen (2019) with premium appliances and a new sliding door leading to the deck to enjoy your morning coffee with no rear neighbors. The bright dining area flows seamlessly into the living area, offering enough space for the whole family. The main floor also features two bedrooms and a fully updated bathroom. The lower level features a spacious bedroom with double closets and another updated bathroom. There is an additional room that was used as a craft room but could be used an your home office or another bedroom. The spacious detached heated garage is a perfect space to run a small business and offers ample storage for all your toys. There is an addition piece of property Enjoy the privacy of living on the outskirts of town while being a short distance to many major amenities. Book your showing today. 24 Hour irrevocable on all offers. (id:47351)
756 Pembroke Street W
Pembroke, Ontario
Welcome to 756 Pembroke Street West-a beautifully fully renovated 5-bedroom, 3-bathroom family home with all five bedrooms above grade, space, comfort, and thoughtful updates come together seamlessly. This move-in-ready property has been upgraded from top to bottom, offering peace of mind for years to come with a forced-air furnace (2024), brand-new kitchen (2025), hardwood flooring throughout the living room bedroom/office & luxury vinyl flooring throughout the rest of the home, updated GFI outlets, modern light fixtures, new windows (2025), and a new shingle roof (2025).The bright and spacious main level is perfectly designed for family living, featuring a large sun-filled living room, two generously sized bedrooms, a beautiful, functional kitchen, and a full bathroom - ideal for busy mornings and relaxed evenings together. Upstairs, you'll find 3 additional oversized bedrooms, giving everyone their own space. No arguments here, every bedroom is impressively large! The unfinished, dry basement offers endless potential for future living space, whether you envision a rec room, playroom, home gym, or extra storage. Step outside to a cute, private backyard complete with a garage, and large deck perfect for summer BBQs, morning coffee, or unwinding while the kids and pets play. The backyard backs onto the serene Algonquin Trail, offering a natural extension of outdoor living, with Wholesale Club conveniently located just behind the property. Even better, Riverside Park and the waterfront trail are only footsteps away, offering an exceptional outdoor lifestyle right at your doorstep. This is a home where memories are made - offering quality renovations, incredible space, and a family-friendly location. Minimum 24 hr irrevocable. (id:47351)
793 Colborne Street E Unit# 104
Brantford, Ontario
Step into comfort and convenience in this beautifully maintained 1-bedroom, 1-bathroom main floor unit, offering a bright and airy layout perfect for easy living. Located in a well-maintained building with a brand new parking garage and surface lot, this unit checks all the boxes for style and function. The open-concept living space features new flooring (May 2025) and a modern kitchen with updated cabinetry and finishes—ideal for home cooks and entertainers alike. Enjoy the added bonus of in-suite laundry, making everyday routines effortless. Step outside to your private patio, perfect for morning coffee or evening relaxation. With convenient access to all major amenities, transit, and shopping just minutes away, not to mention the building upgrades including handicap accessible doors and new elevators, this is low-maintenance living at its best. Whether you're a first-time buyer ready to get into the market or looking to downsize without compromise, this charming condo is a smart move. Don’t miss your chance to own this turnkey gem—book your showing today! (id:47351)
158 Kemp Crescent
Guelph, Ontario
Available Immediately. Can be furnished. Situated on a quiet crescent in Guelph's popular East End, 158 Kemp Crescent offers a smart layout, finished living space on all levels and a backyard built for everyday enjoyment. With 3 bedrooms, 4 bathrooms and a fully finished basement, this home delivers both comfort and flexibility for modern living.The main floor features a welcoming entry and an open, functional layout that connects the kitchen, dining, and living areas. The kitchen includes stainless steel appliances, ample cabinetry, and a breakfast bar ideal for casual meals or morning coffee. The dining area provides direct access to the backyard, while the living room offers hardwood flooring and plenty of natural light.The second level includes three bedrooms and two full bathrooms, highlighted by a spacious primary bedroom with a private ensuite featuring a large glass shower. The finished basement expands your living options with a versatile rec space, dedicated work-from-home area, and an additional powder room. Outside, the fully fenced yard offers a generous deck and room to entertain, garden, or unwind. Located close to schools, parks, trails, schools, bus routes and everyday amenities. This home is a great opportunity in a family-friendly neighbourhood. (id:47351)
4696 County Road 21
Dysart Et Al, Ontario
This is your chance to discover the Haliburton Highlands and live on a fabulous 5-lake chain. Moments from Haliburton Village, this year-round home has been meticulously maintained. Two beds and two baths on the main level plus a recently finished basement that contains another bedroom, dining/kitchenette area, rec room, third washroom and great storage/utility. All with a walkout to the lake. The extensive lawn leading to the lake gives the feeling of being on an estate. Sit on the deck and enjoy the view or head to the water and hang out on the dock or boat into Haliburton. Perennial gardens and stone walkways, a paved driveway and a spacious 2-car detached garage complete the package. Take the time to picture yourself in this beautiful home and imagine your new life on the lake. (id:47351)
128 Teskey Drive
Blue Mountains, Ontario
Minutes from the area's private ski clubs and steps to the beach, this 4 season, 4 +1 bedroom chalet offers the perfect location for year-round outdoor adventures. Nestled on a private lot with a long driveway, the home is surrounded by mature trees and lush greenery, creating a serene escape.Inside, wood floors flow throughout, and the cozy living space boasts built-ins, a stone-surround wood stove, and a walkout to the back deck. The eat-in kitchen includes plenty of cupboard space, a peninsula and a coffee bar, perfect for après-ski gatherings. A good size guest bedroom and 3pc bathroom complete the main level.On the upper level you'll find two guest bedrooms and a large primary bedroom, all sharing a 4-pc bath.Enter through the lower level, where a spacious mudroom and ski room provide ample storage for gear. The large rec room serves as an additional bedroom; a great space for hosting guests!Additional highlights include a large wraparound deck, hot tub and wood burning sauna, ideal for outdoor relaxation and entertaining.This property features a separate, rare 650sqft garage, offering potential to transform this unused space into a laneway home. Secondary suites can be a source of additional income, provide more space for guests and support multigenerational living.3 minutes to Georgian Peaks Ski Club and close proximity to downtown Thornbury, known for its award-winning dining, boutiques, and coffee shops. Just 15 minutes from Collingwood and steps from beach access, this home offers comfort, adventure, and convenience! (id:47351)
206 Shearwater Trail
Goderich, Ontario
Introducing an exceptional two-bedroom, two-bathroom lower-level apartment with private entrance. This residence showcases modern craftsmanship featuring exquisite details such as tray ceilings, custom lighting, a contemporary fireplace, and luxurious underfloor heating. The spacious kitchen is outfitted with brand-new, top-of-the-line stainless steel Samsung appliances including washing machine and dryer, offering both style and function. Central heating and air conditioning ensure year-round comfort throughout the apartment. With a thoughtfully designed layout, each room is generously proportioned, while the two bathrooms are appointed with sleek, modern fixtures. The primary bedroom enjoys the added luxury of an en-suite bathroom, providing the ultimate in privacy and convenience.This apartment effortlessly combines the warmth of home with elevated, high-end finishes. Experience this distinctive living space for yourself - schedule a viewing today. (id:47351)
123 Waterloo Street S
Stratford, Ontario
Turnkey Income property with Two Commercial Tenants and Two Residential Tenants available for purchase. This property has served well under current ownership and was once owner occupied as an innovative dry cleaning establishment for some time and from then until currently has been fully occupied by good month-to-month tenants. On site parking at both front and rear is a bonus for this property on a corner lot on the edge of Downtown Stratford. Please do not go direct to tenants all inquiries through your trusted REALTOR. (id:47351)
918 - 2520 Eglinton Avenue W
Mississauga, Ontario
Furnished, All inclusive, Luxury Condo In a Prime Mississauga Erin Mills Location Spacious 1+1bedroom, 10 Ft Ceilings, modern Kitchen with Island. Living Rm Offers Walkout To Oversized Huge Balcony With Beautiful Open View, Full Court Gym, Fitness Center, Bbq Stations, Lounge &Media Room., in This Iconic classy Building. Walking distance to shopping mall (Erin MillsTown Centre), Credit Valley Hospital, John Fraser Secondary School, shops, transit, restaurants, major highways, & Much More. (id:47351)
624 - 801 The Queensway
Toronto, Ontario
Welcome to a stylish, brand-new one-bedroom suite designed for modern city living. This bright, open-concept condo combines contemporary design with everyday comfort, featuring a sleek kitchen with stainless steel appliances, an inviting living and dining area, and an in-suite laundry for added convenience. Floor-to-ceiling windows fill the space with natural light, while a private balcony provides a quiet outdoor retreat. Situated in Toronto's vibrant Stonegate Queensway community, you're surrounded by shops, cafes, and restaurants, with Sherway Gardens, Costco, and major amenities just minutes away. Commuters will enjoy easy access to the Gardiner Expressway, Highway 427, Mimico GO Station, and direct routes to downtown. Residents have access to premium building amenities, including a 24-hour concierge, fitness centre, rooftop terrace with BBQ and dining spaces, pet wash station, and secure bike storage. Perfect for professionals or couples seeking comfort, convenience, and a connected urban lifestyle. (id:47351)
129 - 1140 Burnhamthorpe Road W
Mississauga, Ontario
Bright Open Space Surrounded By Numerous Retail Amenities. Building Signage Available Above The Premises And On The Podium Facing Burnhamthorpe Rd. Ample Parking On Site And Immediate Access To Public Transit. Professionally Managed By Smart Centres. Excellent Value In The Mississauga Centre Market. (id:47351)
121 Fergusson Way
Stratford, Ontario
Welcome to the Caesar, a new 2-story home to be built by Bromberg Homes in the Stratford Fairgrounds Subdivision. Featuring 4 spacious bedrooms, including a primary suite with a private 3-piece en-suite, this home offers comfort and style for the whole family. The heart of the home is the large, open-concept eat-in kitchen, beautifully appointed with quartz countertops, custom Barzotti cabinetry complete with soft close drawers and doors, elegant crown molding and a pantry for extra storage. The main floor Great Room features vinyl plank flooring and a gas fireplace. Additional highlights include a double garage and the opportunity to personalize your home with a wide selection of finishes. Thoughtfully designed, this home blends quality, functionality and timeless appeal. It's your vision, it's your home! (id:47351)
87 Southbank Drive
Bracebridge, Ontario
Beautiful 2 Bedroom 3 Storey Condo Townhouse on a Quiet Cul-De-Sac yet minutes to all Amenities. Professionally Renovated over the last 2 years a Turn Key Offering. Some of the Upgrades include all New Windows on Upper Levels, Ductless Heating and Cooling, all Window Treatments and all New Light Fixtures and Door Hardware throughout. Walking off the Charming Front Porch into a Spacious Foyer. On the Main Level the Kitchen has been Renovated with New Corian Countertops, New Sink and Fixtures and all New Appliances. Also on the Main Level is a Charming Living Room with Hardwood Flooring and a Walk out to a Private Deck. The Deck Overlooks a Treed Ravine. The Powder Room was Completely Gutted with a New Toilet, Vanity, Mirror, and Medicine Cabinet. The Stairs Leading to the Upper Level have been Professionally Painted. Upstairs you will find a Lovely Guest Room and a Spacious Primary. The Main Bath upstairs was also Gutted and Features a New Tub, Tile, Toilet, Vanity, Mirror, Medicine Cabinet and a New Barn Door. The Lower Level has a Walkout and Features a Comforting Gas Stove. The Laundry Room was Remodelled and Features a New Washer and Dryer. An Additional Electrical Sub Panel was Installed. The Unit is being Sold Partially Furnished. This Unit offers Exceptional Value in the Delightful Community of Bracebridge, Muskoka. (id:47351)
Lot 58 Beau Rivage Avenue
Tiny, Ontario
This Is The Year To Bring Your Dream Beach Get-Away To Life! This 100 X 126ft Lot Has Already Been Cleared, Hydro, Natural Gas, And Fibre Optic Services Are Available At The Lot Line And A Recent Survey Has Been Completed (2025) Giving You Confidence To Plan Your Build. The Lot Is Tucked Away On A Quiet Cul-De-Sac In One Of Tiny's Most Desirable Communities Just A Short Walk From The Shores Of Georgian Bay. Enjoy Part Ownership With Deeded Access To A Sandy, Family-Friendly Beach And The Relaxed Lifestyle That Comes With Bay Living Just Steps Outside Your Doors. Surrounded By Year-Round Recreation, Including Trails, Golf, Skiing, Snowmobiling, Hiking, And More, This Location Blends Outdoor Adventure With Everyday Convenience. Only A 90 Minute Drive From The GTA 15 Minutes From Some Of Midland and Penetanguishene's Many Restaurants, Shopping Centers and Amenities Mean You'll Have Access To Everything You Need While Still Being In Paradise. (id:47351)
9 Main Street
Wasaga Beach, Ontario
A rare chance to secure beachfront commercial land in one of Ontario's most talked-about shoreline destinations-Wasaga Beach. This vacant parcel is all about potential, with zoning that supports a range of commercial possibilities (buyers to confirm intended use with the municipality). Whether your vision leans toward boutique retail, hospitality-adjacent services, or a mixed-use concept, the setting does a lot of the marketing for you: sand, surf, and steady foot traffic-plus sunsets that never ask for a budget line. Lot size and location are the headline here. You are steps from the beach and moments from the energy of Beach Area One, where major reinvestment is reshaping the waterfront into a true four-season hub. A premium-brand Marriott hotel is planned nearby, featuring approximately one hundred twenty rooms, a high-quality restaurant, convention and event space, fitness and spa amenities, pool, retail shops, and wedding and banquet facilities. Translation: more visitors, longer stays, and more reasons for people to wander your way-even when it is not flip-flop weather. The broader redevelopment plan also points to mixed-use buildings, public gathering spaces, events, and a village-style streetscape spanning key blocks-designed to bring year-round life to the shoreline. If you have been waiting for a location that can grow with the community. Schedule a tour! (id:47351)
10 Main Street
Wasaga Beach, Ontario
New listing: a rare corner-lot opportunity in the heart of Beach Area 1, where the next chapter of Wasaga Beach is being written (and you can help hold the pen). Spanning approximately 31,086 square feet, this vacant, commercially zoned parcel offers exceptional scale for a mixed-use vision: vibrant retail, dining, or service space at street level with residential suites or a boutique hotel concept above. With frontage on two main streets and waterfront views, the site is built for visibility, foot traffic, and the kind of curb appeal that does not need an introduction. The location is a headline on its own. Steps from the beach and directly next door to a planned premium-brand Marriott hotel-complete with rooms, restaurant, event space, wellness amenities, and shops-this property sits at the center of a major push to transform the area into a year-round destination. The broader Beach Area 1 redevelopment is bringing new public spaces, event areas, and village-style mixed-use streetscapes designed to keep visitors here longer than a single sunny afternoon. Whether your plans call for storefront energy, hospitality potential, or a long-term hold in a growing waterfront hub, this is land that can work as hard as you do. Book a private tour! (id:47351)
16319 Seventh Road
North Stormont, Ontario
Peaceful Country Living with Exceptional Garage & Workshop Space. Welcome to this charming country home in Moose Creek, set on a private lot with no rear neighbours, just 10 minutes from Casselman and approximately 45 minutes from downtown Ottawa. The bright open-concept main floor features a spacious living and dining area filled with natural light, a functional kitchen with all appliances and ample cabinetry, and a 3-piece bathroom. The second floor offers two bedrooms plus an additional flex room ideal for a den, office, or hobby space, along with a 4-piece bathroom that conveniently includes laundry. The unfinished basement provides excellent storage or future development potential and includes a walkout to the attached garage. A major highlight of this property is the large detached garage with workshop and car hoist (36x25) , perfect for mechanics or hobbyists, in addition to the attached garage for everyday convenience. Enjoy peaceful outdoor living on the covered back deck with scenic views and quiet surroundings. Updates include new windows and eavestroughs in 2025 and a metal slate roof with a lifetime warranty installed in 2012, making this a fantastic opportunity for comfortable country living with space to work and relax. (id:47351)
633 Corporal Private
Ottawa, Ontario
Welcome to 633 Corporal Private, a stunning 3 story townhome located in the sought-after Findlay Creek community. This spacious home combines style and comfort effortlessly. The bright kitchen is filled with natural light, thanks to large windows, and the open layout is enhanced by soaring 9-foot ceilings on the second floor. One of the home's standout features is the balcony, perfect for entertaining or enjoying a quiet moment outdoors.The primary bedroom is a true retreat, featuring a large walk-in closet for plenty of storage and a luxurious ensuite bathroom. Additional highlights include a second full bathroom, a flexible bonus storage area beneath the stairs, and an attached garage for convenient parking. The main living areas showcase elegant luxury vinyl flooring, while the bedrooms are outfitted with plush carpeting for added comfort. This home offers a perfect combination of modern living and practical amenities. (id:47351)
333 Tulum Crescent
Ottawa, Ontario
Located in the highly desirable Trailwest community of South Kanata, this sun-filled 4 bedroom, 3.5 bathroom end-unit townhouse offers the perfect balance of style, space, and convenience. Set on an extra-wide lot, the home boasts a carpet-free design, soaring 9-ft ceilings, elegant hardwood floors, and oversized windows that fill every level with natural light. The modern kitchen features granite countertops, a center island, stainless steel appliances, and abundant cabinetry, opening seamlessly to bright and spacious living and dining areas perfect for entertaining or everyday family living. A convenient powder room, mudroom with laundry, and a hardwood spiral staircase complete the main level. Upstairs, discover four generous bedrooms, including a primary retreat with a walk-in closet and private ensuite, along with a second full bathroom. The fully finished basement adds even more living space with a large recreation room, full bath, and generous storage, ideal for a home office, gym, or family gatherings. Freshly painted in 2025 and move-in ready, this home is ideally located just steps from schools, parks, shopping, and public transit. (id:47351)
81 Wozniak Road
Penetanguishene, Ontario
BRING YOUR DREAM HOME TO LIFE ON THIS PRIVATE WOODED LOT NESTLED NEAR GEORGIAN BAY - WHERE NATURE MEETS CONVENIENCE! Create the lifestyle you've always imagined on this beautifully sized 50 x 149 ft vacant lot, ideally located in a quiet and private neighbourhood just steps from the sparkling waters of Georgian Bay. Set on a dry, flat lot with several large maple trees and a rich forest backdrop, the setting delivers exceptional peace, and privacy. With SR1 zoning in place and hydro available at the lot line, this property presents a fantastic opportunity to build a custom residence or pursue a thoughtful investment. Whether you're planning a full-time home or a weekend getaway, you'll appreciate the calm atmosphere paired with effortless access to outdoor adventure. There is also potential to apply for a lot merger with the adjacent lot. Enjoy sunny days at nearby beaches, set sail from local marinas, hit the greens at surrounding golf courses, or immerse yourself in the scenic trails of Awenda Provincial Park, just 20 minutes away. For shopping, dining, and everyday conveniences, both downtown Penetanguishene and Midland are only 10 minutes down the road. A truly unique chance to secure your own slice of paradise - where peaceful living meets modern accessibility! (id:47351)
2620 Denise Avenue
Ottawa, Ontario
Welcome to 2620 Denise Street, a hidden gem in East Ottawa. Live right off one of the area's most prestigious streets, offering exceptional value in a prime location. Set on a premium 75 x 126.90 ft lot with no rear neighbours, this cozy bungalow is tucked away on a quiet crescent off prestigious Wall Road, only minutes from the heart of Orleans. Surrounded by mature trees and a fully hedged yard the property offers outstanding privacy and a peaceful setting, while being just down the street from Lavalee Plaza City Park and minutes to Orleans box stores, Walmart, restaurants, and everyday amenities. The main level features a bright and spacious living room, a dining area that opens to the kitchen with plenty of cabinetry, three well-sized bedrooms, and a full bathroom.The fully finished basement expands the living space with a large rec room complete with a bar, an additional bedroom, a second full bathroom, and laundry facilities - ideal for entertaining, extended family, or guests. Outside, enjoy a large deck and expansive backyard, perfect for summer BBQs and outdoor living. The home also offers 200-amp service with power run to the rear garden shed, capable of accommodating a future pool. A rare opportunity to own a premium lot, a quiet setting, and a standout location. Don't be too late! Some photos are virtually staged. (id:47351)
459 Rahul Crescent
Ottawa, Ontario
Step into elegance and tranquility in the prestigious Prince of Wales on the Rideau neighbourhood. This exceptional 3-bedroom, 3.5-bathroom residence, built in 2006, offers arefined blend of timeless design and modern luxury, just steps from the scenic Rideau River. The home welcomes you with soaring ceilings and abundant natural light, creating a bright andairy atmosphere throughout. The updated kitchen is thoughtfully designed for both everyday living and entertaining, featuring high-end appliances including a double oven. The main floor office provides a quiet and functional workspace, while the expansive bedrooms offer private, peaceful retreats. Additional highlights include a wine cellar, steam room for ultimate relaxation, and a double car garage offering ample parking and storage. Meticulously maintained and rich in character, this is more than a home - it's a lifestyle in one of Ottawa's most sought-after communities, where comfort, sophistication, and lasting memories come together. (id:47351)
18 - 590 North Service Road
Hamilton, Ontario
Welcome to lakeside living in the desirable Fifty Point Beach community.This beautifully updated stacked townhome offers a modern, low-maintenance lifestyle just steps from Lake Ontario. Built in 2020, the home features 2 bedrooms, 2.5 baths! 1,300 sq. ft. of bright, thoughtfully designed living space with scenic views of both the lake & the Niagara Escarpment.Sunlight pours through oversized windows, enhancing the open-concept layout. Step out to your private balcony, perfect for morning coffee or relaxed evening BBQs. The newly renovated eat-in kitchen anchors the main level & showcases quartz countertops, stainless steel appliances, a fresh ceramic backsplash, pantry with slide-out drawers, a large island with breakfast bar seating, & a built-in coffee bar in the dining area - ideal for everyday living & entertaining alike.The main floor also includes a spacious dining & living area with walk-out to the balcony & a convenient 2-piece powder room. Recent upgrades throughout the home include luxury vinyl flooring, a brand-new kitchen, & fresh paint t/o, creating a polished, move-in-ready space. Upstairs, you'll find two generously sized bedrooms, both freshly painted with new flooring. The bright primary bedroom offers a walk-in closet & a 3-piece ensuite with upgraded glass shower, while the second bedroom is served by a full 4-piece bathroom. A full-size front-loading washer & dryer complete this level for added convenience. Additional highlights include 9-foot ceilings on the main floor, parking for two vehicles (garage and driveway), an EV charging station, visitor parking, two separate entry points including interior garage access, & a bright, welcoming foyer. Perfectly situated near waterfront trails, parks, shopping, dining, & with quick access to the QEW & the NEW GO Station, this well-maintained townhome offers comfort, convenience, & an exceptional lakeside lifestyle - ideal for professionals seeking quality living in a quiet, connected neighbourhood. (id:47351)
