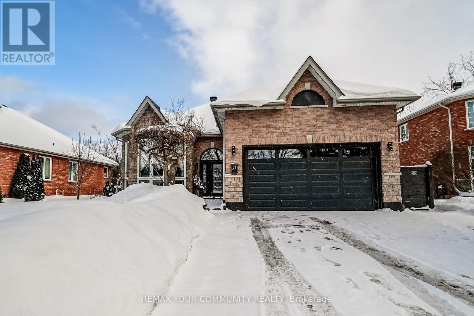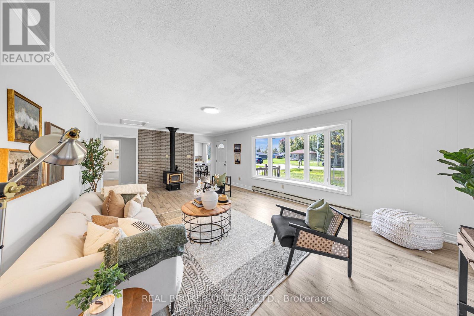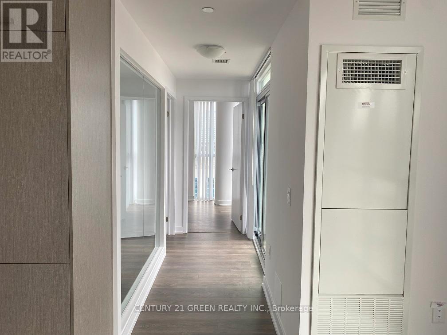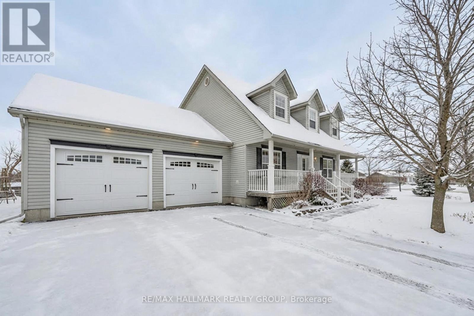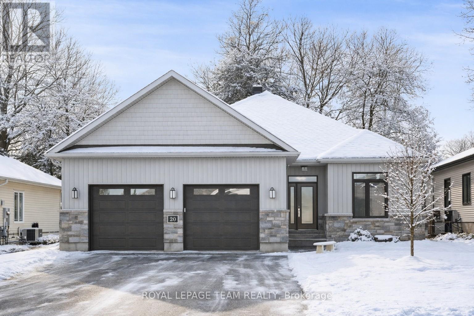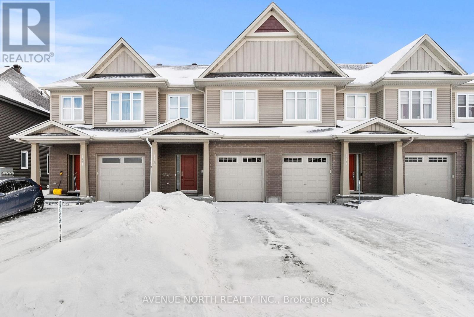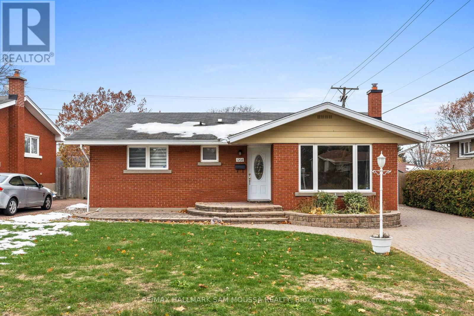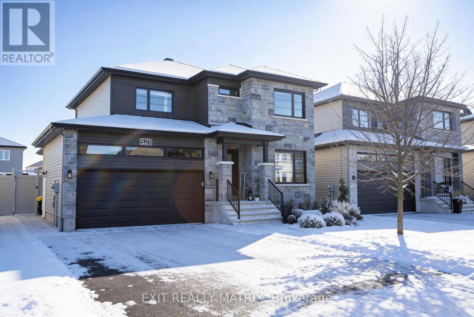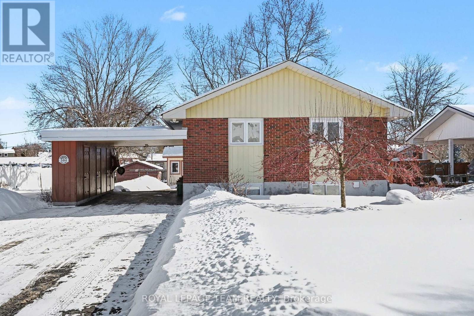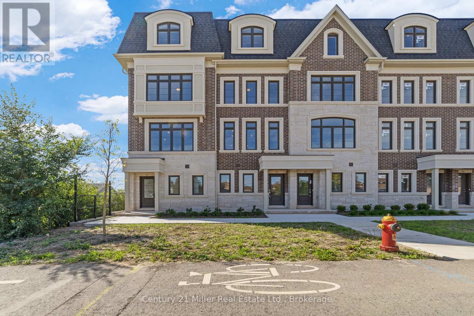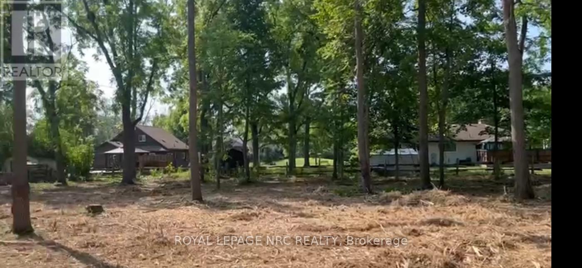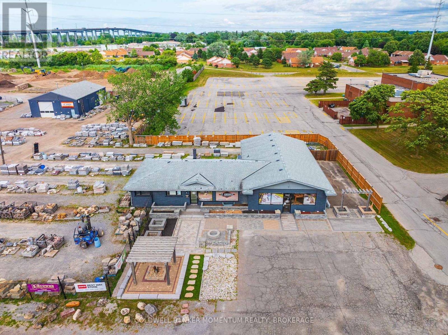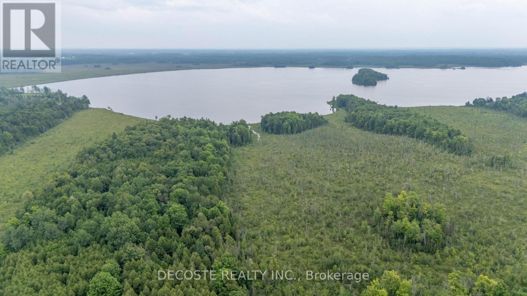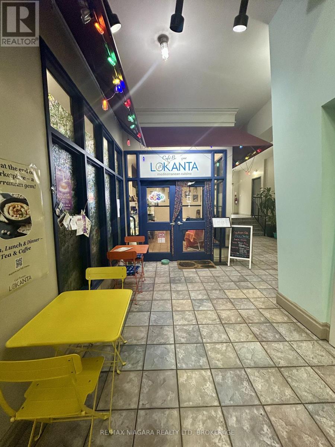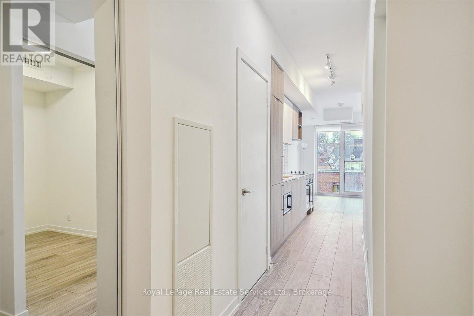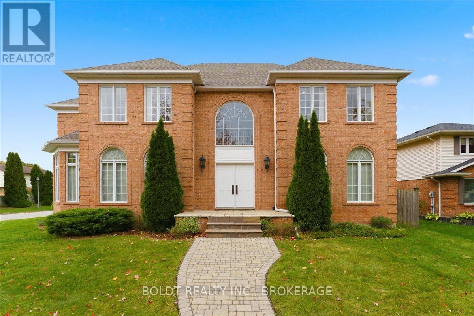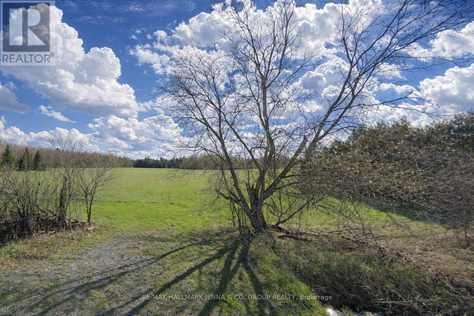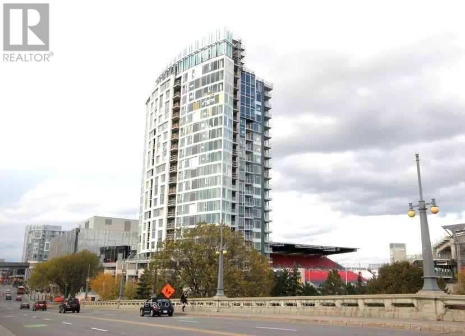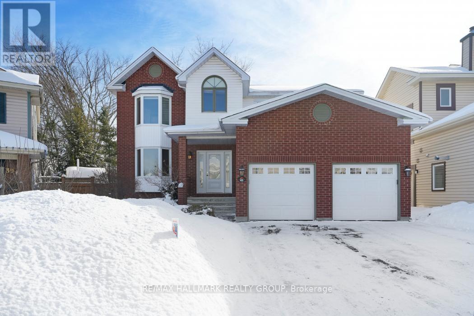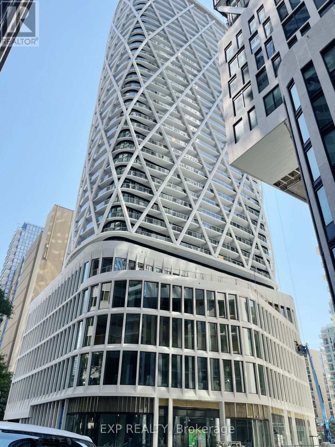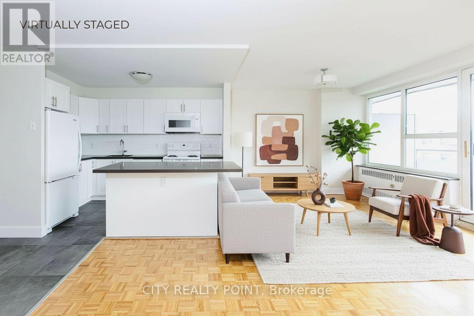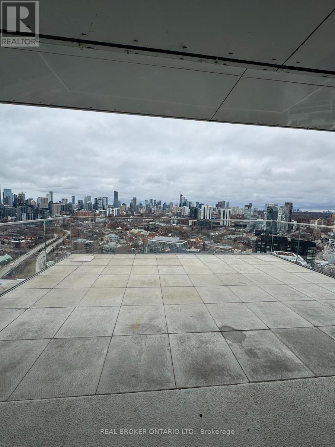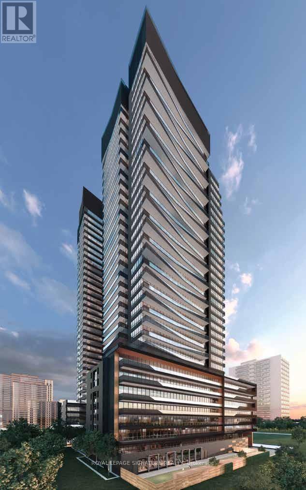53 Highcastle Avenue
Georgina, Ontario
First time offered!! This Ashwood Sunshine model raised bungalow offers over 2,400 sq ft of finished living space with 4 bedrooms and 3 bathrooms, set on a premium fully landscaped 60' x 107' lot with mature trees in sought-after Northdale Heights. A stamped concrete walkway leads to a custom front door with phantom screen. The open-concept main living area features hardwood floors, modern glass railings, a gas fireplace with custom cabinetry surround, and a large west-facing window that fills the space with natural light. The modern eat-in kitchen is designed for both function and style, showcasing ceiling-height cabinetry, a large pantry, quartz countertops, and a central island. The main floor primary suite includes a walk-in closet and a 4-piece ensuite with an oversized soaker tub. Three additional spacious bedrooms offer large closets and abundant natural light. The fully finished lower level provides bright, versatile living and entertaining space with large windows, a gas fireplace, and a wet bar. The lower-level bathroom features a modern curbless shower with full-body shower column and dual niches, offering both accessibility and contemporary design. Step outside to a private backyard retreat ideal for entertaining or relaxing. Enjoy the covered deck with outdoor kitchen, including built-in gas BBQ, side burner, refrigerator, and a 6-person hot tub. A separate 3-season lounge features a glass garage door and 3-piece door system for open-air enjoyment. The fully fenced backyard is landscaped with mature gardens and stone interlock for low-maintenance living. The oversized 2-car garage offers interior access, a separate gas heater, storage loft, golf locker, and shelving. The driveway accommodates 4-5 vehicles with no sidewalk. A rare opportunity to own a modern, upgraded home close to golf, Lake Simcoe, schools, and shopping. Move in and enjoy. (id:47351)
9 Centre Road
Georgina, Ontario
Experience lakeside living at its finest with 9 Centre Rd, a fully renovated and beautifully maintained home in the heart of Georgina, just steps from Lake Simcoe and access to a private community beach. This move-in ready gem sits on a spacious double lot and now features a brand-new high-efficiency heat pump system with four mini-split units (one in each bedroom plus the living room), providing year-round comfort and reduced utility costs. The home also includes existing electric baseboards and a wood-burning fireplace, giving you three total heating sources. Inside, enjoy bright, open living spaces with a warm, inviting feel and a rare second full bathroom. A sauna adds a touch of relaxation and luxury. The property also includes a double car garage and a large multi-purpose outbuilding, perfect as a workshop, studio, hobby space, or potential garden suite conversion. With approximately $65,000 in total renovations, this home delivers tremendous value. Nestled in one of Georgina's most desirable lakefront communities, enjoy nearby marinas, parks, trails, shops, and restaurants, all just minutes to major highways. Whether you're a family, downsizer, or investor, this property offers lifestyle, value, and opportunity in one exceptional package. (id:47351)
609 - 60 Honeycrisp Crescent
Vaughan, Ontario
Open Concept 2 Bdrm with East Views At Brand New Mobilio South Tower, Open Concept Kitchen & Living Room, Ensuite Laundry, Engineered Hardwood Floors, Stone Counter Tops. Many Amenities To Enjoy - State-Of The-Art Theatre, Party Room With Bar Area, Fitness Centre, Lounge And More. Many Area Amenities: Entertainment, Fitness Centres, Retail Shops And More. Canada's Wonderland And Vaughan Mills Shopping Centre Located Within A Short Driving Distance (id:47351)
3 Cheyenne Trail
Augusta, Ontario
Located just 10 minutes from Brockville in the highly desirable country subdivision of Algonquin, North Augusta, this beautifully 3BR/4BTH home offers over 2,000 sq. ft. of fully finished living space on a generous 211 ft x 224.93 ft lot with no rear neighbours ensuring exceptional privacy and a peaceful, scenic setting. The main floor showcases tastefully updated hardwood & ceramic tile flooring, creating a warm and elegant atmosphere throughout. The updated kitchen features granite countertops, a double Granite sink, a tile backsplash, a new stove, and a stylish centre island, flowing seamlessly into a cozy family room with a gas fireplace. A separate formal living room provides additional space to relax or entertain, while a renovated powder room and a convenient laundry area enhance everyday functionality. A dedicated dining room completes the layout, ideal for family meals or entertaining guests. Upstairs, the spacious primary suite includes a walk-in closet and a private ensuite with a newly tiled shower, underfloor heating, updated fixtures, and fresh décor. The renovated family bathroom also offers heated tile flooring and modern finishes. The fully finished, carpet-free basement provides a large recreation room, a newly built office or gym space, a functional 3-piece bathroom, and ample storage in the furnace room. Step outside to a generous deck and enjoy summer days in the 27' above-ground pool. The expansive yard is a true retreat, featuring a productive crabapple tree, two apple trees, raspberry canes, and established rhubarb plants. Garden enthusiasts will appreciate the fenced-in raised herb and vegetable beds, along with a bee-friendly wildflower garden. Families will love the charming children's playhouse with swings and a slide. Additional outdoor highlights include wooden staging for summer potted plants and hanging baskets, and a hardstanding parking area next to a large Amish shed. Located just 400 metres from Dixons General Store and Café! (id:47351)
20 Eleanor Drive
South Stormont, Ontario
Welcome to this stunning custom-built bungalow in the prestigious Chase Meadows community! Situated on a premium lot in one of the area's most desirable neighborhoods, this impeccably maintained home offers exceptional quality construction, upscale finishes, and thoughtful design throughout. Owned and cared for by the original owner, this spacious residence combines elegance, comfort, and modern convenience. Key features include: 3+1 Bedrooms, 3 full bathrooms, open concept layout, bright, spacious living areas perfect for everyday living and entertaining. The gourmet kitchen features a large island with granite countertops, high-end Wolf gas stove, ample cabinetry and drawers and abundance of prep space. Ideal for the home chef! Primary suite retreat has a generously sized bedroom with a spa-like ensuite and an expansive walk-in closet. Main floor laundry is convenient and efficient layout. Fully finished lower level includes radiant in-floor heating, a large bedroom, full bathroom, spacious family room, and a recreation area perfect for guests or extended family. Step outside to the beautifully landscaped yard, where you'll find a spacious deck designed for entertaining, along with a relaxing swing to enjoy peaceful moments outdoors. Located just minutes from the St. Lawrence River and nearby parks, this home offers the perfect blend of tranquility and accessibility. (id:47351)
119 Eric Maloney Way
Ottawa, Ontario
Pristine 3 Bedroom 3 Bathroom Middle Unit Townhome Situated on a Quiet Street in Desired Community of Findlay Creek Close to Shopping, Groceries, restaurants and Cafe's. Main floor Features Hardwood Floors Throughout Open Concept Living/Kitchen Area, Smooth ceilings With Potlights, Quartz Countertops and Stainless Steel Appliances. Second Floor Consists of Primary Bedroom With Ensuite & WIC, 2 Other Bedrooms, Main Bathroom and Laundry Room.Finished Basement Complimented With Fireplace and Big Window for pLenty of Natural Light. Other Features Included Smart Thermostat, Dimmer Switches for Potlights, Led Lights. Rental Application To include Form, Credit Reports, Id's, recent Paystubs. Available May 1st 2026. (id:47351)
1208 Stanton Road
Ottawa, Ontario
Welcome to 1208 Stanton Road, a well-kept all-brick bungalow offering 3 bedrooms, 2 bathrooms, and a private backyard retreat complete with an inground pool. The main level features a bright living and dining area, an updated kitchen with granite counters and modern cabinetry, and three comfortable bedrooms alongside a refreshed full bathroom. Hardwood and tile flooring are found throughout the principal living spaces. The finished lower level adds valuable living area with a spacious recreation room, a two-piece bathroom, laundry, and ample storage. The fenced backyard is ideal for relaxation and entertaining, offering a heated inground pool, deck, stone patio, and storage shed. Located in a family-friendly neighbourhood close to parks, schools, shopping, transit, and major amenities including Bayshore Mall, IKEA, Highway 417, and the Queensway Hospital. A terrific opportunity in a convenient central location! (id:47351)
521 Marseille Street
Russell, Ontario
Welcome to 521 Marseille Street, a beautifully upgraded Melanie Construction modified Terracotta model designed to meet the needs of today's families. With 4 bedrooms and 4 bathrooms, this home offers the perfect blend of comfort, functionality, and flexibility, whether you're raising a family, accommodating multiple generations, running a home-based business, or exploring opportunities for rental income. Step into a bright and inviting foyer that flows seamlessly to a dedicated office and convenient half bath. Beyond, the main floor opens into a spacious living area anchored by a gas fireplace with a striking stone surround. The kitchen is a true centrepiece, featuring ceiling-height cabinetry, stainless steel appliances, a stylish centre island with seating for four, and a walk-in pantry. The dining room has been thoughtfully extended from the original builder's plan, creating an ideal space for gatherings and celebrations. Up the elegant hardwood staircase, the primary suite boasts a walk-in closet and a luxurious 4-piece ensuite. Two additional bedrooms, both with walk-in closets, and a full bathroom complete this level. The lower level offers incredible flexibility with its private exterior access. Currently set up for an aesthetics business, it includes a reception/rec area, treatment room, additional bedroom, and a full bathroom. With minimal modifications, it could serve as an extended living space, a spacious in-law suite, private guest quarters, or a rental unit that generates income. Outdoors, enjoy a fully fenced yard with an interlock patio, gazebo, hot tub, and a covered deck, perfect for year-round entertaining. Located in the welcoming community of Embrun, you're minutes from schools, shopping, recreation facilities, and parks, with an easy commute to Ottawa for work or play. This property combines small-town charm with modern convenience, making it an exceptional opportunity for today's lifestyle. (id:47351)
504 Clothier Street E
North Grenville, Ontario
Charming & Updated Bungalow in the Heart of Kemptville. Welcome home to 504 Clothier St E, a beautifully maintained bungalow that perfectly blends comfort, convenience, and modern updates in one of Kemptville's most wonderful neighbourhoods. This well-cared-for gem is an ideal choice for those looking to downsize without compromise or for first-time buyers seeking a turnkey starter home. With a close proximity to Kemptville Creek at Curry Park it provides a place to canoe in the summer and skate in the winter. Stepping inside, you are greeted by a bright, open-concept layout that centers around a large, updated kitchen-perfect for entertaining or preparing family meals. The main floor features two bedrooms, offering accessible main-level living that appeals to many lifestyles.The living space extends effortlessly into the fully finished basement, which hosts a third bedroom and a generous family room anchored by a cozy fireplace, creating the ultimate spot for relaxation or movie nights. Outside, the property is just as impressive, featuring a convenient carport with storage and a standout custom 15' x 15' shed complete with a loft, providing exceptional storage or workspace potential. Located just moments from all the amenities Kemptville has to offer, this home promises a lifestyle of ease and accessibility in a friendly, sought-after community. (id:47351)
50 - 2150 Trafalgar Road
Oakville, Ontario
Unit 50 at Uptown Oakville showcases the Laurelwood Enhanced model, and as a desirable end unit, it offers both privacy and an abundance of natural light. Built by boutique builder DiCarlo Homes, with more than 35 years of experience crafting distinctive residences, this home is thoughtfully upgraded to elevate everyday living. The kitchen is designed with both form and function in mind, featuring an optional pantry for added storage, a deep upper fridge cabinet with a side gable, and an optional breakfast bar that creates the perfect casual dining or gathering space. These enhancements are seamlessly integrated with DiCarlo's signature finishes, including soaring ceilings, quartz countertops, extended height cabinetry, engineered hardwood flooring, and spa-inspired bathrooms with custom vanities and glass shower enclosures. The home also incorporates the conveniences of modern living, from USB outlets and LED pot lighting to dual-zone climate control and a central vacuum rough-in, all backed by Ontario's New Home Warranty program. With its upgraded features, end-unit setting, and the quality assurance of a boutique builder, Unit 50 is a move-in ready opportunity that combines contemporary design with practical comfort in one of Oakville's most sought-after communities. (id:47351)
2847 Maple Avenue
Fort Erie, Ontario
Welcome to 2847 Maple Avenue with a fantastic opportunity to build your forever dream home in a well desired, quiet location of Oakhill Forest area of Ridgeway. This vacant lot features plenty of mature trees on a double sized lot of 135 Ft. x 120 Ft. with a partially fenced yard. Close to all amenities, schools, downtown Ridgeway with plenty of boutiques and restaurants and close to several different Lake Erie sandy beaches. Start planning your luxurious new home! Call today this area is a very rare opportunity to make it your own. The Seller has existing 2 Storey building design (pictures provided) and if interested inquire for further information. (id:47351)
384 Strathcona Drive
Burlington, Ontario
This stunning bungalow is nestled on a picturesque property surrounded by mature trees, offering both privacy and charm. The main floor features a spacious living room, dining area and a bright kitchen, along with three comfortable bedrooms and a luxurious 4-piece bathroom. The lower level is perfect for entertaining, boasting two separate living spaces, a convenient laundry room, ample storage, and a 3-piece bathroom. Step outside to the huge, sun-drenched backyard - an ideal setting for family gatherings, outdoor activities, or simply relaxing in your own private space with endless possibilities. Located in a highly sought-after school district and just minutes from local amenities, this home combines comfort, convenience, and lifestyle. (id:47351)
132 Bunting Road
St. Catharines, Ontario
Prime Development/Investment Property first time offered for sale as a full package by the current owner. This exceptional property is currently tenanted by long term tenants with one tenant operating as a automotive repair shop and the other tenant operating as a landscaping/landscaping supply company. The landscape supply company has been in operation in the same location for over 50 years. This property offers over 4 acres of Prime Land with over 360 feet of road frontage along Bunting Road with full City Services and over 11,000 square feet of buildings. This property is located in a fantastic location to run your very own business or to just purchase the property sit back and collect the rent from the current tenants until you are ready to make your move. (id:47351)
N/a Concession 3 Road
North Glengarry, Ontario
Magnificent and Unique Waterfront Property on Loch Garry Lake! This exceptional 107-acre lot is a hidden gem, tucked away from view and offering unmatched privacy. Perfect for hunters, adventurers, and nature enthusiasts, the property features approximately 55 acres of usable land with a diverse mix of landscapes from old sugar maple stands and a poplar tree plantation to open clearings, former farm fields now returning to nature, and of course, a stunning waterfront section with breathtaking views of majestic Loch Garry Lake. The rolling terrain offers endless possibilities, whether you envision a peaceful getaway from the busy city life or the start of your own hobby farm. Properties like this are rare - come explore it for yourself, and you're sure to fall in love! (id:47351)
112 - 17 Lock Street
St. Catharines, Ontario
An exceptional opportunity to assume a well-positioned, high-traffic café space in the heart of historic Port Dalhousie, just steps from the waterfront. This established location in the Lock and Main Marketplace benefits from consistent local patronage and year-round tourist traffic, enhanced by its proximity to Lakeside Park, the Marina, Rennie Park, and the Royal Canadian Henley Rowing Course. This offering includes a commercial lease take-over and the sale of all restaurant equipment, representing a turnkey opportunity for a savvy operator or investor. All kitchen infrastructure, systems, and interior furnishings are included, allowing for immediate, hassle-free operation. The premises have been outfitted to accommodate a café or small restaurant concept, with seating for approximately 12 guests indoors and an additional 8 seats in the adjacent indoor marketplace.This is a rare opportunity to step into a functional, inviting space with a strong local presence and immediate operational potential, without the capital intensity of a startup. List of chattels and lease details available upon request. (id:47351)
327 - 2020 Bathurst Street
Toronto, Ontario
Beautiful New 1 Bedroom plus Den, 1 Bathroom Condo Unit for Lease in the exclusive Forest Hill Neighbourhood. Bright and Light with 10" ceilings, Great Floor Plan, Modern Kitchen featuring B/I Appliances & Wine fridge connecting to Living Room. Primary Bedroom connects to the living room via sliding doors and features a double closet. Den can be used as office or fits a sofa sleeper for extra sleeping space. Amenities include 24/7 Concierge, Well-Equipped Gym with Yoga And CrossFit Studios, Co-Working Space and outdoor Spaces with BBQs.Top location with Easy access to the 401, Trendy Shops, Cafes and Great Restaurants. Direct access to the future LRT line via the Lobby. Locker included. Bell Internet included. (id:47351)
15 Golden Boulevard
St. Catharines, Ontario
Exquisite Executive Home in Prestigious St. George's Point! Nestled in one of St. Catharines' most desirable & upscale neighbourhoods, this exceptional solid brick 2 storey with views to Martindale Pond, offers 4200 sqft of luxurious finished living space above grade. St. George's Point is known for its natural beauty, privacy & architectural character, ideal for those who value quality craftsmanship & tranquility while remaining close to city conveniences. A grand foyer with a serene Zen Garden & floating staircase sets the tone for the refined interior, featuring pristine marble, solid oak doors, oak hardwood floors, plaster crown molding & elegant Kohler fixtures throughout. The main level includes a formal LR & DR with Shoji screens, a spacious family room w/wood-burning FP, a home office w/waiting area, 2pce powder room & laundry w/sink & storage. The impressive eat-in kitchen boasts built-in appliances, an abundance of cherrywood cabinetry, a centre island w/breakfast bar & bright dining area with patio doors leading to a wood deck & fully fenced yard equipped with gas line for BBQ or fireplace. Upstairs, a curved walkway overlooks the main floor & leads to four spacious bedrms. Two share ensuite privileges to a 4pce bath; another offers a private ensuite & walk-in closet. The stunning primary suite features double oak drs, sitting area, a generous walk-in closet w/built-ins & a luxurious 6pce ensuite with jacuzzi tub, walk-in shower, double sinks, bidet & gleaming marble. The partially finished lower level offers in-law potential with a separate entrance, rough-in for kitchen, framed & insulated rooms, a 3pce bath, hot tub with ceramic surround, cold storage and abundant space for future finishing. Additional highlights include 200-amp electrical, newer furnace & hot water heater (2021). Attached triple-car garage w/inside entry & private interlock driveway with parking for 5 cars. Pride of ownership shines throughout this magnificent home-truly a must-see! (id:47351)
1989 William Hodgins Lane
Ottawa, Ontario
Discover the perfect canvas for your dream home just minutes from Carp and North Kanata. This impressive 41.66 acre parcel offers a rare blend of space, privacy, and convenience. Zoned RU, the property features a large cleared area, making it ideal for building while still enjoying the natural surroundings. Whether you're envisioning a custom estate, hobby farm, or peaceful rural retreat, this expansive lot provides endless possibilities, all within easy reach of Ottawa's amenities. (id:47351)
904 - 1035 Bank Street
Ottawa, Ontario
Ottawa, Glebe. WATCH THE GAME FROM YOUR BALCONY! Minto at Lansdowne! Executive Urban Living. Available March 1st. Heat & water are included. This one-bedroom, 1 bathroom Apartment Condo for rent features an open-concept design with an abundance of natural light.Gourmet kitchen w/granite counter tops, stainless steel appliances(fridge, stove, dishwasher, microwave) and breakfast bar. Engineered laminate floors throughout! Primary bedroom w/walk-in closet and a cheater door to the bathroom. In-suite Laundry! A/C. The balcony off the living room offers an exceptional view of the stadium. Gas BBQ hook-up.Fabulous amenities includes: Stadium Sports Box w/bar & kitchen, gym, guest suite. Steps away from green space and pathways along theRideau Canal, recreation, shopping and transit. (id:47351)
41 Bramblegrove Crescent
Ottawa, Ontario
Welcome to 41 Bramblegrove Crescent-a spacious and unique Greenboro home with double-garage, on a 6,600 sq ft (according to MPAC) pie-shaped lot. This well-cared-for property offers 5 bedrooms above ground, 3 bathrooms, and hardwood floors on the main and second levels. The updated kitchen includes a centre island, granite counters, stainless steel appliances, gas stove, walk-in pantry, built-in banquet, breakfast bar and heated flooring. The sunken family room features a gas fireplace and built-ins. The kitchen overlooks the backyard, and connecting seamlessly to large living and dining rooms with French and pocket doors. Upstairs, the primary bedroom boasts a 5-piece ensuite with double sinks, vanity, separate shower, his & hers closets, and a whirlpool tub; four additional bedrooms and a main bath complete this floor. The finished basement provides a recreation area, workshop, office, and very functional storage. The backyard has an extra high privacy fence believed to have been installed by the city of Ottawa. Outside, enjoy a private and peaceful, landscaped, treed backyard with deck, flagstone patio, gazebo, waterfall and pond, plus direct access to walking trails and parkland. Just a short walk to Roberta Bondar Public School (Grs 1-8), St. Marguerite d'Youville School (JK-6), Diane Deans Community Centre, and LRT nearby at South Keys Station, with 2 major grocery stores only 5 minutes away. Go and Show. "Other" in measurements are storage rooms, and a roughed-in bathroom. (id:47351)
824 - 230 Simcoe Street
Toronto, Ontario
Be the first to live in this stunning, brand new 2-bedroom, 2-bathroom apartment at the prestigious Artist Alley Condominiums, located in the heart of downtown Toronto! Perfectly designed for modern living, this spacious and bright unit offers the ideal combination of style, comfort, and convenience.Artist Alley Condominiums, Downtown Toronto steps from the University of Toronto (U of T), Ryerson University (now Toronto Metropolitan University), shopping, dining, and entertainment optionsSize: Spacious 2-bedroom, 2-bathroom apartment with a well-designed open floor plan. Bright and airy living space with large windows allowing for plenty of natural light. State-of-the-art kitchen with stainless steel appliances, quartz countertops, and modern cabinetry. (id:47351)
204 - 10 Shallmar Boulevard
Toronto, Ontario
SAVE MONEY! | Up to 2 MONTHS FREE* - MOVE IN NOW! Discover this large, newly renovated 1-bedroom, 1-bathroom apartment at 10 Shallmar Blvd, a gem in a quiet, family-friendly building just off Bathurst. Available immediately, this super clean, bright, and spacious unit includes all utilities (heat, hydro, water) for unbeatable value. The apartment features a freshly renovated kitchen with new appliances (dishwasher, fridge, microwave, stove), hardwood floors, fresh paint, and large windows that flood the unit with natural light. The well-maintained building offers on-site laundry and optional A/C (ask for details). Nestled on a peaceful street near the Beltline Trail and green spaces, it's steps from TTC (Eglinton West subway), shops, restaurants, parks, schools, and hospitals, with downtown Toronto's financial district just minutes away. Parking is available ($200/month). Move-in ready - schedule your tour today! (id:47351)
2604 - 170 Bayview Avenue
Toronto, Ontario
Rare opportunity to lease a truly one-of-a-kind one-bedroom condo in Toronto's East End, featuring an exclusive private patio spanning nearly 500 sq. ft. This expansive outdoor space is unmatched in the building and ideal for entertaining, relaxing, or creating your own urban oasis. Thoughtfully designed interior with a functional layout, modern finishes, and excellent natural light with some of the best views of the city. Steps to transit, parks, shops, and neighbourhood amenities. A unique offering you won't find again. (id:47351)
1506 - 127 Broadway Avenue
Toronto, Ontario
The best value unit in midtown Toronto. One year old condo loaded with luxury amenities in one of Toronto's best locations. 127 Broadway is tucked away on a quiet street yet steps from Yonge & Eglinton, restaurants, cafes, shopping, TTC Subway, and the soon to open LRT. The one bedroom suite has high end finishes throughout and features an efficient floor plan easy to arrange furniture and make maximum usage of the space. Large floor to ceiling windows let in loads of daylight. Available March 1st. (id:47351)
