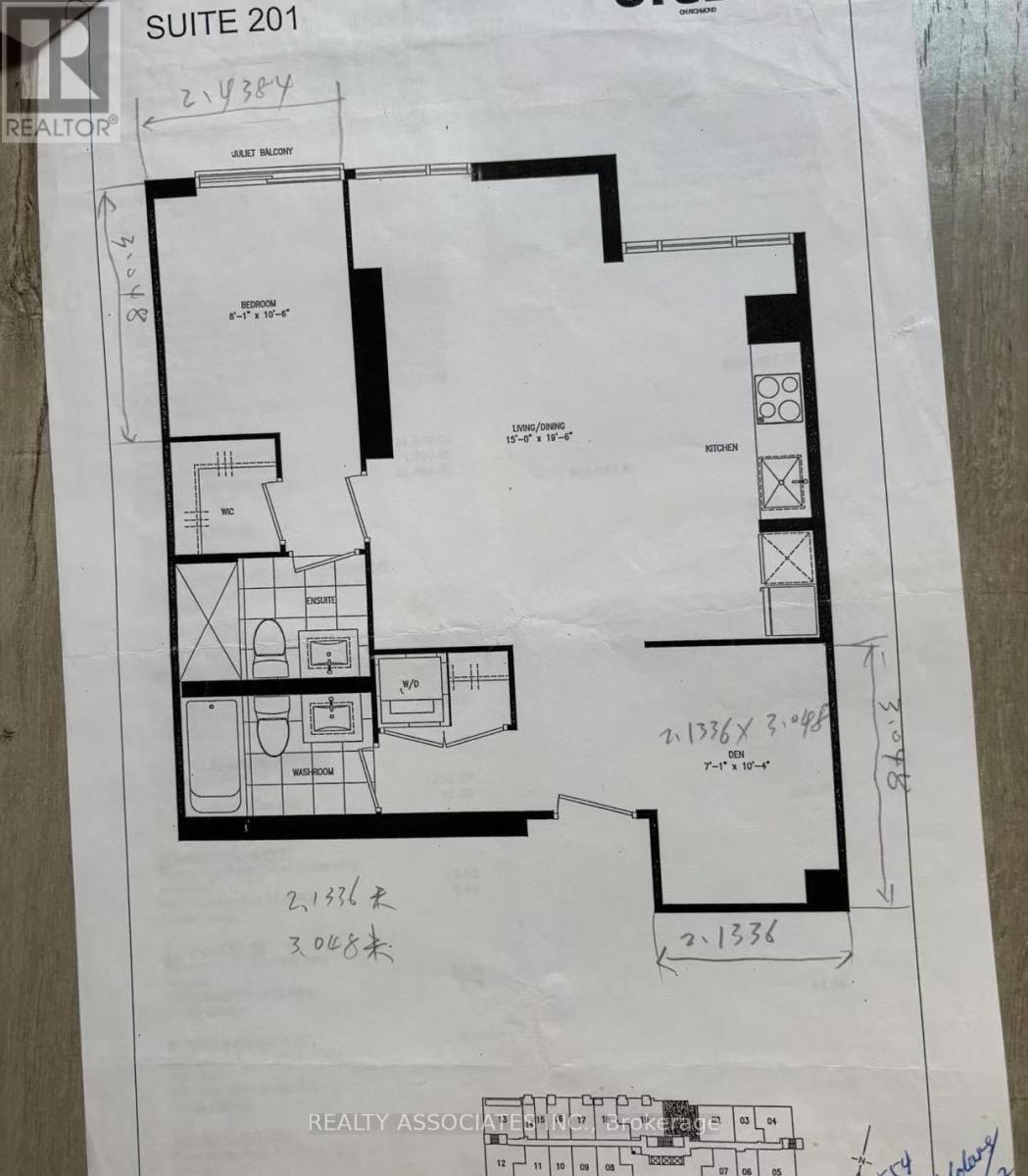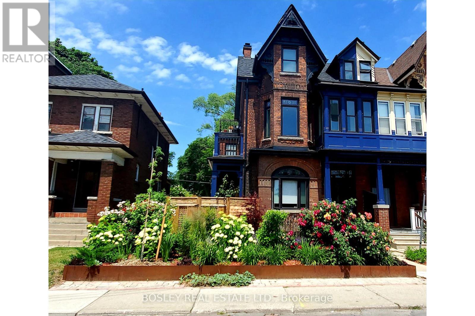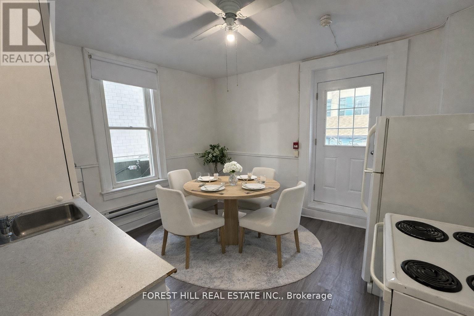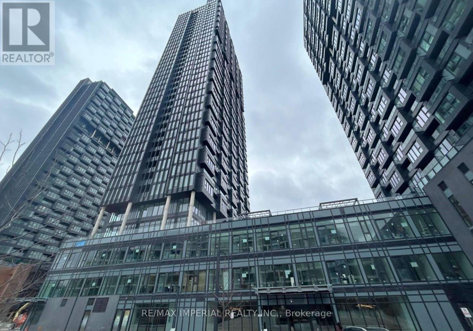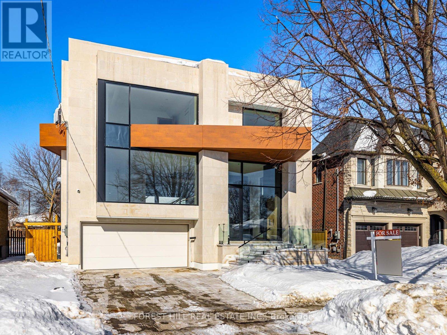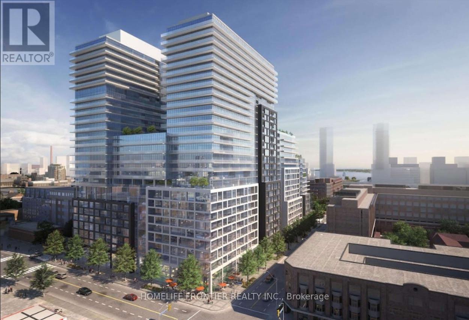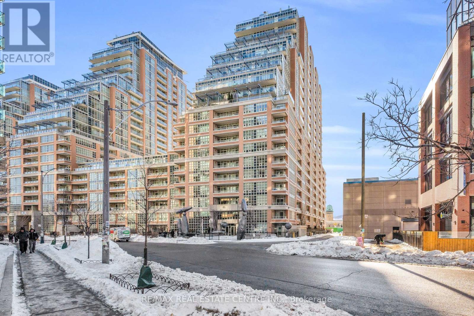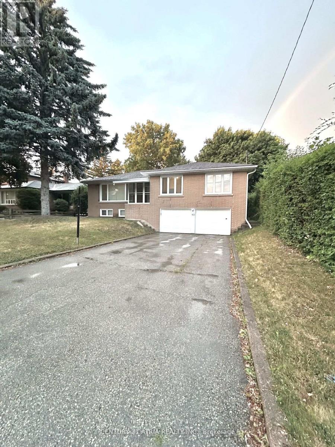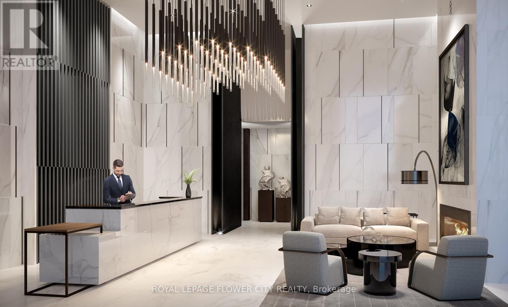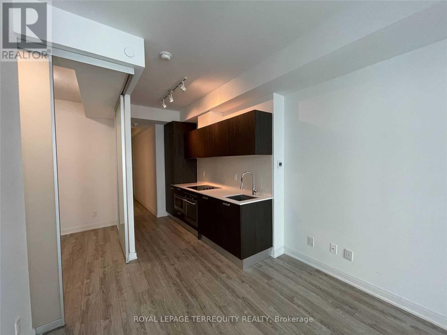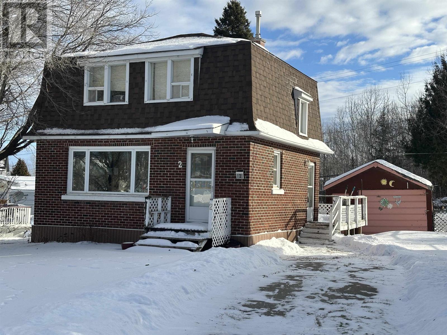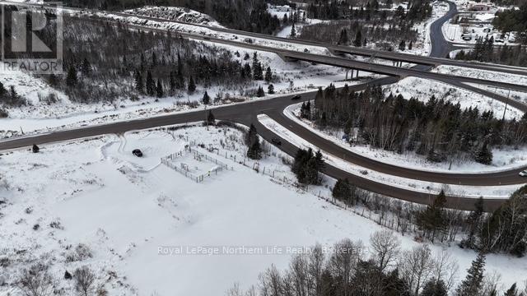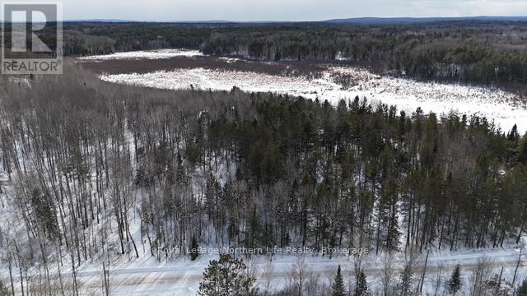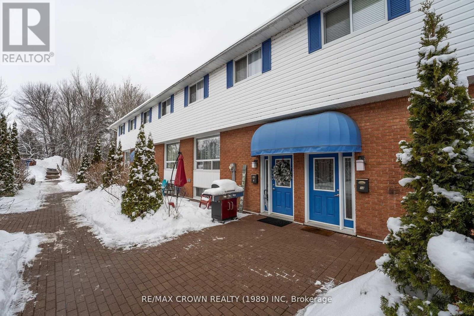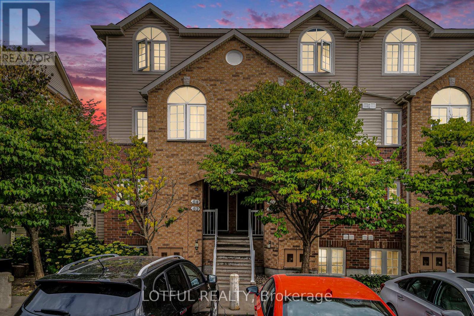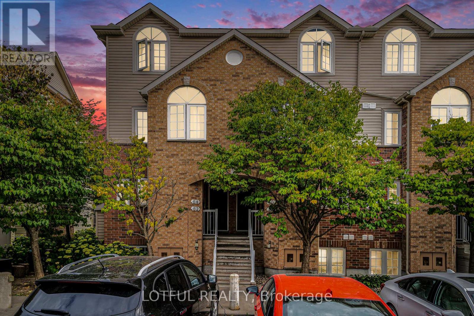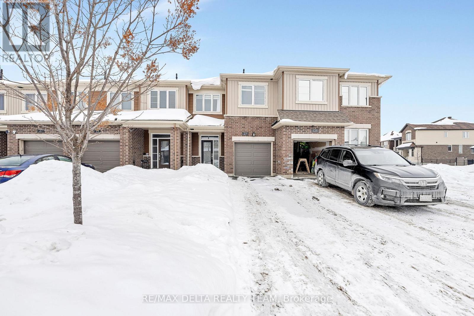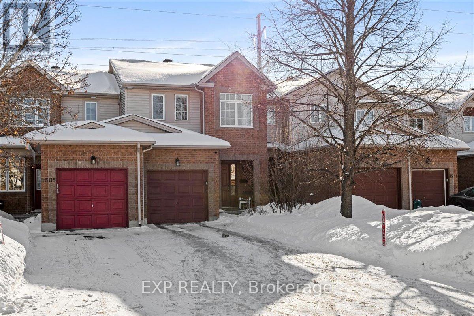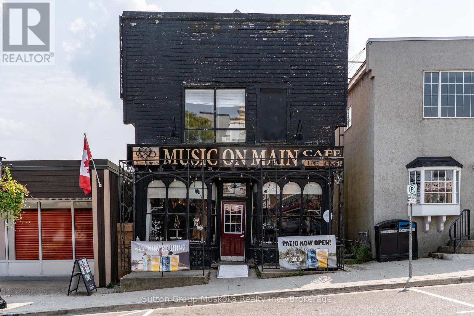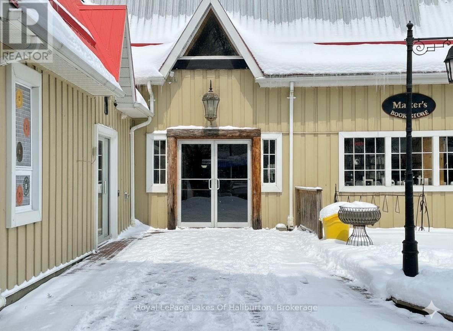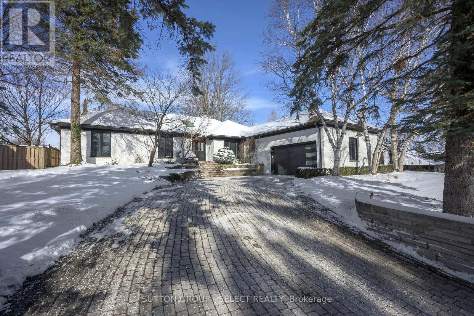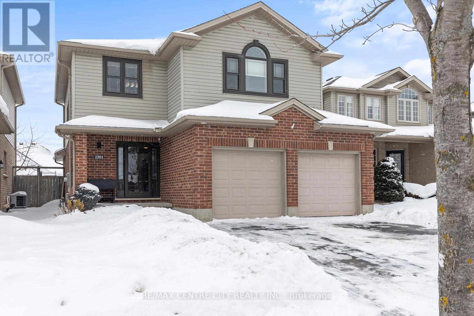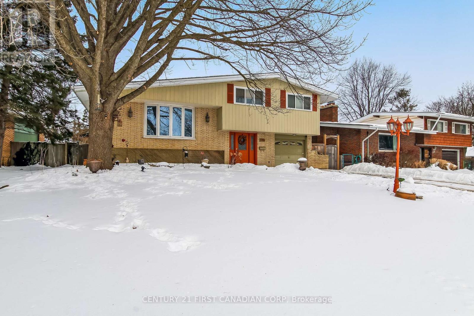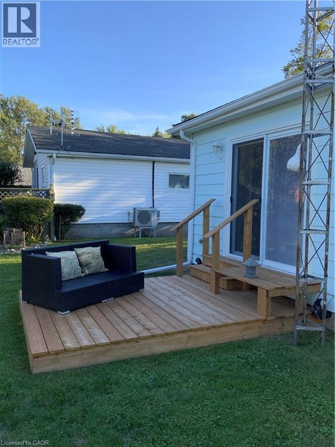201 - 199 Richmond Street W
Toronto, Ontario
724 Sf Layout featuring a large living/dining area. Modern kitchen with Miele appliances, enclosed den (can be used as 2nd bedroom or office). 2 bathrooms, huge closet in the primary bedroom, floor to ceiling windows. (id:47351)
2 - 10 Sylvan Avenue
Toronto, Ontario
Rare Opportunity To Live On The 2nd Floor Of This Completely Renovated, Stunning 4 Unit Home That Was Built In 1888 & Backs Onto Dufferin Grove Park. This Gorgeous 2 Bedroom Suite Has Been Meticulously Designed W/Discerning Quality & Taste. Features Include Stained Glass, Hardwood Floors, Granite Counters, Under-Mount Kitchen Lighting, Large Walk-In Shower W/Rain Head & Frosted Glass Window, & Fabulous West-Facing Balcony Off The Kitchen. Unit is 924 square feet + 113 square feet on the balcony = 1037 of total luxury. This is truly unlike others you've seen before. (id:47351)
Upper - 132 Dundas Street E
Toronto, Ontario
Freshly painted 4-bedroom, 2-washroom unit also can be used a 5 bedrooms ,located on Dundas St. East, just a 5-minute walk to Toronto Metropolitan University (formerly Ryerson). The unit features a beautiful private terrace and is surrounded by great restaurants, shops, and the Eaton Centre. Students are welcome. Apartment is virtual staged.. The unit is currently rented out as is. (id:47351)
3120 - 1 Quarrington Lane
Toronto, Ontario
Welcome to One Crosstown - a brand new suite crafted for comfort, design, and convenience. Suite 3120 offers a sun-drenched, east-facing 1-bedroom layout, floor-to-ceiling windows, and streamlined modern finishes throughout. The integrated Miele appliance package (fridge, cooktop, oven) is paired with sleek matte-black fixtures, quartz counters, and custom cabinetry - perfect for those who value style and function. Relax in the spacious living area or step onto your private balcony with expansive green + city views. The bedroom offers soft natural light and generous closet space. The Spa-inspired bathroom palette and fixtures feature a glass-enclosed shower and large vanity with designer finishes. Steps to the Shops at Don Mills, Eglinton Crosstown LRT, TTC, parks, and the Aga Khan Museum. Quick access to the DVP, Hwy 404, and 401.Ideal for professionals, executives, and international residents seeking a turnkey, design-forward rental in a premium building. (id:47351)
492 Hounslow Avenue
Toronto, Ontario
***Architectual Significant--luxurious and modern custom-built home, offering over 6,200 sq.ft of refined living space (4,450 sq.ft the main and second floors) + 1,748 sq.ft fully finished walk-out lower level), situated on a premium lot. This architecturally striking residence blends modern sophistication with timeless elegance, open concept design. Dramatic ceiling heights (approximately 14ft in foyer & office & more), and a floating staircase illuminated by a skylight, and floor-to-ceiling picture windows creating natural bright, airy atmosphere interiors infused with natural light. The chef-inspired kitchen is a true showpiece, featuring a built-in appliance, and an oversized island with breakfast bar, a fully equipped butlers pantry with a kitchenette. Upstairs, the luxurious primary suite is a serene retreat with a spa-inspired ensuite and a custom dressing room, and a mini bar and a balcony for fresh-air and private relaxation. Three additional bedrooms, each with its own ensuite, provide comfort and privacy and functionality for the entire family. The finished walk-up lower level is crafted for both entertaining and relaxation, showcasing a spacious recreation room with a rough-in wet bar, a private nanny/in-law suite, all enhanced by radiant heated floors throughout. Additional features include private elevator serving all levels, wide-plank and herringbone hardwood flooring, LED strip & pot lighting throughout. Note : A New Property Tax Is Not Assessed Yet. (id:47351)
608 - 70 Princess Street
Toronto, Ontario
Welcome to your dream home at the highly sought-after Time and Space Condos, a vibrant 1-year-old community in the heart of downtown Toronto. This 1-bedroom suite features a functional layout with 9-ft smooth ceilings, Laminate flooring, and an open-concept kitchen with full-size stainless steel appliances. Walkout to a private balcony. Maintenance fees include WiFi. Enjoy outstanding amenities including an infinity-edge pool, rooftop cabanas, BBQ area, gym, yoga studio, basketball court, games room, and party room. Steps to St. Lawrence Market, Distillery District, Union Station, Financial District, TTC, and PATH. Excellent opportunity for end-users and investors. YOU MUST SEE!!! (id:47351)
730 - 85 East Liberty Street
Toronto, Ontario
Amazing opportunity to embrace urban living in this one bedroom condo located in the modern and luxurious Liberty Lakeview Towers positioned in the heart of Toronto's Liberty Village. This spacious and stylish home is available for lease and showcases a wonderfully designed space with a flawless blend of style and functionality. The open concept layout presents the ideal atmosphere for entertaining family and friends. Sleek kitchen features breakfast bar, stainless steel appliances and pristine stone countertops. Primary bedroom showcases a wealth of natural sunlight and a walk-in closet. Delight in tranquil mornings or quiet evenings on your private balcony. The unit comes complete with one underground parking spot and a locker. Residents enjoy access to an abundance of building amenities including an indoor pool, state-of-the-art fitness centre, golf simulator, private movie theatre, bowling alley, guest suites, meeting rooms and a beautifully landscaped outdoor terrace with community BBQS. A 24/7 concierge ensures complete security. Don't miss this opportunity to reside in one of Toronto's most sought-after locations, just steps from the TTC, waterfront trails and some fantastic and trendy restaurants, cafes and shops! (id:47351)
Upper Unit - 45 Ambrose Road
Toronto, Ontario
Beautiful Home Located In Desirable Bayview Village, Move-In Ready. Hardwood Floor Throughout, Large Windows With Ample Of Natural Light. Stainless Steel Appliances. Large Private Backyard, Steps To Subway, Shopping, Hwy 401, Hospital, Parks, School And More. (id:47351)
1712 - 82 Dalhousie Street
Toronto, Ontario
Location ! Location! Welcome To 199 Church Condos Built By Centre court, This spacious one-bedroom Brand New Luxury Condo In Prime Downtown Location! Bright & Open Concept With 10 Ft Ceilings & Laminate Flooring Throughout. Floor To Ceiling Windows With Sun-Filled Open View. Modern Kitchen With Quartz Counter, high end integrated appliances, Locker & Internet Included, Steps to Eaton Centre, Subway, TTC, etc... (id:47351)
710 - 50 Charles Street E
Toronto, Ontario
Centrally Located Condo in The Heart of Downtown Toronto. Only a 2 Minute Walk To Bloor-Yonge Subway Station. Walking Distance To U Of T And Bloor St Shopping. Soaring 20Ft Lobby Furnished By Hermes, State Of The Art Amenities Floor Including Fully Equipped Gym, Rooftop Lounge And Pool, Guest Suites (id:47351)
2 Stewart Ave
Red Rock, Ontario
Welcome to this charming 3-bedroom, 1-bathroom family home in the heart of Red Rock, Ontario—offering easy, comfortable, and affordable living just steps from nature. The spacious west-facing living room features a large newer front window that fills the space with natural light and showcases breathtaking mountain views and spectacular sunsets. The warm oak kitchen includes a separate dining area, perfect for family meals. The basement offers a cozy rec room for added living space, while the backyard features a deck for outdoor relaxation and a single detached garage. Backing onto undeveloped land for added privacy, this home is within walking distance to parks, the main street, and the shores of Lake Superior—an ideal location for enjoying everything this quiet, scenic community has to offer. Visit www.century21superior.com for more info. (id:47351)
Con 23 Pt Lot 3 Lake Nosbonsing Road
Callander, Ontario
Attention investors! The perfect location for your business has just hit the market. This exceptional 4.3 acre parcel has a very unique opportunity. This commercial property, located directly in sight of northbound Hwy 11 traffic fronting on Hwy 654 is zoned for so many uses. The property is elevated and easily viewed from both highways, averaging over 11,000 (as per MTO study) vehicles per day, everyone of them a potential new customer. This property is ideal for so many different businesses with excellent potential for development. (id:47351)
Con 22 Pt Lot 17 Hart Road
Callander, Ontario
Your perfect building lot has just come up for sale. Located on a quiet street in beautiful Callander sits this 2.4 acre, level lot with hydro at the road and several building sites. It doesn't matter if you were looking to build a 2 story, slab on grade or bungalow with a walk out basement, there is a site for everything here. Very natural with mature and mixed woods. The icing on the cake is that there are hundreds of acres of crown land that is accessed literally only 150 meters East of this property. It is the perfect location for you and your family. (id:47351)
9 - 904 Premier Road
North Bay, Ontario
This well-maintained two-bedroom townhouse condominium offers a functional layout with thoughtfulupdates throughout. West-facing windows provide excellent natural light, creating a bright and welcominginterior. The home is entered through a spacious foyer finished with granite flooring. The main levelfeatures hardwood floors throughout, along with an updated kitchen equipped with stainless steelappliances and granite tile countertops. The kitchen flows into a dedicated dining area and a comfortableliving room, making the space well suited for both everyday living and entertaining. Upstairs, there aretwo bedrooms, both finished with hardwood flooring, generous closet space, and a four-piece bathroom.The fully finished lower level offers additional living space ideal for a family room, home office, orflexible use, and includes a laundry room and a convenient powder room. Located close to public accesspoints, beaches, a nearby dog park, boat launch, shopping, restaurants, schools, playgrounds, and otherlocal amenities, this property offers comfortable living in a well-established area. One parking space isincluded, with visitor parking available. Barbecues are permitted. (id:47351)
58 Steele Park Private
Ottawa, Ontario
Incredibly maintained lower two-storey, 2-bedroom, 2-bath condo is located in the heart of the city, just minutes from St. Laurent Mall, hospitals, La Cité Collegiale, and more. The main level offers an inviting open-concept layout with updated cabinetry and modern flooring. A beautifully accented stone fireplace serves as the focal point, adding warmth and character to the living space. For added convenience, the unit features a main-floor powder room. On the lower level, you'll find two spacious bedrooms, a full bathroom, and in-suite laundry. (id:47351)
58 Steele Park Private
Ottawa, Ontario
Incredibly maintained lower two-storey, 2-bedroom, 2-bath condo is located in the heart of the city, just minutes from St. Laurent Mall, hospitals, La Cité Collegiale, and more. The main level offers an inviting open-concept layout with updated cabinetry and modern flooring. A beautifully accented stone fireplace serves as the focal point, adding warmth and character to the living space. For added convenience, the unit features a main-floor powder room. On the lower level, you'll find two spacious bedrooms, a full bathroom, and in-suite laundry. (id:47351)
23 Damselfish Walk
Ottawa, Ontario
Immaculate 3-bedroom, 2.5 bathroom home offering 1,423 sq ft of living space in the heart of Orléans! The open-concept main floor features a stunning gourmet kitchen complete with a 5-foot island with a double sink, breakfast bar, quartz countertops, modern cabinetry, ceramic backsplash, and stainless steel appliances. Patio door leads to fenced yard. The upper level offers three spacious bedrooms, a full secondary bathroom, an upgraded 3pc ensuite with walk-in shower, and a convenient laundry room. The fully finished basement includes a large recreation room with ample storage-perfect for entertaining family and friends. Additional features include a single-car garage, air conditioning, air exchanger, central vacuum, window blinds, drapes, and drapery tracks. Ideally located within walking distance to parks, schools, public transit, and more. Some pictures virtually staged (id:47351)
1507 Demeter Street
Ottawa, Ontario
Welcome to this bright and beautifully updated 3-bedroom townhome with no rear neighbours, backing onto greenspace. Thoughtfully maintained and move-in ready, this home offers excellent flow, abundant natural light, and a calm, airy feel throughout. Recent upgrades include luxury vinyl tile in the kitchen and vinyl plank flooring on the staircase and second-floor hallway (Jan 2026), along with new furnace, A/C, and hot water tank (July 2023). The bedrooms, bathrooms and main floor ceiling was freshly painted in Nov 2024, and all curtains and rods are brand new and included.The main floor living room and kitchen are filled with light thanks to large windows overlooking the fenced backyard with direct access to greenspace - perfect for pets, relaxing or entertaining. This floor also includes a dedicated dining area, offering a comfortable and functional space for everyday meals and entertaining. Upstairs, the tranquil primary bedroom features a large window, walk-in closet, and 3-piece ensuite with tub/shower combo. Two additional bedrooms and a full family bath complete the upper level.The finished lower level offers a cozy family room with gas fireplace, convenient laundry closet, and ample storage space. A fantastic opportunity to enjoy comfort, privacy, and modern updates in a well-established Orleans neighbourhood, close to excellent schools, parks, shopping, transit routes, and everyday amenities, with easy access to recreation, dining, and highway 174. (id:47351)
7 Main Street W
Huntsville, Ontario
What a wonderful opportunity to own a piece of Historical Downtown Huntsville. This Main Street location in Muskoka, offers a great space both inside and outside to accommodate your ideas of what you want to bring to the town. Currently used as a live music venue / bar , the casual sitting atmosphere leads to an awesome patio. So many ways to utilize this open outside area. Current liquor license does cover outside tables at the entry , the main level and the patio. Also features a kitchen to provide some food for your patrons . The upstairs is a great space for the nights you work late with its own bedroom and bathroom . This building is zoned CBD. Please see documents for allowable uses. The Seller is willing to leave almost ALL contents for the next Buyer to start right back up! (id:47351)
Loft Space - 195 Highland Street
Dysart Et Al, Ontario
Secure your place in one of Haliburton's most storied landmarks and located in the heart of downtown, the Village Barn offers a second-floor loft office area.This loft space features a common sitting area for guests, complemented by a convenient kitchen nook and private washroom facilities. Immerse your business in the center of the village, with Haliburton's cafes, shops, park and lakeside views just steps from your door. Your monthly payment covers: Heat, hydro, common central air conditioning, business taxes and snow removal (excluding telephone and internet). On-site parking is available for tenants and clients. Please note: Price is plus HST. Available April 1, 2026 (id:47351)
288 Windermere Court W
London North, Ontario
Set back on a 100-ft-wide, 0.40 acre lot along coveted Windermere Court West-an exclusive, traffic-calmed lane with homes on only one side overlooking the Elsie Perrin Estate-this fully transformed modern residence delivers 3,177 sq ft above grade and a seductive gallery-style aesthetic. The road is curbed, dead-ended, and services only the resident homes, enhancing peace and privacy. With Western University, University Hospital, and Medway Valley trails in walking distance, the setting is unmatched for buyers who value location. Inside, the main level flows with curated, art-gallery intention: newer windows and doors frame natural light, continuous flooring extends sight-lines, and a sculptural quartz fireplace surround and feature wall creates impact defining the stepped-down living room. The architectural kitchen performs as both workspace and showpiece, offering dual islands, extensive cabinetry, a porcelain/quartz feature wall, and a walk-in pantry. A generous dining area, sunroom/office, impressive main bath, and three bedrooms - including a bold, light-filled primary suite with a beautifully redesigned ensuite-complete the main level. The lower level expands the home's lifestyle narrative with nearly 2,000 sq ft of upscale finished space. Glass partitions showcase a double laundry suite, a glassed-in gym, and a glass-front bonus room ideal for a future wine cellar, adding a boutique-hotel sensibility. A large workout studio, lounge, games area, full bath, finished bonus room, and a private bedroom complete the level. Outside, the deep, fully fenced yard evolves into a private resort: heated salt-water sport-pool, hot tub, and a pool house that flows into a covered lanai-creating effortless outdoor living whether you want shade, shelter from rain, or a serene retreat after a workout. Redesigned front landscaping and lift-height garage ceilings complete this modern sanctuary. Windermere Court West is a rare address-and this is one of its most compelling homes. (id:47351)
1301 Coronation Drive
London North, Ontario
Outstanding value on this beautifully maintained two storey with attached double garage in a prime northwest London location directly across the street from Maple Grove Park and a one minute walk to St. John French Immersion Catholic Elementary School! 1927 sq. ft. above grade as per MPAC with approximately 750 sq. ft. finished in lower-approximately 2,700 sq. ft. finished. Quality built with excellent floor plan/open concept main floor featuring Great Room with engineered hardwood & gas fireplace, attractive maple shaker kitchen with crown mouldings, breakfast bar & very large eating area overlooking deck & fully fenced private rear yard (40' x 105' lot) with utility shed. Great Room & Eating/Dining Area both feature striking vaulted ceilings. Main floor laundry. Upstairs features 3 spacious bedrooms including Primary with cathedral ceiling, palladian window, walk-in closet and spacious Ensuite bath with jetted tub & separate shower. Finished lower level provides a bright L-shaped family room/den-office area with pot lights/recessed lighting & an easy option to create a 4th bedroom if desired. Roughed in for future bath in basement. Gorgeous new front entrance door & sidelights & all windows with exception of basement windows replaced approximately 5 years ago with top of the line Northstar Windows. Shop & compare-priced to sell! (id:47351)
276 Southcrest Drive
London South, Ontario
Consider this wonderful family home that shows pride of ownership throughout, both inside and out. Get ready to enjoy the completely refurbished/refreshed (2022) in-ground pool this summer, including newer surrounding concrete and stamped concrete patio in the back-yard! The home itself has been nicely updated throughout over the years and is move-in ready. This 4 level side-split features a welcoming entrance foyer with a few steps up to the main living level, leading to a beautiful open concept kitchen, dining room and spacious family room. Upstairs has 3bedrooms with the large primary bedroom having an attractive cheater ensuite. The entrance level also has a cozy den with gas fireplace insert, and the finished lower level is complete with an additional rec room, plus bedroom or office and a 3-piece bathroom. Just off the kitchen are patio doors leading out to a raised deck with a beautiful roll-out awning that nicely overlooks the pool and patio area - perfect for entertaining! A fully fenced yard, manicured gardens and new concrete driveway only add to this desirable home. Great location with many school options very close by! (id:47351)
25 First Avenue
Long Point, Ontario
Welcome to Long Point – a UNESCO World Biosphere Reserve and one of Ontario’s most scenic lakeside communities. This inviting, open-concept cottage sits on an oversized, landscaped lot just a short walk to the beach, marinas, and calm waters perfect for kayaking, canoeing, and fishing. Long Point is known for its endless sand dunes, bird sanctuary, and relaxed cottage-town atmosphere — ideal for nature lovers and outdoor enthusiasts. Originally a 2-bedroom, it now features one large bedroom with patio doors to a private rear deck and may easily be converted back. Renovated back to its cedar framework, the home is fully re-insulated with spray foam in the crawl space and updated windows, entry, and patio doors. Extras include a generator plug, laundry hook-ups, front and rear decks, an 8’ x 16’ hickory shed and plenty of parking. Well-maintained and move-in ready, this year-round cottage offers comfort, character, and an unbeatable location close to beaches, marinas, wineries, and local dining. (id:47351)
