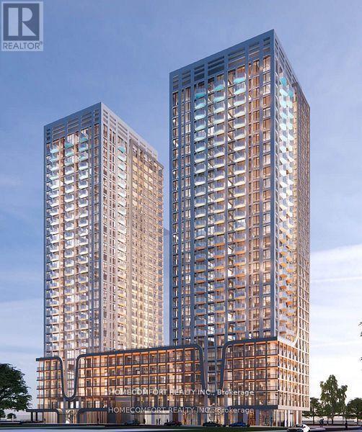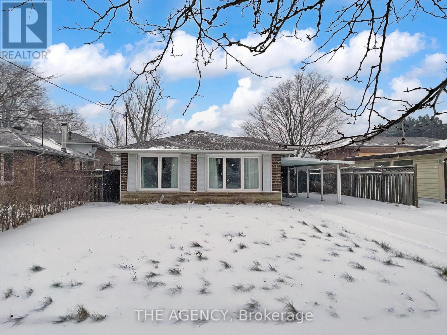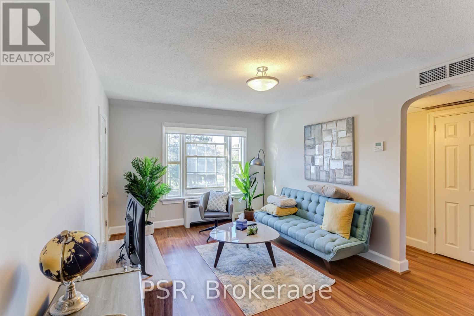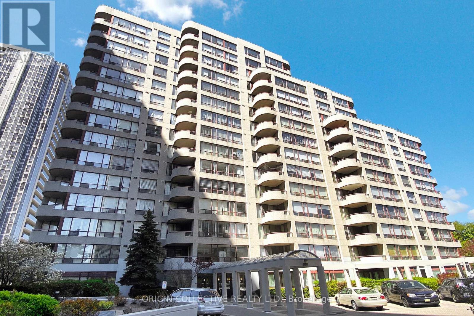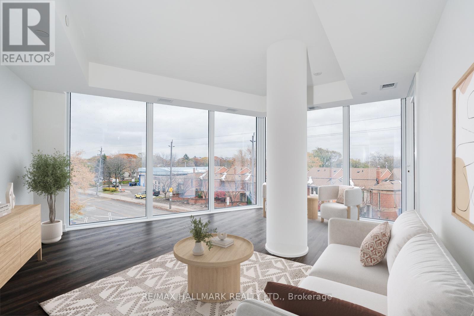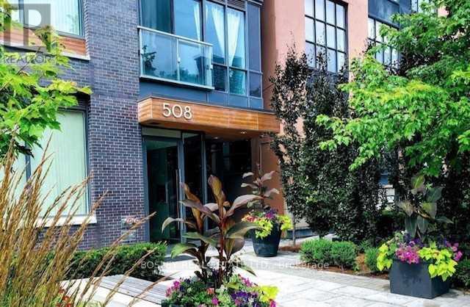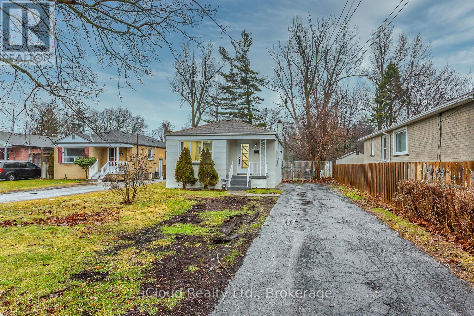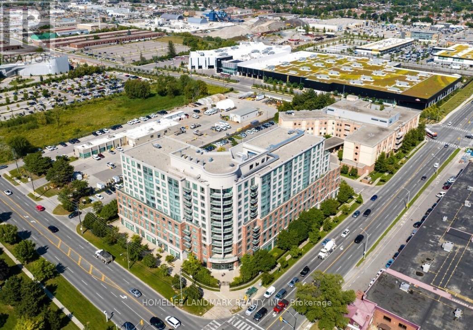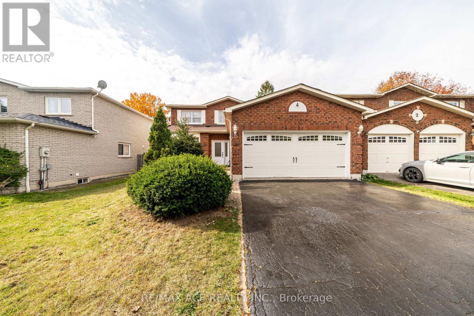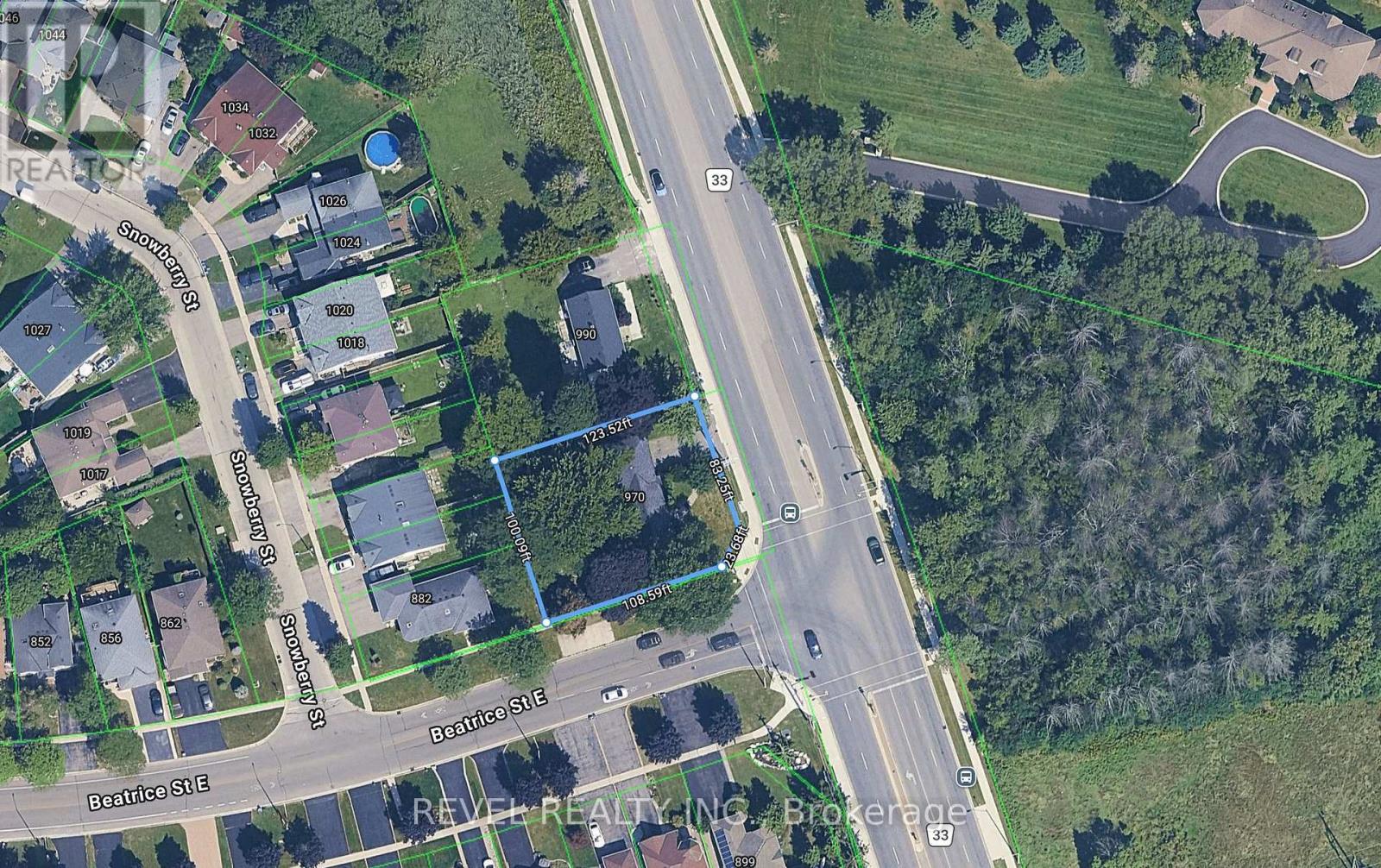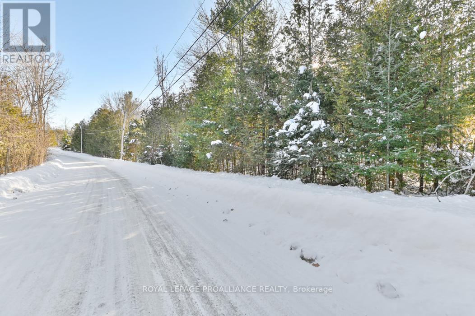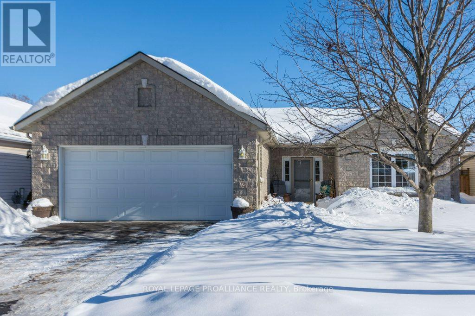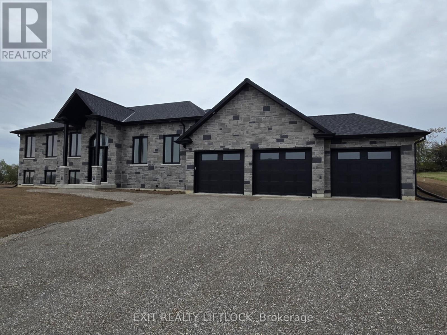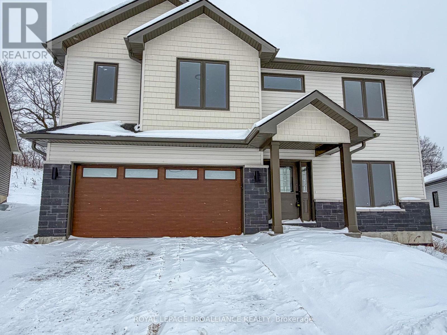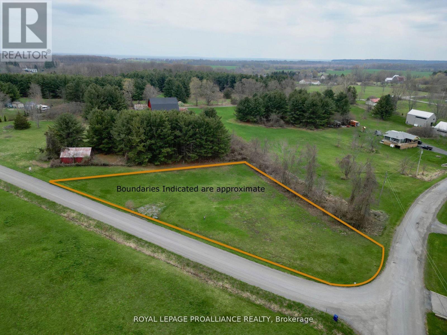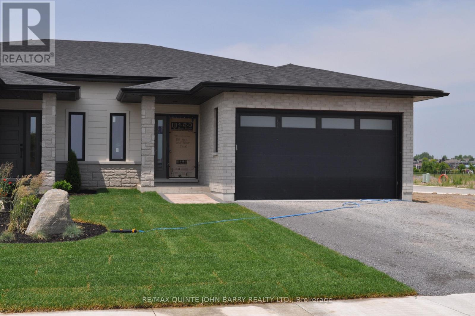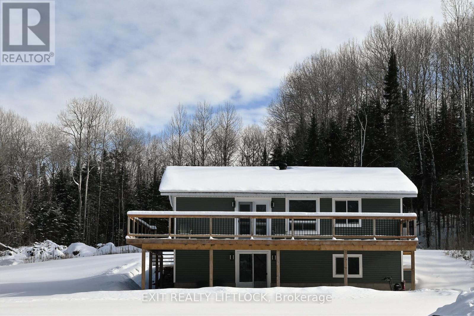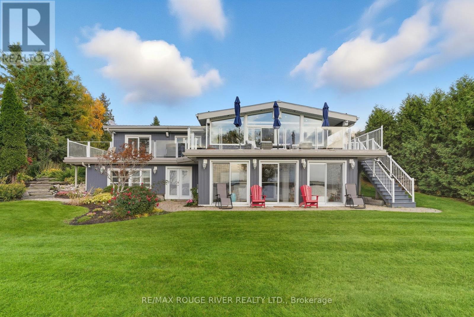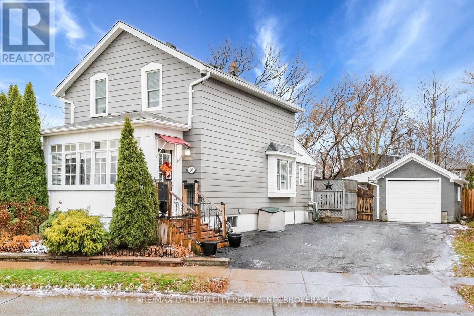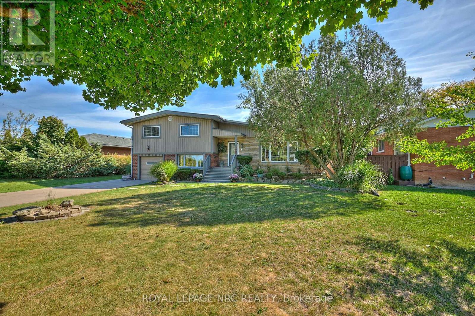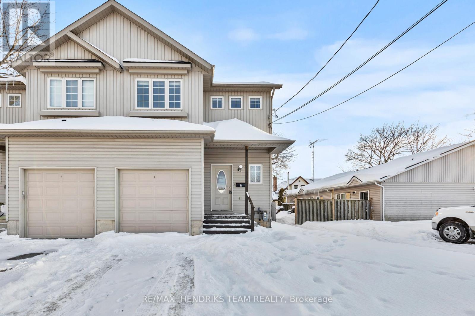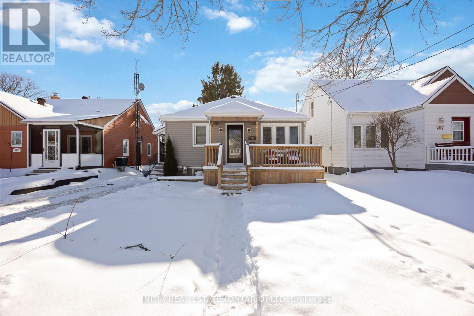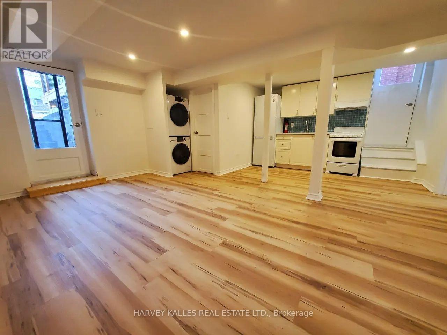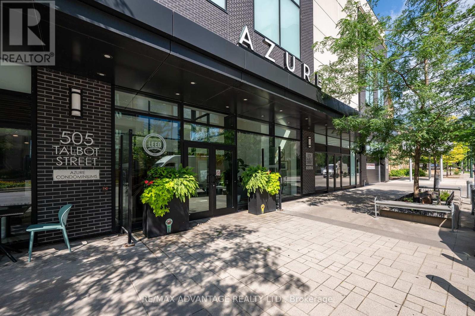1122 - 498 Caldari Road
Vaughan, Ontario
Welcome to a brand-new, elegant oasis! This stunning one-bedroom plus den condo boasts a bright, airy, and truly spacious layout, offering the ideal blend of modern design and comfort. The gourmet kitchen shines with sleek stainless steel appliances. The versatile den is perfect for a home office or flexible space to suit your need. This is prime location luxury; you'll find effortless access to transit, Highways 400/407, and Cortellucci Hospital. Imagine being steps away from Vaughan Mills and a curated selection of premier dining and grocery options. Experience the ultimate in convenient, upscale living. (id:47351)
54 Manorglen Crescent
Toronto, Ontario
Welcome to This Well-maintained Detached Backsplit Featuring 3 Spacious Bedrooms and 2 Bathrooms. Bright and Airy With Very Large Windows Throughout, This Home Offers a Functional Layout With No Carpet, Hardwood on Main and Upper Level and Tiled Flooring on Lower Level, Modern Pot Lights in the Lower Level. The Lower Level is Finished and Includes a Walk out to a Huge Backyard, Perfect for Entertaining or Family Enjoyment. Ample Parking With a Carport and Driveway Accommodating 5-6 Vehicles. Conveniently Located Minutes to Hwy 401, Scarborough Town Centre, Woodside Square, Costco, Supermarkets, Parks, Schools, Tennis Courts, Hospitals, and Restaurants. A Fantastic Opportunity in a Prime Location. (id:47351)
U03 - 3 Airdrie Road
Toronto, Ontario
Fall In Love With Life In Leaside At The Kelvingrove Community! This Beautifully Finished Second-Floor Suite Is Perfectly Situated In One Of Toronto's Most Sought-After Neighbourhoods. Featuring A Bright, Open-Concept 1 Bedroom, 1 Bathroom Layout With Highly Functional Living Space. The Modern Kitchen Showcases Full-Sized Stainless Steel Appliances, Stone Countertops, And Convenient Ensuite Laundry. Enjoy A Generously Sized Four-Piece Bathroom, All Light Fixtures And Window Coverings Included With Roller Blinds Throughout. Suite Is Equipped With Central Air Conditioning. Tenant To Pay Hydro. Just Steps To Bayview Shops, Restaurants & Cafes, Top-Rated Schools, Parks, And TTC. Everything Leaside Living Has To Offer Is Right At Your Doorstep. (id:47351)
Ph504 - 5785 Yonge Street
Toronto, Ontario
Place Nouveau! Beautifully maintained penthouse suite in excellent condition, offering partial unobstructed south views. Well-kept kitchen with granite countertops and stainless steel fridge, stove, dishwasher, and microwave. Thoughtful lighting with pot lights throughout and hardwood flooring in all principal rooms. Kohler bathroom fixtures. All existing light fixtures and window coverings included. Direct underground access to Finch Subway via tunnel. Spacious 2 bedrooms plus den and 2 bathrooms, including a primary ensuite with a seamless glass shower enclosure. 24-hour gated security and in-unit security system. Steps to shops, dining, and everyday conveniences. Sale is subject to probate clause - see Schedule C. (id:47351)
418 - 2 Manderley Drive
Toronto, Ontario
Bright, beautiful and brand new, this suite has never been lived in! A rare corner suite with exterior windows in both bedrooms at the Manderley calls. This boutique building is located close to the Beach, Scarborough Bluffs and Kingston Road Village. Commute to downtown is easy by car or transit. Building amenities include a concierge, gym, rooftop patio with barbecues, party and meeting rooms, guest suite, pet wash station, and a children's play area. Parking is included with a locker attached to the parking spot for maximum convenience. Don't miss this opportunity to be the first to enjoy the Manderley! Hydro and water not included in rent. (id:47351)
607 - 508 Wellington Street
Toronto, Ontario
Boutique building in the heart of King West, surrounded by some of the city's most sought-after restaurants, cafés, and nightlife. This loft-style junior 1-bedroom offers an efficient open-concept layout with laminate flooring throughout, integrated appliances, and floor-to-ceiling windows opening onto a generous balcony. Residents enjoy well-appointed building amenities, including concierge service, a fitness centre, and shared amenity spaces. A thoughtfully designed home in a vibrant, well-connected urban setting. (id:47351)
89 Darlingside Drive
Toronto, Ontario
Welcome to this beautifully renovated, sun-filled 3+2 bedroom, 2-bath detached bungalow located in the highly sought-after West Hill neighbourhood. Updated top to bottom, this home features an open-concept main floor with combined living and dining areas, a custom kitchen with quartz countertops and stainless steel appliances, sleek laminate flooring throughout (no carpet), and abundant pot lighting. The main level offers three generous bedrooms, including a primary bedroom with walkout to the backyard, plus a modern 4-piece bath. The fully finished basement apartment boasts a separate side entrance, two additional bedrooms, a 3-piece bath, and plenty of natural light-ideal for extended family or added living space. Situated on a large lot with no rear neighbours, this property offers exceptional privacy. Conveniently located close to parks, Lake Ontario, shopping, transit, Highway 401, and the University of Toronto. A perfect opportunity to lease a turnkey home in a prime location. (id:47351)
908 - 2020 Mcnicoll Avenue
Toronto, Ontario
Rarely Offered Functional Corner Suite. Property Located In Reputable Mon Sheong Life Lease Private Senior Residence(Age 55+). Property Boasts Sun-Drenched North East Exposure, Large 700+Sqft Suite With Full Sized Kitchen , Living, Separate Dining And Bedroom. Brand New Cook Top, Well Kept Unit With Cleaned Broadloom Ideal For Seniors As It Gives Friction To Prevent/Mitigate Injury Falling, Accessibility Features In The Shower, Heated Bathroom With Timer, Emergency Alarm Buttons Through-out Suite, 24hrs Concierge Assistance & Security, On-Site Medical Practitioner And Staff. Unit Comes With Large Storage Locker. Peace Of Mind Living With Maintenance Fee Inclusive Of Hydro, Water, A/C, Heat, Cable TV, Internet & Property Tax. Management To Provide Disclosure Statement In Lieu of Status Cert. Property Is Clean And Well Managed, Featuring Recreational Activities, Health Care Rooms, Free Social Programs, Weekly Shuttles For Grocery Runs. Additional Amenities Includes Pharmacy, Chinese Medicine And Acupuncture Doctors, Cafeteria (With Meal Plan Options), Common Lounge As Well As Lounge On Each Floor. Visitor Parking, Mahjong/Cards Room, Exercise Room, Ping Pong Rooms, Karaoke/ Theatre Room, Hair Salon, Library & So Much More! Walking Distance To Restaurants, TTC Bus Stop, Grocery, Recreation Centre, Quick Drive To Pacific Mall & Highway 401. (id:47351)
4 Broughton Court
Whitby, Ontario
welcome to this beautifully renovated home in Whitby, offering modern finishes and functional living in a family-friendly neighbourhood. This move-in-ready property features three spacious bedrooms and three washrooms, ideal for families or those looking to upgrade. The home has been tastefully updated throughout, providing bright and comfortable living spaces. The legal basement apartment includes two bedrooms and one washroom, offering excellent income potential or an ideal in-law suite. There is also an additional bedroom in the basement, not part of the legal unit, which can be used as storage. Some photos may have been taken from a previous listing and include prior staging; the home has since been freshly painted, staging has been updated, and the basement has been converted to a legal unit. Conveniently located close to schools, parks, shopping, transit, and all essential amenities. An excellent opportunity for families and investors alike-just move in and enjoy (id:47351)
970 Harmony Road N
Oshawa, Ontario
Attention Builders & Investors - Prime Development Opportunity in North Oshawa! Situated on a pie-shaped corner lot with 100' rear frontage, this parcel is ideal for severance into 3 lots with potential for 3 detached homes, each supporting 3 units per dwelling (total of 9 units) under the More Homes Built Faster Act, 2022 - allowing for 2 accessory units in each single-family home without development charges or parkland fees. Zoned R2 with services available. Buyer to conduct own due diligence. Survey available upon request. Property being sold "As-Is" with an unused well in the rear yard (as per seller). Located at the corner of Harmony Rd N & Beatrice St E - close to schools, parks, transit, and all amenities. (id:47351)
0 Swinburne Lane
Stirling-Rawdon, Ontario
Located on quiet Swinburne Lane in the Rawdon Ward of Stirling-Rawdon, this beautiful vacant building lot offers a peaceful country setting with wide open country views. Set on a small cul-de-sac of quality homes near Rylstone Lake, the property is largely open with mature trees toward the road for added privacy. Centrally located between the hamlet of Springbrook, the municipality of Marmora and Lake and Trent Hills, it's an easy country drive to nearby villages for groceries, dining, schools and everyday services. Larger cities like Belleville and Quinte West, along with Highway 401, are still within comfortable reach for commuting or big-box shopping, making this an ideal spot to build your dream home or four-season retreat in a quiet corner of Hastings County. (id:47351)
51 Applewood Drive
Brighton, Ontario
Enjoy beautiful main-floor living in this well appointed 2 bedroom, 2 bath home featuring open concept Kitchen, huge Breakfast Bar, Dining Area and spacious Living Room. The bright four season sunroom with fireplace offers the perfect space to relax or entertain year round. The primary bedroom includes a private 4 piece ensuite and main floor laundry adds to everyday convenience. Step outside to a fenced backyard, ideal for quite mornings or hosting guests. (id:47351)
1936 Davenport Road
Cavan Monaghan, Ontario
Currently Under Construction- Custom built executive stone bungalow by Davenport Homes in the rolling hills of Cavan. Beautifully designed all stone bungalow on a 3/4 acre lot on a rolling hill over looking the valley to the south-east. This elevated open concept offers modern living and entertaining with a large over sized kitchen/dining/living area, extra bright with large windows and patio door. Enjoy the 18'X14' covered patio off the kitchen all year long with it's privacy over looking the fields behind. Attention to detail and finishing shines through with such features as a coffered ceiling, tray ceiling, stone fireplace, and solid surface counter tops are some of the many quality finishings throughout the entire home. This spacious home will easily suit a growing family or retirees. The over sized three car garage will accommodate three vehicles and much storage. This home is currently under construction, purchase now and design your own gourmet kitchen. One of only 20 homes to be built in this community, offering an exclusive area close to the west end of Peterborough and easy access to HWY 115. Choose from the remaining 15 lots and have your custom home designed. Builder welcomes Buyers floor plans. (id:47351)
63 Meagan Lane
Quinte West, Ontario
Brand new home! This raised bungalow offers over 1800 Sq Feet Of Finished Space. Featuring 3 Bedrooms plus a flex room, 2 Baths, vaulted ceiling, ceramic and laminate floors, deck, double car garage. Primary suite has Ensuite Bath With Walk In Closet. Kitchen with island, and pantry bank. Above grade laundry room, Forced Air Gas, Central Air, Air Exchanger 7 Year Warranty Plus Lots More. Located In Quiet Village Of Frankford You Can Walk To The Trent River And Hike On Miles Of Walking Trails But Are Still Only 20 Mins Or Less To Belleville/401/CFB Trenton/Walmart/Golf Courses And Beach Access. The Ontario and Federal governments have, or are proposing to, rebate the HST to qualifying First Time Home Buyers (FTHB) who purchase a new home. For example, a FTHB who buys a new $500K townhouse could qualify for a $65K rebate from the governments previously mentioned. Worth checking out! (id:47351)
489 Prinyers Cove Crescent
Prince Edward County, Ontario
Looking for an affordable slice of the County? You'll want to check out this lovely parcel featuring a beautiful water view of Adolphus Reach on Prinyers Cove Crescent. For those seeking water sports and fishing, it has water access at the boat launch park which is within a minute's walk. Located in a vibrant and growing community and within close proximity to most everything the County offers. You won't want to miss out on this wonderful opportunity. (id:47351)
Lot 42 - 27 Parkland Circle
Quinte West, Ontario
NEW HOME UNDER CONSTRUCTION - Don't miss this opportunity to own this stunning Fuji "A" semi-detached home built by Klemencic Homes, situated on a corner lot in the highly sought-after Hillside Meadows Phase 3. Offering 1,150 sq ft of modern living space, this home boasts an elegant brick and stone exterior with durable composite finishes, ensuring long lasting beauty and curb appeal. A bright foyer welcomes you into this home leading to the spacious eat-in kitchen and dining area - perfect for family meals and entertaining. The open concept great room flows seamlessly to a private deck, creating an inviting space for relaxation. The main level includes a primary bedroom with 3 pc ensuite, an additional bedroom and 4 pc bath. With the added convenience of main floor laundry, this home offers everything you need for easy, everyday living. Need more room to accommodate family? The lower level is ready to be finished with a large rec room, two additional bedrooms and 4 pc bath. This home offers a perfect combination of style and functionality for those seeking comfort and convenience in a modern home. Make this house your new home! MODEL HOME AVAILABLE TO VIEW. (id:47351)
868 Addington Road
Brudenell, Ontario
Discover the perfect blend of comfort, space, and beauty at 868 Addington Rd in the quiet community of Quadeville. This beautifully updated 2+1 bedroom, 2 bathroom raised bungalow is set on a generous 1.48-acre lot, offering the ideal setting for those seeking a peaceful country lifestyle. Inside, the home features a bright and open-concept main living area where large windows invite natural light and create a warm, welcoming feel. The updated kitchen is both stylish and functional, with sleek countertops and ample cabinetry, perfect for everyday living and hosting family and friends. The spacious primary bedroom provides a relaxing retreat, complete with a walk-in closet and convenient walk-through access to the ensuite bathroom. Outside, the expansive property offers endless possibilities. Whether you dream of gardening, outdoor entertaining, or simply enjoying the open space and countryside views, this property delivers room to grow and breathe. Thoughtfully updated and move-in ready, this home offers the comfort of modern living in a tranquil rural setting. Welcome home to 868 Addington Rd, where country living truly shines, and you will be proud to call it home. (id:47351)
6 Ambleside Drive
Scugog, Ontario
Lakeside Luxury Living on Lake Scugog! Just 3 Minutes by Boat to Downtown Port Perry! Experience the perfect blend of refined style and relaxed lakeside living in this fully renovated, custom 3-bedroom bungalow offering 140 feet of west-facing shoreline on beautiful Lake Scugog, part of the renowned Trent Severn Waterway. Step through the welcoming foyer with open stairs and into the breathtaking living and dining area, where vaulted ceilings, pot lights, and a cozy gas fireplace create an atmosphere of warmth and sophistication. The open-concept layout captures stunning lake views from every angle, while the chef's kitchen features a centre island and walkout to the full-width deck. The primary suite is complete with a luxurious 5-piece ensuite, his and hers closets, and a walkout to the patio. A private main floor office offers inspiration and serenity with views of both the backyard and the water, while the renovated laundry room adds function and convenience. The fully finished lower level expands your living and entertaining space with an open-concept family room, custom bar, and a gas fireplace-ideal for cozy evenings or lively gatherings. A sunroom with floor-to-ceiling windows and walkout to the patio blurs the line between indoors and out. Two additional bedrooms both featuring double closets, provide comfortable accommodations for guests or family. Outdoors, every day feels like a getaway. Entertain on the sunset-facing deck with hot tub, or enjoy year-round recreation, from summer boating and paddle boarding to winter skating and hockey on the lake. The professionally landscaped grounds showcase lush perennial gardens, in-ground irrigation, and a 50-ft aluminum/composite dock. Even the heated, insulated garage doubles as the ultimate man-cave. Every inch of this property has been thoughtfully curated, from the designer lighting and fixtures to the integrated surround sound system. This is more than a home-it's a complete lifestyle. (id:47351)
26 Garnet Street
St. Catharines, Ontario
Welcome to this charming 3-bed, 1.5-bath character home right in the heart of St. Catharines. Full of original details like hardwood inlays, classic millwork, and beautiful moldings, this home blends warmth, charm, and everyday convenience. The bright enclosed front porch invites you in, leading to a spacious main floor with a comfortable living room, a large dining area, kitchen, and a handy 2-piece bath combined with main-floor laundry. Off the kitchen, step out onto the massive wood deck overlooking a fully fenced backyard-perfect for families, pets, or anyone who loves outdoor space. Upstairs offers three well-sized bedrooms and a full bathroom. The property also includes a single detached garage and nicely landscaped front yard for rich curb appeal. You'll love this location-centrally situated near schools, shopping, transit, and quick highway access. Plus, you're just minutes from historic Facer Street with its local bakeries, European markets, and the annual Facer Fest. Recent updates include: new garage door (2024), roof (2018), and AC (2018). A wonderful opportunity for anyone looking for a well-kept home with character in a prime St. Catharines neighbourhood. (id:47351)
81 Riverview Boulevard
St. Catharines, Ontario
Muskoka Living in the Heart of Niagara! Lovingly owned and well cared for over 35 years, this beautifully maintained 3-bed, 2-bath home sits on a private ravine lot with no front and back neighbors. Enjoy the 4 seasons with peaceful, tree-lined surroundings just minutes from the Pen Centre, Ridley College, hospital, schools, and major amenities. The bright main floor offers open-concept living room and dining room with a walkout to a large patio overlooking the serene backyard(lot size 62f by 203f), perfect for entertaining or relaxing in nature. Upstairs features three bedrooms and a 4-piece bath, including one bedroom with patio doors leading to a private balcony with stunning ravine views. The finished lower level includes a second bathroom, a foyer, a gym room, and a versatile rec space for an office or playroom. Additional Features: Attached single-car garage + 5-car driveway, Quiet, family-friendly street, Mature trees, Muskoka-like setting, Walking distance to a reputable school. Don't miss this rare opportunity to own a tranquil ravine property in one of Niagara's most convenient locations. (id:47351)
2 Townline Road E
Thorold, Ontario
Semi-detached home ideally located in the heart of the city, just steps to shopping, amenities and public transit. This property offers exceptional convenience and ample parking for up to four vehicles. The main floor features an open-concept living space with a functional layout and a convenient two-piece bathroom. Upstairs, you'll find four generously sized bedrooms and a four-piece bathroom. The fully finished lower level adds even more versatility, offering two additional bedrooms, four-piece bathroom and a dedicated laundry area. With six bedrooms and three bathrooms in total, this property presents an excellent opportunity for a savvy investor, large family or student rental. While the home is in need of some TLC it offers strong potential and represents a solid addition to any real estate portfolio. (id:47351)
269 Ross Avenue
Sarnia, Ontario
Fully renovated bungalow on a 172-ft deep lot, just steps from a K-8 school. Updated throughout with vinyl plank flooring, modern trim and doors, and shiplap ceilings with crown moulding. Bright kitchen with breakfast bar and access to a covered side porch. Main bath features a soaker tub with porcelain tile surround, and both bedrooms include custom closet organizers. New sun deck and sliding door overlook the refreshed yard with new fencing, French drain system with sump pump, re-grading and new sod, plus A/C relocation. Finished lower level adds a third bedroom, rec room, office/play area, and updated 3-pc bath. Detached 12x20 garage. Major updates include furnace, A/C, shingles, siding, eaves, windows, insulation, plumbing, entry doors, and full electrical rewire with new panel. Hot water tank rental. Move-in ready with all the big work done. (id:47351)
Lower - 17 Alberta Avenue
Toronto, Ontario
Bright & Spacious Lower-Level Loft Apartment - Available April 1. Discover this stunning, large lower-level loft-style two-bedroom apartment in the highly sought-after Wychwood neighborhood. This brand-new, rarely available unit offers modern comfort, space, and an unbeatable location. Features & Highlights: Exceptionally bright with an open, spacious layout, two generously sized bedrooms. Very large private backyard. Spa-inspired bathroom with modern finishes. All amenities included. Prime Location: Minutes' walk to St. Clair streetcar and Ossington. Bus stop right at the door. Steps to vibrant bars, cafés, and restaurants. Hillcrest Park and tennis courts adjacent to the property. Lease Terms: 1-year lease, Available April 1 (id:47351)
2002 - 505 Talbot Street
London East, Ontario
Fully furnished one bedroom apartment situated on the 20th floor in one of London's most upscale condominium developments, the "Azure". Unobstructed views of the Thames river and includes an underground park spot situated conveniently close to the entrances as well as a storage locker directly across from the unit. As you walk through the spacious entrance way you will be amazed by the quality of finishes throughout. High end hardwood, neutral paint and an open concept kitchen with stainless steel appliances and quartz countertops. Everything has been considered in order to provide you with an exceptional level of comfort and convenience. You will love the simplicity of condo living and have access to some of the finest amenities in the city: rooftop terrace, golf simulator, library, fitness centre and so much more! Walking to shops, restaurants, downtown, Budweiser gardens, access to public transit, short drive to UWO & LHSC. Book your showing today! (id:47351)
