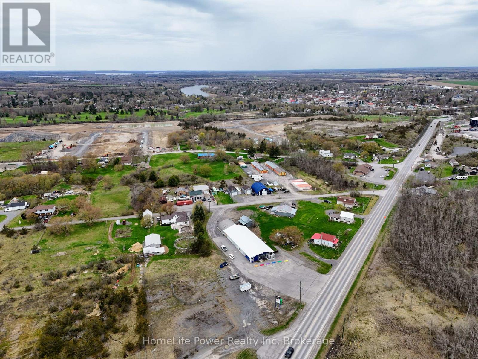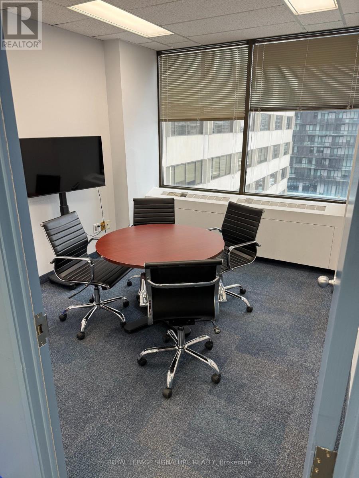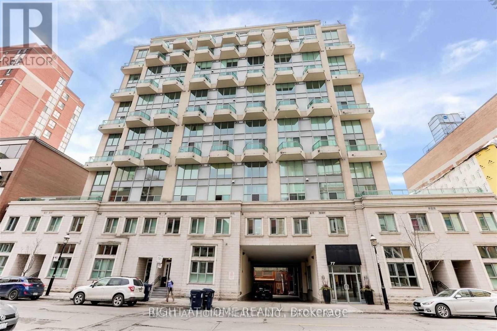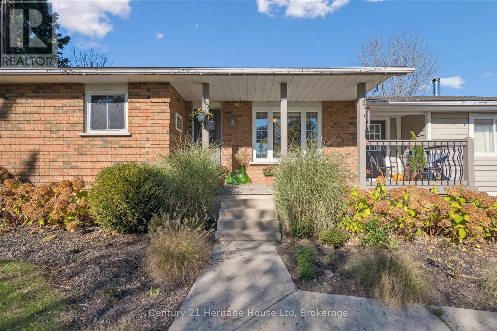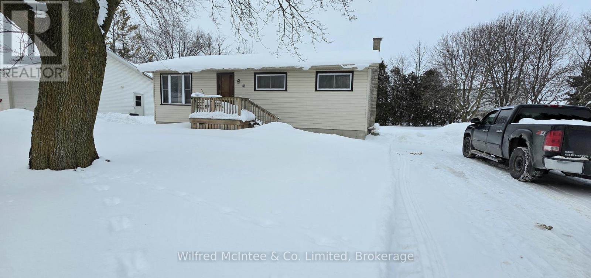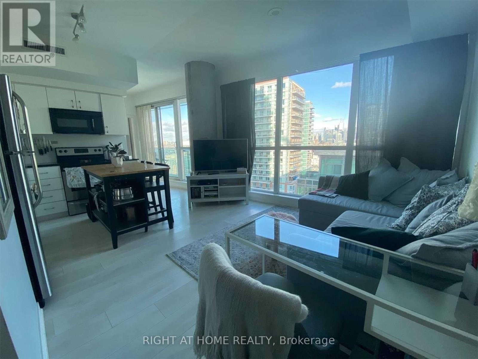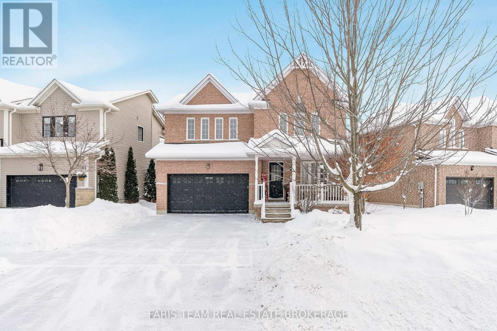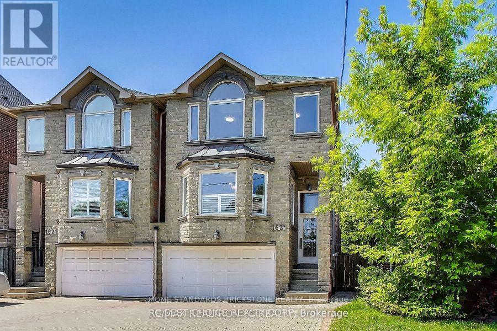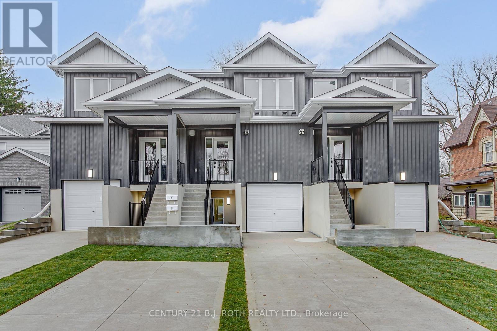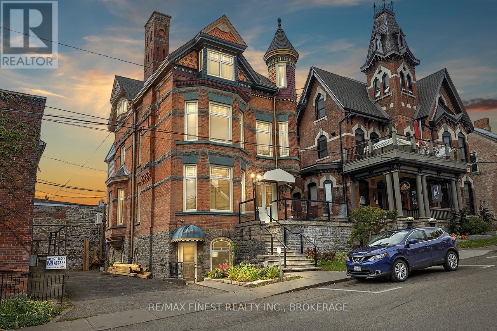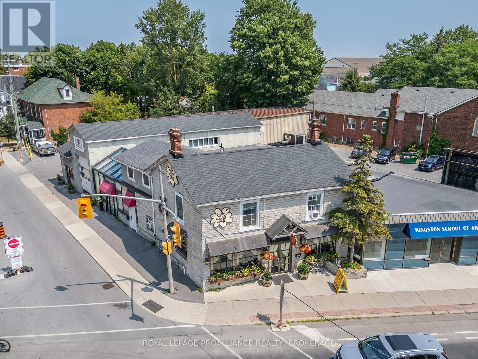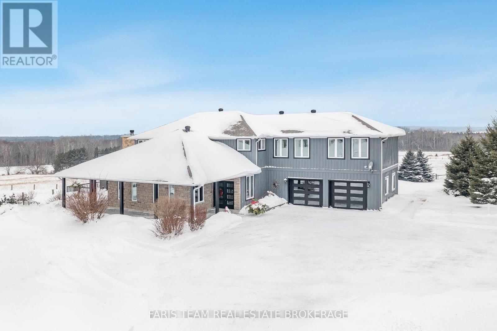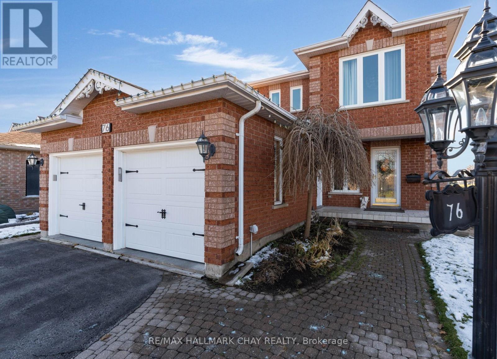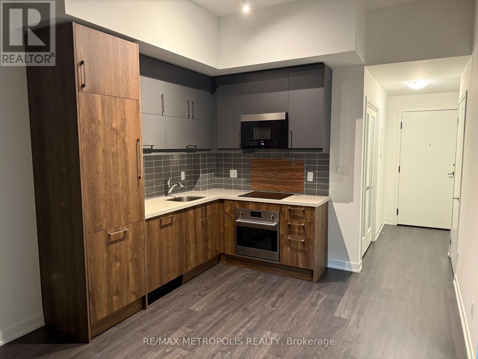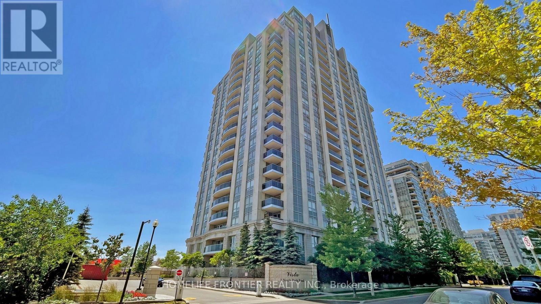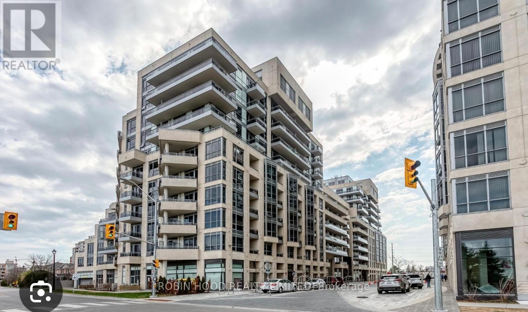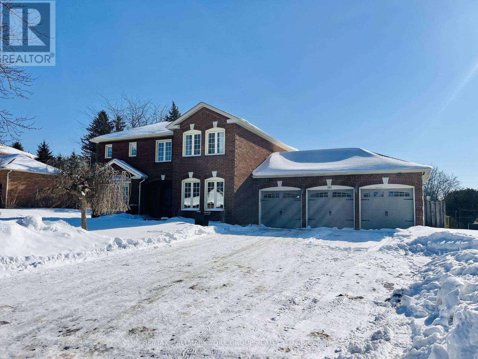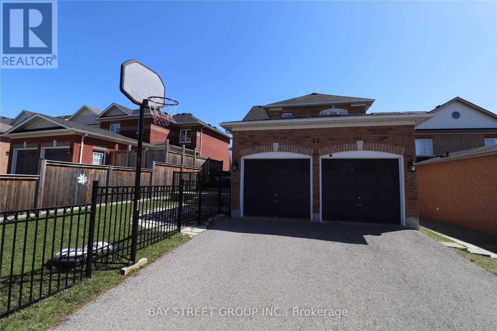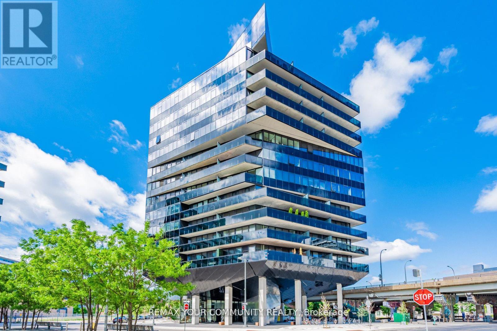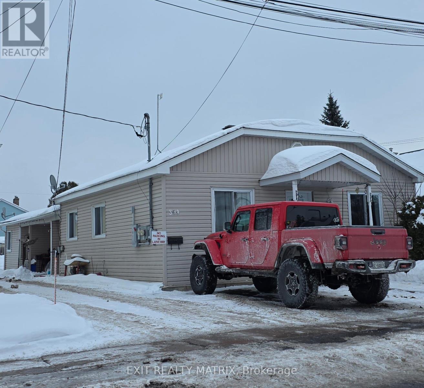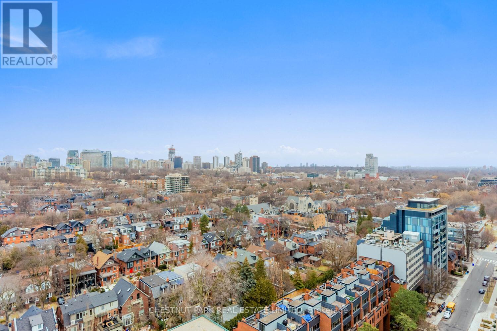1902 - 88 Blue Jays Way
Toronto, Ontario
Elegant 1+1 In The Highly Sought After Bisha Residences. Located In The Heart Of The Entertainment District, With Tiff, Fine Dining, Rogers Centre, Acc, Cn Tower, Ttc, And Waterfront All At Your Doorstep. A 5* Condo With 5* Amenities: 24 Hr Concierge, Gym, Rooftop Restaurant, Infinity Pool, Business Centre, Meeting Rooms & More! (id:47351)
8262 County Road 2 Highway
Greater Napanee, Ontario
Exceptional opportunity to acquire a well-maintained +/- 6,705 sf Industrial/Commercial building on +/- 1.4-acres with frontage along busy County Road 2 in Napanee. This versatile property offers frontage and access from County Rd. 2 and Oke Rd., enhancing visibility and logistics flexibility. The building features +/- 1,160 sf retail/showroom space with ample windows in front, adjoined by +/- 710 sf of configurable offices. The remaining +/- 4,836 sf comprises workshop and warehousing space with THREE drive-in level shipping doors (+/- 9 x 7), a 40 x 40 commercial quonset accessible both internally and externally, and 2 washrooms (2-PC & 3-PC). Services include 200-amp single phase with 3-Phase at lot line, septic system, cistern and heating via oil and propane boilers. Future municipal services expected in the area following recent approval of a 480+ multi-phase mixed-density subdivision only 750 ft away from the property. Significant upgrades in the past 5-6 years include new eavestrough, completely rebuilt cistern with retaining wall, and renovated showroom with finished concrete floors and new ceiling. Metal roof throughout. The building is demised into sections that can be accessed separately allowing the potential to demise the space to accommodate multiple tenants or businesses an exceptional opportunity for owner-occupiers seeking additional income. Zoned M2 (General Industrial), this property permits various uses including warehouse/mini-storage, retail/wholesale establishments, equipment sales/rental, light manufacturing, contractors yards and workshops. Ideal for businesses requiring combined showroom and operational space such as heating/cooling companies, electricians, plumbing suppliers, and more. Strategically located 5 minutes from downtown Napanee with quick access to Highway 401 and proximity to an upcoming master-planned community, this property is poised for future growth potential and increased demand. (id:47351)
1001 - 20 Eglinton Avenue W
Toronto, Ontario
Two to three office spaces available. One is 119 sq feet asking 1150 plus HST - office with a view, Larger office 130 sq feet asking $1260 plus HST, has 3 desks in the space currently - an interior office. Additional office/conference room is available for lease at 119 sq ft price. Office is shared with 2 other financial consultants. Class A office space. Shared kitchen facility and shared conference room, if needed. Washroom just outside offices. 24 hr access, name/company can be posted in building and on office suite. At Yonge and Eglinton Centre, access to subway and the Crosstown (when it opens). Great offices of single practitioners, other professionals. (id:47351)
501 - 77 Lombard Street
Toronto, Ontario
Corner Condo Gem at 77 Lombard! Imagine waking up in the heart of the city, in a stunning 2-storey corner condo at 77 Lombard, where every detail is designed for vibrant downtown living. Flooded with natural light from expansive wrap-around windows, the home features a soaring, open-concept main floor perfect for entertaining, while the second level serves as a dedicated private retreat that feels worlds away from the urban hustle. With a versatile den that functions as a true home office or guest wing and two full bathrooms for ultimate convenience, this unit provides the space you've been searching for. Living here means you no longer have to choose between a tranquil retreat and an urban lifestyle. You are steps away from the historic charm of St. Lawrence Market, the professional pulse of the Financial District, and the world-class dining of the core, yet you have a two-storey oasis to return to at the end of the day. This isn't just another listing on a map; it is a lifestyle upgrade that demands to be experienced in person to truly appreciate the light, the height, and the quiet prestige of 77 Lombard. (id:47351)
323135 Durham Road E
West Grey, Ontario
This little piece of the country might be exactly what you have been looking for. Set on just under ten acres at the edge of Durham, this property offers freedom, space, and the chance to live a little closer to the land. The home is a warm and welcoming bungalow with 3+1 bedrooms, 2 full baths, and open-concept living spaces that invite family gatherings and quiet mornings with a view. The lower level adds even more room to stretch out, with a family room anchored by a wood stove and a practical mudroom entrance that fits country living perfectly. Outside, you'll find a spacious barn, a nearly new 26' x 38' workshop with oversized 9'doors that is wired and ready to be connected, a chicken coop, and plenty of open ground waiting for gardens, animals, or projects that need room to grow. A recently added bunkie extends the possibilities even further and could be rented out for some bonus income or enjoyed as a fun and flexible space for guests or hobbies. Whether you dream of growing food, raising animals, or simply enjoying the stillness of rural life, this property makes it possible. Wander the trails through the bush, sit around the firepit under the stars, and listen to the sound of quiet. With a pre-listing home inspection already completed, no rental items, and a location just minutes from Durham Conservation, this is a home that is ready for the next chapter, and it could be yours. (id:47351)
26 Wragge Street E
South Bruce, Ontario
Imagine the possibilities at 26 Wragge Street East - a place where vision meets opportunity. Set on a generous lot in the welcoming community of Teeswater, this home is waiting for someone to bring their ideas to life and create something truly special. Whether you're an investor, first-time buyer, or renovator at heart, this property offers the perfect canvas. The main level features three bedrooms, a full four-piece bathroom, an eat-in kitchen, and a cozy family room where memories can be made. Downstairs, the unfinished basement provides endless potential for future living space, a workshop, or recreation area. Start your mornings on the charming front deck with a cup of coffee and spend summer evenings entertaining on the back deck with friends and family. With space, character, and opportunity all in one, this is more than a house - it's the chance to build a home that reflects your style and dreams. (id:47351)
1604 - 150 East Liberty Street
Toronto, Ontario
move in April 1st or later. Rarely Offered Bright And Sunny Corner Suite With 88 Sqft Of Outdoor Balcony. Featuring Panoramic Views In The Master Bedroom, 9'Ceilings, Laminate Flooring Throughout, Open Concept Living, Floor To Ceiling Windows, Fibre Optics Available. Energy Efficient Building. . Ensuite Laundry, Stainless Steele Appliances, Visitor Parking And Steps To Restaurants, Metro (Grocery), And Transit. (id:47351)
3 Saxon Road
Barrie, Ontario
Top 5 Reasons You Will Love This Home: 1) Tucked away on a quiet, family-friendly street, this beautifully maintained home delivers modern style and classic charm 2) The bright, open kitchen is a true showpiece, featuring sleek quartz countertops, a contemporary breakfast bar, and ample space for cooking and entertaining, along with impressive living spaces finished with newer engineered hardwood floors, a separate dining area, and three generous bedrooms designed for comfort and flow 3) The primary suite serves as a serene escape, complete with double closets and a spa-inspired ensuite boasting a walk-in glass shower and a luxurious freestanding soaking tub 4) The spacious basement provides endless versatility, perfect for a future recreation room, gym, or guest suite, with a rough-in for an additional bathroom already in place, along with recent upgrades like a new furnace (2024) and a newer roof ensuring lasting peace of mind 5) Ideally located near excellent schools, parks, shopping, and the South Barrie GO Station, perfect for growing families. 1,866 above grade sq.ft. plus an unfinished basement. (id:47351)
B, 2nd Flr - 162 Finch Ave Avenue E
Toronto, Ontario
TTC bus stop is right in front of the house. roughly a 10-minute walk (or a very short bus ride) to Finch Subway Station, providing easy access to the Yonge-University line for downtown travel. Most daily errands (banks, grocery stores like Metro, and pharmacies) can be done on foot. all-inclusive (covering heat, hydro, water, internet, and central air), furnished, which simplifies monthly budgeting. One parking spot on the interlock driveway is typically included. Earl Haig Secondary School, McKee Public School, Landlord is living same floor. (id:47351)
1 - 82 Peel Street
Barrie, Ontario
2 bedroom apartment, 1015 square feet. Modern, classy design. ceramic flooring in the kitchen and bath. Warm and cozy carpeting in bedrooms. Stainless steel kitchen appliances. Ensuite laundry. Pets considered. Plus utilities. Full Equifax report, letter of employment, pay stubs, and rental application required. Tenant insurance required. No smoking anywhere in the building. (id:47351)
114 Thicketwood Avenue
Barrie, Ontario
SHOW & SELL !! (mins drive to Barrie South GO Station)So Many Reasons to make this House Your Home: Almost New , built just a year ago. Brand New Fully Finished 950 SF Legal Walk Out Basement Apartment With Separate entrance, provides great Potential For Rental Income. Park Front house. Its a Rare to Find Basement with 2 Full Washroom + Upgraded Kitchen + 2 Bedroom + Den .Very Practical and Functional Layout ! Its a 3,700 square feet (including basement) premium lot thoughtfully designed with open living concept, backing onto a protected green space, offering extended privacy ! Large windows with Sun filled Living Room, outfitted with light-filtering sheer drapes for added style and decor ! Upgraded Kitchen with modern appliances, beautiful Back splash & Fancy Lights for that wow factor !Its a dream home on a serene, quiet street near parks and trails! The whole house is freshly painted with Premium Benjamin Moore Finish. Garage door opener has videorecording feature ! Upstairs, four generously sized bedrooms feature soft carpet. Primary Bedroom has good size Walk In Closet for that extra luxury along with 5 Piece En-suite boasting A Huge Walk-In Shower, Tub. Overall the house gives a resort cum home vibe ! Surrounded by everyday conveniences, including schools, shops, Costco, restaurants, beaches, trails, ski hills, golf courses, and playgrounds, with easy access to major highways and the Barrie South GO Station. (id:47351)
10 Victoria Avenue
Brockville, Ontario
This exquisite, fully renovated four unit Queen Anne build in a marquee downtown location is being offered at an absolutely amazing price. Built in 1880, this gorgeous edifice has been completely updated and finished to reflect both the character and grandeur of the late 19th century architecture and craftsmanship with all the conveniences and building systems improvements that modern conveniences have to offer. Located in front of Brockville City Hall on the St Lawrence, this beautiful location offers easy walking access to all points downtown and ideal rental opportunities for discerning professionals looking for a unique blend of elegance, functionality and a premiere location. Front and back separate entrances for each level as well as separate electrical metering. Free street parking in front of the property and seller is including prepaid city lot parking for each unit, located just around the corner. With excellent income from the four units, this spectacular property produces a great return with an 8.7% cap rate and a coveted crown jewel in any investors portfolio. (id:47351)
647 Princess Street
Kingston, Ontario
Centrally located commercial space at the prominent corner of Princess Street and Victoria Street in the heart of Williamsville. This neighbourhood is experiencing strong growth, with significant new residential development occurring within steps of the property, supporting increased foot traffic and long-term demand. The offering totals 4,522 sq. ft. and is situated within a character-rich limestone building. The space includes a highly visible corner unit, along with additional retail or office space featuring entrances from both Princess Street and Victoria Street. The layout allows the space to be demised based on the building's natural separations. On-site parking is available. Asking rent is $18.00 psf semi-gross, plus HST, + tenants responsible for their own utilities. The corner unit was previously occupied by a long-standing café/deli, while the balance of the space was home to an art school and gallery, lending itself well to a variety of commercial uses. (id:47351)
130 Concession 15 W
Tiny, Ontario
Top 5 Reasons You Will Love This Home: 1) Escape the limitations of the city with this 40-acre private compound in Tiny, offering a scale of infrastructure and lifestyle that is nearly impossible to replicate in today's market. Beyond the gated entry lies a meticulously designed "Live-Work-Play" ecosystem, with unrivaled amenities including a private indoor pickleball court for year-round play and a secluded, rustic log cabin tucked into 3 acres of scenic woodland, surrounded by a dredged pond, perfect for a luxury guest retreat or Airbnb 2) Featuring approximately 2,000 square feet of climate-controlled shop space and toy box, this property includes two massive, engineered, and heated outbuildings (60' x 80' and 40' x 50'), providing substantial space for vehicles, marine fleets, or a home-based enterprise 3) From the sunroom wet bar to the private motocross track, pond-side guest cabin, and 28 acres of arable land, this is a multi-generational playground designed for those who value privacy and recreation 4) Considering current Ontario construction costs for specialized shops and custom luxury homes, this estate represents a multi-million dollar savings in both cost and the typical permitting and construction timeline, alongside zoning that allows for a secondary dwelling, making this an ideal multi-generational family compound or luxury rental investment 5) Enjoy 40-acres of prestige with exceptionally low carrying costs, thanks to optimized agricultural and rural zoning, and a tax bill of only approximately $3,660 per year. Age 21. (id:47351)
76 Hodgson Drive
Barrie, Ontario
Fabulous 3+1 bedroom, 3 bath, all brick home is located in a great family oriented neighborhood in NW Barrie. Bright and sunny kitchen has walk-out to entertainment deck and a fully fenced yard. Large open concept kitchen sides onto dining room. The main floor offers gleaming hardwood floors and ceramic tiles. Primary bedroom features a walk-in closet and a 4 piece en-suite bath with soaker tub and separate shower. Fully finished basement includes a 4th bedroom, laundry room, and a large rec room with lots of storage. Features include: 5 appliances, gas fireplace, California shutters, water softener, central vacuum, on-demand hot water heater (owned), covered front porch, side door access to garage with a large mezzanine for extra storage, interlocking brick walkway, o/s gas hookup for BBQ, garden shed, fishpond and much more. This home has great curb appeal, is tastefully decorated and shows real pride of ownership. Don't miss the opportunity. (id:47351)
1814 - 292 Verdale Crossing
Markham, Ontario
Welcome to Penthouse Unit B1814 at 292 Verdale Crossing in the heart of Downtown Markham! This spacious 1 bedroom + den condo features soaring ceilings, floor-to-ceiling windows, and a private balcony with breathtaking views. Enjoy a modern kitchen with stainless steel appliances and brand new countertops, plus in-suite laundry and premium finishes throughout. Located steps from restaurants, shops, York University's new campus, transit, and more. Building amenities include a fitness center, rooftop Terrance, basketball court and 24 hour concierge. Don't miss this rare penthouse opportunity. (id:47351)
1007 - 7 North Park Road
Vaughan, Ontario
Amazing Location In The Heart Of Thornhill. Spacious One Bedroom Plus Den Unit With Fantastic Unobstructed View Facing The Park. Well Maintained & Managed Building With Amazing Amenities Including Indoor Pool, Well Equipped Gym, Party Room, Guest Suites, And Much More. Great Location-Walk To Shops Of Smart Centre, Walmart, Homesense, No Frills, Promenade Mall, Parks & More. Low Maintenance fees include Internet & Cable. (id:47351)
Se603 - 9199 Yonge Street
Richmond Hill, Ontario
*** Additional Listing Details - Click Brochure Link *** 1 + 1 Bedroom Plus Large Den. Located at the heart of Richmond hill, 9199 Yonge street. (16th and Yonge Street). South East Building. Clear unobstructed view of downtown skyline and large balcony. Large den can be used as second bedroom! Indoor Parking and Locker included! Available now (immediately) minimum one year lease. 9 feet high ceilings. One bedroom, one den, one bathroom. One private parking spot. Large locker space. In Unit Laundry and walk-in storage. Large balcony / terrace with stunning unobstructed view south of downtown. Visitor parking. Steps to Hillcrest mall, T&T supermarket, plaza with many restaurants. Easy access to YRT bus and Go Train Station, Markham, North York, Vaughan, Downtown. Included: Fridge, Stove, Dishwasher, Laundry/dryer, Indoor Pool, Hot Tub, Sauna, Gym, Party Room. (id:47351)
28 Queen Street
North Stormont, Ontario
Introducing 28 Queen Street, Crysler - a quality-built and thoughtfully designed 6-plex located in the heart of the vibrant, and rapidly growing community of Crysler! Constructed in 2003, this 2-story building sits on a durable ICF slab-on-grade foundation. The property features 6 well-appointed residential units - including 4x 1-bedroom + 1 office units and 2x 2-bedroom units, each equipped with 1 full bathroom. With 3 spacious units per floor, this building is both functional and appealing to tenants. All units are separately metered for hydro and gas, providing simplified utility management and cost control. Additional features include a backup generator, and ample on-site parking for tenants. Currently, 5 of the 6 units are rented to reliable tenants, while 1 unit has been intentionally kept vacant - offering the future owner the flexibility to move in or lease at todays strong market rents. This is a rare and turnkey investment opportunity in an expanding community with increasing demand for quality rental housing. Whether you're a seasoned investor or looking to enter the market with a high-quality asset, 28 Queen Street is a solid, low-maintenance building primed for consistent returns. Provide 48h irrevocable on all offers. (id:47351)
191 Burton Grove
King, Ontario
Welcome to this sun-filled 4-bedroom family home on a spectacular premium 100' x 206' south-facing lot (20,709 sqft) situated high just steps from the King City GO Train Station. Featuring a 3-car garage, swimming pool (as is), and a huge driveway with ample parking, this property offers space, comfort, and amazing future building potential! The sun-trenched interior showcases an updated kitchen with stainless steel appliances, hardwood floors throughout, and a functional family-friendly layout (living, family dining room on main). The upper level offers four generously sized bedrooms, including walk-in closet and ensuite bathroom.Ideal as a solid family home or a prime building lot for a grand custom residence, this property is perfectly located near parks, top-rated schools, transit, restaurants, shops and King City's rapidly growing amenities. A rare opportunity in one of York Region's most desirable communities. (id:47351)
14 Mccartney Avenue
Whitby, Ontario
Well Maintained And Renovated House At Williamsburg Whitby. Bright And Tasteful S/S Appliances, Quartz Kitchen Countertop, Loads Of Pot Lights, Ample Storage Space, Renovated Master Ensuite With W/I Shower And Bench. Large Tiered Back Deck - 14 X 24 Ft. Double Garage With Direct Entry. Wonderful Family Neighborhood, Steps From Shops, Transits(5 Min To Go Station/401/407) High Rated Schools, Parks & More! Stainless Steel Fridge, Stoves, B/I Dishwasher, Front Load Washer, Dryer, Central Air, All Elec. Light Fixtures, Broadloom Where Laid, 2 G. Dr Op & Rem., Custom Cordless Blinds. (id:47351)
302 - 21 Lawren Harris Square
Toronto, Ontario
Welcome to Harris Square Condos in West Don Lands, Toronto. This modern one-bedroom suite features exposed 9-ft ceilings and premium vinyl plank flooring throughout. The sleek kitchen offers quartz countertops and integrated appliances, while the spacious bedroom includes a large closet for ample storage. Enjoy an unbeatable location within walking distance to Corktown Common, Don River Park, and the Distillery District, with restaurants, shops, transit, and highway access just steps away. Building amenities include concierge service, gym, and a stunning roof top lounge with CN Tower views (id:47351)
309-311 Salisbury Street
Hawkesbury, Ontario
Front-Back one level Duplex for Sale. Great Investment Opportunity, duplex located in a quiet neighbourhood near school, park, and within walking distance to amenities. Front Unit: 2-bedroom apartment rented at $950/month (heat & hydro not included) Rent will increase to $975.00 on the 1st of May 2026. Back Unit: 1-bedroom with laundry room (Could be converted to a second bedroom) apartment rented at $825/month (heat & hydro included). Rent will increase to $845.00 on the 1st of May 2026. Ideal for investors or owner-occupants looking for income potential. Steady tenants and convenient location make this a solid addition to any portfolio. (id:47351)
1603 - 181 Bedford Road
Toronto, Ontario
Rarely available condo with gorgeous, unobstructed views in the AYC condos - where the Annex Meets Yorkville! This lightly lived-in condo has a wonderful functional layout and 2 bedrooms & 2 full baths. Take in the forever views on the large balcony, where you can dine al fresco or simply relax in the mornings or after work. 9' floor-to-ceiling windows. In immaculate condition and freshly painted. Very convenient location close to every conceivable amenity, yet in a quiet location. Minutes to: boutiques in Yorkville, fine dining and trendy restaurants, U of T St. George Campus, TTC, and the financial district. Building amenities include: Fitness Centre, Lounge Area with Billiards, Games Room, 24/7 Concierge, Rooftop Patio, Pet Station Room and Guest Suite. ** Internet is included in the maintenance fee. ** Includes one parking spot and one locker. Tons of visitor parking (23 spots). (id:47351)

