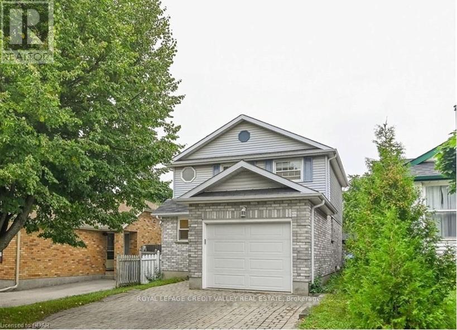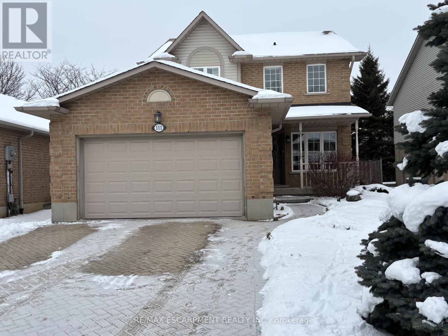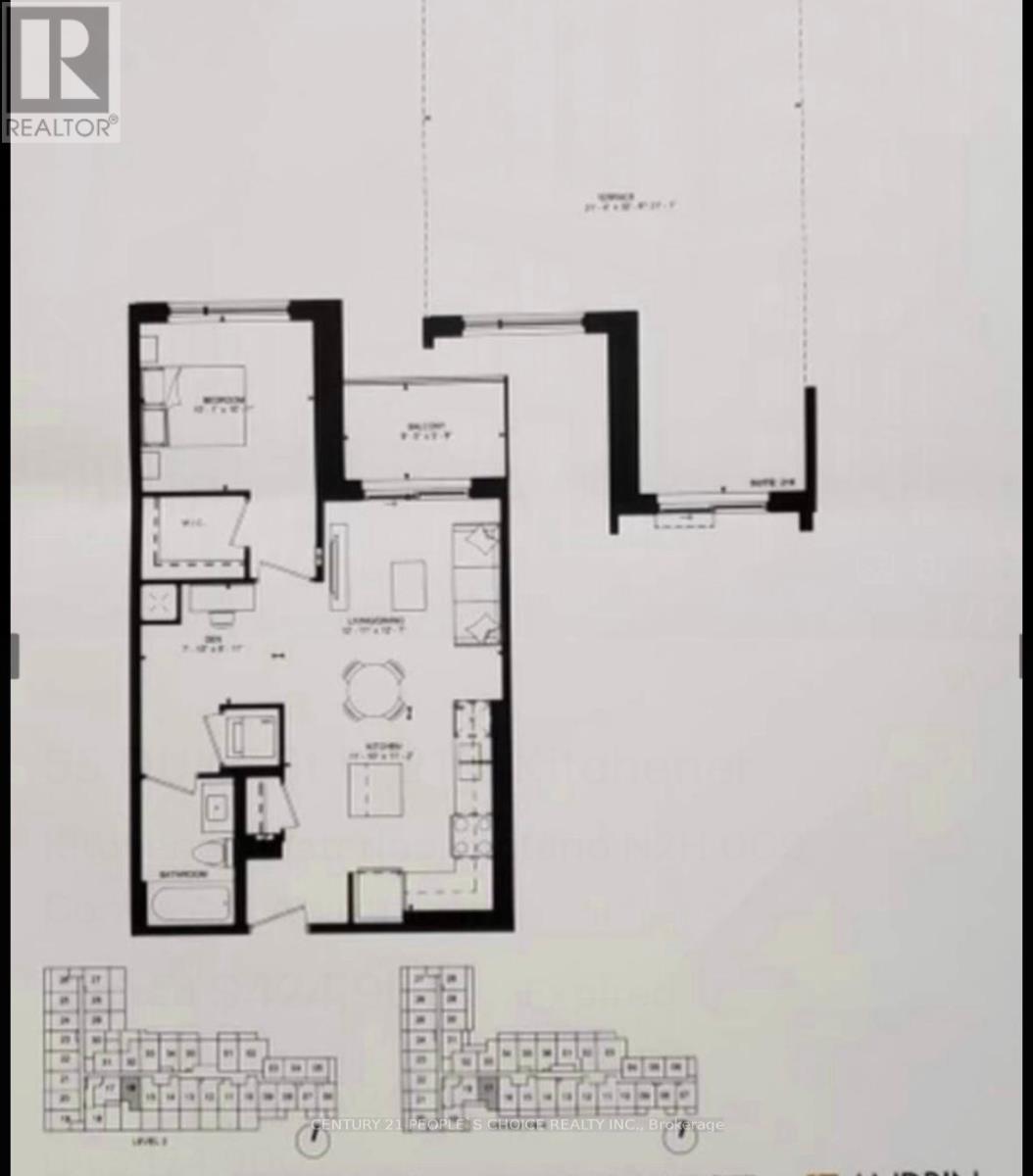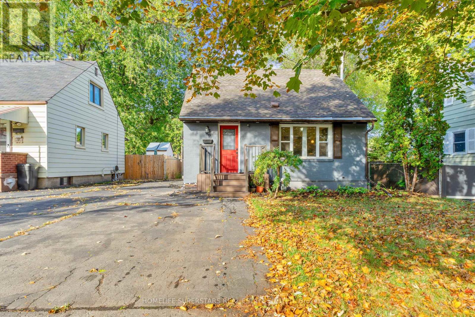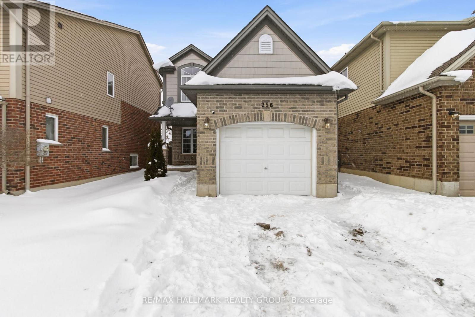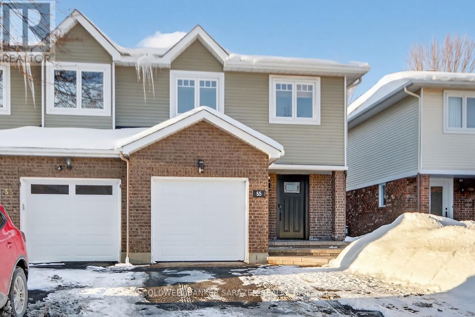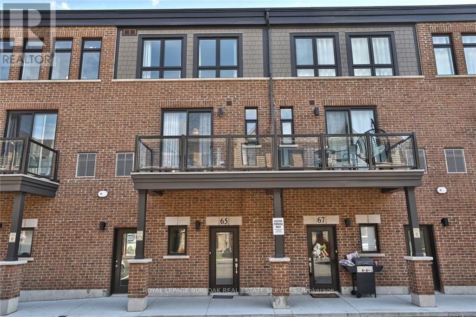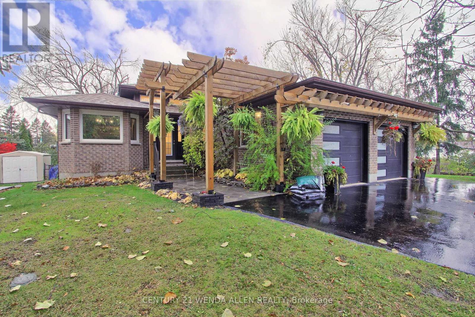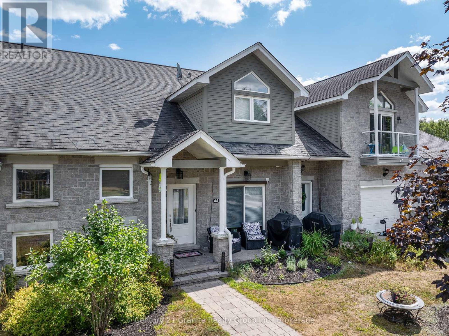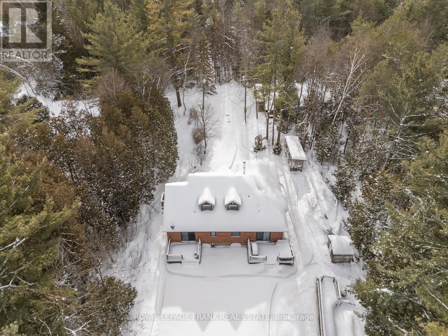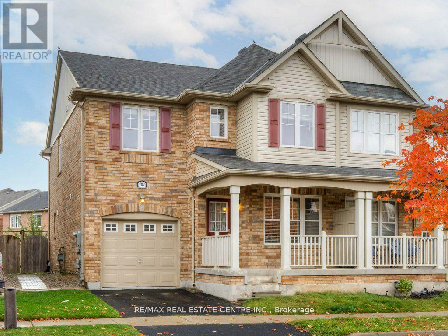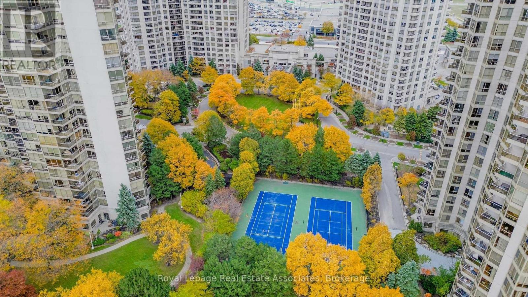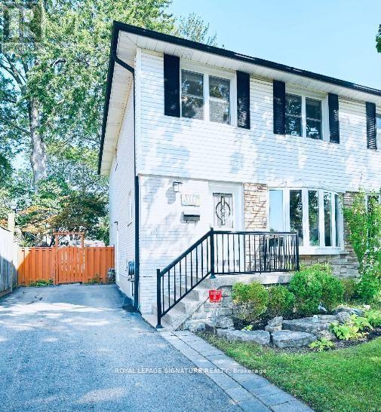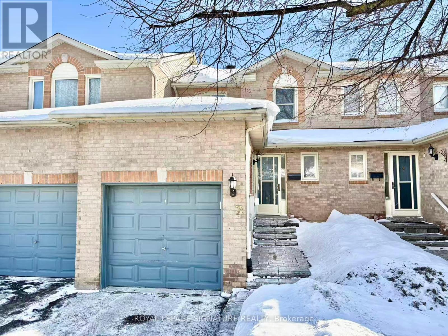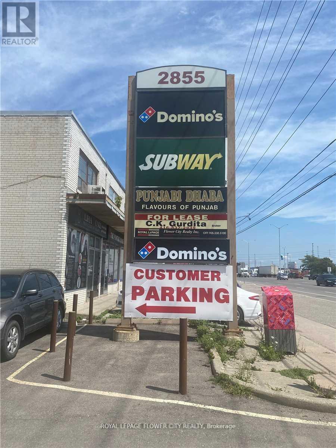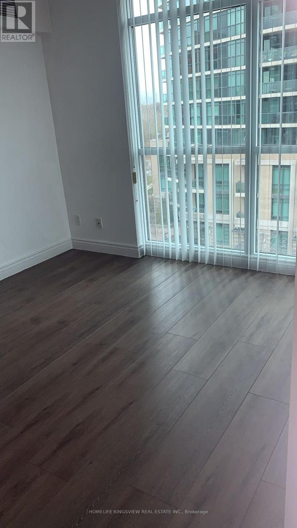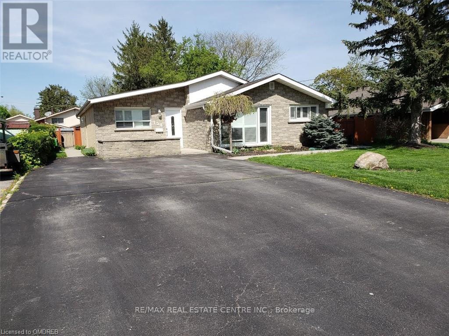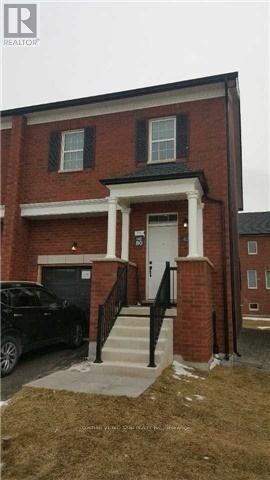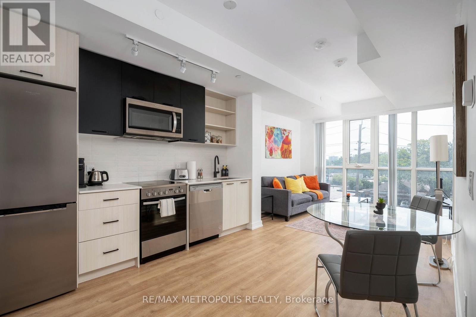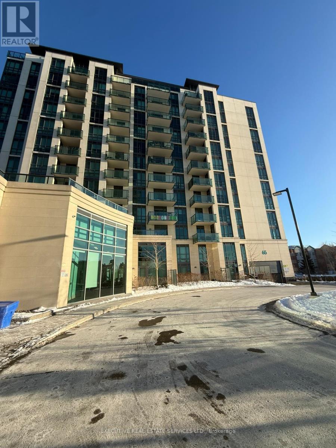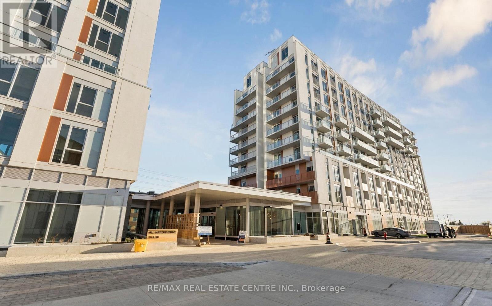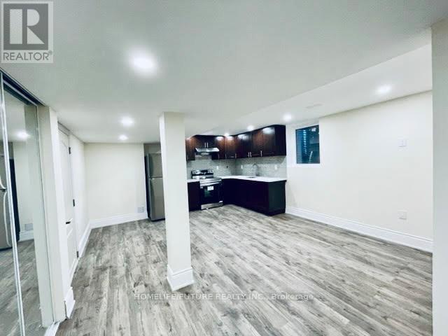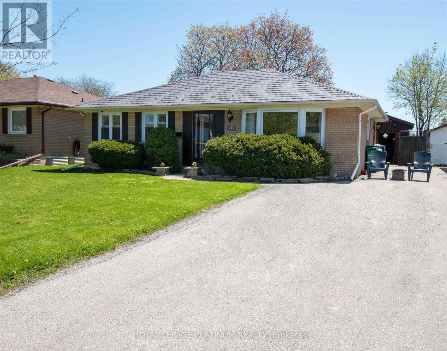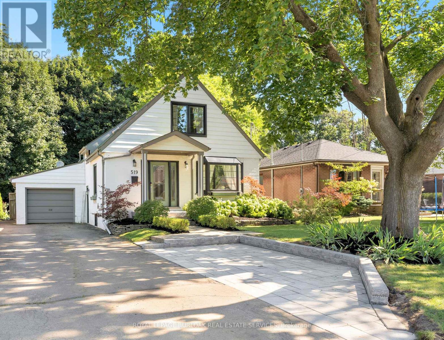37 Rodgers Road
Guelph, Ontario
Ideally located in the Kortright East neighborhood, This functional home has everything you need- where you need it. Inside the front door, you can go upstairs, or continue to main level living room or open concept kitchen/ dining room with backyard access. There is also a main level powder room. Upstairs has great sized bedrooms and a full 4 pc washroom. Comes With 1 Parking Spot And Utilities To Be Split 70/30 with basement tenants (none yet). No Pets Please. 5 Mins To University And Close To All Other Amenities (id:47351)
111 Duncairn Crescent
Hamilton, Ontario
Welcome to this beautifully renovated three-plus-one-bedroom, two-and-a-half-bath home offeringexceptional style, comfort, and functionality. The open-concept main floor sets the tone with pot lighting,hardwood in the principal rooms, and a bright, flowing layout ideal for modem living. At the heart of thehome is a chef's dream kitchen, complete with a generous centre island-perfect for cooking. gathering,and effortless entertaining. Featuring quartz counter tops, plentiful cabinet space, as well as a gas stove.The large family room features a cozy gas fireplace, creating a warm and inviting space for everydayenjoyment. The huge primary bedroom serves as a private retreat, boasting an elegant ensuite withheated floors for added luxury and a walk in closet. All 3 bedrooms feature hardwood floors. A finishedlower level offers an additional family room with pot lighting, perfect for movie nights, a play area, orextended living space. A dedicated home office provides the ideal work-from-home setup and can easilyfunction as a fourth bedroom if desired .. Step outside to a private backyard enhanced with extensivedecking, offering a wonderful outdoor living space for relaxing or entertaining. Completing this impressiveproperty is a double-car garage, providing ample parking and storage. Easy access to the LINC; 403,schools and Public transit. This is a truly exceptional home that seamlessly combines comfort andcontemporary design-move-in ready and sure to impress. (id:47351)
216 - 55 Duke Street W
Kitchener, Ontario
Welcome to unit 216 at 55 Duke St. W. This award winning building is in the Heart of Downtown Kitchener, located directly between LRT stops. Unit has1 Bedroom + Den | 1 Bathroom This unit offers an open-concept living space with contemporary finishes, a spacious den perfect for a home office, and a sleek kitchen with stainless steel appliances. The bedroom features ample closet space, while the den adds flexibility for work or additional storage. Enjoy the convenience of in-suite laundry and access to premium building amenities. Perfectly situated close to public transit, shopping, dining, and entertainment, this condo is ideal for young professionals, investors, or first-time buyers. Don't miss this opportunity! (id:47351)
13 Lewis Street
Hamilton, Ontario
A+ Tenant Family Preferred. Finished basement need to get insurance (id:47351)
256 Mcmahen Street
London East, Ontario
DUPLEX! Located in one of London's most convenient and highly sought-after neighbourhoods, close to downtown, Western University, Fanshawe College, and within walking distance to excellent amenities, this beautifully upgraded two-storey home offers exceptional versatility and value. The main residence features a modern open-concept layout with a bright eat-in kitchen fully renovated in 2020, complete with quartz countertops, stainless steel appliances, and patio doors leading to a deck and a fully fenced, low-maintenance, turf backyard. An attached garage with inside entry adds everyday convenience, while the upper level offers a spacious primary bedroom with a private ensuite featuring double sinks, two additional well-sized bedrooms, new carpeting throughout (2025), and a newly added upstairs laundry hookup(2026). A major highlight: the brand-new basement apartment completed in 2026, offering a separate entrance, large egress window, one bedroom, a partial kitchen, a modern three-piece bathroom, in-suite laundry, and new flooring throughout-providing excellent rental income potential that can help offset mortgage costs and improve overall affordability. Additional upgrades include an expanded driveway accommodating up to four vehicles, artificial turf throughout the backyard, entryway built-ins (2023), laminate flooring on the main level with hardwood underneath (2020), and a new roof (2023). A true turnkey duplex offering modern finishes, income potential, and an unbeatable central location. (id:47351)
55 Woodpark Way
Ottawa, Ontario
Welcome to 55 Woodpark Way, a beautifully maintained home in a fantastic Barrhaven location, proudly owned by the same owner for 25 years. This move-in-ready property has been thoughtfully updated over time, offering both quality and peace of mind. The main floor features hardwood flooring and a stunning, fully renovated kitchen with new appliances, custom cabinetry, and a stylish fireplace surround and mantel anchoring the living space. A renovated main floor powder room and custom dining room built-in cabinetry add functionality and charm. Since 2020, the home has seen extensive improvements including a renovated main bathroom, new laminate flooring in two bedrooms, upgraded stairway railing and lighting, and added ceiling lights in the primary bedroom and an additional bedroom. The spacious primary suite is a true retreat with a renovated ensuite bath (2024) and fresh paint (2025).Major exterior and mechanical updates include an owned furnace, owned tankless hot water heater, roof and windows, new garage door, wider front door, new eavestroughs, and a widened driveway accommodating three vehicles. Outdoor living is enhanced by a three-season screened-in porch and a widened front walkway, creating excellent curb appeal. Ideally located within walking distance to both elementary and high schools, this is a wonderful opportunity to own a well-cared-for home in an established, family-friendly neighbourhood. You'll be glad you did! (id:47351)
65 Esplanade Lane
Grimsby, Ontario
Welcome to 65 Esplanade Lane; where space, style, and location come together. This well-appointed 2 bedroom, 2 bathroom townhome offers approximately 1,400 sq. ft. of comfortable living, ideal for professionals, couples, or those looking to enjoy a low-maintenance lifestyle without sacrificing room to breathe. The thoughtfully designed layout features generous principal rooms, excellent natural light, and a private balcony; perfect for morning coffee or winding down at the end of the day. One convenient parking space is included. Located in a highly desirable Grimsby neighbourhood with easy access to the QEW, GO Transit, scenic lakefront trails, and everyday conveniences like Costco. Surrounded by award-winning Niagara wineries, parks, and waterfront amenities, this home offers the perfect balance of commuter convenience and relaxed lakeside living. A fantastic leasing opportunity in a vibrant and growing community. (id:47351)
24 Maple Grove Road
Kawartha Lakes, Ontario
Rare Ultimate Package!! Waterfront Brick Bungalow with walk-out basement--aprox 4000sq.ft Living space! A home for Entertaining!! 3 large patios overlooking the water! Three bedrooms and 2.5 bathrooms, large kitchen, large dining room, and beautiful great room, plus office on main floor . Large dock, covered hot tub, stock tank pool for cooling down on those hot days. Primary bedroom with walk-out! Beautiful hardwood/ceramics throughout. A wood burning stove sets the mood adding ambience on snowy nights. Truly a peaceful and quiet retreat. This exceptional property can also be Multi Generational --if you want it to be!! Basement boasts a 2 bedroom walk-out apartment. Plus for the owners use--at present--an exercise room and beautiful guest suite with separate 3 piece bathroom. Extra insulation and drywall in basement provide privacy. Extra 100amp panel . 2 propane fireplaces. Majestic trees and the waterfront provide stunning views from most windows. A meticulously cared for home with 6 bedrooms and 4.2 bathrooms . Yet it is Spacey and not chopped up !! And wait until you see the Bunkie(Games Rm/ Boys Room/Guest-suite), all Pined -out ,wired and insulated, rounding out this property as Truly Unique!! Rarely will you find a big bungalow like this on Water and move-in ready !! Flexible closing and could also sell turn-key if desired. Great Investment Property! Come Live Your Dream on Sturgeon Lake!! Property located by a vacant lot with convenient boat launch! (id:47351)
44 Webb Circle
Dysart Et Al, Ontario
Welcome to Silver Beach, a private community on Haliburton County's premier 5-lake chain. Conveniently situated between Minden & Haliburton, this beautiful townhome spans 2,765 square feet across 3 levels, with 3 bedrooms & 2.5 bathrooms. The main level welcomes you with an open-concept design that connects the principal rooms seamlessly. The living & dining area impresses with its cathedral ceilings in the living area, hardwood floors, a propane fireplace and a walkout to a private balcony. The custom kitchen is equipped with quartz countertops, striking wood cabinetry, built-in appliances, & cork flooring, plus a walkout to the front yard. Completing this level is a spacious bedroom featuring a walk-in closet with a Juliet balcony, a 4-pc bath & a laundry room. The upper level offers 2 generously-sized bedrooms, a roomy loft, ideal as a sitting area or office, & a 3-pc bath. On the lower level, you'll find a spacious L-shaped recreation room, a 2-pc bath, direct access to the insulated 2-car garage, & a back entrance leading to the outdoors. This home is designed with accessibility in mind, offering a quiet elevator, lowered light switches, & widened doorways. As part of the Silver Beach community, this townhome grants you access to Kashagawigamog Lake, one of Haliburton's premier 5-lake chain, with 28 miles of boating that extends into Haliburton Village. Enjoy community amenities, including 3 docks, 2 KM of walking trails, a community garden & a beautifully finished clubhouse with a wrap-around deck, a grand hall on the main level & a games and exercise area in the lower level. A guest suite is also available for rent for visiting friends or family. Golf enthusiasts will appreciate the close proximity to Pinestone's 18-hole golf course. The location offers easy access to all amenities in Haliburton Village, just a 10-minute drive and is only 2.5 hours from the GTA. Don't miss out on this incredible opportunity, schedule a tour today! (id:47351)
5 Regent Street
Georgina, Ontario
Welcome to this one-of-a-kind custom all-brick bungaloft on nearly 5 acres of private waterfront paradise. Tucked away on a quiet dead-end street, this exceptional riverfront property offers unmatched privacy and a perfect blend of nature, comfort, and craftsmanship. Enjoy direct access to the river (non-motorized boats only) with your own private dock, ideal for kayaking, fishing, swimming, or simply relaxing by the water. Explore your own walking trails and take in the beauty of the surrounding wildlife. The home features four spacious bedrooms, three bathrooms, and an updated kitchen with a farmhouse sink and walnut countertops. The partially finished basement includes a gym, music room, and space for your dream theatre or studio. A detached double garage with its own fuse panel, an above-ground pool with a brand-new deck, and peaceful country living close to modern conveniences complete this rare offering. Experience the lifestyle you deserve - waterfront living, acreage, and timeless design all in one. (id:47351)
782 Maquire Terrace
Milton, Ontario
Welcome to a true showstopper. Large home (Approx. 1900 Sq. Ft), in the heart of Milton. This "ENTIRE PROPERTY" capitivating wide-lot semi offers an expansive living space, meticulouly designed for your comfort & needs. Comprising 4 generous sized bedrooms & 2.5 baths. The interior is bathed in natural light, creating a bright, inviting and upgraded. Designed with your family in mind, the home features a spacious, separate family room, separate living. & dining area, a modern kitchen with a center island, b/fast bar, new quartz countertop & backsplash. These spaces, ideal for creating lasting family memories. Escape to the master suite, complete with a W/I closet & a 4 pc-ens. The convenience of 2nd-flr laundry, a front porch patio to relax. Professionally painted in contemporary neutral colors & adorned with new engineered hardwood flooring thru-out & h\\wood stairs. This home seamlessly combines modern aesthetics with functionality. Located in a charming neighborhood, providing perfect balance to life! (id:47351)
622 - 25 Kingsbridge Garden Circle
Mississauga, Ontario
Welcome to Skymark West by Tridel, a highly sought-after condominium community in the heart of Mississauga. This spacious 1-bedroom, 1-bathroom suite offers 711 sq. ft. of bright and functional living space with an open-concept layout designed for everyday comfort. The kitchen features ample cabinetry, full-sized appliances, and a peninsula counter overlooking the dining and living area, creating an inviting flow for both cooking and entertaining. The living area extends to a private balcony, offering open views and natural light throughout. The bedroom is generously sized and includes a large window with city views. The 4-piece bathroom is clean and well-maintained, complemented by in-suite laundry and warm hardwood flooring that runs through the main living areas. Residents of Skymark West enjoy a premium collection of amenities including a fitness centre, indoor pool, tennis courts, bowling alley, virtual golf, guest suites, and 24-hour concierge. Perfectly located close to Square One, Highways 403 & 401, GO Transit, and local shops and restaurants, this home offers the perfect blend of convenience and community living (id:47351)
Main - 3317 Carillion Avenue
Mississauga, Ontario
Welcome home to your spacious 3 bed 2 bath! Prime location. Steps to Top-Ranking Woodlands SS, grocery and restaurants. Close to UTM, GO station, the beautiful Riverwood Park and a skip away from the highway. Spacious, super clean and most importantly functional layout with gleaming hardwood floor and an eat in kitchen leading to a well manicured backyard with mature trees forshade. It is the perfect home for your family! 2 parking available. Tenant to pay for all utilities, split 70%/30% with lower level. (id:47351)
7 Farnham Drive
Brampton, Ontario
Tucked away in a quiet, boutique-style complex in the heart of Olde Town Brampton, this beautifully cared-for home offers a perfect blend of comfort, style, and convenience. The thoughtfully updated interior showcases a bright, open layout with hardwood flooring, ceramic tile in the kitchen, and windows throughout, allowing for excellent natural light. The inviting main living space boasts views of the private backyard. At the same time, the kitchen and dining area connect seamlessly around a charming stone-accented fireplace, creating a warm and welcoming atmosphere that is ideal for everyday living or entertaining. Step outside to a peaceful patio setting that overlooks the complex's landscaped gardens, offering a tranquil retreat right at home. The finished basement adds a versatile living space suitable for a family room, home office, or recreation area. The primary bedroom features a distinctive architectural opening to the second bedroom, with the option to easily restore a traditional layout if preferred. Ideally located close to shops, transit, and everyday amenities, and just a short 10-minute drive to the GO Train, this home delivers quiet living without sacrificing accessibility. (id:47351)
7 - 2855 Derry Road E
Mississauga, Ontario
Excellent Location Very Busy Plaza On Derry Road West Of Airport Road . Minutes to Toronto Pearson Airport And International Centre. Close To All Major Hwy's. other tenants in plaza are Dominos Pizza , UPS store , famous Indian restaurant. Unit can be use for all kind of retail and office uses . Lot's of parking IN THE PLAZA .EASY TO SHOW WITH LOCKBOX (id:47351)
507 - 215 Sherway Gardens Road
Toronto, Ontario
Beautiful 2-bedroom, 2-bath corner unit located directly across from Sherway Gardens, offering unobstructed views of the Toronto skyline. This luxury condo features numerous upgrades, including hardwood floors, granite countertops, and stainless steel appliances. The unit also includes ensuite laundry, 1 parking space, and 1 locker. Building amenities include a 24-hour concierge, indoor pool, fitness centre, theatre room, party room, guest suite, and more. Conveniently situated steps from public transit, restaurants, Trillium Hospital, GO Station, and with quick access to major highways. (id:47351)
154 Robinwood Crescent
Milton, Ontario
Unique Bright GROUND LEVEL 1 Brm Bungalow Accessory Apartment + Basement For Rent On Quiet Crescent In Old Milton. **2-CAR PARKING**, Separate Exterior Side Entrance. Ground Level Has Full Kitchen, Living Room, Bedroom, 4-piece Bath & Laundry. Includes Bonus Finished Basement With Rec Room (24'X12'), Big Storage Room (could be office).Total 1,040 Sq Ft (640 Sf Main Level + 400 Sf Fin Bsmt). See attached layout. Kitchen Has Hardwood & Skylight, Living Rm Has Hardwood. RENT INCLUDES HEAT & WATER. Electricity Not Included (Unit Has Separate Hydro Meter).Tenants Have Use Of Small Private Patio & BBQ Area At Side Exterior Entrance. Note Bungalow Accessory Apartment Is Attached To Main House (With Separate Entrance) & Includes Use Of Side Yard Only (not front or back yardS). Tandem 2 CAR PARKING in driveway. Truly a Unique Apartment With a Bright Spacious Feel on a Small Quiet Crescent Surrounded by Detached Homes in Old Milton. Walk to Schools, Parks, Bus Stop, Larose Bakery! Available March 1st. AAA Tenants Only, First/Last, Credit Report, Rental App, Job Letter, References. (id:47351)
58 Mclaughlin Avenue
Milton, Ontario
Gorgeous Around 1700 Sqft Townhouse, Bright & Spacious Open Concept, 3 Huge Br, Hardwood On Mail Level, Broadloom In Br, Granite Counter Top In Kitchen, Lot Of Storage Cabinets, Natural Light In Dining & Living Room, Big Sliding Door For Patio Entrance, Subway Tile Backslash, S/S Appliances, M/Bedroom Has Humongous Walk In, Ensuite 5Pc Bathroom, A/C, Walking Distance To Sports Center, Shopping Plaza, Park, School, Public Transit and Hospital. (id:47351)
407 - 2300 St Clair Avenue W
Toronto, Ontario
(Open house every Sat/Sun 2-4pm by appointment only.) Welcome to Stockyard Condos by Marlin Spring Developments nestled in the heart of The Junction a prestigious Toronto neighbourhood. Located on the 3rd floor with a South exposure, this spacious 2 bedroom suite offers 607 sq ft of living space, tons of natural light, modern finishes, laminate flooring throughout, ensuite laundry and an open concept balcony to unobstructed city views. The inviting open-concept living and dining areas are perfect for relaxation and entertainment. Enjoy the chef's kitchen that's equipped with contemporary stainless steel appliances, quartz countertops, and a stylish backsplash. The spacious bedroom features a sizeable closet and a walk out to balcony. The second bedroom features sliding doors and convenient closet space. The unit comes with 1 locker. Building amenities include a 24-hr concierge, gym/exercise room, party/meeting room, outdoor terrace with BBQ area, visitors parking, electric car charging stations, games room and more. Conveniently located near TTC public transit, Stockyards Village, grocery & shopping plazas, restaurants, cafes, parks, banks & other local area amenities. Building allows short-term rentals. Vendor Take Back (VTB) is available. (id:47351)
605 - 65 Yorkland Boulevard
Brampton, Ontario
Best exposure in the building with premium, unobstructed conservation views from your terrace! This rarely available 1+Den, 2-bath suite offers 9Ft Ceilings, Sun-filled open living space, large primary bedroom with walk-out and a functional den ideal for work-from-home. Enjoy privacy, greenery and quiet - something very few units here can offer. Includes underground parking and locker. Excellent management, minutes to highways, shopping, transit and all amenities. A standout unit you don't want to miss. (id:47351)
225 - 20 All Nations Drive
Brampton, Ontario
Welcome to MPV2 at Mount Pleasant Village - modern comfort in a connected community. This brand-new 1-bedroom, 1-bathroom suite offers bright open-concept living with contemporary finishes, 10-ft ceilings, quartz countertops, stainless steel appliances, laminate flooring, in-suite laundry, and a private Terrace - perfect for relaxing or entertaining. Designed with sustainable features and professionally managed for peace of mind, it's a home that fits your lifestyle. Step outside and enjoy effortless commuting with the Mount Pleasant GO Station just a short walk away, plus quick access to highways, parks, shopping, schools, and everyday essentials - all within a vibrant, transit-friendly neighborhood. (id:47351)
Bsmt - 66 Binder Twin Trail
Brampton, Ontario
Don't Miss Out On This Beautiful 2 Bedroom Basement Apartment In The Amazing Fletcher's Creek Community In Brampton. Separate Entrance To The Basement Apartment With 2 Spacious Bedrooms, Stainless Steel Appliances (Fridge, Stove, Range Hood), A Modern Kitchen With Quartz Countertops And Backsplash, And Very Spacious Rooms. This Is A Great Basement Apartment For Growing Families. Minutes To Shopping Plazas, Schools, The 401 And Etc. (id:47351)
179 Bartley Bull Parkway
Brampton, Ontario
Beautiful Bungalow In Sought After Peel Village. Great Location. Only Main Floor (id:47351)
519 Regina Drive
Burlington, Ontario
Walk to downtown and the lake from this beautifully renovated home on a quiet cul-de-sac. Set on an oversized 150-ft deep private lot, the property features mature perennial gardens and an interlock walkway leading to the front entrance. The open-concept main floor offers large windows, a gas fireplace, and a custom kitchen equipped with premium Viking appliances, including a gas range, dual-door refrigerator, panelled dishwasher, and built-in microwave. Patio doors off the dining area open to a private backyard with a custom wood deck and generous lawn surrounded by mature trees. Upstairs are two spacious bedrooms and a fully renovated 4-piece bathroom. The finished basement includes a separate entrance, kitchen space, open layout, and laundry, offering excellent flexibility. Ideally located within walking distance to Spencer Smith Park and Brant Street's shops and restaurants, with quick access to the QEW, Mapleview Mall, and daily amenities. (id:47351)
