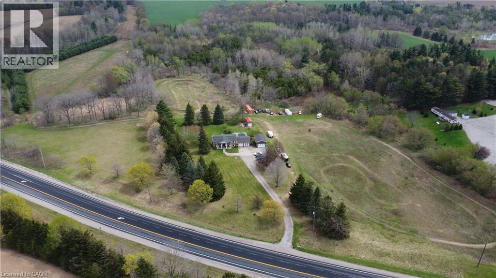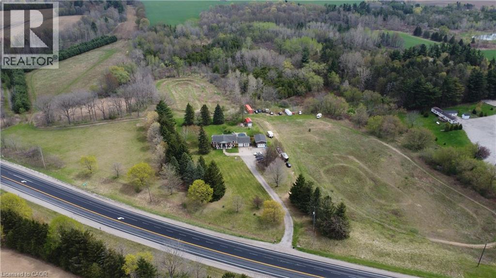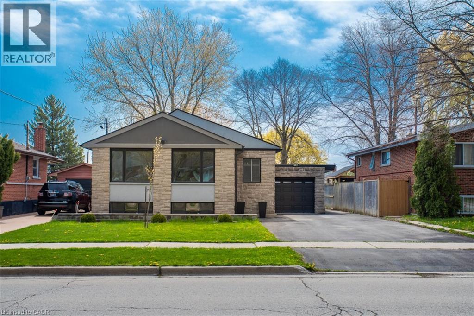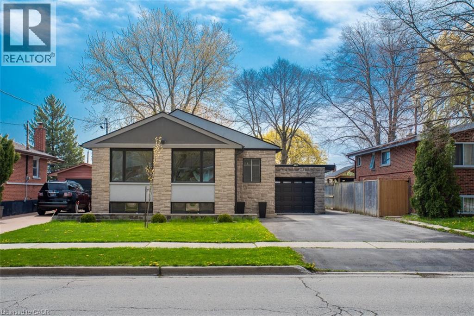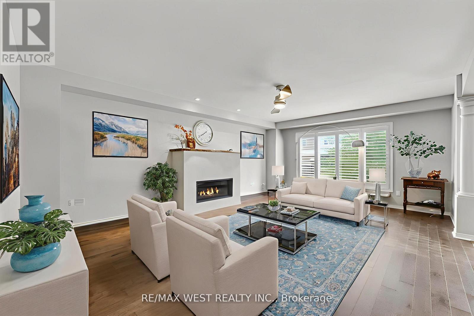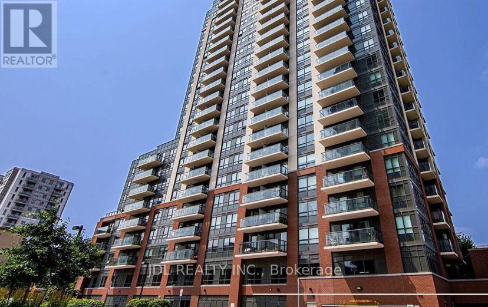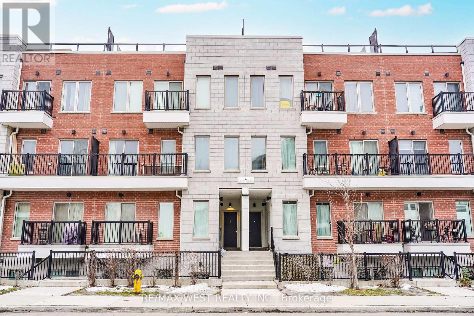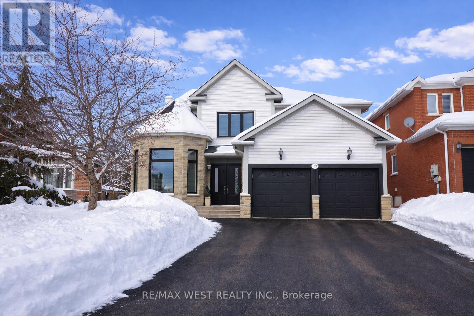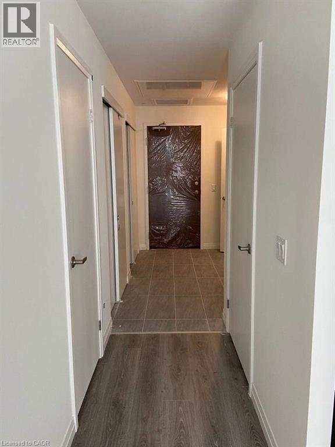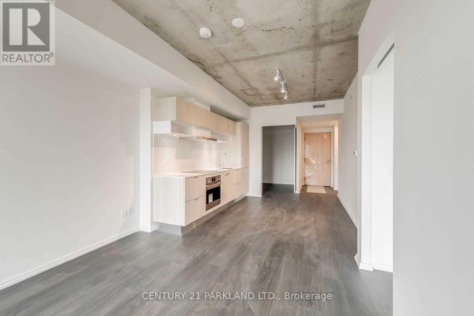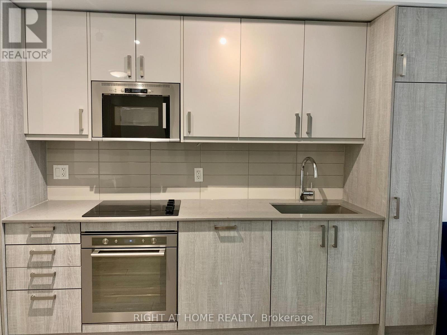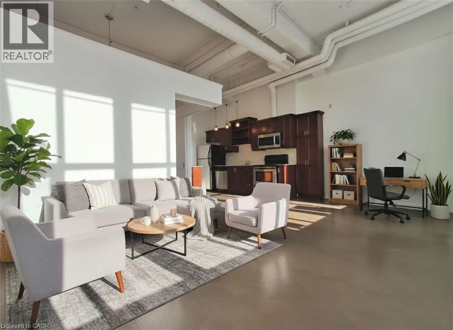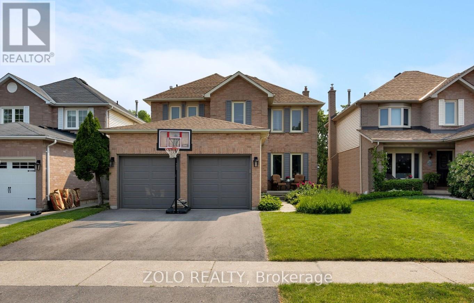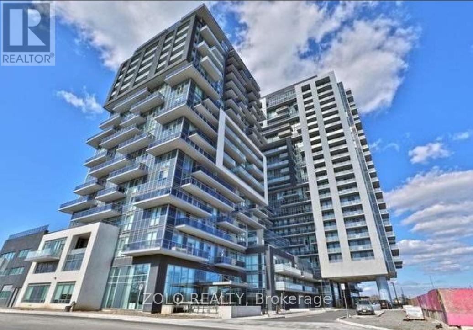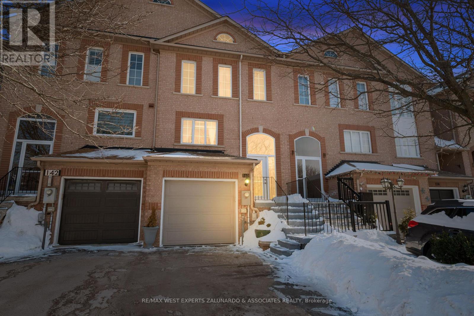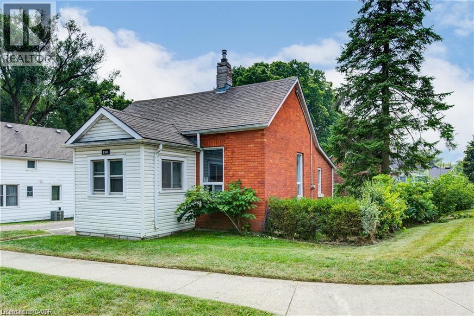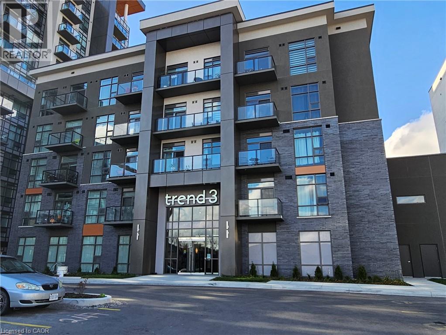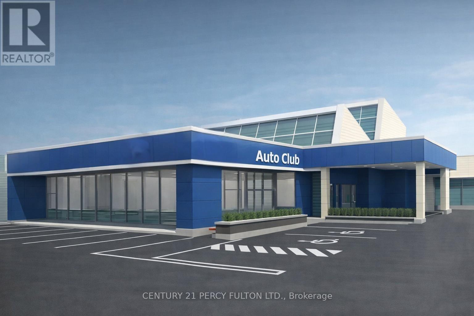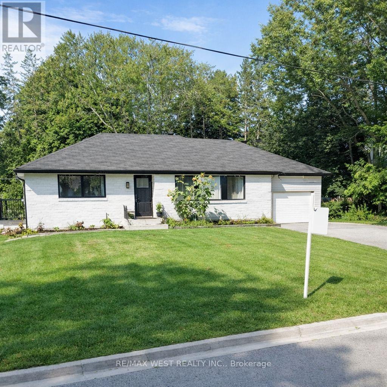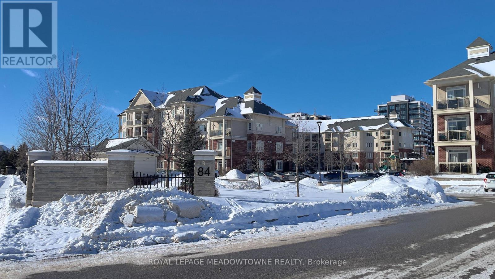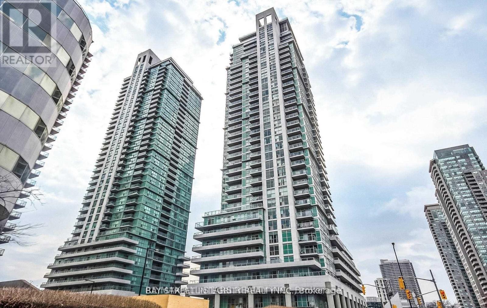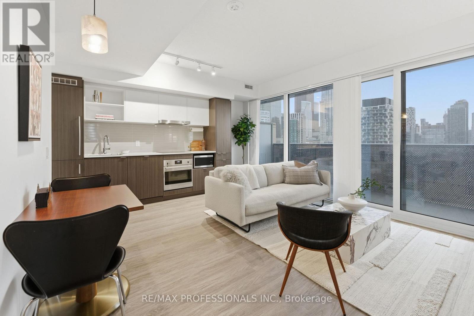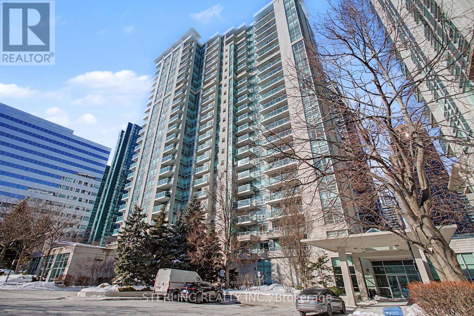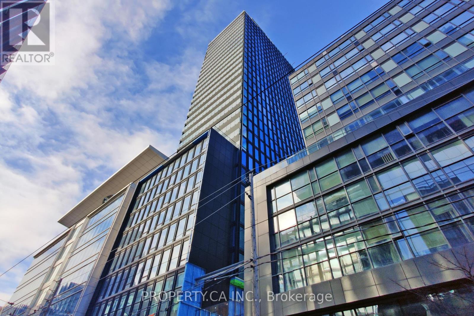24 Highway 24
Scotland, Ontario
Welcome to an Entertainer’s Paradise in the Countryside – Just 20 Minutes from Brantford Set on 29.77 acres of scenic land, this beautifully maintained raised bungalow offers the perfect blend of comfort, functionality, and outdoor living. Featuring 4 bedrooms, 2 bathrooms, and a double-car attached garage, the home is ideal for families, hobbyists, and nature lovers alike. While the property is not currently being used as a farm, it offers excellent farming potential on a smaller scale with just over 8 workable acres of agricultural land. Whether you’ve dreamed of growing crops, starting a hobby farm, or keeping cattle or other livestock, the flexibility is here to bring those ideas to life while still enjoying plenty of wooded land for outdoor recreation or hunting. Designed with entertaining in mind, the finished basement includes a charming pubstyle bar—a cozy and inviting space to host gatherings or unwind with friends. Step outside to your own private retreat, complete with an inground pool, fire pit, and dirt bike trails, with endless space to roam, relax, or adventure. A detached workshop with an oversized garage door offers versatile use as a workspace, storage area, or additional covered parking, while the extended driveway easily accommodates multiple vehicles, RVs, boats, or trailers. If you’re looking for more space for your growing family or exploring multi-generational living options, this property offers plenty of room to expand, adapt, and make it your own. Whether you’re entertaining poolside, stargazing by the fire, or imagining the agricultural possibilities of the land, this property delivers a truly inspiring way of life. (id:47351)
24 Highway 24
Scotland, Ontario
Welcome to an Entertainer’s Paradise in the Countryside – Just 20 Minutes from Brantford Set on 29.77 acres of scenic land, this beautifully maintained raised bungalow offers the perfect blend of comfort, functionality, and outdoor living. Featuring 4 bedrooms, 2 bathrooms, and a double-car attached garage, the home is ideal for families, hobbyists, and nature lovers alike. While the property is not currently being used as a farm, it offers excellent farming potential on a smaller scale with just over 8 workable acres of agricultural land. Whether you’ve dreamed of growing crops, starting a hobby farm, or keeping cattle or other livestock, the flexibility is here to bring those ideas to life while still enjoying plenty of wooded land for outdoor recreation or hunting. Designed with entertaining in mind, the finished basement includes a charming pubstyle bar—a cozy and inviting space to host gatherings or unwind with friends. Step outside to your own private retreat, complete with an inground pool, fire pit, and dirt bike trails, with endless space to roam, relax, or adventure. A detached workshop with an oversized garage door offers versatile use as a workspace, storage area, or additional covered parking, while the extended driveway easily accommodates multiple vehicles, RVs, boats, or trailers. If you’re looking for more space for your growing family or exploring multi-generational living options, this property offers plenty of room to expand, adapt, and make it your own. Whether you’re entertaining poolside, stargazing by the fire, or imagining the agricultural possibilities of the land, this property delivers a truly inspiring way of life. (id:47351)
2162 Mount Forest Drive Unit# Upper
Burlington, Ontario
Well maintained 2+1 bedroom upper floor unit in the sought after Mountainside community close to rec centres with pool, parks & schools. This unit features hardwood flooring throughout (no carpet), large windows allowing for tons of natural light, an open concept living/family room area with kitchen, 3 bedrooms, in unit laundry, 4-piece bath, and a separate entrance at the side of the house. garage included with 2 additional driveway spaces and shared access the backyard. (id:47351)
2162 Mount Forest Drive Unit# Lower
Burlington, Ontario
Well maintained 2+1 bedroom lower floor unit in the sought after Mountainside community close to rec centres with pool, parks & schools. This unit features hardwood flooring throughout (no carpet), windows in all bedrooms that provides tons of natural light, an open concept family room area with kitchen, 3 good sized bedrooms private laundry , 3-piece bath, and a separate entrance at the side of the house. 2 driveway spaces and shared access the backyard (id:47351)
7 - 255 Summerfield Drive
Guelph, Ontario
End Unit Townhouse Feels Like A Semi! Welcome To One Of the Most Well Maintained DevelopmentsIn Guelph. This Home Features A Private Driveway With Double Car Garage, 3 Large Bedrooms AndOpen Concept Design. Primary Bedroom With Double Walk-In Closets, 5 Piece Ensuite AndSkylight! Upgraded Kitchen With Marble Counter Tops, New Stainless Steel Fridge With CustomExtra Storage Upgrade. Premium Features Throughout And Tons Of Natural Light. Convenient MainFloor Laundry And Large Unfinished Basement Offers The Opportunity To Customize To Your ExactNeeds. A Must See! (id:47351)
807 - 1420 Dupont Street
Toronto, Ontario
Spacious Open Concept Modern Living Condo In Trendy Junction Area, 1+1 Apt W/ 1.5 Baths, Den Can Be 2nd Bedroom, Lam Floors, Kitchen Complete With Granite Counters, S/S Appliances, Walk Out To Large Balcony With Gorgeous Views, Ensuite Laundry, Owned Parking Spot W/Locker!! Concierge, Exercise Room, Yoga, Billiards, Theatre & Wellness Gym. Minutes Walk To Ttc Landsdowne Subway Station. Shoppers Drug And Food Basic On Site. Close To High Park! (id:47351)
20 - 39 John Perkins Bull Drive
Toronto, Ontario
Experience exceptional urban living in this beautifully maintained home at Unit 20 - 39 John Perkins Bull Drive, ideally located in one of Toronto's most convenient and fast-growing neighbourhoods. This spacious, modern residence offers a bright and functional layout perfect for families, professionals, or investors seeking turnkey comfort. Surrounded by parks, trails, and community amenities, the area delivers a rare blend of tranquility and city convenience. Commuters will love the quick access to major highways, the 401 and 400, as well as nearby TTC transit, making travel across the GTA seamless. Shopping, dining, schools, York University, and everyday essentials are all just minutes away, ensuring everything you need is always within reach. Whether you're looking for a low-maintenance lifestyle, a vibrant community, or a smart long-term investment, this property checks every box-offering comfort, convenience, and strong value in an excellent Toronto location. (id:47351)
90 Birkhall Place
Barrie, Ontario
Luxury from the moment you arrive! Fully finished home in the sought-after community of Innis-shore. Boasting one of the larger lots of the neighbourhood, this professionally landscaped property backs an amazing green space full of privacy. Oversized gorgeous foyer with double door entrance, with vaulted ceiling to above, leads into this meticulously maintained, upgraded 3,500+ sqft of finished living space complete with 5 bedrooms, 4 bathrooms, full finished lower level. Added luxury awaits outside with your own personal swim spa the back yard is more of a park and outdoor entertainers dream including gas hookups, and gazebo. With high-end finishes throughout this home, Pride of ownership shines from room to room and updates that make it seem brand new. Chef-inspired kitchen features quartz countertops, undermount sink, porcelain floor tiles, waterfall island, bar fridge, plenty of cabinets, as well as high end appliances, Basement is fully finished and the only thing missing is you! (id:47351)
108 Garment Street Unit# 402
Kitchener, Ontario
This contemporary condo offers more than just a place to live - it's a complete lifestyle experience. Residents can take advantage of fantastic building amenities, including a fully equipped gym, BBQ terrace, basketball court, dog park, bike storage, and a stylish party room. Located in one of Kitchener's most desirable neighborhoods, this condo offers unbeatable convenience. Public transportation is right outside your door, and Victoria Park is just a short walk away - perfect for a relaxing escape amid the city energy. You'll also be surrounded by trendy cafes, vibrant bars, boutique shops, and great restaurants. Don't miss your chance to call this exceptional condo your new home. Book a showing today and discover modern city living at its best! (id:47351)
633 - 8 Hillsdale Avenue E
Toronto, Ontario
Condo for Lease in the Heart of Midtown (Yonge & Eglinton)! Beautiful 1 Bedroom + Den with 2 Full Bathrooms. Very Functional Layout and the Den can be used as a 2nd Bedroom. Bright Kitchen w/Built-In Appliances. Loft-Style Concrete Ceilings with 2 Walkouts to Balcony (from Bedroom & Living Room) with unobstructed South facing city view & Lots of Natural Light! Eglinton Station at Doorstep, Close to Shopping, Restaurants, Cafes, & Other Amenities. (id:47351)
301 - 77 Mutual Street
Toronto, Ontario
Bright and efficiently designed furnished bachelor unit at Max Condos. Furniture To Include Bed, Mattress, Sofa, Table + 2 Chairs & 1 Small Dresser-ideal for simple, stylish living. Skip the furniture shopping - everything you need is ready and waiting. Located in a modern building with top amenities including a gym, and 24-hr concierge. Conveniently located close to TMU, Eaton Centre, Dundas Subway Station, grocery stores, cafes, and more. Perfect for students or professionals who want to live in the heart of downtown with everything at your doorstep. A perfect option for students or professionals who want to live in the heart of downtown with convenience at their doorstep. The original rent is $2,073/month, but with 1 month free, the average rent works out to $1,900/month over a 12-month lease. Rent free to be applied to 2nd last month. Photos were taken previously prior to tenant occupancy. (id:47351)
404 W King Street W Unit# 116
Kitchener, Ontario
For more info on this property, please click the Brochure button. Main-floor hard loft in iconic Kaufman Lofts (404 King St W) – rare no-elevator access in Downtown Kitchener's Innovation District. 600 sq ft 1-bed/1-bath with authentic loft features: 14-ft soaring ceilings, exposed HVAC ducts, concrete floors, massive windows flooding the open-concept space with natural light. Standout perks: Premium surface parking spot – close to main entrance Private storage locker Bike storage room directly across the hall Rooftop patio with BBQ facilities Party/meeting room Prime location: Steps from Central Station LRT stop (ION line), minutes from upcoming KW Transit Hub and Kitchener GO Station. Easy Highway 7/8 access; walk to Victoria Park, Communitech, Google/Deloitte offices, restaurants, and nightlife. (id:47351)
Bsmt - 2488 Newport Street
Burlington, Ontario
Charming Studio, 1 Bathroom Walkout Basement on a Peaceful Street ! Nestled on a picturesque ravine lot, this beautiful walkout basement offers tranquility and convenience. Includes a designated parking spot. All Inclusive includes heat, hydro, water and internet. Don't miss this opportunity! Looking For AAA+ Tenants Only. Note only one parking on Driveway is available. (id:47351)
1707 - 2081 Fairview Street
Burlington, Ontario
Welcome To Bright & Spacious With Breathtaking Panoramic View 1 Bedroom + Den Unit In The Luxurious Paradigm Tower!!! This Unit Features Highly Desirable West South Facing-Views Of Halton Hills & Ontario Lake & Ultra Modern Finishes. Immaculately Kept, Freshly Painted With Stainless Steel Appliances, Modern White Kitchen, Quartz Countertops/Black-Splash Oversize Balcony! Beautiful Open Concept Layout!! Good Size Bedroom With Floor To Celling Windows!! Parking & With Good Size Locker On the Same 2nd Level Close To Elevator. Steps To Go Station & Shopping!! With Easy Access To Highways Allowing Endless Transport Options. Only A Short Walk To Burlington's Wonderful Downtown Area And Waterfront Offering Abundance Of Restaurants, Entertainment, Parks. Minutes to Lakeshore. Amenities Included: 24 Hr Security, Rooftop Deck, Indoor Pool, Gym, Bbq, Guest Room, Theatre Room, Party/Games Room, Basketball Court... Harry Up !!! This Unit Will Not Last. (id:47351)
140 Parktree Drive
Vaughan, Ontario
Welcome To 140 Parktree Dr, A Beautifully Maintained Freehold Townhome In The Heart Of Maple Offering The Perfect Blend Of Space, Privacy, And Convenience, A True Condo Alternative In A Highly Desirable Neighbourhood. Featuring 3 Bedroom And 3 Bathroom, With 1,177 Sq-Ft Of Living Space, This Home Is Ideal For A Young Family Or Anyone Ready To Upgrade From Condo Living Without Giving Up Location Or Lifestyle. Enjoy Your Own Private Backyard, Garage Parking, And The Added Bonus Of Being Directly Across From Green Space, Creating A Bright And Open Feel Right Outside Your Door. With Incredible Access To Parks, Schools, Shopping, Restaurants, And Transit, Plus Easy Connections To Major Routes For Commuting, This Is A Rare Opportunity To Own A Move-In Ready Freehold Home In One Of Vaughan's Most Family-Friendly Communities. (id:47351)
150 Finkle Street
Woodstock, Ontario
Welcome to this beautifully renovated red brick bungalow, perfectly combining classic charm with modern upgrades. Featuring 2 bedrooms and 1 stylish bathroom, the home offers a functional layout that begins with a bright foyer leading into a spacious living room and a contemporary kitchen, ideal for both daily living and entertaining. Practical features such as a mudroom, laundry room, and two closets provide ample storage and everyday convenience. Situated on a large lot, this property offers plenty of outdoor space and flexibility, making it an exciting opportunity for first-time buyers and investors alike. Located just steps from Southside Park with its scenic trails and green spaces, and only minutes from downtown Woodstock and Highway 401 access, this move-in ready home offers comfort, convenience, and future potential. (id:47351)
470 Dundas Street E Unit# 322
Waterdown, Ontario
Welcome to 470 Dundas St East, a brand new condo building in a great location. Located on the 3rd floor this bright modern unit features, stainless steel appliances, a kitchen island, sand coloured vinyl plank flooring, 4 piece bathroom, large private bedroom, insuite laundry & south facing balcony with great views. Building amenities include exercise room, party room, and rooftop patio with deck & bbqs. Includes one surface parking spot & dedicated locker. Close to amenities, old Waterdown, 407, minutes from Aldershot Go & highway access. Move in ready perfect for bachelor, young professional or couple. (id:47351)
2110 Lawrence Avenue E
Toronto, Ontario
Premier Automotive Facility in High-Traffic Scarborough Location. This expansive Aprox. 12,000 sq. ft. building offers an exceptional opportunity for an established or growing automotive business. The facility features a stunning, high-visibility glass-walled showroom with 16ft ceilings, providing a premium display for inventory. Designed for high-volume operations, the site includes three private offices and a massive parking/storage capacity for approximately 110 vehicles. A major highlight of this lease is the fully equipped professional service area, which includes three professional paint booths and a dedicated detailing shop with complete equipment included in the lease. Situated in a high-density, high-traffic corridor, this property ensures maximum brand exposure and operational efficiency. (id:47351)
106 Bell Drive
Whitby, Ontario
Welcome to this beautifully upgraded and spacious 2-bedroom basement apartment located in one of Whitby's most desirable neighbourhoods. Thoughtfully designed with modern finishes and afunctional layout, this bright and inviting suite offers an exceptional place to call home. The open-concept living space features sleek pot lights throughout, a contemporary kitchen with quartz countertops, stainless steel appliances, and ample cabinetry, perfect for everyday living and entertaining. Two well-sized bedrooms provide comfortable retreats, while the modern4-piece bathroom showcases stylish finishes. Enjoy the convenience of your own private entrance and in-suite separate laundry, offering complete independence and privacy. The unit also includes two dedicated parking spaces and access to a private backyard-ideal for relaxing or enjoying outdoor time. Situated in a fantastic Whitby location close to parks, schools, shopping, transit, and all essential amenities, this apartment combines comfort, convenience, and quality. Perfect for professionals, couples, or small families seeking a modern, turnkey rental in a great area. (id:47351)
416 - 84 Aspen Springs Drive
Clarington, Ontario
This well-maintained unit sits in the peaceful community of Bowmanville. With southwest-facingwindows, you'll have a ton of natural light pouring in throughout the day. Boasting an open concept living and dining room, make yourself at home after a long day or enjoy the calm on your private balcony. Whether you're cooking or ordering in, the kitchen has enough space,featuring a pantry and breakfast bar. Everything you need is already waiting for you in the primary bedroom! Complete with double closets and an ensuite, what more could you ask for? And the second bedroom is a blank canvas for you to setup however you'd like! The building also features great amenities including an exercise room, party room, library, hobby room and outdoor park/play area. The community even has its own Facebook group and coffee and crafts sales hosted by residents! Located minutes to shops, restaurants, schools, transit, Highway401 and more. Come and see this gem for yourself! (id:47351)
908 - 50 Town Centre Court
Toronto, Ontario
Monarch -built, 1 bedroom plus den. Corner unit with large terrace next to Scarborough Town Centre, TTC, 401, etc. Many amenities in this modern state of the art building includes: 24 hour concierge, exercise room, party room, theatre, visitor parking, etc... Stainless steel appliances, granite counter, backsplash, laminate flooring throughout are some of the highlights. Parking And Locker Included. Fantastic view, lovely finishes!!! Huge terrace!!! (id:47351)
2005 - 55 Cooper Street
Toronto, Ontario
Urban, Pristinely Maintained 2 Bedroom 2 Bath Waterfront Condo w Wrap Around Balcony in Premium Building. Residents of 55 Cooper St Enjoy Exclusive Access to Exceptional Amenities, Including a State-of-the-Art Fitness Centre, Indoor and Outdoor Pools, Rooftop Terraces, and 24 - Hour Concierge Service All Designed to Enhance Your Lifestyle. With Union Station, Sugar Beach, St. Lawrence Market, the Financial District, and Harbourfront Centre all within Easy Reach, this Location is Perfect for Professionals, Students, or Anyone Seeking the Ultimate Downtown Living Experience. Don't Miss This Opportunity, Make 55 Cooper St Your New Home and Embrace City Living at Its Best! Arcade, Party Room, Outdoor Terrace, Theatre Rooms, Meeting Rooms, Kids Play Area, Social/Games Room,Virtual Reality Room, Music Room, Lego Room, Art Studio/Hobby Room, Hammock Lounge, Outdoor Dining Lounge with BBQs (id:47351)
1909 - 31 Bales Avenue
Toronto, Ontario
Great opportunity! Large spacious one-bedroom floor-plan with updated kitchen with quartz countertops and ceramic tile, open concept living/dining area and private balcony, engineered hardwood flooring throughout! Amenities include: indoor pool & jacuzzi, sauna, fitness center, billiards room, party room, guest suites and 24/7 concierge. Close to Sheppard and Yonge Subway Lines with easy access to downtown, and close to 401 and Yonge. Yonge/Sheppard Centre, Douglas Snow Aquatic Centre, Ford Centre for the Performing Arts, restaurants, Whole Foods Market, government (national and provincial) services and many other opportunities steps away. (id:47351)
401 - 284 King Street E
Toronto, Ontario
Welcome to Bauhaus Condos, a brand-new residence in the heart of the King East Design District. This 1 bedroom + den suite offering 622 sq ft features a smart, functional layout filled with natural light through wide floor-to-ceiling windows. The open-concept living space showcases contemporary finishes, modern flooring, and a sleek kitchen with quartz countertops, stainless steel appliances, and minimalist cabinetry, perfect for both daily living and entertaining. The versatile den is ideal for a home office or second bedroom. The bedroom provides generous closet space, while the modern bathroom features stylish finishes. In-suite laundry and a storage locker are included for added convenience. Located steps to TTC, St. Lawrence Market, Distillery District, Financial Core, cafes, dining, and more. Residents enjoy premium amenities including concierge service, room, lounge, and outdoor terrace, fitness centre, party offering a seamless downtown lifestyle. Landlord pays heat pump rental. (id:47351)
