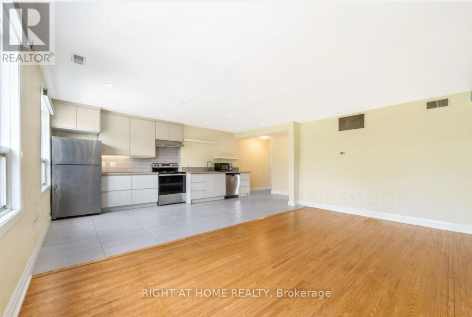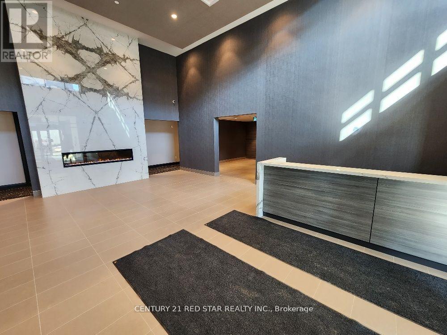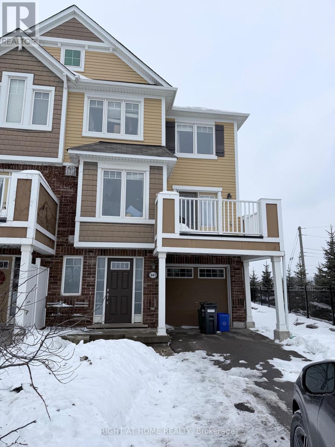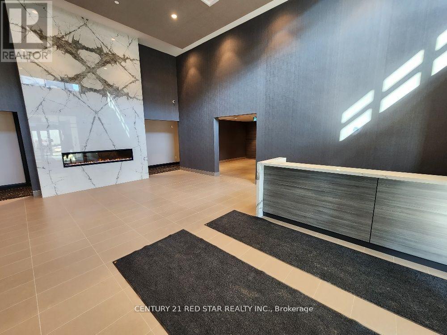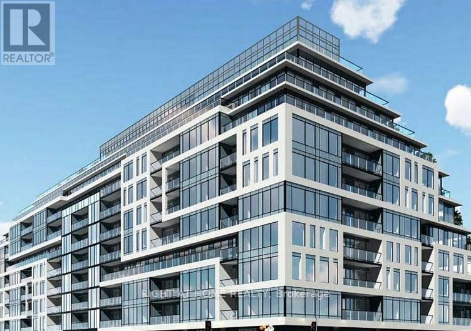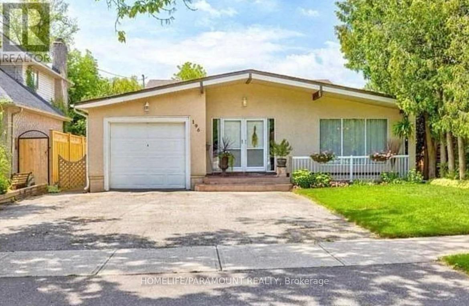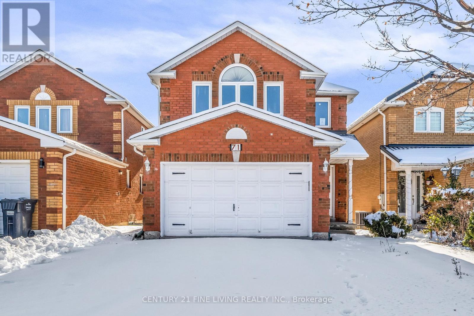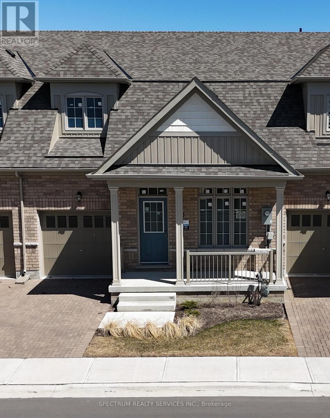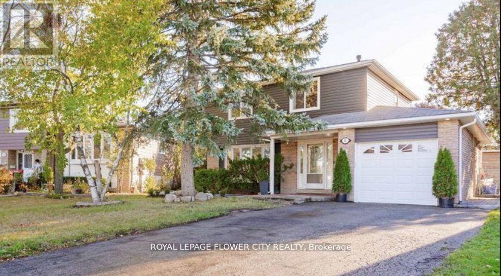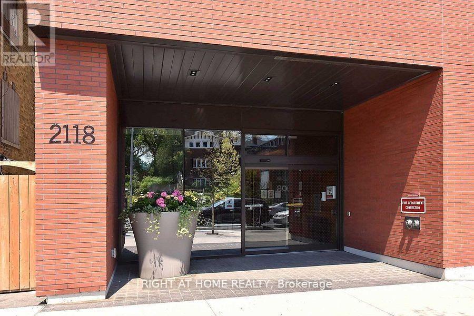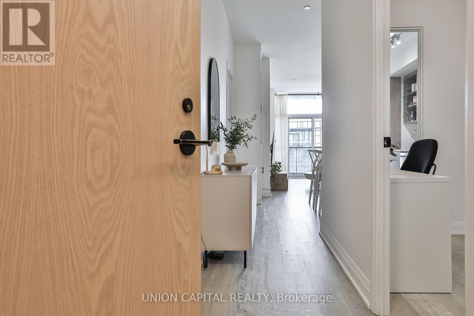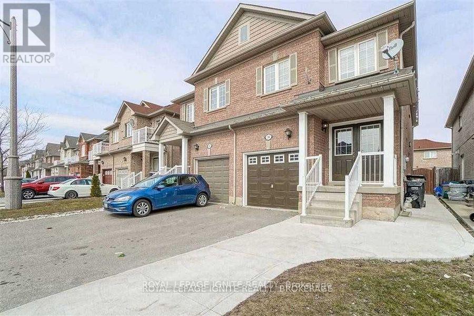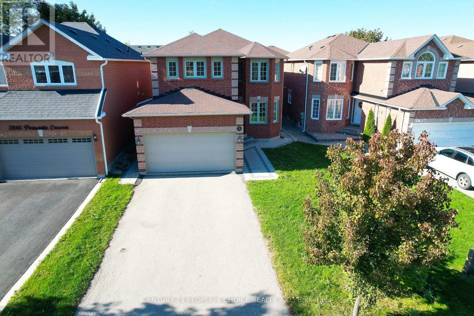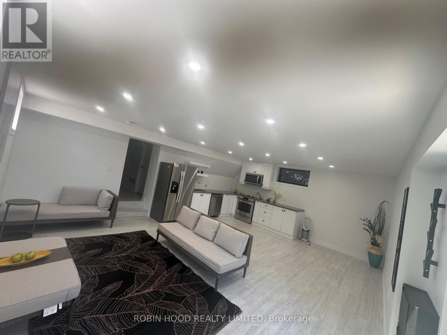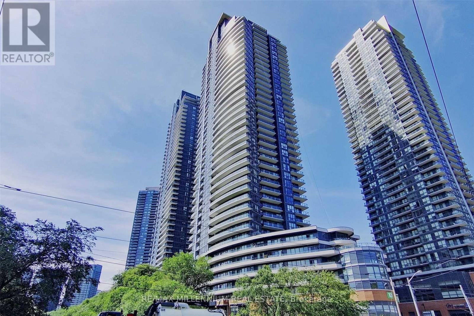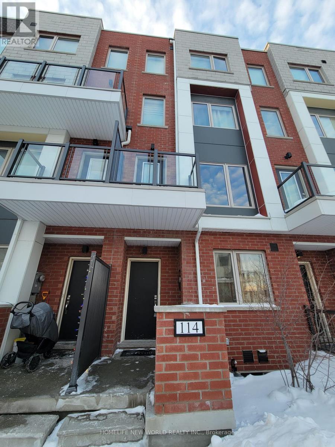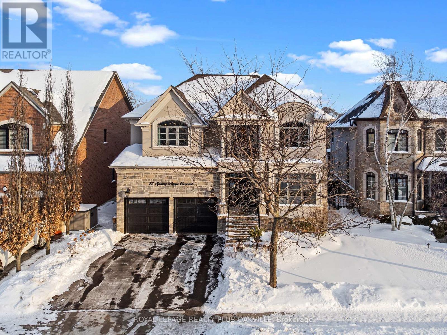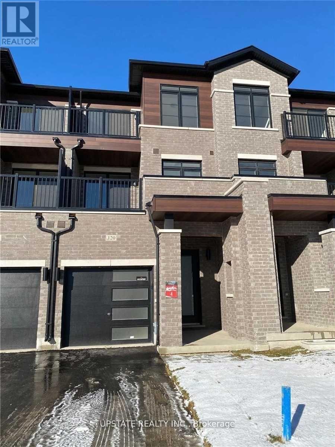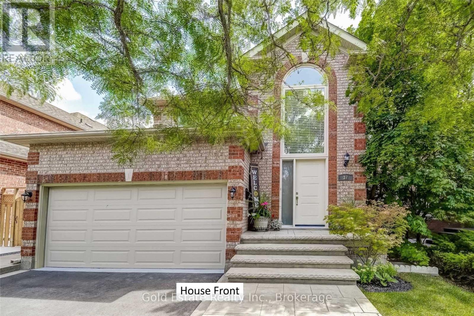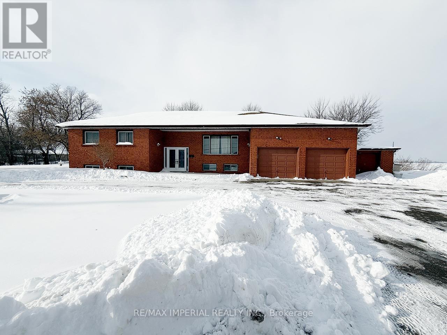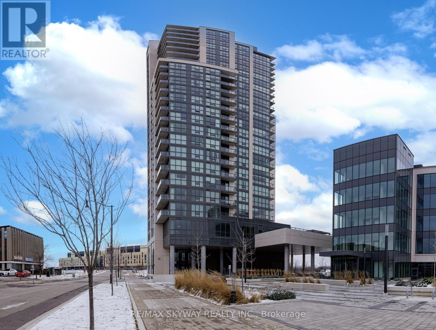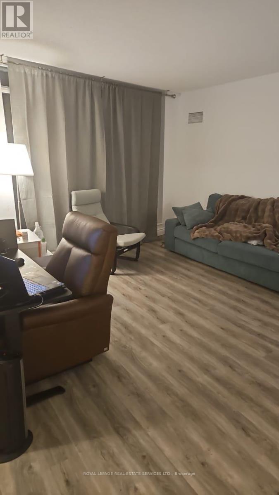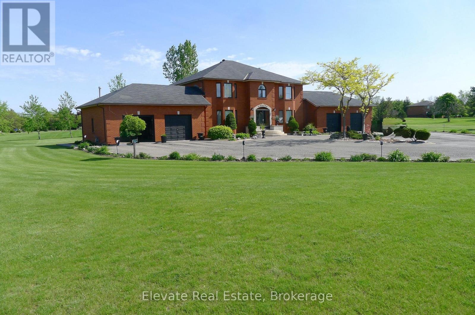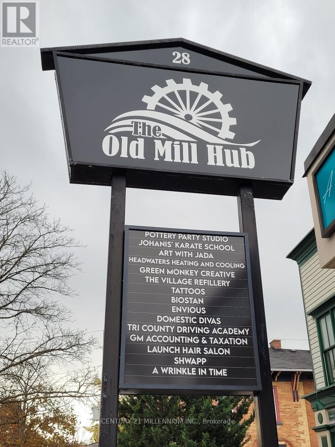B - 1207 Hurontario Street
Mississauga, Ontario
Welcome to 1207 Hurontario St Apartment B. Featuring 1-bed, 1-bath apartment in the heart of Port Credit.Oversized windows with natural light, this bright open concept unit offers a large kitchen, spacious bedroom, in-suite laundry and 1 parking space.Located just steps to shops ,restaurants, waterfront trails, and the Port Credit GO Station. Enjoy the vibrant lifestyle of one of Mississauga's most sought-after communities. (id:47351)
214 - 460 Gordon Krantz Avenue
Milton, Ontario
1 Bedroom plus den condo in a newer Mattamy building, Quartz counters, Upgraded island, Extended large kitchen cabinets, backsplash, upgraded bathroom. (id:47351)
941 Nadalin Heights
Milton, Ontario
Stacked Townhouse, Corner Unit,With Panaromic Bright View! ,Long Driveway Can Easily Park 4 Cars.Hardwood Floors On Second Level! Open Concept Great Room! Custom Kitchen Kitchen!,Very Spacious, With Walkout Toprivate Balcony,Good Size Bedrooms And Entry Through Garage As Well (id:47351)
214 - 460 Gordon Krantz Avenue
Milton, Ontario
1 Bedroom plus den condo in a newer Mattamy building, Quartz counters, Upgraded island, Extended large kitchen cabinets, backsplash, upgraded bathroom. (id:47351)
521 - 556 Marlee Avenue
Toronto, Ontario
**THE DYLAN CONDOS**CORNER UNIT** 740 SQFT**2 BEDROOMS** 2 BATH** BALCONY**ENSUITE LAUNDRY**ONE UNDERGROUND PARKING SPOT**PETS ALLOWED**24 HOUR SECURITY & CONCIERGE**FITNESS CENTRE**ROOF TOP BBQ TERRACE** (id:47351)
196 Nelson Street W
Oakville, Ontario
This Beautiful Custom Built Home Features Fabulous Open Concept, Main Floor Den/Bedroom, 2 Full Baths, Family Size Kitchen, Huge Rec. Room with Walk-Out to Private Muskoka Like Setting Back Yard. Situated on a Lovely Mature Lot in Popular and Sought After Bronte Location. Minutes from the Harbour, Boutiques, Shops, Transportation and All Amenities. Very Bright, Spacious and Spotless. Truly Must be Seen to be Appreciated. Fantastic Opportunity! (id:47351)
71 Ravenscliffe Court
Brampton, Ontario
****POWER OF SALE**** Vacant and Easy to Show. Great Opportunity. Detached Brick 2 Storey 4 + 1 Bedroom Home Located In A Very Desirable Brampton Neighbourhood. Covered Front Porch and A Ceramic Front Hallway. Large Eat-In Kitchen And Breakfast Area With A Walkout To the Raised Wood Deck. Fully Fenced Rear Yard. Bright And Airy Large Combined Living And Dining Room Featuring Pot lights. Main Floor Family Room With A Fireplace overlooks The Rear Yard. Large Primary Bedroom With A 4 Piece Ensuite And A Walk-in Closet. All the Other Bedrooms Are Generously Sized And Have Double Closets. Separate Entrance To the Full Finished Basement With A Kitchen, Recreation room, Bedroom And Laundry Room. (id:47351)
103 Muzzo Drive
Brampton, Ontario
Welcome home to Rosedale Village ADULT LIFESTYLE COMMUNITY! This beautiful 2 bedroom plus loft, THE MARIA townhome is nestled in an exclusive gated community with top-tier amenities. Offering approx. 1415 sq ft of stylish living space, this home is designed for both comfort and sophistication. Inside you will find an open-concept layout with soaring ceilings, allowing for abundant natural light. You will get to choose your interior finishes from builder standard features. The primary suite boasts a spa-like ensuite and generous closet space, which the loft can serve as a media room or study. The unfinished basement awaits your personal touch! Residents enjoy resort style amenities, including a clubhouse, a private 9 hole golf course, a fitness center, pool, tennis courts and scenic walking trails. With secure gated access and maintenance-free living, this townhome offers an unparalled lifestyle in a sought after community. (id:47351)
Main Floor - 12 Gondola Crescent
Brampton, Ontario
Welcome to Beautiful 12 Gondola Cres.. Spacious Living/Dining Combined: Large eat in Kitchen W/Breakfast Area W/o Large Deck/Stone Patio to Beautiful garden Area. Privately Fenced Backyard: 3 Bedrooms: Primary Bedrooms W/4 Pc Ensuite: Upgraded Washrooms: Single Car Garage W/2 Parking on Driveway... A Must See Home!! Close to Hwy 410, Schools, Parks and All Other Amenities of Life. (id:47351)
504 - 2118 Bloor Street W
Toronto, Ontario
Welcome To Picnic in Bloor West Village! Split Plan 2 Bed SE Corner Unit With Gorgeous Kitchen W/High End European Appl, Panelled Dishwasher & Fridge, Quartz Counter-Tops, Centre Island W/Seating and Storage. Master Suite W/Walk-In Closet and 5-Piece Ensuite. Floor-to-Ceiling Windows W/Lots Of Natural Lights. Good Size Balcony. Steps To Subway, Library, Cafes, Restaurants, Shops. Next to High Park, It Is Exactly What You Need To Enjoy Healthier And Happier Life! * City of Toronto Parking Permit (estimated Yearly) $277 + HST (id:47351)
303 - 50 George Butchart Drive
Toronto, Ontario
One of the largest suites in Mattamy's luxury residence at Downsview Park, this beautifully upgraded home offers an exceptional blend of space, privacy, and refined design. Encompassing872 sq. ft. including balcony, the suite is perfectly positioned at an ideal height-high enough for privacy, yet low enough to feel immersed in the lush landscaping and mature trees of the thoughtfully designed courtyard. The oversized private balcony delivers a rare backyard-like feel, making it an ideal extension of your living space for relaxing, entertaining, or unwinding in a tranquil setting. Over $15,000 in curated upgrades were invested where they matter most, including enhanced doors and trim, upgraded bathrooms, and a premium kitchen package. The gourmet kitchen is anchored by a centre island, offering both style and functionality-perfect for cooking, hosting, or casual dining. This stunning 2-bedroom, 2-bathroom suite features a highly practical and efficient layout, ideal for modern living. An added bonus is the extra-large parking space, a rare offering that comfortably fits two vehicles -- an exceptional convenience in condo living. Residents enjoy access to outstanding amenities, including a state-of-the-art fitness centre with yoga studio, indoor/outdoor party room, BBQ area, pet wash station, and 24-hour concierge service. All of this is set within one of Toronto's most vibrant green spaces, steps from Downsview Park. A rare opportunity to own a spacious, thoughtfully upgraded suite with premium features in a truly exceptional building (id:47351)
34 Sugarberry Drive
Brampton, Ontario
Beautiful 3+1 Bedroom, 4?Washroom All?Brick Semi With Separate Entrance to a Fully Finished Basement! Bright eat-in modern kitchen with S/S appliances & breakfast bar. Spacious living/dining area with tons of natural light. Large primary bedroom with luxury ensuite, separate shower & walk-in closet. Freshly painted with laminate on 2nd floor. Basement apartment ideal for in?laws with separate entrance, washer dryer. Prime location close to schools, parks, shopping, Walmart, transit & GO Station. (id:47351)
3841 Periwinkle Crescent
Mississauga, Ontario
Welcome to this beautiful, sun-drenched family home tucked away on a quiet crescent in the heart of Lisgar - combining elegance, comfort, and modern style! This impressive property features a double-car garage and a long driveway accommodating up to four additional cars. The beautiful stonework all around the house adds timeless curb appeal and sophistication. Step inside to a bright, open-concept layout with hardwood floors on both main and second levels and California shutters throughout, filling every room with natural light. The inviting foyer opens to spacious living and dining areas, perfect for hosting family and friends. Relax in the large family room with a cozy fireplace, ideal for quiet evenings. The updated kitchen is a chef's dream - boasting nice cabinetry, quartz backsplash, a new sink, and generous counter space. Enjoy your morning coffee in the sunny breakfast area with a walkout to the large backyard and patio, perfect for outdoor entertaining. Enjoy the convenience of direct garage access, main floor laundry, and hardwood stairs leading to the upper level. The luxurious primary suite features a walk-in closet and a spa-like ensuite, while three additional bedrooms are bright and spacious. The renovated main bathroom completes the second floor in style.The newly built legal basement apartment adds incredible value, featuring 2 large bedrooms, 2 washrooms, a modern kitchen with stainless steel appliances, breakfast nook, and family area with laminate flooring, pot lights, and large windows - ideal as an in-law suite or income-generating unit. (id:47351)
Basement - 325 Ranee Avenue
Toronto, Ontario
*** Additional Listing Details - Click Brochure Link *** Newly built two-bedroom basement apartment located in one of North York's most convenient and sought-after neighbourhoods. The location is truly unbeatable: steps from Yorkdale Subway Station, Yorkdale Mall, schools, and parks, and quick access to Allen Road and Highway 401. This thoughtfully designed suite features a spacious open-concept living and dining area, a full-size modern kitchen, two generously sized bedrooms with a full modern bathroom, and private in-suite laundry. Enjoy the privacy of a separate entrance and the convenience of a dedicated parking space. Ideal for professionals, students, or small families. Available March 1, 2026. Utilities extra. No smoking. (id:47351)
608 - 2212 Lake Shore Boulevard
Toronto, Ontario
Welcome To Westlake In The Prime Location In Mimico Waterfront! Bright & Spacious Corner Almost 800 Sq Ft, 2+Den With Practical Layout. Open Concept Living-Dining-Kitchen Area With Laminate Throughout! Huge Wrap Around L-Shaped Balcony. Master Bedroom With 4 Pc Ensuite Wash & Walk-In Closet. Spacious Den, Can Be Used As Dining-Office-Extra Bedroom. Convenient Location Steps To The Lake, Ttc, Metro, Starbucks, Dining & Mins To Gardiner & Qew! (id:47351)
114 William Duncan Road
Toronto, Ontario
Excellent Location. Newly finished with fresh paint and thoroughly cleaned 5 Bedroom townhouse. Lots Of Upgrades Including Stainless Steel Appliances, Premium Quartz Counter Tops, Oak Stairs! One Of The Nicest Units W/Lots Of Private Outdoor Space Including 3 Balconies, & Walkout To Deck. Downsview Park In The Community! Located Beside Transit Line & 401. Ideal Location For York U, Yorkdale & Delicious Restaurants. 2 car oversized garage with lot of extra space for storage (id:47351)
77 Spring Azure Crescent
Oakville, Ontario
Professionally renovated top to bottom, this exceptional residence showcases refined craftsmanship, thoughtful design & timeless appeal. A dramatic foyer features a floating white oak staircase with glass surround, 9' ceilings, Bellevue brushed white hardwood flooring throughout main floor. Custom kitchen is a true showpiece with Cambria counters, ceramic backsplash, large island with seating, & a premium appliance package including Sub-Zero built-in fridge with freezer drawers, Wolf induction cooktop, built-in microwave & Asko dishwasher. An eat-in area and walkout to the backyard overlooking the pool, ideal for everyday living. Main floor offers a family room with coffered ceilings, shiplap accent walls & custom built-ins. A bright den with built-in desk and shelving & a functional mudroom with inside access to the double garage complete this level. Upstairs the spacious primary suite features a walk-in closet, spa-inspired 5-piece ensuite with double vanity, soaker tub & separate shower. Separate dressing room with center island & built-in organizers (formerly 4th bedroom) adds a boutique-style touch. Additional bedrooms include one with private ensuite, balcony & walk-in closet, plus another with walk-in closet & semi-ensuite. The finished basement includes high ceilings, new carpet, large recreation room with bar, games area, separate exercise room, lower-level laundry, & 2-piece powder room. Originally part of the Waterview Collection, this property backs onto greenspace with winter lake views. The exterior impresses with stone & stucco detailing, extensive hardscaping & outstanding curb appeal. The private, multi-level backyard features a stone patio, composite deck with gas BBQ line, irrigation system, professionally maintained inground saltwater pool with three wall fountains, newer liner, updated heater & salt cell, plus hot tub. Double garage doors replaced with parking for up to four cars. Walk to the lake, waterfront trail, beach & parks. (id:47351)
120 Purple Sage Drive
Brampton, Ontario
Experience comfortable and convenient living in this spacious Brampton townhome featuring 3 bedrooms and 4 washrooms, an open-concept modern kitchen with breakfast area, and a spacious family room. Enjoy walk-outs to balconies from the second and third floors, filling the home with lots of natural light, plus convenient access from the garage. The primary bedroom offers a walk-in closet and master ensuite for ultimate comfort. With easy access to Hwy 427 and close proximity to Costco, Food Basics, worship centre, bus stops, and very near York Region and Toronto, this home perfectly combines style, space, and convenience. (id:47351)
Lower - 37 Westfield Trail S
Oakville, Ontario
Brand new legal basement apartment, never lived in. 2+1 bedrooms with a separate entrance and an ensuite laundry. 1000+ sq ft Open-concept living room and kitchen. Fridge, stove, oven, microwave, washer, and dryer included. One driveway parking. 900m to Walmart Oakville and close to Sheridan College (Oakville Campus). Near Post Corner PS and White Oaks SS top rated schools. Furniture can be provided if required at additional cost. (id:47351)
13089 10 Side Road
Halton Hills, Ontario
Welcome to 13089 10 Side Road, Halton Hills - a rare opportunity to lease a spacious raised bungalow farmhouse on an expansive lot with exceptional parking and privacy.This charming country home features a 3-car garage and a U-shaped driveway with parking for up to 6 vehicles, ideal for families or tenants needing extra space. Inside, enjoy a bright and functional layout with a huge living room, formal dining room, and a cozy family room with fireplace, perfect for relaxing or entertaining. The home also boasts a gourmet kitchen with granite countertops, providing both style and practicality for everyday living. The main level offers hardwood flooring throughout, while the lower level is finished with durable laminate flooring. Set in a peaceful rural setting while still conveniently close to town amenities, this lease offers the perfect blend of country charm and modern comfort. (id:47351)
1607 - 15 Lynch Street
Brampton, Ontario
Wow Great Location!!!! Close to Brampton Downtown. Looks like a new unit. Bright and Spacious with one Bed and One Bath Condo Available for the Lease. Open Concept, 9 feet Ceilings, Amazing west view of the city, Floor to ceiling windows with Zebra Blinds, Laminate Floor throughout, Around 650 Sqft unit. Peel Memorial Hospital next by , Quick access to Go Station, Minutes walk to Downtown shops, Restaurants, Entrainment and Gage park. Bus Stop and Grocery stores are nearby. (id:47351)
1007 - 330 Burnhamthorpe Road
Mississauga, Ontario
This fully renovated, spacious two-bedroom plus den condo (with French doors - ideal as a third bedroom or home office) is perfectly located in the heart of Mississauga. Featuring a modern kitchen with granite countertops, this bright and functional unit offers comfortable urban living. Steps to Square OnE, YMCA, City Hall, Living Arts Centre, Central Library, transit, and all major amenities. Well-managed building with 24-hour security and concierge, indoor pool, gym, and underground parking along with locker. (id:47351)
16 Fenton Way
Brampton, Ontario
Welcome to The Estates of Castlemore, where refined estate living meets space, style, and serenity. Set on a lush and private 2-acre lot, this exceptional 3,700 sq. ft. two-storey residence offers a rare opportunity to enjoy luxury living in one of Brampton's most prestigious communities. Designed for families who value both comfort and elegance, this one-of-a-kind home strikes the perfect balance between grandeur and livability. Step inside to a sun-filled main floor, highlighted by a dramatic Scarlett O'Hara staircase that immediately sets the tone for the warmth and sophistication found throughout. Expansive windows bathe the home in natural light, creating an airy and welcoming atmosphere ideal for everyday living and entertaining alike. At the heart of the home lies a modern, chef-inspired kitchen, complete with sleek appliances, ample storage, and a thoughtfully designed layout that brings people together-perfect for everything from casual family meals to lively weekend gatherings. Seamless indoor-outdoor living awaits with a sprawling deck featuring a built-in pergola and an inviting sunroom-your personal, year-round retreat. Enjoy quiet mornings with coffee at sunrise or host unforgettable evenings under the stars; this space was designed for making memories. The home offers four generously sized bedrooms, a finished basement ideal for a home gym, recreation area, or guest suite, and a four-car garage, ensuring room for everyone and everything. Experience peaceful, estate-style living just minutes from top-rated schools, shopping, and major highways-offering privacy without sacrificing convenience. This is a rare gem in an exclusive enclave. Don't miss your chance to call The Estates of Castlemore home. (id:47351)
102 - 28 Mill Street
Orangeville, Ontario
OLD MILL HUB is located in the heart of Downtown Orangeville. Located directly on Mill Street at Broadway, this location enjoys both foot traffic and destination traffic and is the perfect opportunity for many uses! Central Business District Zoning - Perfect for professional offices(accounting, counseling etc), retail store/boutique, beauty salon, and many more uses! Private Washroom in every unit, lots of Natural Light! Only 1 Unit Remaining! Be part of an established business community including newly opened pharmacy, spa, denturist, cell phone repair, refillery, art classes, and Money Mart. Plenty of free parking on Mill Street and rear parking lot with direct entry to mall. Private in-unit washroom. Available for March 1 Occupancy! Hydro Extra - Separately Metered. TMI Included, HST Extra (id:47351)
