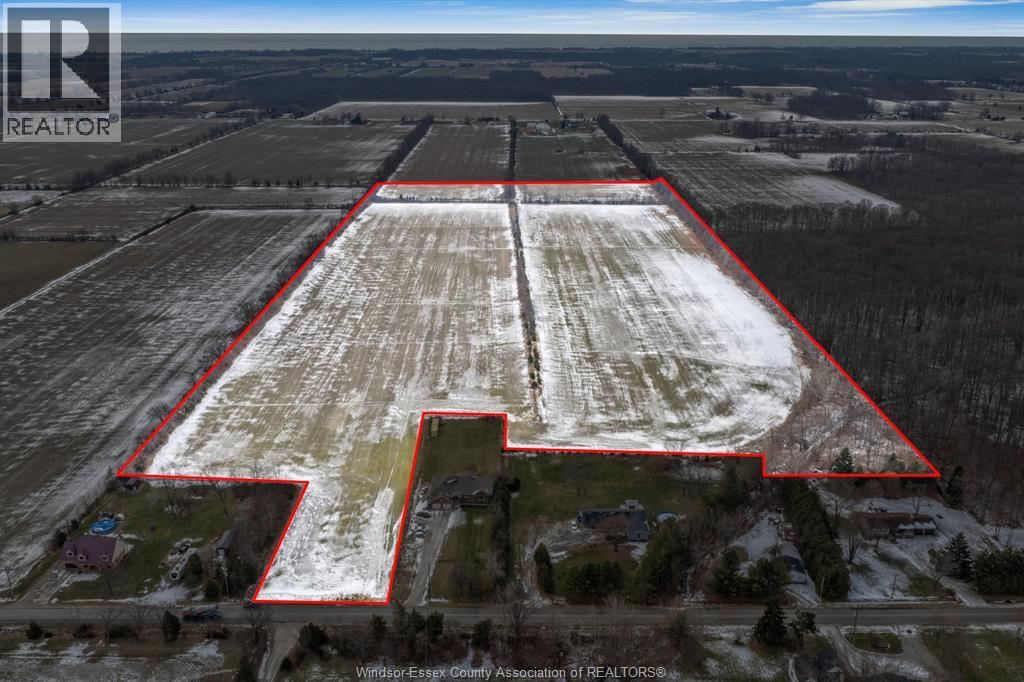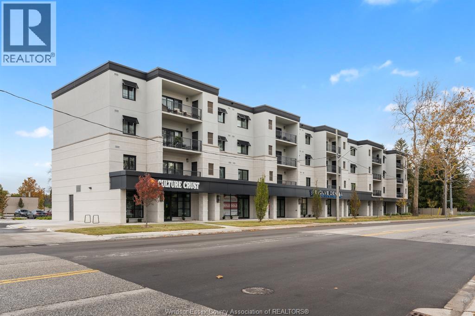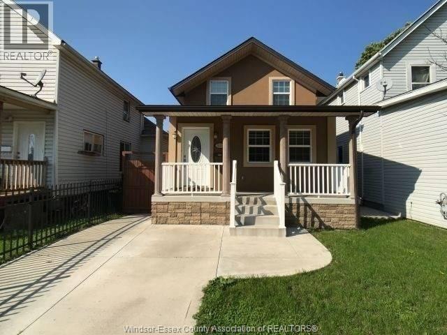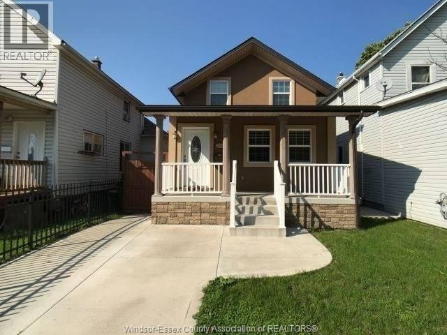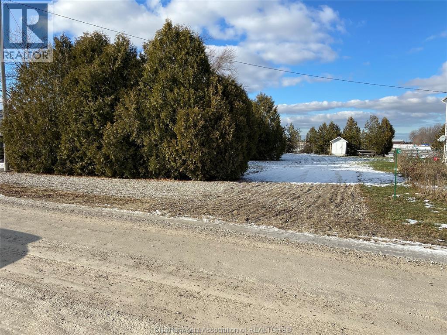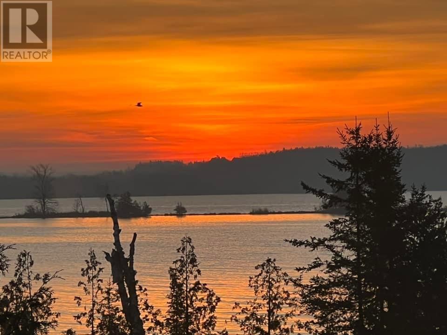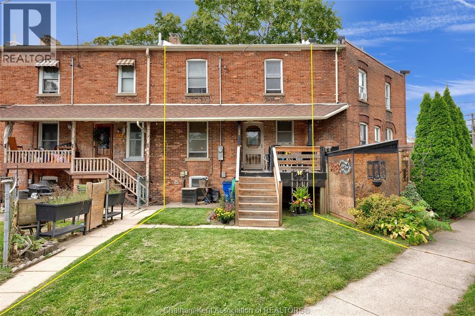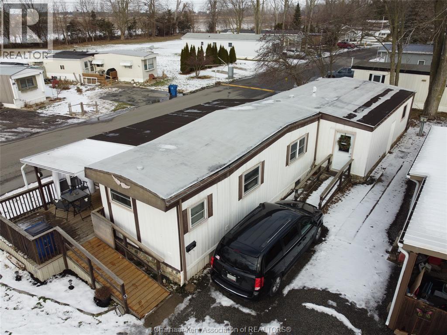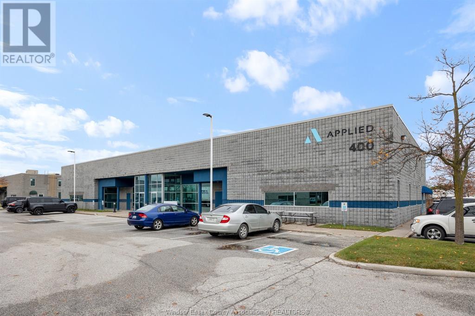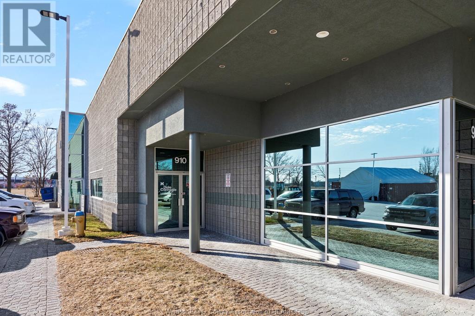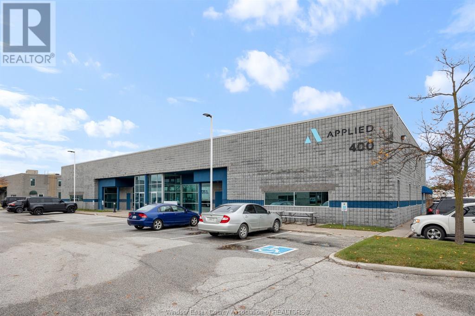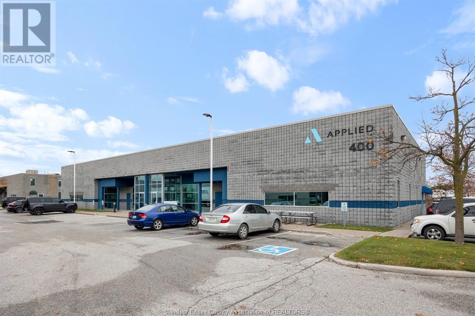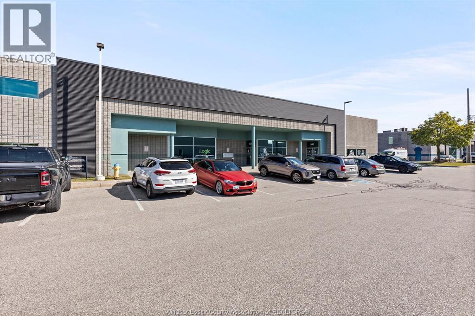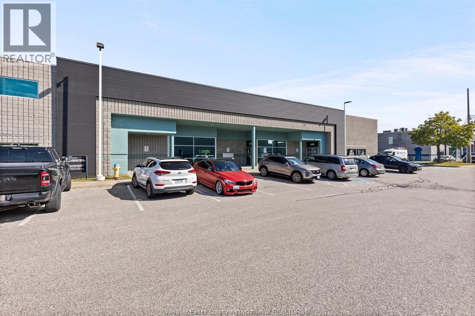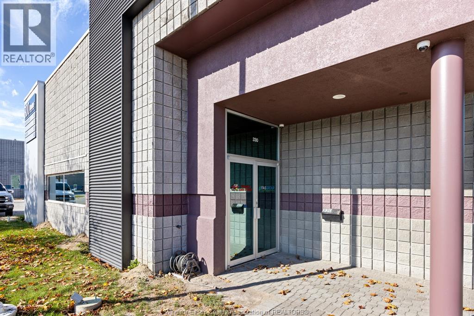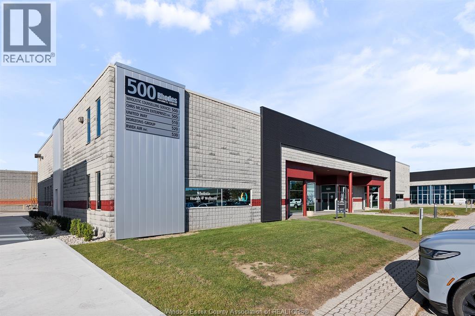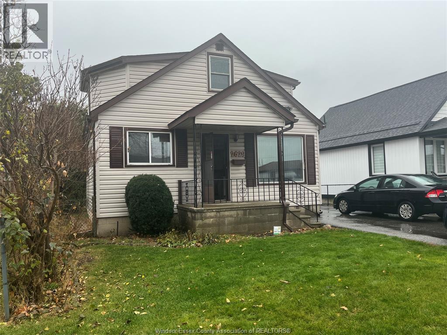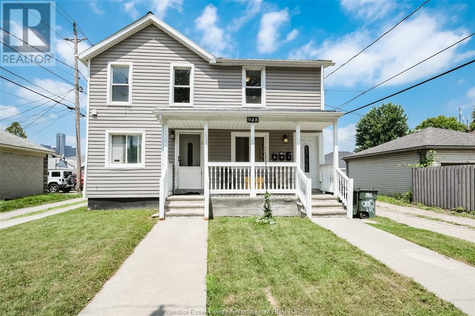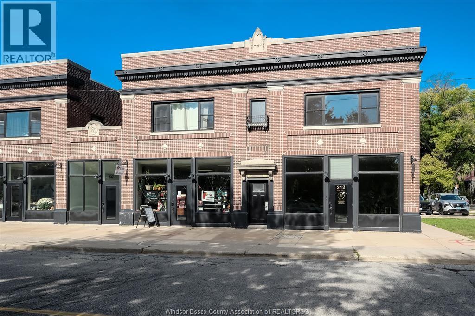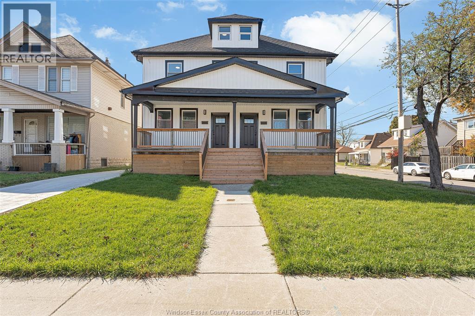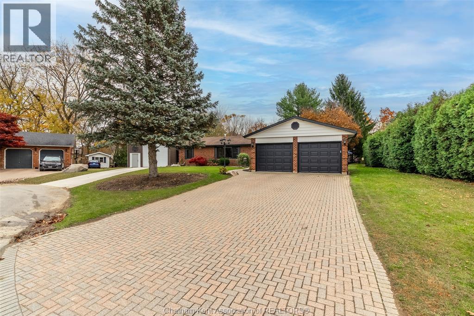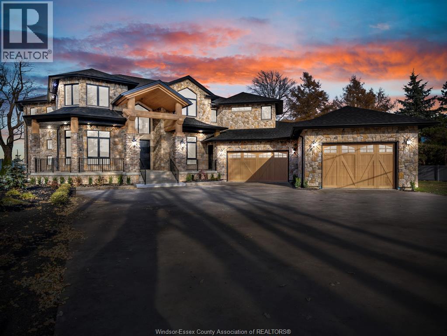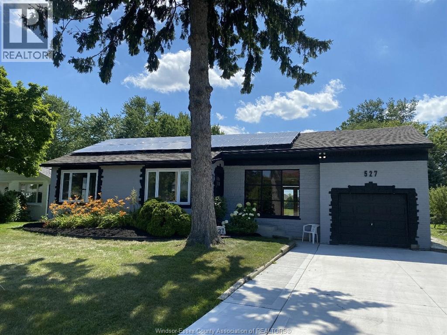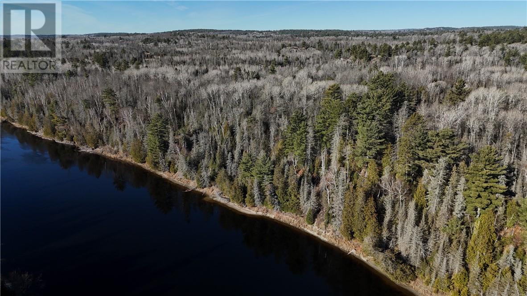1577 Road 3 West
Kingsville, Ontario
Exceptional opportunity to own 49 acres of high-quality A1 zoned agricultural land in the heart of Kingsville, Ontario, one of Essex County's most productive farming regions. This expansive parcel offers fertile soil, excellent drainage, and a strong track record for a variety of agricultural uses, making it ideal for cash cropping, specialty crops, greenhouse operations, or long-term land investment. Conveniently located with easy access to major roads and nearby amenities, this property combines rural privacy with proximity to Kingsville, Leamington and surrounding agricultural hubs. The flat, workable acreage allows for efficient farm operations and optimal land use. A rare chance to secure premium farmland in a highly desirable and steadily appreciating agricultural area. Whether expanding an existing operation or investing in Ontario farmland, this property delivers both productivity and long-term value. (id:47351)
3817 Howard Ave Avenue Unit# 317
Windsor, Ontario
FULLY FURNISHED CONDO! EXPERIENCE LUXURIOUS LIVING IN THIS NEW PRESTIGIOUS SOHO CONDO SOUTH WINDSOR. THIS 2 BEDROOMS 2 BATHROOMS UNIT ON 3RD FLOOR OFFERS HIGH-END STAINLESS STEEL APPLIANCES, IN-SUITE LAUNDRY, QUARTZ COUNTERTOPS, BEAUTIFUL LED LIGHTS, HUGE WINDOWS, OVERSIZED PATIO DOOR TO BALCONY, HIGH STANDARD VINYL FLOORING, AND GLASS SHOWER. PARTY ROOM, FITNESS CENTER, LOUNGE AREA OF THE BUILDING FOR YOU TO ENJOY. ONE OUTDOOR PARKING. FURNITURE CAN BE PROVIDED WITH A FEE IF THE TENANT REQUIRES. PROOF OF EMPLOYMENT, CREDIT CHECK, FIRST AND LAST MONTH, AND REFERENCES REQUIRED. (id:47351)
330 Elliott Avenue Unit# Upper
Windsor, Ontario
Renovated detached home in the heart of Windsor featuring an all-stucco exterior, spacious living room, great-sized kitchen with breakfast area, stainless steel appliances, ceramic backsplash, and pot lights. Main floor offers a 3-piece bathroom and a large primary bedroom, with two additional good-sized bedrooms and a 2-piece washroom on the second floor. Located across from a school and minutes to bus stops, shopping, and more. Basement not included (available for lease separately). This listing is for the upper levels only, but the entire house can be rented. Contact agent directly for more information. (id:47351)
330 Elliott Avenue
Windsor, Ontario
Renovated detached home in the heart of Windsor featuring an all-stucco exterior, spacious living room, great-sized kitchen with breakfast area, stainless steel appliances, ceramic backsplash, and pot lights throughout. Main floor includes a 3-piece bathroom and a large primary bedroom, with two additional good-sized bedrooms and a 2-piece washroom on the second floor. Located directly across from a school and just minutes to bus stops, shopping, and all amenities. This listing is for the entire home, including the basement. Contact agent directly for more information. (id:47351)
4433 Glenwood Line
Port Alma, Ontario
An ideal location to build your home in the hamlet of Glenwood! This property is located only 150 ft from a paved road (Port Rd) and is only a few kilometres north of the Lake Erie shoreline. There is 5.5 x 7.5 ft garden shed at the rear of the property (new roof 2023) with a concrete pad for a work area. A 50 ft long by 15 ft wide gravel driveway has already been installed and there is a gravel parking area along the front of the property. Electricity, natural gas and municipal water are along the front of the property. Interested buyers are responsible for determining their availability and installation fees. High speed internet is in the process of being added along the front of the property as well. Please note, the listing agent is also the seller of this property. (id:47351)
322 Cosby Subd Road
Mindemoya, Ontario
Welcome to peace and serenity! Located on the beautiful shores of Lake Manitou, ""Green Bay Lodge"" offers the epitome of lakeside luxury living. Boasting breathtaking Easterly views with gorgeous sunrises, this property beckons outdoor enthusiasts with perennial gardens and protected harbour. Immerse yourself in the tranquility of nature while enjoying modern amenities within this expansive retreat. This large, 13 acre property is meticulously crafted for comfort and style. The owners' living space seamlessly blends elegance and warmth, inviting you to unwind by the wood stove or gather with loved ones in the kitchen. There are five rental units at the lodge. Three units are under the main residence. There is a separate building with a large studio and a king suite under it. The entire operation comes turn key. Step outside onto the sprawling screened deck to savor morning coffee overlooking the lake or head out to the backyard to host unforgettable evenings under the starlit sky at the fire pit. The private dock and harbour extends an invitation for boating adventures, fishing escapades, or simply lazing by the lake, forgetting any memories of busy city life. A true haven for year round relaxation and entertainment, this waterfront lodge, or family compound is a rare gem, offering a balance of work from home lifestyle amidst nature's stunning canvas. Discover your slice of paradise where the allure of ""Green Bay Lodge"" could be your reality! (id:47351)
154 Grand Avenue East
Chatham, Ontario
I love it! This charming brick townhouse is the perfect starter home and is solid from top to bottom with a new TPO roof installed in 2022 and hassle-free brick exterior. Front and back porch have been updated, so no worries there. Lots of convenience with its unique property lines that include a rear yard and parking space - the only one with parking. The home backs onto Grant street with access from parking space/backyard to either the basement or kitchen via the back porch. The open concept kitchen/dining room has plenty of room for a large table and island, with linoleum flooring and great circulation with entrance from front foyer and living room with pocket door. Front foyer and living room face Grand Ave and have hardwood flooring. Upstairs are three bedrooms and a good sized bathroom with tub/shower combo and built-in storage and linen closet. The basement is partially above grade with lots of daylight from front and rear windows, with a large rec room that just needs some carpet and a couple touch ups and it is ready for use. The rear half of the basement is storage space with shelving and a laundry/utility room with washer and dryer and walk-out to backyard - great for bikes and larger items. Reduce your exposure to eavestroughs, fences, crawlspaces, shingle roofs, siding and all the other problems that come with a wood framed starter home - Brick townhouses have been the logical choice in major cities for over a century. Very low taxes are the added bonus at $155per month for 2025. Look it over but don't overlook it! (id:47351)
30 Regency Drive
Chatham, Ontario
Renovations, repairs and upgrades, top to bottom, Roofing to flooring and in between. This sought after, ample sized, 3 bedroom mobile home on leased land is move in ready. (Current monthly land lease, $446.23, increasing by $50.00 for the next owner. Covers snow removal on common areas. Garbage and recycling pick up, and property taxes). Upgrades include roof, improved kitchen layout, bathroom upgrades, flooring and insulation, etc. The functional, one floor layout includes a bright living area and three decent sized, comfortable bedrooms. Enjoy the benefits of community living complete with an onsite office and community center. All offers conditional on park approval and sellers finding suitable accommodations. (id:47351)
4510 Rhodes Unit# 400
Windsor, Ontario
Beautifully built out office space with great exposure + access to the E.C.Row which is the main East-West artery in Windsor. 17,528 square feet over two floors (majority on the main floor) with a good mix of high end offices, open concept work area, board rooms, private offices, and more. Tons of natural light! Call today with your requirements. CAN SUBDIVIDE UP TO 8000 SQ FT. Note: Additional rent is budgeted at $7.99 for 2026. (id:47351)
4510 Rhodes Drive Unit# 910
Windsor, Ontario
RHODES BUSINESS CENTRE - 2706 SQ FT GROUND FLOOR UNIT. EXISTING BUILD-OUT WHICH INCLUDES OFFICES, LARGE CLASSROOMS, BOARDROOM, 2 BATHROOMS. EXPOSURE TO E.C.ROW EXPRESSWAR. CAN BE RE-UTILIZED & UPGRADED. THIS COMPLEX INCL LOTS OF ON-SITE PARKING, DIGITAL PYLON SIGNAGE & AN EXCELLENT MIX OF GOVERNMENT/CORPORATE TENANTS. CALL US W/YOUR NEEDS TO SET UP A TOUR. (OP COSTS OF $7.99 FOR 2025). (id:47351)
4510 Rhodes Unit# 400b
Windsor, Ontario
Beautifully built out office space with great exposure + access to the E.C.Row which is the main East-West artery in Windsor. 17,528 square feet over two floor (majority on the main floor) with a good mix of high end offices, open concept work area, board rooms, private offices, and more. Tons of natural light! Call today with your requirements. CAN SUBDIVIDE UP TO 8000 SQ FT. Note: Additional rent is budgeted at $7.99 for 2024. (id:47351)
4510 Rhodes Unit# 400a
Windsor, Ontario
Beautifully built out office space with great exposure + access to the E.C.Row which is the main East-West artery in Windsor. 17,528 square feet over two floor (majority on the main floor) with a good mix of high end offices, open concept work area, board rooms, private offices, and more. Tons of natural light! Call today with your requirements. CAN SUBDIVIDE UP TO 8000 SQ FT. Note: Additional rent is budgeted at $7.99 for 2024. (id:47351)
4510 Rhodes Unit# 945
Windsor, Ontario
A rare opportunity to lease a finished office space at an affordable rate. Located on the second floor, this large office unit has been utilized by the same tenant for over 20 years! Includes 5 private offices, large bullpen area, board room, 2 washrooms and more! Ideal for small businesses or professionals seeking a modern, turnkey workspace with tons of on site parking. Available November 1. Contact us today to discuss your requirements and secure your space. Additional rent budgeted at $7.99/ft for 2026 and includes water. (id:47351)
4510 Rhodes Unit# 945
Windsor, Ontario
A rare opportunity to lease a small, newly finished office space at an affordable rate. Located on the second floor, this large office unit (2905 sq ft) can be converted into two separate suits. Take advantage of the opportunity to customize the layout and select your finishes. Ideal for small businesses or professionals seeking a modern, turnkey workspace. Shared hallway access and common customer washrooms included. Utilities will be common and added to the additional rent. Available November 1 to start the renovations. Starting at $13.50 psf with full turnkey build-out. Contact us today to discuss your requirements and secure your space. Additional rent budgeted at $7.99/ft for 2026 ALL OFFERS MUST INCLUDE ATTACHED SCHEDULE B (id:47351)
4510 Rhodes Unit# 330
Windsor, Ontario
RHODES BUSINESS CENTRE - 3227' OF OFFICE/ WAREHOUSE SPACE IN BUILDING 300. GREAT OFFICE DESIGN WITH A MIX OF PRIVATE OFFICES, OPEN AREA, KITCHEN, RECEPTION AND BATHROOMS. ALSO INCLUDES LARGE WAREHOUSE AREA WITH 16'+ OVERHEAD DOOR AND APPROXIMATELY 18' CLEAR HEIGHT, WITH 2ND FLOOR STORAGE SPACE. NOTE: OPERATING COSTS OF $7.99/SQ FT. (id:47351)
4510 Rhodes Unit# 505
Windsor, Ontario
A rare chance to lease a newly renovated second floor office suite in this established complex. Offering 1,297 square feet, this turnkey space is fully updated and available for immediate possession. The layout features 3 private offices, a large boardroom, an open work area, a kitchenette and 2 bathrooms. Ideal for small businesses or professional users looking for a clean, modern workspace at an affordable rate with plenty of on site parking. Additional rent is budgeted at $7.99 per square foot for 2026 and includes water. Contact us to arrange a tour or discuss your requirements. (id:47351)
2629 Meldrum
Windsor, Ontario
Welcome to 2629 Meldrum Rd, a well-maintained rental home offering an exceptional layout in a central Windsor location. This 3-bedroom, 2-full-bath property features a smart design perfect for families, professionals, or shared living. The main floor includes a full kitchen with brand-new appliances, a spacious bedroom, a full bathroom, and convenient main-floor laundry. Upstairs, you’ll find two additional bedrooms, each with direct ensuite access to a large 4-piece bathroom complete with a bathtub and shower. The fully fenced backyard offers landscaped garden beds and a charming covered patio, ideal for outdoor enjoyment. The extra-long finished driveway extends from the road all the way to the backyard, providing ample parking and versatility. Located just minutes from Chrysler, EC Row Expressway, and Walker Road, this home provides quick access to major amenities and commuter routes. A fantastic property—don’t miss this opportunity! (id:47351)
948 University Avenue East Unit# 3
Windsor, Ontario
Welcome to this charming residence located in the highly sought-after Walkerville neighborhood. Step inside to discover a warm and inviting interior with neutral finishes and natural light that instantly makes the space feel like home. Whether you're unwinding in one of the three cozy bedrooms or enjoying a quiet evening in the full 4-piece bathroom, this home offers everyday comfort with just the right touch of charm. Central air conditioning ensures year-round comfort, and the convenience of an in-unit washer and dryer adds ease to your daily routine. Outside, enjoy a covered front porch—perfect for morning coffee—and with Windsor’s scenic Riverfront Trail just blocks away, you’ll love sunset strolls along the waterfront. Four parking spots at the rear of the property provide ample off-street parking. With its prime location and everyday essentials just steps away, this unit offers the perfect blend of nature, culture, and urban convenience. (id:47351)
218 Erie Street West
Windsor, Ontario
Welcome to 218 Erie St. W! A freshly updated, spacious 2-bedroom apartment located above a well-maintained commercial building in a warm, centrally located neighbourhood. This charming second-floor unit features large windows, modern finishes, and ample natural light throughout. Enjoy a modern 4-piece bathroom with tiled shower walls and the convenience of in-suite laundry. The kitchen includes updated cabinetry, black appliances, and plenty of counter space, while the open-concept living and dining area offers flexibility for your lifestyle. Both bedrooms feature refinished hardwood floors and bright windows for a warm, inviting atmosphere. Situated just off beautiful Victoria Avenue, this home is steps from local shops, restaurants, a grocery store, parks, Windsor Regional Hospital and only minutes to the tunnel entrance to Detroit. One designated parking spot. Tenant pays hydro and gas. (id:47351)
409 Hall Unit# B
Windsor, Ontario
Now available for lease at 409 Hall Avenue, Unit B- this newly renovated upper-level home offers modern luxury and versatility. Featuring 2 bedrooms, 2 bathrooms, new appliances, stylish finishes, in-suite laundry, separate utility meters, and newly paved driveways. The standout feature is a spacious loft, perfect for an extra bedroom with ensuite, a home office, or a cozy retreat. Ideally located steps from the river and within walking distance to shopping, schools, and major bus routes, this home combines comfort, quality, and convenience in one beautiful space. Rent is $1,800 month plus utilities. 1-year lease. Credit check, proof of employment, first/last month's rent, and references required. Book your private showing now. (id:47351)
8 Kyle Drive
Ridgetown, Ontario
Welcome to this sprawling 3-bedroom ranch on a double lot, perfectly positioned on a quiet cul-de-sac with no rear neighbours and backing onto a serene ravine and walking trail. This inviting home offers the ideal blend of comfort, function, and modern updates — all on one spacious level. Step into the large foyer, leading to the heart of the home — the beautifully renovated kitchen, complete with quartz countertops, a tiled backsplash, centre island, and bright dining area overlooking the tranquil backyard. The spacious living room features a cozy gas fireplace, perfect for relaxing evenings. The primary bedroom is generously sized and includes a walk-in closet and renovated 4 piece ensuite, providing a peaceful retreat at day’s end. At the opposite end of the home, you’ll find a charming family room with patio door access to the backyard, along with two additional bedrooms and a main floor 4 piece bathroom. The lower level offers ample space for recreation, a home office, gym, playroom, and storage plus there is a 3-piece bath and laundry area. Adding even more versatility, this property includes a separate home business space currently set up as a hair studio with its own entrance through the attached double car garage. This flexible area could easily suit other home-based professions or hobbies. Outside the backyard oasis invites relaxation and fun with a 2-year-old sundeck, hot tub area, relaxing seating under the pergola, and a fire pit — perfect for gatherings with family and friends. The 20'x35' shed with a 12' height door and separate concrete drive is ideal for storage, a workshop, or seasonal gear. With numerous updates including a 2-year-old furnace, 5-year-old AC, approx. 6-year-old roof, mostly all updated windows, new patio door, 200-amp panel, and central vac, this home is ready to move in and enjoy. Experience the ease of one-floor living with space to grow and personalize — a rare opportunity to own a property that truly has it all. (id:47351)
720 Old Tecumseh Road East
Lakeshore, Ontario
Welcome to 720 Old Tecumseh Road - Timeless Waterfront Luxury. Custom built in 2006, this exceptional stone estate offers over 5,500 sq ft above grade plus a finished basement. Set on a mature, private waterfront lot, this two-storey home showcases superior craftsmanship, a full stone exterior, new roof, fascia and soffits. Inside, enjoy soaring ceilings and expansive principal rooms. The home features 4+1 spacious bedrooms, 4 bathrooms,. Primary suite, approx. 900 sq ft with custom walk-in closet, lavish en-suite bath, custom coffee area and separate sitting area. The chefs kitchen impresses with custom cabinetry, premium countertops, high end fixtures, custom lighting, and over 100 pot lights. In floor heat on all three levels plus garage, central air. Outside you will find a newer dock with two jet ski lift plus a boat lift and your own private beach. Three car garage. A rare waterfront offering built to impress and built to last. (id:47351)
527 Jarvis Avenue
Windsor, Ontario
Very unique and completely renovated 3 bd, 2 bth Ranch in an amazing East Windsor location just off the Ganatchio Trail close to Riverside Drive. Highlights of this beautiful property include: 70 ft. wide lot, solar power income (approx. $200/month with approx. 11 years remaining on a transferrable contract), refinished beautiful ""gleaming"" hardwood floors, one new bathroom-other in great condition, some newer windows, renovated crawl space with 25 year warranty, newer roof & windows, new kitchen, AC/Furnace, tankless hot water heater (see docs for rental/buyout info.),updated 100 AMP electrical, updated plumbing, natural gas hookup for bbq, wood fireplace in family room, on bus route, and a private large rear deck on a deep lot. Owner has plans to develop a ""hobby vineyard"" in his abutting rear property which will provide for a very unique setting!! This home has been meticulously updated and offers the convenience of main floor ""living"" which is perfect for families and retirees. Please check out the pics and drone video to completely appreciate the uniqueness and beauty of the stunning home. Also please review attached docs which outline City of Windsor improvements to the area and crawl space 25 year warranty. Priced to sell! (id:47351)
Lot 3 Hallam Con 5 Pcl 5381
Espanola, Ontario
Discover 6.2 acres of prime waterfront land on Old Webbwood Road, perfectly set along the lower Spanish River — an ideal setting for your future home or recreational retreat. This rare parcel offers approximately 700 feet of water frontage, providing endless opportunities to develop your own private access and enjoy everything the river has to offer. The property features a level, flat building site, making construction straightforward and flexible for a variety of home or cottage designs. A mix of mature bush ensures privacy and a natural northern feel throughout the lot. Benefit from Webbwood taxes while still being just minutes from all the conveniences of Espanola. Hydro is available on the road, offering convenience as you plan your build. Whether you’re looking for tranquillity, riverfront recreation, or a place to craft your dream getaway, this property is a true northern gem with exceptional potential. (id:47351)
