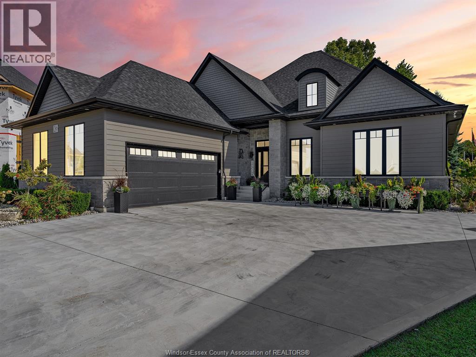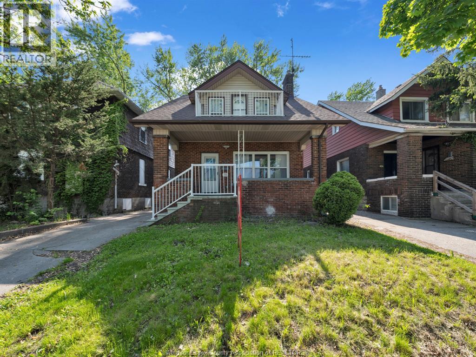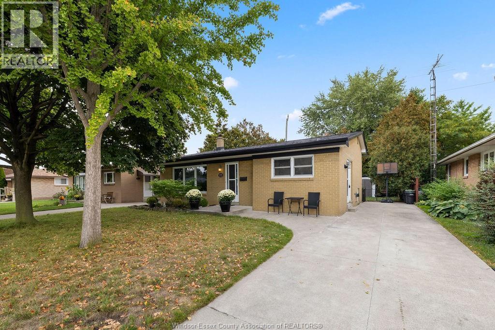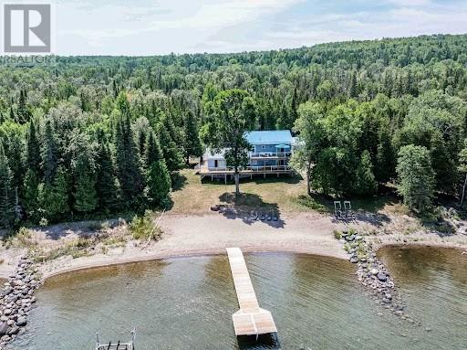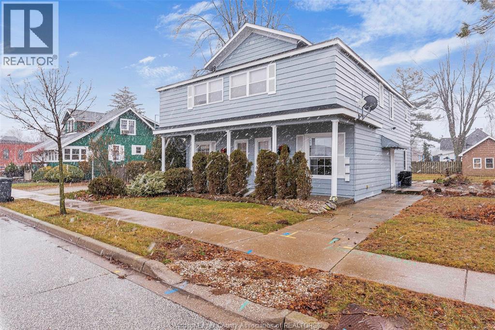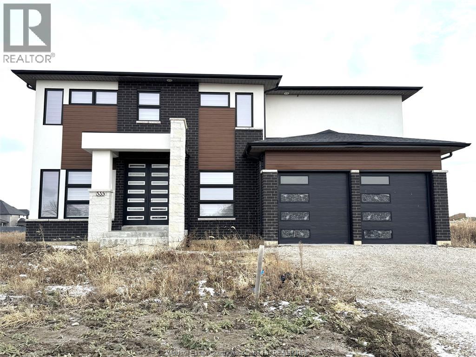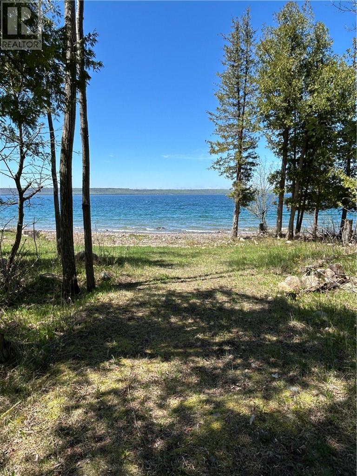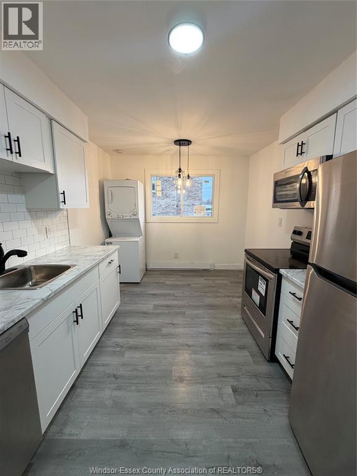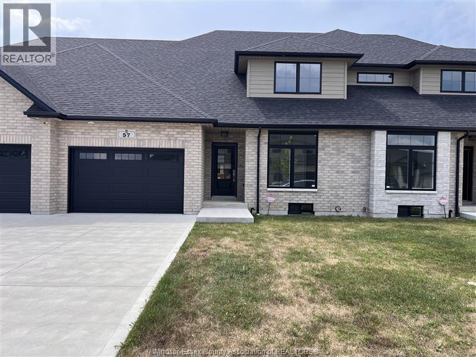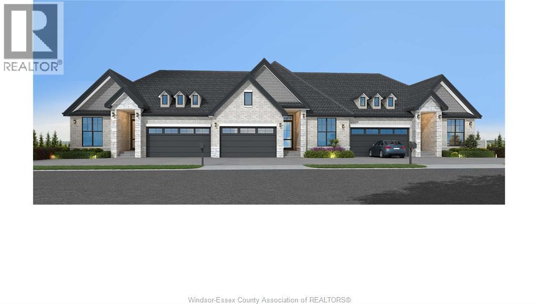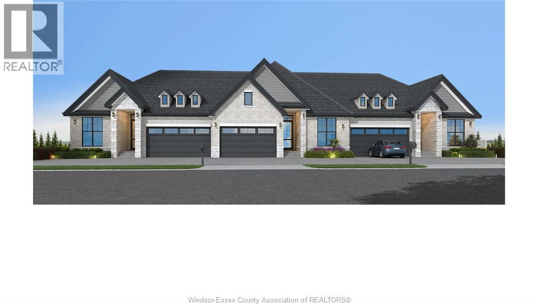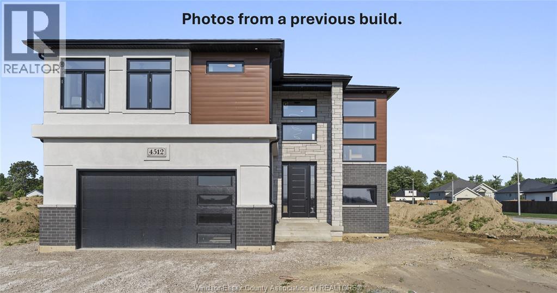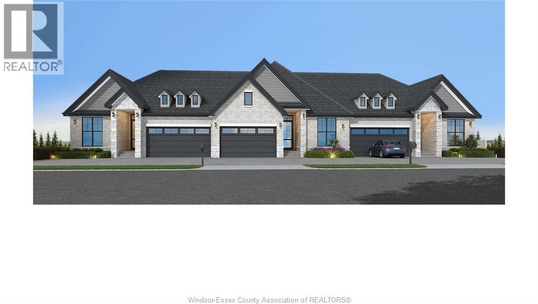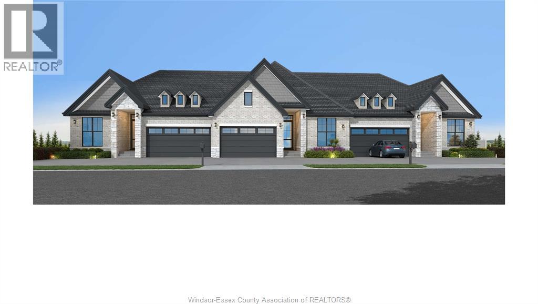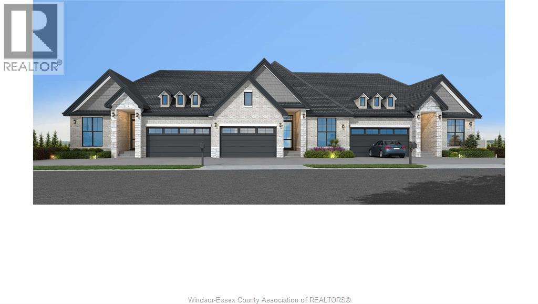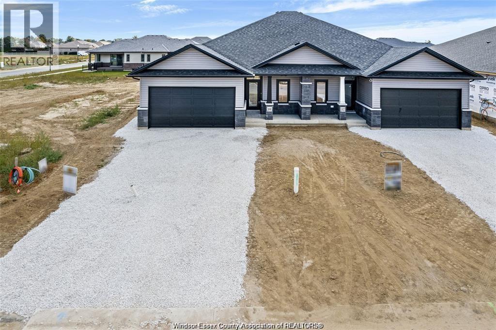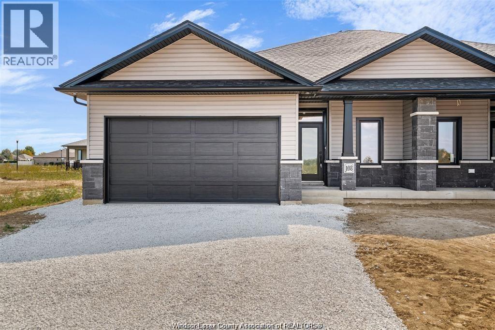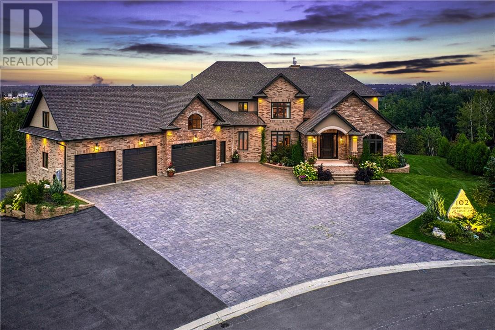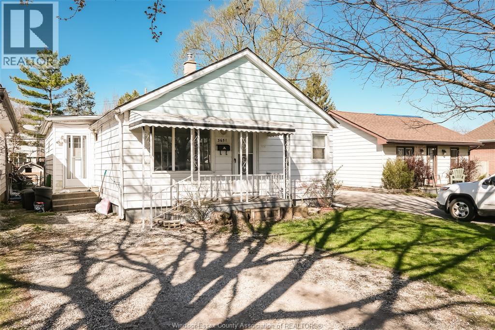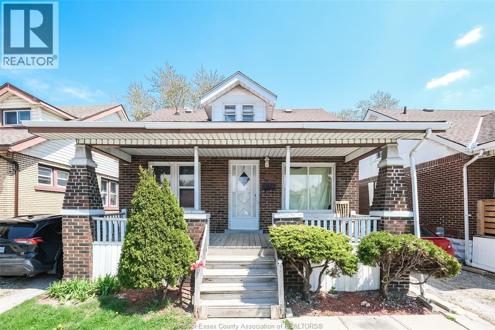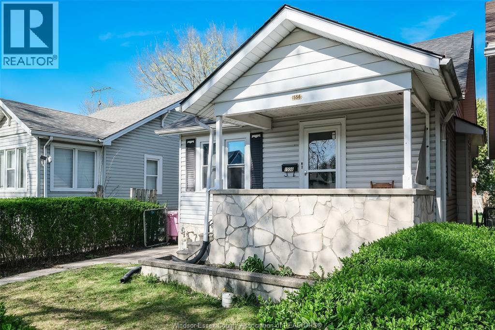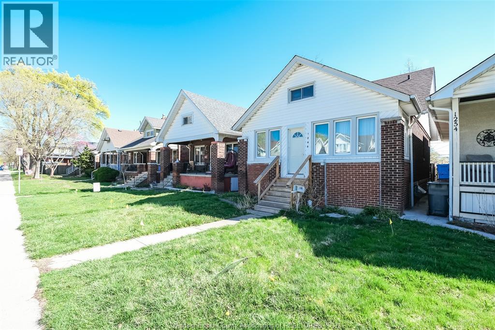36 Manuel Court
Harrow, Ontario
WELCOME HOME TO THIS BEAUTIFUL 3 YEAR NEW 5 BDRM, 3.5 BATH, EXECUTIVE BRICK, STONE, & HARDY BOARD RANCH JUST SOUTH OF HARROW. THIS HOME IS PERFECTLY SITUATED ON A BEAUTIFUL FULLY LANDSCAPED PIE SHAPED LOT BACKING ON TO A PARK AND BEING THE ONLY HOME WITH GATE ACCESS TO THE PARK. THIS CUSTOM BUILT HOME HAS MANY UPGRADED FEATURES INCLUDING 2 BEDROOMS ON MAIN FLOOR HAVE WALK-IN CLOSETS W/ ENSUITE BATHS, AND ALSO A 2 PC BATH OFF OF THE GARAGE ENTRY FOR GUESTS, HIGH CEILINGS, CUSTOM WINDOW COVERINGS, A BEAUTIFUL 4 SEASON SUNROOM, HIGH END APPLIANCES IN YOUR GOURMET KITCHEN, W/ A VERY LARGE ISLAND, 2.5 CAR GARAGE W/ INSIDE ENTRY, FULL FINISHED BASEMENT W/ 3 LARGE BEDROOMS, FULL BATH, FAMILY ROOM W/ WET BAR, AND GAMES AREA. THE LIST GOES ON AND ON. ALL FURNITURE, ART, POTS, PANS, MINI APPLIANCE ARE AVAILABLE IF BUYER WANTS A TOTAL TURN-KEY PURCHASE. (id:47351)
353 Indian Road Unit# 6
Windsor, Ontario
Welcome to this prime student rental property, just a 1-minute walk from the University of Windsor! This newly renovated home features 8 fully furnished bedrooms, each equipped with a study desk, chair, single bed/mattress, and closet. Enjoy the convenience of 2 modern kitchens, 2 full bathrooms, and ensuite laundry. The property offers privacy and security, with a private backyard and porch perfect for relaxation. The upper XL bedroom boasts a beautiful balcony. Freshly painted with new floors and many updates, this all-inclusive rental also includes WiFi. An exceptional opportunity for students seeking comfort and convenience. Don't miss out—schedule a viewing today! Available immediately. First and last month's rent required. (id:47351)
2584 Gail
Windsor, Ontario
CHARMING 3 LEVEL BACKSPLIT ON A QUIET STREET IN A GREAT SOUTH WALKERVILLE NEIGHBOURHOOD. WELL MAINTAINED HOME WITH 3 BEDROOMS, 2 FULL BATHROOMS AND VAULTED CEILINGS. HARDWOOD FLOORING THROUGHOUT 2ND LEVEL AND LIVING ROOM AND CERAMIC TILES IN KITCHEN. LOTS OF STORAGE SPACE, NEW A/C AND FURNACE (2024). THIS HOME IS CLOSE TO PARKS, HOSPITAL, SCHOOLS AND EVERYTHING SOUTH WALKERVILLE HAS TO OFFER. (id:47351)
2615c Bay Estates Road
Sheguiandah, Ontario
Welcome to 2615C Bay Estates Road, Sheguiandah – Luxury Lakeside Living on Lake Huron Set on 1.8 acres with over 200 feet of pristine Lake Huron frontage, this extraordinary 4-bedroom, 6-bathroom retreat delivers the ultimate blend of privacy, elegance, and waterfront lifestyle. Designed with both comfort and sophistication in mind, each of the four spacious bedrooms comes complete with its own ensuite bathroom—perfect for hosting family and guests with ease. Inside, the home showcases expansive living spaces filled with natural light and views that stretch across the sparkling waters of Lake Huron. Whether you’re entertaining in style or enjoying quiet mornings overlooking the shoreline, every moment here feels like a getaway. The property also features a large detached garage, providing plenty of room for vehicles, storage, and all your outdoor toys. The 1.8-acre lot offers space to roam, play, and relax, while the stunning waterfront is ideal for swimming, boating, and soaking in unforgettable sunsets. A rare offering in the desirable Bay Estates community, this lakeside home is more than a residence—it’s a lifestyle. Welcome to 2615C Bay Estates Road. (id:47351)
2003-2015 Balfour Boulevard
Windsor, Ontario
VACANT RESIDENTIAL LAND PRIME OPPORTUNITY VACANT LAND AVAILABLE OFFERING FLEXIBILITY TO BUILD INVEST OR DEVELOP. BUYER RESPONSIBLE FOR PERFORMING DUE DILIGENCE AND VERIFYING ALL ZONING/BUILDING/SERVICES AND ANY OTHER REQUIREMENTS WITH THE CITY OF WINDSOR. (id:47351)
398 King Street West
Harrow, Ontario
Discover a rare chance to establish your business in a tightly knit, fast-growing small community. This well-built commercial building-formerly a Brewers Retail outlet-has never before been offered for lease, making it a truly unique opportunity for the right operator. Constructed with solid block and brick, 3211 sq. ft. And features a load-leveling system that accommodates a variety of delivery types, adding versatility for many business models. Positioned on a prominent corner lot, it offers excellent exposure along the main route in and out of town, with two access points that make traffic flow simple and convenient. Ample on-site parking further enhances accessibility for customers and staff. Just a short walk from Atlas Tube Manufacturing, this location sits in a high-visibility employment area with consistent daily activity. It's an ideal fit for retail, professional services, or a specialty business looking to become a valued part of the community. For more information call LBO. (id:47351)
21 Pearl Street West Unit# 3
Kingsville, Ontario
Welcome to 21 Pearl St W! This 3 Bedroom, 1 bathroom unit includes refrigerator and stove. Located in amazing location close to downtown Kingsville, restaurants, schools, shops, parks and all other amenities is ready for you. $1,700 per month including utilities. Call today to book a private viewing. Rental application and credit check are subject to landlord approval. Some images shown may be from a previous listing period and may not reflect current condition. (id:47351)
535 Veneto Street
Lakeshore, Ontario
LUXURY LIVING AWAITS IN PRESTIGIOUS LAKESHORE, THIS METICULOUSLY CRAFTED 2-STOREY HOME, 5 BEDRMS, 5 BATHS, FEATURING STUNNING FULL BRICK AND STONE/STUCCO EXTERIOR, MAIN FLOOR OFFERS SPACIOUS LIV RM W/FIREPLACE, HIGH CEILING, CUSTOM KITCHEN W/HIGH END STAINLESS STEEL APPLIANCES, COOK TOP/WALL OWEN, LRG ISLAND, PANTRY, GRANITE COUNTER TOPS, DINING RM, FAM RM, BDRM W/ENSUITE FULL BATH, HALF BATH, 2ND FLR OFFERS MASTER BDRM WITH ENSUITE BATH/WALK-IN CLST, 2ND BDRM W/ENSUITE FULL BATH, 3RD&4TH BDRM W/JACK & JILL BATH, LAUNDRY, UNFINISHED BASEMENT W/LRG WINDOWS/GRADE ENT., DOUBLE GARAGE, COVERED PORCH, CLOSE TO HIGH RANK SCHOOLS,SHOPPING, PARKS/WALKING TRAILS, HIGHWAY 401. CALL L/S FOR PRIVATE SHOWING (id:47351)
241 Grandor Road
Kagawong, Ontario
Are you searching for a peaceful retreat or a beautiful place to call home? This spacious 4-bedroom, 3-level home on Manitoulin Island offers the perfect blend of comfort and nature. Nestled on 1.2 acres along the shores of Mudge Bay, this property provides breathtaking views and direct access to fishing, boating, and watersports. Enjoy outdoor living at its finest with large decks, a fenced-in area for dogs, and plenty of space to relax and entertain. Inside, the home features a beautiful kitchen with wood cabinets and ample counter space, new flooring throughout, and modernized bathrooms. The durable metal roof adds to the home’s longevity and low maintenance appeal. Whether you're looking for a year-round home, a seasonal getaway, or an income-generating Airbnb, this property offers endless possibilities. Immediate possession is available, start enjoying island life today! (id:47351)
3150 Peter Street Unit# 11
Windsor, Ontario
For $1550/month + utilities, this well-maintained 2-bedroom unit offers comfortable living in a highly convenient location. Unit #11 comes fully equipped with all appliances included, making it move-in ready and hassle-free. Unit #11 offers 2 generously sized bedrooms ideal for students or professionals and 1, 4 piece bathroom. In-suite laundry is readily available for ample convenience. 1 parking space included at an additional cost. Located just steps from the University of Windsor and minutes from the Ambassador Bridge, this property provides excellent access to campus, public transit, shopping, dining, and major routes. Perfect for those seeking convenience, comfort, and a great location! All applicants must provide proof of income, credit report, as well as first and last months rent. (id:47351)
57 Callams Bay Crescent
Amherstburg, Ontario
Welcome to 57 Callams Bay Cres, a brand-new 4-bedroom, 3-bath two-storey located in Amherstburg’s sought-after Landings of Kingsbridge community, ready for occupancy. This modern unit offers a bright open-concept layout, a private 1.5 garage, and a rear yard. Landscaping is to be completed, and lawn maintenance is included and taken care of by the landlord. Appliances will be provided. Kingsbridge is one of Amherstburg’s most desirable, family-friendly neighbourhoods, with quick access to downtown restaurants, shops, waterfront trails, and community events. Rent is plus utilities. Rental application to include income verification, credit check, and first and last month’s rent. Photos shown are of a similar model. Several brand-new units are available within the community, with a special incentive offered for the first to rent. Call for details or to book a showing. (id:47351)
V/l 14 Tullio
Lasalle, Ontario
Amazing curb appeal on this brand new, modern 2-bedroom, 2-bath home in one of LaSalle’s most exciting new developments! Surrounded by new commercial growth and close to all amenities, this spacious property features hardwood and porcelain tile throughout, a custom kitchen with granite/quartz counters, backsplash, and pantry, plus main-floor laundry for added convenience. Enjoy a covered porch overlooking a massive 165' deep lot — perfect for outdoor living. Attached 2-car garage and quality finishes throughout. Ideal for first-time buyers, retirees, or investors seeking a low-maintenance, stylish home in a prime location. Full unfinished basement w rough in for additional bathroom presents the opportunity to double your living space. High quality finishes throughout are a standard with SunBuilt Custom Homes because the Future is Bright with SunBuilt! Peace of mind w 7yr Tarion Warranty. First time buyers take advantage of 13% GST/HST rebate, please contact agent for more details! (id:47351)
V/l 13 Tullio
Lasalle, Ontario
Amazing curb appeal on this brand new, modern 2-bedroom, 2-bath home in one of LaSalle’s most exciting new developments! Surrounded by new commercial growth and close to all amenities, this spacious property features hardwood and porcelain tile throughout, a custom kitchen with granite/quartz counters, backsplash, and pantry, plus main-floor laundry for added convenience. Enjoy a covered porch overlooking a massive 160' deep lot — perfect for outdoor living. Attached 2-car garage and quality finishes throughout. Ideal for first-time buyers, retirees, or investors seeking a low-maintenance, stylish home in a prime location. Full unfinished basement w rough in for additional bathroom presents the opportunity to double your living space. High quality finishes throughout are a standard with SunBuilt Custom Homes because the Future is Bright with SunBuilt! Peace of mind w 7yr Tarion Warranty. First time buyers take advantage of 13% GST/HST rebate, please contact agent for more details! (id:47351)
2572 Mayfair
Lasalle, Ontario
WELCOME TO BEAUTIFUL AND PRESTIGIOUS LASALLE!! BRAND NEW DEVELOPMENT, CURRENTLY UNDER CONSTRUCTION! EXTRA EXTRA LRG BRAND NEW MODERN/STYLISH 2 STOREY STYLE HOME IN A DESIRABLE LOCATION. GREAT CURB APPEAL WITH STONE/STUCCO/BRICK FINISHES. STEP INSIDE TO THE LRG INVITING FOYER THAT LEADS YOU TO THE OPEN CONCEPT MAIN LVL W/SOARING CEILINGS. MASSIVE LR/DR/KITCHEN COMBO, FAMILY ROOM - CUSTOM KITCHEN W/STYLISH CABINETS & GRANITE/QUARTZ COUNTER TOPS & GLASS TILED BACKSPLASH! LAVISH ENSUITE BATH, TILED SHOWER & GLASS DOOR, W-IN CLST ATTACHED TO MASTER. 4 BEDROOMS AND 2.5 BATHS TOTAL. BASEMENT CAN BE FINISHED WITH 2 ADDITIONAL BEDROOMS AND 1 FULL BATH & LARGE FAMILY ROOM! HIGH QUALITY FINISHES THRU-OUT ARE A STANDARD W/SUN BUILT CUSTOM HOMES 'BECAUSE THE FUTURE IS BRIGHT WITH SUN BUILT CUSTOM HOMES!'. COME DISCOVER THE DIFFERENCE TODAY FOR YOURSELF!! PEACE OF MIND WITH 7 YEARS NEW HOME TARION WARRANTY!! First time buyers take advantage of 13% GST/HST rebate, please contact agent for more details! (id:47351)
3365 Tullio
Lasalle, Ontario
Amazing curb appeal on this brand new, modern 2-bedroom, 2-bath home in one of LaSalle’s most exciting new developments! Surrounded by new commercial growth and close to all amenities, this spacious property features hardwood and porcelain tile throughout, a custom kitchen with granite/quartz counters, backsplash, and pantry, plus main-floor laundry for added convenience. Enjoy a covered porch overlooking a large 144 foot deep lot — perfect for outdoor living. Attached 2-car garage and quality finishes throughout. Ideal for first-time buyers, retirees, or investors seeking a low-maintenance, stylish home in a prime location. Full unfinished basement w rough in for additional bathroom presents the opportunity to double your living space. High quality finishes throughout are a standard with SunBuilt Custom Homes because the Future is Bright with SunBuilt! Peace of mind w 7yr Tarion Warranty. First time buyers take advantage of 13% GST/HST rebate, please contact agent for more details! (id:47351)
3355 Tullio
Lasalle, Ontario
Amazing curb appeal on this brand new, modern 2-bedroom, 2-bath home in one of LaSalle’s most exciting new developments! Surrounded by new commercial growth and close to all amenities, this spacious property features hardwood and porcelain tile throughout, a custom kitchen with granite/quartz counters, backsplash, and pantry, plus main-floor laundry for added convenience. Enjoy a covered porch overlooking a large 139 foot deep lot — perfect for outdoor living. Attached 2-car garage and quality finishes throughout. Ideal for first-time buyers, retirees, or investors seeking a low-maintenance, stylish home in a prime location. Full unfinished basement w rough in for additional bathroom presents the opportunity to double your living space. High quality finishes throughout are a standard with SunBuilt Custom Homes because the Future is Bright with SunBuilt! Peace of mind w 7yr Tarion Warranty. First time buyers take advantage of 13% GST/HST rebate, please contact agent for more details! (id:47351)
3345 Tullio
Lasalle, Ontario
Amazing curb appeal on this brand new, modern 2-bedroom, 2-bath home in one of LaSalle’s most exciting new developments! Surrounded by new commercial growth and close to all amenities, this spacious property features hardwood and porcelain tile throughout, a custom kitchen with granite/quartz counters, backsplash, and pantry, plus main-floor laundry for added convenience. Enjoy a covered porch overlooking a large 134' deep lot — perfect for outdoor living. Attached 2-car garage and quality finishes throughout. Ideal for first-time buyers, retirees, or investors seeking a low-maintenance, stylish home in a prime location. Full unfinished basement w rough in for additional bathroom presents the opportunity to double your living space. High quality finishes throughout are a standard with SunBuilt Custom Homes because the Future is Bright with SunBuilt! Peace of mind w 7yr Tarion Warranty. First time buyers take advantage of 13% GST/HST rebate, please contact agent for more details! (id:47351)
133 Brighton Place
Chatham, Ontario
THIS STUNNING OPEN CONCEPT SEMI-DETACHED RANCH CHELSEA MODEL FEATURES 2 BEDROOMS, 2 BATHROOMS, KITCHEN WITH WALK IN PANTRY, MAIN FLOOR FAMILY ROOM WITH GAS FIREPLACE, FEATURES MASTER BEDROOM WITH ENSUITE THAT FEATURES ROMAN GLASS SHOWER, BEDROOM AND BATHROOM, HARDWOOD FLOORING THROUGHOUT. GRANITE COUNTER TOPS, CERAMIC IN ALL BATHROOMS. LOWER LEVEL IS UNFINISHED AND HAS POTENTIAL FOR LARGE FAMILY ROOM BEDROOM,BATHROOM,LOTS OF STORAGE SPACE & POTENTIAL 2 BEDROOMS OR 1 OFFICE/DEN AND 1 BEDROOM IN LOWER LEVEL. COVERED REAR DECK. CONCRETE DRIVEWAY AND LANDSCAPED. (id:47351)
121 Brighton Place
Chatham, Ontario
THIS STUNNING OPEN CONCEPT SEMI-DETACHED RANCH CHELSEA MODEL FEATURES 2+1 BEDROOMS, 3 BATHROOMS, KITCHEN WITH WALK IN PANTRY, MAIN FLOOR FAMILY ROOM WITH GAS FIREPLACE, FEATURES MASTER BEDROOM WITH ENSUITE THAT FEATURES ROMAN GLASS SHOWER, BEDROOM AND BATHROOM, HARDWOOD FLOORING THROUGHOUT. GRANITE COUNTER TOPS, CERAMIC IN ALL BATHROOMS. LOWER LEVEL FEATURES LARGE FAMILY ROOM BEDROOM AND BATHROOM AND LOTS OF STORAGE SPACE POTENTIAL 3RD BEDROOM OR OFFICE/DEN IN LOWER LEVEL. LOWER LEVEL CARPETED. COVERED REAR DECK. CONCRETE DRIVEWAY AND LANDSCAPED. (id:47351)
102 Hidden Ridge Court
Sudbury, Ontario
Welcome to one of Sudbury's most spectacular family-oriented homes. This custom marvel, built by Clemchar, sits on a double-wide lot spanning just over 2 acres of land, featuring over 10,000 square feet of total living space with zone-controlled in-floor heating. The first thing you'll notice upon entering is the meticulously laid engineered hardwood floors, accompanied by a grand staircase and large windows, complemented perfectly by modern lighting and a gas fireplace. The primary suite features an oversized walk-in closet, a gas fireplace, and a spa-like ensuite, offering true relaxation. The bright family room, with 18-foot ceilings and custom crown molding, flows beautifully past a second staircase into every chef's dream kitchen. Off the kitchen, you'll find a main-floor laundry room and a walkout to the covered deck overlooking your park-like backyard. The upper level features three additional bedrooms, each with its own walk-in closet, as well as an additional laundry room and two full baths. The loft above the garage, currently used as a games room, can easily be converted into an additional bedroom for a growing family. The lower level boasts a fully equipped gym, a massive sauna, and a bathroom/steam room, serving as the ultimate space for entertaining. Enjoy the open-concept kitchen, featuring a mix of leather-finished granite and reclaimed oak countertops, or cozy up by the wood-burning fireplace in the family room. You can't miss the stunning powder room or the billiard table on the way to one of three lower-level walkouts! The Control4 home automation system offers your family comfort and safety, with the luxury of controlling your home's entertainment system, blinds, security cameras, and locks from anywhere in the world. Built for the North, this home also features an immaculate four-car garage, plus an additional two-car garage at the back with its own workshop and in-floor heating—not to mention a dedicated laundry/tack room for horse lovers. (id:47351)
3651 Bliss Road
Windsor, Ontario
PERFECT FOR RETIREES OR FAMILIES STARTING OUT, THIS LARGER THAN IT LOOKS 3 BDRM, 1 BATH BUNGALOW LOCATED IN A GREAT SOUTH WINDSOR NEIGHBORHOOD IS NOW AVAILABLE AND PRICED TO SELL! THIS PROPERTY IS CURRENTLY RENTED FOR $1800/MTH + UTILITIES. THIS PROPERTY OFFERS SOME INTERIOR UPDATES OVER THE YRS & INCLUDES A FENCED YARD, DOUBLE WIDE DRIVEWAY AND MORE. PLS ALLOW 24+ HRS FOR SHOWINGS AND CONTACT L/S FOR MORE DETAILS. (id:47351)
2288 Howard Avenue
Windsor, Ontario
BEAUTIFUL BRICK/VINYL 1.5 STRY HOME LOCATED IN CENTRAL WINDSOR NEXT TO BUS ROUTES AND WITHIN WALKING DISTANCE TO TONS OF AMENITIES INCLUDING RESTAURANTS AND GROCERY STORES! THIS 3 BDRM, 1.5 BATH HOME HAS SOME INTERIOR UPDATES DONE OVER THE YRS, & INCLUDES A FENCED YARD, OWNED HOT WATER TANK & DRIVEWAY FOR UP TO 2 CARS! CURRENTLY RENTED TO A GREAT TENANT FOR $1245/MTH + UTILITIES HOWEVER, SELLER IS WILLING TO PROVIDE VACANT POSSESSION FOR BUYER'S PERSONAL USE. PLS ALLOW 24+ HRS FOR ALL SHOWINGS AND CONTACT L/S FOR MORE DETAILS. (id:47351)
1556 Gladstone Avenue
Windsor, Ontario
ATTENTION INVESTORS: SINGLE FAMILY HOME IN SOUTH WALKERVILLE W/SIGNIFICANT UPDATES OVER THE YRS INCL THE ROOF, ELECTRICAL, REFINISHED HRWD FLRS, FURNACE & A/C! CURRENTLY RENTED MONTH TO MONTH TO A GREAT TENANT AT $1793/MTH + UTILITIES BUT VACANT POSSESSION IS POSSIBLE FOR BUYER'S PERSONAL USE. PLS ALLOW 24 HRS NOTICE FOR ALL VIEWINGS AND CONTACT L/S FOR MORE DETAILS. (id:47351)
1248 Bruce Avenue
Windsor, Ontario
BEAUTIFUL BRICK/VINYL 1.5 STRY HOME LOCATED IN GREAT CENTRAL WINDSOR NEIGHBORHOOD NEAR BUS ROUTES AND WITHIN WALKING DISTANCE TO SCHOOLS AND PARKS! THIS 3 BDRM, 1 BATH HOME HAS SOME INTERIOR UPDATES DONE OVER THE YRS, & INCLUDES A FULL UNFINISHED BASEMENT AND A DETACHED GARAGE FOR MORE POTENTIAL. THIS HOME ALSO BOASTS AN ENCLOSED FRONT PORCH, REAR SUN DECK, FENCED YARD AND MORE. CURRENTLY RENTED TO A GREAT TENANT FOR $1807/MTH + UTILITIES HOWEVER, SELLER IS WILLING TO PROVIDE VACANT POSSESSION FOR BUYER'S PERSONAL USE. PLS ALLOW 24+ HRS FOR ALL SHOWINGS AND CONTACT L/S FOR MORE DETAILS. (id:47351)
