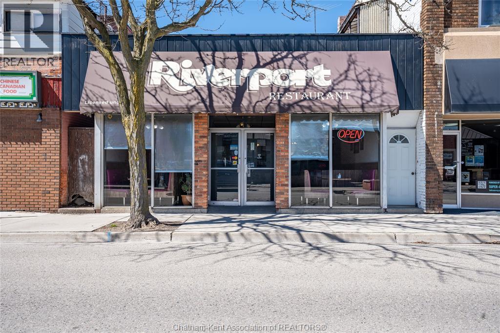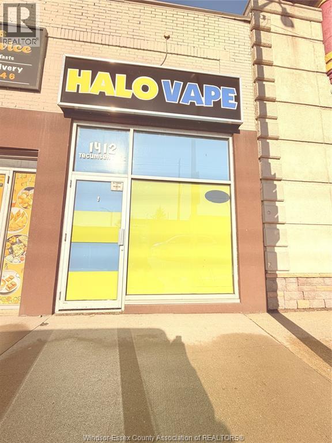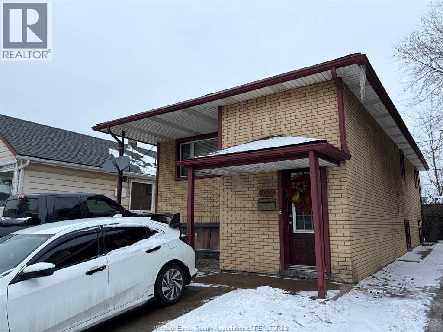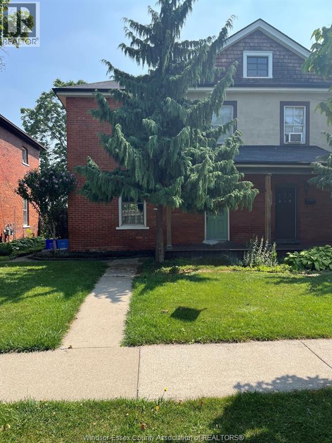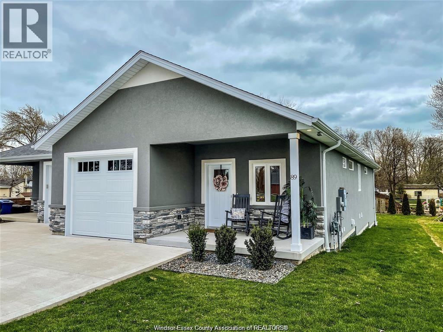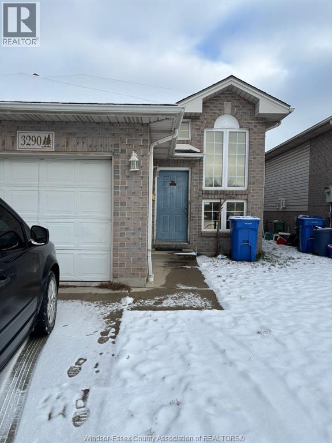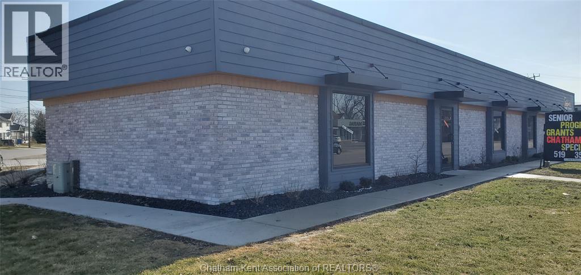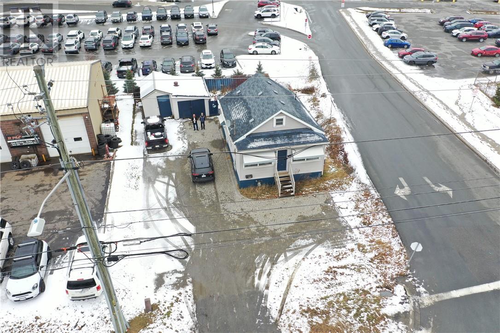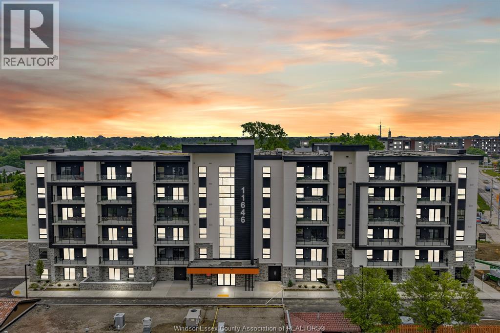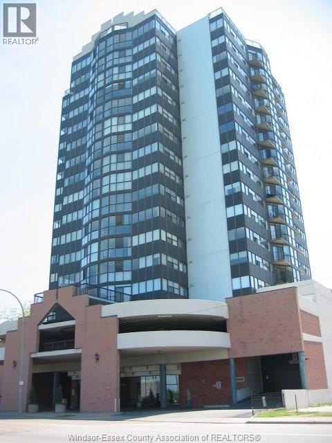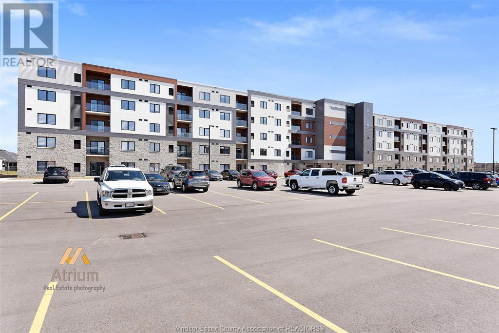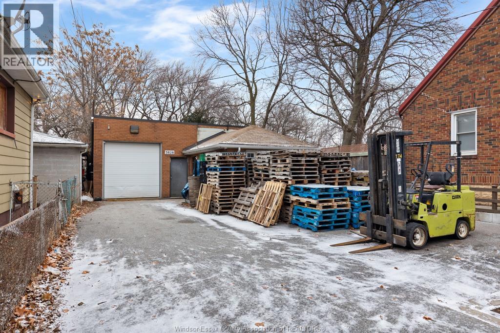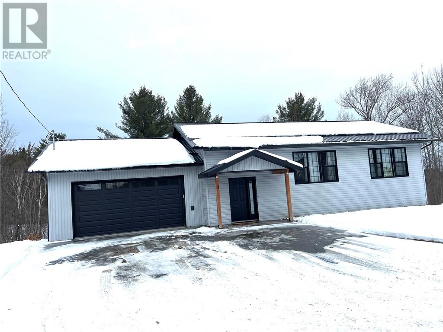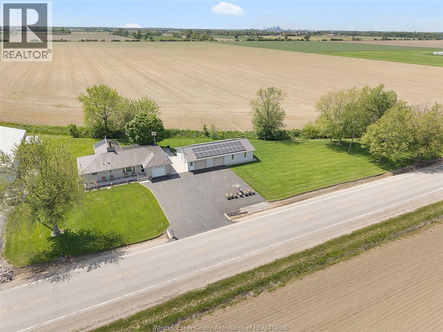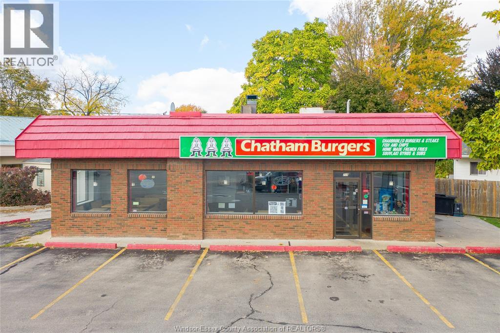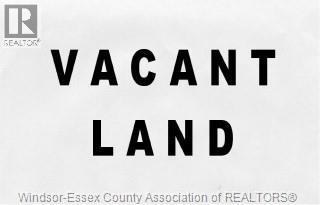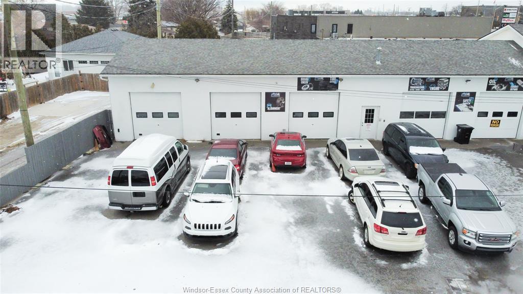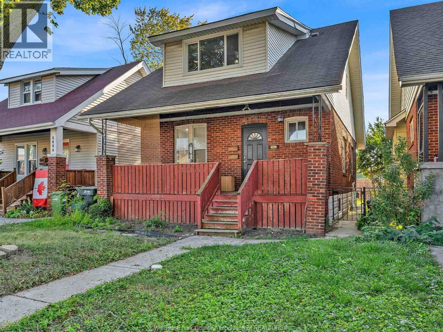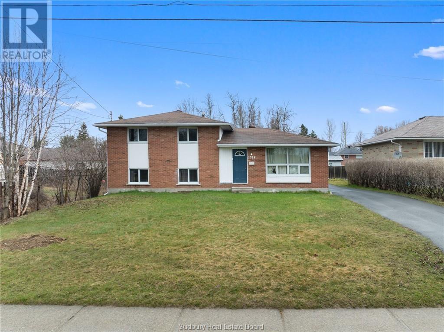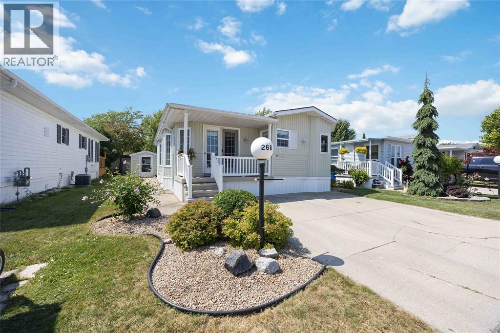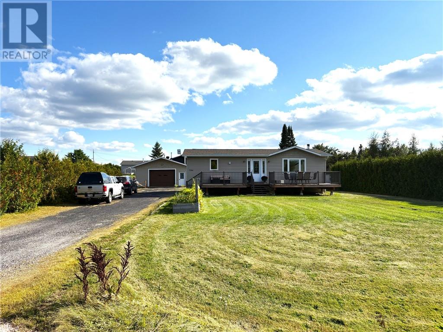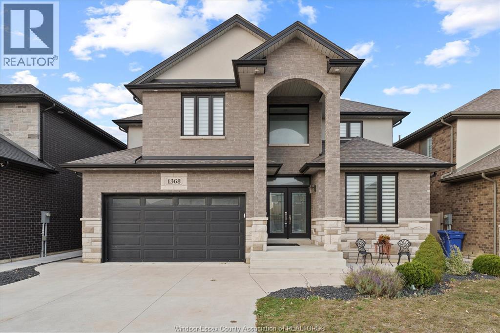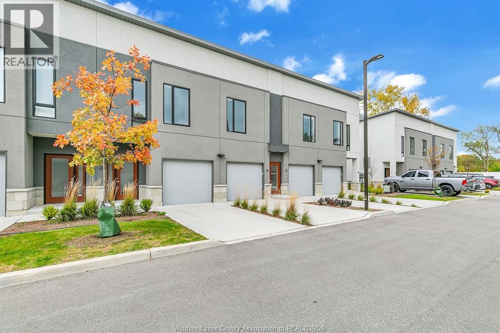524 James Street
Wallaceburg, Ontario
Here is your chance to own your own business. Downtown Wallaceburg, on the main street, this well established restaurant is ready for new ownership. This restaurant is very reputable that hosts a steady flow of business every day. Prime location with a high traffic flow of pedestrians and vehicles. This is a building/business opportunity that you do not want to miss out on. The Roof, furnace and ac have recently been updated. The inside has a great decor that will not disappoint. This is ready to go for you! Please call to book a showing with the Listing Agent. (id:47351)
1412 Tecumseh Road East
Windsor, Ontario
Calling all business owners! Approx 1100 SQ space of commercial providing ample room to accommodate various retail concepts and layouts. Strategically positioned in a high-traffic area of windsor, on busiest street on Tecumseh road, ensuring maximum visibility and foot traffic for your business. The layout boasts an open-concept design allowing you the flexibility to customize the space to suit your specific business need. Many uses like bakery, business office, Restaurant. (id:47351)
2250 Howard
Windsor, Ontario
Now available for lease! This well-maintained 1-bedroom, 1-bath unit offers a comfortable and functional layout, featuring a full kitchen, bright living room, and dedicated laundry room. Located along Tecumseh Road, you’ll enjoy convenient access to restaurants, shopping, and all everyday amenities, plus the added benefit of being situated on a major bus route, making commuting simple and convenient. $1,250/month plus utilities. A great option for anyone seeking an affordable, centrally located place to call home. (id:47351)
1084 Monmouth
Windsor, Ontario
WELCOME HOME TO THIS TIMELESS RESIDENCE IN A HISTORIC AND SOUGHT AFTER NEIGHBORHOOD. CLOSE TO SCHOOLS,RESTAURANTS,PARKS AND MUCH MORE.OPEN CONCEPT MAIN FLOOR WITH BEAUTIFUL BRICK ACCENTS AND HARDWOOD FLOORING WILL IMPRESS.TONES OF NATURAL LIGHT WITH COZY LIVING ROOM & FULLY FUNCTIONAL KITCHEN . CONVENIENT NEWER MAIN FLOOR 2 PIECE BATH. 2ND FLOOR OFFERS 3 SPACIOUS BEDROOMS AND A FULL BATH. HOST EVENTS TO FAMILY AND FRIENDS ON A NEWER SPACIOUS DECK W/ MATURE LANDSCAPED BACK YARD,FULLY FENCED AND A CONVENIENT STORAGE SHED. (id:47351)
87 Draper Unit# Lower
Harrow, Ontario
Modern (lower level) 1 bedroom / 1 bath suite with upscale finishes FOR LEASE IN THE HEART OF WINE COUNTRY! This bright and airy unit is sure to impress with open concept living room, eat-in kitchen and large bedroom with walk-in closet. $1900 per month including utilities. Minimum 1 year lease, rental application, credit check & letter of employment required. (id:47351)
3290 Daytona Avenue
Windsor, Ontario
Absolutely gorgeous 3 bdrm semi-detached Raised Ranch with attached garage. Home features stunning natural oak kitchen, master bedroom with 4pc ensuite. Large open living room with vaulted ceilings. Lower level features family room with gas fireplace, 3rd bdrm, 3rd bath & double door to nice backyard. Bellewood and Massey school district. Close to sports arena and Ambassador Bridge. No pets please. Get ahold of this lease before it's too late! Credit check, proof of income and references required. (id:47351)
56 Grand Avenue East
Chatham, Ontario
Location, Parking and affordability will steer you towards 56 Grand Ave Unit #2 with 3200 sq ft. The exterior has been completely renovated allowing for your signage and increasing curb appeal for your business. Inside has 2 bathrooms, an office, tons of storage and a huge open retail area with street access and great visibility from Grand Ave East. The Additional Rent of $6.50/ sq ft include taxes, maintenance and insurance, you just concentrate on running the business. Moving a Business or starting a new Business, talk to us! Need less space, it could be divided. Talk to us! (id:47351)
775 Falconbridge Rd
Greater Sudbury, Ontario
Great starter home 2 bedroom, front and back porch, extra high basement, detached garage, interlock stone driveway, newer natural gas furnace and central air. No rentals. Zoned R-1-5. Many possibilities for future development. Call or text listing agent to view. Need 26 hrs notice to tenant. (id:47351)
11646 Tecumseh Road Unit# 503
Tecumseh, Ontario
East Windsor’s newest luxury apartment-Banwell Court by Horizons. featuring M-design, P-finishes, and unbeatable location. This 1076 sqft unit offers bright open layout with 2BR,2BR,stylish Ki, L-LR, DR,in-suite laundry. Finished with luxury vinyl flooring,quartz countertops, stainless steel Whirlpool appliances, and balcony/patio. Building Amenities fitness RM,party RM, gaming lounge, 2 elevators, garbage chutes/floor, WIFI and Storage lockers available for purchase. Sub-metered utilities, geothermal heating /cooling, and energy-efficient designs ensure comfort and cost savings year-round. Next to Metra, Shoppers, near bus stops, medical F, restaurants, parks, banks, schools, and major employers such as NextStar,Amazon,New hospital,and Ninth Group,Quick access to EC Row Express,Hwy 401,and Airport.70+ units available(L1–L6)with v-layouts and price. Rent starts from $2,300/month plus utilities. Fully furnished, utilities and internet-included options available for additional fee. Photos may not be exactly as shown. Application with credit check, employment verification, and first and last month’s rent required. (id:47351)
515 Riverside Drive West Unit# 1303
Windsor, Ontario
First Time Available for Lease. IMMEDIATELY AVAILABLE, GORGEOUS VIEW OF DETROIT RIVER,& SKY LINES. Very Convenient location, for Buses, shopping, Down town stroll, St Clair campus, University, Casino, Ambassador Bridge for Commute. Very well cared for Building and Unit, Fully Furnished with good furniture also, In unit laundry, Under ground Climate control Parking, Many facilities are offered by the building , Two Recreational areas, Roof Top and 4th Floor, Land lords require, Current Credit Report, References, employment letter, First and Last Month's Rent. No Pets. No Smoking is Preferred. Hurry!! before it is gone as not much is available being Furnished also. (id:47351)
2550 Sandwich West Parkway Unit# 216
Lasalle, Ontario
Discover modern living in this stunning 2-bedroom, 2-bathroom condo at The Crossings at Heritage in LaSalle. Spanning 1,129 sq. ft., this newly built high-rise unit blends comfort and luxury. The open-concept design features a stylish kitchen with stainless steel appliances, flowing into a spacious living and dining area. The condo offers a split bedroom layout, with the primary bedroom boasting a walk-in closet and a 3-piece ensuite bathroom. The second bedroom is generously sized with an adjacent full bathroom. Hardwood and ceramic flooring throughout add to the condo's modern appeal. Relax on the private glass balcony with picturesque views. Additional conveniences include in-suite laundry, central air conditioning, and forced air heating. Building amenities feature accessibility, an elevator, and ample visitor parking. Minutes from St. Clair College, the 401, and shopping outlets, this condo is perfectly situated for convenience and tranquility. (id:47351)
3828 Peter
Windsor, Ontario
IDEAL WORKSHOP FOR AUTO/ELECTRICAL REPAIRS, OR GREAT WAREHOUSE OR STORAGE FOR YOUR TOYS! OFFICE W/PRIVATE WASHROOM & ALSO A 2ND 2PC BATH! UPDATED ELECTRICAL W/100 AMP SERVICE, 122 & 204 VOLT, 600 & 347 AMPS, UPDATED RUBBER MEMBRANE ROOF. A/C & FURNACE, COMPRESSED AIR OUTLETS, (BUYER TO VERIFY ALL), LRG FENCED REAR YARD, FRONT PRIVATE OFFICE, GLASS BLOCK WINDOWS. LARGE STORAGE ROOM (BACK ADDITION), WALK-IN COOLER AND FREEZER! IMMEDIATE POSSESSION. IDEAL INVESTMENT OPPORTUNITY FOR AN OWNER OPERATED BUSINESS OR YOUR OWN STORAGE! FRONT PARKING TOO! (id:47351)
11 Chevrefils
St. Charles, Ontario
Welcome to 11 Chevrefils Lane! Built in 2021, this bright and modern 3-bedroom, 1,200 sq.ft. bungalow offers comfortable, open-concept living in the heart of St. Charles. The main floor features a spacious kitchen with a centre island—perfect for everyday living and effortless entertaining—alongside a generous primary bedroom complete with its own private 3-piece ensuite. The fully finished walk-out basement provides valuable additional living space, while the attached insulated and heated garage ensures year-round convenience. Enjoy peace of mind with a steel roof, forced-air propane heating, central air, and a cement driveway. Backing onto a wooded area, the property offers excellent privacy and a serene backyard setting. Located just a short walk from shopping, the school, the local clinic, and all essential amenities, this well-maintained home is truly move-in ready. Book your viewing today! (id:47351)
4831 11th Concession
Tecumseh, Ontario
Unlock a rare opportunity with this Tecumseh property featuring a solar power contract generating approx. $10,000 annually for the next 6 years-an immediate revenue stream for the new owner. Zoned A (Agricultural), this versatile property offers numerous business, agricultural, or development possibilities. Ideally located near Highway 401, the NextStar battery plant, and the upcoming Windsor Essex mega hospital, and just minutes from the Windsor-Detroit border, this property offers exceptional long-term growth potential and cross-border accessibility. Whether you're an investor, entrepreneur, or visionary buyer, this property delivers income, location, and limitless opportunity. (id:47351)
215 Grand Avenue West
Chatham, Ontario
An iconic local favourite is hitting the market! Welcome to Chatham Burgers, a long-standing community staple loved by generations. This fully equipped, turnkey restaurant offers incredible visibility, consistent traffic, and a loyal customer base the perfect opportunity for an aspiring entrepreneur or investor ready to be their own boss. With a proven track record, established reputation, and all equipment included, this space is ready for a seamless transition to new ownership. Whether you continue its legacy or bring your own fresh vision, the possibilities are endless. Don’t miss your chance to own a thriving local business in the heart of Chatham where opportunity meets tradition. (id:47351)
14 Noble
Amherstburg, Ontario
Premium Serviced Building Lot in the thriving Kingsbridge Development, Amherstburg – Ready to Build! Rare opportunity to own a massive, pie-shaped serviced lot in the highly sought-after Kingsbridge development in Amherstburg. This large, premium lot is fully serviced and permit-ready, offering the perfect foundation to build your dream home in a thriving, family-friendly neighborhood. Spacious pie-shaped lot with generous frontage and depth - Fully serviced and ready for immediate construction - Choose your own builder or ask about our trusted local builder options - Located in a desirable, growing area close to schools, parks, shopping, and waterfront - Ideal for families, custom home builders, or investors Don't miss your chance to build in one of Amherstburg’s most popular communities. Contact us today for more information or to walk the lot. (id:47351)
1725 Askin Unit# Upper
Windsor, Ontario
Oversized Brick to roof raised ranch in highly desirable area with approx 1700 sq ft solidly built , light and airy, this 3 bedroom home is flooding with natural light and calming palettes. Large open concept with chef's style kitchen with ample cabinets and extra large dining space with centre island with cooktop and all appliances fridge, stove, built in oven dishwasher, microwave including washer and dryer. Gleaming hardwood throughout living area with gas fireplace and mantle with completely remodeled ensuite bath including free standing soaker tub and walk in glass enclosed shower. Large deck and patio area with 2 car garage, fenced yard and a 2 car garage all nestled on a quiet cul-de-sac with abundant privacy. Tenant would be responsible for grass cutting, snow removal for driveway, for all utilities (60 percent of all utilities) Rental application, credit score and recent pay stubs required. (id:47351)
5906 Tecumseh Road East
Windsor, Ontario
Look no further than this easily accessible garage space for your storage, workshop or automotive related business needs. This location has up to 3 available garage bays at approximately 400 sq feet each in a convenient and easily accessible location on Tecumseh Road close to Jefferson Boulevard. Each bay is 15ft wide by 26.5 feet deep with a 9.5 foot bay door height. Lease is $1000/bay and is available immediately. Usage of the space must not conflict with the existing business on site (auto mechanic shop). Call for more information and conditions. This would make a great potential location for window tinting or detailing business, storage, or general shop space. Utility cost to be negotiated based on usage and requirements. (id:47351)
1453 Marentette
Windsor, Ontario
DUPLEX 2+ Units - Welcome to 1453 Marentette, an incredible opportunity for investors or buyers seeking smart multi-generational living - live in one unit, rent the other, or use it as an in-law suite. Located in a desirable neighbourhood near Ottawa Street’s dining and shopping. The main floor offers a spacious kitchen and living room, 2 bedrooms, and full bath. Upper unit includes a generous bedroom with walk-in closet, second kitchen, living area, and full bath. A finished basement with a separate entrance and third full bath can serve as additional living space or be converted into a third unit. Numerous updates throughout including Furnace and Hot Water Tank (2024), and new 220v electrical panel (2023). Nearby parks, schools, hospital. All units currently vacant - move in or set your rents right away! (id:47351)
1366 Woodbine Avenue
Sudbury, Ontario
Location, location, location, it doesn’t get much better than this! Welcome to 1366 Woodbine Ave, perfectly located within walking distance to Cambrian College and the New Sudbury Centre, making it an ideal opportunity for families, students, or investors. This recently updated home offers 5 bedrooms and 2 full bathrooms. Recent upgrades include a fully renovated kitchen, updated bathrooms, and new flooring throughout. The lower level includes 2 bedrooms and a kitchenette. Enjoy a large, oversized backyard – perfect for outdoor entertaining, gardening, or simply relaxing. With its unbeatable location and flexible layout, this home is packed with potential. Don’t miss your chance to own in one of Sudbury’s most sought-after areas! Call today for your showing. (id:47351)
5700 Blackwell Sideroad Unit# 266
Sarnia, Ontario
This open concept, 2 bedroom 1.5 bath home is move-in ready and in a prime location! Close to the 12,000 sq ft club house featuring an indoor pool, gym, library, billiards room, and rec hall with kitchen. Steps from your back deck, you'll find bocce courts, horseshoe pits, shuffleboard, and newly refinished pickleball/tennis courts. This home offers newer laminate flooring throughout, an updated kitchen with newer countertops, and a new c/air unit installed in 2023. Plenty of space to entertain with open concept living room and dining room. Primary bedroom has ensuite and walk-in closet. Second bedroom walks out to a private deck with no homes behind you! A wonderful, turn-key, controlled entrance, adult-only community! A pleasure to show. Bluewater Country: the grown-ups-only paradise where living is as breezy as a beach day, with everything ready to go so you can kick back and enjoy life! (id:47351)
746 Hwy 64
Alban, Ontario
Located in Alban is this beautifully updated 2+1 bedroom home nestled on a nicely landscaped 3/4 acre lot. Inside the home you'll find the open concept main floor offering a bright, modern kitchen with custom cabinetry and built in appliances, a dining area and living room. Two generous size bedrooms and a modern bath with main floor laundry complete the upstairs. The finished basement has a large family room with a wood stove, a second full bathroom plus a spare room suitable for a large third bedroom. The 24' x 26' detached garage is insulated and heated plus a lean-too to park the toys and a separate storage shed. The home has been recently renovated in 2019 and many upgrades since then including fiberglass shingles in 2021, hot water tank in 2025, water softener in 2019, plus the home has a propane back up generator giving you peace of mind and comfortable living. Call today for your private showing. (id:47351)
1368 Helsinki Court
Windsor, Ontario
Beautiful brick & stucco 2 story home in Walkergates in South Windsor. 2800 sqft (MPAC) plus finished basement. Built in 2020. High ceilinggrand foyer. Main floor den and laundry. Upgraded gourmet kitchen w/granite counter, backsplash & center island with contracting cabinets.Living room w/ gas fireplace. Upstairs 4 good sized bedrooms, 3 full baths including 2 ensuites. Spacious master bedroom w/ trayed ceilings,luxurious ensuite and walk in closet. Finished basement with family rm, 2 bedrooms, 2nd kitchen, 5th bath, 2nd laundry room & grade entranceto the yard. Covered front and back porch. Fully fenced private yard. 2 car garage and finished double drive. Talbot Trail Public elementary schoolis steps away. Close to parks and shopping center. Fantastic location for your growing family! (id:47351)
550 Sandison Street Unit# 57
Windsor, Ontario
2021 NEW DEVELOPMENT TOWNHOME LOCATED IN SOUTH WINDSOR OFFERING LUXURY SUITES IN A QUIET & PRIME LOCATION NEAR DEVONSHIRE MALL, SCHOOLS, ST CLAIR COLLEGE, HIGHWAY, MAJOR STORES AND MUCH MORE. THIS BEAUTIFUL HOME FEATURES 2 BEDRM PLUS 2 FULL BATHROOMS, 1035sqft, PLENTY OF CLOSETS. ALL SUITES ARE EQUIPPED QUARTZ COUNTERTOPS, STAINLESS STEEL FRIDGE & STOVE, DISHWASHER & MICROWAVE. IN-SUITE TEMPERATURE CONTROL, WOOD GRAIN LUXURY VINYL FLOORING, CERAMIC TILE SHOWER AND IN SUITE LAUNDRY W/WASHER & DRYER. EACH UNIT HAS ITS OWN FORCED AIR FURNACE & COOLING SYSTEM. SINGLE GARAGE WITH CONCRETE DRIVEWAY. MONTHLY RENT IS $2,345.00 PLUS UTILITIES. MINIMUM 12-MONTH LEASE. TENANT PAYS ALL UTILITIES. TENANTS WILL BE REQUIRED TO SUBMIT THE RENTAL APPLICATION, PROVIDE FIRST AND LAST MONTH'S RENT, REFERENCE, CREDIT CHECK, EMPLOYMENT VERIFICATION. A minimum 72-hour showing notice is required, thank you. (id:47351)
