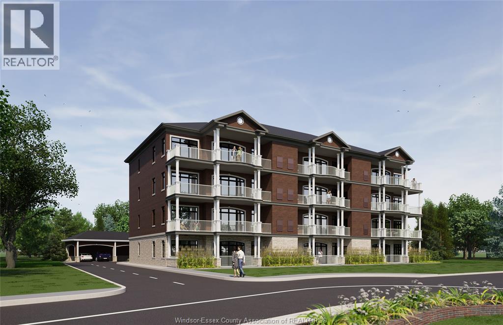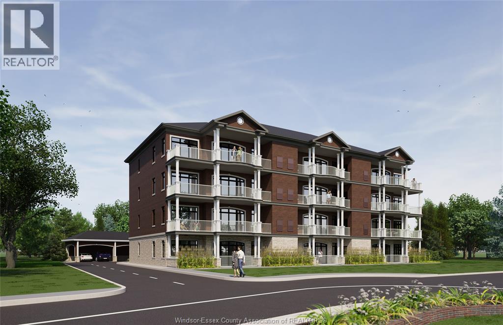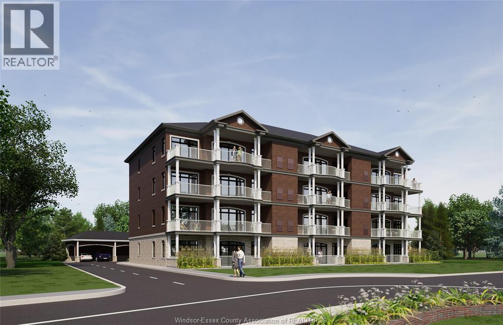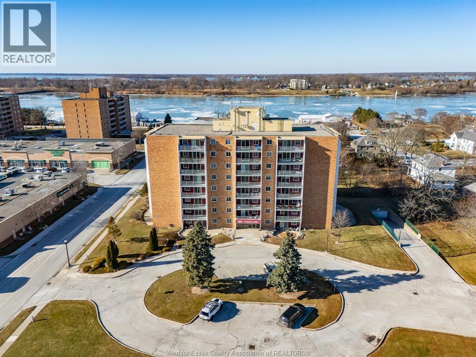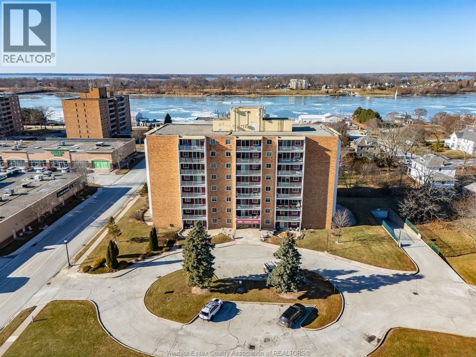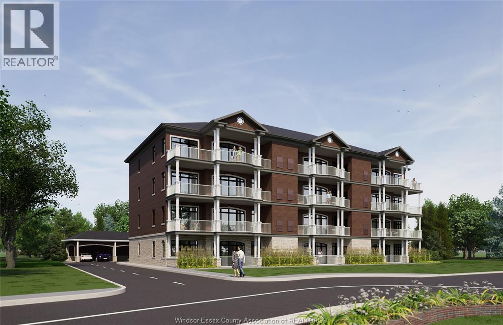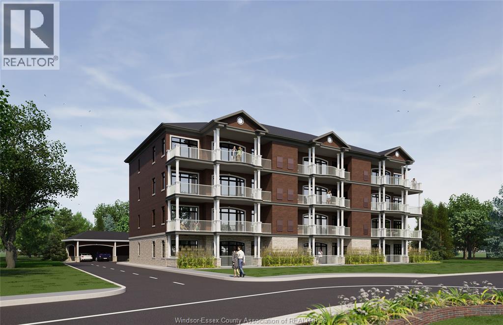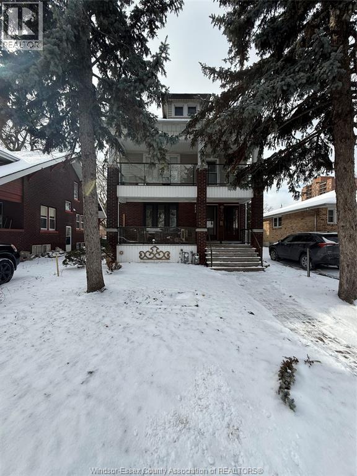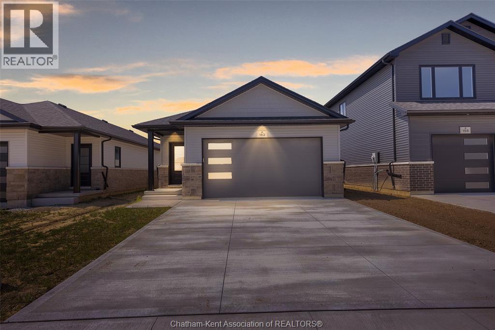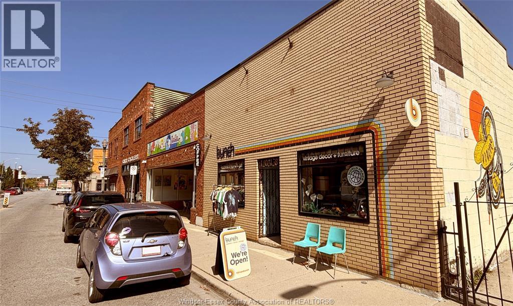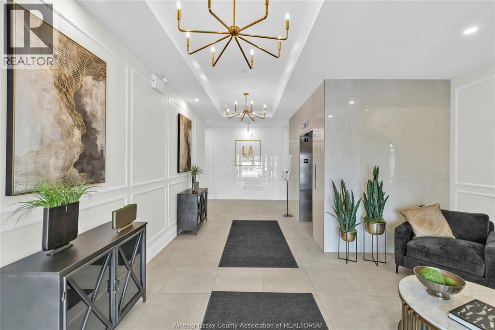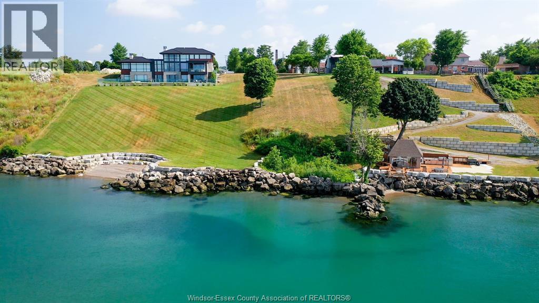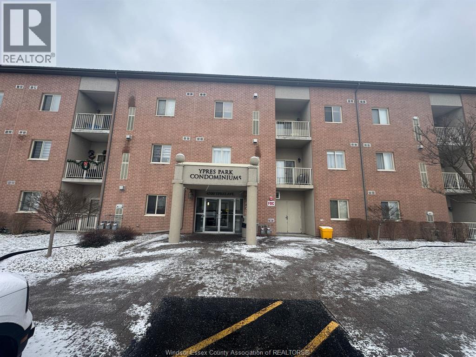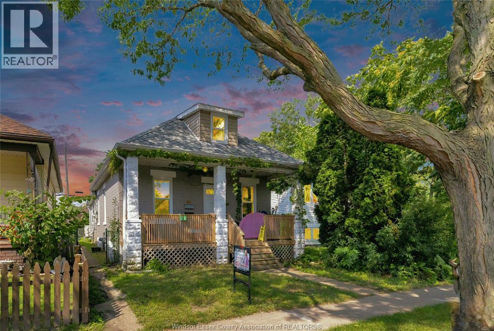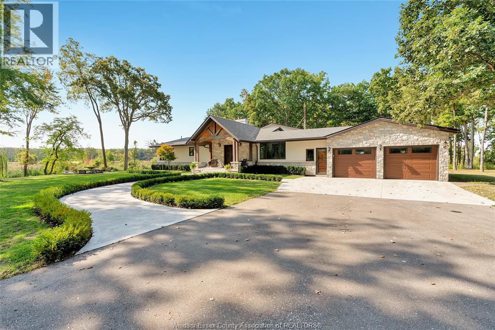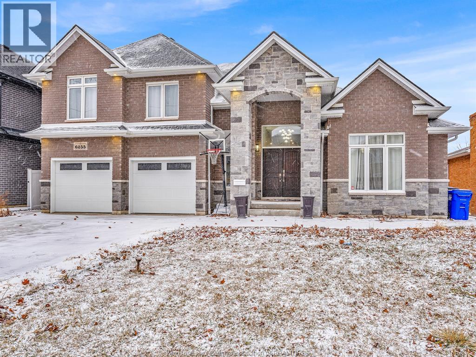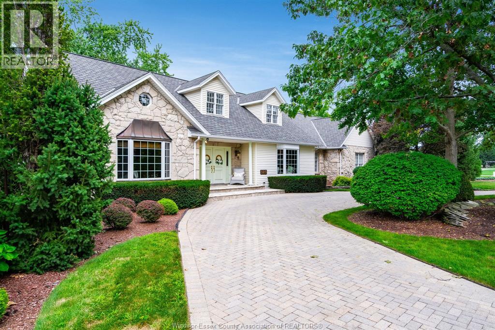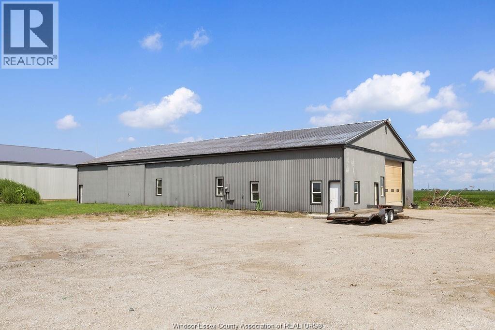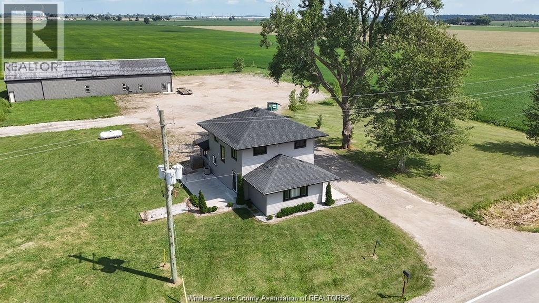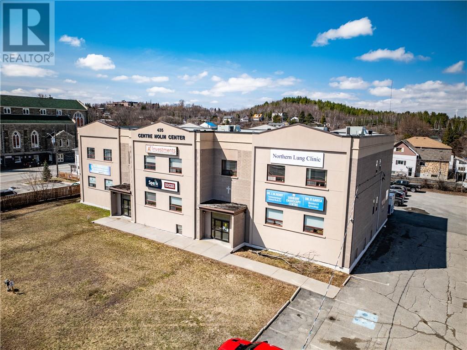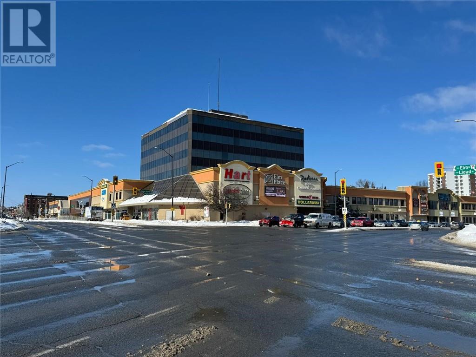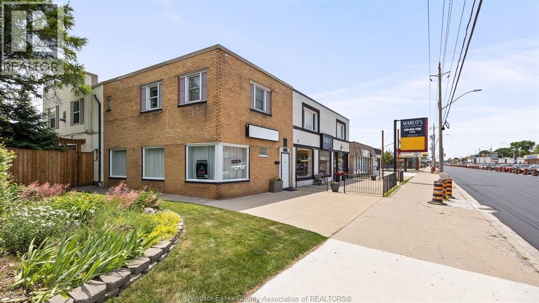359 Dalhousie Street Unit# 301
Amherstburg, Ontario
Discover luxury living at 359 Dalhousie, an impressive new development by Nor-Built Construction! Unit 301 is a spacious 1,974 sq ft third-floor end unit with breathtaking views of the Detroit River. With high ceilings reaching 10 ft, the open-concept layout creates a bright and airy atmosphere. Enjoy the expansive private balcony, ideal for relaxing or entertaining. The gourmet kitchen is outfitted with modern appliances and stylish finishes, making it perfect for culinary adventures. Located in the heart of Amherstburg, residents will enjoy convenient access to local shops, dining, and recreational activities along the scenic waterfront, This unit is perfect for those seeking a luxurious lifestyle with all the conveniences of urban living. Experience upscale living at 359 Dalhousie, where quality and design come together seamlessly. (id:47351)
359 Dalhousie Street Unit# 203
Amherstburg, Ontario
Welcome to 359 Dalhousie, where modern elegance meets luxury! Unit 203 is a stunning 1,974 sq ft second-floor end unit that offers spectacular views of the Detroit River. The open-concept design features 10-ft ceilings and large windows, creating an inviting and light-filled living space. Step onto your spacious private balcony and enjoy the tranquil surroundings. The contemporary kitchen is equipped with high-end appliances and ample storage, perfect for entertaining family and friends. Located just minutes from downtown Amherstburg, this unit provides easy access to local shops, dining, and beautiful parks along the waterfront. Unit 203 is designed for those who value both comfort and sophistication in their lifestyle. Experience the best of upscale living at 359 Dalhousie, where every detail has been meticulously crafted for your enjoyment. Don't miss this opportunity to call this exceptional unit your new home! (id:47351)
359 Dalhousie Street Unit# 201
Amherstburg, Ontario
Discover upscale living at 359 Dalhousie, a beautiful new development by Nor-Built Construction. Unit 201 is a spacious 1,974 sq ft second-floor end unit offering breathtaking views of the Detroit River. The open-concept design features 10-ft ceilings and large windows that fill the space with natural light. Step out onto your private balcony and enjoy the picturesque waterfront scenery. The modern kitchen is equipped with high-end appliances and plenty of counter space, perfect for both entertaining and family meals. Located in the vibrant community of Amherstburg, residents have easy access to local shops, dining options, and recreational activities along the scenic waterfront. Unit 201 is ideal for those seeking a luxurious lifestyle with all the comforts of home. Experience refined living at 359 Dalhousie, where every detail has been crafted with quality and style. Don’t miss your opportunity to call this stunning unit your new home! (id:47351)
359 Dalhousie Street Unit# 101
Amherstburg, Ontario
Welcome to 359 Dalhousie, an exquisite new development by Nor-Built Construction! Unit 101 is a spacious 1,940 sq ft ground-floor end unit with breathtaking views of the Detroit River. The open-concept layout features 10-ft ceilings and large windows, creating an airy atmosphere filled with natural light. Step outside onto your expansive private balcony, perfect for enjoying morning coffee or evening sunsets. The modern kitchen is equipped with high-end appliances and ample storage, ideal for both culinary enthusiasts and entertaining guests. Located just moments from the vibrant downtown of Amherstburg, residents will appreciate easy access to charming shops, dining options, and recreational activities along the waterfront. This luxurious condo combines elegance and comfort, making it the perfect retreat in a picturesque setting. Experience the upscale living at 359 Dalhousie, where every detail has been meticulously crafted for your enjoyment. (id:47351)
120 Pickering Unit# 205
Amherstburg, Ontario
Enjoy easy living in this downtown condo with views of the Detroit River. Wake up to calming water views and spend your days immersed in the convenience of walkable living, with shops, banks, restaurants, and everyday essentials just steps from your door. The condo includes a dedicated parking space, while the building offers thoughtful amenities such as a gym, community room, and party room - perfect for both daily routines and special gatherings. Set in the heart of historic Amherstburg, this home captures the charm the town is known for. From its scenic waterfront, rich history, and friendly atmosphere to the relaxed pace of life that keeps residents rooted here, Amherstburg offers a warmth that’s hard to find elsewhere. This is small-town living at its finest, where convenience meets character and every day feels just a little more special. Call Team Brad Bondy today! (id:47351)
120 Pickering Unit# 205
Amherstburg, Ontario
Enjoy easy living in this downtown condo with views of the Detroit River. Wake up to calming water views and spend your days immersed in the convenience of walkable living, with shops, banks, restaurants, and everyday essentials just steps from your door. The condo includes a dedicated parking space, while the building offers thoughtful amenities such as a gym, community room, and party room - perfect for both daily routines and special gatherings. Set in the heart of historic Amherstburg, this home captures the charm the town is known for. From its scenic waterfront, rich history, and friendly atmosphere to the relaxed pace of life that keeps residents rooted here, Amherstburg offers a warmth that’s hard to find elsewhere. This is small-town living at its finest, where convenience meets character and every day feels just a little more special. Call Team Brad Bondy today! (id:47351)
359 Dalhousie Street Unit# 303
Amherstburg, Ontario
Experience upscale living at 359 Dalhousie, a premier development by Nor-Built Construction! Unit 303 is a magnificent 1,974 sq ft third-floor end unit featuring stunning views of the Detroit River and an expansive private balcony, perfect for relaxation or entertaining. With 10-ft ceilings and an open-concept layout, this unit is designed for maximum natural light and comfort. The modern kitchen features high-end appliances and stylish finishes, ideal for culinary adventures and gatherings. Located just moments from downtown Amherstburg, residents enjoy convenient access to shops, dining, and the beautiful waterfront. Unit 303 offers a luxurious lifestyle in a vibrant community, making it perfect for those who appreciate both comfort and sophistication. Experience the best of luxury living at 359 Dalhousie, where every detail has been designed for your enjoyment. (id:47351)
359 Dalhousie Street Unit# 302
Amherstburg, Ontario
Welcome to 359 Dalhousie, a luxurious new development by Nor-Built Construction! Unit 302 is a stylish 1,426 sq ft third-floor interior unit featuring 10 ft ceilings that create an open, inviting atmosphere filled with natural light. The modern kitchen is equipped with premium appliances and generous counter space, perfect for culinary enthusiasts. The layout flows seamlessly between the living and dining areas, providing an ideal space for entertaining or enjoying quiet nights at home. Situated near the picturesque Detroit River and vibrant downtown Amherstburg, residents have easy access to local shops, dining, and parks. Unit 302 is perfect for those seeking a blend of style and convenience. Embrace upscale living at 359 Dalhousie, where quality and comfort come together. (id:47351)
1900 6th Concession Road Unit# 312
Lasalle, Ontario
Discover modern living in this beautifully built LaSalle condo. Unit 312 on the 3rd floor offers just under 1,000 sq. ft. with 2 bedrooms and 2 full baths. The foyer opens to a sleek 3-piece bath and convenient in-suite laundry. The stylish kitchen features ample cabinetry and a two-seater island, flowing into a bright, spacious living area with access to a private patio. The primary bedroom includes a walk-in closet and a luxurious 5-piece ensuite, while the second bedroom is perfect for guests or a home office. The building offers a welcoming meeting area and a well-equipped gym. Located minutes from the 401, St. Clair College, and Windsor, this condo delivers comfort and convenience. HVAC (heat pump) rented for $125/month. Includes 2 surface parking spot #39 & #81. (id:47351)
217 Campbell Avenue
Windsor, Ontario
Clean and spacious main floor duplex unit available for lease! Just steps from the riverfront walking trails and close to many amenities such as parks, shopping, restaurants, bus routes, University of Windsor and much more. Lots of windows make for a bright living/dining area w/ hardwood floors. 2 bed and 1 full bath on the main, mudroom off of kitchen with door to huge backyard, 1/2 bath in the unfinished basement along with laundry and plenty of storage. Updated flooring in bedrooms & mudroom. Move in condition! $1,750 + all utilities. Minimum 1 year lease. Rental application, credit report, proof of income and references required. Immediate possession. (id:47351)
162 Ironwood Trail
Chatham, Ontario
This beautiful new home, ""The Linden,"" built by Maple City Homes Ltd. has everything included! A $10,000 Credit towards appliances, fully fenced in yard with a gate, concrete driveway, and sod in the front and rear yards. Now featuring a fully finished basement that doubles your living area. This expansion is perfect for creating extra bedrooms, a home gym, media room, a dedicated play space and so much more! The main floor provides almost 1,300 square feet of living space. Its open-concept design is perfect for entertaining, with a kitchen featuring quartz countertops that flow into the dining and living areas. Step outside from the living room onto a covered deck for easy outdoor relaxation. The primary bedroom is a true retreat, complete with a walk-in closet and an ensuite. You’ll also appreciate the convenience of main floor laundry, which makes laundry day a breeze. With an Energy Star Rating and durable finishes, ""The Linden"" is built to last. This incredible home is ready and waiting for you. Schedule a showing today to see how its expanded layout and included features can be the perfect fit for your lifestyle. Basement to be complete and ready by November. Price inclusive of HST, net of rebates assigned to the builder. All Deposits payable to Maple City Homes Ltd. (id:47351)
1018 Drouillard Road
Windsor, Ontario
Located in the heart of one of Windsor’s fastest-growing and most revitalized communities - Ford City, 1018 Drouillard Road offers an incredible opportunity for business owners, entrepreneurs, and investors alike. This versatile commercial unit provides excellent street exposure along a high-traffic corridor, surrounded by thriving local shops, new residential developments, and a strong sense of community. Featuring a functional layout suitable for a wide range of uses, the space offers great potential for retail, office services, medical/health establishments, studios, professional services, food service, and more. Recently updated HWT, furnace & electrical (2023). Inquire for a private showing or more details! (id:47351)
1740-A Sprucewood Unit# 206
Lasalle, Ontario
Immerse yourself in luxury at LaSalle's Exclusive Condominium LA Suites, Here you will immerse yourself w/state of the art amenities & living quarters. This 2bed 2bath unit offers a beautifully designed layout gorgeous kitchen w/high end stainless steel appliances, walk in custom pantry, quartz counters throughout, breakfast bar overlooking a spacious living rm w/gas fireplace incased in luxurious tile. Unwind and relax on your own private balcony. The Primary bdrm showcases tray ceilings, walkin custom built closet & a well appointed 3pc bath w/walk in tiled & glass shower completes this master oasis. The 2nd bdrm offers walkin custom closets, and a 4pc bath across the hall with a tiled tub/shower. Upgraded remote blinds throughout. Amenities include a Club Room w/Tv's, Games, Kitchen,2 outdoor bbq areas w/fire tables, gym, doggie turf pad, bike rack & more. Close to all amenities, walking trails and bus route. Tenant month to month $2800 plus. (id:47351)
366 Seacliff Drive West
Leamington, Ontario
Premium WATERFRONT LOT with Breakwall! Located on the sought-after Seacliff Drive in beautiful Leamington, Ontario, this impressive waterfront lot offers 100 feet of frontage and extends 623 feet deep. Discover this rare opportunity to build your custom dream home on approximately 1.4 acres, surrounded by stunning executive homes and just minutes from parks, marinas, beaches, golf courses, and great restaurants. Don't miss this unique opportunity to secure a truly exceptional property! (id:47351)
4500 Ypres
Windsor, Ontario
Well-maintained 2 bedroom, 2 bathroom condo available for lease at 4500 Ypres Ave, conveniently located near Tecumseh Rd. Bright open-concept living and dining area with functional kitchen and ample natural light. Primary bedroom features private ensuite, second bedroom ideal for guests or home office. In-suite laundry and dedicated parking available. Close to shopping, transit, restaurants, and everyday amenities. Credit check, latest pay stubs, and references required. Immediate possession available. (id:47351)
953 Henry Ford Unit# Front
Windsor, Ontario
VERY CLEAN AND SPACIOUS FRONT UNIT. FEATURES 2 BEDROOMS, OFFICE, FULL WASHROOM, IN UNIT LAUNDRY, LIVING ROOM, EAT IN AREA, FULL KITCHEN. ONE YEAR LEASE IS PREFERABLE, LEASE IS PLUS HYDRO AND GAS. INCOME VERIFICATION, CREDIT CHECK, REFERENCE, FIRST AND LAST ARE A MUST. STREET PARKING IS AVAILABLE. (id:47351)
5938 Concession 5 North
Amherstburg, Ontario
Welcome to an extraordinary 11.5 acre family compound estate, offered for the first time and steeped in heritage and timeless elegance. A tree-lined, gated approach sets the tone for the private, park- like grounds adorned with towering mature trees and navigable waterways protected by steel and concrete breakwalls, leading directly to the Detroit River. The 4+1 bedroom & 4 bathrooms residence features a spacious primary suite with a walk-out balcony. The main level boasts an updated kitchen, wood paneled family room warmed by a natural fireplace equipped with bi- fold sliding doors that open the entire room to the covered patio offering stunning views of River Canard. This home is nestled deep within a serene forest setting, blending privacy with prestige. This property is located close to schools, golf, and amenities and is short drive to most towns in Windsor-Essex County. Designed for multi-generational living and a luxury lifestyle, this property embodies the essence of legacy. (id:47351)
6255 Disputed Road Unit# Main
Lasalle, Ontario
Welcome to this spacious and well-maintained home for lease at 6255 Disputed Road, Windsor. This bright residence offers four bedrooms and two full bathrooms, including a private ensuite in the primary bedroom with modern finishes and a walk-in closet. Open-concept living and dining areas feature recessed lighting, neutral décor, and quality flooring throughout. The updated kitchen includes ample cabinetry and a large island, complete with fridge, stove, dishwasher, washer, and dryer. Enjoy outdoor living with a covered rear patio and a generous backyard. Functional layout with plenty of storage, ideal for families or professionals. Tenant to pay 70% of utilities. Conveniently located near schools, parks, shopping, and major routes. (id:47351)
323 Talbot Street South
Essex, Ontario
Unique opportunity to own this one of a kind property sitting on a corner lot with stunning curb appeal. Step inside to find a spacious layout with large windows that fill the home with natural light offering views of a thoughtfully curated surrounding landscape of mature trees and flower gardens. Perfect for a bed and breakfast, growing family or multigenerational living. Over 3800 sq ft., this home exudes character and extras with custom woodwork, oak trim, wainscotting built-in shelving, marble floors, 2 fireplaces and a sauna. Great layout with primary suite and laundry on main floor, kitchen is accessed by surrounding rooms and an all glass 4 season sunroom provides access to a backyard oasis with an inground pool and built-in hot tub. Lower level features endless flex space to fit all your needs, in-law suite potential. Epoxy floors in 2 car garage features a workshop. All furniture and T.V.s can be included. (id:47351)
2916 County Rd 31
Lakeshore, Ontario
5000 sq ft Heated Warehouse/Workshop 600 AMP service, 12 ft high bay doors, 13 ft high ceilings + 1715 sq ft, possible 24 ft x 100 ft lean-to addition could be added for additional storage. Contact L/S for all details. (id:47351)
2916 County Rd 31
Lakeshore, Ontario
Beautifully updated 2-storey home featuring 3 spacious bedrooms and 2 full baths. Set on a serene 3-acre lot, this move-in-ready property offers modern finishes, open living spaces, and plenty of room to enjoy the outdoors. Ideal for families seeking space, privacy, and comfort. (id:47351)
435 Notre Dame Avenue Unit# Unit 001f
Sudbury, Ontario
Available for lease, Unit 001F at 435 Notre Dame Avenue offers a spacious 907 sq. ft. unit in a well-located office and medical building in central Sudbury. Ideal for a physician, laboratory, therapist, or other medical or professional use, the space features a large meeting room, office, three storage rooms, large kitchen with multiple sinks and washroom. The lower level unit includes access to an elevator, shared waiting area, common washrooms, and space at the reception desk, with plenty of on-site parking available for both staff and clients. Additional offices and rooms are also available for lease in the building—contact us for more information or to schedule a viewing. (id:47351)
10 Elm Street Unit# 604
Sudbury, Ontario
Located in the heart of Downtown Sudbury, Elm Place is a premier, high-traffic destination offering excellent visibility, a diverse tenant mix, and convenient access for both customers and employees. The Elm Place Office Tower offers Class A office space which only a few availabilities remaining ranging from 2,235-4,121 square feet. Elm Place features Sudbury’s largest downtown parking facility, which has undergone significant upgrades. The three-story garage offers 950+ stalls, including ground-level, covered, and upper-level parking. The building has also undergone extensive renovations, boasting luxury finishes throughout its common areas, such as marble flooring, elegant cornice details, accessible spaces and more. On-site amenities enhance both tenant and visitor experiences, including a food court, gym, movie theatre, spa, and the Radisson Hotel. Conveniently accessible from Elm Street and Ste. Anne Road, this prime location benefits from a daily traffic count of 28,847 vehicles and foot traffic of approximately 5,000 people per day, ensuring exceptional exposure and accessibility. This Class A, move-in ready 2,069 sq. ft space features a large boardroom, open space (ideal for cubicles or a collaborative space), kitchenette area and four private offices surrounded by large windows that provide tons of natural light. Secure your space in one of Sudbury’s most dynamic commercial hubs! Contact us today for leasing details. (id:47351)
4165 Tecumseh Road East
Windsor, Ontario
ATTENTION Investors and/or those looking for an amazing live/work space. IDEALLY located on the corner of Rossini and Tecumseh Rd E, this rare 3 bedroom 1 bath apartment style embraces the convenience of low maintenance living with the warm feeling of home! During the summer months, your private side yard fenced in oasis will no doubt bring calm and comfort. The lower open concept commercial space offers ample natural light w/2pc bath and storage. Previously a professional yoga studio and prior to that a hair salon, this combination of location, space and true residential living simply can't be found. Updates include: roof (2020), Combo Furnace/AC (2017), HWT (2021). Bring your vision/business plans or enjoy the rental successes, either way you'll want to see immediately! VACANT POSSESSION ON CLOSING. FULL Info package available. (id:47351)
