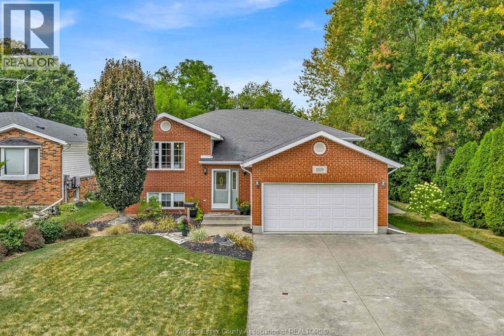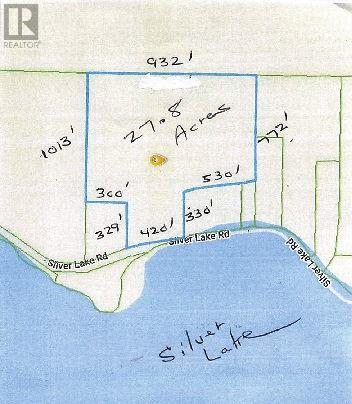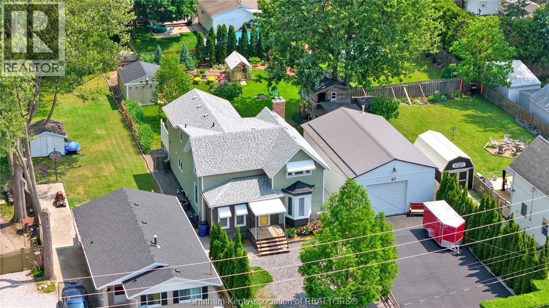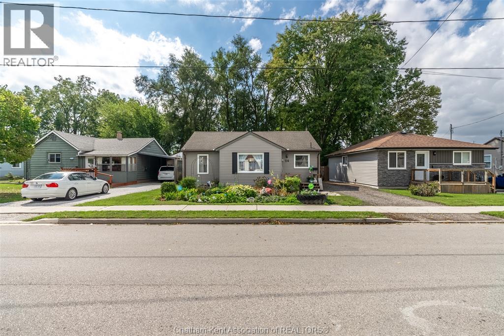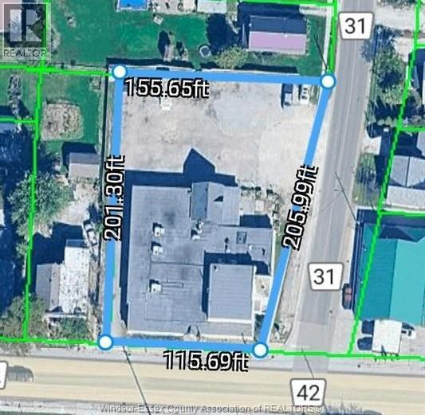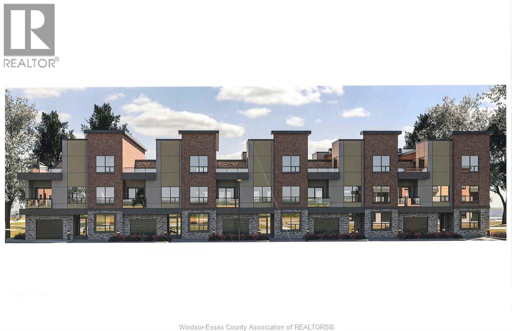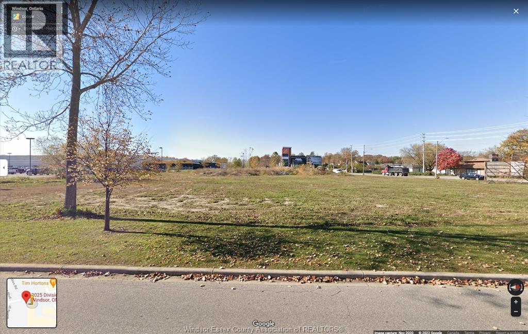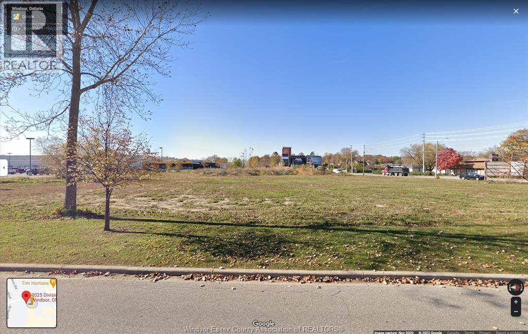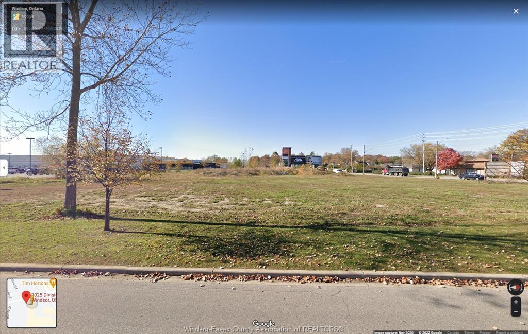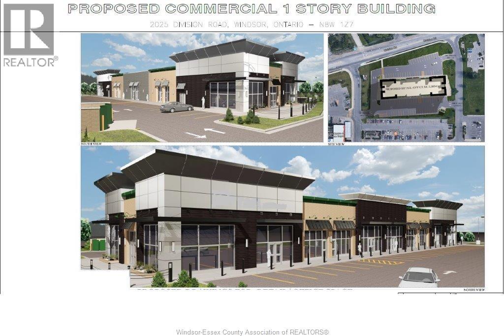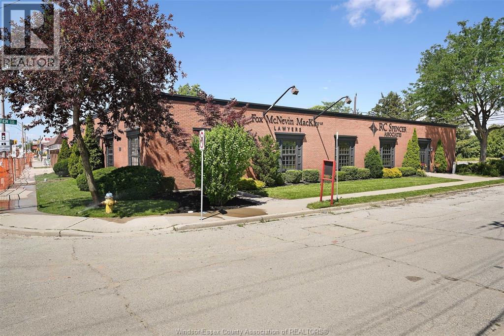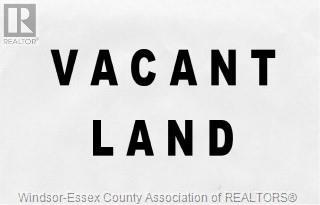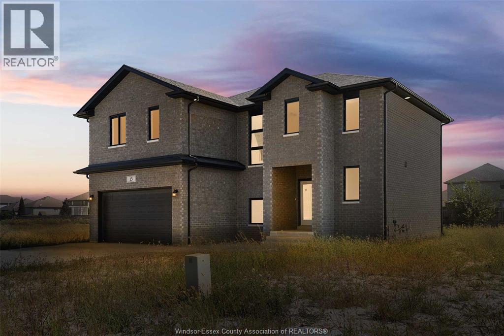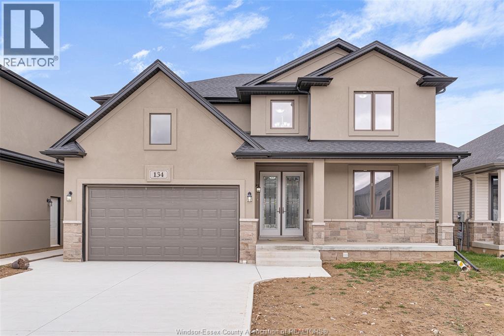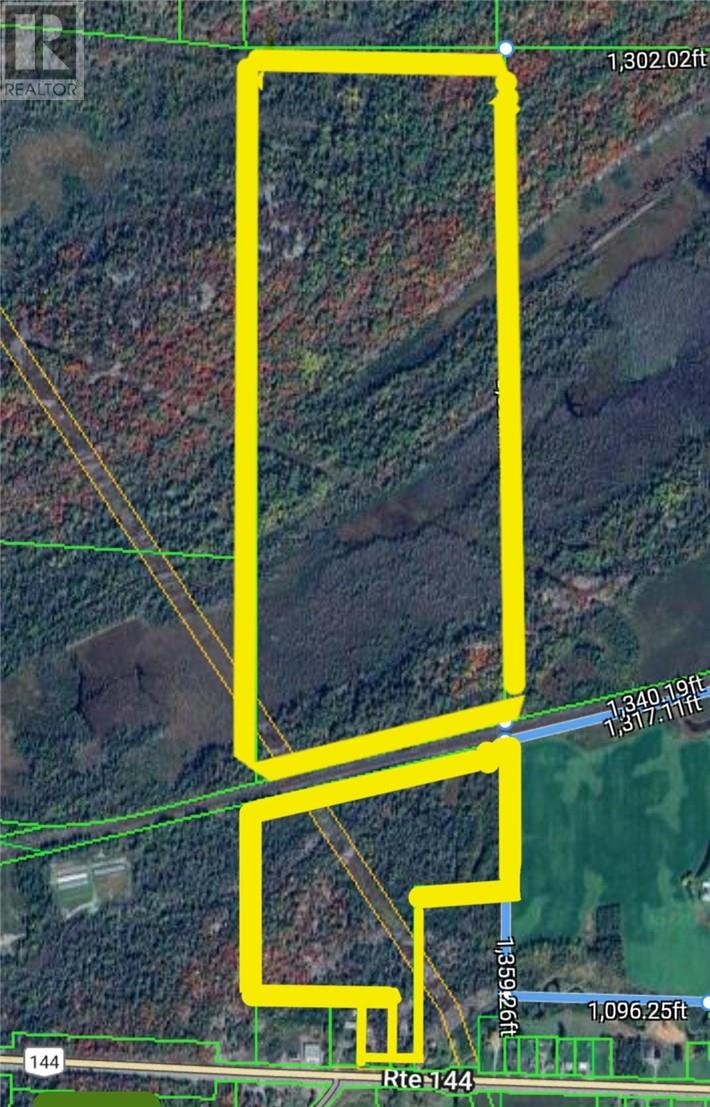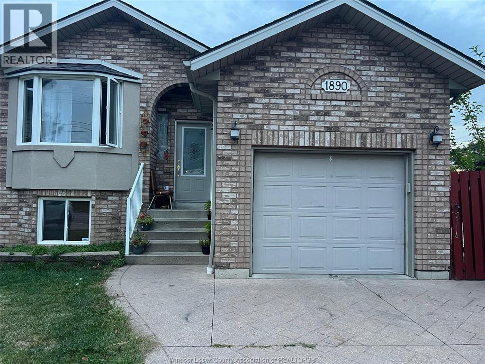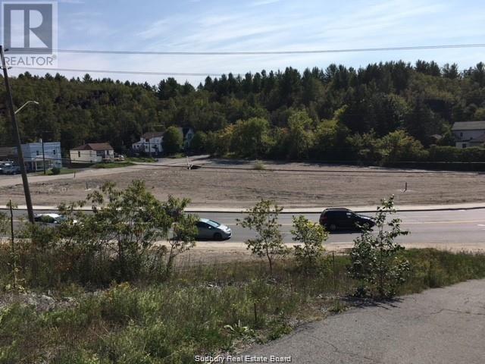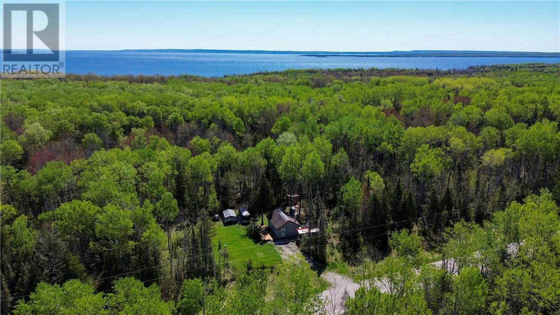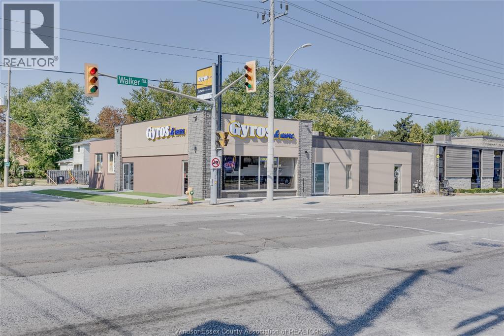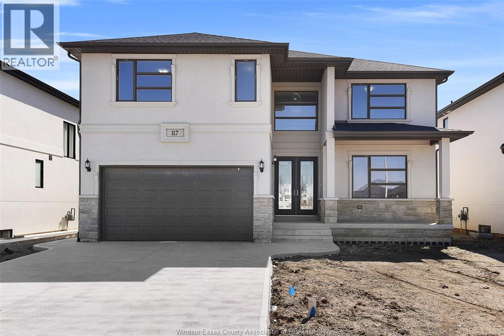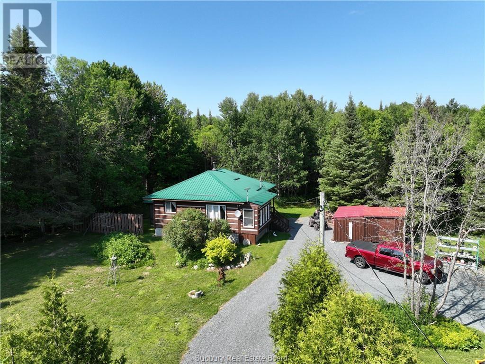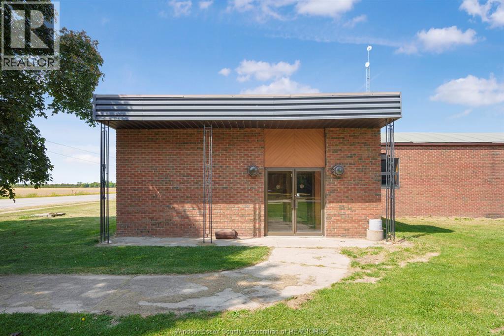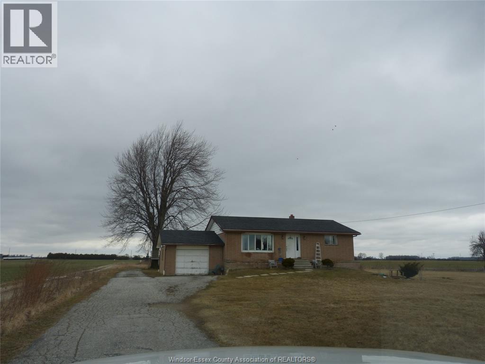189 Woodland
Harrow, Ontario
Step inside this beautiful 5-bed, 2-bath home nestled in a desirable, established Harrow neighbourhood. The bright eat-in kitchen opens to a private, deep, landscaped backyard with a spacious 2-tier deck. Downstairs, a welcoming family room—highlighted by a cozy fireplace and lofty ceilings—offers the ideal space for entertaining or relaxing. With three bedrooms on the main floor and two additional rooms below, there’s plenty of space for everyone. Beyond your doorstep, nearby schools, churches, beaches, acclaimed vineyards, and a variety of nearby shops and eateries, you’ll quickly feel at home here! (id:47351)
260 Silver Lake Road
Silver Water, Ontario
Silver Lake Road 27.8 acres with 420 feet of road frontage and about 100 feet of water frontage. Forested property with culvert and entrance installed. Year round access and hydro at the lot line. Fifth wheel 29 feet Jayco Eagle negotiable as an extra. Taxes $463.39. $159,000 (1675) (id:47351)
61 Delaware Avenue
Chatham, Ontario
YOU WILL NOT FIND A BETTER VALUE THAN THIS!! Welcome to this meticulously maintained and extensively renovated two-storey home, bursting with historic farmhouse charm and nestled in a peaceful, park-like setting. Set on a generously sized, over 200' deep lot, this spacious 4-bedroom, 2-bathroom property offers a rare combination of timeless character and thoughtful modern upgrades. The bright, open layout is filled with natural light and features a harmonious blend of original charm and contemporary design. Large garden doors lead to an expansive composite deck. A true standout feature is the brand-new 24’x40’ gas-heated workshop, designed with versatility in mind. With oversized garage doors at both the front and back, it offers convenient drive-through access—ideal for projects, hobby vehicles or even a home-based business. Outside, the beautifully landscaped yard feels like your own private retreat. Mature trees provide shade and privacy, while a hot tub under a covered gazebo invites relaxation in every season. An amazing 12’x16’ treehouse adds adventure for the kids, and a fully functional greenhouse allows for year-round gardening. A matching 12’x16’ shed provides ample storage for outdoor tools and equipment. Roof (2022), furnace & A/C (2015), all newer double hung windows throughout. A truly unique property that must be seen to be fully appreciated. Check out the virtual tour! (id:47351)
24 Park Lane
Chatham, Ontario
Welcome to 24 Park Lane, a quaint and affordable bungalow brimming with charm and opportunity. Whether you’re a first-time buyer, an investor, or someone looking to downsize, this home offers a practical layout with endless potential to make it your own. Inside, you’ll find 3 bedrooms and a full 4-piece bathroom, along with a bright kitchen and cozy living room — the perfect foundation for creating your ideal living space. A convenient utility/mudroom provides additional storage and functionality, with direct access to the generously sized backyard. Imagine hosting summer barbecues, starting a garden, or simply unwinding in your own private outdoor space. Ideally located near playgrounds and walking trails, this property offers both affordability and opportunity. 24 Park Lane has all the characteristics of a home you’ll love! (id:47351)
2744 County Rd 42
St. Joachim, Ontario
RESTAURANT PLUS 2 RESIDENTIAL UNITS. OWN YOUR OWN BUSINESS AND LIVE ONSITE. TREMENDOUS OPPORTUNITY FOR SAVVY BUSINESS OWNER, THIS IS A GREAT WAY TO GET AHEAD. THE RESTAURANT SQ FOOTAGE MAY BE REDUCED TO MAKE ROOM FOR 2NDARY BUSINESS: ICE CREAM PARLOR, MINI MARKET, BAKERY .... HIGH TRAFFIC AREA, LOTS OF PARKING, THE GOOD OLD FASHION WAY OF BUILDING WEALTH. (id:47351)
7155 Enterprise Way
Windsor, Ontario
Recently zoned multi-family townhome development. All zoning approved and ready for permit. Current plan calls for 42 townhomes. (id:47351)
2025 Division Road
Windsor, Ontario
This is a Land Lease for $200,000 per year. High profile Division Road (now known as Cabana Road East). Great visibility. Site totaling approximately 1.35 acres with excellent frontage on Division Road approx. 266 feet, property has superior access, which offers prominent exposure to vehicular traffic, while offering tenants exceptional signage opportunities. Located in the retail district within direct proximity to other national retailers. (id:47351)
2025 Division Road
Windsor, Ontario
High-profile Division Road (now Cabana Road East) location with excellent visibility and exposure. This prime commercial property sits on approximately 1.35 acres, offering 266 feet of frontage. With superior access and prominent exposure to heavy vehicular traffic, the site is ideally positioned in Windsor's thriving retail district, surrounded by major national retailers and in close proximity to the Windsor International Airport and all major highways. Now available for sale -an exceptional opportunity for investors and developers t secure a high-exposure retail site in one of Windsor's most sought-after commercial corridors. (id:47351)
2025 Division Road
Windsor, Ontario
High-profile Division Road (now Cabana Road East) location with excellent visibility and exposure. This prime commercial property sits on approximately 1.35 acres, offering 266 feet of frontage. With superior access and prominent exposure to heavy vehicular traffic, the site is ideally positioned in Windsor's thriving retail district, surrounded by major national retailers and in close proximity to the Windsor International Airport and all major highways. Now available for sale -an exceptional opportunity for investors and developers to secure a high-exposure retail site in one of Windsor's most sought-after commercial corridors. (id:47351)
2025 Division Road
Windsor, Ontario
High profile Division Road (now known at Cabana Road East). Great visibility. This retail complex is situated on a site totaling approximately 1.35 acres with excellent frontage on Cabana Road East approx. 266 feet, property has superior access, which offers prominent exposure to vehicular traffic, while offering tenants exceptional signage opportunities. Located in the retail district within direct proximity to other national retailers. Minimum space to lease 1,500 sq.ft. to maximum 13,000 sq.ft. (id:47351)
800 University Avenue West
Windsor, Ontario
HIGH END 9757 SQUARE FOOT COMMERCIAL OFFICE IDEAL FOR A PROFESSIONAL CORPORATION WITH 30 PLUS PARKING SPACES. HIGH END FINISHES COMPLETE THIS BUILDING. THERE ARE 3 BOARDROOMS, 18 INDIVIDUAL OFFICES, PRESIDENTIAL OFFICE WITH ITS OWN THERMOSTAT AND SINK AND MINI FRIDGE. ADDITIONALLY THERE ARE 11 CUBICLE OFFICE SPACES, 5 BATHROOMS AND 30 FEET OF 7.5 FEET HIGH HEAVY ROLLING FILE STORAGE SYSTEM. THERE ARE 3 LARGE OPEN SPACES TO BE USED AS YOU NEED. THERE ARE 2 KITCHENS AND A SHOWER FOR EMPLOYEE USES. ROOF WAS COMPLETELY REDONE IN 2022. 5 ROOF TOP HEATING AND COOLING UNITS HAVE BEEN MAINTAINED TWICE ANNUALLY. UPDATED WIRING FOR CLOUD BASED PHONE SYSTEM, SECURITY SYSTEMS, LED LIGHTING, KEY FOB ENTRY AND I T ROOMS. THIS BUILDING HAS IT ALL AND HAS BEEN MAINTAINED AT THE HIGHEST LEVEL. $13.50/SQUARE FOOT TRIPLE NET LEASE. THE BUILDING COULD BE DIVIDED TO CREATE MULTIPLE UNITS. CALL FOR YOUR PERSONAL VIEWING. (id:47351)
V/l Maidstone
Essex, Ontario
GREAT DOWNTOWN LOCATION ON MAIDSTONE NEAR HIGH SCHOOL. QUICK ACCESS TO HIGHWAY 3. ALL SERVICES AT LOT LINE. (id:47351)
15 Cherry Blossom Trail
Chatham, Ontario
Welcome to this charming 4-bedroom, 2.5 bathroom home nestled in the beautiful Chatham-Kent region. With spacious living areas and a well-appointed kitchen featuring ample storage space, this residence is perfect for both relaxation and entertaining. The master bedroom boasts an ensuite bathroom, while three additional bedrooms offer comfort and privacy. Conveniently located near local amenities, schools, and parks, this home provides the perfect b;end of comfort and convenience for families and individuals seeking the tranquility of the country living in Chatham-Kent. (id:47351)
134 Tuscany Trail
Chatham, Ontario
Welcome to 134 Tuscany Trail, an elegant sanctuary nestled in one of Chatham-Kent's newest neighborhoods. With 5 bedrooms and 4 bathrooms, this immaculate residence offers a seamless blend of luxury and comfort. Throughout the spacious interior, including the kitchen and open-concept living areas, every detail is thoughtfully designed for modern family living. Conveniently located near schools, parks, and amenities, 134 Tuscany Trail epitomizes upscale suburban living in Chatham-Kent. Don't miss the opportunity to call this exquisite property home - schedule a showing today. (id:47351)
1964 Highway 144
Chelmsford, Ontario
LOOKING FOR PRIVACY? WANTING CLOSE TO TOWN BUT WITH A COUNTRY FEEL? CHECK OUT THIS UNIQUE OPPORTUNITY TO OWN APPROX. 148 ACRES JUST MINUTES FROM THE GREAT TOWN OF CHELMSFORD. THE RURAL ZONED PROPERTY HAS THREE PARCELS INCLUDED. A 1.43 ACRE AND 31.35 ACRES BOTH WITH HIGHWAY ACCESS. AT THE REAR OF THE PROPERTY ANOTHER 115.22 ACRES. THIS HUGE PROPERTY IS A RARITY, BE SURE TO CHECK IT OUT, JUST MIGHT BE THE ONE YOU'VE BEEN SEARCHING FOR! (id:47351)
1890 Shepherd Street Unit# Lower
Windsor, Ontario
Spacious and well-maintained 2-bedroom basement unit available for lease in a desirable area close to schools, hospital and shopping. Features include a separate grade entrance, modern finishes, a functional kitchen and parking available on the back driveway through the rear alley. Rent includes utilities. Minimum 1 -year lease required. Applicants must provide a credit report, employment letter, recent pay stubs, references and first & last month's rent. (id:47351)
507 Kingsway
Sudbury, Ontario
Prime development land on the Kingsway. Sales package includes all engineering reports, soil tests and approval from the City of Sudbury for construction of a commercial plaza with gas bar, convenience store, car wash and one retail space. Situated at the corner of the Kingsway and Kitchener Street, this property consists of 1.05 acres of flat frontage zoned C2. High traffic area with 45,000 average daily car count ensuring high visibility for any business or businesses. The property is environmentally clean according to engineering reports and 3 wells remain on the property. Easy access to the property via traffic signal on the southwest corner of the property and additional entry via Kitchener. A terrific opportunity waiting for the right investor. (id:47351)
1398 Range A Sideroad
Kagawong, Ontario
This charming seasonal recreational property is a dream come true for hunters and off-grid enthusiasts alike. Located just minutes from the picturesque town of Kagawong—home to Bridal Veil Falls, the scenic North Channel shoreline, boutique village shops, the municipal marina, and the Old Mill Heritage Centre—this property offers the perfect balance of seclusion and accessibility, including access to a private beach just 2 km away. Situated on a year-round municipal road, the property features mixed bush, established trails, two elevated tree stands, and a fully insulated off-grid cabin. The 18’ x 24’ cabin offers an open-concept kitchen, dining, and living area, two bedrooms, and a loft for additional sleeping space. An air-tight wood stove keeps the cabin warm during cool autumn nights, while cathedral ceilings with exposed beams create a rustic, welcoming atmosphere. Step through the sliding doors onto a spacious 12’ x 24’ front deck—perfect for BBQs, relaxing after a hunt, or soaking up the peaceful surroundings. The back deck leads to a wood shed, conveniently located for year-round wood access. The cabin is powered by a solar panel system with battery storage for lighting and USB charging, and it’s also wired for a 110V generator. Propane powers the kitchen and indoor lighting, making this a fully functional off-grid experience. Additional structures include a storage shed, outhouse, and a unique outdoor shower stall for an immersive nature experience. And to top it all off—relax and unwind in your very own wood-burning barrel sauna, the perfect way to end a day spent on the trails or in the stand. Whether you're looking for a hunting camp, a private retreat, or a rustic getaway, this property has it all. Book your private tour today and discover your own slice of Northern Ontario wilderness. (id:47351)
3595 Walker
Windsor, Ontario
Attention Investors! High traffic corner location on Walker Rd. 4164 sq ft commercial building with several updates on the interior and exterior containing 3 separate units two units with tenants. Unit #1 Gyros & More restaurant rented at $36,000/ yr + utilities and HST. Unit #2- 2 brand new office spaces both include their own washroom and laundry-available to set your own rent amounts. Unit #3- Irish Dance Booster Club rented for $24000/yr PLUS utilities & HST. all units with separate hydro and gas meters. please contact listing agent for further details and showings. (id:47351)
85 Kingsbridge
Amherstburg, Ontario
HADI CUSTOM HOMES proudly presents 85 Kingsbridge, a brand new, 2 storey spacious home (3,075 sq.ft) that is sure to impress. Enter through the double front doors and you will find a bright living room with 17ft ceilings and gas fireplace, a bedroom, an inviting dining room with access to a covered patio, a functional kitchen with w/ quartz counter tops and chef's pantry, and a 4 PC bath. The second level boasts 4 bedrooms, two 4 piece baths and laundry room for added convenience. (id:47351)
24988 Highway 17
Blind River, Ontario
Welcome to your next adventure! Tucked away on 16 acres of private, tree-covered land, this 2-bedroom, 1-bath, 1,009 square foot split log cabin offers rustic charm with modern upgrades and endless possibilities. Step inside and feel right at home. The full basement, recently spray foam insulated, adds comfort year-round and provides great potential for a third bedroom, family room, or hobby space. Outside, the property is built for both relaxation and function. Unwind in the 12x12 cedar screened-in gazebo, gather around the 8-foot fire pit with a custom stone patio, or take in the scenery along the 900 feet of road frontage surrounded by towering evergreens. The wrap-around driveway adds ease of access, and the two 40-foot sea cans offer versatile storage or workspace options. Located just across from the Mississagi River, this is a dream for outdoor lovers. You're also only minutes to town amenities and just around the corner from Huron Pines Golf & Country Club. The property offers a whole-home Generac generator for uninterrupted power, a water filtration system, central air conditioning, and a security system that can reduce home insurance. A versatile shed, currently used for wood storage, adds extra functionality. With numerous recent upgrades, and low property taxes ($1486 / 2024) this property is move-in ready and full of potential—whether you’re starting a homestead, looking for a weekend escape, or planning your forever getaway. (id:47351)
25669 Winterline
Grande Pointe, Ontario
Excellent opportunity for investors or entrepreneurs to acquire a versatile 7,000 sq. ft. commercial banquet facility in Grande Pointe. The property features a spacious open-concept event hall, commercial-grade kitchen, bar/serving areas, making it ideal for weddings, conferences, cultural events, and private functions. This facility offers strong potential for multiple revenue streams including event hosting, catering operations, or repurposing (subject to zoning/approvals). Its location provides access to surrounding communities and regional highways, expanding the catchment area for clients and guests. A rare chance to secure a well-maintained, income-generating property with flexible usage options. (id:47351)
2500 Eden Township Road
Greater Sudbury, Ontario
This is the unicorn you’ve been waiting for—6.8 acres with nearly 300 feet of water frontage on what every Long Laker knows as Sudbury’s best lake. A once-in-a-lifetime opportunity, this property offers the privacy and tranquility you’ve been dreaming of. Most of the acreage remains natural and untouched, while the waterfront area has been thoughtfully developed with a sprawling landscaped lawn. There’s more than enough space for all activities. The 2500 square foot slab on grade bungalow has comfortable in-floor heating throughout, with three spacious bedrooms, and two full bathrooms. The en-suite off the primary bedroom is an absolute spa get away. The great room has the most stunning views of the lake with 14 foot cathedral ceilings highlighted by the stone wood fireplace. There is a wet bar off the living room for convenient entertaining. The kitchen is stunning with a granite island built for large gatherings. The family room has vaulted ceilings and offers a second recreational space or TV room. It leads to your 3 season porch. The lakeside has some great features including a custom fire pit sitting area and the covered outdoor kitchen with cabinets, prep area, sink and granite countertops. At the lake you have another deck with a gazebo and no waterfront home is complete without the wood burning sauna and outdoor shower. The waterfront offers the most beautiful shallow sand that you can walk out for hundreds of feet. The original garage has been converted to a Bunkie for the kids and guests. With two bedrooms and a space for a bathroom. The brand-new 60 x 40 completely finished garage provides endless possibilities. With a state-of-the-art boiler system creating the perfect in-floor heat. Whether it's for your vehicles or toys, this addition makes the property as practical as it is beautiful. The whole property back-up generator offer country living peace of mind. This unique combination of space, privacy, and pristine lakefront living is unmatched. (id:47351)
321 Highway 3
Leamington, Ontario
LOCATION, LOCATION. THIS RARE 12.75 ACRES IS A STEP AWAY FROM DOWNTOWN LEAMINGTON. 2+1 BDRMS W/GARAGE & FULL BSMT. FARM RENTED FOR $3000 PER YEAR. OIL WELL $1000 PER YEAR. OIL ROYALTIES GET BETWEEN $150 TO $200 PER MONTH AS INCOME. HOUSE RENTED FOR $1156 PER MONTH INCLUDING AC UNIT & HOT WATER TANK. (id:47351)
