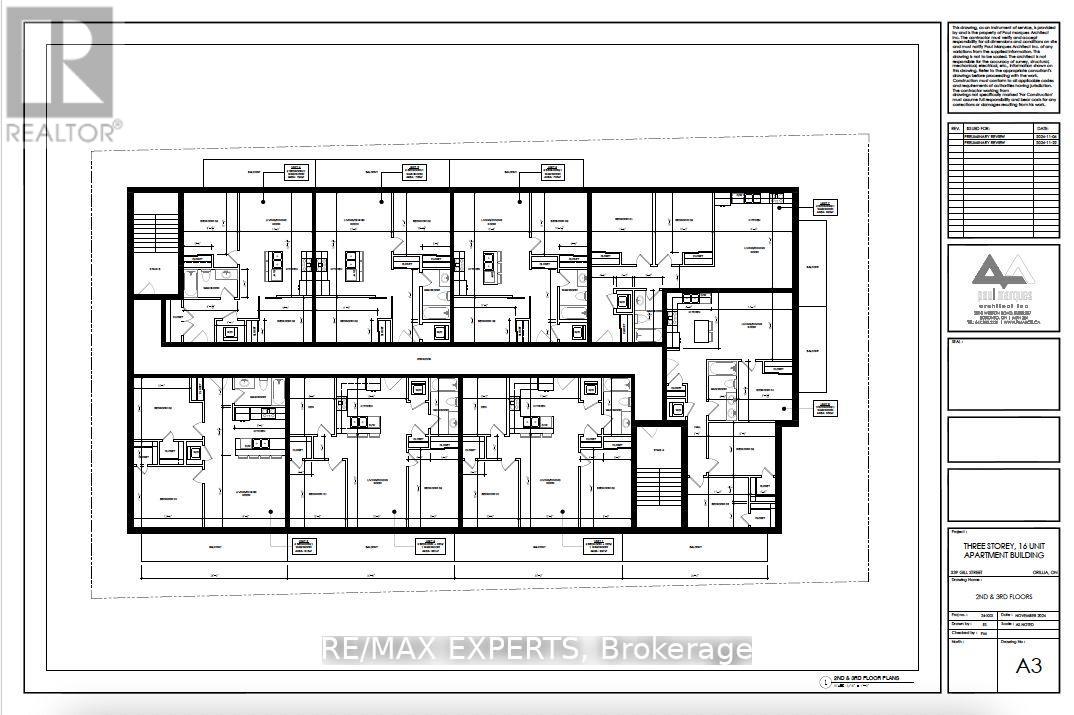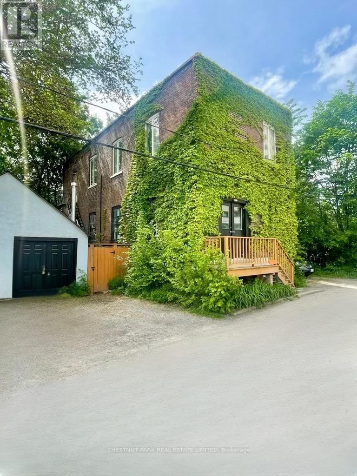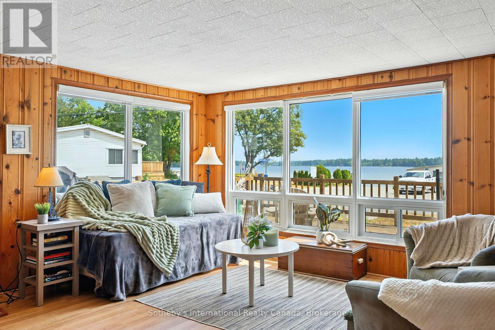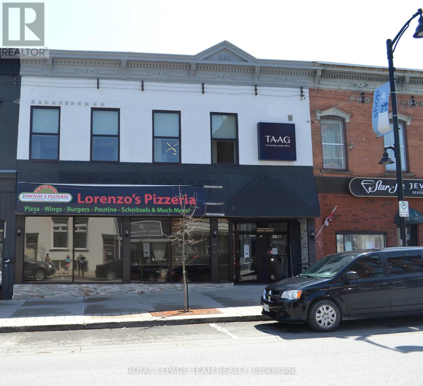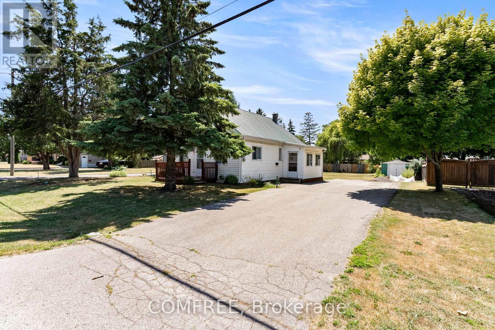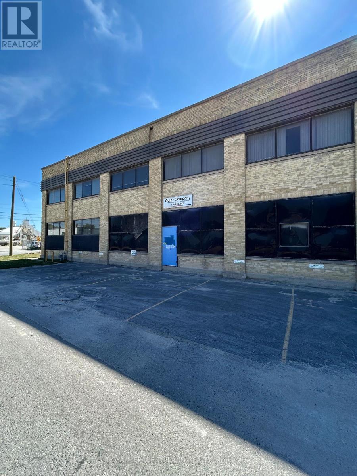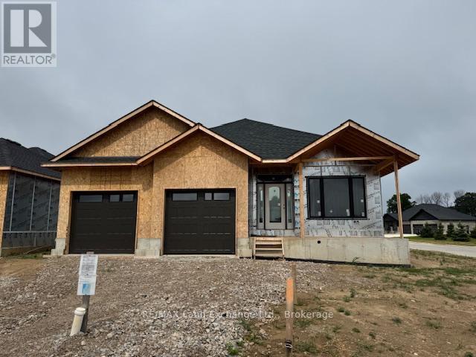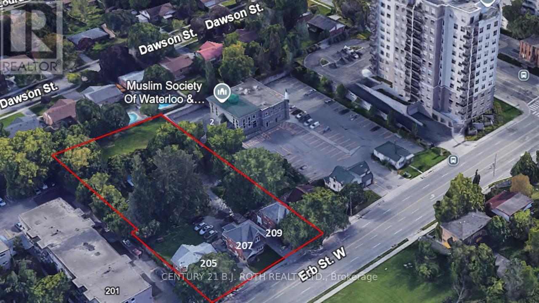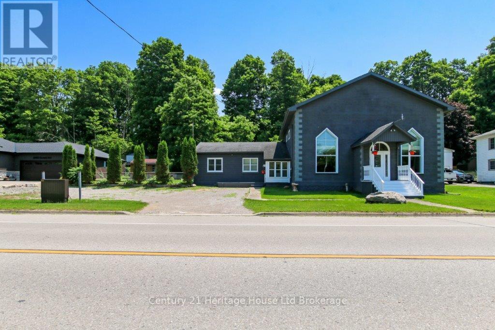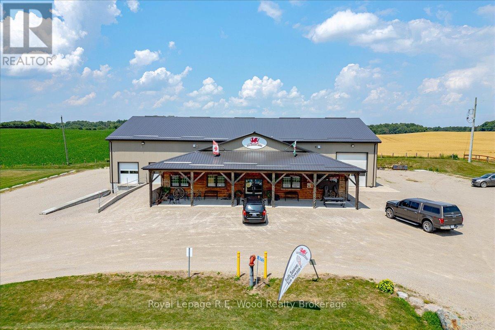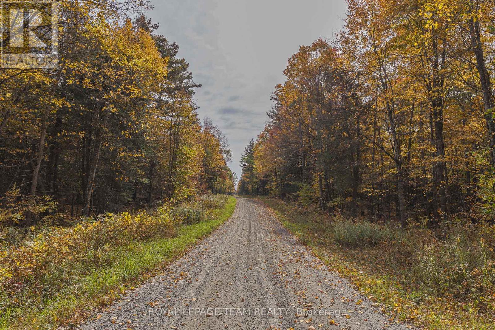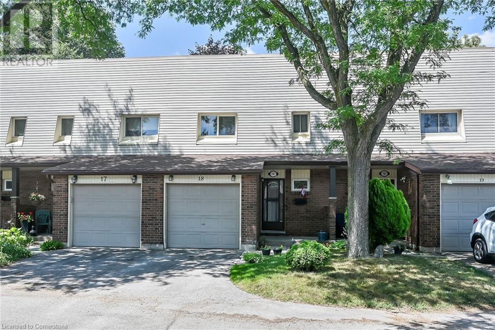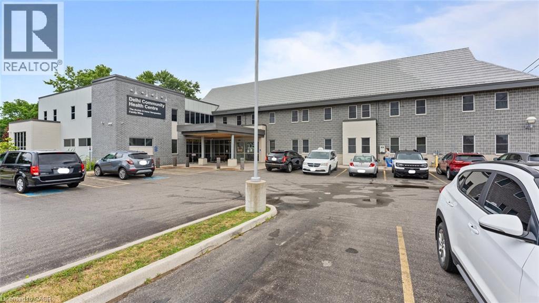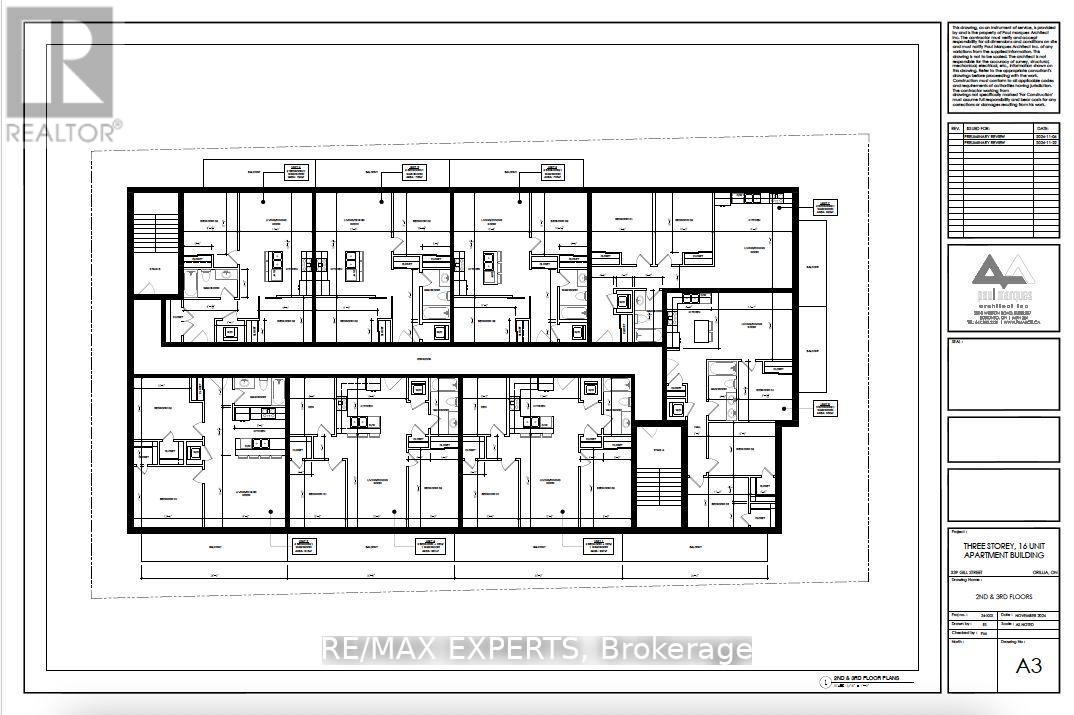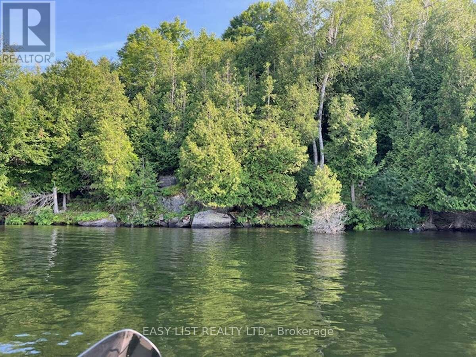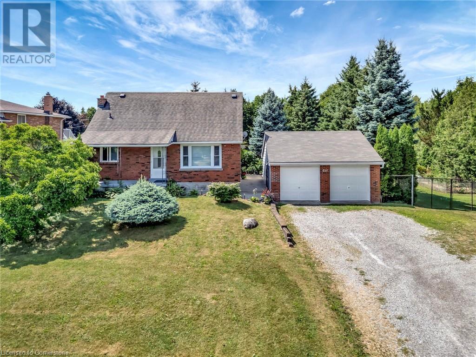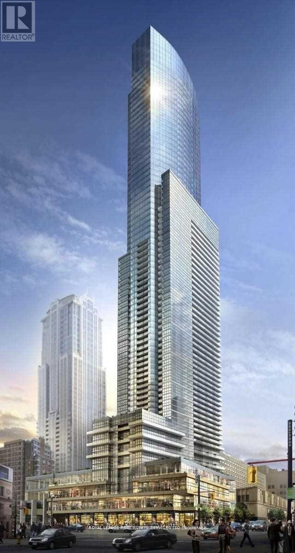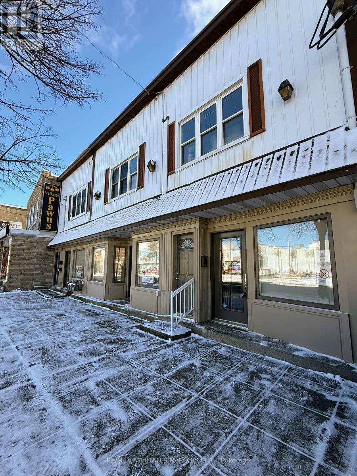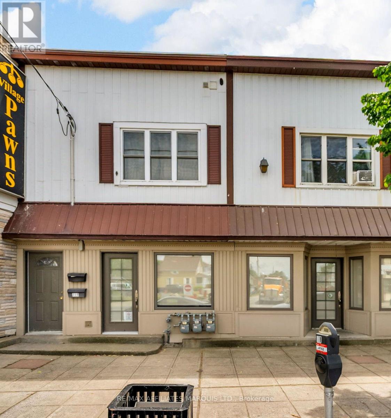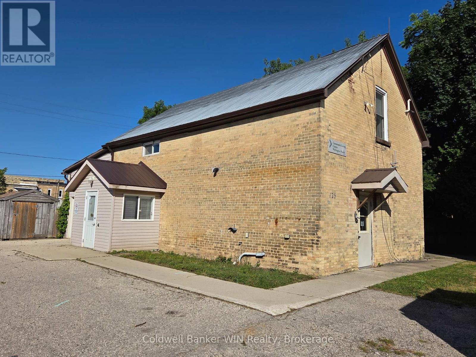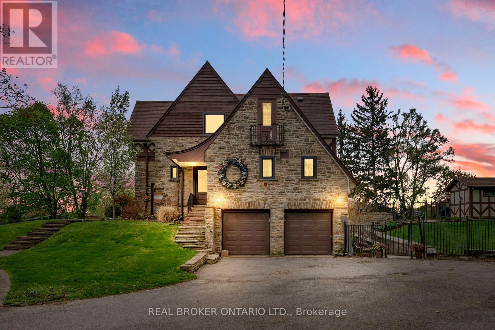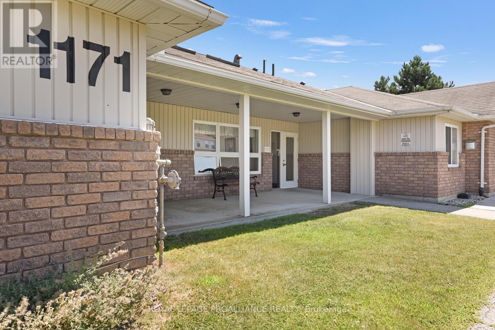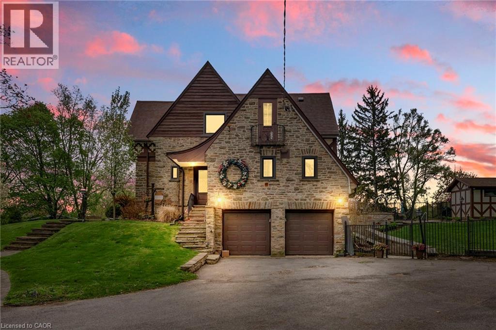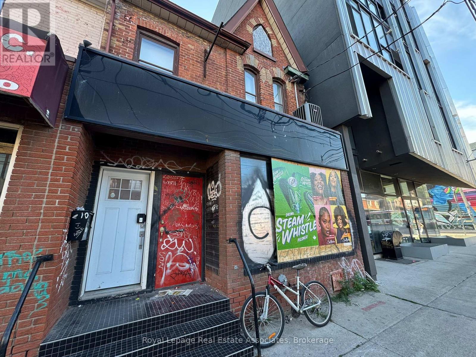339 Gill Street
Orillia, Ontario
Welcome To 339 Gill Street! This Corner Property Is One Of A Kind! Suitable For Many Uses Including A 12 - 15 Unit Apartment Building (See Attachments For Concept Plan). Water & Sewer Services At Lot Line. Conveniently Located In A Mature, Residential Neighborhood With Three-story Apartment Buildings That Are Fully Tenanted. Starbucks Is Right Around The Comer. Bus Line Right In Front Of The Property. Just Minutes Away From Downtown Orillia, Orillia's Waterfront, Plazas, Shops, Restaurants And Municipal Services! (id:47351)
156 Sussex Mews
Toronto, Ontario
Nestled amongst the splendid Victorian homes and modern commercial structures of Harbord Village, tucked away on the west side of Sussex Mews, stands this counter-culture Bohemian oasis. Once an industrial building from bygone era of early 1900s Toronto, this 2 storey brick edifice is now home to 3 private residences and is situated on a spectacular 75-foot-wide lot. Perfect for the empty nester, the up and comer, or the visionary developer who wants to create a laneway style, one of a kind chic, urban pied-a-terre or a block of brownstone townhomes, 156 Sussex Mews represents a truly unique real estate investment opportunity in one of the most culturally diverse and vibrant areas in central Toronto. The Main Floor suite features 2 bedrooms, 1 bath, and is an airy, loft-like slice of Soho in Toronto with 10 ft + ceilings. Charming upper-level owners' suite features 2 bedrooms, 1 bath, and is a cozy space with a walkout to a private garden. Garden level suite features 1 bedroom and 1 bathroom with a working wood burning fireplace and a private walkout to a patio lounge space. The property also includes a separate stucco structure as per the survey, previously used as an artist studio with access to the side yard. (id:47351)
1120 South Kahshe Lake Road
Gravenhurst, Ontario
Affordable Waterfront Opportunity on Stunning Kahshe Lake, Muskoka! Welcome to one of Kahshe Lakes' most unique and coveted communities - a peaceful waterfront co-ownership retreat offering winterized, year-round access, vibrant community spirit, and the best of Muskoka living. This fully owned home is the largest of the 17 units (PLUS a 1/17th share) within the development and features 2 spacious bedrooms + office, 2 bathrooms, and a private single-car garage - a rare find for lakefront properties within this community. Enjoy breathtaking direct waterfront views of both Kahshe Lake and the Kahshe River, with eastern exposure that delivers picture-perfect sunrises each morning. Step outside and you're just a few steps from the private sandy beach, exclusive to the community. Whether you're swimming, paddling, or simply relaxing lakeside, this location offers a serene and accessible escape. Perfect for islanders and water-access-only property owners seeking convenience on the mainland, this unit features a boat slip at a preferred rate, as well as dedicated parking, a true luxury on Kahshe Lake. Just 90 minutes from the GTA, with nearby amenities for groceries, dining, and entertainment, this property is the ideal balance of convenience and cottage-country charm. The community is renowned for its welcoming atmosphere and connected spirit, hosting annual events such as the Kahshe Lake Halloween Haunt and the Santa Claus Parade, which are cherished by both owners and guests alike. Whether you're looking for a year-round residence, weekend getaway, or a smart addition to your waterfront portfolio, this spacious and well-located unit offers a rare opportunity to own a slice of Muskoka paradise. Don't miss your chance to be part of this one-of-a-kind lakeside community. (id:47351)
129 John Street N
Arnprior, Ontario
Prime Commercial Lease Opportunity in the Heart of Downtown Arnprior. Don't miss this exceptional chance to lease a versatile commercial space in one of Arnprior's most high-traffic, high-visibility locations. Perfectly situated in the bustling downtown core, this well-appointed space currently features a spacious restaurant layout. Whether you're an established brand looking to expand or an entrepreneur ready to bring your vision to life, this property offers the ideal foundation for success. With excellent street exposure and a layout ready for immediate use or customization, this is your opportunity to thrive in a growing community. (id:47351)
110 Gilbert Street
Belleville, Ontario
Cute house on a large lot with great potential. Walking distance to schools, restaurants, shopping, and casino. Quiet friendly neighbourhood with that small town vibe. On municipal and school bus routes. Plethora of churches nearby. would suit family, couple or seniors. (id:47351)
1150 Francis Street
London North, Ontario
Very attractive cost effective warehouse leasing opportunity in east London. $12.95 per sq ft Gross includes CAMT and utilities. Zoning allows for general office, medical dental office,clinics,medical/dental labs & retail uses.Prospects are to confirm with city of London zoning regarding warehouse/Industrial uses. Approx 5 on-site free parking spaces & street parking. Small common fenced yard. The space is 100% warehouse with grade overhead door and a washroom/shower. Please call listing agent for further details. (id:47351)
300 Ridge Street
Saugeen Shores, Ontario
One of our favourite plans. This 2 + 2 bedroom 3 bath bungalow is located in one of Port Elgin's newest streets at 300 Ridge Street; on the south end of town close to walking trails and the beach. Boasting 1605 Sqft on the main floor with vaulted ceilings in the principle area; 9 foot ceilings in the balance, quartz kitchen counter tops, walk-in pantry, gas fireplace, tiled shower in the ensuite bath, hardwood staircase from the main floor to the basement, and hardwood and ceramic flooring. The basement is finished with the exception of the utility room and will feature a family room, 2 bedrooms and 3pc bath. Exterior finishing includes a sodded yard, pressure treated covered deck 10 x 28'3 and double concrete drive. Bonus extras include central air conditioning and automatic garage door openers. HST is included in the list price provided the buyer qualifies for the rebate and assigns it to the Builder on closing. Colour selections may be available to those that act early. Prices subject to change without notice (id:47351)
205-209 Erb Street W
Waterloo, Ontario
This land assembly, totaling 0.89 acres, presents a compelling development potential opportunity with 3 existing income-generating properties situated in the heart of Waterloos energetic uptown core. In 2024, a development concept was brought forward to the City of Waterloo, outlining a 12-story residential apartment building with 129 units. The plan includes 17 parking spaces located at grade behind the building, complemented by additional underground parking whose quantity has yet to be specified. The project adheres to the area's zoning regulations and complies with both the Official Plan and applicable Zoning By-Laws, including matching the scale and height of surrounding developments. This prime location lies within one of Waterloos most desirable neighborhoods and falls inside the Willis Way Protected Major Transit Station Area (PMTSA), where minimum parking requirements are waived under Bill 185. The vision for the residential development centers around connected urban living, offering future residents immediate access to restaurants, boutiques, entertainment, and cultural attractions. With nearby schools, green spaces, institutions, and modern infrastructure enhancements, this site is exceptionally well-positioned to benefit from long-term growth, sustained demand, and increasing value. The seller and their representative make no guarantees about the property's future use or development potential regardless of any of the favorable information noted. The buyer is fully responsible for investigating all current and future matters related to the property and future development. Image of the 12 story building in the listing is merely a virtual rendering to help give some perspective on what may be possible. (id:47351)
584572 Beachville Road
South-West Oxford, Ontario
The institutional zoning offers lots of possibilities. Check the Southwest Oxford bylaws. Perfect for your home business. Great layout for multigenerational living. (id:47351)
383731 Salford Road
South-West Oxford, Ontario
Investor Alert; Proven Dairy Business with Property in Oxford County. Turnkey Agri-Food Operation with Strong Sales & Growth Potential. Now available for sale: Red Dragon Dairy an award-winning dairy business with land, facilities, and a home, all located in the heart of Oxford County. With the owner retiring, this is your chance to take over a profitable and respected business with room to grow.Key Business Highlights:Over $400,000 in annual sheep milk sales and retail products. On-site retail store selling British goods, cheese, meat, candy, and fresh sourdough bread. LCBO license approved for June 2025 with big potential for new product lines. Cow & goat milk license in progress (OMAFRA)DFO milk quota offer: 7,500 litres/day great expansion opportunity. Strong local brand with repeat customers and room to grow online or wholesale business. Property Features:2.5 acres including Retail Store and milk processing plant. In addition there is a 3-bedroom home with partially finished basement, fenced paddock, 2 outbuildings. Modern utilities: natural gas and high-speed fiber internet.Peaceful country setting with everything needed to live and work on-site. Awards & Recognition:Oxford County Outstanding Agri-Business (2022)Agri-Food Excellence Award (2024)This is a rare chance to invest in a complete agri-food business with solid cash flow, proven operations, and big growth potential. Ideal for investors looking to expand into food production, retail, or agri-tourism. Signage on 401 highway already in place. This Successful Business is located only a few minutes off of the 401 (id:47351)
Lot 7 10th Concession B Road
Lanark Highlands, Ontario
Explore the opportunities on this beautiful 207-acre parcel of land. Enhance your investment with the potential for severance, development of estate lots, or build your dream home. This unique offering enables the exploration of opportunities in farming and visionary projects, including an equestrian facility, a hobby farm, forest management, timber harvesting, and other related endeavours. Conveniently located on a well-maintained municipal road, with two access points to the property, and adjacent to the Lanark Community Forest. This small country community offers a peaceful setting surrounded by nature and wildlife, nestled among just a handful of homes. The timberlands comprise maple, oak, spruce, poplar, various pines, apple, cedar, and many other species, making up this gorgeous lot, which also features some open areas. The picturesque and tranquil setting of the property offers much to enjoy, while being part of the vibrant Lanark Village communities. Outdoor recreation is at your doorstep, including snowmobiling, ATV'ing, X-Country skiing, hunting, walking & biking, and swimming & boating. A short drive to the quaint areas of Perth (10 minutes), and Almonte, 30 minutes to Kanata and Calabogie, and under an hour to downtown Ottawa. Close to many lakes, trails, and the Lanark Timber Run Golf Course. Town amenities are close by, while Carleton Place is just a 15-minute drive for all your other needs. Unaccompanied access to the property without authorization is prohibited. Do not walk/enter the property without an appointment and/or a Realtor being present. The seller is not responsible/liable for injuries, damages, or losses. Please watch for uneven terrain and wildlife. 24 hr. irr. on offers. (id:47351)
1460 Garth Street Unit# 18
Hamilton, Ontario
Very well kept fully finished 3 bedroom, 1.5 bath 2 storey townhome with bonus den in quiet complex in desirable west mountain location. Wonderfully peaceful rear yard with no close by rear neighbours. All three levels carpet free. Parquet flooring throughout living room & dining room. Main floor offers functional kitchen with newer countertops 2025, eat-in breakfast bar & ceramic flooring, as well as a formal dining room and spacious living room with sliding door to rear patio & yard plus a convenient powder room. Hardwood staircase leads to second level featuring three generous sized bedrooms, all with laminate flooring, & 4 piece bath with several updates including toilet, vanity & ceramic flooring 2023. Fully finished lower level provides more living space & features roomy & cozy rec room with pot lights & laminate flooring, den (potential 4th bedroom) also with laminate flooring & utility room with laundry area. Two piece rough-in bath offers potential for future extra bathroom. Updated panel box 2015. Some newer windows 2024. Quick and easy access to the Linc. Close to all amenities. (id:47351)
105 Main St
Delhi, Ontario
Now leasing premium medical office space in a modern, well-maintained building just off Highway 3. Ideal for healthcare professionals, this building offers flexible leasing options, from single offices around 150 sqft up to 7,000 sq ft, complete with reception areas, waiting rooms, and multiple exam or office spaces. Join other established medical practitioners in a professional environment. the building is less than 20 years old. Additional rent is all-inclusive, covering heat, hydro, weekly cleaning, and all common area and exterior maintenance. Whether you're an independent practitioner or a growing clinic, we can accommodate your needs. Contact us to learn more. (id:47351)
339 Gill Street
Orillia, Ontario
Welcome To 339 Gill Street! This Comer Property Is One Of A Kind! Suitable For Many Uses Including A 12 - 15 Unit Apartment Building (See Attachments For Concept Plan). Water & Sewer Services At Lot Line. Conveniently Located In A Mature, Residential Neighbourhood With Three-story Apartment Buildings That Are Fully Tenanted. Starbucks Is Right Around The Corner. Bus Line Right In Front Of The Property. Detached Property & Separate Garage Included. Structures Are Not Livable. Located Just Minutes Away From Downtown Orillia, Orillia's Waterfront, Plazas, Shops, Restaurants And Municipal Services! (id:47351)
75 - 372 Murphy Road
Rideau Lakes, Ontario
For more info on this property, please click the Brochure button. Waterfront Property. Nestled in the highly sought-after Murphy Bay on Big Crosby Lake, this beautiful waterfront lot offers a rare opportunity to build your dream retreat. Located just a short drive from Perth and Westport, the property is easily accessible via Murphy Road and features a right-of-way over a meticulously maintained driveway that crosses a scenic 100+ acre neighboring property. Surrounded by the tranquility of nature, this private lot is perfect for peaceful evening walks and lakeside relaxation. Big Crosby Lake is a private lake with no public access, offering serenity, exclusivity, and excellent swimming right from your shoreline. A registered right-of-way to the adjacent property is included. Don't miss your chance to own a piece of this coveted lakeside escape. (id:47351)
317 Highland Road W Unit# Upper
Hamilton, Ontario
Bright and spacious 3-bedroom main and upper-level home in Stoney Creek! This well-maintained rental offers a functional layout with 2 bedrooms upstairs, 1 on the main floor, a full 4-piece bathroom, a large kitchen, open living/dining space, and private in-unit laundry. Enjoy the privacy of a separate entrance and ample parking in the wide driveway. Located in a quiet, family-friendly neighbourhood close to schools, shopping, public transit, and highway access. Ideal for families or professionals seeking comfort, convenience, and space. Fully fenced yard, and private front and rear entrances. Covered patio and outdoor parking for 2 cars. Book your showing! (id:47351)
32 - 384 Yonge Street
Toronto, Ontario
Great Opportunity To Own Investment Commercial Condo Unit At A Jewel Of The Aura Shopping MallIn The Yonge-College Vicinity. Home Of Major High Rise Condos And Office Towers. A Two-GlassWall-Corner Unit In The Food Court With Maximum Visibilty. Steps Away From College SubwayStation. Huge Number Of Residences Of High-Rise Condo Buildings Within Bay & College. AnchorTenancts: World Famous "IKEA", Marshalls, Home Sense In The Building Tenanted (leased) until 8/31/2026 without option to renew, buyer can use for its own use after then. (id:47351)
111 Montreal Road
Cornwall, Ontario
111 Montreal Road offers an opportunity to acquire a well-established commercial/residential building with scale, flexibility, and strong long-term potential in Cornwall's historic Le Village district. The main level provides over 1,600 sq ft of versatile commercial space, well suited for professional, retail, or service-based use. The layout includes a reception area, a combination of private offices and open-concept workspace, a bathroom, kitchenette, fireproof safe room, and generous storage throughout-allowing for a wide range of business configurations. The upper level features two one-bedroom residential units, offering multiple income streams. One unit is currently occupied by a long-term tenant, while the second unit is vacant, providing immediate opportunity for additional rental income or owner occupancy. The surrounding area is evolving, with two new apartment complexes currently under construction nearby, which may contribute to additional activity and visibility over time. The property is within close proximity to local shops, services, and amenities and may qualify for city incentive programs through the Heart of the City initiative (buyer to verify). Important note: The building is currently open to the main level of 113-115 Montreal Road. While being sold separately, the properties may be purchased together (arms-length), or easily converted back into two fully independent buildings by reinstating a dividing wall. A compelling option for investors, entrepreneurs, or professionals seeking a mixed-use property with scale, income potential, and a strong presence within Cornwall's historic Le Village district. (id:47351)
113-115 Montreal Road
Cornwall, Ontario
Versatile mixed-use property located in Cornwall's historic Le Village district.113-115 Montreal Road offers a well-maintained commercial/residential building with flexible use options and long-term potential in a well-established, walkable area. The main level features approximately 772 sq ft of functional commercial space, including a large open area, private office, and 2-piece bathroom-well suited for professional services, boutique retail, or owner-occupied business use. The upper level includes a spacious 1-bedroom apartment (approx. 620 sq ft) with electric baseboard heating and a dedicated hot water tank. A long-term tenant of approximately four years is currently in place, paying $700/month plus utilities, providing consistent supplementary income. The surrounding area is evolving, with two new apartment complexes currently under construction nearby, which may contribute to additional activity and visibility over time. The property is within close proximity to local shops, services, and amenities and may qualify for city incentive programs through the Heart of the City initiative (buyer to verify). Important note: The building is presently open to the main level of 111 Montreal Road. While being sold separately, the properties may be purchased together (arms-length), or the space can be reconfigured into two independent units by reinstating a dividing wall. (id:47351)
125 Fergus Street S
Wellington North, Ontario
Uses for this building are only limited by your imagination (and zoning of course). The MU1 zoning permits a variety of mixed residential and commercial uses. Parts of this well-maintained building have a second storey on which there are 3 rooms, a laundry room and a 2-pc washroom. The ground floor houses a 2-pc washroom, several large rooms as well as a functioning kitchen. This portion of the building is heated by a natural gas furnace and is equipped with central air conditioning. Attached to the back of this building is a large 16 ft. X 38 ft. insulated and finished room with a vaulted ceiling, overhead natural gas heating and a 10 ft. OHD. Behind the building is a very private fenced in yard complete with an entertainment gazebo. (id:47351)
26 Evergreen Hill Road
Norfolk, Ontario
This exceptional 4-bedroom, 5-bath custom-designed English Tudor-style executive home, set on nearly an acre in the heart of Town, seamlessly combines historic charm with modern updates. Over the past five years, the home has undergone extensive renovations, blending timeless elegance with contemporary convenience. The updated kitchen is a true highlight, featuring generous cupboard space, a massive leathered Granite island, new appliances, and a layout designed for easy entertaining. A formal dining room, office, and the 4 season "sunroom" overlooking the backyard offer versatile spaces for work or relaxation, with direct access to the rear concrete patio and in-ground pool. The spacious family room, complete with a gas fireplace and coffered ceiling, provides an ideal setting for family gatherings or entertaining guests. Upstairs, the large Primary suite boasts a walk-in closet and a luxurious 4-piece ensuite. A second bedroom enjoys its own 3-piece ensuite, ensuring privacy and comfort. Throughout the home, original hardwood floors, trim, fixtures, and stonework add to its timeless appeal. The in-ground pool, completely redone in 2021, offers the perfect spot for relaxation and enjoyment, nestled in the beautifully landscaped yard, which is maintained by an irrigation system fed by its own well. With a perfect mix of historic character and thoughtful upgrades, this executive masterpiece provides endless potential. (id:47351)
11 - 1171 Millwood Avenue
Brockville, Ontario
Welcome to quiet, carefree adult living at 1171 Millwood Avenue! Unit 11 is part of a desirable 13-unit adult lifestyle condominium community that offers the perfect blend of comfort and convenience. An open-concept layout enhances this two-bedroom, two-bathroom bungalow-style condo, blending everyday comfort with effortless entertaining. As you enter, the bright and thoughtfully designed kitchen invites you in with an abundance of cabinetry, under-cabinet lighting, and all the essential appliances already in place.. Flowing seamlessly from the kitchen, the open dining and living areas offer an abundance of space, ideal for both everyday living and entertaining guests. Step from the living room into a welcoming three-season sun room perfect for morning coffee or evening relaxation then out to your private patio and peaceful backyard oasis.The generous primary bedroom includes its own ensuite and walk-in closet. With a second bedroom and full bath, there's plenty of space to accommodate visiting guests or create the home office you've always wanted. You'll also appreciate the convenience of in-suite laundry, a designated parking spot, nearby guest parking, and a separate storage unit. Condo fees cover lawn maintenance and snow removal, allowing you to enjoy truly carefree retirement living.Perfectly situated near shopping, restaurants, transit, and essential amenities -- this is where comfort meets convenience. Relax and enjoy the lifestyle you deserve. (id:47351)
26 Evergreen Hill Road
Simcoe, Ontario
This exceptional 4-bedroom, 5-bath custom-designed English Tudor-style executive home, set on nearly an acre in the heart of Town, seamlessly combines historic charm with modern updates. Over the past five years, the home has undergone extensive renovations, blending timeless elegance with contemporary convenience. The updated kitchen is a true highlight, featuring generous cupboard space, a massive leathered Granite island, new appliances, and a layout designed for easy entertaining. A formal dining room, office, and the 4 season sunroom overlooking the backyard offer versatile spaces for work or relaxation, with direct access to the rear concrete patio and in-ground pool. The spacious family room, complete with a gas fireplace and coffered ceiling, provides an ideal setting for family gatherings or entertaining guests. Upstairs, the large Primary suite boasts a walk-in closet and a luxurious 4-piece ensuite. A second bedroom enjoys its own 3-piece ensuite, ensuring privacy and comfort. Throughout the home, original hardwood floors, trim, fixtures, and stonework add to its timeless appeal. The in-ground pool, completely redone in 2021, offers the perfect spot for relaxation and enjoyment, nestled in the beautifully landscaped yard, which is maintained by an irrigation system fed by its own well. With a perfect mix of historic character and thoughtful upgrades, this executive masterpiece provides endless potential. (id:47351)
Main Floor - 200 Bathurst Street
Toronto, Ontario
Liquor licence easily to be reactivated. Previously operated as a bar. Prime commercial lease opportunity at 200 Bathurst St, Toronto. Located just steps from Queen West in the vibrant Fashion District, this two-storey mixed-use building features high-visibility retail frontage on Bathurst and a self-contained residential unit above. Zoned CR, allowing for a wide range of commercial uses including retail, office, medical, café, and more. Excellent pedestrian traffic, strong transit access (501 Queen streetcar), and surrounded by boutiques, restaurants, and galleries. Ideal for owner-operators or creative professionals (id:47351)
