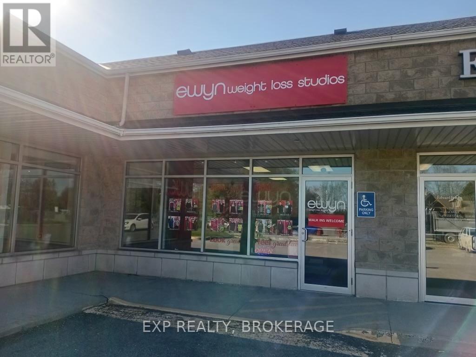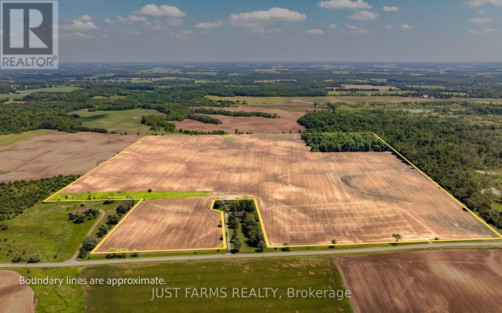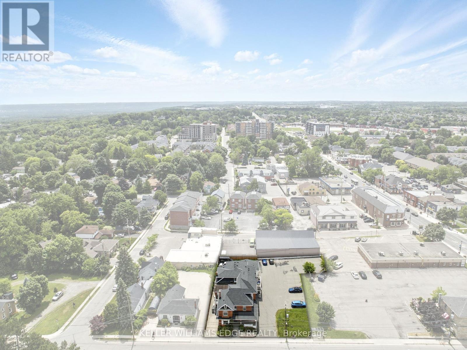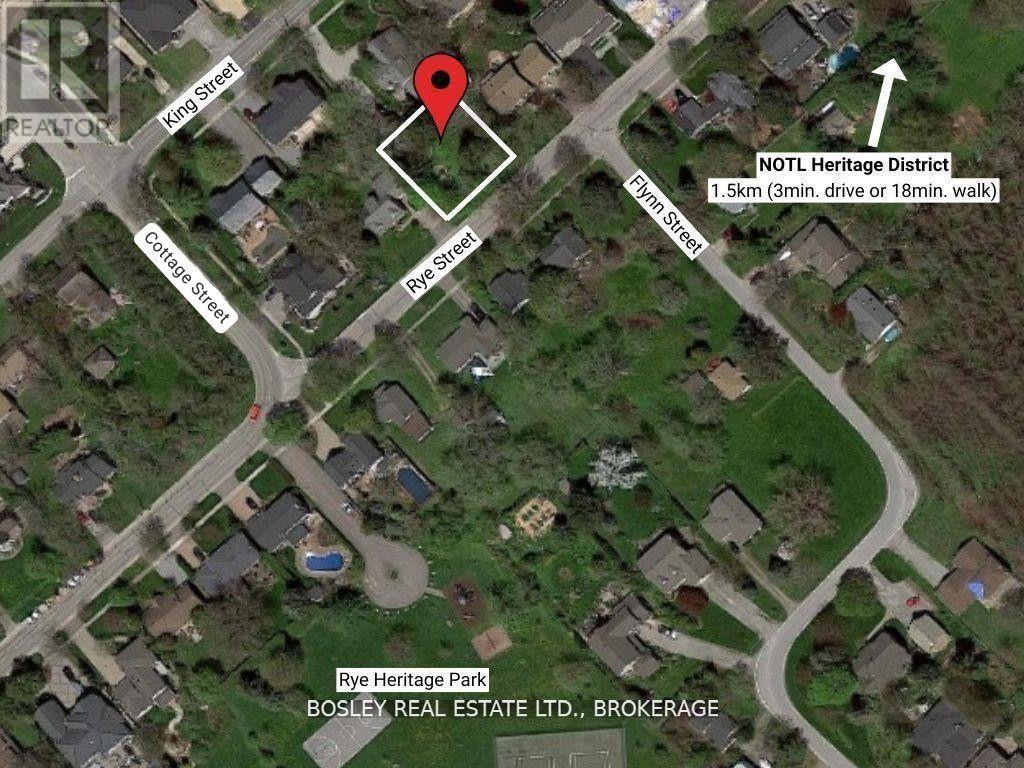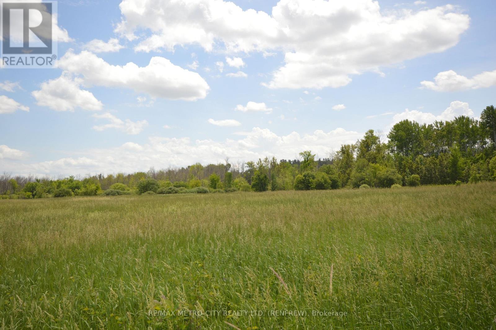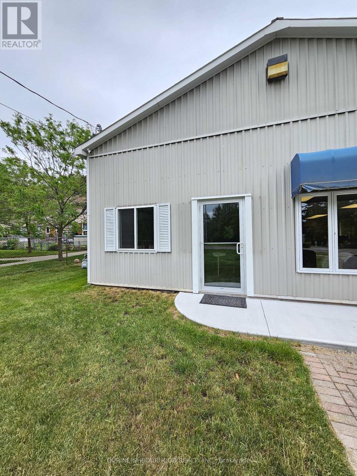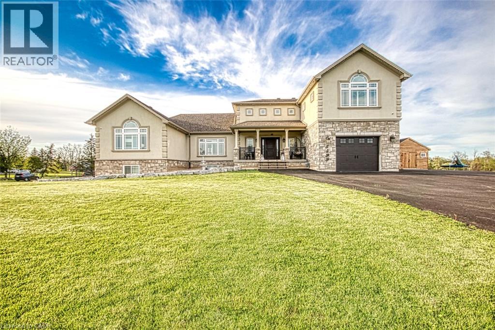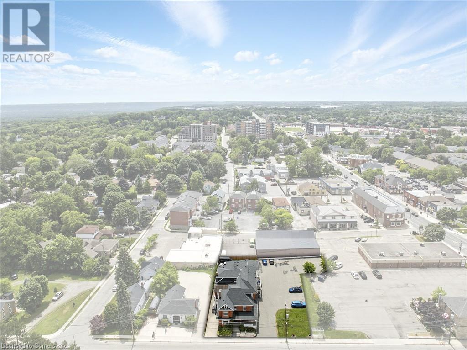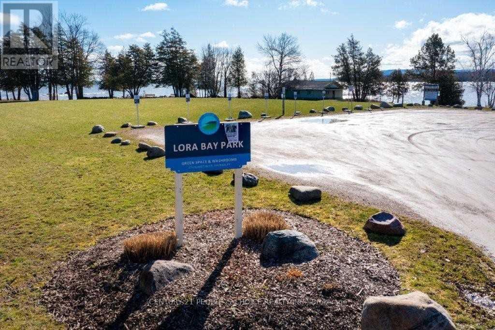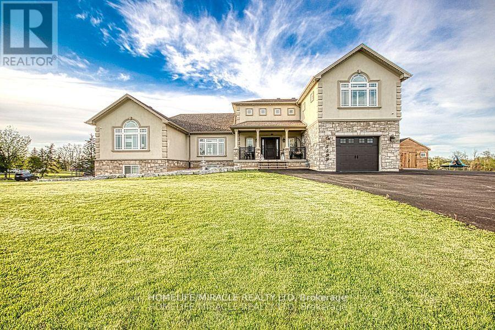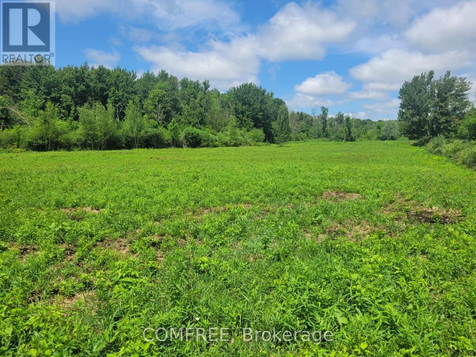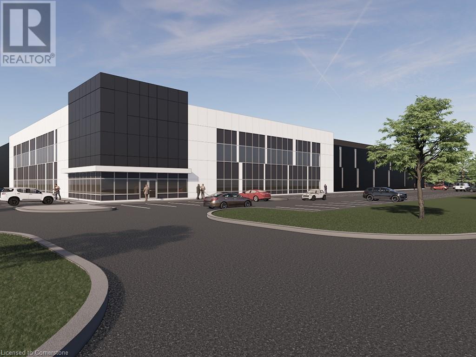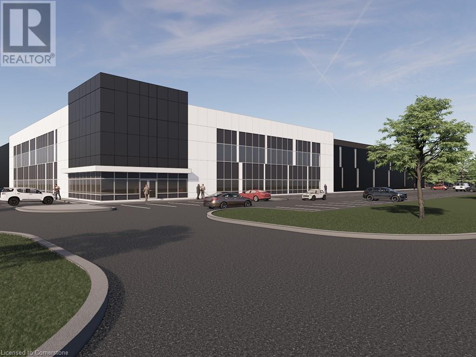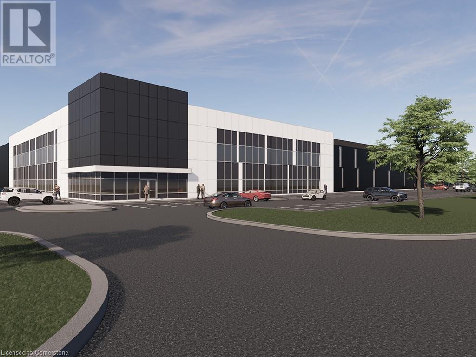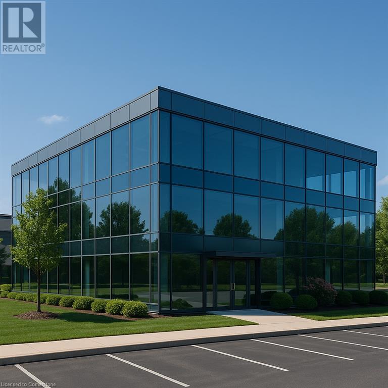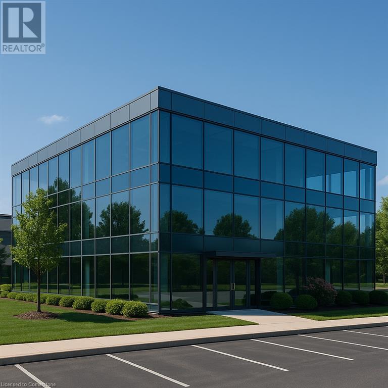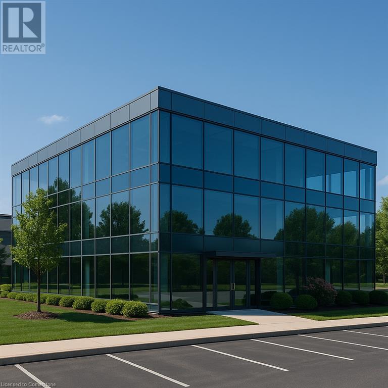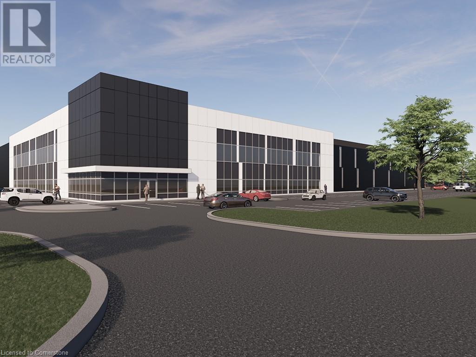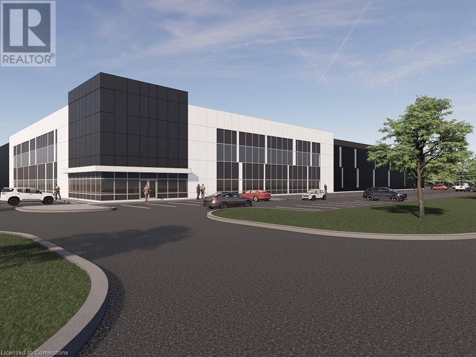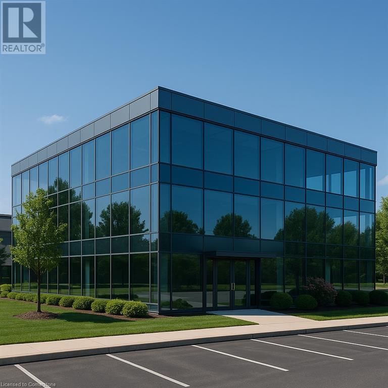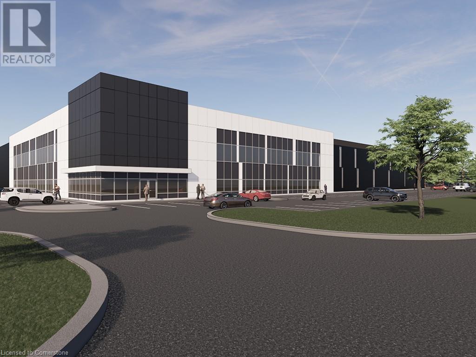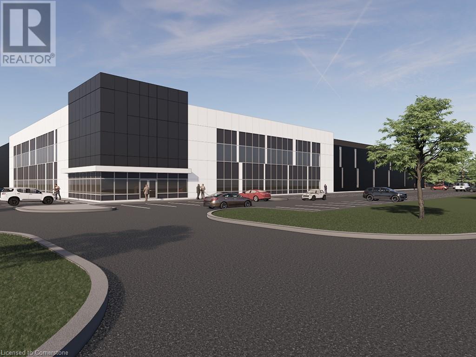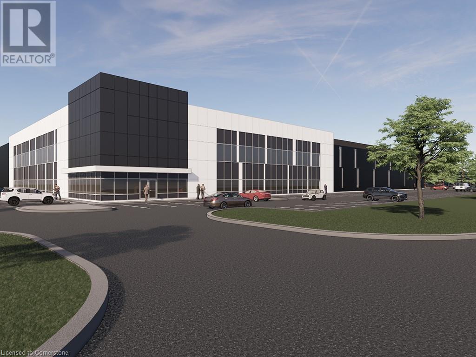6 - 2868 County 43 Road
North Grenville, Ontario
EWYN Weight Loss Studio Franchise - Established Kemptville location. Are you passionate about Health and Wellness? Have you always wanted to be your own boss? Here is your opportunity. Seize the chance to own your own EWYN Weight Loss Studio franchise in Kemptville! This established location, operating for 4 years, has a strong community reputation. As part of North America's booming $30 billion weight loss market, this franchise offers incredible growth potential to serve clients in a high-demand sector. With a fixed weekly franchise fee of just $175 plus tax, you keep more revenue as your business grows. This turnkey opportunity is ideal for a passionate entrepreneur focused on wellness, offering minimal overhead, a loyal client base, and the chance to thrive in Kemptville's wellness community. Don't miss out - reach out today for more info! (id:47351)
0 Hyndman Drive
Southwest Middlesex, Ontario
Located on Hyndman Drive between Mayfair Road Springfield Road, this 93 acre farm offers a great opportunity to expand your land base, just outside of Melbourne Ontario. With 78 acres of productive, workable farmland, the property is randomly tiled and has outlets available for additional tiling, allowing for improved drainage and increased yields. The land consists of Branford clay loam soil, with Brookton silt and clay. In addition to the workable land is 10 acres of bush, providing a natural buffer and potential for recreational use.The land is zoned A1, which allows for agricultural use, please note that no additional residential building permits will be granted. The houses on the property have been severed, so the farm remains open for full agricultural use.This is an excellent opportunity for anyone looking to invest in a well maintained and productive farm in a prime agricultural area. (id:47351)
22 Mill Street S
Hamilton, Ontario
Heritage-designated mixed-use building in downtown Waterdown. 3 commercial units on main level, 4 residential units above. All tenants in good standing. 22 dedicated on-site parking spaces. Well-maintained by long-term owner with visible pride of ownership. Excellent tenant mix with stable income and minimal turnover. Please do not approach tenants. Financials available upon request with signed NDA. Showings require a minimum 2448 hours' notice. (id:47351)
19 Glendora Avenue
Toronto, Ontario
Attention, attention developers and investors! Vacant corner lot located in the heart of North York, close to major transit areas along side street. Close to Sheppard-Yonge station. Almost 5000 sqft of land. (id:47351)
675 Rye Street
Niagara-On-The-Lake, Ontario
Wonderful opportunity to purchase a RARE 100 feet wide by 90 feet deep building lot in an area of luxury homes, and to build your dream home! Mature, treed lot on a quiet street, just a short walk to the Old Town and all that is has to offer. As per government requirements, a Phase 3 archeological investigation was completed successfully and the lot is approved for severance subject to conditions. Buyer to carry out their own due diligence. Additional documentation available to serious potential buyers. Home and lot also available. See MLS #X2400156 (id:47351)
00 Storie Road
Mcnab/braeside, Ontario
53 acre lot with approximately 24 acres of tillable land, currently planted with hay, 20 acres of rough pasture, 9 acres mixed bush located at the back of the property. Approximately 17 acres fronting on Storie Road could be built on the remaining land is flood fringe and flood way and may be used for pasture or hay. Older log barn is in very good state of repair and is presently rented on a month to month basis. Note a second 9 acre parcel of land located across the county trail, zoned EP is included in the sale. (id:47351)
111 Toronto Road
Port Hope, Ontario
A newly renovated commercial 400 sq ft office space with an open floor plan and a private bathroom is both versatile and convenient. Completely separate from the other business, has its own entrance. Being close to the 401 and high-traffic areas offers excellent visibility and accessibility for potential clients or customers. With such a setup, you could consider various uses. The possibilities are endless. 1 year lease with possibility of extension. 3 other business in the same building (id:47351)
5499 Attema Crescent
St. Anns, Ontario
Immaculate! Must Be Enjoyed + Admired! Dream Home On Acre Lot In A Dream Location. Custom Built Gem 4 Yr Young. Stone, Stucco + Brick Exterior. Nearly 7000 SQFT Of Exquisite Finishes, 3+1 Bedrooms+3 Full Bathrooms+2 In law Suites beautifully finished with separate kitchens and bathrooms. Cathedral Ceilings, Vicostone Quartz Counters throughout, Hardwood + Porcelain Floors. Bright Enchanting Kitchen W/Walkout To Roofed Balcony. Massive Master + Epic Ensuite. Live In Luxury The Sophisticated Interior Will Take Your Breath Away wi Impeccable th/ Finishes That Include, LED Pot Lights, Coffered Ceilings, Upgraded Tall Doors, California Window Shutters, Hunter Douglas Silhouette Blinds & A Mix of Stone & Maple Hardwood Floors! The Custom Kitchen Overlooking The Breakfast & Family room is Elevated with/ a Lg Centre Island, Granite Counters, Fridgair Professional Grade Appliances & Soft Closing Drawers. The Cozy Family Rm is Adorned w/ A Custom Gas Fireplace & Beautiful Mantle. (id:47351)
22 Mill Street S
Hamilton, Ontario
Heritage-designated mixed-use building in downtown Waterdown. 3 commercial units on main level, 4 residential units above. All tenants in good standing. 22 dedicated on-site parking spaces. Well-maintained by long-term owner with visible pride of ownership. Excellent tenant mix with stable income and minimal turnover. Please do not approach tenants. Financials available upon request with signed NDA. Showings require a minimum 24–48 hours' notice. (id:47351)
147 Landry Lane
Blue Mountains, Ontario
Don't miss this rare opportunity to own a premium building lot in the sought-after Lora Bay community! This spacious 147ftfrontage lot offers incredible water views from 10 feet above grade, providing the perfect canvas to build your dream home. Surrounded by trees for added privacy, this lot is ideal for a custom build with a walk-out, deck, and expansive backyard to enjoy year-round. Lora Bay offers an unmatched lifestyle with exclusive amenities including a members-only lodge, restaurant, two private beaches (one residents-only), an indoor pool, and a variety of activities like the popular weekly Meet & Greet. Just minutes from downtown Thornbury and its charming boutiques, award-winning dining, and harbor, plus a short drive to private ski and golf clubs you'll have everything you need to enjoy the best of both worlds. All hard development fees up to a 2,421 sq.ft. home and the one-time special assessment fee have been paid, making the process of building that much easier. Soft charges and Grey County fees are to be paid by the buyer at the time of permit issuance. Monthly HOA fee is $213.84 (subject to change). This is your chance to create the perfect getaway or year-round home in one of Ontario's most prestigious communities (id:47351)
5499 Attema Crescent
West Lincoln, Ontario
Impeccable + Immaculate! Must Be Enjoyed + Admired! Dream Home On Acre Lot In A Dream Location. Custom Built Gem 4 Yr Young. Stone, Stucco + Brick Eterior. Nearly 7000 Sqft Of Exquisite Finishes, 3 + 1 Bdrms + 3 Full Bathrms + 2 Inlaw Suites beautifully finished with separate kitchens and bathrooms. Cathedral Ceilings, Vicostone Quartz Counters throughout, Hardwood + Porcelain Floors. Bright Enchanting Kitchen W/Walkout To Roofed Balcony. Massive Master + Epic Ensuite. Live In Luxury The Sophisticated Interior Will Take Your Breath Away with/ Finishes That Include, LED Pot Lights, Coffered Ceilings, Upgraded Tall Doors, California Window Shutters, Hunter Douglas Silhouette Blinds & A Mix of Stone & Maple Hardwood Flrs! The Custom Kitchen Overlooking The Breakfast & Family room is Elevated with/ a Lg Centre Island, Granite Counters, Fridgair Professional Grade Appliances & Soft Closing Drawers. The Cozy Family Rm is Adorned w/ A Custom Gas Fireplace & Beautiful Mantle. (id:47351)
000 Willy Allan Road
South Stormont, Ontario
Discover peace and privacy on this stunning 24-acre rural property, perfectly situated on a quiet, low-traffic road in the desirable township of South Stormont. With 676 feet of frontage and RU (Rural) zoning, this land offers endless possibilities whether you're looking to build your dream home, invest, hunt, or simply enjoy the outdoors. The front two acres have been recently cleared, making it easy to envision a build site, while the remaining acreage features mature maple trees and mixed hardwoods offering natural beauty, year-round firewood, and incredible wildlife habitat. Two well-placed tree stands provide excellent opportunities for hunting enthusiasts. This rare gem is a perfect escape for nature lovers, outdoor adventurers, and those looking to invest in rural Ontario. Please do not access the property without an appointment. (id:47351)
1 Enterprise Crescent Unit# D
Waterdown, Ontario
New industrial for lease in iConnect - Hamilton's Game-Changing Business & Lifestyle Park - occupancy Q4 2026. Strategic Highway 5 & 6 location - hundreds of amenities - prestigious corporate neighbours. (id:47351)
1 Enterprise Crescent Unit# C
Waterdown, Ontario
New industrial for lease in iConnect - Hamilton's Game-Changing Business & Lifestyle Park - Occupancy Q4 2026. Strategic Highway 5 & 6 location - hundreds of amenities. Prestigious corporate neighbours. (id:47351)
1 Enterprise Crescent Unit# A
Waterdown, Ontario
New industrial for Lease in iConnect - Hamilton's Game-Changing Business & Lifestyle Park - Occupancy Q4 2026. Strategic Hwy 5&6 location - hundreds of amenities - Prestigious Corporate neighbours. (id:47351)
11 Medicorum Place Unit# 3
Waterdown, Ontario
Build-to-suit office for lease in iConnect - Hamilton's Game-Changing Business & Lifestyle Park. Strategic Highway 5 & 6 location with prominent Highway 6 Exposure - hundreds of amenities - prestigious neighbours. (id:47351)
11 Medicorum Place Unit# 2
Waterdown, Ontario
Build-to-suit office for lease in iConnect - Hamilton's Game-Changing Business & Lifestyle Park. Strategic Highway 5 & 6 location with prominent Highway 6 exposure - hundreds of amenities. Prestigious corporate neighbours. (id:47351)
11 Medicorum Place Unit# 1
Waterdown, Ontario
Build-to-Suit office for lease in iConnect - Hamilton's Game-changing Business & Lifestyle Park. Strategic Highway 5 & 6 location with prominent Highway 6 exposure. Hundreds of amenities. Prestigious corporate neighbours. (id:47351)
1 Enterprise Crescent Unit# E
Waterdown, Ontario
New industrial for lease in iConnect - Hamilton's Game-Changing Business & Lifestyle Park - Occupancy Q4 2026. Strategic Highway 5 & 6 location - hundreds of amenities. Prestigious corporate clients. (id:47351)
1 Enterprise Crescent Unit# B
Waterdown, Ontario
New industrial for lease in iConnect - Hamilton's Game-Changing Business & Lifestyle Park - Occupancy Q4 2026. Strategic Highway 5 & 6 location - hundreds of amenities. Prestigious Corporate Neighbours. (id:47351)
11 Medicorum Place Unit# 4
Waterdown, Ontario
Build-to-Suit office for lease in iConnect - Hamilton's Game-changing Business & Lifestyle Park. Strategic Highway 5 & 6 location with prominent Highway 6 exposure. Hundreds of amenities. Prestigious corporate neighbours. (id:47351)
100 Clappison Avenue Unit# Bldg E
Waterdown, Ontario
Build-to-suit office for lease in iConnect - Hamilton's Game-Changing Business & Lifestyle Park. Strategic Highway 5 & 6 location with prominent Highway 6 exposure - hundreds of amenities. Prestigious corporate neighbours. (id:47351)
100 Clappison Avenue Unit# Bldg D
Waterdown, Ontario
Build-to-suit office for lease in iConnect - Hamilton's Game-Changing Business & Lifestyle Park. Strategic Highway 5 & 6 location with prominent Highway 6 exposure - hundreds of amenities. Prestigious corporate neighbours. (id:47351)
100 Clappison Avenue Unit# Bldg C
Waterdown, Ontario
Build-to-suit office for lease in iConnect - Hamilton's Game-Changing Business & Lifestyle Park. Strategic Highway 5 & 6 location with prominent Highway 6 exposure - hundreds of amenities. Prestigious corporate neighbours. (id:47351)
