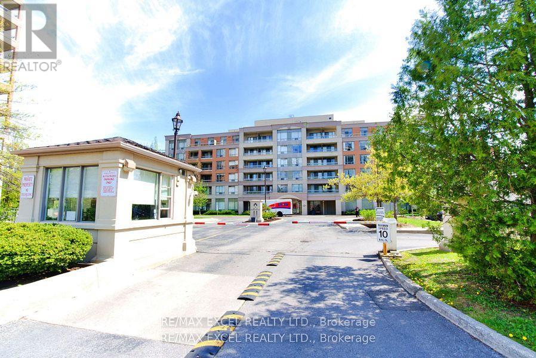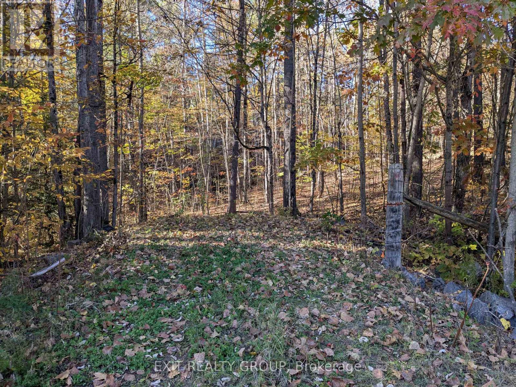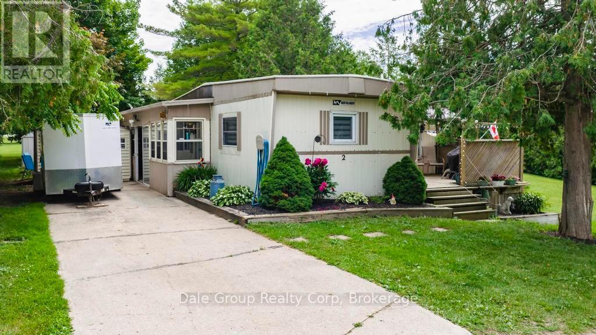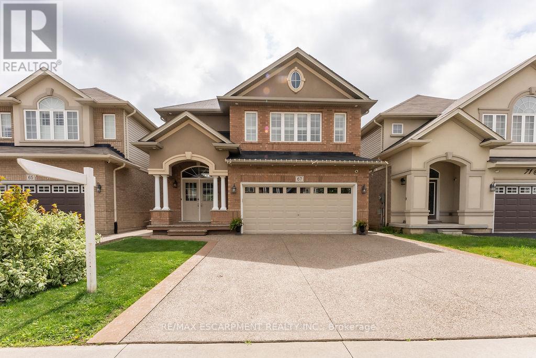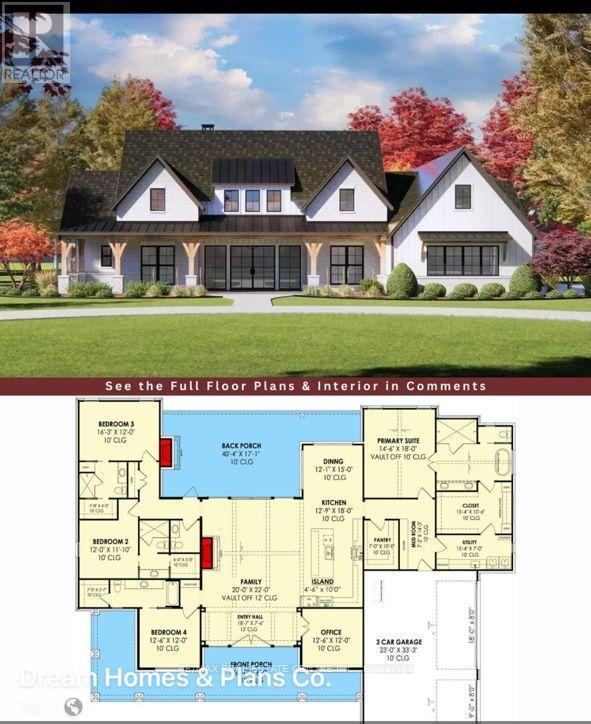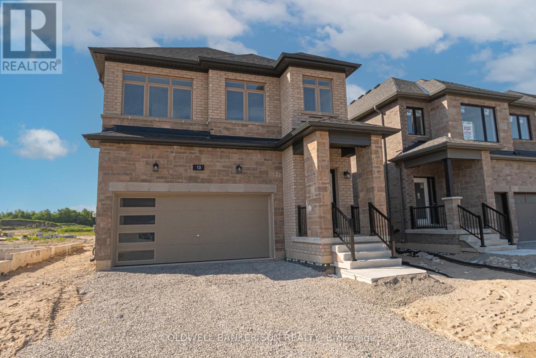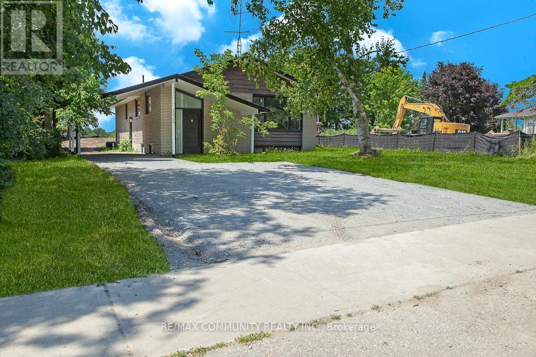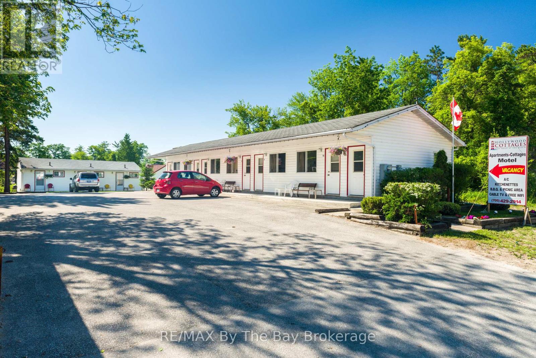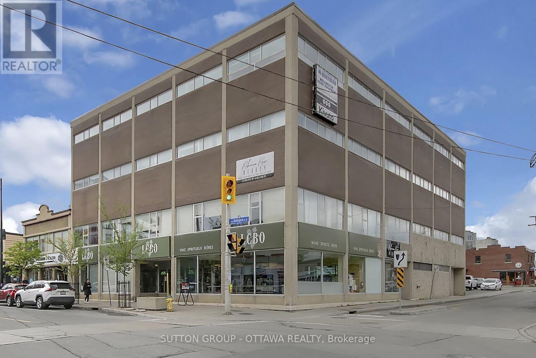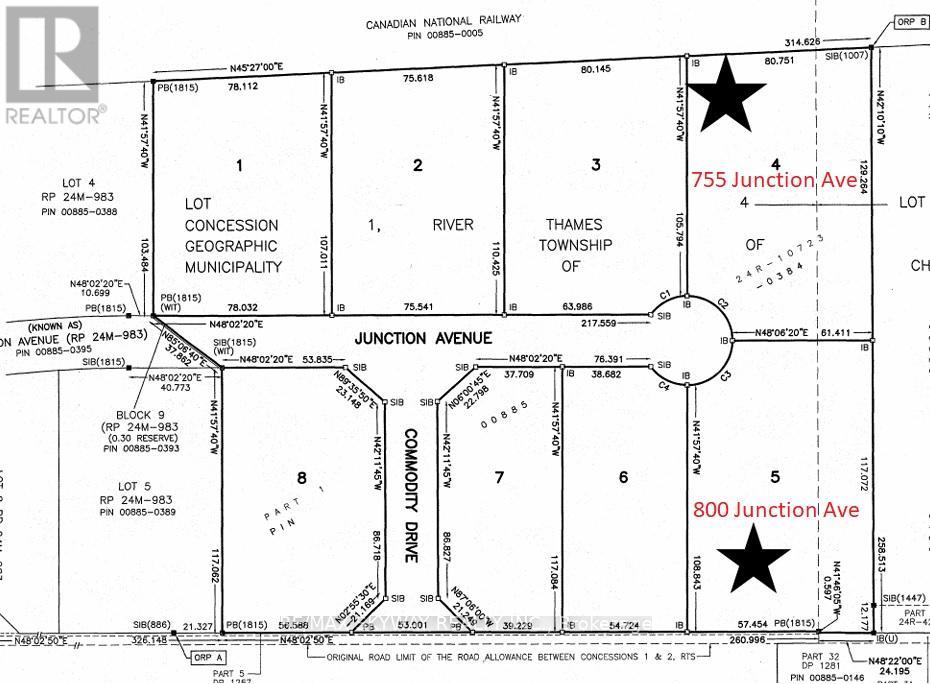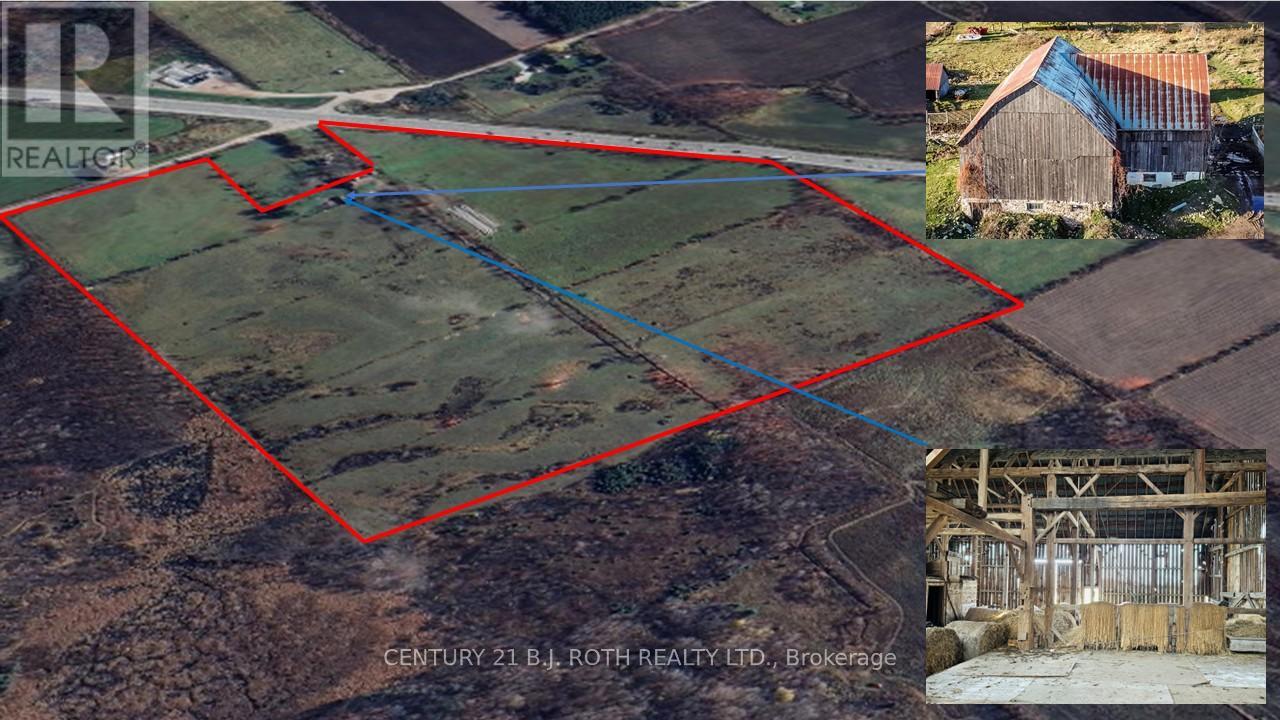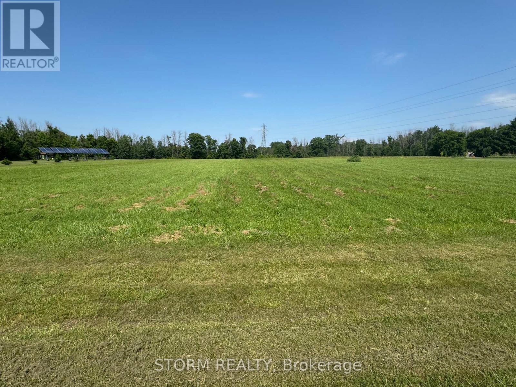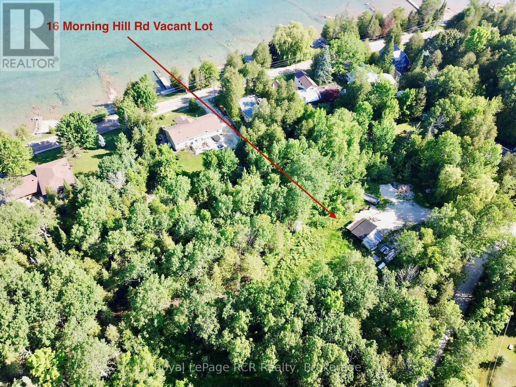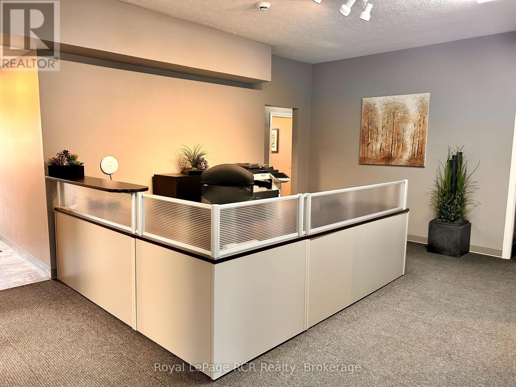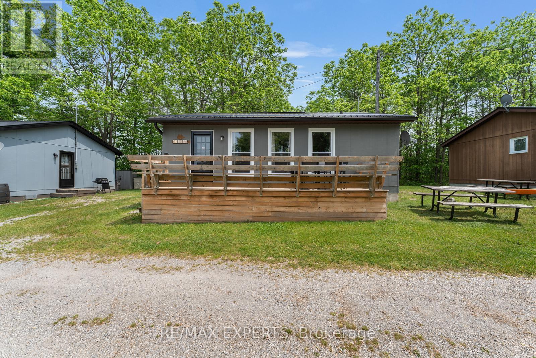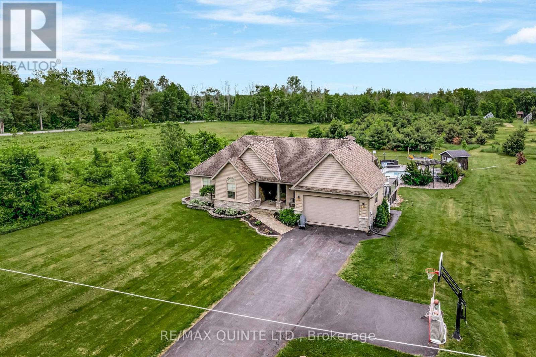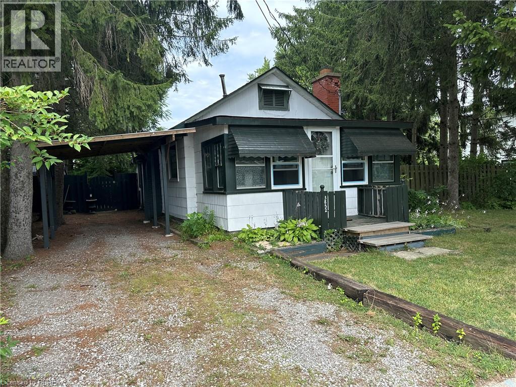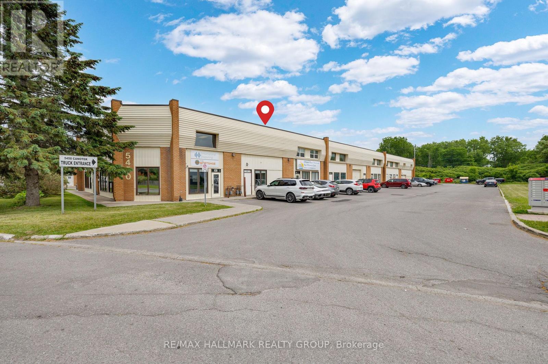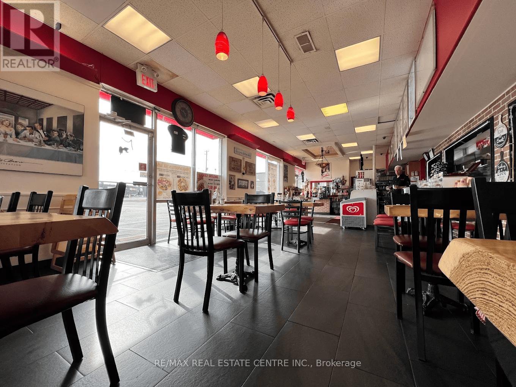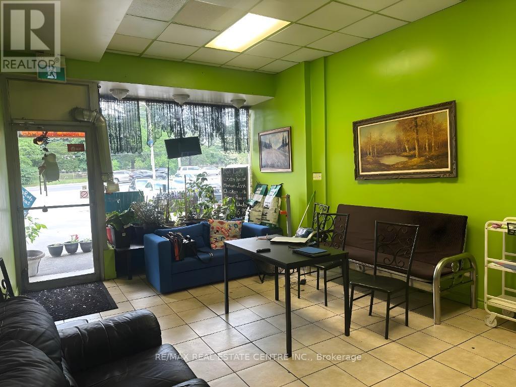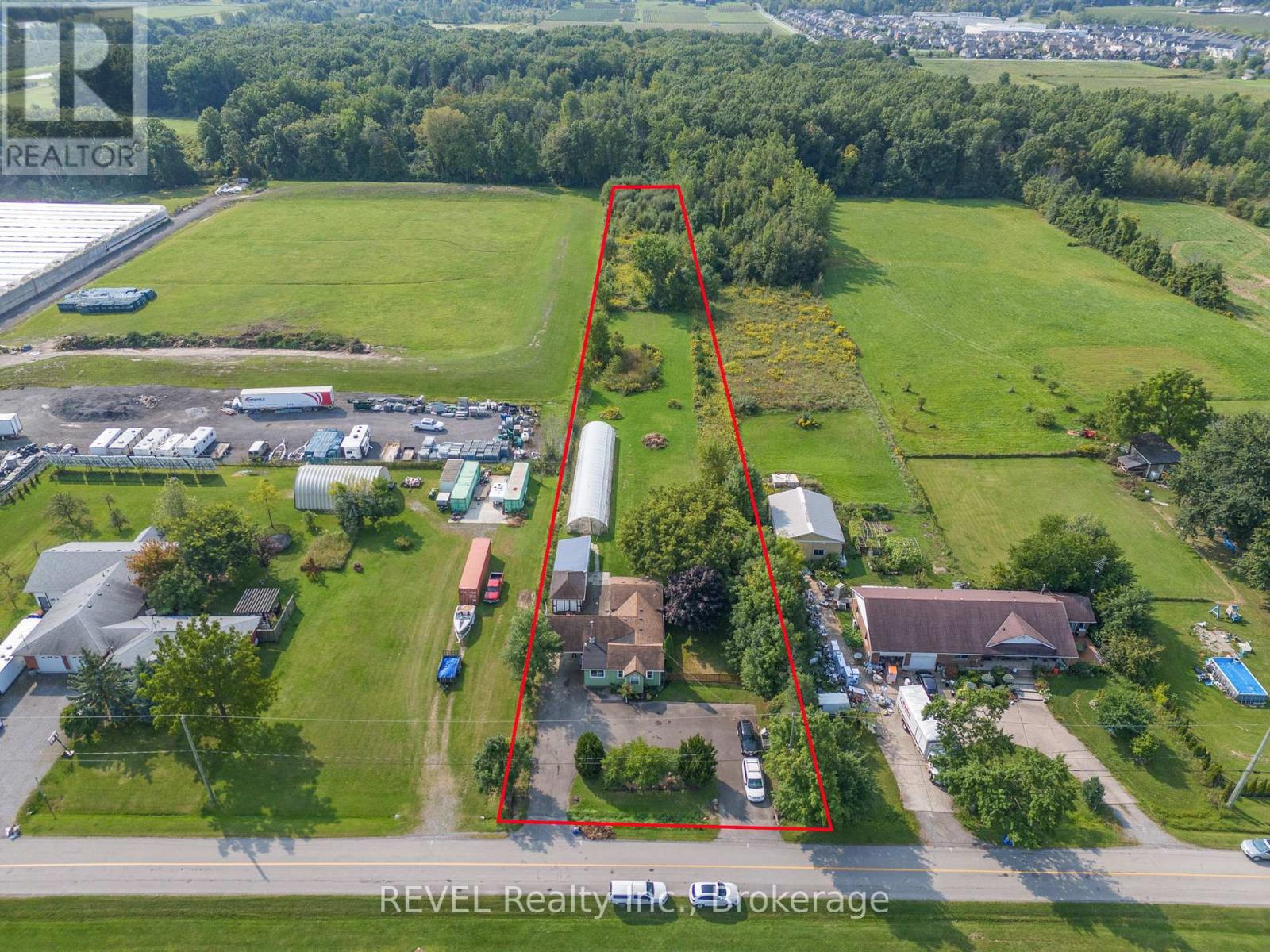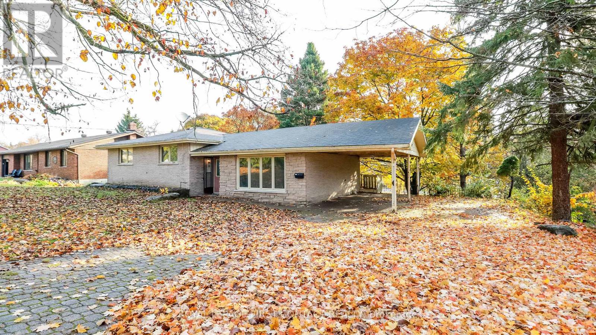410 - 19 Northern Heights Drive
Richmond Hill, Ontario
*Beautiful 1 Bedroom + Den Condo In Prime Richmond Hill Location* Den Can be Used as a Second Bedroom. South Western Exposure* * One Of The Best Floor Plans In The Building* Balcony W/A Quiet & Peaceful View*3 Pc Bath* Prime Bedroom W/Walkout To Balcony & Double Closet* Den Is A Separate Rm That Is Currently Used As 2nd Bedroom* Great Building Amenities Incl. Indoor Swimming Pool, Sauna, Gym, Tennis Court* Recreation Room. 24 Hours Security with a Gatehouse! Heat, Water, Hydro, Central Air Cond., Cable Tv & Internet Included in Maintenance. (id:47351)
0 Flinton Road
Tweed, Ontario
Private 5+ acre lot just north of Highway 7 situated on a treed lot with stunning rock outcrops. This lot is waiting for you to pick the spot for your new home. Wildlife is plentiful on this property. This property has been recently severed. (id:47351)
6566 Concession Rd 4 Road
Puslinch, Ontario
Welcome to 6566 Concession Rd 4, a beautifully updated country retreat offering the perfect blend of modern comfort and rural charm. This 3-bedroom, 3-bathroom home sits on a private, landscaped lot in the heart of Puslinch - just 5 minutes to Guelph, less than 5 minutes to Cambridge, and with quick access to the 401 for commuters. Families will appreciate being in the Kortright Hills Public School catchment (JKGrade 8), offering excellent education within reach. Inside, the heart of the home is the bright, open-concept kitchen, featuring quartz countertops, a large island, custom cabinetry, and stainless steel appliances. The adjoining living area is equally inviting, with exposed wood beams and a cozy fireplace that makes it perfect for gathering. Extensive renovations over time include a fully finished basement, a luxurious new ensuite bathroom, and heated floors in the kitchen, basement, ensuite, and kid's bathroom - ensuring comfort throughout the seasons. Step outside to your own private oasis. The fenced, fully landscaped backyard includes a covered patio, outdoor kitchen, and hot tub - perfect for entertaining or relaxing in peace. A standout feature of the property is the detached garage with both front and rear garage doors, offering added functionality, storage, and easy access for yard equipment or recreational vehicles. Additional highlights include a drilled well (approx. 120+ ft deep with excellent water quality), a septic system installed around 2015, and the rare benefit of natural gas on a country property. With modern conveniences, scenic surroundings, and an unbeatable location close to top schools, trails, and amenities, this move-in ready home offers an exceptional lifestyle opportunity in one of Wellington County's most desirable rural communities. (id:47351)
2 Sutton Drive N
Ashfield-Colborne-Wawanosh, Ontario
Welcome to this little hideaway at Huron Haven. This year round mobile home offers affordable living in a community that welcomes retirees and families alike. Located along the shore of Lake Huron just a few minutes north of Goderich Ontario and close to marinas, golf courses, airport and downtown shoppers square. The home offers 2 bedroom and 2 baths with a spacious open kitchen / dining / living and front deck all wheelchair accessible. The property also has 2 storage sheds, a concrete drive and extra parking close by for visitors. Park fees include the use of the clubhouse and outdoor pool and there are many social events on the calendar. This lot backs onto and is beside green space giving it much more privacy and space to move around. If you are looking for a cute, affordable place to call home, not far for town this is a great option. (id:47351)
67 Bellroyal Crescent
Stoney Creek, Ontario
Stunning Stoney Creek Mountain Home Nestled in a prime location, this beautifully designed 2,553 sq. ft. home offers an exceptional layout perfect for families. Enjoy the convenience of an attached double garage with inside access to a spacious main floor mudroom. The exposed aggregate concrete driveway fits up to 4 vehicles. The fully fenced backyard was professionally landscaped in 2024 and includes new grass (front and back), a concrete patio, and a garden shed. Inside, you’ll find countless upgrades—highlighted by granite counter tops and pot lights throughout, a new ensuite shower installed in 2024. Bonus: $330/year in passive income from a solar panel contract. A must-see! (id:47351)
67 Bellroyal Crescent
Hamilton, Ontario
Stunning Stoney Creek Mountain Home Nestled in a prime location, this beautifully designed2,553 sq. ft. home offers an exceptional layout perfect for families. Enjoy the convenience of an attached double garage with inside access to a spacious main floor mudroom. The exposed aggregate concrete driveway fits up to 4 vehicles. The fully fenced backyard was professionally landscaped in 2024 and includes new grass (front and back), a concrete patio, garden shed, and a security camera system. Inside, you'll find countless upgrades highlighted by granite countertops and pot lights throughout, a new ensuite shower installed in 2024. Bonus: $330/year in passive income from a solar panel contract. A must-see! (id:47351)
4 - 16 Abingdon Road
West Lincoln, Ontario
Welcome to this exclusive 9-lot country estate community, offering a rare opportunity to build your dream home on a premium 1+ acre lot. This exceptional parcel boasts a grand frontage of 32.11 ft. and depth of 333.40 ft., (32.11 x 333.40 x 110.93 X 234.11 x 329.51) providing ample space, privacy, and a generous building footprint for your custom estate. Key Features: Lot Size: 1+ Acre, Zoning: R1A Single Detached Residential Draft Plan Approved Serviced Lot: To be delivered with hydro, natural gas, cable, internet, internal paved road & street lighting, street signs, mail boxes. Construction Ready: Approximately Phase 1 - Fall 2025 | Phase 2 - Spring 2026. Build Options: Choose from our custom home models ranging from 1,800 sq. ft. to 3,000 + sq. ft. or bring your own vision. Surrounded by upscale estate Custom Bungalow homes build by Supreme Generl Contractor Construction. This is your chance to design and build a custom residence in a picturesque country setting without compromising on modern conveniences. Enjoy peaceful living while being just minutes to Binbrook (8 min.), Hamilton, Stoney Creek, and Niagara. Easy access to shopping, restaurants, and major highways, with the QEW only 15 minutes away. This lot offers the perfect blend of rural charm and urban connectivity ideal for those seeking luxury, space, and community. Dont miss this opportunity secure your lot today and start planning your custom estate home! (id:47351)
13 Ranch Terrace
Barrie, Ontario
Brand new built and never lived in, situated on a premium lot. Nestled just steps away from the bustling heart of South Barrie, this property is a testament to architectural brilliance brought to you by a custom builder renowned for top-tier craftsmanship. This large 2-storey home boasts 2,497 square feet of living space, making it ideal for families seeking room to enjoy. With 4 bedrooms and 3.5 bathrooms this home ensures everyone has their own space. Perfectly balanced, sits the second-floor bedrooms with an open concept main floor, which hosts, a large great room, dining room,, and kitchen island connecting everyone in one functional plan. This diverse property can be utilized as a stunning single-family home or customized to accommodate a separate entry for multi-generational living or that savvy investor looking to add to their portfolio. Just steps away from amenities like South Barrie Go Station, Costco, schools & parks. This home also has a Tarion Warranty for your peace of mind. Enjoy the allure of a brand new property and get ready to call this your next home. (id:47351)
13750 Old Simcoe Road
Scugog, Ontario
Legal Duplex Bungalow Newly Renovated in 2022. 3 Bedroom + 2 Bath + Kitchen and Laundry on each floor. Upper and Lower both tenanted out. 60' x 200' corner lot with Estate Homes right behind and Prince Albert Public School only 3 doors away. All Luxury Vinyl Plank Flooring. Granite Counters, Stainless Steel Appliances. Pot Lights Throughout. City water, Natural Gas, Brand New Septic System 2022. Over 300k in Renovations. Great CAP Rate, Great Investment Potential. Dont miss out! (id:47351)
169 Mosley Street
Wasaga Beach, Ontario
Welcome to a remarkable turnkey property situated on 101 feet of prime land along the picturesque Nottawasaga River, offering breathtaking views at the back, and just steps away from the magnificent beaches of Georgian Bay. This exceptional property boasts 14 well-appointed units, including an office space with two-bedroom living accommodations. With numerous upgrades and the potential for future development, this is an investment that guarantees both immediate returns and long-term growth. The high demand for vacation rentals in this area ensures a steady stream of rental income and attractive return on investment. Benefit from the property's established reputation and loyal clientele, ensuring a smooth transition and immediate cash flow. Prime Location: The desirable location, surrounded by natural beauty and recreational opportunities, guarantees possible year-round bookings and repeat visitors. (id:47351)
200 - 981 Wellington Street
Ottawa, Ontario
Fantastic office space in a great area. 8591 sq ft of renovated office space. 10 private offices,,open concept, including a board room. 6 washroom facilities/shower (1), two kitchennette areas, 8 Free Parking spots, Additional parking available. Space can be subdvided if needed. Windows on South, East Side. Entrance of main lobby (Garland St) with elevator or off Wellington St. OE estimated at $14.00 a sq ft. (id:47351)
755 Junction Avenue
Chatham-Kent, Ontario
Incredible opportunity to acquire one or both side-by-side industrial lots at 755 & 800 Junction Ave in Chatham. Zoned M1 (General Industrial), these vacant parcels offer exceptional flexibility for a wide variety of permitted uses including warehousing, truck terminal, car wash, public storage, auto services, commercial schools, labs, and more. Located in an established industrial area, these lots are well-suited for investors or developers seeking to capitalize on Chatham's growth. Each lot meets M1 standards with 30m frontage and generous development allowances. Buy one or both seller is open to separate or combined sale. Ideal for a wide range of industrial or service-based businesses! (id:47351)
Lot 18 County 14 Road
South Stormont, Ontario
This beautiful 3.73 acre property offers the perfect blend of open space and opportunity. Located just minutes north of Ingleside, the land is ideally situated in a quiet rural setting while still being close to town conveniences. This property is a fantastic opportunity for developers, investors, or anyone looking to build in a desirable location. There is also municipal water at the road of the property. A rare find with room to grow, reach out to us today for more information! (id:47351)
16 Morning Hill Road
South Bruce Peninsula, Ontario
Looking for an amazing building lot steps from Georgian Bay? 16 Morning Hill Rd is a MUST SEE in the GEORGIAN BAY waterfront community of HOPE BAY, with stunning NIAGARA ESCARPMENT ROCK CLIFF surroundings. Morning Hill Rd is one tier back from Georgian Bay waterfront lots & offers forest privacy & tranquility! This building lot features a FLAT, LEVEL GRADE within almost a full acre property for easy construction. DRIVEWAY installed & BUILDING ENVELOPE CLEARED = thousands SAVED in COSTS and TIME to start your build sooner! Septic Bed installed - original permit/layout available. Perimeter of lot has a mix of MATURE SPRUCE & CEDAR TREES for PRIVACY. Lot is approx 300M walk to public access to GEORGIAN BAY - access is great for swimming and offers an area suitable to launch a seadoo or fishing boat (kept safe in your 16 Morning Hill driveway when not in use!). FAMOUS BRUCE TRAIL access (with elevated Niagara Escarpment views) is approx. 200M walk from property.The waterfront community of Hope Bay has a PUBLIC SANDY BEACH for sunbathing & swimming, campground& general store. OFC snowmobile trail runs above Hope Bay. Hope Bay is a drive-in/drive-out area with very little vehicle traffic. Morning Hill Rd offers even less traffic for safe play & walking. Shopping, hospital, restaurants, marina is 15mins to the north in the quaint VILLAGE OF LIONS HEAD & 20mins to the south in WIARTON. 40mins to Tobermory & 30mins Sauble Beach. Approx. 3hr drive from Toronto/GTA or London, 2.5hr drive from KW-Guelph ... MAKE 16 MORNING HILL RD your base camp for FUN & ADVENTURE on and off the water on the BRUCE PENINSULA! (id:47351)
11 Durham Street E
Brockton, Ontario
Step into this exceptional, fully furnished office space, ideally situated in a prime area of Walkerton. This thoughtfully designed commercial unit features a welcoming waiting/reception area, a dedicated boardroom, 5 private offices and a convenient storage room with the potential to be converted into an additional office. Further enhancing this adaptable space is a spacious two-piece bath, a staff kitchenette, and wheelchair accessibility throughout. A dedicated parking lot at the rear ensures convenience for clients and staff alike. Recently updated, this office is truly move-in ready. The landlord covers property taxes, natural gas, water/sewer, and hydro (with the tenant responsible for hydro exceeding $250 per month). Tenants are responsible for their own internet, phone, TV, cleaning, snow removal, tenant's insurance, signage and garbage removal. Don't miss this opportunity! Contact your REALTOR today to schedule a private viewing. (id:47351)
19 - 230-232 Lake Dalrymple Road
Kawartha Lakes, Ontario
Rustic charm meets lakeside relaxation at Lake Dalrymple Resort! This cozy, fully furnished3-bedroom, 1-bathroom four-season cottage offers a warm, woodsy feel with all the essentials for a perfect retreat-just under two hours from the GTA. Step outside to enjoy a newer, spacious deck, ideal for BBQs, morning coffee, or sunset views. This cottage boasts stunning water views, access to a dock and boat slip, and sits in a well-managed, family-friendly resort community. Whether you're looking for a peaceful getaway, a rustic lakeside experience, or a smart investment, this property offers great rental potential and endless summer memories. The monthly maintenance fee covers hydro, water, property taxes, and use of all resort amenities-including a sandy beach, sports courts, playground, convenience store, restaurant and boat rentals. Comes equipped with a fridge, stove, microwave, furnishings, and more-move in ready or easily rentable. Close to Casino Rama, golf courses, Orillia, and some of Ontario's best fishing spots. Affordable, charming, and low-maintenance - lakeside gem! Last year, the cottage generated $11,044.70 in rental income. This figure is expected to be higher this year, as the property is now rented during the winter season, which it was not last year. Additionally, owner use limited rental availability in the previous year, further reducing income. A higher income potential is possible. (id:47351)
27 Charles Road
Tweed, Ontario
Escape to the quiet charm of 27 Charles Road in Tweed - where country living meets thoughtful design in this beautifully crafted bungalow, set on a lush, oversized lot in scenic Hastings County. From the moment you arrive, the private double driveway and attached two-car garage offer a warm and practical welcome. Step inside to discover a light-filled main floor with a breezy, open-concept layout designed for both easygoing family life and joyful gatherings. The kitchen is a true workhorse with stainless steel appliances, loads of storage, and ample prep space, flowing seamlessly into a spacious dining area that invites long dinners and casual conversations. Sunlight floods the home through oversized windows, framing views of the rolling countryside beyond. Three well-proportioned bedrooms await on the main level, including a serene primary retreat with its own luxurious 5-piece ensuite soak, unwind, repeat. A second full bathroom and separate laundry room round out the main floor, keeping everyday routines running smoothly. Downstairs, the finished basement offers versatility galore: a cozy fourth bedroom, a full 3-piece bath, and a generous rec space ready to become a home theatre, playroom, or gym your call. Outside, the backyard is built for summer. Take a dip in the inground pool, lounge on the surrounding patio, or stretch out in the grassy yard under the big sky. There's plenty of room to garden, play, or just enjoy the peaceful rhythm of country life. Just minutes from Tweed and local amenities, this home delivers the best of both worlds: modern comfort in a tranquil rural setting. If space, style, and serenity are on your wish list, 27 Charles Road is calling. (id:47351)
3852 Roxborough Avenue
Crystal Beach, Ontario
UNIQUE OPPORTUNITY...This 3 season cottage or year round bungalow is perfect for investors, downsizers, young families or first time buyers. This property situated in the beautiful Town of Crystal Beach in a an established neighborhood offers a one bedroom , one bathroom home located on a 60 x 90 ft. oversized lot surrounded by majestic trees & colorful floral gardens. It is a leisurely stroll to the white sandy beaches and the crystal clear waters of Bay Beach. This home offers the convenience of one floor living with Luxury Vinyl Tile flooring throughout with an eat-in kitchen, a primary bedroom with sliding glass doors leading to a good sized deck (perfect spot to enjoy your morning coffee), a living room with a wood burning insert, a sunroom which could also serve as a second bedroom ,guest room, a home gym or an activities, hobby or sitting room and a convenient utility room. Venture outside where you will find a beautiful oversized fenced lot, a garden shed and a single vehicle car port. You will love the nearby amenities offered . The numerous activities available at the Crystal-Ridge Comm. Ctr., the miles and miles of walking and bike path nature trails, a park with sport courts, splash pads, pavilion , dog park and sports fields. A short walk will take you to a revitalized downtown Crystal Beach as well as the charming uniqueness of some wonderful restaurants and Shoppes of Old Ridgeway. If the lure and excitement of larger centers appeals you are only a 15 minute drive to the scenic and majestic beauty of Niagara Falls with its unique and interesting attractions . While a 20 minute drive will lead you to the Peace Bridge crossing to the U.S.of A, in Fort Erie. HOME HAS BEEN RECENTLY LEASED. JAN.1-DEC 31, 2026 . IS TRANSFERABLE TO NEW OWNER RECENT IMPROVEMENT..JULY 2025..NEW SHINGLES Don't miss out on this unique opportunity.. Check it out. (id:47351)
43 - 5450 Canotek Road
Ottawa, Ontario
Exceptional Warehouse and Office Space in Prime Ottawa Industrial Park. An outstanding opportunity to lease warehouse and office space in one of Ottawa's most sought-after industrial parks. Conveniently located just off Highway 174, this property features high ceilings, an ample power supply, and extensive parking and yard space. The strategic location offers excellent access for shipping and logistics, while being within walking distance of rapid transit, ideal for employee commuting. Currently configured as office space with a large reception area, boardroom, and full washroom, the space can easily be converted for warehouse use to suit your business needs. Also have 5450 Canotek Rd 41 listed for sale, willing to sell together or seperate. (id:47351)
667 Fourth Line
Oakville, Ontario
Restaurant Business for Sale in Oakville, Ontario surrounded by Commercial, Industrial, Offices and Residential. Corner location with high visibility, signage and traffic count. Currently serving Middle Eastern, Mediterranean, Lebanese, Shawarma food at lunch, dinner, take-out and catering. Can be converted to another use upon landlord's approval. LLBO with 60 seats inside plus 80 on the patio. The owner is retiring, and the price is based on the seller's estimation of value of the business and future potential with ideas like expanding the seating, adding breakfast, Pizza and Shisha. Ideal for a family to run to support their livelihood, a brand looking to expand or motivated entrepreneur, chefs alike looking to be restaurateurs from Greater Toronto Area. (id:47351)
3545 St Clair Avenue E
Toronto, Ontario
Fully Equipped Turnkey Restaurant Business for sale in Toronto, Ontario in the Scarbrough High Density and High Traffic Area. Surrounded by residential, schools, and businesses. Currently Established Caribbean/Jamaican take-out, QSR and Catering. Can be converted to approved use. Many uses can be like Commercial, Ghost Kitchen, Bakery and Food business. Parking in the plaza. The basement has a room, a shower and 3 washrooms. Amazing rent of only $2200/month right now. Lots of room for expansion and potential to grow. (id:47351)
1031 Line 8 Road
Niagara-On-The-Lake, Ontario
1031 Line 8 Road, Niagara-on-the-Lake: 2 acres of possibility in Wine Country! Looking for space, privacy, and potential in one of Ontario's most desirable towns? This 2-acre property offers an affordable entry into the Niagara-on-the-Lake lifestyle ideal for hobby farmers, investors, or anyone craving a slower pace with room to grow. Facing beautiful vineyards, this property is complete with a greenhouse, fenced side yard, detached garage and open land just waiting to be cultivated. Whether you dream of growing your own produce, raising chickens, or starting a small agri-business, the groundwork is here. The home itself features an open-concept kitchen, living, and dining area with patio doors to a fully fenced side yard, 2 bedrooms + office, and 3 bathrooms a manageable footprint with functional space for everyday living or rental potential. This is rural living with town convenience: you're minutes from wineries, markets, and the charm of Old Town all while enjoying the peace of the countryside. Whether you're starting out, scaling down, or looking to invest in a slice of Niagara, this property is full of untapped potential. Affordable land in NOTL doesn't come up often - this is your chance to build something special. (id:47351)
18 Kennedy Drive
Kawartha Lakes, Ontario
Great opportunity to live in the quaint town of Fenelon Falls! This large home has so much space and is on a huge lot on a desirable street! The side-split home offers a large living room, updated kitchen with separate eating area with walk-out to your deck that overlooks the lovely backyard, plus a nice size primary room with ensuite and 2 other bedrooms that share a second bathroom on the upper floor, plus laundry. The walk out basement includes a good size eat-in kitchen, a huge family room, 3 bedrooms and 2 bathrooms, plus it's own laundry. Walking distance to downtown to enjoy all that Fenelon Falls has to offer! A great home for you and your extended family or a great investment! (id:47351)
