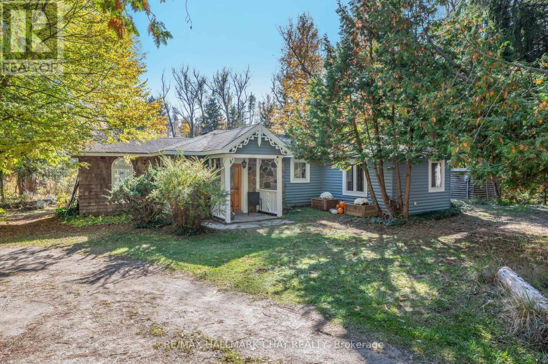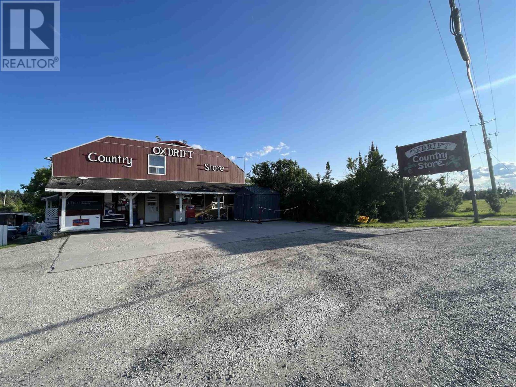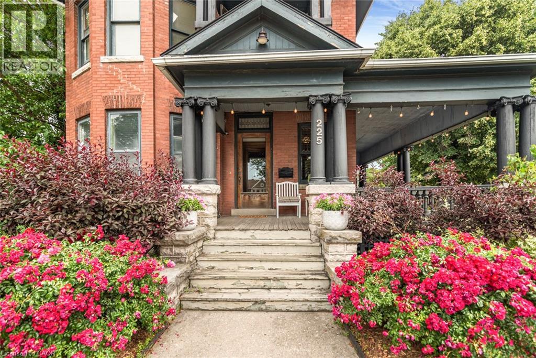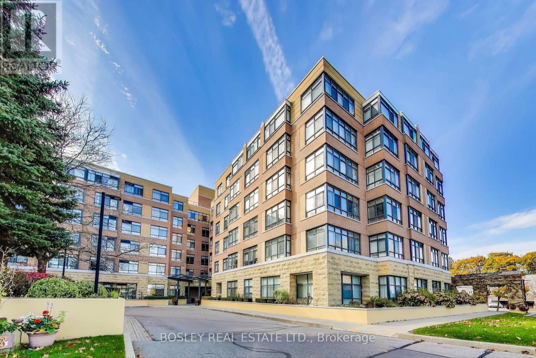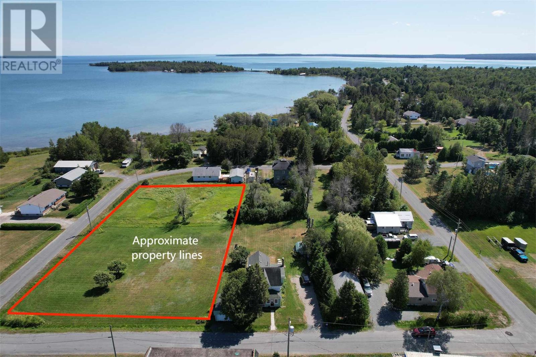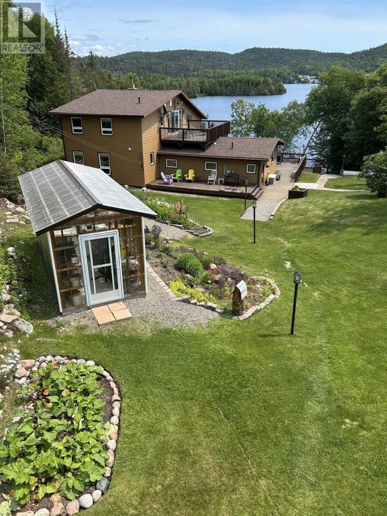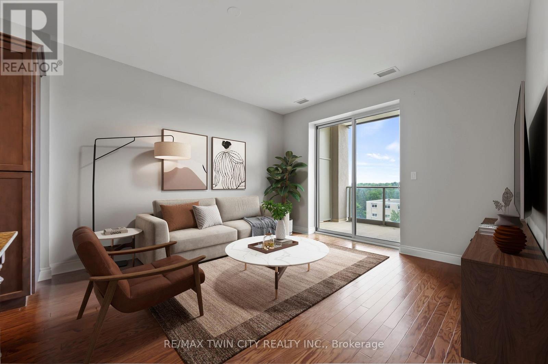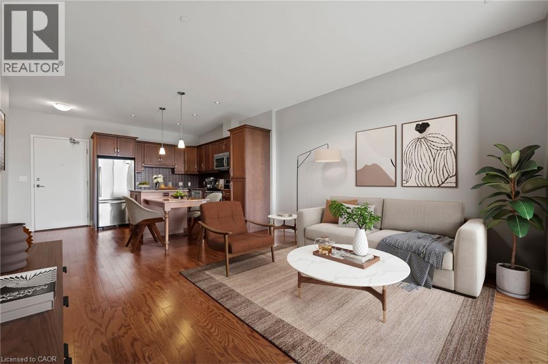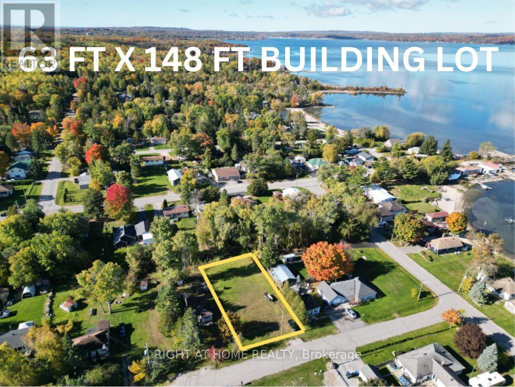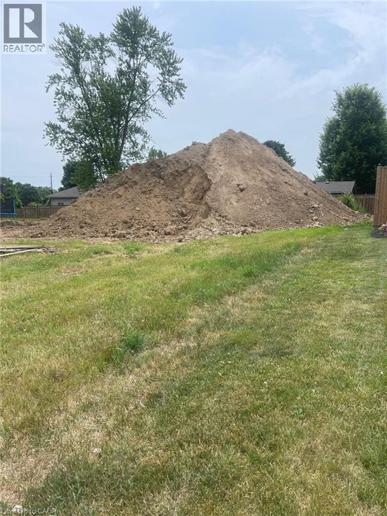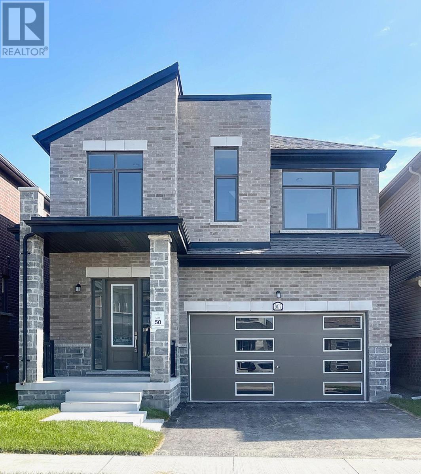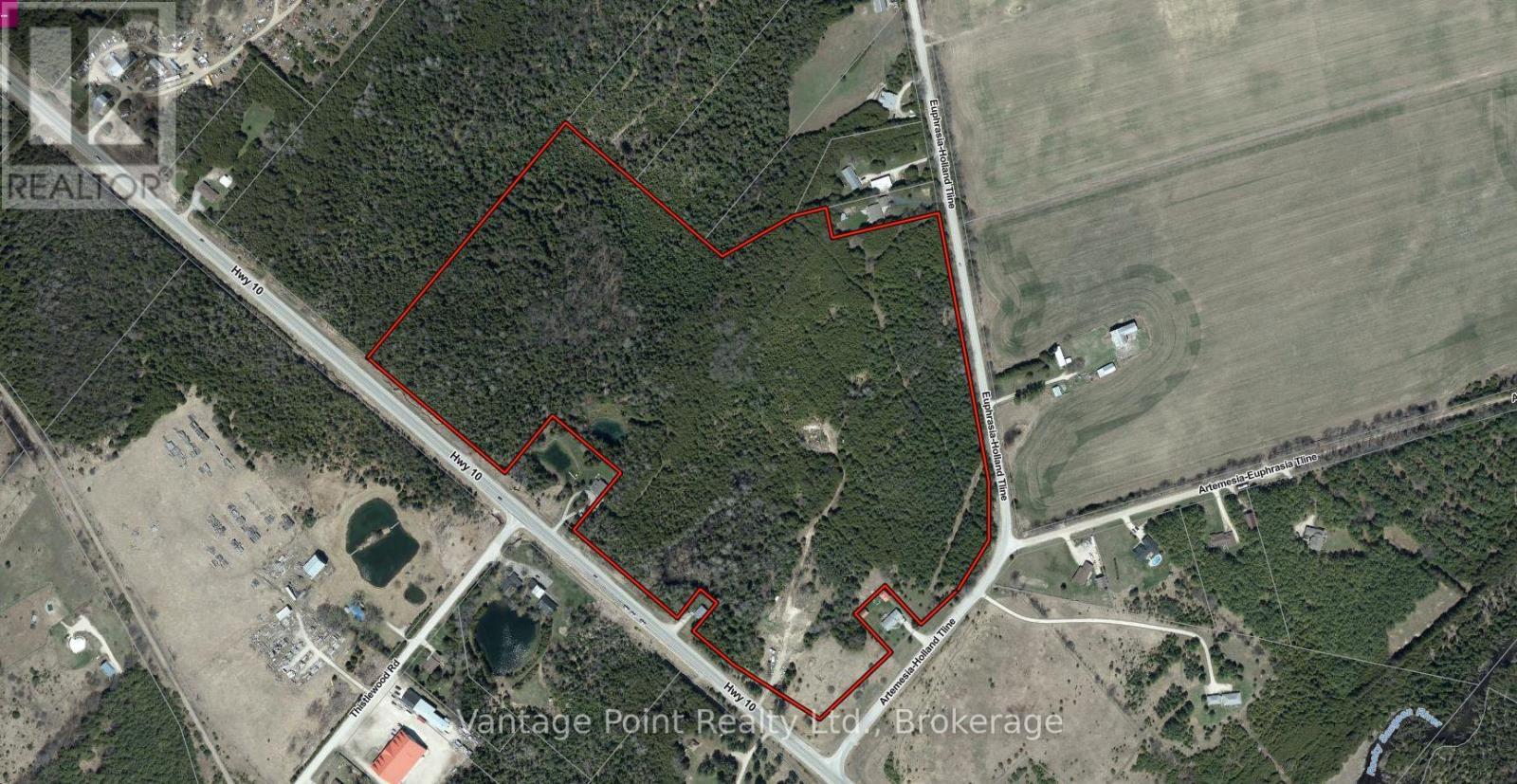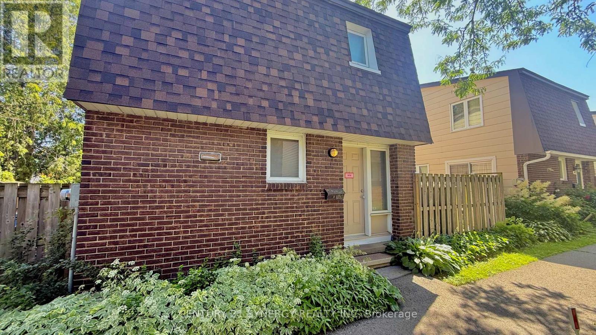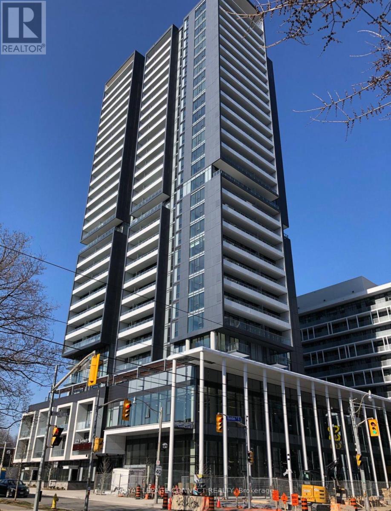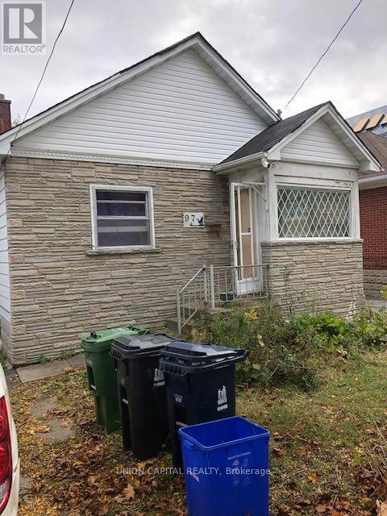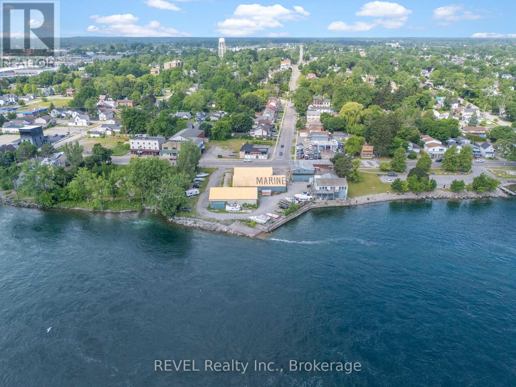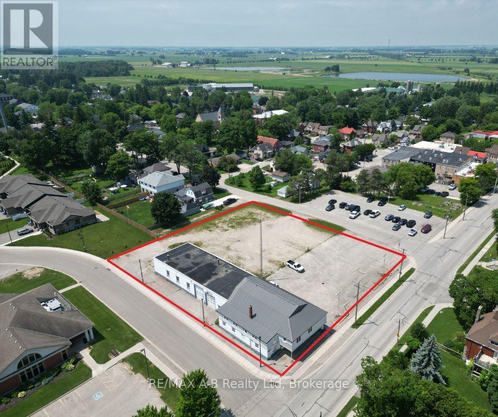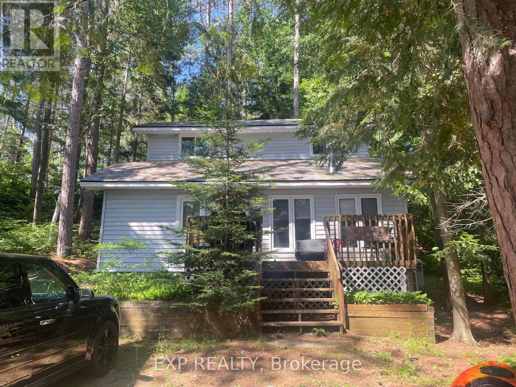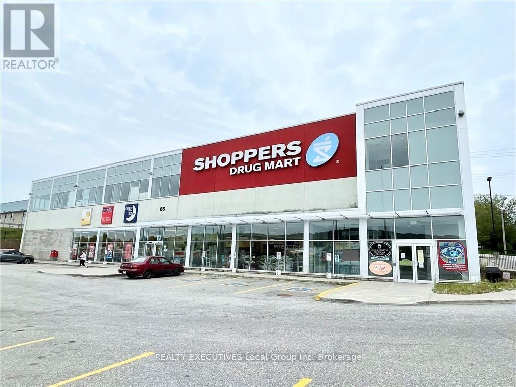667156 20 Side Road
Mulmur, Ontario
Welcome to your private escape in the heart of beautiful Mulmur! Nestled on approx 4.34 acres, this charming 2 bedroom home offers the perfect blend of tranquility, natural beauty, and everyday convenience - just 1 hour north of Pearson Airport. Overlooking a large, serene pond and surrounded by walking trails, this cozy home is ideal as a weekend retreat or a full time residence. Enjoy peaceful mornings on the back patio, wildlife watching, and quiet evenings by the water. This property features a detached, heated workshop with hydro/heat - perfect for hobbies, storage, or a a place to park your toys. The super cute bunkie with hydro is ideal for guests, rental income, or a creative studio. Direct access from a paved road for year round ease. Ulitmate privacy without sacrificing proximity to amenities. Whether you're an investor, nature lover, or simply looking to escape the city, this rare Mulmur gem is ready to welcome you home! (id:47351)
18808 Hwy 17
Oxdrift, Ontario
Turnkey Commercial Property with Residential & Retail Income – Prime Hwy 17 Exposure in Oxdrift, ON Exceptional investment opportunity on just under 1 acre of land, ideally located along the high-visibility corridor of Highway 17 with additional access via Adams Road. This versatile, income-generating property features a well-maintained 2+1 bedroom residential home, an attached fully operational general variety store, and an additional 1-bedroom rental unit with private entrance—perfect for owner-occupancy, rental income, or staff housing. The commercial storefront is a hub for the local community and travelers alike, offering gasoline and diesel sales, a fully stocked variety store, LCBO outlet, Canada Post services, lottery tickets, and MNR licensing—a rare combination that drives steady foot traffic and consistent revenue. Included on the property is a 20' x 44' insulated workshop equipped with a floor hoist and pit—ideal for automotive use, mechanical work, or additional business ventures. Whether you're an entrepreneur looking to run your own business, a savvy investor seeking cash flow, or a family interested in live/work potential—this property delivers exceptional flexibility and value. (id:47351)
225 Broad Street E
Dunnville, Ontario
Step back in time with this stunning Edwardian gem! This spacious six-bedroom, two-and-a-half-story home offers timeless charm and endless potential. Nestled in a quaint small town, it’s close to everything—shops, schools, the river walk, and local amenities—yet tucked away on a private lot with a beautiful garden and a peaceful yard. With flexible zoning, this property is perfect for a family home, bed and breakfast, or other creative uses. (id:47351)
216 - 115 Bonis Avenue
Toronto, Ontario
Retirement living begins - Welcome to Shepherd Gardens! Make new friends and enjoy plenty of great resort-like amenities in this 65+ independent lifestyle building with indoor pool, restaurant, hair salon, chapel, gym - the list goes on! Many organized events year-round for the social butterfly. Clean, bright and spacious unit is ready to move in. A downsizer's dream - large 2-bedroom layout with lovely solarium. Cluster Care support and 24hr handyman service available in building. Storage galore in the kitchen with added pantry and new stone counters. Oversized primary bedroom with walk-in closet and 4pc ensuite bath with tub cutout for accessibility. Newly renovated 2nd bathroom with low-profile walk-in shower! Primary bathroom tub and surround has been updated. Wheelchair accessible building - safe and functional layout. Impressive private gardens. Don't miss this one. (id:47351)
3 Crawford St
Bruce Mines, Ontario
Large 1.22-acre property encompassing five lots. Prime location just steps from Lake Huron, the town, and all amenities. The lot has water, sewer, hydro, and gas at the lot lines. Perfect for building your dream home or subdividing for additional development. (id:47351)
40 Hunter Rd
Killraine Twp, Ontario
Fall in love with this picturesque rural retreat nestled beside Whitesand Lake, as a forever home, B&B, fishing lodge, or one of many other commercial possibilities! The heart of this custom-built, spacious home is the living room with wood-burning fireplace and full wall of two-story windows offering breathtaking views of the lake. The luxurious primary bedroom with four-piece ensuite has ample room for a king-sized bed, custom walk-in closet, and views of the sweetheart garden and beautifully manicured lawns. The custom-designed gourmet kitchen and dining room offer abundant ceiling-height cabinets, double wall ovens, and a large island with granite counter tops. There is also a large main floor laundry room with two-piece bath. Upstairs, the spacious loft with glass-paneled railing overlooks the living room with direct views of the lake. Off the loft are a huge rooftop deck, two large bedrooms, and a three-piece washroom. Outside, the beautifully landscaped flower gardens create a peaceful oasis. The manicured lawns, four levels of decks, and large private dock offer space for kids to play, pets to roam, outdoor dining, and a home base for summer or winter outdoor activities! Steps from the main house is a large two-car garage with a workroom and wine room/kitchen on the ground floor. The expansive loft above the garage includes a great room, two bedrooms, and a four-piece bath, offering privacy and convenience for extended family or guests, and presents potential as an artists’ studio, apartment or business rental. Visit your new dream home today! (id:47351)
704 - 223 Erb Street W
Waterloo, Ontario
Welcome to this beautifully designed 2 bedroom, 2 bathroom condo that features a spacious eat-in kitchen perfect for both everyday living andentertaining. Boasting an abundance of cabinet space, sleek quartz countertops, and stainless steel appliances, this kitchen is as functional as itis stylish. The open-concept layout flows seamlessly into the bright and inviting living room, where patio doors lead out to your private balconyideal for morning coffee or evening relaxation. Both bedrooms have large windows, allowing in lots of natural light and the main bathroom iscomplete with a walk-in shower. The large primary bedroom is a true retreat, featuring a convenient walk-through closet and a luxurious 5-pieceensuite complete with a double vanity, soaker tub, and separate shower. The amenities in the Westmount Grand include a rooftop terracecomplete with BBQ's, a party room, a library/piano room, a large gym with saunas, and a bike room. Conveniently located beside the mosque(Muslim Society of Waterloo Wellington Counties) and close to restaurants, shops, parks, all amenities, and universities. Dont miss your chanceto own this beautiful condowhether you're a first-time buyer or looking to downsize, its the perfect fit. Schedule your private showing todayand see all that this property has to offer! (id:47351)
223 Erb Street W Unit# 704
Waterloo, Ontario
Welcome to this beautifully designed 2 bedroom, 2 bathroom condo that features a spacious eat-in kitchen perfect for both everyday living and entertaining. Boasting an abundance of cabinet space, sleek quartz countertops, and stainless steel appliances, this kitchen is as functional as it is stylish. The open-concept layout flows seamlessly into the bright and inviting living room, where patio doors lead out to your private balcony—ideal for morning coffee or evening relaxation. Both bedrooms have large windows, allowing in lots of natural light and the main bathroom is complete with a walk-in shower. The large primary bedroom is a true retreat, featuring a convenient walk-through closet and a luxurious 5-piece ensuite complete with a double vanity, soaker tub, and separate shower. The amenities in the Westmount Grand include a rooftop terrace complete with BBQ's, a party room, a library/piano room, a large gym with saunas, and a bike room. Conveniently located beside the mosque (Muslim Society of Waterloo Wellington Counties) and close to restaurants, shops, parks, all amenities, and universities. Don’t miss your chance to own this beautiful condo—whether you're a first-time buyer or looking to downsize, it’s the perfect fit. Schedule your private showing today and see all that this property has to offer! (id:47351)
136 Limestone Road
Tay, Ontario
EXCLUSIVE BUILDING RIGHTS(NO BUILDING HOLD), Build Your Dream Home Steps from Georgian Bay! Discover an incredible opportunity in the sought-after community of Port McNicoll. This cleared and leveled vacant lot was SELECTED IN THE EXCLUSIVE LAND LOTTERY, GRANTING VALUABLE BUILDING RIGHTS - a rare find in this growing, desirable area. Just steps from the sparkling shores of Georgian Bay, this property is the perfect spot to build your dream home, cottage retreat, or investment property. Enjoy the peaceful charm of small-town living while staying close to Midland's shops, restaurants, marinas, beaches, and scenic nature trails. Surrounded by newer homes and offering potential bay views, this lot provides the perfect blend of tranquility and convenience. Don't miss this unique chance to secure your piece of paradise near the shores of Georgian Bay! (id:47351)
13 Sunview Drive
Norwich, Ontario
Discover the perfect place to build your dream home in the heart of Norwich. This 64' x 110' fully serviced lot is ideally situated in the sought-after Norjunction Estates, an enclave of upscale homes on the edge of town. Located just steps from Emily Stowe Public School, this family-friendly neighbourhood offers a rare combination of tranquility and convenience. Enjoy the benefits of municipal water and sewer, hydro, natural gas, and fibre optic internet, all at your doorstep. With easy access to local amenities and a welcoming community atmosphere, this is a fantastic opportunity for builders or future homeowners alike. Don't miss your chance to become part of one of Norwich's most desirable developments! (id:47351)
2077 Chris Mason Street
Oshawa, Ontario
Beautiful New Detached Home. This Spacious 4-Bedroom Home boasts a walk-up from the basement to rear yard. Featuring 9 Feet Ceilings On The Main And Second Floors, An Open Concept Floor Plan, Granite Counter Top, Large Breakfast Island, Modern Custom Kitchen and 2nd Floor Laundry Room. Amazing Location, Minutes To Restaurants, Costco, Ontario Tech University, Big Shopping Malls, Hospital, Highway 407 & 401. Move in Ready. A Must See! (id:47351)
193 Gladu Street
Ottawa, Ontario
Welcome to 193 Gladu Street, a charming duplex in Ottawa. This unique property functions as a single-family home with a self-contained one-bedroom, one-bathroom unit at the rear - perfect for extended family, guests, or rental income. The main residence is warm and welcoming, with a wide-open and bright main floor that flows beautifully from living to dining to kitchen. Anchored by a modern island, the kitchen offers plenty of workspace, storage, and natural light - ideal for both everyday living and entertaining. Upstairs, the second-floor bedroom features a cheater ensuite access to a fully renovated bathroom with a sleek glass stand-up shower. The top level includes two more spacious bedrooms and a second full bathroom, also fully updated with contemporary finishes. The rear unit has its own private entrance and offers a well-designed one-bedroom layout with a full bathroom and open living space - an excellent option for added flexibility or passive income. A detached garage adds extra convenience, and the location is hard to beat - close to parks, transit, shopping, and downtown Ottawa. Whether you're looking for a multi-generational home, an investment opportunity, or a home with income potential, 193 Gladu Street delivers on all fronts. Front unit Gross monthly income: $2,550. Rear unit Gross monthly income: $1,575. Gross annual income: $49,500. OpEx: $8,938.66 (id:47351)
775381 10 Highway N
Chatsworth, Ontario
For sale: A unique 46.91-acre property just 1 km from Markdale and 15 minutes from Beaver Valley, offering endless possibilities for investors, developers, or those seeking a private retreat. This prime land boasts a valuable stand of marketable cedar, ready for harvest, and features dual road frontage with direct access off Highway 10 and potential for a second entrance via Holland Euphrasia Townline. With multiple potential building sites, you can craft your dream home, estate, or development project in a serene rural setting close to Markdale's amenities and Beaver Valleys recreational attractions. Don't miss this chance to own a versatile slice of Grey County's natural beauty! (id:47351)
2015 Summerfields Crescent
Ottawa, Ontario
Three Bedroom, 2.5 Bathroom condo Townhome in family-friendly Convent Glen with attached single garage and private driveway. Unbelievable location just steps from a park. Low-maintenance cork flooring flows throughout the home. Convenient inside entry to the garage next to the front door and handy 2 piece Powder Room. Spacious Kitchen with eat-in area, plenty of storage options, and access to L-shaped Dining & Living Rooms. Wood-burning fireplace shared between Living Room & Dining Room. Patio doors lead to a partially fenced and hedged backyard. Upstairs, the large Primary Bedroom features a wall of closets & 3pce Ensuite Bathroom. 2 additional Bedrooms & updated full Bathroom with large vanity, countertop and storage complete this level. The partially finished basement is a wonderful rec room/Family area/games room/home gym. Located on school bus routes as well as public transit, this location is exceptional! 'Other' Basement room measurement is Storage. Condo services include driveway clearing and lawn cutting. Photos were taken prior to tenants moving in. 24 hours notice for viewings due to tenants in property. (id:47351)
99 - 3260 Southgate Road
Ottawa, Ontario
Tucked into a quiet pocket of Hunt Club, this spacious 3-bedroom condo townhome offers a low-maintenance lifestyle with all the room you need to grow, host, or simply unwind. This home has the perfect setup for a growing family, with a functional kitchen, a large living room for movie nights or hosting friends and family, and a dedicated dining area for shared meals and daily routines. Upstairs, you'll find three great-sized bedrooms, giving you and your children the space and privacy you need to feel comfortable and settled. Downstairs, the finished basement adds a bonus rec room and convenient powder room. Whether you're working from home, setting up a home gym, or creating the ultimate playroom or chill zone, you've got options. Step outside to your own private yard thats great for BBQs, a small garden, or even letting the dog out with ease. Located just minutes from parks, schools, shops, and public transit this is a great community to call home. As a bonus, there's even a shared outdoor pool to enjoy in the summer months. A practical pick in a prime location. Book your private showing today! (id:47351)
5 - 2015 Davenport Road
Toronto, Ontario
Two Bedroom Located at Davenport West of Lansdowne, 20 Min TTC To Yonge & Bloor. This Apartment is Furnished & is on the 2nd floor of a 3 story apartment building. It has no living room suitable for 2 working professional or student. No pet & no smokers. Heat & Hydro included (id:47351)
2384 Bloor Street W
Toronto, Ontario
Extremely Well Established Japanese Sushi Restaurant Located At Heavy Traffic Bloor West Village. Current Weekly Sale Is More Or Less $13,000. As Per Vendor. ****Friendly Loyal Customers**** Full Line Of Equipment With W/I Cooler, W/I Freezer. *Open 11:30 Am Till 9:30 Pm On Weekdays And 3Pm Till 9Pm On Sunday***Exhaust System And Huge Kitchen*** Llbo. Great Net Income! *** Easy To Convert To Different Type of Restaurant*****New Lease Will Be Available For Qualified Buyer*****Any Unauthorized Visit Is Absolutely Not Permitted.***** Excellent High End Location! Great Income.***** (id:47351)
2301 - 225 Sumach Street
Toronto, Ontario
Welcome to unit 2301 at the DuEast condos, a charming 1-bedroom, 1-bathroom condo in the heart of Toronto's vibrant Regent Park neighbourhood. This stylish residence offers a perfect blend of modern convenience and urban sophistication. The open-concept living area is designed to maximize space and light, featuring large windows that flood the room with natural morning sunlight from the east. The well-appointed kitchen includes sleek appliances, ample storage, and a convenient centre island making it ideal for both everyday living and entertaining guests. The cozy bedroom provides a serene retreat, complete with generous closet space. This unit also includes a convenient locker. Residents of 225 Sumach St. enjoy a range of exceptional amenities, including a state-of-the-art fitness center, a rooftop terrace with panoramic city views, and a community lounge perfect for social gatherings. The building also features a 24-hour concierge service, ensuring added security and convenience. The surrounding Regent Park neighborhood is a dynamic and evolving area known for its community spirit and excellent amenities. Enjoy the nearby parks, including the expansive Regent Park, which offers sports facilities, playgrounds, and green spaces for relaxation and recreation. The neighborhood is also home to a variety of local shops, cafes, and restaurants, providing plenty of dining and entertainment options. With convenient access to public transit and major roads, commuting to other parts of the city is effortless. This condo represents a fantastic opportunity to experience urban living at its finest in one of Toronto's most up-and-coming areas. (id:47351)
97 Byng Avenue
Toronto, Ontario
Furnished 1 bedroom with private bathroom located on the main floor of a detached Bungalow In Prime Location, Walking To Ttc Finch Subway, Shops, Earl Haig School Zone. (id:47351)
162 Niagara Boulevard
Fort Erie, Ontario
162 Niagara Boulevard: one of the last remaining waterfront parcels in Fort Erie offering an incredibly rare investment opportunity. Boasting an existing 9,000+ sq ft structure ripe for conversion or expansion, the property commands sweeping, sought-after views of the Niagara River and Lake Erie, with private shoreline. Exceptionally broad zoning allows for a residential condominium with main-level commercial space or a dynamic mixed-use development - think luxury townhomes, boutique hotel or motel, entertainment centre, marine services hub or upscale retail. With true lakefront and riverfront lots nearly extinct in this market, and just minutes from the Peace Bridge to Buffalo, USA, 162 Niagara Blvd is an investors dream: unmatched scale, coveted location and zoning freedom converge in a single, legacy-defining asset. (id:47351)
15 Mill Street E
Perth East, Ontario
Prime Commercial Opportunity with Endless Potential! Rarely does a property with this level of versatility come to market. This approximately 9,500 sq ft automotive repair facility features multiple service bays, office space, and three income-generating residential units offering both functionality and strong peripheral revenue. Situated on a sizable 1.3-acre commercial lot, the property boasts frontage on three separate roads and borders a public parking lot an ideal setup for visibility, accessibility, and future development. Zoned for a wide range of commercial uses including retail, hospitality, institutional, and potentially expanded residential this site offers unmatched flexibility for investors, entrepreneurs, or developers. The parcel includes four separate lots being sold together, creating an expansive canvas for your vision. Conveniently located just a short drive from major urban centers, this is a golden opportunity to capitalize on location, income, and potential. Don't miss out explore the possibilities today! (id:47351)
15 Mill Street E
Perth East, Ontario
Prime mixed use opportunity with endless Potential! Rarely does a property with this level of versatility come to market. This approximately 9,500 sq ft automotive repair facility features multiple service bays, office space, and three income-generating residential units offering both functionality and strong peripheral revenue. Situated on a sizable 1.3-acre commercial lot, the property boasts frontage on three separate roads and borders a public parking lot an ideal setup for visibility, accessibility, and future development. Zoned for a wide range of commercial uses including retail, hospitality, institutional, and potentially expanded residential this site offers unmatched flexibility for investors, entrepreneurs, or developers. The parcel includes four separate lots being sold together, creating an expansive canvas for your vision. Conveniently located just a short drive from major urban centers, this is a golden opportunity to capitalize on location, income, and potential. Don't miss out explore the possibilities today! (id:47351)
19 Gorny Lane
Madawaska Valley, Ontario
Wadsworth Lake family treasure. This 2 cottage package is a rare find. Perfect set up for extended families to enjoy the sought after Wadsworth Lake together, within the comfort of 2 separate cottages. The front 1 bedroom cottage with the field stone fireplace and gazebo have an incredible waterfront view with southwestern exposure. The back 3 bedroom cottage was fully and tastefully renovated in 2012. The wood detail and charm are everything your cottages in the woods should be. 3 season enjoyment. Both cottages are insulated. Close to Barry's Bay and Combermere and all their amenities. 45 minutes to the East Gate of Algonquin Park. 2 tank septic system and lakewater. Cottages come furnished, with dishes, appliances, and a dock. (id:47351)
Suite A (Door 201) - 66 Josephine Street
North Bay, Ontario
Prime Office Space in the heart of North Bay's retail and medical district! Exceptional opportunity to lease a second-floor office unit in one of North Bay's most sought-after commercial locations. Situated in the same building as anchor tenant Shoppers Drug Mart, this 7,006 sq. ft. space offers 4 in-suite washrooms, 11 clinic rooms, 4 nursing stations, storage, bright oversized waiting room and unbeatable visibility and accessibility. There is also the potential to demise to a smaller space. The elevator conveniently opens directly in front of this unit offering seamless access for clients and staff alike. This space would lend itself perfectly to medical and professional services, health and wellness practitioners, specialists, and other service-based businesses alike. Positioned in a bustling urban hub surrounded by established businesses and a thriving local community, this central location benefits from high foot traffic, excellent signage opportunities, and ample plaza parking for both staff and visitors. (id:47351)
