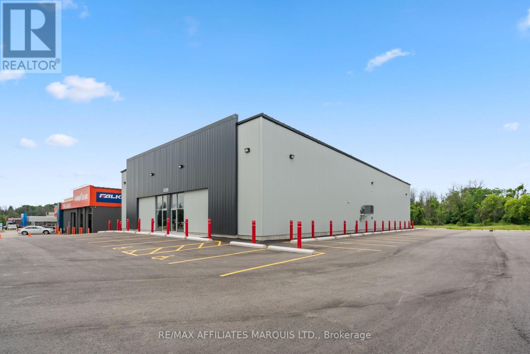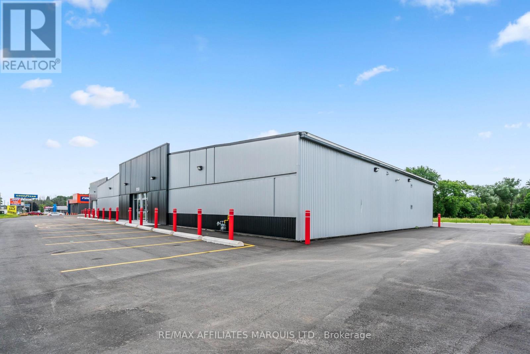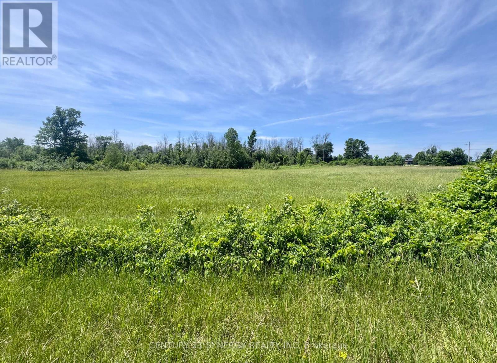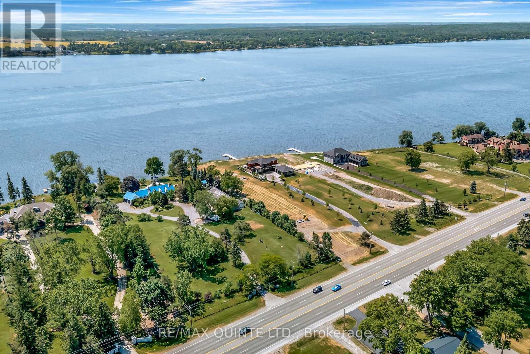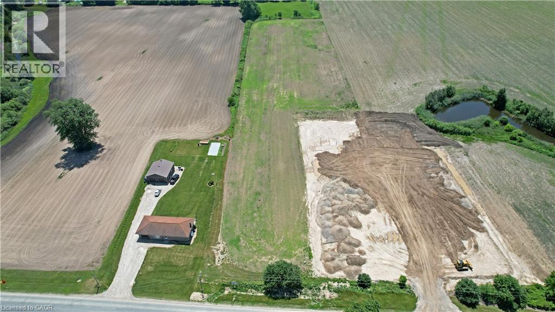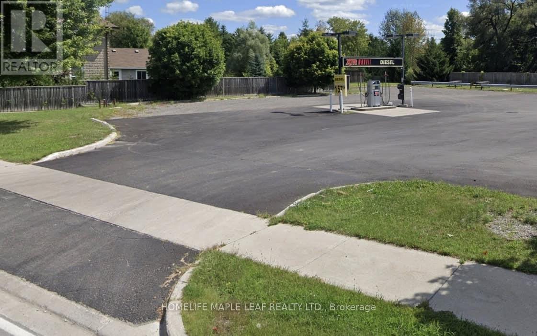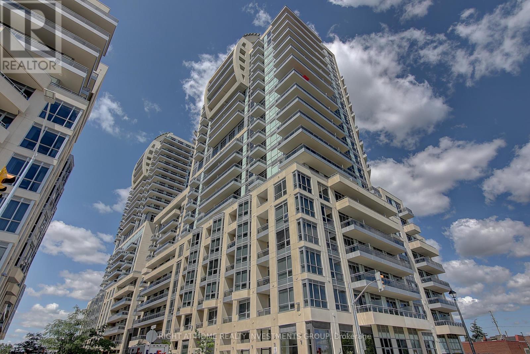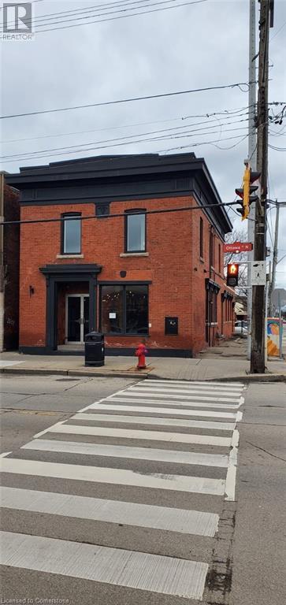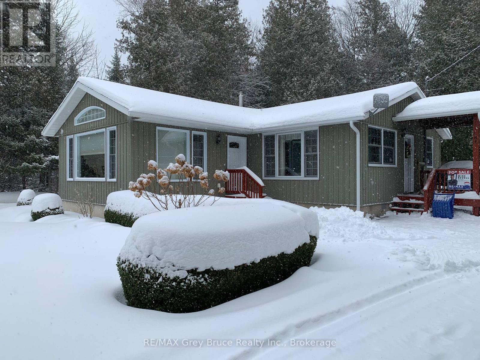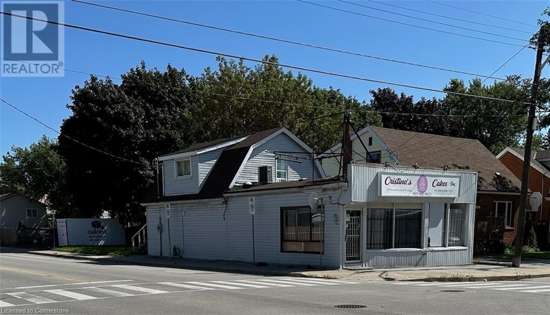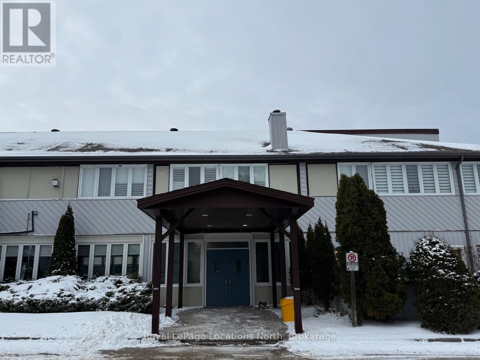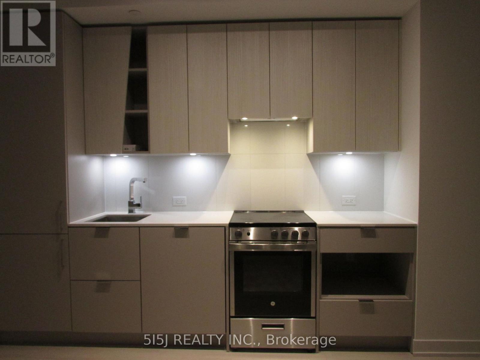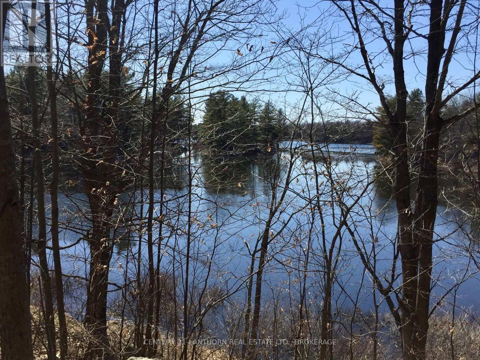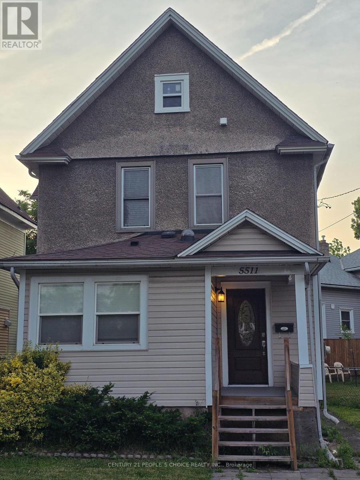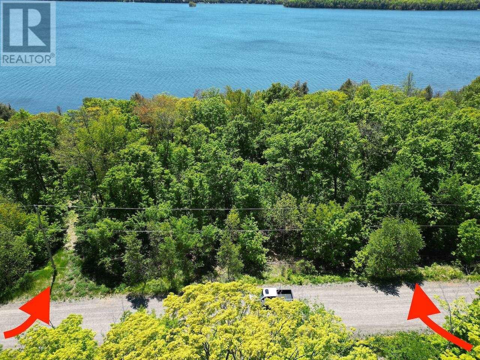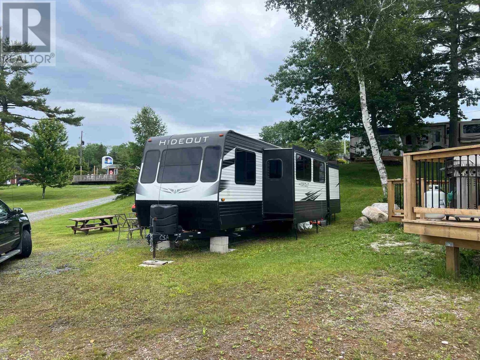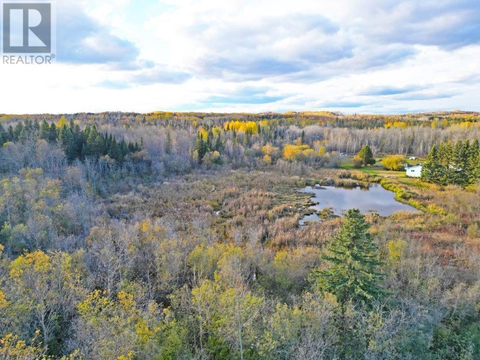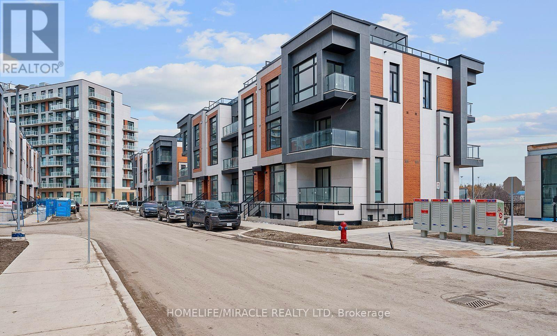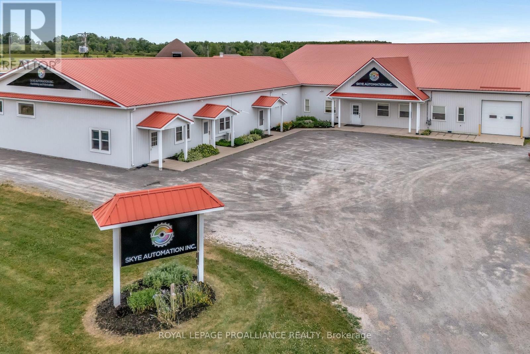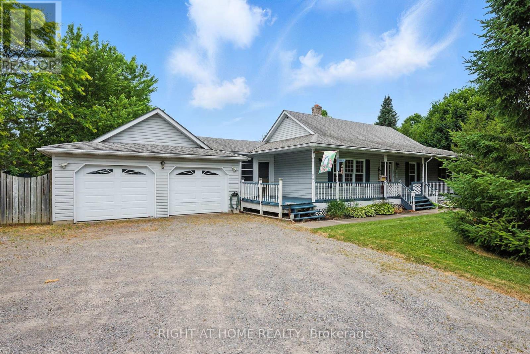530 Stewart Boulevard N
Brockville, Ontario
530 Stewart BLVD New Build - Be the first one to occupy this excellent 10,010 sq ft commercial building with 18-21 ft ceilings, HVAC systen in place, this building can be divided into 2 x 5,005 sq ft units, each have accessible washroom, . Zoning - C4 in Brockville Building area = 10,010 sq.ft. with full metal liner panel interior Ceiling height ranges from approximately 21' between frames and about 18' to underside of frames Currently 1 unit but can be divided into 2. Each unit would have their own entrance, OH door, washroom, HVAC, electrical panel. Electrical for each potential unit is a 200 AMP - 120/208V. Tenant will have proportionate share of parking. Basic Rent - $15.00/sq ft/annum net to Landlord is Minimum Basic Rent in first yr of Lease. Basic Rent to increase by $0.25 per sq ft per annum in each year of the term. 2025 Anticipated Operating costs are +/- $8.00/sq ft/annum. Tenant to pay 50% of the cost of the demising wall is separated. Tenant to pay utilities and other costs typical to a tenant of commercial space. (id:47351)
550 Stewart Boulevard
Brockville, Ontario
Address: 550 Stewart Blvd. Zoning - C4 in Brockville Building area = 4,282 sq. ft. rentable floor area available with full metal liner panel height ranges from approximate 13 on side to about 18 in centre. Unit has its own entrance, OH door, 2 piece washroom, HVAC, electrical panel. Electrical for each unit is 200AMP - 120/208Volt. There is a two piece bathroom in the building. Basic Rent: $13.00/sq ft/annum fully net to Landlord for the 1st year of a 5 yr min lease. Basic Rent will increase by $0.25 per sq ft per annum in each year of the term In addition to Basic Rent, Tenant to be responsible for 22.8% of Operating Costs for 2025 estimated at +/- $8.00 sq ft per annum. Realty Taxes are an estimate. Property is not assess as yet for taxes due to construction and reno's. Tenant to pay utilities and other costs typical to a tenant of commercial space with Care free net to the Landlord lease. Main electrical room is 130 sq. ft and serves both buildings, tenant not to have access (main service for both buildings is 600AMP 3 phase, 120/208V) (id:47351)
00 County Road 8 Road E
Elizabethtown-Kitley, Ontario
Introducing an exceptional opportunity, a prime 10.868 - acre vacant building lot nestled right along highway 29 on the corner of County Road 8 (with frontage on both roads) entering the beautiful village of Toledo, offering unparalleled exposure and a myriad of possibilities. Presents a canvas of potential limited only by your imagination. With over 10 acres at your disposal, there's an abundance of room for various ventures. The open layout allows for versatile land utilization, offering unbeatable exposure, versatility, and investment potential. Don't miss the chance to transform this blank canvas into your vision of success. Explore the limitless possibilities today! A Realtor must be present during all showings. (id:47351)
00 Old Highway 2
Quinte West, Ontario
Premium Bay of Quinte Waterfront Building Lot for Sale Across from the Bay of Quinte Golf Course. Welcome to an exceptional opportunity to build your dream lifestyle directly across from the prestigious Bay of Quinte Golf Course (soon to offer 2 championship 18 hole courses). This spacious and level lot offers a prime location in a highly desirable area, combining scenic views, tranquility, and unbeatable proximity to one of Ontarios most renowned golf destinations. Enjoy morning walks by the water, peaceful afternoons on the green, and the convenience of nearby amenities including marinas, shops, restaurants, and Highway 401 access. Whether you're a golf enthusiast, nature lover, or savvy investor, this property delivers the perfect blend of lifestyle and location. Highlights:Generously sized lot with easy access to waterfront activities, minutes from Belleville and Prince Edward County, Ideal for a custom home build. Don't miss the chance to secure this rare offering in a sought-after community. (id:47351)
707016 Township Road 2
Princeton, Ontario
Opportunity awaits with this almost 4 acre Residential zoned property. Close to both major highways, close to Brantford, Paris and Woodstock. Toyota is just up the road. Build your dream house or great development location. Take advantage of this rare listing before its gone. (id:47351)
232 John Street
Kawartha Lakes, Ontario
Rare opportunity to acquire a well-maintained and profitable XTR branded self-serve gas station with strong cash flow. Featuring 4 modern fuel nozzles and a dedicated diesel island, this site is set up for operational efficiency and consistent fuel volume. The property includes a branded 18-seat Country Style restaurant,a convenience store, and U-Haul trailer rental services creating multiple income streams and steady customer traffic. Equipped with three double-walled fiberglass tanks (Regular: 35,000L, Diesel: 22,500L, Super: 9,000L), 2 Walk-In Coolers. the 2,000 sq ft building is in excellent condition and built to current standards. Recent upgrades further enhance the value and curb appeal details available in the attached documents. The site sits on approximately 0.89 acres with commercial zoning, drilled well water, forced-air gas heating, and operational sprinklers. Freestanding structure, ample parking, and room for future branding or additional services. The fuel volume supports above-average returns, making this a strategic fit for owner-operators or investors seeking a turnkey business in a high-visibility, low-competition area. Potential Pizza Store and Beer and Wine Sale. (id:47351)
415 Ne - 9205 Yonge Street
Richmond Hill, Ontario
Luxury Beverly Hills Resort Residences, Best Location In Richmond Hill,Close To Schools , 9Ft Ceiling, Granite Counter Top, Back Splash & Island In Kitch. Indoor & Outdoor Pools, Rooftop Patio, Guest Suites & Party Room, Full Gym Facilities. Ground Level Commercial/Retail. Nearby Transit, Shopping, Theaters, Parkland. (id:47351)
262 Ottawa Street N Unit# 1
Hamilton, Ontario
Beautifully renovated modern with high end finishes 3 bdrm apartment located at the heart of Ottawa St. Enjoy cafes, resteraunts shopping, Located close to the highway, close to general hospital. Please fill out rental application, provide job letter and credit report (id:47351)
505109 Old Stage Road
Norwich, Ontario
Beauty Beyond words: Welcome to 505109 Old Stage Road, Woodstock - Nestled on a sprawling 33-acre estate, this property promises unparalleled privacy with an exquisitely updated house that is sure to impress. The luxurious house is a private oasis offering endless possibilities & a truly exceptional lifestyle with amazing amenities begin with a heated pool, perfect for relaxation, complemented by a charming gazebo & lush landscaping. Step into the 4-season sunroom, featuring heated floors, a kitchenette, a gas fireplace & an abundance of natural light, creating an inviting space year-round. The spacious barn offers extensive storage, a paddock & a large horse stable, all serviced by its own hydrometer & gas line. Outside, the property boasts 2 serene private ponds & a whimsical treehouse with its own power supply. Gather around the fire pit for unforgettable summer evenings filled with fun & laughter. The huge Garden with 7 zone Sprinkler system. The property has its own 240 ft deep well with new submersible pump in 2024 The estate also includes a garage with over 50 Driveway parking spaces & a dedicated section with changing stations for post-swim convenience. The fully upgraded home welcomes you with a grand porch & a spacious foyer. Inside, you'll find 4 generous bedrooms & 3.5 luxurious bathrooms, with heated tiled floors & 9ft ceilings throughout. The chef's kitchen is a culinary dream, featuring ample cabinets with pull-out drawers, SS Appliances & quartz countertops. The home offers separate living & family rooms, each adorned with elegant ceiling fans. The fully finished basement adds even more living space, with 2 additional bedrooms, a recreation room, & a 3pc bathroom. The garage is fully insulated, ensuring comfort and functionality year-round. Located conveniently close to Highway 401 and Highway 403, this property combines rural tranquility with easy access to modern amenities. Book your showing today and make this dream house your forever home. (id:47351)
186 Hope Bay Road
South Bruce Peninsula, Ontario
Welcome to your dream getaway or year-round home in beautiful Hope Bay! This well-appointed 3-bedroom, 2-bath waterfront home offers the perfect blend of comfort, functionality, and lakeside charm. Set on a scenic lot with stunning water views and direct access to the shoreline just across the road, this property offers the ultimate Bruce Peninsula lifestyle. Enjoy evenings by the shoreside firepit, taking in the serenity of the bay. Inside, the home features a warm and inviting layout with plenty of natural light, ideal for family living or entertaining guests. Whether you're seeking a peaceful retreat or a permanent residence, this home delivers. The impressive 30 x 24 detached garage is a standout feature, with a fully finished loft space above that's heated, insulated, and includes its own 2-piece bathroom perfect for guests, a home office, or hobby studio. Located close to all the amenities the Bruce Peninsula has to offer hiking, beaches, shopping, restaurants, and more this is an ideal opportunity to own a versatile waterfront property in one of the areas most sought-after bays. Your lakeside lifestyle awaits at Hope Bay! (id:47351)
129 East 23rd Street
Hamilton, Ontario
Perfect opportunity on Hamilton Mountain to purchase an updated building with separate apartment and established business (over 20 years). Owner is retiring and relocating. Fully equip is a real bonus. Ideal to run a bakeshop or for other uses (previously a variety store/ pizza shop). Extensively renovated from top to bottom with updates and improvements within the last four years. Ideal for owner/live in or separate rentals. The property offers much more. Approximately 1,800 sq ft. Corner location with on site parking. (id:47351)
Unit 18 - 209472 26 Highway
Blue Mountains, Ontario
PRIVATE TOP-FLOOR RETREAT WITH GREEN SPACE VIEWS -Escape to this waterfront community located at Craigleith Shores featuring a private deck overlooking the Georgian trail and pool area. This thoughtfully designed 1-bedroom, 1-bathroom home boasts an open galley-style kitchen with breakfast bar, cozy corner wood-burning fireplace, and brand new high-efficiency heating and AC Ductless system. Four-piece bath and personal storage locker off the deck complete the package. RESORT-STYLE AMENITIES: Outdoor pool, indoor sauna & exercise room, in-building laundry (just a few doors down!), bike racks and storage, kayak and SUP racks, lobby lounge, and secure package delivery lock drop boxes for convenience. UNBEATABLE LOCATION: Step outside to Georgian Trail for cycling and walking. Ideally situated to dip in the clear clean Georgian Bay Waters at Craigleith provincial park. Minutes to North Winds beach, Blue Mountain Village, Collingwood and charming Thornbury. FLEXIBLE LIFESTYLE: Perfect for weekend getaways or full-time Bayside living. Low-maintenance condo living meets resort amenities in one of Georgian Bay's most desirable locations. Experience privacy, convenience, and natural beauty where every day feels like vacation. Your Georgian Bay lifestyle awaits! (id:47351)
5209 - 3883 Quartz Road
Mississauga, Ontario
Welcome to the pristine 2 BR + Den / 2 WR condo nestled in the sought-after M-City development. With a generous Award-Winning M City 2 Located In The Heart Of Mississauga, Steps To Square One & Public Transit, And Close to 403.This 2 bedrm, 2 bath SW Corner Unit On 52th Floor Comes With Unobstruct view, Wrap Around Balcony Offers Views of Lake Ontario &Toronto Skyline. Open Concept Floor Plan With Modern Kitchen Featuring Quartz Countertop, Backsplash & Under Cabinet Lights. (id:47351)
1085 Old Mine Road
Frontenac, Ontario
Now priced $20,000 below previous listing! Discover over 11 acres of untouched Canadian Shield on serene Little John Sister Lakejust 35 minutes from Hwy 38 and the 401, with approx. Eight hundred feet of quiet, natural shoreline, this rare waterfront acreage offers unparalleled privacy, serenity, and a profound connection to nature. Little John Sister Lake is a non-motorized areaperfect for kayaking, canoeing, quiet fishing, or simply soaking in the stillness.Accessed via a year-round maintained road, the property has hydro available at the lot line and multiple excellent building sites near the road. A flagged trail winds from a high ridge through rocky outcrops and mature forest down to the lake. Wildlife is abundant; expect to see deer, wild turkeys, ducks and beavers, and enjoy the sounds of seasonal birdsong. With duck hunting season open and deer season approaching, this is the ideal time for hunters and outdoor enthusiasts to take action.Despite its remote location, the lot is only 10 km from groceries, gas, the LCBO, schools, and has strong cell reception. Signage is posted at the driveway (orange stakes).No unaccompanied access permitted. Showings by appointment only with a licensed REALTOR (id:47351)
5511 Palmer Avenue Se
Niagara Falls, Ontario
A Totally Remodeled open concept, full furnished 3 bedrooms, 2 bathrooms, two story detached the backyard. This home is located on a quiet residential street in downtown Niagara Falls house on quiet street. With the beautiful living space plus Loft Area and a newer wide deck in with walking distance to the Entertainment District, Clifton Hill, Casino Niagara and the Mighty Niagara Falls itself. Double wide side parking space. perfect for small family. (id:47351)
204 Elgin Street
Minto, Ontario
Enjoy an economic lifestyle with this freehold townhome with in floor heating. It is situated on a quiet dead-end street just 3 blocks from downtown shopping. Quality is assured from this Tarion registered local builder; JEMA Homes. Anticipated occupancy is December, 2025. Lock in your price now before any Tariff related price increases occur. (id:47351)
202 Elgin Street
Minto, Ontario
Enjoy an economic lifestyle with this freehold townhome with in floor heating. It is situated on a quiet dead-end street just 3 blocks from downtown shopping. Quality is assured from this Tarion registered local builder; JEMA Homes. Anticipated occupancy is December, 2025. Lock in your price now before any Tariff related price increases occur. (id:47351)
305 Currie Rd
Iron Bridge, Ontario
Look no further for a nicely wooded south facing 1.06 acre waterfront lot on Bright Lake with 165.8 feet of frontage. Renowned for pickerel/walleye fishing, as well as great for smallmouth and largemouth bass and pike. This property is on a year round municipal road with hydro accessible for connection at the road. (id:47351)
1479 Hwy 17 East # 1
Algoma Mills, Ontario
BUY A SUMMER VACATION MOBILE HOME ON LAKE LAUZON ALGOMA MILLS ALL FURNITURE INCLUDED SITE RENTAL FEE IS APPROXMENTLY 3600/YEAR INCLUDES WATER, SEPTIC AND HYDRO (id:47351)
123 Camp Robinson Rd
Perrault Falls, Ontario
Located just off hwy #105 North of Vermilion Bay on the east arm with 2.5 acres and over 300 feet of shoreline the site is ideal as a resort. Buildings: include eleven H.K. cottage units in good condition both frame and log overlooking the lake. The lodge/office is of frame construction recently finished. The private residence is new with spacious open concept living room/dining room, two bedrooms and two baths. Outbuildings: are numerous but include a laundry facility, storage and large deck with tent cover for weekly camp gatherings and meals. This is all established business on a superb fishery, well maintained with a solid client base. The grounds and dockage are in very good condition, septic system is new and road maintained by agreement. Asking $1,700,000.00 C-481 (id:47351)
Pcl 19303 Sovereign Road
Kakabeka Falls, Ontario
This nearly 9-acre property on beautiful Kakabeka Falls offers the perfect setting to build your dream rural home. Located just 40 minutes from the city, this peaceful and quiet parcel of land features a large pond and a driveway already in place, making it easier to start your plans. With hydro available at the road, you can enjoy the best of country living without sacrificing convenience. Embrace the tranquility of nature and create your own private retreat in this serene location. Don't miss this opportunity! Call now! Visit www.century21superior.com for more info and pics. (id:47351)
704 - 5 Steckley House Lane
Richmond Hill, Ontario
Welcome to a sophisticated, contemporary address. Located at Bayview/Elgin Mills, this stunning stacked Townhome unit brings together modern design with all the convenience of urban living. Modern 2 Bedrooms, 3 Washrooms, grand 10-0" Ceiling on Main Floor and 9'-0" Ceiling on lower floor. The 959 Sq./Ft. beautiful unit with Open Concept Floor Plan will feel spacious and comfortable while floor to ceiling windows flood the room with sunlight. Close proximity to top schools, shopping, trails, access to HWY 404 and GO Station. Very close to the elevator to go to the Basement for designated car parking. Maintenance charges include Locker charges, Snow removal from sidewalks & walkways, and landscaping. All utilities are individually metered. (id:47351)
438 West Front Street W
Stirling-Rawdon, Ontario
Attention Entrepreneurs/Visionaries/Investors/Product Developers/Food Industry. The sky is the limit on this exceptional Business Commercial property in Stirling Rawdon. Located between Toronto and Ottawa, close to 401. Former Food Grade Sprouting Facility/food grade washable walls...presently an Automated Industrial Facility.. Retail potential...3 separate entrances, allowing for 3 separate retail operations with receiving access from the back. 2 boardrooms. Main entrance reception. This building is a must to be seen for your possibilities to be realized... Gas ceiling heaters installed 2021 x 3. Triple phase electrical, fiber internet. Steel roof, plumbed pneumatic air drops x 12...plumbed throughout. 10 hp screwdrive compressor, negotiable. Possible leaseback...8,000 - 10,000 sq. ft. Employee entrance /lunchroom/laundry/cloakroom. 3 10' x 10' roll up doors. 6 bathrooms, 3 lunchrooms. (id:47351)
66 Zion Road
Quinte West, Ontario
This beautiful country bungalow is the epitome of classic charm and is tucked away on a mature treed corner lot just outside of town. Offering the kind of peace and privacy that's getting harder to find, this four bedroom, two bath home is ready for your personal touches. From the moment you arrive, the wraparound veranda sets the tone - this is a place to slow down, sip coffee, relax and enjoy the view. Inside you'll find a warm and inviting layout with space for the entire family. The sunlit living room flows into a formal dining area, perfect for family gatherings and holiday dinners. The eat-in kitchen features heated floors - because no one likes cold toes - plus direct access out to the rear yard. Downstairs, the finished basement boasts a massive rec room ready for movie nights, pool tournaments (and yes, the table is included) or your next Super Bowl party! A large breezeway connects the home to the oversized double garage, providing you additional sheltered outdoor entertaining space in the warmer months. Summer fun awaits with the sun-soaked above-ground pool, surrounded by mature trees for the ultimate backyard oasis. Peaceful country living just mins to town and the 401! (id:47351)
