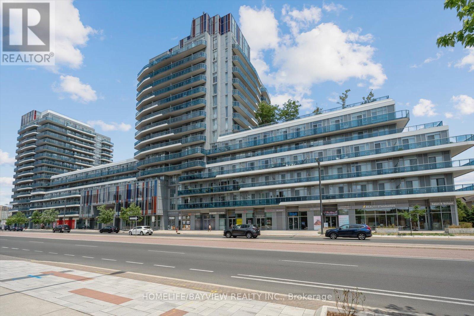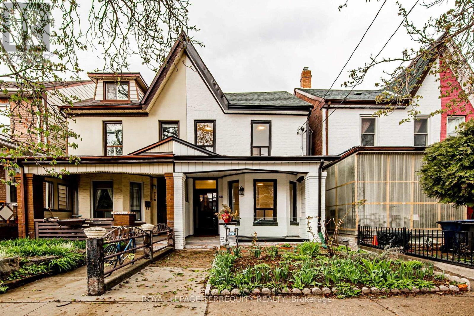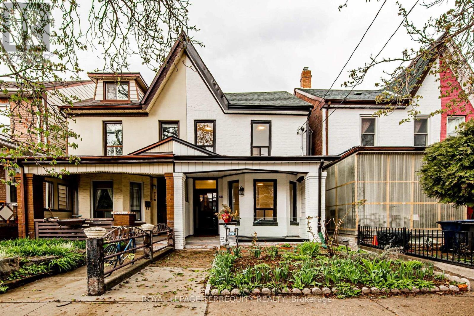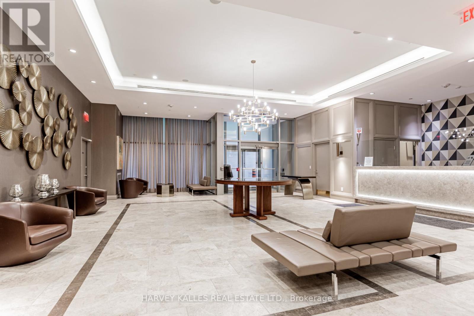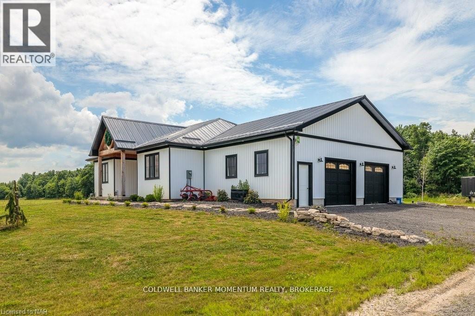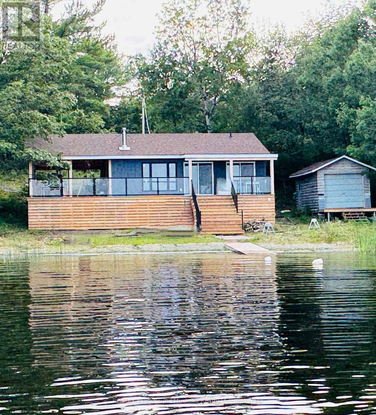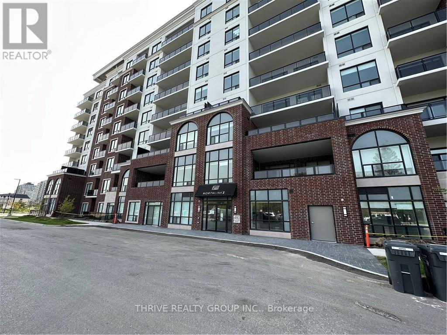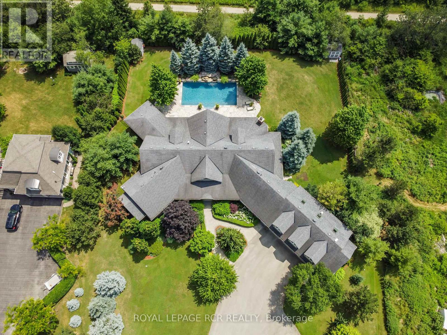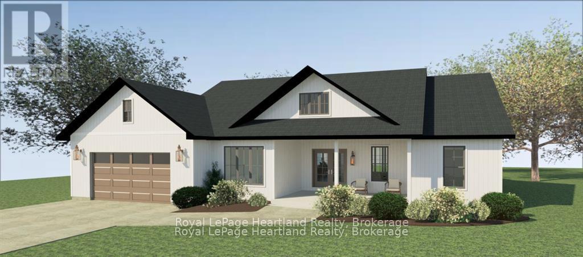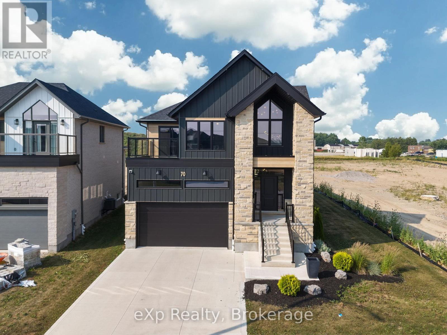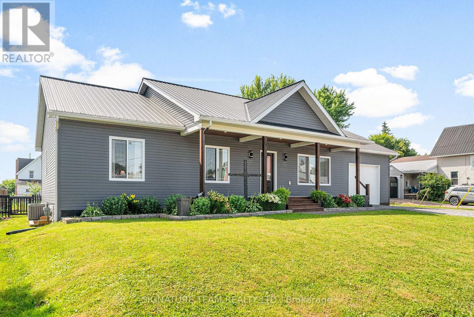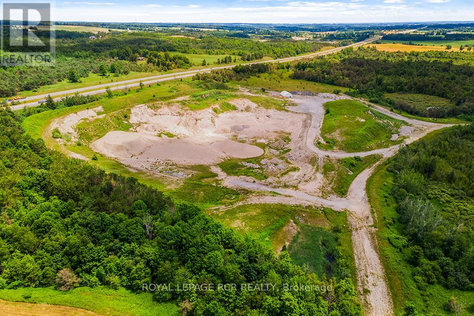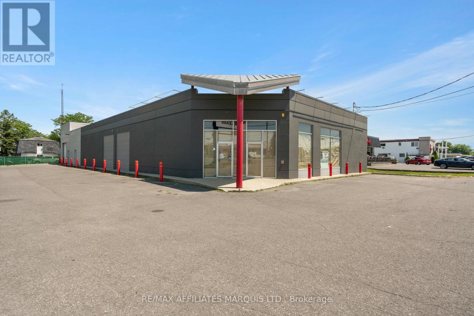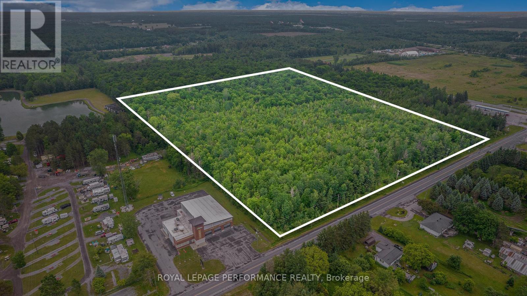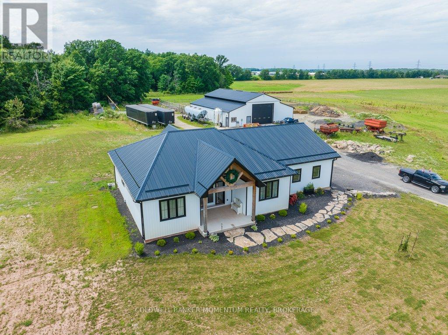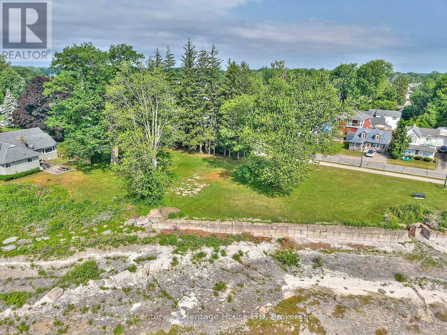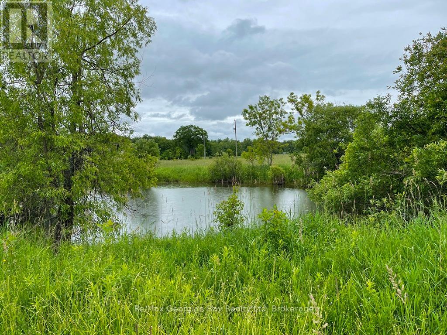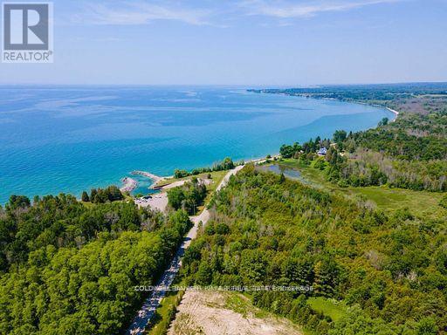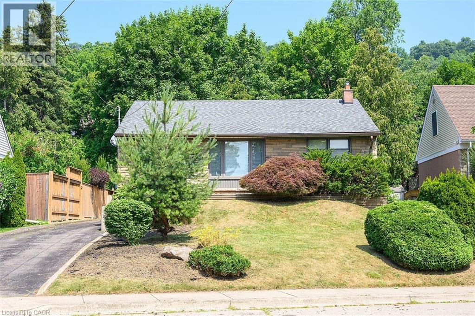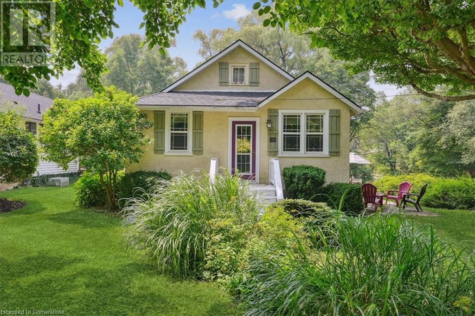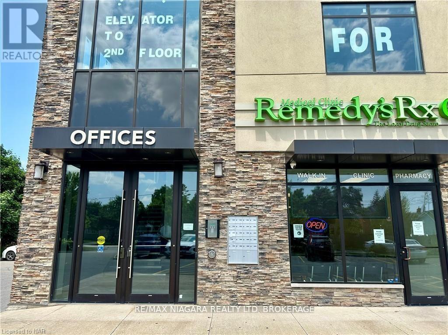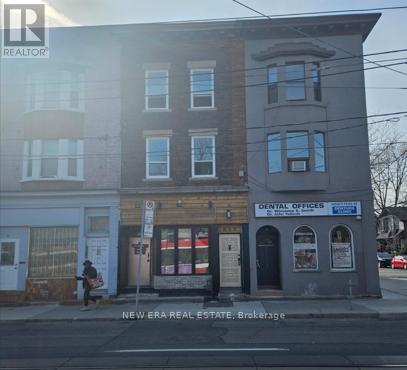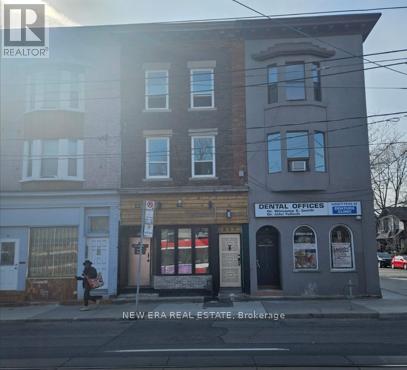220 - 9471 Yonge Street
Richmond Hill, Ontario
Welcome to XPRESSION condo's, in demand Richmond hill. This bright and stylish 1+1 bedroom, 1 Bathroom condo features: Open concept kitchen w/ centre Island (built in storage) and S/S appliances (some never used). The open concept Living/Dining room area is filled with natural light, and offers walk out to a private terrace. The Bedroom offers floor to ceiling window and walk out to terrace. This unit offers ensuite laundry, storage and much more. Building ammenities include: Guest suites, concierge, pool, gym and much more. Steps to shopping, mall, transit and schools. (id:47351)
Main - 288 Markham Street
Toronto, Ontario
Welcome to this beautifully renovated 2-bedroom main-floor suite nestled on a picturesque, tree-lined street just south of College Street in the heart of Little Italy. Boasting approximately 1,000 sq. ft. of beautifully designed open-concept living space, this sun-drenched home epitomizes the true meaning of 'design meets function'. HIGHLIGHTS : Private Main Floor Entrance; Spacious eat-in kitchen with walk-out to a sun-drenched, west-facing fully fenced garden; ample cabinetry, new stainless steel kitchen & laundry appliances; 2 Bedrooms and a Luxurious Bathroom with a large glass shower. Enjoy peaceful living in a prime location just steps to TTC, shops, acclaimed restaurants, cafés and Trinity Bellwoods Park! Street parking available. (id:47351)
Bsmt - 288 Markham Street
Toronto, Ontario
Location!! Location!! Live in the capital of cool! Steps to restaurants, coffee shops, public transit, elementary, secondary and post secondary schools, community centres and Trinity-Bellwoods Park! Beautifully renovated from top to bottom with gorgeous finishes, this lower two bedroom unit with a private walk out entrance features a new kitchen, bathroom, laundry facility and stainless steel appliances. (id:47351)
2308 - 155 Yorkville Avenue
Toronto, Ontario
Bright south-facing 2 bed/2 bath condo in prestigious Yorkville. Furnished by design-savvy curators, this refined residence offers a truly elevated living experience. Open concept with bright Southern view and 2 full bathrooms. Prime setting in the heart of Yorkville, just minutes on foot to the renowned Mink Mile on Bloor Street, Toronto's premier luxury shopping district, home to flagship boutiques like Hermès, Gucci, Chanel and Holt Renfrew Centre, minutes to Michelin star restaurants.Steps away from subway station (Bloor-Yonge), ensuring effortless commuting. Ideal for students or culture-lovers. Minutes to U of T, the ROM, and easy access to galleries like the AGO and MOCA. (id:47351)
2848 Mountain Road
Lincoln, Ontario
Welcome to 2848 Mountain Road in Lincoln! This gorgeous 90+ acre property is the epitome of quiet country living. This custom home built in 2022 oozes farmhouse charm and boasts 1,727 square feet of one floor living. The open concept floor plan is perfect for entertaining, with large dining and living areas and a 4-seat kitchen island! The main floor is flooded with light from beautiful windows in the foyer and patio door walkout. There are 2 bedrooms and a main floor bath, featuring a custom wine barrel vanity. The master suite (the 3rd bedroom) is a showstopper! The bedroom is a large oasis that leads to the spa-like master bath. The bathroom features a beautiful black free-standing tub and large walk-in shower with beautiful tile work. The unfinished basement is a blank canvas just waiting for you to put your own touch on it. Attached to this gorgeous home is a huge 2.5-3 car garage offering in-floor heating for those cold winter days and nights. Head outside to your Gorgeous 90 acre property with approximately 17 acres of beautiful bush and then check out every man's dream...... The heated detached 32'x72' shop built in 2021 which comes with hydro, on demand hot water and in-floor heating and an attached 14'x72' lean-to and an attached 14'x72' barn......a country living luxury. Call Today to view this amazing property sooner than later as it is one of a kind! (id:47351)
1370 Georgian Bay Water
The Archipelago, Ontario
Welcome to your private Georgian Bay escape to a beautifully renovated, fully turn-key cottage tucked into a quiet, sheltered bay in the sought-after Pointe au Baril community. This 800 sq ft mainland-access property offers a peaceful retreat just a 5-minute boat ride from Sturgeon Bay Marina. Everything you need is already here just bring your personal items and start enjoying cottage life! Property Highlights: Fully Turn-Key & Furnished Includes all furniture, bedding, kitchenware, small appliances, dishes, and décor. Move-in ready no setup or stress. Updated Interior Features. New open-concept kitchen with built-in pantry Plumbed for dishwasher or secondary bar fridge 3 comfortable bedrooms + 1 full 3-piece bath Bonus loft for extra sleeping space or storage New heat pump for efficient heating & cooling Cozy Jotul wood stove (WETT certified Oct 2024) Modernized Utilities Brand new 200-amp electrical panel New septic system (2023)New water filtration system, water pump and line Fantastic Outdoor Features Large wrap-around deck perfect for relaxing or entertaining Spacious screened-in porch with pass through from kitchen Hot/cold water tap plumbed for future outdoor kitchen Dry boathouse at the water's edge with electrical, laundry, laundry tub, and outdoor shower rough-in. Bunkie potential! lot backing onto protected conservation land East-facing for beautiful morning sunrises Pristine Shoreline & Waterfront161 feet of clean, sandy shoreline with shallow walk-in ideal for kids Excellent fishing and swimming right from your doorstep Additional Info: 2024 Property Taxes: $1,266Annual Hydro Approx: $1,000Minutes to local LCBO, general store, library, marina, etc. Whether you're looking for a serene summer getaway or a cozy retreat to enjoy for three seasons, 1370 Georgian Bay Water offers a rare combination of charm, comfort, and convenience completely move-in ready. Don't miss this one book your private showing today with Gary French! (id:47351)
115 - 480 Callaway Road
London North, Ontario
Welcome home to Tricar Developments newest luxury development North Links II. This two bedroom, two bathroom condo sprawling out just over 1,300 square feet on the ground floor of the development. The unit offers large open concept design with high end finishes including engineered hardwood, quartz counter tops, in floor heating (Bathrooms), massive windows and much more. Come out to the 95 square feet on the balcony with water hook up for all of your plants. This unit is perfect for anyone who wants to avoid waiting for elevators. Don't miss this chance to call this beautiful unit home. (id:47351)
9727 Dundas Street E
Erin, Ontario
Welcome to your own private paradise just outside of Erin - where luxury, lifestyle, and location converge. This exquisite executive bungalow offers approximately 8,000 sq ft of total finished living space, blending comfort, elegance, and thoughtful design, both inside and out. Set on a beautifully landscaped lot just over an acre, the property is fully fenced and equipped with an in-ground sprinkler system. The backyard is a true oasis for relaxation and entertainment. Dive into the saltwater pool with a cascading waterfall, unwind in the covered hot tub, or host gatherings under the covered porch featuring cedar ceilings, outdoor speakers, a TV, and a wood-burning fireplace for cozy evenings. This outdoor space feels like your private resort, perfect for summer parties or tranquil morning coffees amid lush gardens. Inside, the main floor spans 3,500 sqft with soaring cathedral ceilings in the stunning great room. Durable bamboo flooring and a double-sided fireplace enhance the home's heart, while the eat-in chef-inspired kitchen, updated in 2022, boasts high-end appliances and ample prep space, ideal for daily meals or entertaining. Three generous bedrooms on the main level each offer their own ensuite bathrooms, including the luxurious primary suite with heated floors in both the ensuite and shoe room, a soaker tub beside a fireplace feature, and a walkout to the hot tub. A versatile 1,000 sqft loft above the oversized 3-car garage serves as guest space or a home studio, complete with a three piece bathroom with heated floors. The finished lower level adds approximately 3,500 sqft of living space, featuring heated floors, two bedrooms, two full baths, and a full kitchen. With smart technology and premium finishes, this home is not just a residence; it's a lifestyle. Close to schools, shopping, dining, equestrian centres, golf, and the nearby Elora Cataract Trail, it offers everything you need for a luxurious life. (id:47351)
43723 Adelaide Street
Huron East, Ontario
Feeney Design Build and Shlumpf Property Group are collaborating and together are proud to present you with an exceptional opportunity to build you your stunning, custom-built dream home in the beautiful & peaceful Cranbrook Estates. Imagine slowing down to a quiet and peaceful lifestyle where you can enjoy peace of mind knowing your dream home has been built with exceptional care & attention to detail by a well-known and respected team of builders where you can enjoy the little things in life, such as a peaceful walk along the tranquil Maitland River steps from your front door, or a quiet morning coffee or afternoon tea enjoy the country skyline wake up and set each day. Pick from a Model Home that has been carefully thought out and designed or work with the team to design & build the home of your dreams, the options are yours. Let's make your dreams a reality! Call Your REALTOR Today To Check Out This Stunning Property For Yourself and to Learn More About Your New Home. (id:47351)
70 O.j Gaffney Drive
Stratford, Ontario
This standout residence in Stratford is a 3,717 sq ft architectural masterpiece that commands attention from the moment you arrive. Newly built in 2024, this luxury single-detached home blends timeless design with modern sophistication. Every detail has been curated to impress, from its grand curb appeal to its meticulously crafted interior finishes. This fully furnished residence is thoughtfully designed, making it ideal for families seeking both style and functionality. Boasting 4 spacious bedrooms plus a loft and 4.5 bathrooms, this home offers plenty of room for everyone. The open-concept main floor features a stunning kitchen, perfect for culinary enthusiasts and entertaining guests. Convenience is paramount with a main floor laundry area designed to simplify your daily routine. The fully finished basement is an entertainer's dream, complete with a movie room for immersive viewing experiences and a dedicated home gym, allowing you to stay active without leaving the comfort of your own home. Step outside to enjoy two balconies that provide peaceful spots to unwind, plus a large, partially covered back deck perfect for alfresco dining, summer barbecues, or simply relaxing in a beautiful outdoor setting. Located in one of Stratford's newest neighbourhoods, offering convenient access to Kitchener-Waterloo, ideal for commuters looking to enjoy luxury living just outside the city. Move in and start living your dream lifestyle immediately. This home is sold fully furnished with stylish decor that complements the architecture perfectly. (id:47351)
17 Meadow Street
Whitewater Region, Ontario
Welcome to your dream home! This beautifully crafted bungalow, built in 2021, offers a perfect blend of craftsman design and functional living. Nestled in a serene and friendly neighborhood, this property is ideal for those seeking a peaceful retreat while still being conveniently located for commuting.As you approach the house, youre greeted by a charming covered porch that invites you to relax and enjoy the surroundings. Step inside to discover an inviting open-concept layout that seamlessly connects the kitchen, living room, and dining area perfect for entertaining family and friends. The spacious kitchen features modern appliances, ample counter space, and stylish cabinetry that will inspire your culinary creations.The living area is bathed in natural light, creating a warm and welcoming atmosphere. From here, you have easy access to the expansive outdoor deck, where you can host summer barbecues or simply unwind while enjoying the view of your excellent yard. The fenced-in area is perfect for your furry friends, providing a safe space for them to play and explore.This lovely home boasts three well-appointed bedrooms, including a main bedroom that serves as a private sanctuary. The main suite features an en suite bathroom for added convenience and a generous walk-in closet that provides abundant storage.Additional highlights of this property include an attached garage for easy access and ample parking, as well as the benefits of living in a small community that fosters a sense of belonging.With its modern features, spacious layout, and excellent location for commuting, this bungalow is not just a houseit's a place to call home. Dont miss your chance to experience the perfect blend of comfort and style in this exceptional new build! (id:47351)
1777 Old Second Street S
Springwater, Ontario
This licensed pit boasts an exceptional location. Abutting Hwy 400 this property is only 5 minutes away from the Forbes rd exit and just north of Barrie. The entire property is 97.5 acres zoned a mix of ME-9 Extraction Industrial Special | A Agriculture | OS Open Space. The licensed area is 19.38 ha (47.9 acres). License number 32554 Class A, with an excellent annual extraction cap of 500,000 tonnes per year. A full discovery was executed by Skelton Brumwell & Associates Inc. establishing an estimated reserve of 1,150,000 tonnes within the current site plan. Reserve is mostly sand with mixed stone, good for B Gravel or various screened sands. This reserve is in addition to the current stockpiles on site. The site plan also allows for recycled granular of concrete, asphalt and brick on site. Additional property amenities include a) a heated and electricity powered scale house, with weigh station b) diesel heated 40 X 60 tarpaulin structure on concrete block foundation with a 16 foot drive door c) 2 office trailers d) ample parking area for equipment and storage. (id:47351)
108 Sandringham Drive
Toronto, Ontario
"Rosewood Estate" one of city's most coveted landmark estates, sets the gold standard for luxury real estate in Toronto. Magnificently poised on a 1.18 acre private, ravine lot on a quiet cul-de-sac. Redesigned by Lorne Rose & built by JTF Custom Homes in 2019 this 11,000+ sq ft home is defined by its sophisticated style & magnificent surroundings. Superb craftsmanship, impeccable finishes & meticulous attention to the finest of materials create an exceptional living space perfect for grand entertaining yet eminently comfortable for daily living. The time-honoured principles of symmetry, proportion & balance create an ambiance of refined serenity. Crafted with a vision & passion using the highest quality of materials integrating custom elaborate crown mouldings & wood wainscoting throughout, imported wallpaper from Europe & hardware from around the world, including architectural hardware by world renowned P.E. Guerin. Custom built-in cabinetry & vanities by Falcon Kitchens combine a large chef's kitchen and breakfast area with 2 centre islands & marble slab counters. Three gas fireplaces feature hand carved marble mantlepieces. Custom drapes, automated blinds, hand-crafted walnut panelling and millwork for the office. Soaring cathedral ceilings & dormer windows in the 4 bedrooms on the 2nd level allow natural light to freely cascade throughout. The primary suite features a lavish 6-piece ensuite & his & hers spacious dressing rooms. Family & friends will enjoy the lower level recreation room, games room, gym & state-of-the-art home theatre. A stone & wrought iron fence with stone retaining walls encircle the property to ensure & secure privacy. Lovely grounds, exquisite, lush gardens enchant & delight graced by canopy of mature trees. Sparkling saltwater pool, fountain, official sports court, winterized cabana complete with 3-piece bath and kitchenette, eat-in area shaded by a pergola fashion a private & magical oasis. This remarkable home is a truly rare treasur (id:47351)
1139 Brookdale Avenue
Cornwall, Ontario
7,785 sq ft of Prime Commercial space available on Brookdale Ave. at the corner of Twelfth St., Cornwall. Building is in excellent condition with Central Air +/- 12- 14 ft ceiling height in Retail space and +/- 18 ft in service bay. There are 15 parking spaces. There are 3 entrances to the site, one off Brookdale Ave. and 2 off Twelfth St. 200 amp hydro service @600 volts with 45 kva transformer. There are two 2 piece washrooms. Auto entrance/exit doors offer barrier free accessibility, excellent lighting, Exterior renovation has just been completed and the building is in excellent condition. Basic Rent is set at $10.00 per sq ft per annum (+/- 77,850.) on a fully net to landlord basis plus escalator of $0.25 per sq ft per annum+ 2025 Operating Costs including utilities and management are +/- $8.00 per sq ft per annum. Building is vacant and available for lease now. (id:47351)
Pt Lt 30 Con 3, Limoges Rd Road
The Nation, Ontario
Introducing 19.079 acres of prime commercial land in the rapidly expanding town of Limoges! This exceptional lot is perfectly positioned in the heart of Limoges, near major landmarks including the Trans-Canada Highway 417, Brigil's new development proposal, Calypso (Canada's largest themed waterpark), and (4) major residential projects currently under construction. Its strategic location makes it an ideal site for future commercial development. Zoned CH (highway commercial), it supports a broad range of permitted uses. Limoges is part of the highly progressive township of The Nation, further enhancing this property's commercial potential. With a rapidly growing population and numerous residential projects already underway, this land presents an outstanding opportunity for serious investors and developers. Conveniently located just a 20-25 min drive from Ottawa, approximately 1.5 hours from Montreal, and about 5 hours from Toronto, this property offers excellent accessibility. (id:47351)
2848 Mountain Road
Lincoln, Ontario
Welcome to 2848 Mountain Road in Lincoln! This gorgeous 90+ acre property is the epitome of quiet country living. This custom home built in 2022 oozes farmhouse charm and boasts 1,727 square feet of one floor living. The open concept floor plan is perfect for entertaining, with large dining and living areas and a 4-seat kitchen island! The main floor is flooded with light from beautiful windows in the foyer and patio door walkout. There are 2 bedrooms and a main floor bath, featuring a custom wine barrel vanity. The master suite (the 3rd bedroom) is a showstopper! The bedroom is a large oasis that leads to the spa-like master bath. The bathroom features a beautiful black free-standing tub and large walk-in shower with beautiful tile work. The unfinished basement is a blank canvas just waiting for you to put your own touch on it. Attached to this gorgeous home is a huge 2.5-3 car garage offering in-floor heating for those cold winter days and nights. Head outside to your Gorgeous 90 acre property with approximately 17 acres of beautiful bush and then check out every man's dream...... The heated detached 32'x72' shop built in 2021 which comes with hydro, on demand hot water and in-floor heating and an attached 14'x72' lean-to and an attached 14'x72' barn......a country living luxury. Call Today to view this amazing property sooner than later as it is one of a kind! (id:47351)
V/l Lakeshore Road
Fort Erie, Ontario
Located on the shores of Lake Erie, this exceptional property offers a rare opportunity to build your dream home in a serene, waterfront setting. Enjoy picturesque lake views and peaceful surroundings, all while being just a short drive from major highways and the Peace Bridge providing convenient access to the U.S. and beyond.Buyers are responsible for their own due diligence regarding future land use, building permits, zoning, and availability of municipal services. (id:47351)
1744 Balkwill Line
Severn, Ontario
This spectacular acreage, nestled in the peaceful area of Coldwater, boasts a nice spring-fed pond, expansive hay fields covering fifty-three acres, and scenic wooded areas, all ready for the home of your dreams. Benefitting from its prime location, the property offers seamless access to downtown Coldwater, Highway 400, and a range of recreational activities including skiing, fishing, and boating on Sturgeon Bay, MacLean Lake, and Georgian Bay. As a haven for nature lovers, the acreage abounds wildlife and vibrant birdlife. With its vast potential for development, this property presents an exceptional opportunity to create your dream hobby farm. We invite you to book a preview and explore this remarkable property, and discover its full potential! (id:47351)
0 Lakeport Road
Alnwick/haldimand, Ontario
Gorgeous, Oversized Building Lot - 1.6 Acres of Natural Beauty! Nestled on a quiet lakefront road, this expansive 1.6- acre lot offers level terrain, a canopy of mature trees, and endless potential for your dream home. Just 7 minutes to Grafton and 16 minutes from Cobourg, it's ideally located for both tranquility and convenience. Enjoy the perfect blend of sun and shade with plenty of space to design around the existing trees. The lot is less than a minute from Wicklow Beach and the Lake Ontario boat launch-ideal for nature lovers and water enthusiasts. Backing onto a vast stretch of protected forest, you'll have peace of mind knowing your serene surroundings will remain untouched. This is a rare opportunity to build in harmony with nature, in a location that offers both privacy and proximity. (id:47351)
28 Marion Crescent
Dundas, Ontario
This 4 bedroom 3 bathroom home is located in a quiet and scenic portion of Dundas. The meticulously maintained home features updated bathrooms and ensuite, modern kitchen, stainless steel appliances, ample counter space, and a large Island with quartz countertops. Great for entertaining or those that love to cook! A fully finished basement provides two bedrooms, a separate bathroom and a wonderful family room. The rear of the home is set in a tranquil environment containing a rear deck and surrounded by mature trees with convenient access to the kitchen via sliding patio doors. This home is mere minutes from McMaster University and historic Downtown Dundas. Please note all furniture comes with the home, a true turnkey property!! (id:47351)
94 Centre Street
Niagara-On-The-Lake, Ontario
Charming 2-bedroom Craftsman bungalow on a desirable corner lot just three blocks from Queen Street in the heart of Old Town Niagara-on-the-Lake. This beautifully maintained home sits on a mature ravine lot and combines a rare blend of character and potential. Featuring original pine hardwood floors, custom cherry wood wainscoting, and a bright eat-in kitchen, the home is filled with warmth and natural light. A standout feature is the detached double car garage, complete with a full loft and electrical service, ideal for a studio, workshop, or future guest suite. Take advantage of a walkable lifestyle with nearby shops, restaurants, the Shaw Festival Theatre, parks, and waterfront paths. Whether you're looking for a full-time residence, weekend retreat, or investment opportunity, 94 Centre Street provides timeless charm in one of Niagara's most sought-after neighbourhoods. (id:47351)
203 - 359 Carlton Street
St. Catharines, Ontario
Office Space for Lease 1575 sq.ft.!!! Discover an exceptional office space available for lease in a newly built commercial plaza at the corner of Vine and Carlton street, St. Catherines. Join our established medical clinic, pharmacy, and other medical related offices, and benefit from the synergy of affiliated services. This office space is ideal for a physiotherapist, chiropractor, dental practices, various medical professionals, accounting firm, and other office operations. This 1575 sq. ft. space feature large panoramic windows that allow plentiful of sunlight; includes a common area, washrooms, public elevator, security system. Unit is situated in a small, professional building with high traffic and visibility. GENEROUS FIX UP INCENTIVES WILL BE OFFERED BY THE LANDLORD!!! This prime location is in a very busy plaza with tremendous traffic flow, just three blocks from QEW access. The plaza boasts mostly long-term established businesses with very little turnover, creating a stable and thriving business environment. The location offers ample on-site parking and is well-appointed with an elevator and security features, ensuring convenience and safety for both staff and clients. Escalation year 3 & 5 to be negotiated. Don't miss out on this prime opportunity to establish your business in a thriving community. For more information or to schedule a viewing, please contact us today! TMI approx $12.00/sq ft plus hst. (id:47351)
850 Bathurst Street
Toronto, Ontario
LOCATION! LOCATION! LOCATION! This recently renovated mixed use property right across from Bathurst Station is an opportunity you do not want to miss! Beautifully renovated in 2022 along with updated plumbing, 2023 Furnace, 2023 AC, updated wiring, and Duct Work. Turn Key, and move in ready! This versatile mixed-use property offers endless potential for both residential or commercial use (as permitted). Located in a vibrant neighborhood surrounded by popular restaurants, cafes, schools, and parks. Don't miss the opportunity to own a property that blends charm, flexibility, and a prime location. (id:47351)
850 Bathurst Street
Toronto, Ontario
LOCATION! LOCATION! LOCATION! This recently renovated mixed use property right across from Bathurst Station is an opportunity you do not want to miss! Beautifully renovated in 2022 along with updated plumbing, 2023 Furnace, 2023 AC, updated wiring, and Duct Work. Turn Key, and move in ready! This versatile mixed-use property offers endless potential for both residential or commercial use (as permitted). Located in a vibrant neighborhood surrounded by popular restaurants, cafes, schools, and parks. Don't miss the opportunity to own a property that blends charm, flexibility, and a prime location. (id:47351)
