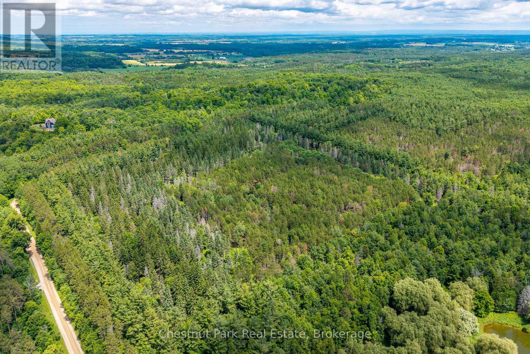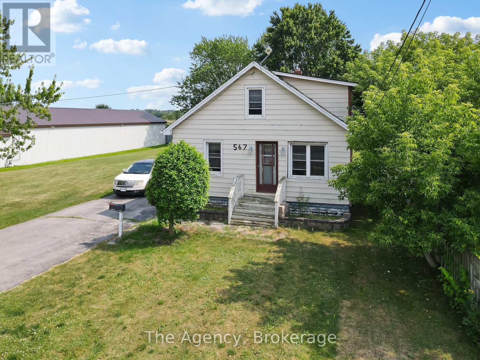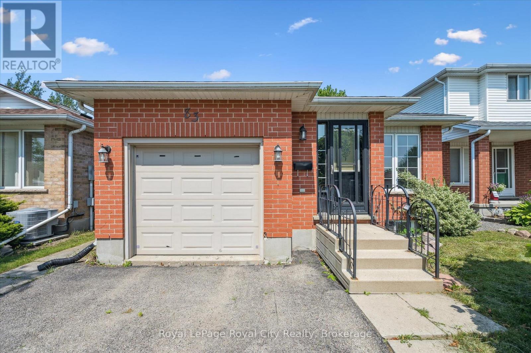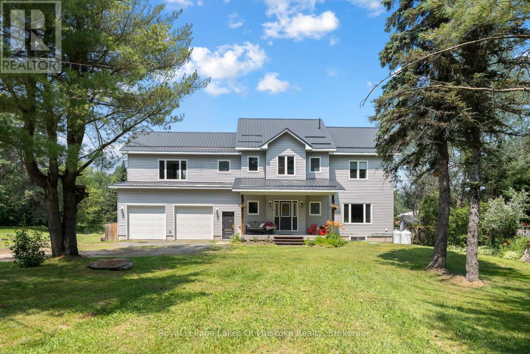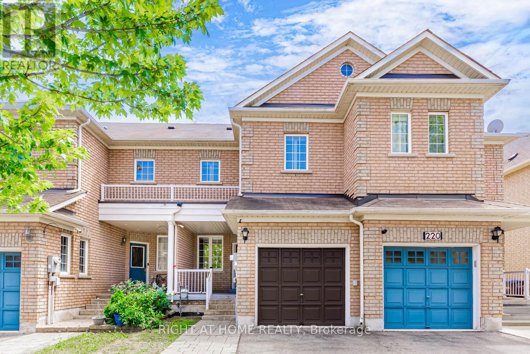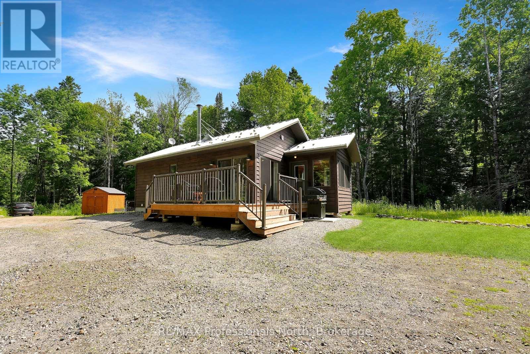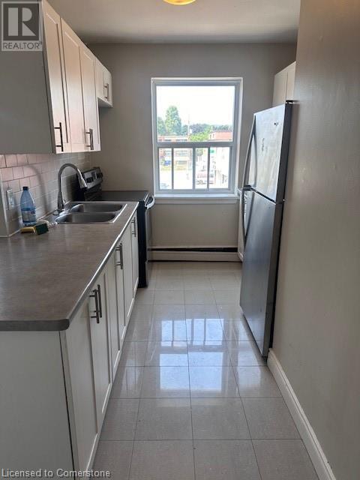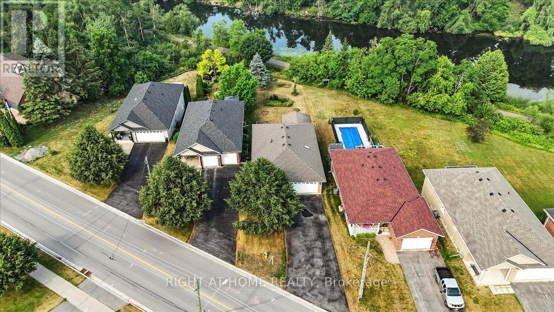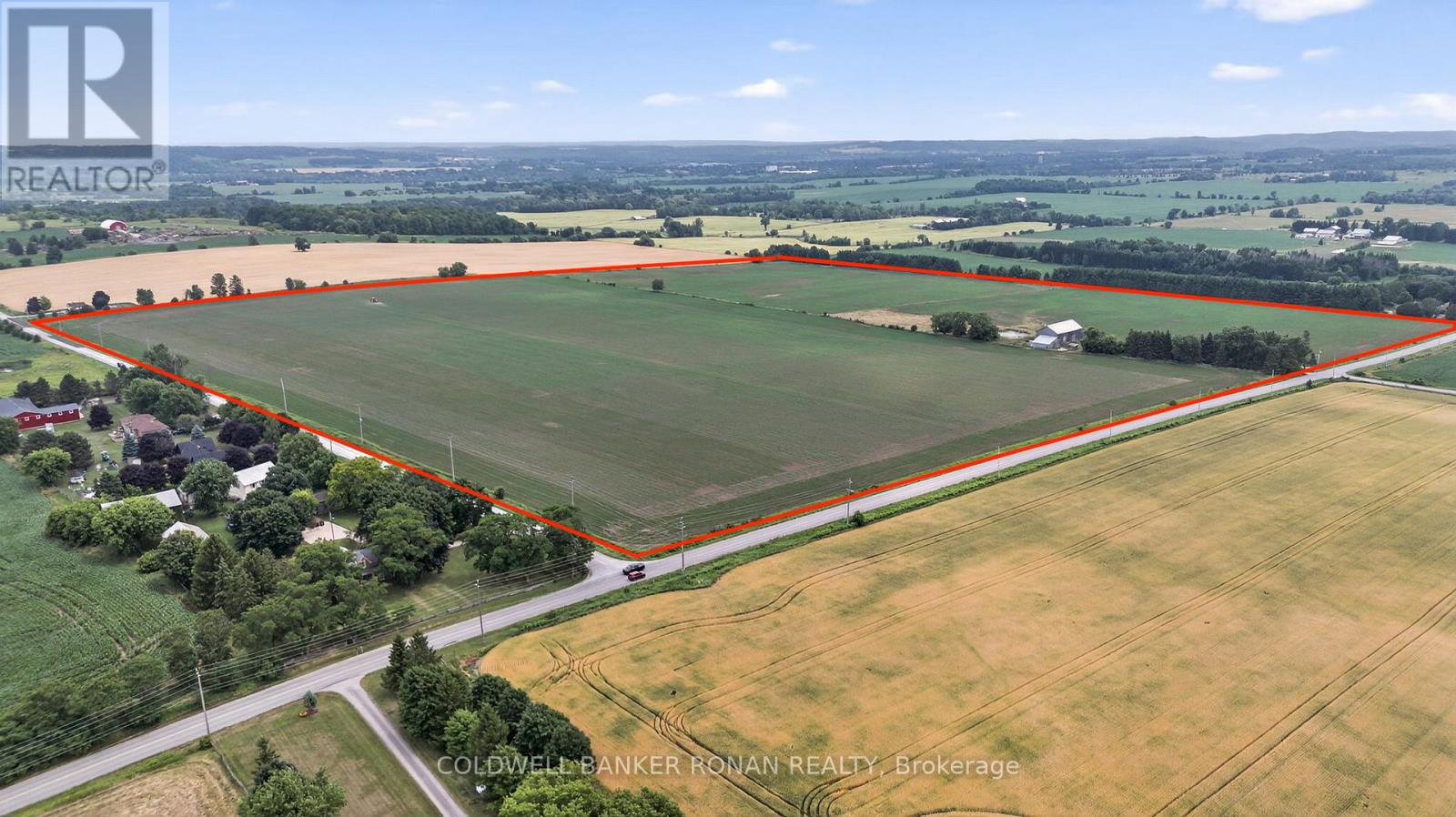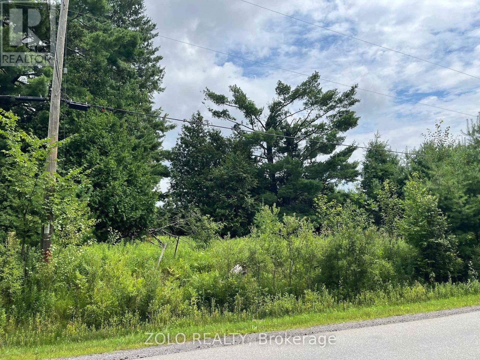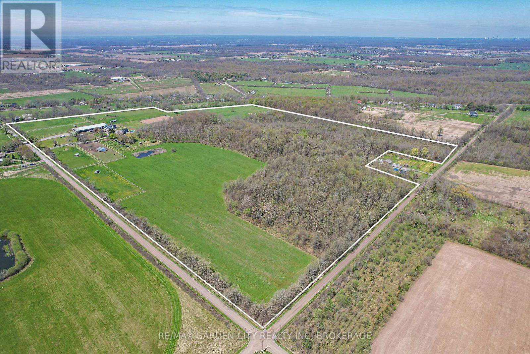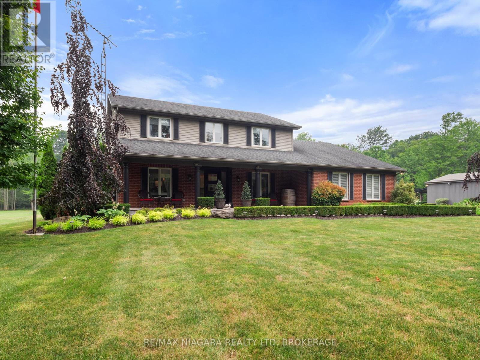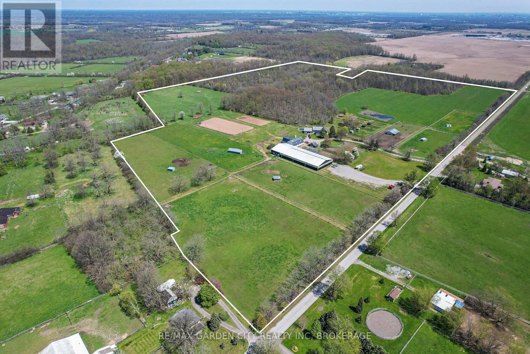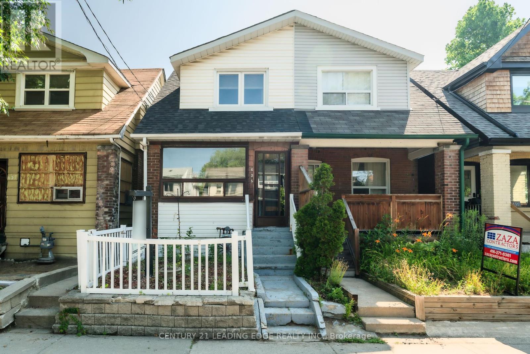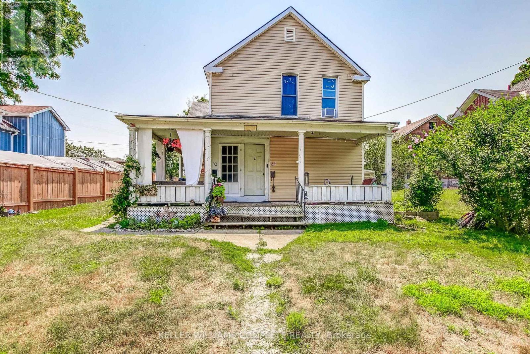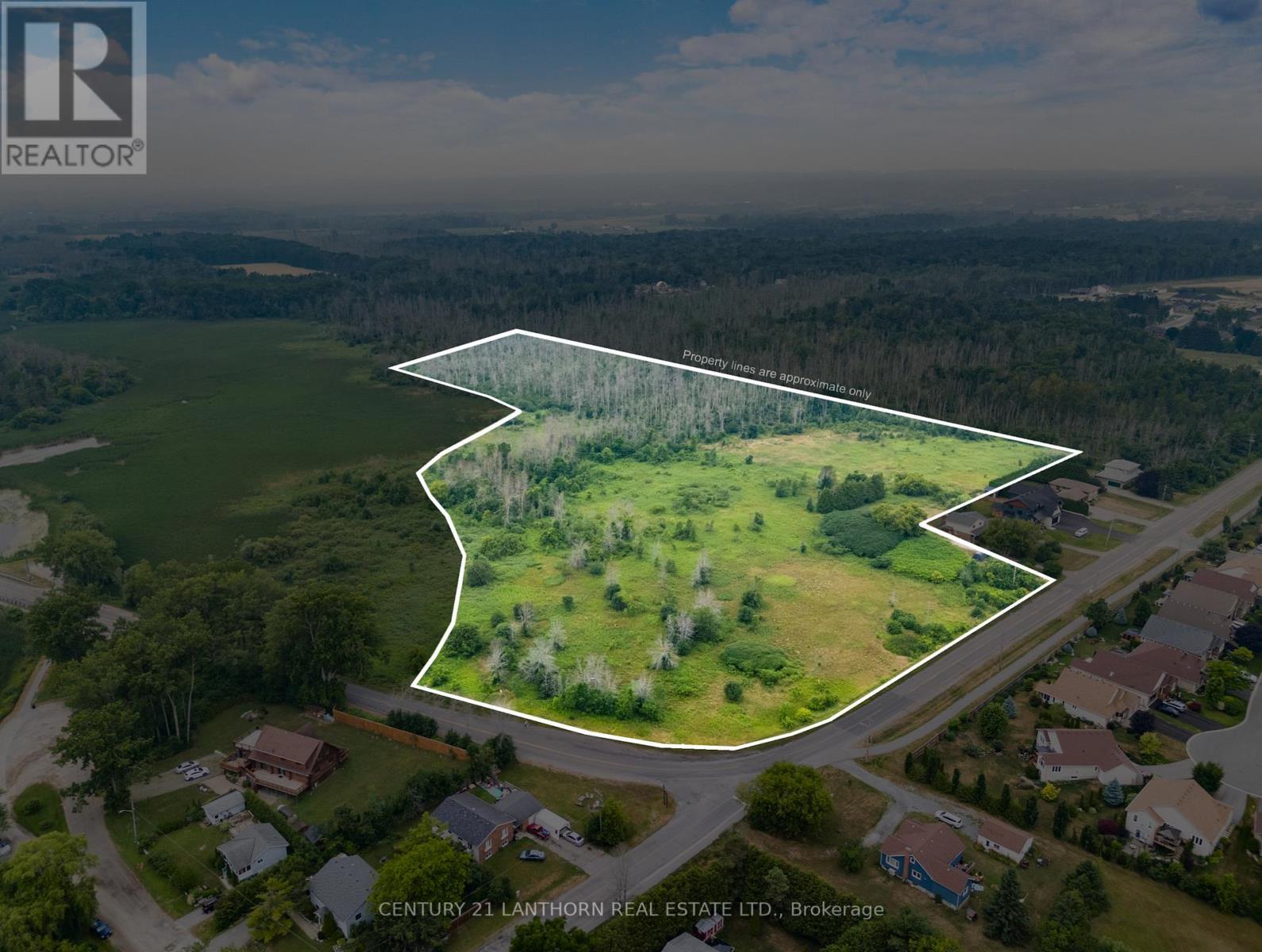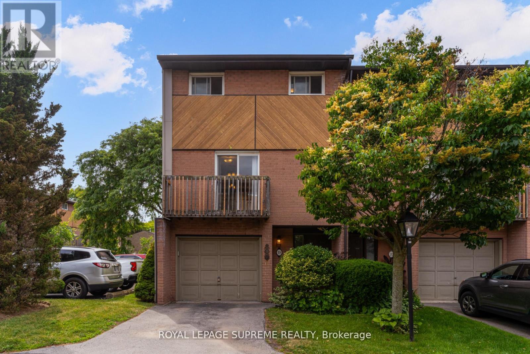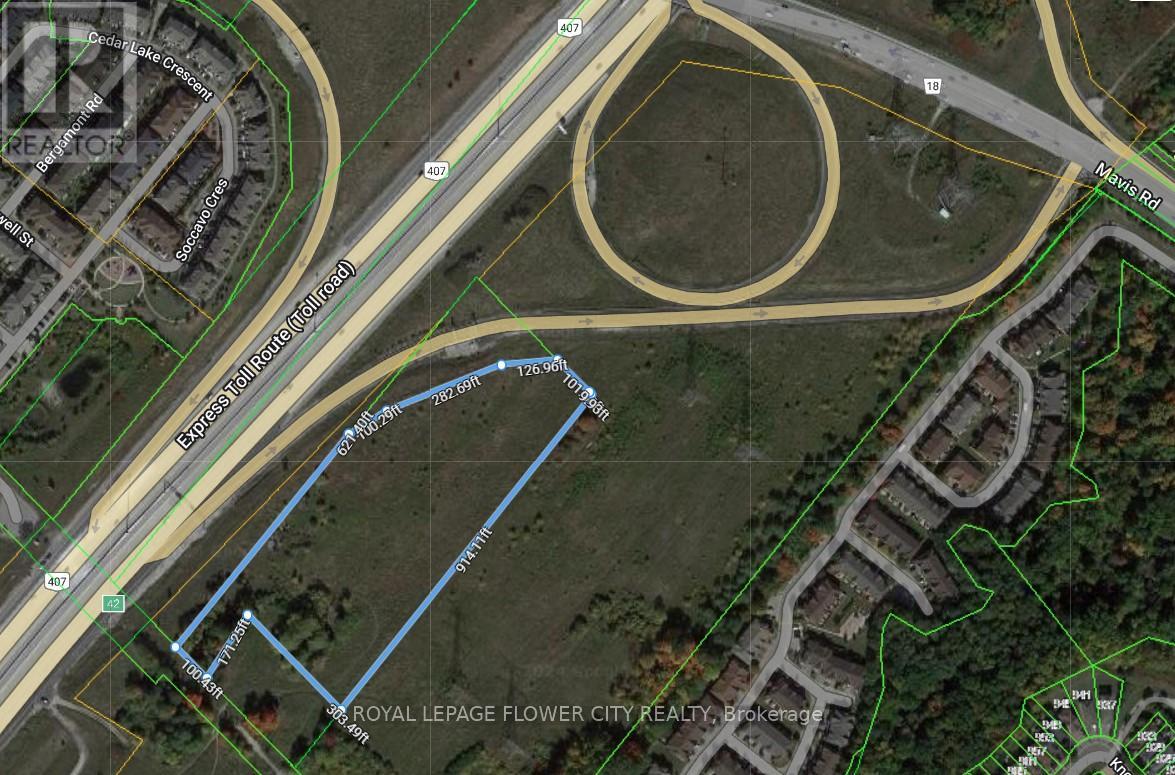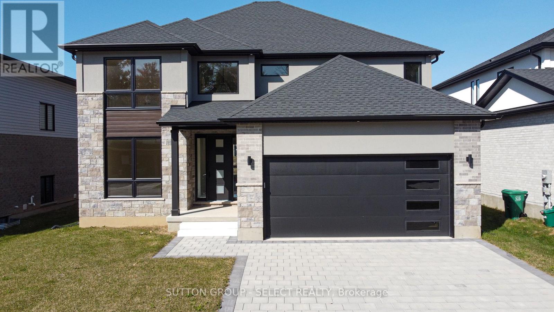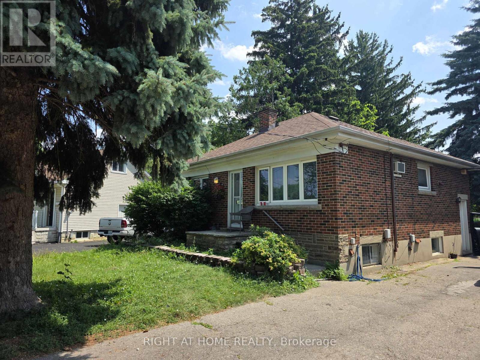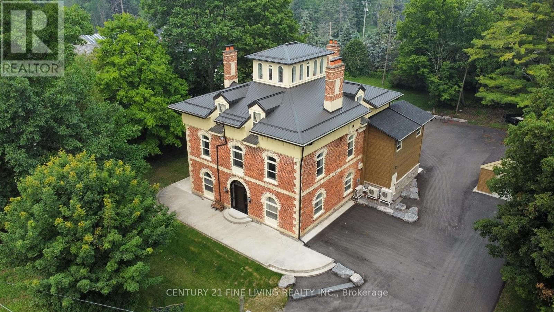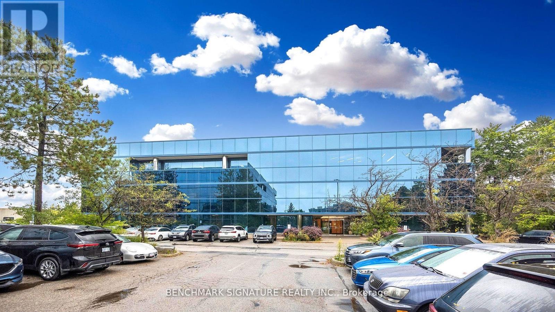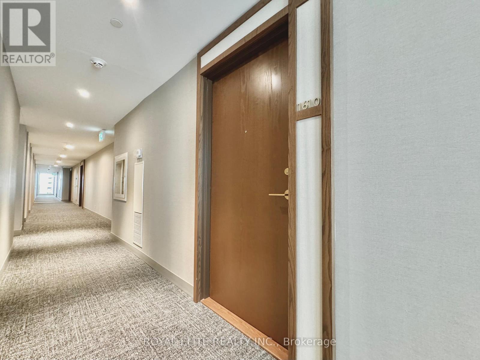Pt 3 Lt 24 4th Line E
Mulmur, Ontario
Welcome to 27 pristine acres in the heart of Mulmur's most sought-after countryside. This is a unique opportunity to build a private retreat or full-time residence on land that is both inspiring and highly workable. Unlike many properties in the region, this parcel is free from Niagara Escarpment Commission (NEC) regulation and only marginally impacted by the Nottawasaga Valley Conservation Authority (NVCA), providing greater flexibility and fewer development hurdles-ideal for turning vision into reality with minimal red tape. The landscape features a beautiful mix of mature pines and hardwoods, offering seclusion, biodiversity, and potential timber value. Lightly logged over a decade ago and enrolled in a forest management plan, the property benefits from reduced property taxes and long-term sustainability. Multiple potential building sites exist, with trails meandering through gently rolling terrain that's ideal for hiking, snowshoeing, or simply enjoying nature. Excellent well flow rates have been recorded in the area, and modern connectivity is easily achieved via Starlink or ExploreNet. Wildlife sightings are common-deer, owls, osprey, and even bald eagles make frequent appearances. Located just 12 minutes to Creemore, 30 minutes to Collingwood and Georgian Bay, and close to the Bruce Trail, private ski clubs, and top-tier golf. Just 70 minutes to Pearson Airport. This property cannot be purchased on its own. It must be purchased in conjunction with either X12450136 (an adjacent 37-acre parcel) or X12286148 (a 76-acre country estate with residence and pool) offering the rare chance to assemble a 64-acre or 140-acre private sanctuary in one of Ontario's most exclusive rural corridors. (id:47351)
567 Killaly Street E
Port Colborne, Ontario
IF COUNTRY LIVING IS CALLING BUT THE FUNDS ARE TIGHT - THIS CUTE PROPERTY MIGHT BE JUST WHAT YOU HAVE BEEN LOOKING FOR. LOADED WITH POTENTIAL FOR THE COUNTRY BUYER ON A BUDGET, COULD BE AN IDEAL INVESTMENT PROPERTY TO FIX UP AND FLIP OR LOOK INTO PROPERTY DEVELOPMENT POTENTIAL WITH THE DOUBLE LOT FRONTAGE YOU COULD ENTERTAIN THE IDEAL OF LARGE ADDITION OR EVEN POSSIBLE SEVERANCE (BUYER TO COMPLETE DUE DILIGENCE WITH THE CITY REGARDING ALLOWABLE USES), 2 BEDROOMS WITH POSSIBLE 3RD, MAIN FLOOR BATH, FULL UNSPOILED BASEMENT, DETACHED GARAGE, LOADS OF PARKING, EASY ACCESS TO TOWN YET LOTS OF ELBOW ROOM WITH NO REAR NEIGHBOURS CURRENTLY. DEEP AND WIDE PROPERTY PROVIDES LOADS OF ROOM FOR OUTDOOR WORK AND PLAY. (id:47351)
83 Inverness Drive
Guelph, Ontario
Charming 2+-Bedroom bungalow in Guelph's desirable North-East End! Welcome to this delightful and well-maintained bungalow, nestled in Guelph's sought-after north-east end. Built in 1997, this home offers a perfect blend of comfort and convenience, ideal for families, downsizers, or those seeking a peaceful retreat. Step inside to discover a bright and inviting interior featuring 2/2 spacious bedrooms and 1/1 well-appointed bathrooms, providing ample space and privacy. The lower level has the possibility for extended family. The thoughtful layout ensures comfortable everyday living. Outside, you'll find a fantastic feature: a fully fenced backyard. This private oasis is perfect for outdoor entertaining, gardening, or simply letting children and pets play freely and securely. Enjoy summer barbecues, quiet mornings with a coffee, or cultivate your own green space. Located in a family-friendly neighborhood, this home offers easy access to local amenities, parks, schools, and transportation routes. Experience the best of Guelph living in this charming north-east end gem! (id:47351)
24 Star Lake Road
Perry, Ontario
Welcome to this beautifully maintained executive home, offering over 2,500 square feet of living space in the peaceful community of Emsdale. With four large bedrooms and a functional layout, this property is ideal for growing families or anyone seeking comfort and space in a quiet, rural setting. This 2 story home features both a propane furnace and a wood stove, which currently serves as the main source of heat. Enjoy cozy, efficient warmth all winter long plus, a generous supply of seasoned firewood is included. The large unfinished basement provides excellent potential for future living space, whether you envision a home gym, workshop, or rec room. Other highlights include an attached double-car garage and an upgraded water treatment system. Conveniently located just down the road from the Emsdale Community Centre and a short 20-minute drive to the town of Huntsville, this home offers the perfect balance of peaceful country living and easy access to amenities. This spacious, low-maintenance home is ready for its next chapter. Don't miss your chance to make it yours! (id:47351)
222 Albright Road
Brampton, Ontario
Welcome to this beautifully updated freehold townhome, featuring a finished basement with a spacious bedroom. Nestled in a highly desirable neighbourhood, this home boasts a deep lot (129.95 ft) with no rear neighbours, offering added privacy and serenity. Inside, you'll find hardwood floors throughout, an elegant oak staircase, and fresh paint that gives the home a modern, inviting feel. The updated kitchen features newer quartz countertops, a stylish backsplash, pot lights, and smooth ceilings on the main floor, making it perfect for everyday living and entertaining. Additional highlights: Park up to 3 cars on the driveway, plus 1 in the garage. Close proximity to schools, parks, nature trails, a scenic pond, library, shopping, and all amenities. Minutes to Mount Pleasant GO Station for easy commuting. Don't miss this move-in-ready gem in a family-friendly location! (id:47351)
1462 Minnicock Lake Road
Highlands East, Ontario
Welcome to Ten Acre Wood - Nestled among mature trees on a serene 10-acre parcel, this newly built, fully winterized 2-bedroom home offers the perfect balance of privacy, comfort, and access to the very best of Haliburton County. Inside, youll find a spacious, open-concept kitchen ideal for hosting or quiet evenings in, a cozy living area, and a screened-in porch thats perfect for working remotely or enjoying your morning coffee in nature listening to the songbirds. Forced air propane heating ensures year-round comfort, and a GenerLink system is already installed for convenience. Located just 13 minutes east of the shops, restaurants, grocery stores and galleries of Haliburton Village, this thoughtfully designed 4-season property is ideal as a full-time residence, cottage escape, or short-term rental investment. A short walk takes you to a peaceful rocky point on Minnicock Lake, while nearby municipal boat launches provide easy access to boating and swimming. In fall, the landscape comes alive with vibrant colour, and in winter, you're just 30 minutes from skiing at Sir Sam's and 15 minutes from snowmobile trails. The home is situated on a municipally maintained road for reliable year-round access. Whether you're an outdoor enthusiast, artist, or remote worker, this property offers the space, scenery, and inspiration to make it your own. (id:47351)
2 Grant Boulevard Unit# 14a
Dundas, Ontario
Spacious 2 bedroom apartment available immediately for lease! Wonderful location close to McMaster! Shopping plaza across the street with everything you need including groceries, restaurants and LCBO. Quick access to public transit in Dundas Valley. This apartment is bright and airy with large windows and a private balcony. Lovely finishings. 3rd floor walk-up. Coin-operated laundry in the basement. parking is on first come, first serve basis. Hydro additional. (id:47351)
47 Logie Street
Kawartha Lakes, Ontario
Beautifully maintained 2+1 raised bungalow, 3 washrooms, finished basement with gas fireplace, lovely sunroom, and a beautiful view of the Scugog river. This home is perfect for entertaining guests and living in. The large foyer welcomes you to your main floor with tiles and hardwood flooring. Spend time in your sunroom enjoying the view and having a time of relaxation. The finished walk-out basement has a large recreation room that can be transformed into a relaxing or entertaining place for the whole family. Use the shed in the back for extra storage and enjoy your patio during the warm seasons. Take advantage of the river walkway and go for long walks. Logie Street Park is a short walk away which has a splash pad, kids zip line, rope climber, and more! This is the perfect home and location for a family living in Lindsay. New roofing was completed in 2023 and a new furnace and new boiler was installed in 2023. (id:47351)
2577 Adjala-Tecumseth Townline
New Tecumseth, Ontario
Beautiful corner farm available in New Tecumseth, offering 100% workable land in a highly sought-after area of investor and developer owned land. One parcel away from Tribute development and overlooking Colgan and Tottenham, this property presents an excellent opportunity for investors, builders, developers or relocating farmers. With great road frontage and development potential, this well-positioned parcel is a rare offering in a rapidly growing area. (id:47351)
2577 Adjala Tecumseth Townline
New Tecumseth, Ontario
Beautiful corner farm available in New Tecumseth, offering 100% workable land in a highly sought-after area of investor and developer owned land. One parcel away from Tribute development and overlooking Colgan and Tottenham, this property presents an excellent opportunity for investors, builders, developers or relocating farmers. With great road frontage and development potential, this well-positioned parcel is a rare offering in a rapidly growing area. (id:47351)
3240 Greenland Road
Ottawa, Ontario
Beautiful 12+ acre treed lot in the sought-after Dunrobin community, surrounded by luxury estate homes. This buildable lot offers privacy, space, and a trail at the back, perfect for enjoying nature and spotting local wildlife. Just 2 minutes to Eagle Creek Golf Club and 15 minutes to Kanata, with easy Hwy 417 access. Enjoy the freedom to build with your own builder and no building commitment. Fibre optic internet, Bell, and Hydro available at the lot line. A rare opportunity to create your dream country home with modern conveniences nearby! (id:47351)
3200 Bertie Road
Fort Erie, Ontario
Equestrian 84 acre property located atop Ridgeway Ridge Just minutes to all amenities, major Hwys and the US border. Enter the winding 900 laneway with paddocks on either side which magically opens to the heart of this one of a kind property. Boasting a custom built open concept post and beam 2800 sq ft executive home resembling a gabled country farmhouse (circa 1840). Many features from 5skylights, pine plank floors, granite kitchen countertops, wood stove, 5 bedrooms,2 baths, steel roof, mud room, full basement with walk-up to attached 30' x 20'garage, etc. Private backyard deck and 46 x 22 salt water inground pool with picturesque views of approx. 20 acres of wood lands. 18 various sized electric fenced paddocks with numerous walk in sheds, approx. 30 acres of pasture, approx.30 acres of hay fields and a pond. The property has been pesticide free for over 20years, easy to be certified organic. 180 x 80 working indoor Seco structure arena attached to 25 stall hip roof barn with heated office, tack room and wash stall.32 x 28 viewing lounge, heated and insulated with his and her bathrooms. Hay mow holding 3000+ bales. 250 x 150 outdoor arena, 180 x 80 outdoor arena. (id:47351)
2738 Moyer Street
Pelham, Ontario
Experience the perfect blend of luxury, functionality, and rural tranquility at this meticulously maintained estate nestled on 10 scenic acres in the heart of Pelham. Located just 10 minutes from the QEW, this remarkable property offers the best of both worlds, peaceful country living with easy access to urban conveniences. The main residence features five spacious bedrooms, an upgraded kitchen with built-in appliances, and a warm, inviting main-floor family room. Engineered hardwood flooring was added in 2024, while custom blinds (2021) provide both style and comfort throughout the main level. A fully finished basement with a wet bar offers ideal space for entertaining or relaxing. Main-floor laundry and a two-car attached garage add to the home's everyday functionality. Step outside to a true outdoor oasis. The large covered front and rear porches provide year-round enjoyment, with the rear porch overlooking a refinished concrete inground pool (2019) featuring a new heater (2024). The pool house includes a convenient bathroom, and the Bose outdoor sound system creates an immersive entertainment experience. A custom gazebo showcases an outdoor kitchen, wood-burning fireplace, and commercial-grade heater, making it fully usable even during winter months. Pull-down patio blinds provide shade and comfort on sunnier days. Families will love the unique outdoor playhouse wired for electricity, TV, and music creating an imaginative retreat for children. A new fence was added around the pool in 2023 to ensure safety and privacy. The detached building is divided into two fully insulated and heated sections: one serves as a spacious workshop, while the other is a beautifully finished one-bedroom guest suite. Completed in 2020, the suite features on-demand hot water, its own furnace and A/C, and upgraded insulation (2024), making it an ideal in-law suite, multi-generational living space, Airbnb rental, or potential satellite office. Luxury Certified. (id:47351)
3200 Bertie Road
Fort Erie, Ontario
Equestrian 84 acre property located atop Ridgeway Ridge Just minutes to all amenities, major Hwys and the US border. Enter the winding 900 laneway with paddocks on either side which magically opens to the heart of this one of a kind property. Boasting a custom built open concept post and beam 2800 sq ft executive home resembling a gabled country farmhouse (circa 1840). Many features from 5skylights, pine plank floors, granite kitchen countertops, wood stove, 5 bedrooms,2 baths, steel roof, mud room, full basement with walk-up to attached 30' x 20'garage, etc. Private backyard deck and 46 x 22 salt water inground pool with picturesque views of approx. 20 acres of wood lands. 18 various sized electric fenced paddocks with numerous walk in sheds, approx. 30 acres of pasture, approx.30 acres of hay fields and a pond. The property has been pesticide free for over 20years, easy to be certified organic. 180 x 80 working indoor Seco structure arena attached to 25 stall hip roof barn with heated office, tack room and wash stall.32 x 28 viewing lounge, heated and insulated with his and her bathrooms. Hay mow holding 3000+ bales. 250 x 150 outdoor arena, 180 x 80 outdoor arena. (id:47351)
635 Coxwell Avenue
Toronto, Ontario
Rare East York Opportunity for Builders & Renovators! This 2-storey semi is brimming with potential. Featuring 3 bedrooms, a 3-piece bath on the second floor, and another full bath in the finished basement, this solid home has never been renovated a blank canvas ready for a full transformation. The finished basement offers additional living space and layout flexibility. At the rear, a rare detached 1-car garage (the only one on the block!) adds incredible value renovate or build up into a 2-storey garden suite, ideal for extended family or future rental potential. With Torontos expanding housing policies and East Yorks pro-density planning allowances, this property offers a strategic opportunity for developers looking to maximize value. Located directly beside Earl Haig Public School and steps to a TTC bus stop, the home is also just a 5-minute walk to Coxwell Station and the vibrant Danforth. Enjoy easy access to shops, restaurants, grocery stores, and Michael Garron Hospital. Walkable, transit-friendly, and family-oriented. Nearby Monarch Park features a playground, off-leash dog area, and outdoor pool a bonus for future end-users or tenants. Dont miss this chance to reimagine a well-located East York home in one of Torontos most flexible and in-demand neighbourhoods for urban infill and multi-unit redevelopment. (id:47351)
34 Forsythe Street W
Fort Erie, Ontario
Investor alert! Large duplex close to Niagara Blve, Peace Bridge and customs broker offices. Long term tenants. Huge lot. Both units currently being used as 4 bedroom. Lower unit has 2 bathroom and basement access. Upper unit pays 950+hydro and have been there for 15 years. Lower unit pays 1100+hydro and has been there for 5 years. Loads of potential to get in the rental market. (id:47351)
0 Ontario Street
Brighton, Ontario
Development opportunity! 17 Acres of land with waterfront/marsh and a spectacular view of Presqu'ile Bay. Across the road from the public boat launch, cycling/walking trails, and steps away from Presquile Provincial Park. Municipal water and sewer service are available on the adjacent property, as well as Natural Gas and Hydro services. Located in the County of Northumberland, Town of Brighton. This property is zoned for Future Development with (approximately 5 developable acres after EP clearance) surrounded with protected areas. One of the last opportunities this close to the water. Less than two hours away from downtown Toronto via HWY 401. (id:47351)
19 - 445 Stone Church Road W
Hamilton, Ontario
Make the smart move to Stone Church - where quality, space, and value come together. This 3-storey end-unit townhome offers thoughtful living across three bright levels. Enjoy 4 spacious bedrooms, two balconies (one off the kitchen, one off the living room), and a walk-out lower level that opens to a fully fenced backyard - perfect for quiet evenings or weekend fun. The kitchen features Caesarstone counters and stainless-steel appliances, while updated flooring and main-level laundry add everyday ease. With direct access to a one-car garage and your own front parking pad, you'll appreciate the convenience before you even step inside. Condo fees include high-speed internet. Ideally located near schools, shops, transit, and the Linc - this one checks all the boxes. (id:47351)
0 Mavis Road
Brampton, Ontario
Nestled on 7.1 acres of pristine land just south of Hwy 407 and west of Mavis Road, this vacant property offers a prime investment opportunity. The property has undergone a Development Feasibility study by Glen Schnarr & Associates Inc., and confirmation of Sanitary Sewer installation is available from Rand Engineering Corporation. Currently, the property is not accessible by public road but can be reached via Old Derry Road. With its potential for diverse development projects such as a long-term care facility, seniors home, affordable housing, or stacked townhomes, and its proximity to major transportation routes, this property is a valuable asset. Given its private ownership and substantial development potential, thorough due diligence is essential to realize its full potential. Based on the review of the Provincial Policy Statement, Parkway Belt west Plan, Region of Peel Official Plan, City of Brampton Official Plan & Bram west secondary Plan, We believe it would be appropriate to develop the subject Property for Residential Uses. **EXTRAS** Whether you are a seasoned Investor, Developer, Builder or just getting started - this property is the perfect Canvas for your next Project. (id:47351)
88 Optimist Drive
Southwold, Ontario
Welcome to the new upgraded Matwood Model offered by PineTree Homes. Located in the newly developed Talbotville Meadows, this executive home is sure to tick all your boxes. Located on a 55 ft lot this 2 storey home boasts over 3000 sqft of space. Upon stepping through the grand front entrance a study/office with french doors awaits, along with a half bath, mudroom outfitted with cubbies leading out to garage, and a large walk in storage area. At the rear of the main floor is the kitchen with quartz counters and island, walk in pantry, and beautiful porcelain tiles. An appliance package is included with this new build with wall oven and microwave, radiant cooktop,dishwasher and refrigerator. The kitchen is open to the good sized dinette with walkout to covered back deck with ceiling fan and gas hookup. The light filled great room with fireplace completes the main floor layout. The second level boasts a luxurious primary suite with fully outfitted walkin closet, and a 7 piece luxury ensuite. 2 of the bedrooms offer ensuite privelage to a 6 piece family bath and a full wall of closets. And of course no modern layout would be complete without the second floor laundry room and large linen closet. And if that isn't enough for mulit family living there is a rec room, bedroom, and 4 piece bath on the lower level with a direct walk up to its own separate entrance from the garage. This brand new home is a must see for families looking to step up to executive home living in the in a small town setting. Short drives to London, St Thomas and the beaches of Port Stanley this area offers it all. (id:47351)
9 Rogers Road
Brampton, Ontario
large lot, potential for severance, large shed and separate workshop, tenants willing to move out. Sold Under Power Of Sale Therefore As Is/Where Is Without Any Warranties From The Seller. Buyers To Verify And Satisfy Themselves Re: All Information. (id:47351)
202 - 1614 Ridge Road E
Oro-Medonte, Ontario
Welcome to Hawkestone Manor, a meticulously preserved and fully modernized century estate nestled in the charming, historic community of Old Hawkestone. This grand manor showcases stunning curb appeal with its distinctive keystone brick exterior, soaring ceilings, and exquisite trim workblending timeless architecture with superior interior finishes.The featured suite is located on the 2nd floor. Enjoy the comforts of open-concept living, soaring ceilings, a fireplace & ensuite laundry. This exclusive 4-storey residence comprises just five executive suites (see schedule ffloor plans), each thoughtfully designed for luxury living. The building is equipped with state-of-the-art mechanical systems to ensure optimal comfort and energy efficiency year-round. Surrounded by manicured, professionally landscaped grounds, Hawkstone Manor offers a refined lifestyle experience for the most discerning residents and guestswhere historic elegance meets modern sophistication. (id:47351)
1610 - 1000 Portage Parkway
Vaughan, Ontario
Location Location!! One Year New Tc4 At Vmc! 2 Bed + 2 Washrooms. 9' Ceiling, Sunny Bright Breathtaking South West Exposure. Good Sized Rooms And Functional Layout. Great Building Amenities. Steps To TTC, Metro Centre, YMCA. Easy Access To Ikea, Costco, Shopping Malls, And Major Hwys. Must See! Extras: Built-In Fridge, S/S Stove, B/I Dishwasher, Washer, Dryer, B/I Microwave, All Elfs, Bell Highspeed Internet Is Included Until Further Notice (7 Yrs Contract With Corp.). One Parking Is Included. (id:47351)
