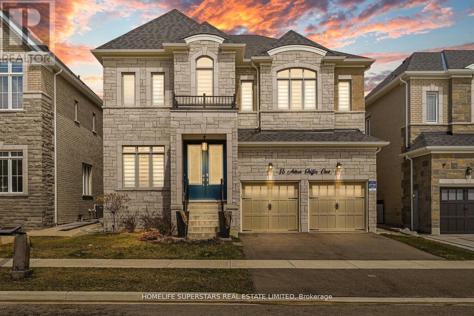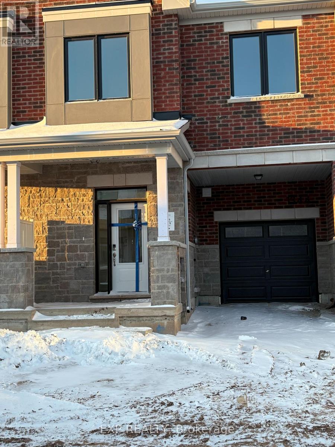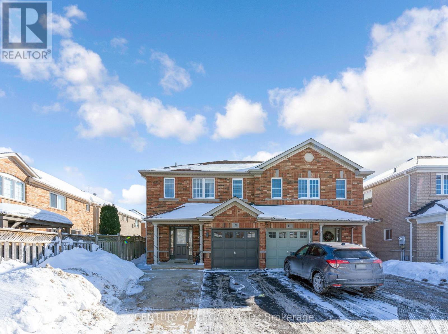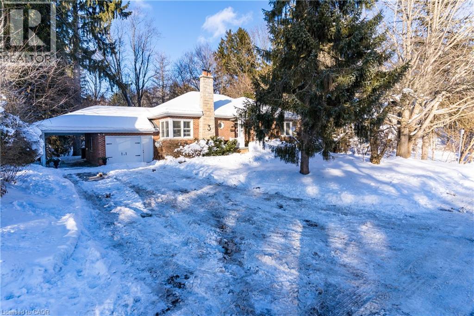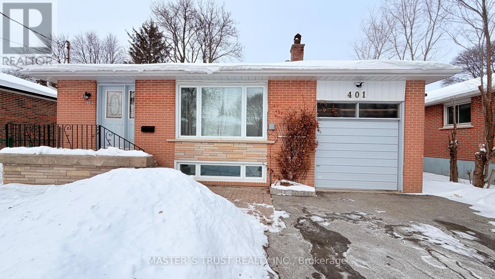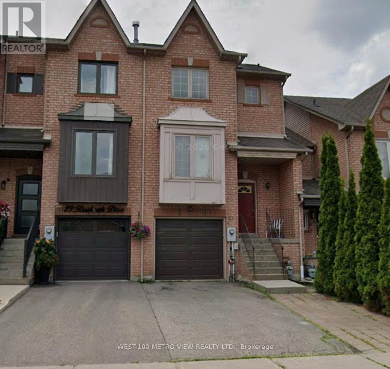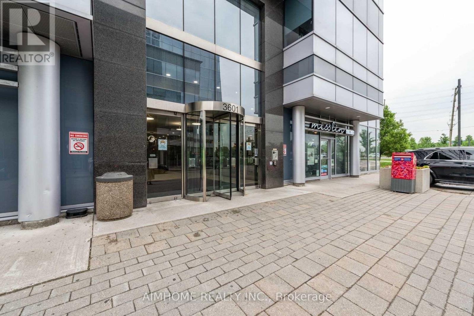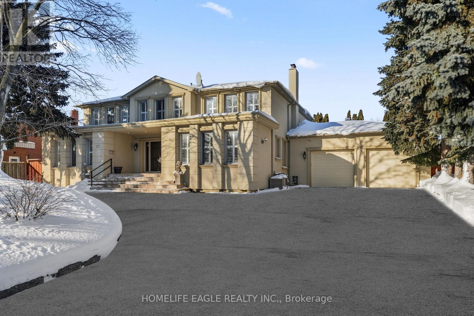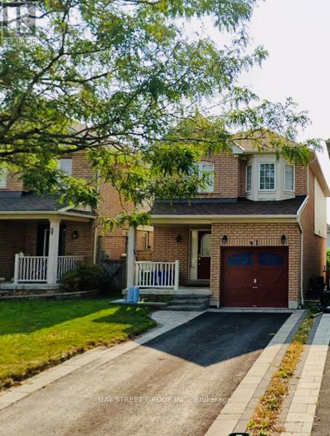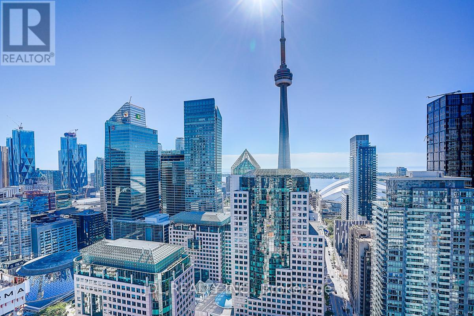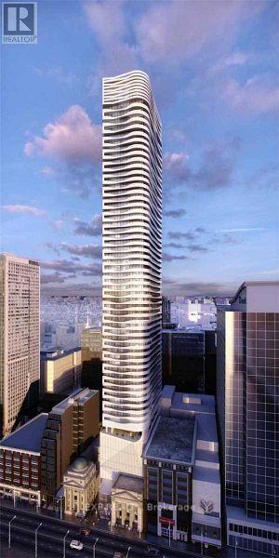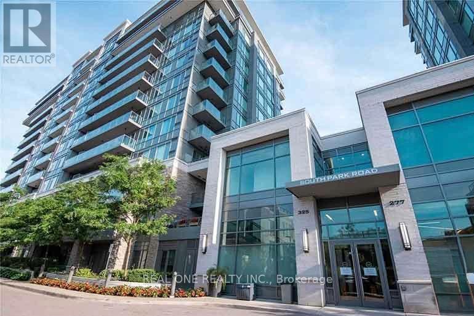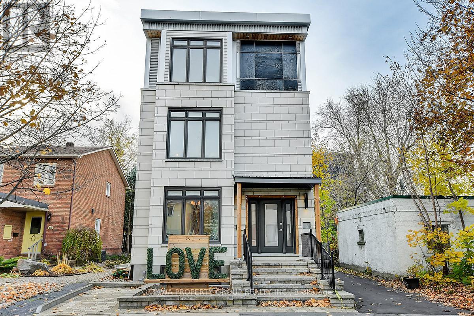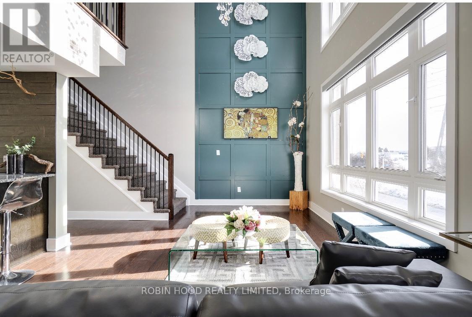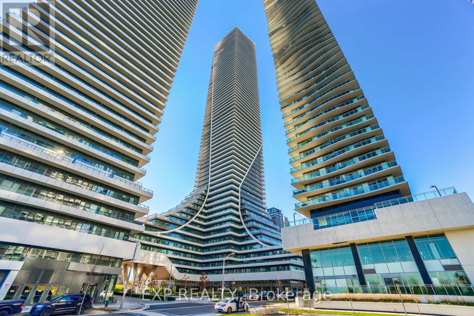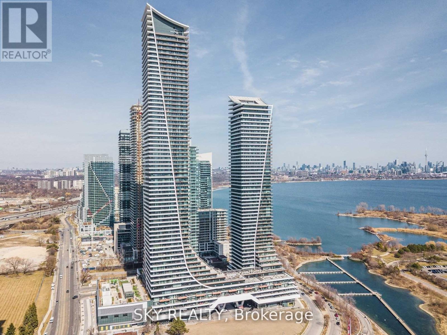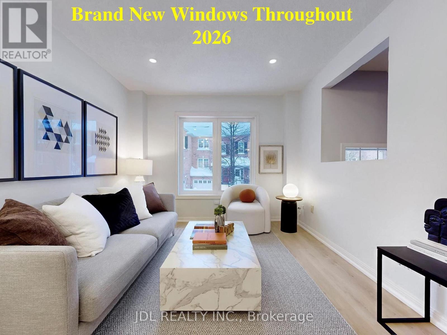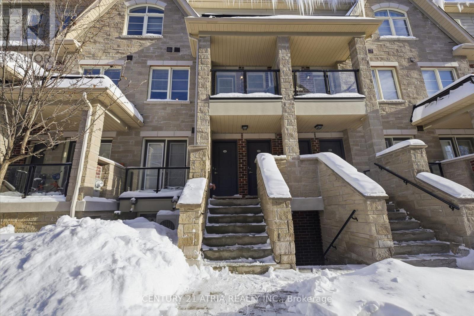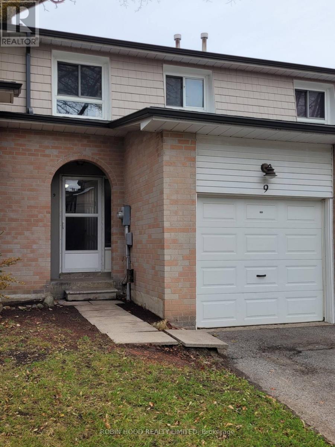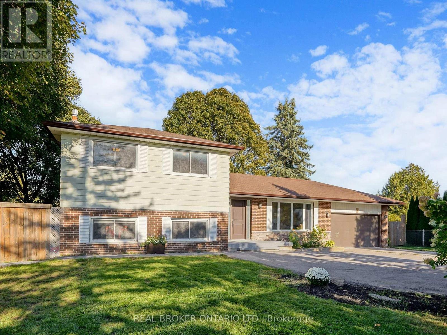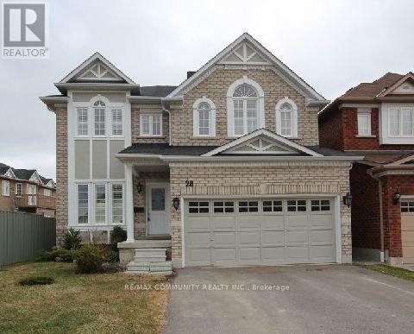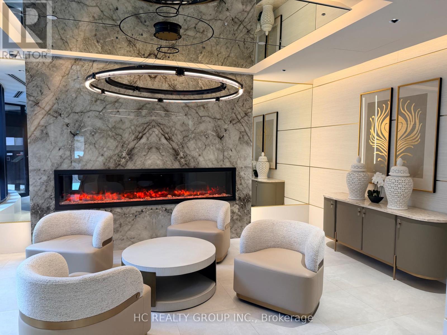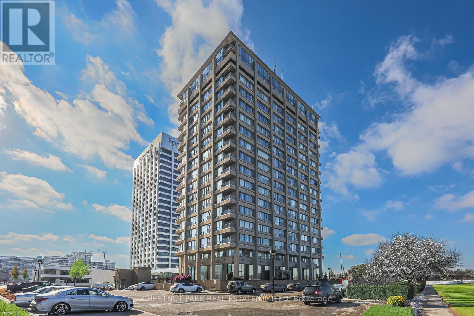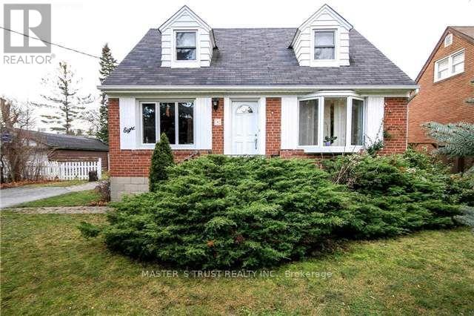56 Arthur Griffin Crescent
Caledon, Ontario
Welcome to 56 Arthur Griffin Crescent, a luxurious 2-storey home in Caledon East. This nearly 4,000 sq ft residence features:- 3-car tandem garage- 5 bedrooms with walk-in closets- 6 bathrooms, including a primary bath with quartz countertop & double sinks, heated floor, soaking tub, Full glass standing shower, a separate private drip area, and a makeup counter. Highlights include:- Custom chandeliers, 8-foot doors and 7-inch baseboards throughout the house. Main floor with 10-foot ceilings; 9-foot ceilings on the second floor & basement. 14 ft ceiling in the garage. Large kitchen with walk-in pantry, modern cabinetry, pot lights, servery, and built-in appliances- Main floor office with large window- Hardwood floors throughout- Dining room with mirrored glass wall- Family room with natural gas built-in fireplace, coffered ceiling and pot lights, a custom chandelier- Mudroom with double doors huge closet, and access to the garage and basement- a walk in storage closet on the main floor-Garage equipped with R/in EV charger and two garage openers- garage has a feature for potential above head storage --Separate laundry room on the second floor with linen closet and window- Pre-wired R/IN camera outlets. Ventilation system. This home has a front yard garden. Combining elegant design and a luxurious layout. (id:47351)
1344 Hearns Place Ne
Milton, Ontario
Brand New 2 Story Townhouse with 4 Bedrooms & 3 Washrooms, approximately 1814 Square Feet, is Available For Lease in a Very Desirable Location of Milton. This Home Offer 10ft Ceiling When Entering Foyer, 9ft Ceiling On Both Main & Second Floor, an Open concept great room, With Dining Room & Spacious Upgraded Kitchen With Quartz Countertop/Stainless Steel Appliances, Breakfast Combine With Kitchen & backyard. The second level offers four generously sized bedrooms, including a primary bedroom complete with a walk-in closet and private ensuite, as well as the added convenience of a second-floor laundry room. A fantastic opportunity to lease a pristine, move-in-ready home in a prime location-ideal for families and professionals alike. Close to Craig Kielburger Secondary School, Saint Kateri Catholic School, Saint-Anne Catholic School, Milton Hospital, Metro, Freshco, Tim Hortons, Banks, Restaurants, and Highway 401. (id:47351)
129 Sugarhill Drive
Brampton, Ontario
First Time buyers- This is your Home- A Must See, an Absolute Show Stopper! A beautiful 3+1 bedroom fully upgraded, all brick semi in the one of best neighbourhoods of Brampton. This home features premium hardwood on main level with updated staircase, recently remodelled kitchen with Quartz counter, stainless steel appliances ,newly done roof(2023), AC(2021), dishwasher(2025) and modern fireplace. On 2nd flr, you have 3 Spacious Bedrooms-Master Bdrm W/ W/I Closet & 4Pc Ensuite. Finished Basement with sep entrance-potential for extra income; prev rented for $1100 (id:47351)
3 Fallsview Road
Hamilton, Ontario
Nature’s Masterpiece: A Serene Retreat Steps from Webster’s Falls Nestled in one of Ontario’s most breathtaking natural settings, this charming bungalow offers a rare opportunity to live just steps from the iconic Webster’s Falls and the scenic trails of Spencer Gorge. Located only a one-minute walk from the falls, surrounded by mature forest and uninterrupted greenery, on a dead end road, this 3+1 bedroom, 2.5-bathroom home delivers the perfect blend of privacy, tranquility, and everyday comfort. The main level welcomes you with a warm and inviting living space centered around a classic wood-burning fireplace, ideal for cozy evenings and relaxed family time. Three spacious bedrooms and a full 4-piece bathroom provide functional living for families, downsizers, or those working from home. The open-concept dining area features sliding patio doors that lead to a large deck, offering sweeping views of the lush forest and the shimmering pool below, making every season feel like a retreat. The finished walk-out basement is designed for entertaining and flexibility. It features a generous family room with a sleek gas fireplace, a convenient powder room, and an additional 3-piece bathroom. A bright sunroom serves as a seamless transition to the outdoors, walking directly out to the pool area and offering a rough-in for a kitchenette — perfect for a poolside bar, summer kitchen, guest suite, or in-law potential. Set on a generous lot, the outdoor space is equally impressive. Enjoy a heated salt-water pool surrounded by forest privacy, ideal for summer gatherings, quiet mornings, or evening stargazing, all while immersed in the natural beauty of the escarpment. Parking is abundant with a 1-car garage, 1-car carport, and a private driveway accommodating up to four additional vehicles. From the soothing sound of the falls to the calm of the surrounding trees, this is more than a home — it’s a lifestyle defined by nature, peace, and timeless appeal. (id:47351)
Bsmt - 401 Osiris Drive
Richmond Hill, Ontario
Fully renovated, bright and spacious basement apartment with separate entrance in a desirable Richmond Hill neighborhood. All above-grade windows provide excellent natural light throughout. Functional layout with private entrance, modern finishes, and well-maintained condition. Features two spacious bedrooms, both with closets and large windows. Located in a quiet, family-friendly area close to parks, top-ranking schools (Bayview Secondary School), public transit (bus & GO Train), shopping, and other amenities. Easy access to Hwy 404. Ideal for professionals or a small family. Tenant to share 40% of utilities. (id:47351)
71 Roseheath Drive
Vaughan, Ontario
Welcome To This Beautiful Freehold 3 Bedroom Townhouse In a High Demand Area. Bright and Spacious Layout. Kitchen Walkout to Large Extended 2nd Floor Deck, Garage Access to Home, Walkout Basement may be used as an Office, Gym or Kids play area, Top Elementary School Nearby. Close Proximity To Public Transit, Schools, Longos, Fortinos, Vaughan Hospital, Vaughan Mills, Canada's Wonderland, Easy Access To Hwy 400. (id:47351)
504 - 3601 Highway 7 Highway E
Markham, Ontario
5 star Beautiful professional office unit beside the Elevators. Beautifully Renovated 5 Offices With Reception Area. Facing Green park of Markham Centre, Beside Unionville High School, Good for Any kind of Professionals Business, Ample Free Parking on Surface & 2 Levels Underground. Very Demand Location!!! Many New & Luxurious Condo Apartments around; Tremendous Growth Potential; Excellent Exposure On Hwy 7 (id:47351)
27 Dorwood Court
Vaughan, Ontario
The Perfect 4+2 Bedroom & 5 Bathroom Dream Home *Situated On A Private Court* Luxury 3 Car Tandem Garage* Prestigious Islington Woods Community* Massive 90ft x 132ft Lot Size* Luxury Circular Driveway* Ample Parking Space* Enjoy Over 6,300 Sqft Of Luxury Living* Premium 100Ft Wide Backyard* Professionally Interlocked & Landscaped Grounds* In-Ground & Heated Salt Water Pool* Custom Dry Sauna* Fin'd Basement W/ Sep Entrance* Perfect For In-Laws & Income Potential* Modern Refaced Stucco Exterior* Beautiful Sofft Lighting* Grand Double Door Entrance* Large Living Room W/ Hardwood Floors* Crown Moulding* High Baseboards* Custom Wall Pannelling* Smoothed Ceilings* LED Pot Lights & Window Overlooking Front Yard* Executive Size Office On Main Floor W/ Modern Light Fixture & California Shutters* True Chef's Kitchen W/ Custom Tuscany Cabinetry* 7ft Centre Island W/ Custom Posts* Granite Counters* Backsplash* 24x24 Tiling* Exposed Vent Hood* Pendant Lighting Over Island* High End Kitchen Appliances Include Gas Cooktop & Wall Oven Microwave Combo* Open Concept Breakfast Area W/O To Deck* Dining Room Perfect For Family Entertainment* Huge Family Room W/ Fireplace* W/O Access To Deck* Coffered Ceilings W/ Crown Moulding* Hardwood Floors & Potlights* Primary Bdrm W/ Massive Walk-In Closet* Lounge Area* Luxury 6Pc Ensuite W/ All Glass Standing Shower* Rain Shower Head *Separate Deep Tub* Dual Raised Vanity W/ Granite Counters* Make Up Bar W/ Drawers* All Bedrooms Can Easily Fit King Size Beds W/ Access To Ensuites* 3 Upgraded Bathrooms On 2nd* Fin'd Basement W/ 3 Way Access Points* Large Bedroom* 3PC Bathroom* Custom Dry Sauna* Multi-Use Rec Area* Fireplace* Kitchen W/ Appliances* Ample Storage* True Backyard Osais* Perfect Balnce Of Sodded & Interlocking Area* Fully Fenced & Gated* EV Charge* 720 Sqft Garage* Remarkable Resort Like Lifestyle* Mins To Schools* Trails & Parks* Major HWYs* Subway Station* Public Transit, Shopping & Entertainment* Must See* Don't Miss! (id:47351)
61 Bettina Place
Whitby, Ontario
All-Brick Home In An Excellent Location! This Beautifully Maintained Property Shows Exceptionally Well And Offers A Functional Layout Perfect For Families. Enjoy A Family-Size Kitchen With A Walk-Out To A Good-Sized, Fully Fenced Backyard-Ideal For Entertaining, Kids. Featuring Stainless Steel Appliances, A Spacious Primary Bedroom With A Walk-In Closet, Move-In Ready And A Must-See! (id:47351)
3702 - 99 John Street
Toronto, Ontario
This elegant one-bedroom plus den unit is situated in the prestigious PJ Condos, located in one of the most sought-after neighbourhoods! Perched on a high floor, this modern, open-concept suite boasts 9-ft ceilings and large floor-to-ceiling windows offering unobstructed, stunning south-facing views of the CN Tower and Lake Ontario. Enjoy a host of luxurious amenities, including an outdoor pool with hot tub, sundeck, terrace with BBQ area, private party kitchenette and dining room, fitness centre, and business centre. With theatres, hospitals, restaurants, shops, and TIFF right at your doorstep, you're just minutes away from the Financial District, P.A.T.H., subway, streetcars, and more! **EXTRAS** Stainless steel appliances: fridge, stove, B/I dishwasher, microwave. washer and dryer, light fixtures, professionally installed window coverings, and Den with a sliding door can be used as 2nd Bedroom or office. (id:47351)
2205 - 197 Yonge Street
Toronto, Ontario
Gorgeous S./ E. Corner Unit In The Massey Tower !! 1 Bdrm + Den With Huge Wrap Around Balcony !! Windows Everywhere !! Views Of Cn Tower & Partial Lake !! Located Right Across Eaton Center !! Ensuite Laundry !! * Roof Top Garden & Gym & More !! Wonderful Unit - Layout !! Location Location !!! (id:47351)
1218 - 325 South Park Road
Markham, Ontario
Welcome to this well-kept 1+1 unit in the highly sought-after Eden Park Tower! Bright & Spacious Open Living space. The well-designed layout includes a generous bedroom, a versatile den with a French room perfect for an office or guest space, modern kitchen w/ a center island & Built-in Appliances, and a 4-pc bathroom. Conveniently located near Prime Markham Location, major highways & Public Transits. This home offers easy access to shopping, dining & entertainment. (id:47351)
A - 10 Chestnut Street
Ottawa, Ontario
Looking for a furnished executive one bedroom apartment with in unit Laundry. This is for you. Easy access to transit via bus or light rail. Ottawa U in walking distance as with the Rideau Canal. Sort drive to Ottawa General and Children's Hospital. Shopping is also a short walk. Parks and bicycle trains are just around the corner. (id:47351)
Unit F - 77 Colonnade Road
Ottawa, Ontario
*** Additional Listing Details - Click Brochure Link *** Available: March 1, 2026. Fully furnished All-inclusive w/ internet included. Just bring your suitcase.Hair salon, nail shop, dentist, and medical clinics are all literally at your doorstep. If you work in any of these fields, it's essentially working from home, just steps away. Fully furnished! All-inclusive with the internet. Heated basement parking with security cameras. 2 bedrooms (one being used as an office at the moment, but can convert back into 2nd bedroom if needed). The master bedroom has a king-size bed. 2 full bathrooms (one on each level). Designed like a modern executive boutique hotel-like condo. It is a two-level open-concept loft with 18ft ceiling & 8ft long chandelier (the loft has a double size Murphy Bed). Laundry room second level. Bus access is right in front of your door or a 10 min Uber downtown or to the airport. Move-In Condition. The unit is currently occupied and may appear cluttered due to the tenant's upcoming (id:47351)
2221 - 30 Shore Breeze Drive
Toronto, Ontario
Luxury Waterfront Living. Welcome to Unit 2221 At Eau Du Soleil's Sky Tower, a stunning corner suite offering a perfect blend of luxury, functionality, and panoramic breathtaking views. This spacious and thoughtfully designed layout features floor-to-ceiling windows, filling the space with natural light and showcasing unparalleled lake, city, and sunset views. The upgraded kitchen is both stylish and functional, while the versatile den provides an ideal space for a home office or overnight guests. The generous walk-in closet adds ample storage, and a cozy fireplace enhances the ambiance. Expansive wrap-around balcony, accessible from every room, offing a seamless indoor-outdoor living experience. Residents enjoy access to exceptional amenities, including: Indoor Pool & Sauna State-of-the-Art Fitness Facility & Yoga Studio, Outdoor BBQ Terrace & Party Room for entertaining, Full-Service Concierge. Located in the heart of Humber Bay Shores, this condo offers unparalleled access to waterfront trails, parks, and scenic lakefront views. Commuting is effortless with TTC and Mimico GO Station steps away, 10 mins to downtown Toronto. (id:47351)
3717 - 30 Shore Breeze Drive
Toronto, Ontario
Beautiful 1 Bedroom + Den Waterfront Condominium. Great Views Of The Lake And City. Modern Kitchen Boasts Granite Counters, Upgraded Stainless Steel & Full Sized Appliances,9 Ft Ceilings, Balcony Can Be Assessed Via Living Area & Master Bedroom. Amazing Location Next To Trails, Park, Restaurants, Shops, Minutes To Go, Lakeshore & Hwy. Great Amenities (Games Room, Guest Suites, Rooftop Patio W/ Bbqs, Pool, Gym, And Sauna. (id:47351)
39 - 2 Clay Brick Court
Brampton, Ontario
The LARGEST model currently offered in this well-maintained community, boasting over 2,400 sq.ft. of Total Finished and Renovated Living Space. This Bright South-West facing home is filled with Natural Light Throughout the Day and has been Extensively Updated in 2026 over $300K, including BRAND NEW items: Flooring, Windows, Marble Countertops, Stylish Lighting Fixtures, and New Carpet on the Stairs. BRAND NEW Kitchen Appliances (2026): Stove, Fridge, Dishwasher. The Main Level features a Spacious Living Room Combined with a Formal Dining Area, Along with a Separate Family Room Offering Additional Comfort and Flexibility. The FULLY Finished WALK - OUT BASEMENT Adds Valuable Living Space Ideal for a Recreation Room, Home Office, or Extended Family Use.Enjoy a Highly Convenient Location within Walking Distance to Parks, Trails, and Walmart Centre, and just Minutes Drive to Highway 410, Highway 407, Schools, and Everyday Amenities. A rare opportunity to own a MOVE - IN READY, Oversized Home in a Family-Friendly Brampton Neighbourhood. (id:47351)
140 - 200 Veterans Drive
Brampton, Ontario
Welcome to 200 Veterans Drive. Step into modern comfort with this beautifully designed 3-bedroom,3-bathroom stacked townhouse, offering the perfect blend of functionality and style. This spacious home features an open-concept main floor with a bright living and dining area ideal for both relaxing and entertaining. Hardwood floor thru out, brand new hardwood on 2nd floor. Kitchen Backsplash, Water filtration unit in kitchen, Powder Room Vanity, smooth ceiling with Pot lights and elegant oak stairs. This home also includes private parking for 2 vehicles 1 in Garage and 1 covered spot. The contemporary kitchen is complete with sleek cabinetry, stainless steel appliances, and a large island with breakfast eating. Offering three generously sized bedrooms, including a primary suite with a private 4pc ensuite, providing the perfect retreat. Two additional bedrooms & full bathrooms make this home ideal for families, professionals, or investors. Enjoy the ease of townhouse living with a private balcony, in-unit laundry, and dedicated parking. Located just minutes from Mount Pleasant GO Station, schools, parks, shopping, and transit, this home offers unparalleled convenience for today's lifestyle! (id:47351)
Unit 9 - 2 Bernick Drive
Barrie, Ontario
*** Additional Listing Details - Click Brochure Link *** Investment Opportunity! Condo Townhome, 2-story With Additional Basement Space. Approximately 1500sqft. Great For Small Families Or Excellent Investment Property. It Is Currently Rented Out To A Couple That Has Been Excellent For 7 Years And Under Lease Until The End Of August 2026. They Are Interested In Staying On If Possible. Situated In The North End Of Barrie, This Townhouse's Prime Location Is Located Next To Georgian College, Rvh, Hwy 400, Plus Countless Shopping and Grocery Outlets. This Home Boasts 3 Bedrooms Upstairs, 1.5 Bathrooms and A Partially Finished Basement That Can Easily Accommodate Another Bedroom, Playroom, Office or Additional Living Space. Laundry Room, Garage, Storage And Backyard! (id:47351)
15 Jasmine Crescent
Whitchurch-Stouffville, Ontario
Set within a quiet, established pocket of Ballantrae, this exceptional 3+1 bedroom home offers a rare combination of privacy, thoughtful design, and flexible living space. Surrounded by mature trees and lush landscaping, the property feels peaceful and secluded while remaining close to everything the community has to offer. The interior is bright, welcoming, and effortlessly functional. Hardwood floors flow through the main living areas, where large windows fill the space with natural light and create an inviting environment for everyday living and entertaining. The kitchen is both stylish and practical, featuring quartz surfaces, stainless steel appliances, and ample storage-designed to support everything from busy mornings to relaxed evenings at home. Three spacious bedrooms are located on the upper level including a comfortable primary bedroom with its own ensuite bathroom. A second full bathroom serves the remaining bedrooms, offering convenience for family and guests alike. On the lower level, a warm and comfortable family room with a gas fireplace provides the perfect setting for unwinding, whether hosting movie nights or enjoying a quiet evening in. The fully finished basement adds significant value with a private, self-contained apartment and separate entrance-ideal for extended family, guests, or supplemental income. A backsplit layout enhances the home's sense of separation and flow, creating defined spaces without sacrificing connection. Direct garage access, meticulous upkeep, and a beautifully treed lot further elevate the property's appeal. Move-in ready and exceptionally well cared for, this home is suited to a variety of lifestyles-from growing families to multi-generational households or buyers seeking a peaceful, established neighbourhood. A rare opportunity to own a versatile and inviting home in one of Ballantrae's most desirable settings. (id:47351)
28 Searell Avenue
Ajax, Ontario
Welcome to this bright and generously sized basement apartment offering comfort, privacy, andbeautiful outdoor views. This well-maintained unit features two spacious bedrooms, a large openliving room, and a walkout to the backyard-perfect for enjoying peaceful views overlooking aserene pond.The layout is ideal for couples, small families, or professionals seeking extra space. Enjoythe convenience of two parking spots included, making day-to-day living effortless.Located in a quiet, family-friendly neighborhood while remaining close to amenities, elementaryschools, transit, and nature trails, this apartment offers the perfect balance accessibilityand a comfortable lifestyle! (id:47351)
1811 - 5858 Yonge Street
Toronto, Ontario
Brand New 1 Bedroom + Den Condo for Lease at Yonge & Finch!Welcome to this never-lived-in 1 bedroom plus den suite in the heart of Yonge & Finch, one of Toronto's most convenient and vibrant neighbourhoods. This bright and modern unit features a functional open-concept layout, floor-to-ceiling windows, and contemporary finishes, offering both comfort and style.The well-designed bedroom provides a comfortable retreat, while the separate den is perfect for a home office, study area, or additional storage.Plus One Locker Room. Enjoy a sleek kitchen, modern bathroom.Fantastic building amenities-must be seen to be appreciated. Located just steps to Finch Subway Station, TTC, restaurants, supermarkets, cafes, shopping, and everyday essentials.Move in and enjoy the best of city living with unbeatable transit access and neighbourhood convenience.Bedroom and bathroom photos are virtually staged to showcase the property's potential. (id:47351)
806 - 797 Don Mills Road
Toronto, Ontario
Renovated one bedroom plus den 680 square foot Tribeca Loft offering a rare blend of style, comfort, and functionality. Dramatic 10 foot ceilings and expansive floor to ceiling windows flood the space with natural light and frame panoramic north views. A Juliette balcony enhances the open airy feel, while pot lighting and custom built in shelving add warmth and architectural interest throughout the suite. The thoughtfully designed luxury kitchen features full size built in appliances, custom cabinetry, a stylish custom stainless steel countertop and backsplash, wall mounted faucet, and double sink, creating a sleek and highly functional cooking space ideal for everyday living and entertaining. A separate laundry room with broom closet provides excellent storage and practical convenience. The spacious, open concept bedroom includes a double closet and soft broadloom flooring, offering a calm and inviting retreat. Spa inspired bathroom is finished with beautiful custom mosaic tile and an oversized stainless steel soaker tub that evokes the feeling of a private plunge pool, perfect for unwinding at the end of the day. Set in an exceptional central Toronto location, this residence is minutes to the DVP and Highways 401 and 404, with quick access to Sunnybrook, Shops at Don Mills, Costco, cultural centres, and places of worship. Outdoor enthusiasts will appreciate being steps to ravine trails, cycling paths, nearby parks, and the Loblaws Superstore. Residents enjoy an impressive array of amenities including a 24 hour private gym conveniently located off the lobby, a games room with complimentary wifi, visitor parking, concierge and security services, a party room for special events, and on site management. The den is open concept and not suitable for use as a second bedroom. Floor plans attached for reference. There is no wall between the den and living room in Suite 806. (id:47351)
8 Dromore Crescent
Toronto, Ontario
Awesome Location! Great Opportunity To Live In This Beautiful Part Of The City. This Detached House Situated In Highly Demand Area. A Great Bright Home On A Rare Oversized Lot In A Wonderful Quiet Residential Neighbourhood, Hardwood Floors, Updated Thru-Out, Kitchen, Windows, Furnace And More. Step To Ttc, All Amenities, Schools, Community Centres. (id:47351)
