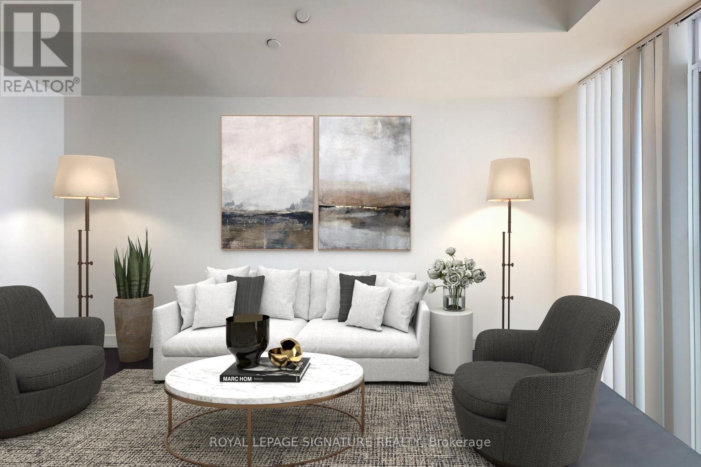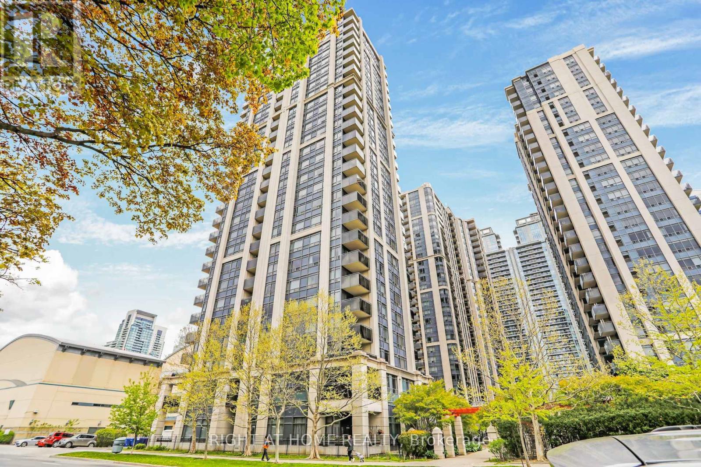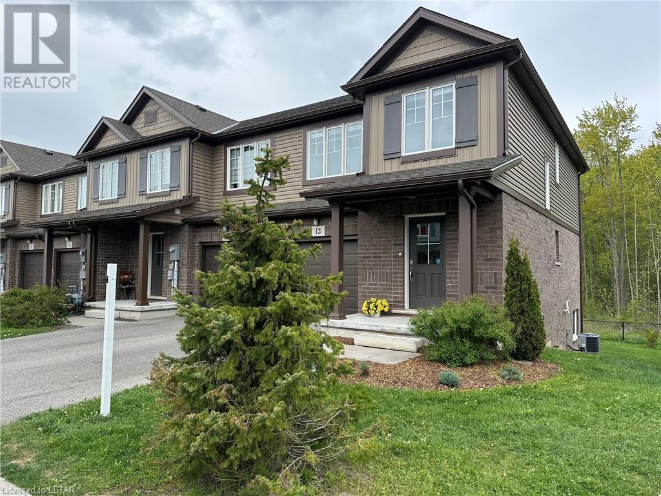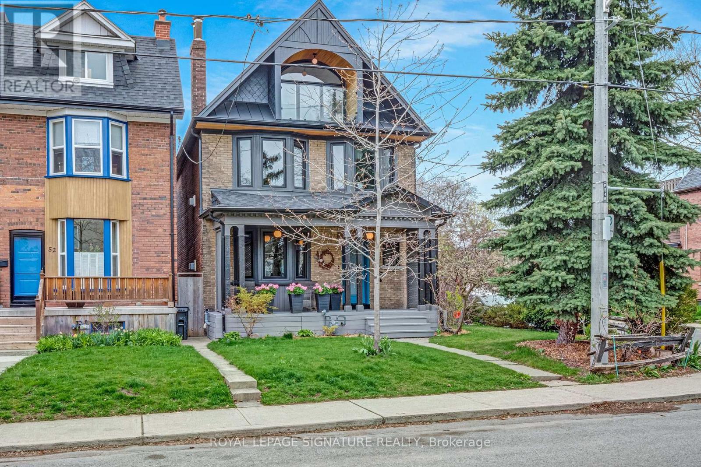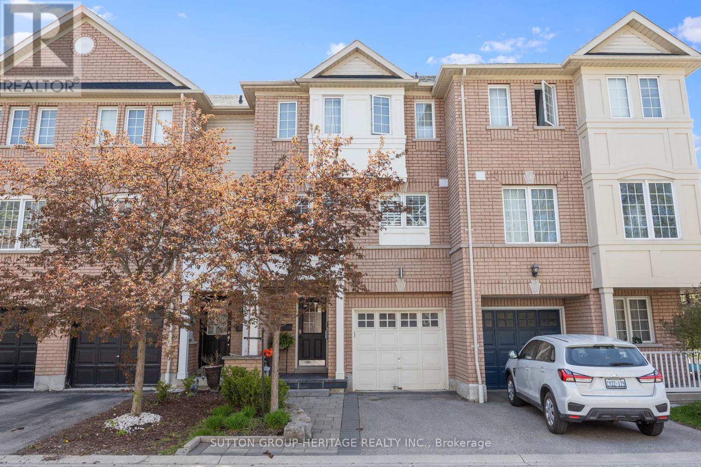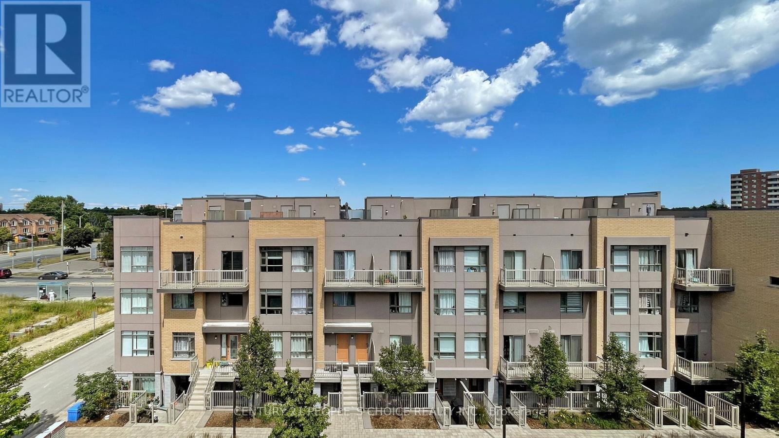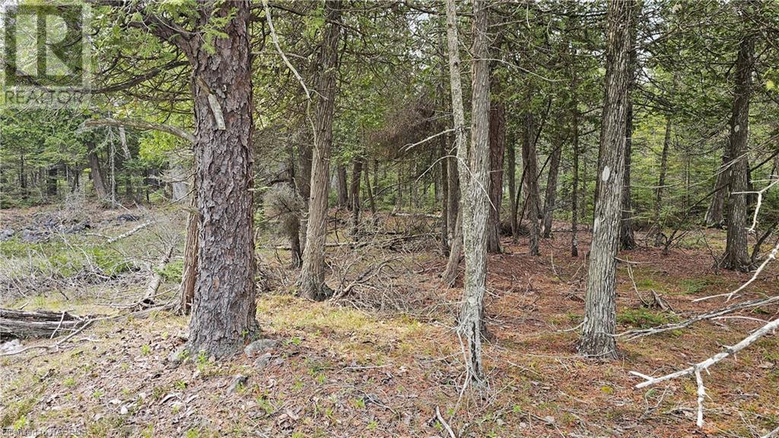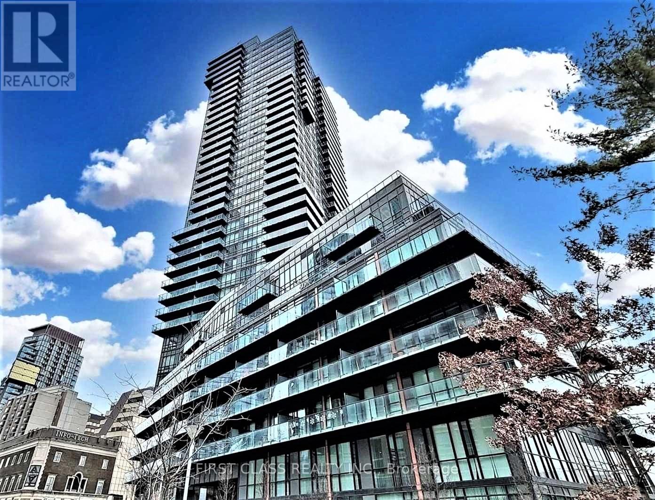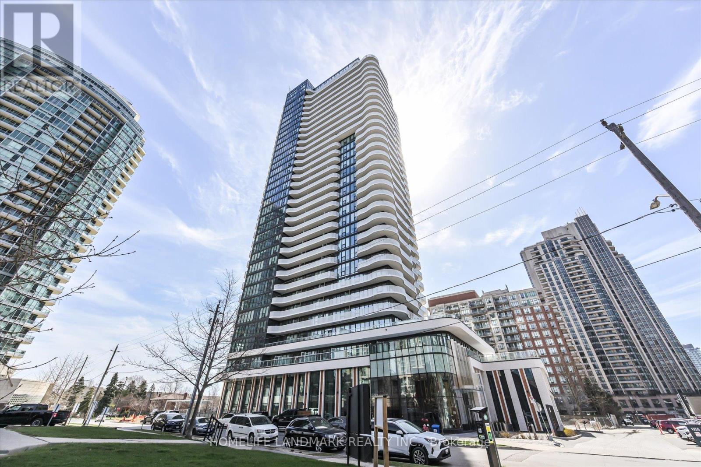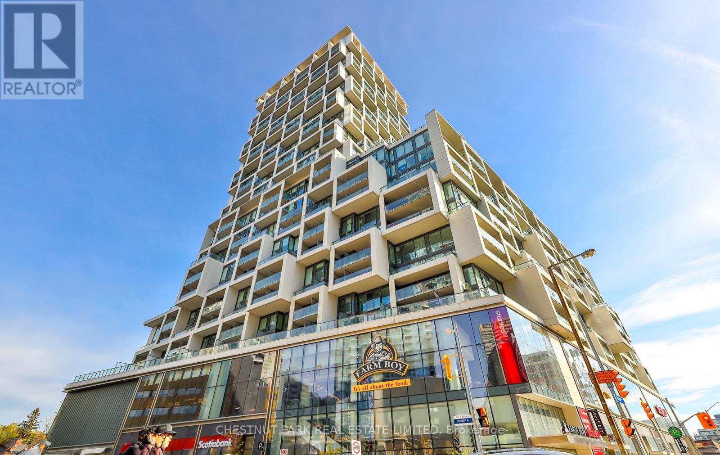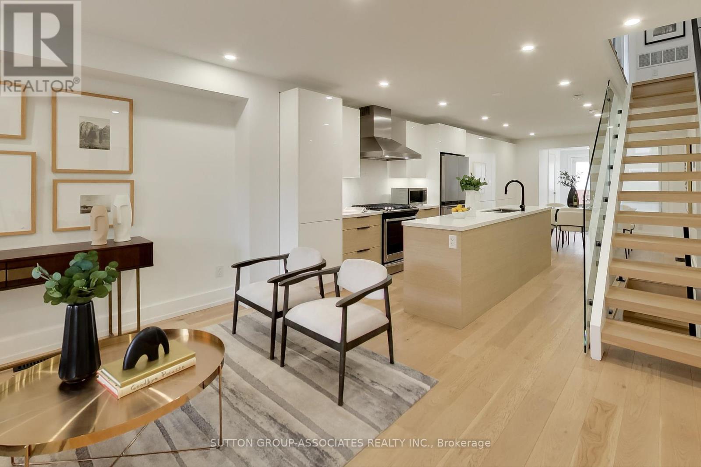#520 -501 St Clair Ave W
Toronto, Ontario
Welcome to ""The Rise"" a stunning open-concept suite that masterfully blends luxury with practical living. This one-bedroom plus living room unit is bathed in natural light and boasts 9-foot ceilings and hardwood floors throughout. Step out onto your private terrace, complete with a gas BBQ hookup, and enjoy breathtaking western views of the city skyline. Located just minutes from the prestigious Casa Loma and Forest Hill Village, ""The Rise"" positions you perfectly to take advantage of upscale shops, exquisite dining options, and essential grocery stores all within walking distance. With public transportation, lush parks, and vibrant entertainment options at your doorstep, this unit is a rare find in one of the city's most sought-after neighborhoods. Discover your next home at ""The Rise"" before it's off the market! **** EXTRAS **** Gourmet European Kitchen With Quartz Countertops, Custom Backsplash, Centre Island, Built-In(Panelled Fridge, Oven, Gas Cooktop, Dishwasher, Microwave Hood Fan), Washer &Dryer. Window Coverings**Convenient Location-Steps To Subway Station! (id:47351)
60 Cedar Sites Rd
Nolalu, Ontario
Are you tired of this cruel, cruel world and want to retreat to your own slice of heaven? We got you, fam! Beautiful view of Bluffs Silver Mountain, 135 acres in an unorganized area, open concept love nest with woodstove, prepped 3 PC bathroom, metal roof, fully insulated, gravel pit, solar panels with four batteries, dug well, beaver pond, cedar (ready to chop!), two creeks, 10 acres across the road (possible severance). Gorgeous views all around you! This is the property that YOU have been waiting for! Set your sights on Cedar Sites! (id:47351)
#2011 -153 Beecroft Rd
Toronto, Ontario
Located in a quiet enclave in North York and with direct underground access to the Yonge subway line and shopping. This 2 bedroom & 2 full bathroom condo is in a well managed building and has all your ""must haves"" covered. A very desirable Split 2 bedroom Layout separates the bedrooms to different corners of the condo. Enjoy the chef's kitchen overlooking the living/dining rooms. The access to the balcony from the living and dining area invites you to savour your morning coffee in the huge open balcony. Very bright with tons of sunlight throughout this unit. Walk to shops, restaurants, entertainment, grocery stores, parks. So close to the 401 and with easy access to Hwy 400 and DVP. Or take the Yonge subway and find yourself downtown in minutes. Great unit, amazing building and fantastic location. Make sure you view it today! **** EXTRAS **** Completely ready for you to move right in. You will love this unit! It comes with 24 hr concierge, a recreation centre with indoor swimming pool, exercise room, whirlpool, saunas, billiards room, party and dining rooms, and visitor parking. (id:47351)
340 Prospect Point Road N Unit# 13
Ridgeway, Ontario
Wow what a view - this 5 yr old end unit townhome will please any nature lover. Situated along the Friendship Trail, the luscious green forest is the backdrop to the entire main floor, the basement and 2 of the bedrooms! The home has many builder upgrades such as quartz countertops, kitchen island, undermount sinks, stainless steel appliances, upstairs laundry, custom tiled bathrooms and luxury vinyl plank flooring throughout. Bright, open concept floor plan leads to a raised deck from sliding doors off the dinette and has stairs descending to the backyard. A high-end finished walkout basement has a 4 piece bathroom and can most definitely be used as an in-law suite. Walk to the local shops & quaint restaurants of Ridgeway in 5 minutes or ride your bike in minutes to the beach! Cute as a button & ready for you to move-on in! It's worth a peek. (id:47351)
54 Dewhurst Boulevard
Toronto, Ontario
Dreaming of Dewhurst! This property has TWO FULL HOMES! An incredible 4+1 bedroom family home PLUS a stunning Laneway Home. The beautiful main house oozes charm with an open concept main floor featuring exposed brick, wood beams, a 2pc bath and a large sliding glass door walkout to your private backyard oasis. The 2nd floor includes generously sized bedrooms and 1.5 baths. The 3rd floor retreat has plenty of space for unwinding and boasts a custom balcony that was fully restored by hand to honour the original home. The 8' high basement has heated floors, a full bath, a recreation room, an additional bedroom plus a separate side entrance. In the Laneway Home, the combined garage/workshop has in-floor heating, plumbing and a rough-in for EV charging. The three panelled glass door can open completely to the backyard if desired. Upstairs is an incredible one-bedroom suite with a built-in office area, a large open concept living/dining area and a kitchen with floor to ceiling cabinets. **** EXTRAS **** The Laneway Home has ensuite laundry, plenty of natural light, skylight and custom Loewen windows. Incredible attention to detail. (id:47351)
36 - 1790 Finch Avenue E
Pickering, Ontario
Rarely offered! Welcome to this exclusive, quiet, cul-de-sac enclave, backing onto West Duffin's Creek Conservation area & Trans Canada Trail. Hear the birdsong, walk the dog, go cycling, enjoy the peace & beauty of nature. Stunning 1492 sq.ft town-home with great curb appeal, stone walkway & landscaping, plus a spacious deck in your private, fenced-in back yard w steel roof gazebo, outfitted w glimmering lights. This home has so much to offer! Entire main floor tastefully renovated & decorated in 2021. Includes kitchen w quartz counters, custom cabinets, backsplash, undermount sink, stainless steel appliances & range hood, California shutters, pot lights, under-cabinet lighting & heated oak floors throughout the kitchen/dining, living room & hallway. Living room is flooded with windows & bright natural light, and boasts a wall-mounted, stainless steel gas fireplace. The top floor features 3 bedrooms with custom closets in each, 2 bathrooms including the primary bedroom ensuite,, and updated wood flooring. Many other features, including Main floor laundry, plenty of storage/closets, interior garage access, plenty of visitor parking, etc. The best of both worlds: only minutes to 401, GO, transit, library, shopping, Pickering Town Centre & all amenities - yet surrounded by woods & tranquility. Low POTL fees include water & sewer bill, maintenance of common areas (common gardens, basketball area, etc,), snow removal ($167.01/mo.). Garbage pickup at driveway. QUICK closing available. **** EXTRAS **** New roof 2023, New kitchen 2021, Stainless steel kitchen appliances 2021, Stainless steel range hood 2021, Heated hardwood floors 2021, Front landscaping 2018 (id:47351)
313 - 90 Orchid Place Drive
Toronto, Ontario
Location!!! Location!!! Minutes To Scarborough Town Centre, Steps To Plaza, Steps To Mosque, Church Etc. Steps To Community Centre. Stacked Townhouse in Most Convenient & Demanding Area Near Centennial College. Fully Upgrd. Kitchen With S/S Appliances, Quartz. Counter Top, Dark Laminate Floor Throughout, Ensuite Laundry & 300 Sq.Fts Pvt. Rooftop Terrace Perfect For Summer Gatherings With Loved Ones. Close To Bus Stop, Minutes To Ttc, Hwy 401, GO Station, Library, Centennial College U Of T Scarborough Campus Etc. (id:47351)
Lt 255 Pl 433 Pedwell Pt Drive
Northern Bruce Peninsula, Ontario
Good building lot in Dorcas Bay - located on year round municipal road. Property is well treed, measuring 200 wide by 300 feet deep. There is hydro and telephone along the roadside. The property is a building lot, which means you can build a year round home or four season cottage. The property is located in a rural setting and will require a septic system, and a well (typically a drilled one) for water supply. The municipal road where the property is located does get plowed during the winter time. Taxes: $262.26. If you enjoy country living, and would love to build your dream property, check this one out! Property is located approximately a fifteen minute drive to Tobermory. Singing Sands beach is just a short distance away. (id:47351)
2002 - 825 Church Street
Toronto, Ontario
Welcome To Milan Condo, Located In The Desirable Neighborhood Of Yorkville & Rosedale. Spacious Layout And Bright Corner Unit, W/ Wrap Around Balcony. Enjoy Floor To Ceiling Windows, Wood Floors, And 9Ft Smooth Ceilings. Building Offers Several Amenities like a pool, gym, billiards room, library, guest suites, and sauna. And Is Located Mins To Bloor-Yonge Station, Entertainment, Shops/Upscale Boutiques Of Yorkville And Restaurants. ** Unit comes furnished. **** EXTRAS **** Stainless Steel Appliances; Fridge, Stove, Build-In Dishwasher, B/I Microwave, Clothes Washer And Dryer. (id:47351)
2312 - 15 Holmes Avenue
Toronto, Ontario
Well-Cared 1 Bed+Den 2 Bath Unit in Azura Condo Located In The Heart Of Willowdale At Yonge And Finch. This Well-Appointed Suite Features A Modern Kitchen With An Island, A Paneled Fridge & Dishwasher, Stainless Steel Oven And Under-Counter Microwave, And Cooktop. Den can be used as a separate room. Steps To Subway, Schools, Supermarkets, Library & Restaurants. Great Amenities Including Gym, Yoga Studio, Golf Simulator, Party/Meeting Room. (id:47351)
2901 - 5 Soudan Avenue
Toronto, Ontario
Rare, south-facing, beautifully appointed and upgraded luxury 2-bedroom, 2-bathroom suite inside the iconic Art Shoppe Condos. Love living in the epitome of luxury, with resort-style amenities and a 24hr concierge/security. Stunning lobby design by the legendary Karl Lagerfeld! Suite 2901 features an open-concept layout with incredible clear views overlooking mature tree canopies, the city skyline and Lake Ontario. Steps to Yonge and Eglinton, on the edge of Davisville, enjoy living on a tree-lined historic residential street, yet in a brand new luxury condo with all the bells and whistles and every amenity at your doorstep. Quite literally with a Farm Boy, Staples and other retail in the building. 2787square meters of world class amenities designed by Cecconi Simone Inc. stunning rooftop pool, cabanas, full gym, BBQ's, indoor/outdoor yoga space, social lounges, wine room, additional 6th floor rooftop area, chef's kitchen, kids club, party room, theatre room and more. **** EXTRAS **** 689sf of thoughtfully laid-out space, soaring 9ft ceilings, floor to ceiling windows, +53sf private balcony and 20k in builder upgrades! Pls click for floor plans and full image gallery. Parking and locker included. Smoke free building. (id:47351)
77 Winnett Avenue
Toronto, Ontario
Discover this exquisitely renovated home on a traffic-free street, presenting a perfect blend of style and functionality for the discerning buyer. Every detail of this home reflects high-end choices and thoughtful design. The open-concept main floor boasts wide plank hardwood floors, pot lights, and sleek, open stair risers complemented by a modern glass railing, creating a peaceful ambiance. The awe-inspiring kitchen features a center island with quartz countertops, a seamless backsplash, and soft-close drawers. An adjoining wall of white lacquered pantry cabinets is striking and accommodates storage needs. A newly added mudroom incorporates built-in storage and a coveted powder room. The primary bedroom highlights expansive closet space and a four-piece bathroom that is beautifully appointed with a floating vanity and a medicine cabinet for added storage. The lower level is transformed into a cozy media room, complete with a two-piece bath and laundry facilities. The garage has the potential to be converted into a 623 square foot garden suite ideal for a home office, gym, or guest suite. Its exceptional location is steps to the vibrant energy of St Clair West, Wychwood Barns, Saturday Farmer's Market, Cedarvale Ravine, Leo Baeck, charming cafes & boutique shops. Experience the irresistible allure of this community and you will never want to leave! **** EXTRAS **** (All new 2021 - added spray foam insulation in some rooms, second floor bath, wood deck, electrical, HVAC (converted from radiators), windows, front and back door, floors, kitchen, trim, deck, one storey addition with powder room/mudroom) (id:47351)
