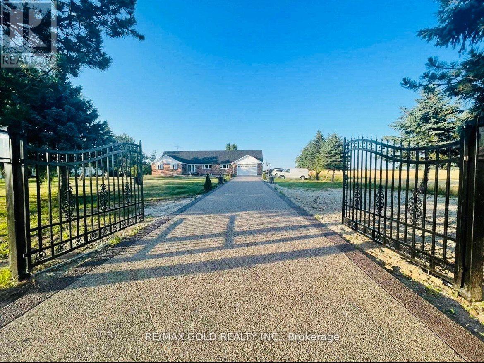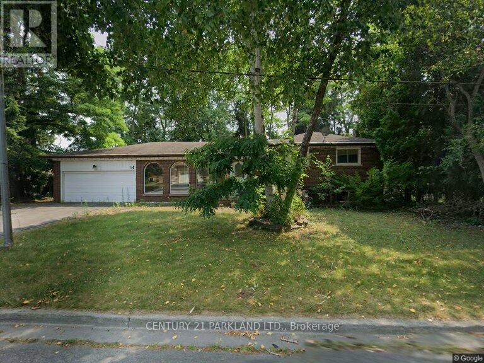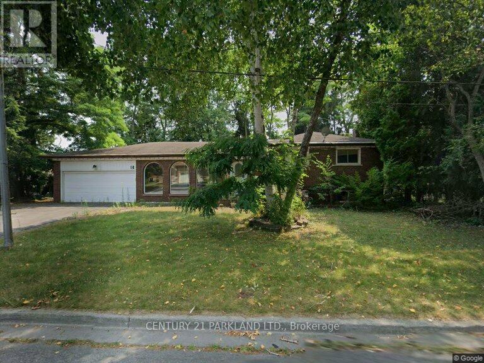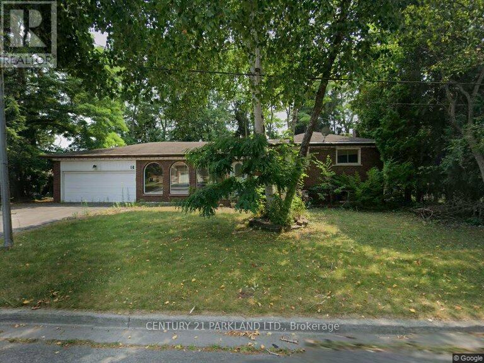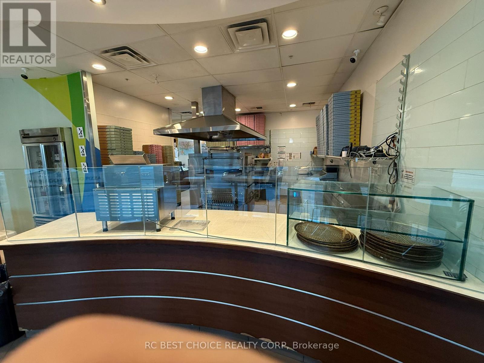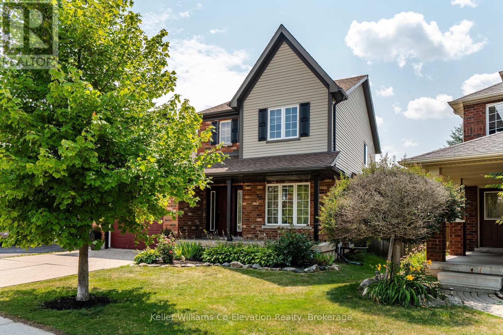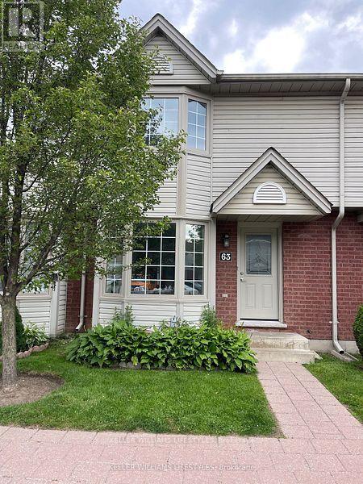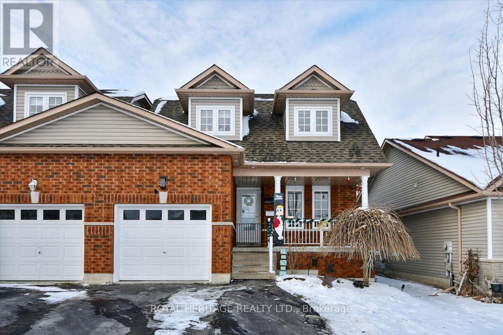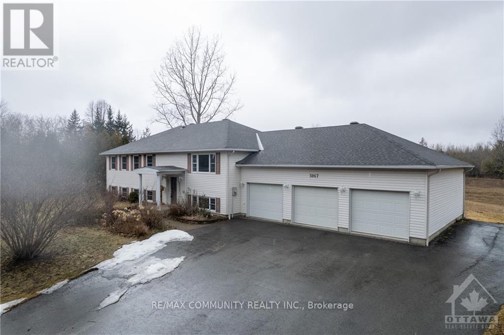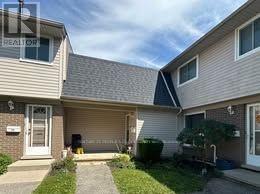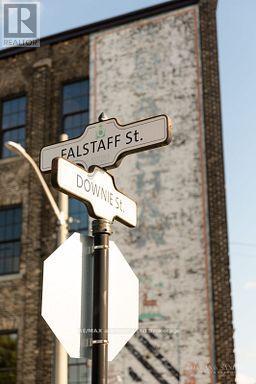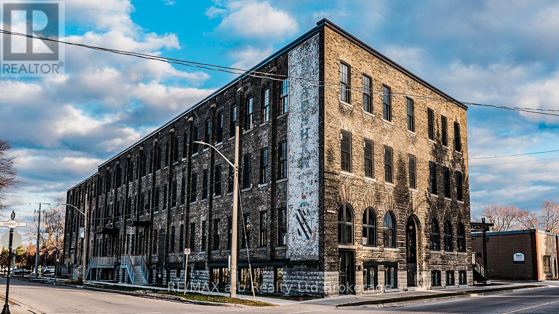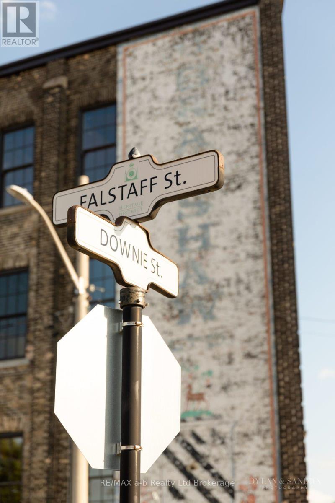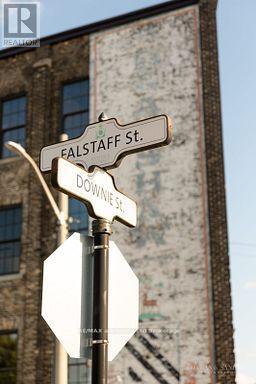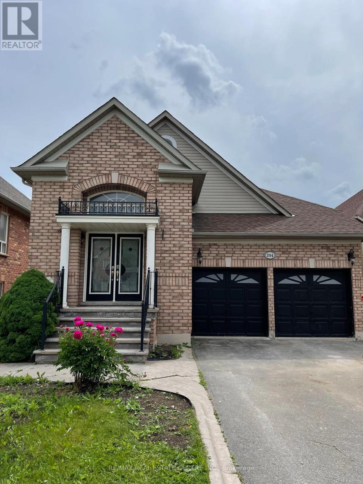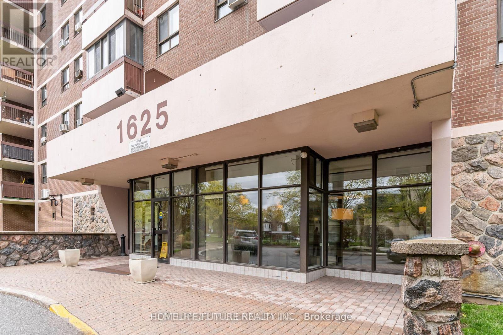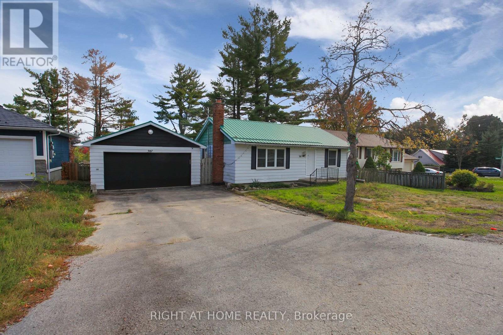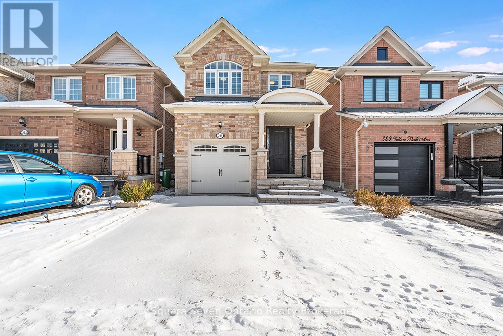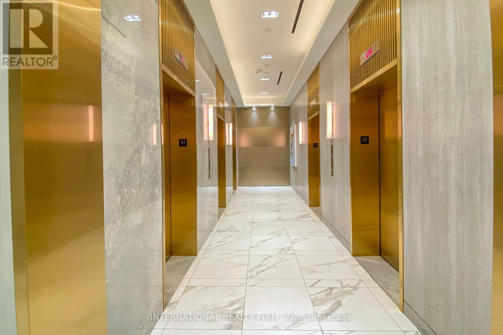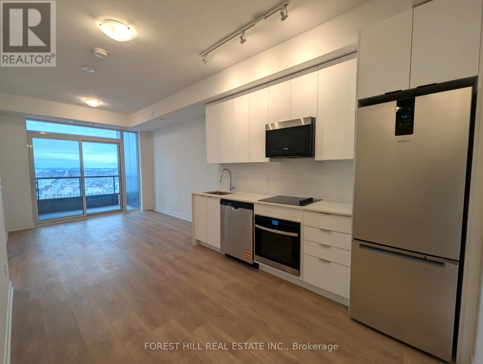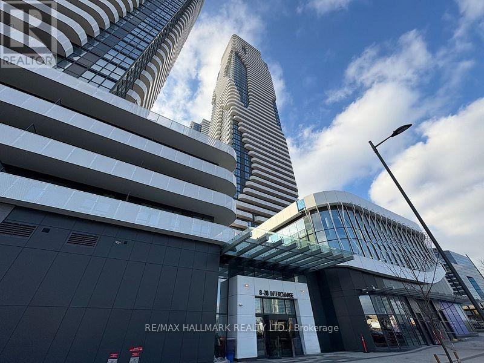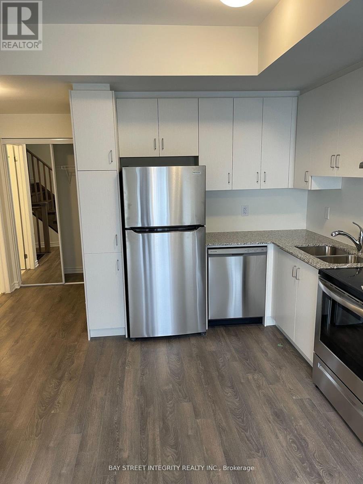14165 Mclaughlin Road N
Caledon, Ontario
Welcome To Fully Updated, All-Brick BUNGALOW Nestled On An Acre Of Beautifully Landscaped Land Backing Onto Scenic Farmland. This Bright & Expansive Home Features Approximately 4,500 SqFt Of Well-Designed Living Space, Perfect For Large Families The Main Level: An Elegant Living/Dining Area Perfect For Family Gatherings That Leads To A White Bright Kitchen With An Walk Out To The Outdoor Deck. The Main Level : Boasts Three Large Bedrooms, A Luxurious 5-Piece Bath With Shower, And Private Balcony Off The Primary Suite. The Walkout Level: Features A Cozy Family Room With Wood Burning Fireplace, An Additional Bedroom, A Modern 3 Pc Bath & A Walkout To the Backyard Plus A Private Side Entrance. The Lower Level Basement- Is An Entertainment Haven With A Home theatre ,Bar and Sauna room A 3 Piece Bath, Additional Rec Area, Plus A Separate Entrance Leading To Next rental unit with Two Bedroom , extended kitchen with 3 Piece full washroom Let's Not Forget The Amazing Interior Features Indoor Heated pool with hot tub Next to Living Area . A Spacious Car Garage, 5 Bedroom and 5 Bathroom . An Expansive 11-Car Exposed concrete Driveway, A Must See Property! roof recently change 2025 june , pool new liner ,filter and pump replaced in 2024 . (id:47351)
5b Wanita Road
Toronto, Ontario
Mostly Land Value -- For Vacant Land PART 2 -- Attention for Builders & Investors: This Property has been Approved to Build (1) ONE Detached 2800 Sq. Ft. Homes, unless the New Owner Prefers to Keep the Existing Property. There is a House on this Lot which covers both Part 1 & Part 2 -- Please Look at MLS # E12607352 (id:47351)
5 Wanita Road
Toronto, Ontario
Mostly Land Value -- Attention for Builders & Investors: This Property has been Approved to Build (2) TWO Detached 2800 Sq. Ft. Homes, unless the New Owner Prefers to Keep the Existing Property. -- See MLS Listings #E12607394 and E12607410 to Buy Each Lot Separately. (id:47351)
5a Wanita Road
Toronto, Ontario
Mostly Land Value -- For Vacant Land PART 1 -- Attention for Builders & Investors: This Property has been Approved to Build (1) ONE Detached 2800 Sq. Ft. Homes, unless the New Owner Prefers to Keep the Existing Property. There is a House on this Lot which covers both Part 1 & Part 2 -- Please Look at MLS # E12607352 (id:47351)
104 - 120 Lynn Williams Street
Toronto, Ontario
Established Panago Pizza franchise in Liberty Village, successfully operating for 7 years with strong, stable revenue and a loyal customer base. Low food costs and turnkey setup make this a profitable, easy-to-run opportunity. No experience needed - Panago provides full corporate support, including training, supply chain, and marketing. Bright 1,151 sq.ft. unit, fully equipped for dine-in and takeout. Prime location inside Liberty Market Building with high visibility and constant foot traffic from surrounding condos and offices. Brand Change Allowed. (id:47351)
14 Graham Crescent
Orangeville, Ontario
This home checks all the boxes; space, location, and room to grow. A charming and well-cared-for 2-storey brick home that offers the perfect blend of space, warmth, and functionality for family life. Tucked into one of Orangeville's most loved neighborhoods, this home is ready for you to move in and make it your own. Step inside to a bright, flowing layout where the open-concept kitchen seamlessly connects to a spacious dining room, ideal for both casual breakfasts and lively family dinners. The living room is set apart in its own cozy space, complete with a gas fireplace to anchor quiet nights or relaxed weekends. Upstairs features 3 comfortable bedrooms and 2 bathrooms, offering room for everyone to unwind. The partially finished basement is full of possibilities, a blank canvas to create whatever suits your lifestyle best. The fully fenced backyard provides a private outdoor space, perfect for kids, pets, and sunny afternoon gatherings. All of this is nestled just minutes from beautiful trails at Island Lake Conservation, Headwaters Hospital, top-rated schools, shopping, and convenient access to Hwy 9 & 10. (id:47351)
63 - 50 Chapman Court
London North, Ontario
Welcome to Unit 50 Chapman Court, located in London's desirable North End. This 3-bedroom, 2.5-bathroom townhouse offers plenty of space throughout. The kitchen provides ample workspace and connects to a separate dining area with direct access to a private deck. Upstairs, you'll find a generous primary bedroom and two additional bedrooms, all featuring newer flooring. The lower level expands your living area with a large rec room, a laundry space, and a newly added full bathroom (2023). Ideally situated close to the University of Western Ontario, with easy access to schools, parks, bus routes, and shopping. (id:47351)
542 Garbutt Terrace
Peterborough, Ontario
Welcome to 542 Garbutt Terrace in Peterborough's sought after North end. This beautiful brick end unit Garden home with its 3 +1 bedrooms and 3 bathrooms will check all your boxes! Tastefully decorated throughout all three levels. Large bright windows allow lots of natural light in throughout the home. A large patio door from the kitchen leads to the newly renovated patio area out back in your fully fenced back yard. Recent upgrades include a full kitchen upgrade, new (25 year) shingles and fresh paint throughout many areas of the home. Located in a quiet area, within walking distance to Schools, the Rotary trail and the Chemong corridor for all of your shopping needs. Recent upgrades include: Roof (2021), Furnace & Central Air (2020), Patio 2023, Kitchen (2025), Kitchen Appliances (2021), Washer & Dryer (2024), Updated Bathrooms (2024), Carpet (2023) Luxury Vinyl Plank flooring (2024). Put this home on the top of your Christmas list. (id:47351)
3067 Mcgrovern Road
North Grenville, Ontario
Absolutely stunning bungalow in Kemptville, set on a private 1.6-acre rectangular lot (200 x 354) with over 3,000 sqft of living space, convenient access to Hwy 416 and Townline Road, featuring two spacious bedrooms on the main floor each with its own ensuite, including a luxurious primary suite with a massive walk-in closet and private deck, an open-concept layout with a country-style kitchen, dining and living areas, a second 12' x 15' deck, and main-floor laundry and powder room, plus a finished lower level with a third bedroom, large family room with wood-burning stove, games room, ample storage, and direct access to an oversized 3-car garage with workshop potential, offering parking for up to 12 vehicles, and complemented by recent upgrades such as a flat-top stove, water softener, iron filter, septic and duct servicing, furnace surge protector, and extended heat pump, all combining to provide privacy, functionality, and modern convenience close to schools, shopping, and amenities. (id:47351)
23 - 88 Avonwood Drive
Stratford, Ontario
Opportunity to live in this Beautiful 2+1 Bedroom Bungalow with Rare Finished Basement Walk-out to Oversized Fenced Backyard. Strategically located just steps away from all Amenities like Walmart, Stratford Mall, Food basics, Zehrs, Canadian Tire, Grocery stores, Restaurants, Country Club golf course and so much more. (id:47351)
4 - 245 Downie Street
Stratford, Ontario
Here's a great opportunity to lease a private office in the well known Bradshaw Lofts building. The building has been beautifully restored and sits in a fantastic location, right beside the Brch & Wyn Coffee Shop and just steps to Stratford's downtown.These offices offer a bright, comfortable workspace that suits a wide range of uses, whether you're a consultant, creative professional, wellness service, or just need a quiet place to work. The building has secure access, updated systems, and the unique character that has made Bradshaw Lofts such a desirable place for local businesses. A solid, convenient option if you're looking for a professional space in one of Stratford's most recognized buildings. (id:47351)
245 Downie Street
Stratford, Ontario
Located within the coveted Bradshaw Lofts Building at 245 Downie Street, this new, class A Commercial space offers a rare chance to operate in one of Stratford's most distinctive mixed-use buildings. Thoughtfully redeveloped from a historic factory, The Bradshaw combines character and history with modern design, high ceilings, and an abundance of natural light.This area features three beautifully finished spaces providing excellent flexibility for professional, educational, wellness, or institutional users. Each space is meticulously designed with high-end finishes and a polished, contemporary look that reflects the exceptional quality of the Bradshaw Lofts community. Situated in a convenient central location, your organization will benefit from easy access to Stratford's downtown amenities, theatres, dining, and services. The added benefit of the in house popular Brch & Wyn coffee shop is ideal for meetings, coffee breaks, and clients. The zoning is favourable and supports a multitude of uses, making this an excellent option for users seeking a high-end presence in Stratford. Contact the listing agent for full details, floor plans, zoning information, and leasing options (individual classrooms or complete package). (id:47351)
2 - 245 Downie Street
Stratford, Ontario
Here's a great opportunity to lease a private office in the well known Bradshaw Lofts building. The building has been beautifully restored and sits in a fantastic location, right beside the Brch & Wyn Coffee Shop and just steps to Stratford's downtown.These offices offer a bright, comfortable workspace that suits a wide range of uses, whether you're a consultant, creative professional, wellness service, or just need a quiet place to work. The building has secure access, updated systems, and the unique character that has made Bradshaw Lofts such a desirable place for local businesses. A solid, convenient option if you're looking for a professional space in one of Stratford's most recognized buildings. (id:47351)
3 - 245 Downie Street
Stratford, Ontario
Here's a great opportunity to lease a private office in the well known Bradshaw Lofts building. The building has been beautifully restored and sits in a fantastic location, right beside the Brch & Wyn Coffee Shop and just steps to Stratford's downtown. These offices offer a bright, comfortable workspace that suits a wide range of uses, whether you're a consultant, creative professional, wellness service, or just need a quiet place to work. The building has secure access, updated systems, and the unique character that has made Bradshaw Lofts such a desirable place for local businesses. A solid, convenient option if you're looking for a professional space in one of Stratford's most recognized buildings. (id:47351)
204 Van Scott (Basement) Drive
Brampton, Ontario
Legal basement apartment available for rent immediately. 2 bedrooms, 1 full washroom. Decent size living room. Laundry on same floor. Full access to backyard. Very quiet neighborhood. 2 car parking spots. Tenants to pay 30% utilities. (id:47351)
1201 - 4 Kings Cross Road
Brampton, Ontario
bright & Spacious 3 Bedrooms, 2 Washroom Condo At A Great Price & Location. This Elegant Corner Unit Has Everything Your Family Desires. Open Concept Living & Dining Area, Spacious Kitchen W/Appliances. Master Bed W/ 2-Piece Ensuite, Good Size Bedrooms W/ Windows With Lots Of Sunlight, Large Balcony W/ Beautiful Views Of The City. Very Low Maintenance Fee Compared To Surrounding Area, Covers All Utilities & High-Speed Internet. Comes With An Ensuite Storage **EXTRAS** Fridge, Stove, Dish Washer, Ensuite Washer & Dryer, Range Hood, Electric Light Fixtures. Minutes To Bramalea City Centre, Bus Terminal, Parks, Schools, Groceries, Restaurants And Hwy 410. (id:47351)
2410 - 36 Park Lawn Road
Toronto, Ontario
Discover Luxurious living in Key West Condo With 2 Bedrooms & 2 washrooms. This Bright And Spacious Unit boasts an open-concept kitchen and living area, complemented by high 9-foot ceilings and elegant wood floors. The modern kitchen features stainless steel appliances. Walk-out large balcony with S/E views of the lake, bringing in abundant natural light. This condo offers unparalleled convenience and is located steps away from the beach, public transit, shopping centers, and various restaurants. Easy access to downtown Toronto and major highways ensures you're always well-connected. Residents can indulge in various amenities, including a concierge service, a fully-equipped gym, a rooftop garden, and more. Experience the perfect blend of comfort and sophistication in this bright and spacious unit. Beautiful suite facing South/East view of Lake Ontario & City of Toronto, balcony is a walk out from the living room facing South into Lake Ontario. (id:47351)
420 - 1625 Bloor Street
Mississauga, Ontario
Spacious and Newly renovated 2Bedroom 2 Baths Condominium Unit is For lease. Convenient Location. Freshly Painted Throughout, New Kitchen Counters, Sink, Backsplash, Re-finished Cupboards & Track Lights. New Bathroom Vanities & Light Fixtures, New Light Fixtures in Foyer & Dining Room. New A/C Unit in Living Room, All New Mirrored Closet Doors, in-suite Storage. Quality Laminate Floors. No Carpet. Spacious Solarium for Year Around use. All Utilities & parking Included in Maintenance Fee. Bus Stop at Door Step. Quick Access to Shopping, Groceries, Schools, Hwy,. (id:47351)
Lower Level - 387 Edgehill Drive
Barrie, Ontario
In the very good location on barrie Recently renovated house on Edgehill Drive including one bedroom on lower level and two car parking spot on driveway. (id:47351)
391 Vellore Park Avenue
Vaughan, Ontario
Welcome to this stunning 3+1 bedroom detached home in the highly sought-after Vellore Villagecommunity!This beautifully maintained property offers a bright, open-concept layout designed for modernfamily living. The spacious kitchen features upgraded countertops, premium cabinetry, andplenty of storage-perfect for everyday meals and entertaining. Elegant 9-foot ceilings, crown moulding, and a custom iron picket staircase add a touch of sophistication throughout the main level.Relax in the inviting family room, complete with a custom-built stone fireplace and matching wall unit, creating a warm and stylish focal point for gatherings.Upstairs, the generous primary bedroom impresses with a luxurious 4-piece ensuite, featuring an oversized shower, as well as a large walk-in closet with custom organizers for ultimate convenience.The home also includes a professionally finished basement, offering a versatile additional bedroom or office space, plus the rare benefit of laundry rooms on the upper level.Perfectly situated just minutes from Hwy 400, 407, and 7, this home is close to top-rated schools, parks, hospitals, Vaughan Mills, and Canada's Wonderland-making it an exceptional choice for families seeking comfort, style, and convenience. (id:47351)
4008 - 950 Portage Parkway
Vaughan, Ontario
Welcome to Unit 4008 - a bright, south-facing suite with beautiful views of the Toronto skyline. This charming 2+1 bedroom, 2-bath condo is designed for modern living, offering a sun-filled layout with high ceilings and floor-to-ceiling windows that has lots of natural light.Enjoy a sleek, open-concept living space featuring laminate flooring throughout. The modern kitchen includes stainless steel built-in appliances, quartz countertops.The Den offers flexible use - perfect as a home office, study area, or additional storage. The primary bedroom features large window with city view and a private contemporary ensuite. Located in the heart of the Vaughan Metropolitan Centre, you're steps to the VMC subway & bus terminal, YMCA, library, shops, cafés, restaurants, and vibrant community amenities. Minutes to Hwy 400/407/427 and a short drive to York University, Vaughan Mills, Walmart, Costco, IKEA and more. Perfect for first-time buyers, investors, or anyone seeking a lifestyle of comfort and connectivity. Your chance to rent in VMC - Don't miss it! (id:47351)
2716 - 498 Caldari Road
Vaughan, Ontario
Beautiful one bedroom plus den unit offers a well-designed layout with 10-foot ceilings. West facing with abundant natural light from large windows, and premium finishes throughout. Enjoy an open-concept kitchen featuring built in appliances. The large bedroom includes a good size closet and a large window for lots of sunlight. This unit combines comfort and functionality and situated in a building with great amenities. Ideally situated in a prime central location close to public transit, shopping, dining, hospital, good schools, HWY 400. (id:47351)
2302 - 8 Interchange Way
Vaughan, Ontario
Enjoy elevated living in the iconic Grand Festival Condominiums, Tower C. This brand-new 2-bedroom, 2-bath suite with parking is set high above the city, offering breathtaking, unobstructed southwest views-perfect for taking in the Toronto skyline each and every day. With soaring 9-foot ceilings, this bright corner unit is filled with natural light throughout.The contemporary kitchen is beautifully appointed with premium cabinetry, quartz countertops, a stylish backsplash, and state-of-the-art integrated appliances.Ideally situated in the heart of the Vaughan Metropolitan Centre, you'll be just minutes from the VMC Subway and VIVA transit, as well as IKEA, Walmart, Costco, Vaughan Mills, Cineplex, Canada's Wonderland, and an exceptional selection of dining, shopping, and entertainment. (id:47351)
541 - 2791 Eglinton Avenue E
Toronto, Ontario
2 Year Old, Mattamy Stacked Townhome .Luxurious 9" Ceiling Open-Concept Living & Dining Space, A Stunning 3-Bedroom, Two and half Washroom Town Home Is Located In Prime Location In Scarborough. W/O to Balcony. Steps to TTC, Close to the new Eglinton LRT and Kennedy Subway Station. Steps to Shopper Drug mart, No frills and all other amenities. Fridge, Stove, Dishwasher, Washer & Dryer, Microwave (id:47351)
