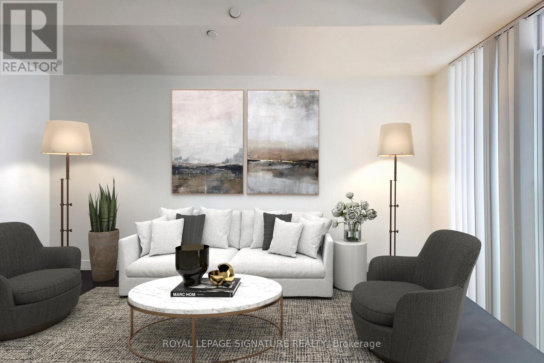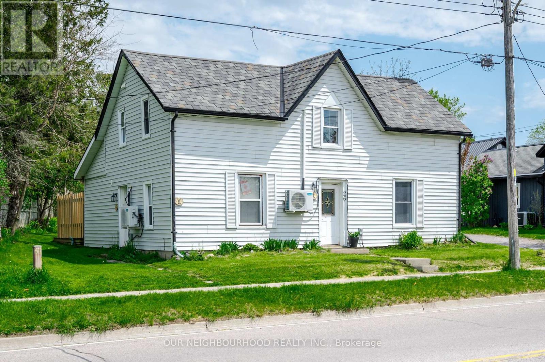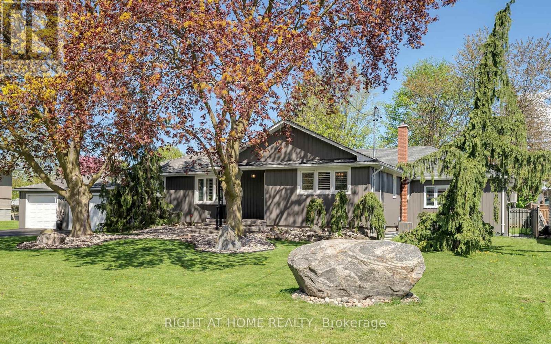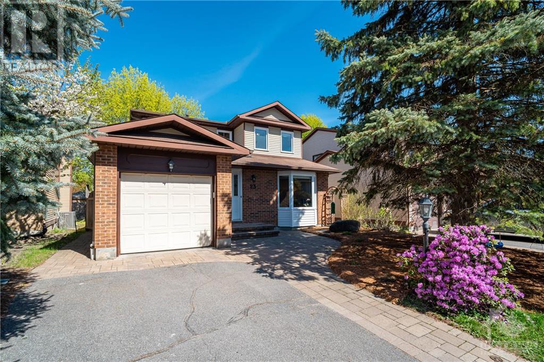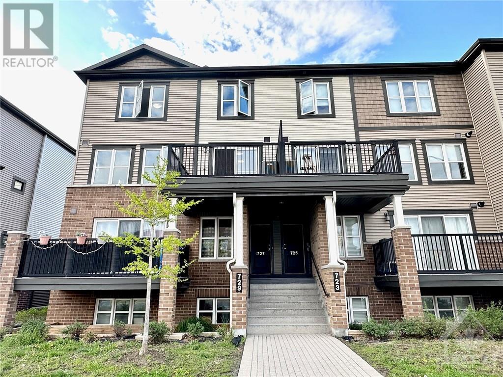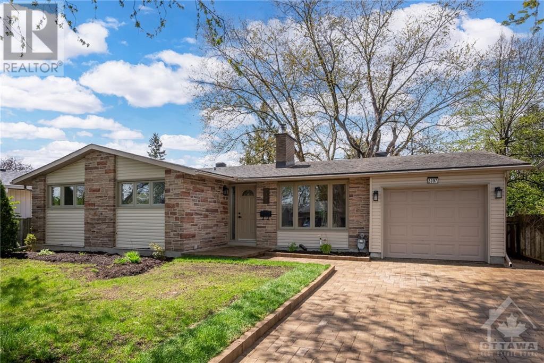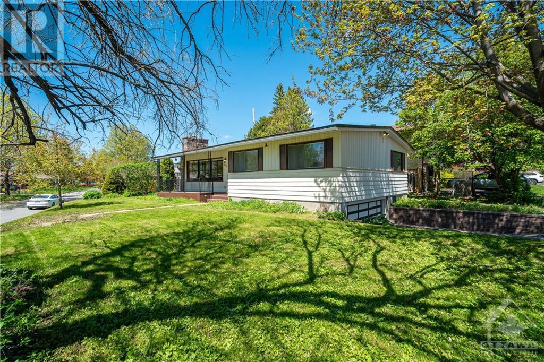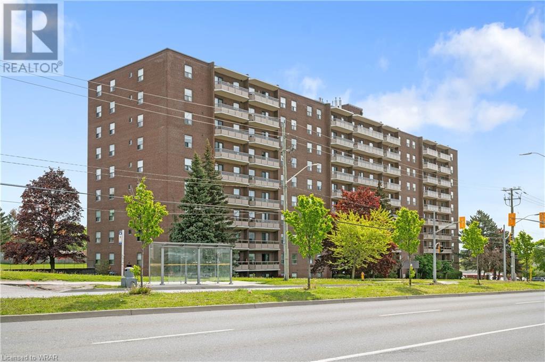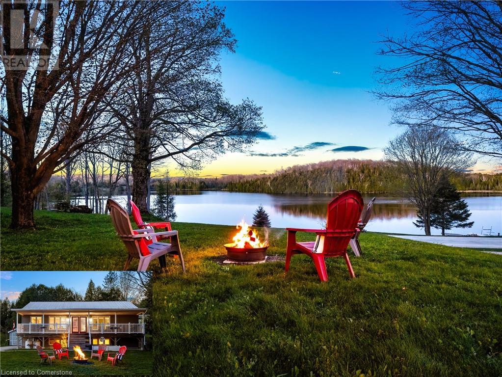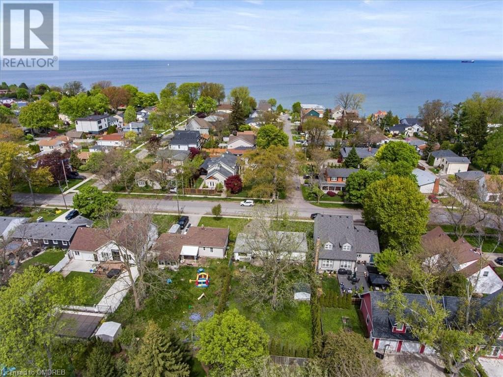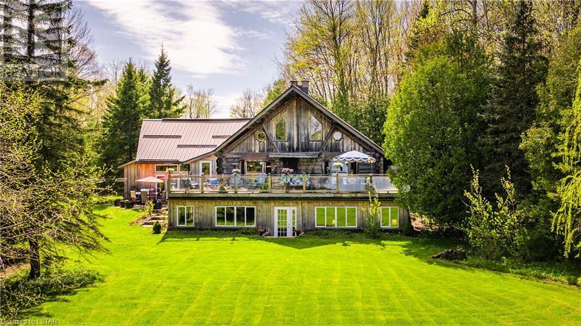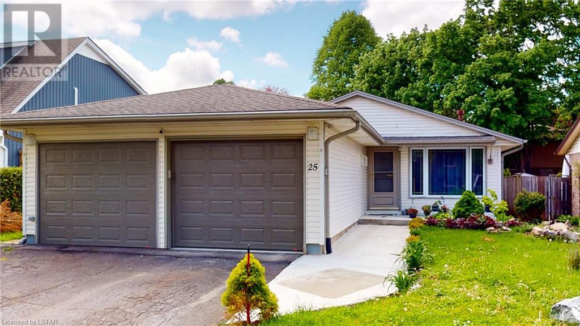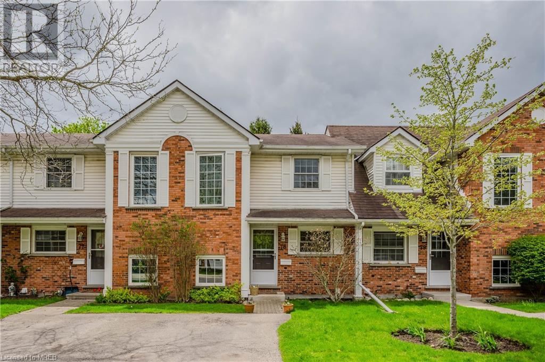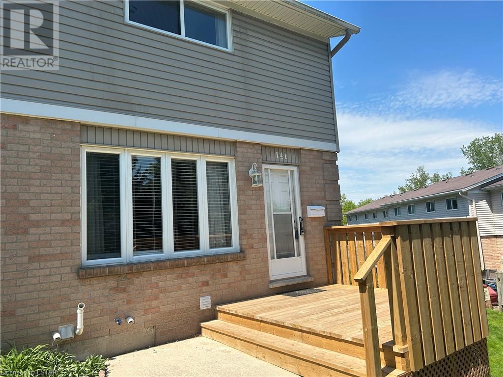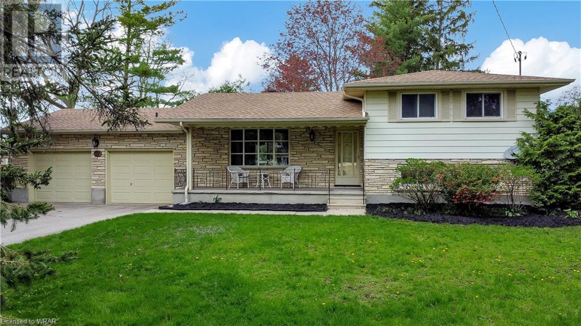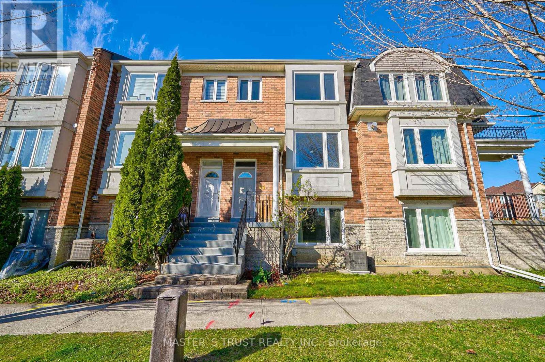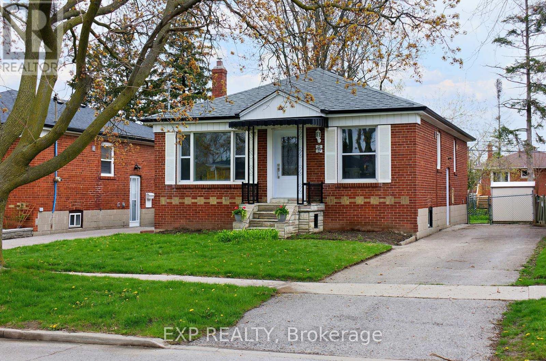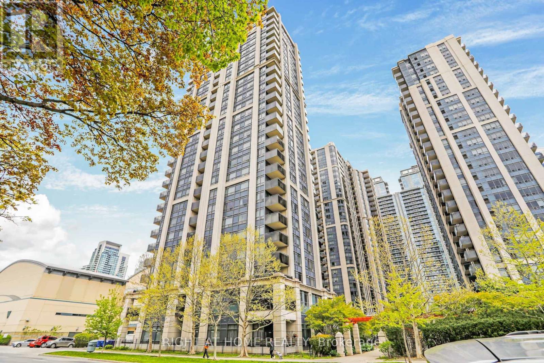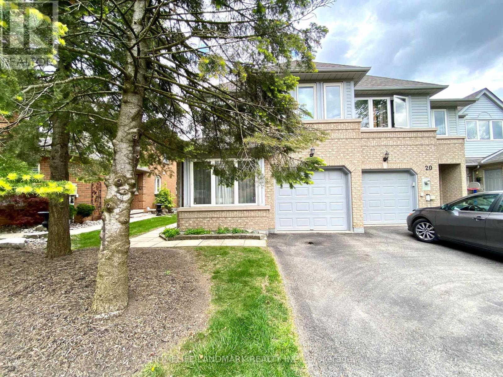#520 -501 St Clair Ave W
Toronto, Ontario
Welcome to ""The Rise"" a stunning open-concept suite that masterfully blends luxury with practical living. This one-bedroom plus living room unit is bathed in natural light and boasts 9-foot ceilings and hardwood floors throughout. Step out onto your private terrace, complete with a gas BBQ hookup, and enjoy breathtaking western views of the city skyline. Located just minutes from the prestigious Casa Loma and Forest Hill Village, ""The Rise"" positions you perfectly to take advantage of upscale shops, exquisite dining options, and essential grocery stores all within walking distance. With public transportation, lush parks, and vibrant entertainment options at your doorstep, this unit is a rare find in one of the city's most sought-after neighborhoods. Discover your next home at ""The Rise"" before it's off the market! **** EXTRAS **** Gourmet European Kitchen With Quartz Countertops, Custom Backsplash, Centre Island, Built-In(Panelled Fridge, Oven, Gas Cooktop, Dishwasher, Microwave Hood Fan), Washer &Dryer. Window Coverings**Convenient Location-Steps To Subway Station! (id:47351)
60 Cedar Sites Rd
Nolalu, Ontario
Are you tired of this cruel, cruel world and want to retreat to your own slice of heaven? We got you, fam! Beautiful view of Bluffs Silver Mountain, 135 acres in an unorganized area, open concept love nest with woodstove, prepped 3 PC bathroom, metal roof, fully insulated, gravel pit, solar panels with four batteries, dug well, beaver pond, cedar (ready to chop!), two creeks, 10 acres across the road (possible severance). Gorgeous views all around you! This is the property that YOU have been waiting for! Set your sights on Cedar Sites! (id:47351)
26 Toronto Street
Cramahe, Ontario
Welcome to an exceptional opportunity nestled in the heart of Colborne, where comfort meets convenience in this legal duplex residence. Boasting an enviable location within walking distance to all of Colborne's amenities, this property presents a rare chance to own a piece of this vibrant community while enjoying the benefits of modern living and investment potential. The main unit features 3 bedrooms, 2 bathrooms, and a freshly painted interior. The open-concept layout seamlessly connects the living and kitchen areas, creating an inviting space for daily living and entertaining. The large kitchen boasts ample storage & prep. space, while the large windows allow for natural light to accent the homes interior, making meal preparation a delight. A master suite with a semi ensuite bathroom and two additional bedrooms provide ample accommodation options. Both bathrooms have been tastefully updated for modern comfort. A walkout from the laundry room leads to the backyard, offering a private oasis for relaxation and outdoor enjoyment. The second unit comprises 1 bedroom, 1 bathroom, and an updated kitchen along with separate laundry facilities. A walkout from the bedroom leads to the back deck, providing a serene spot to unwind outdoors. A privacy wall separates both back decks, ensuring privacy for residents. Additional features include separate entrances and utilities, updated plumbing, electrical, and heating/air conditioning systems in both units. An additional shed along with the detached garage offers storage solutions for outdoor equipment. Whether you're seeking a comfortable home or a savvy investment opportunity, this legal duplex offers the best of both worlds. Don't miss out on owning a piece of Colborne's vibrant community. Schedule your private showing today! **** EXTRAS **** Quick access to the 401 for commuters. Separate utility meters & separate heat/air conditioning controls for each unit. (id:47351)
316 Maine Street
Oshawa, Ontario
Hurry....One-of-a-kind Bungalow in popular ""Kedron"" community. First time on market! Impeccably maintained inside & out! Maintenance-free vinyl siding on all buildings. Level, fenced, pool-sized Lot approx 100x150ft! Open concept updated Kitchen has granite counters, built-in appliances including wine cooler. Dining room has oak hardwood (the original living room). An Entertainer's Delight! Sunken sitting/living room off kitchen has free-standing gas fp, w/out thru French doors to Patio & outbuilding with heat/hydro and french doors (once single garage/pool house/now detached ""Lanai""/Hobby space/workshop--You Choose!) Dream-home 2022 addition is a must-see! Currently a great-room/bedroom with radiant in-floor heating, pot-lights, 10' ceiling, modern floor-to-ceiling gas fireplace, full wall of closet space, 3 sets of french doors to patio + its own luxurious 4-piece Spa-like ensuite, with soaker tub, fully accessible custom shower stall, modern raised toilet, Italian faucets & high-end fixtures. Double Car garage and driveway = parking galore! (total 8 cars!) Finished basement features Rec room with free-standing gas fireplace, a Den with 2 closets, and a finished office/storage room with S-facing above-grade window. Off the downstairs foyer is a cold room/cantina (wine cellar?), and off the unfinished Utility/Laundry room is a 3 piece washroom with shower stall. **** EXTRAS **** Truly, this well-loved, clean, and cared--for home is one-of-a-kind. Perfect for entertaining many friends & family. Plenty of Parking and \"big toy\" storage. Window coverings include California shutters, & e-shades in great room. (id:47351)
23 Maple View Crescent
Ottawa, Ontario
Welcome to this beautifully maintained, move-in ready home in the highly sought-after community of Centrepointe. Situated on a quiet crescent, this 3-bdrm, 3-bath gem offers both convenience and tranquility. Upon arrival, you will immediately appreciate the stunning curb appeal of this property. The private backyard is a true oasis, featuring a spacious 2-tier deck that provides an additional room for entertaining and enjoying quality time with friends and family. Inside, this home has been thoughtfully upgraded to meet the needs of modern living.The newly upgraded ensuite bathroom and 2nd-floor bathroom are just a few of the many enhancements that make this property stand out. Within walking distance, you'll find the Phase 2 LRT Baseline Station, Public Library, College Square Mall, and NCC Trails. This home is conveniently close to top-ranked schools and Algonquin College. Offers presented at 5pm on May 22nd however the seller reserves the right to view and accept pre-emptive offers. (id:47351)
727 Chapman Mills Drive
Ottawa, Ontario
Beautiful modern 2 BED, 1.5 BATH stacked town in Barrhaven Chapman Mills. Freshly painted and move-in ready! It offers an open concept floor plan with lots of natural light throughout. The main floor features a gorgeous kitchen with stone counters and two-tone cabinets, vinyl flooring, bright living room and large south exposure balcony. Upper level you will find 2 generous size bedrooms, and a full bathroom. Convenient stacked Laundry on upper Level as well. Located in a family friendly location with Barrhaven Marketplace around the corner! Walking distance to Public Transit, schools, shipping, walking trails & More! (id:47351)
2397 Ogilivie Road
Ottawa, Ontario
Welcome to 2397 Ogilvie, a FULLY renovated mid-century modern 4-bed, 3- full bath bungalow in Beacon Hill North. This stunning home offers a big bright open-concept living space. A chefs kitchen featuring a 9-foot island, two-tone cabinetry, and SS appliances, perfect for entertaining. The main floor boasts wide-plank white oak flooring extending into the primary suite, which includes a walk-in closet and luxurious en suite bath. Two additional bedrooms and a full bath on the main level make it ideal for families or work-from-home professionals. The basement has direct yard access, 5 windows, a huge living room with an electric fireplace, and a fourth bedroom with en suite. A spacious laundry room and ample storage provide flexibility for multi-generational living. With just under 3000 sqft of living space and potential for a 5th bedroom, this home suits families and downsizers. Outside, enjoy a 4-car interlock driveway, lush garden beds, and a two-tiered deck with an interlock patio! (id:47351)
985 Parkhurst Boulevard
Ottawa, Ontario
Rare opportunity to own a 3-bdrm bungalow in the highly sought-after Glabar Park. This corner-lot overlooks Kingsmere Park that includes an outdoor skating rink, wading pool and playground. Built by renowned builder Teron this property is minutes from Carlingwood Mall, new Canadian Tire, making it ideal for shopping and dining. Easy access to 417 HWY, public transportation and schools. On entering, the foyer leads to a spacious freshly painted, sunlit livrm/dining area with vaulted ceiling and oak hrdwd floors. The west facing wall of windows overlooks the veranda. The eat-in kitchen has French doors leading into a sunroom with separate side door. A hallway leads to 3 good sized bdrm's all with hrdwd flooring. The master bdrm is very spacious and includes a large double closet. The full height bsmt has a laundry room area, flex room and a cold room/wine cellar. Separate garage entry into the basement also allows for easy conversion to legal basement apartment for income opportunity. (id:47351)
1100 Courtland Avenue E Unit# 214
Kitchener, Ontario
Welcome to Suite 214 at 1100 Courtland Avenue East! Welcome to Courtland Terrace, perfectly positioned just steps away from the LRT and with fantastic shopping along Fairview Road South. With easy access to the LRT, this carpet-free, move-in-ready condo is a must-see! This spacious two-bedroom ground-floor unit features a rare patio walkout with easy access to the in-ground pool, a bright, updated kitchen, and ample carpet-free space to make your own! Check out our TOP 6 reasons why you’ll want to make this house your home! #6 BRIGHT & AIRY MAIN FLOOR - The carpet-free main floor boasts a functional layout with tasteful finishes. Step through the convenient foyer with ample storage space to find a spacious living room with a walkout to your patio. #5 UPDATED KITCHEN - The beautifully updated kitchen features abundant floor-to-ceiling cabinetry, a stylish mosaic backsplash, under-cabinet lighting, and a formal dining area. #4 PATIO - Step onto the generously sized patio and bask in the fresh air and sunshine. With just a few steps, you’ll dive into the refreshing in-ground pool, while plenty of space means your kids and pets can play. #3 BEDROOMS & BATHROOM — This unit features two bright bedrooms and a 4-piece bathroom with a shower/tub combo. #2 BUILDING AMENITIES - Take advantage of the in-ground pool, play area, and laundry facilities. #1 CENTRAL LOCATION - Situated on Courtland Avenue East, this prime location epitomizes the steps to everything lifestyle. Immerse yourself in the vibrant city with easy access to public transit, including the LRT, at your doorstep. Enjoy excellent shopping at Fairview Park Mall, indulge in mouthwatering restaurants, and explore various entertainment options. You’re moments to the Expressway, and have easy access to Highway 401. Every outing will be an experience! (id:47351)
133596 Wilcox Lake Road
Flesherton, Ontario
Welcome to 133596 Wilcox Lake Rd in Flesherton – your peaceful retreat by the lake, perfect for year-round living or seasonal getaways. Situated on a quiet lakefront, this raised bungalow offers unobtructed views of the water from the front porch and easy access to your private dock just steps away across the road. Spend your days fishing, swimming, kayaking, or simply enjoying the serene surroundings. Outside, a spacious front yard features a fire pit for evening gatherings and a covered porch for relaxing mornings. Step inside to a welcoming open concept layout, where the kitchen, dining, and living areas flow seamlessly together, making it ideal for hosting friends and family. The main floor also boasts a convenient laundry room with backyard access, as well as a generously sized primary bedroom with an ensuite bath. An additional bedroom and full bath complete the main level, offering plenty of space for family members or guests. Downstairs, a spacious rec room awaits, perfect for cozy evenings by the fireplace. Two more bedrooms and a half bath provide additional accommodations, ensuring everyone has their own space to unwind. Complete with 4 bedrooms, 2.5 bathrooms, and 2289 sqft of living space, this home offers comfort and convenience in a picturesque lakeside setting. Whether you’re seeking a permanent residence or a weekend retreat, 133596 Wilcox Lake Rd is ready to welcome you home! Minutes from the CP Rail Trail, Bruce Trail/Hoggs Falls, Highland Glen Golf Course and just a short drive to Beaver Valley Ski Club. (id:47351)
89 Bayview Drive
St. Catharines, Ontario
Welcome to 89 Bayview Drive! This Cozy Bungalow With Lake View Offers a Fantastic Location and Generously Sized Lot with Great Potential! This Home Features 2 Bedrooms, 2 Bathrooms, Mud Room/Breezeway, Attached Garage, Large Partially Finished Basement, Ample Parking and an Incredible Amount of Space to Enjoy in the Fully Fenced Rear Yard. Nestled in the Fabulous Community of Port Dalhousie, This Home is within Walking Distance of the Marina, Shops, Restaurants, Parks and Spectacular Views of the Lake and Sunsets. Includes All Appliances (As Is)! (id:47351)
622423 Sideroad 7 Road
Chatsworth, Ontario
Welcome to your lakeside haven on McCullough Lake in Chatsworth, ON! This charming log house, built in 1990, offers a perfect blend of rustic charm and modern comfort. Situated on the tranquil shores of McCullough Lake, this property offers the essence of lakeside living. Boasting 4 bedrooms and 3 full bathrooms across 4,350 sqft of living space, there's room for the whole family and guests. The main floor features a bedroom, a 4-pcs bathroom, an office, a spacious kitchen with an island, a living room, and a dining room in an open-concept layout with double floor height, accentuated by a cozy wood-burning fireplace. Upstairs, you'll find a luxurious bedroom with a 4-pc ensuite bathroom and a walk-in closet, offering privacy and comfort. The fully finished basement is an entertainer's delight, complete with a rec room featuring another wood-burning fireplace, 2 additional bedrooms, a laundry room, a utility room, a solarium, and a second kitchen. Attached garage with ample storage space and a den on top, providing versatility and convenience. Enjoy breathtaking views from the deck that spans the entire length of the house, perfect for outdoor gatherings and relaxation. Situated on a sprawling 5.8-acre lot with over 200 ft of water frontage, offering unparalleled privacy and serenity. Benefit from recent upgrades including a new well drilled in 2023, a steel roof, a furnace installed in 2023, and a new weep bed septic system installed just 2 years ago. Just a 2-hour drive from both Toronto and London, ON, making it an ideal weekend getaway or year-round residence. Don't miss out on this rare opportunity to own your piece of lakeside paradise. Schedule your viewing today and start living the lake life you've always dreamed of! (id:47351)
25 Cottonwood Crescent
London, Ontario
Discover the essence of single-level living in this spacious 3-bedroom, 2-bathroom bungalow, where convenience and modern elegance converge seamlessly. As you step inside, the welcoming entrance boasts a practical coat closet, leading you to the inviting living room adorned with a gas fireplace. The heart of this home is a chef's dream - an open-concept kitchen meticulously renovated in (2022), featuring quartz countertops, an island, brand-new stainless-steel appliances, upgraded flooring, contemporary lighting, a food waste disposal, and a water filter. The kitchen effortlessly flows into a generous solarium and offers the added convenience of a sizable pantry. Retreat to three well-proportioned bedrooms located at the rear of the house, accompanied by a tastefully renovated 4-piece bathroom (2023) with heated floors in the hallway. The primary bedroom has been thoughtfully updated with double sliding doors leading to a brand-new deck (2023). Work or study with ease in the convenient office space, with its own exterior side door for added privacy, and find another full bathroom right nearby, along with the laundry area. Another recent upgrades include attic insulation (2023) and a new 3-zone mini-split system with a heat pump (2023). Situated in the coveted North West London locale, this home is close to shopping malls, the Aquatic Centre, Frederick Banting SS, Emily Carr PS, and more. Don't miss this opportunity – book your showing now and step into a lifestyle of comfort and style. (id:47351)
129 Victoria Road N Unit# 78
Guelph, Ontario
Tastefully Updated Home In Highly Sought After Guelph Community! Private & Rare Fully Fenced Yard Includes Serene Oasis View With Lush Surroundings & No Rear Neighbours, Truly The Epitome Of Family Living Complemented By Top Schools In Close Proximity, Well Maintained & Loved From Top To Bottom, Renovated Bathrooms, Generous Bedrooms With Gleaming Hardwood Floors, Sprawling Layout Ideal For Entertaining & Family Fun Without Compromising Privacy! Plenty Of Natural Light Pours Through The Massive Windows, Professionally Painted, Peaceful & Safe Family Friendly Neighbourhood, Beautiful Flow & Transition! Low Maintenance Fees & Well Managed Complex, Surrounded By All Amenities Including Trails & Renowned Victoria Road Recreation Centre For Both Summer & Winter Fun, Golf, Highway & Public Transit, Packed With Value & Everything You Could Ask For In A Home So Don't Miss Out! (id:47351)
320 Westminster Avenue Unit# 141
London, Ontario
Delightful 3 bedroom 2.5 bathroom townhouse nestled in well managed complex in the heart of London. 11 minutes walking to VICTORIA HOSPITAL, 6 minutes driving to Whiteoak Mall, close to Victoria Hospital, schools, park, restaurants and more… This end unit offers great size 3 bedrooms on the top floor, and an upgraded 4 piece bathroom; main floor features a large bright living room, well-appointed eat in kitchen with views of the surrounding trees, The finished walk out lower level creates your private living space, a bedroom room and a brand new 3 piece bathroom. One parking assigned and a lot of visit parking spots. Water included in the rent. It is great for professional groups. Call LA for private showing. (id:47351)
37 Jane Street
Branchton, Ontario
TIMELESS ELEGANCE! First time offered for sale in over 40yrs. Nestled on an expansive lot spanning almost .4 of an acre, this exquisite ranch-style bungalow boasts over 2400sqft of meticulously crafted living space. With a spacious 2-car garage, this property, adorned with majestic mature trees, offers unparalleled privacy. Upon arrival, the grandeur of the sprawling grounds becomes apparent, with a lengthy driveway leading to the front yard. The entrance, featuring a charming covered front porch, sets the stage for the elegance that awaits within this side split residence. A large living room, adorned w/a bay window, adjoins the dining area, providing an ideal setting for formal gatherings. The heart of the home is the kitchen. Adjacent to the kitchen is the dinning room with sliding patio doors to a cedar deck, that allows for enjoying the backyard vistas. The second floor encompasses 3 bedrooms, a 4pc bathrm. Descend to the fully finished basement, ideal for entertaining guests or unwinding w/family around the gas fireplace, offering bedroom #4, & a 4pc bathrm. The lot offers endless opportunities for outdoor activities, from dining to playing in the pool sized yard, accommodating any lifestyle, Conveniently located just minutes from Cambridge, St. George, and Brantford epitomizes luxury living. (id:47351)
84 Pond Drive
Markham, Ontario
Freshly renovated freehold Townhome Overlooking Pond, 3 Bedroom, Modern Contemporary Finishes, Brand New Stairs, new wood floor and paint thoughout, new smooth ceiling on main with pot lights, 2 Brand New washrooms, Sunny Breakfast Area looking at geese playing in the pond, Walk-Out To Balcony, Pride Of Ownership. **** EXTRAS **** Absolutely worry-free moving condition: new windows (2019), new roof (2019), new furnance/ac (2022), new fridge (2019), new blind (2021), new paint (2024) (id:47351)
96 Southampton Drive
Toronto, Ontario
Welcome to this stunning renovated bungalow, where modern luxury meets comfort. Step into the spacious open-concept living area, bathed in natural light & pot lights throughout. The gourmet kitchen is a chef's delight, boasting stainless steel appliances, elegant granite counters, and island with loads of storage & serving space. This home offers 3 generously sized bedrooms & fully updated washroom featuring a luxurious standing shower with glass sliding doors & LED mirror. Venture downstairs to discover the versatile basement complete with 2 more bedrooms, a full washroom, kitchen, convenient laundry facilities, and a cozy family room, this space offers endless possibilities. With its separate side entrance, it's ideal for a rental suite or accommodating extended family members. Don't miss your chance to own this exceptional property! **** EXTRAS **** Move in and enjoy the peace of mind with all the recent renovations including a New Roof & Exterior Doors (Dec 2023) Main Floor Renovation (April 2024)Newer A/C and Furnace. (id:47351)
#2011 -153 Beecroft Rd
Toronto, Ontario
Located in a quiet enclave in North York and with direct underground access to the Yonge subway line and shopping. This 2 bedroom & 2 full bathroom condo is in a well managed building and has all your ""must haves"" covered. A very desirable Split 2 bedroom Layout separates the bedrooms to different corners of the condo. Enjoy the chef's kitchen overlooking the living/dining rooms. The access to the balcony from the living and dining area invites you to savour your morning coffee in the huge open balcony. Very bright with tons of sunlight throughout this unit. Walk to shops, restaurants, entertainment, grocery stores, parks. So close to the 401 and with easy access to Hwy 400 and DVP. Or take the Yonge subway and find yourself downtown in minutes. Great unit, amazing building and fantastic location. Make sure you view it today! **** EXTRAS **** Completely ready for you to move right in. You will love this unit! It comes with 24 hr concierge, a recreation centre with indoor swimming pool, exercise room, whirlpool, saunas, billiards room, party and dining rooms, and visitor parking. (id:47351)
802 - 80 Esther Lorrie Drive
Toronto, Ontario
Luxury living and breathtaking views located at Cloud 9. This 1 bedroom plus den finished with premium laminate floors, and updated lighting fixtures.offers Bright and Stylish Open-Concept Living. Step into the sun filled unit featuring a modern kitchen layout with designer backsplash, granite counters, double sink, and island siding onto the living and dining. Enjoy gorgeous sunsets on the private balcony overlooking green space,, a true extension of living. Retreat in the large primary bedroom that offers double door closet, large windows that let in plenty of natural light, and second walk out to balcony. The spa like bath is tastefully finished with updated vanity, and gorgeous tiled tub/shower combination. The well lit oversized den offers plenty of room for many uses such as an office, hobby room, storage, or library. This unit has it all, truly an Entertainers delight. Award winning Amenities include Party Room, Stunning Rooftop Terrace , Gym, Indoor Pool, and more. **** EXTRAS **** Convienently located. 24 hour Concierge. Close to shopping, schools, restaurants, transit, airport, and highway. Don't miss out on this amazing unit. Location Location Location! (id:47351)
#5 - 3589 Kariya Drive
Mississauga, Ontario
Rarely Available 2+1 Bdrm, 4 Wshrms Fully Upgraded Executive Townhome In The Heart Of Mississauga. Spacious 2 Story House W/Walkout To A Gorgeous Terrace Backing Onto Green Spac & Tennis Court.Cozy Fireplace,Crown Molding In The Living Room. Beautifully Appointed New Kitchen W/ A Sun-Filled Breakfast. Large Bdrms With Its Own Ensuites. Bonus Bed/Rec Room Lower Level + A Walkout To Private 2 Car Underground Parking. Fabulous Location,Steps To Square One **** EXTRAS **** Fridge, Cooktop, B/I Oven, Dishwasher, Washer, Dryer, California Shutters, Elfs, 2 Underground Parking Spots (id:47351)
54 Bellcrest Road
Brampton, Ontario
Well taken care detached house in family friendly neighborhood of Credit Valley. Featuring 5 Bed and 4 bath. Combined living and dining . family room with fireplace. Gleaming hardwood floors and 9' ceilings on the main. Upgraded lighting fixtures and shaded blinds. Pot Lights. Built-in-Kitchen with stainless steel appliances. Ceramic tiles with ceramic back splash. Central Island. Iron pickets on the stairs railing. Spacious master bedroom with 5 piece ensuite and glass shower. Breakfast area leads to beautiful backyard for entertaining Family & Friends with exposed concrete, deck on the floor level. Beautiful shed with black metal railing. Close to all amenities, schools and plazas. **** EXTRAS **** All Elf's, shaded window coverings, S/S Fridge, S/S Built in Oven and microwave, cooktop, S/S Dishwasher, Washer and Dryer. S/S Chimney Fan (id:47351)
19 - 2550 Thomas Street
Mississauga, Ontario
Bright And Spacious 4 Bedrooms 3 Washrooms Corner Lot Townhouse In Highly Sought After School District (John Fraser, Gonzaga), Open Concept, Hardwood Fl Throughout, Formal Living Room W/Dining Area, Upgraded Eat In Kitchen, Breakfast Area W/O To Beautiful Backyard, Cozy Family Room W/Fire Place, Close To Schools, Stores, Community Centre, Church, Transit, Walking Trails, 5 Mins. To Streetsville Go Station. Bus Stop Right By The Door! Easy Access To Hwy 403 & 401. **** EXTRAS **** Stainless Steel Appliances: Stove, Fridge, Dishwasher, & Washer And Dryer, All Window Coverings, All Light Fixtures. (id:47351)
801 - 1808 St. Clair Avenue N
Toronto, Ontario
Welcome to Live at Reunion Crossing, where three historic neighborhoods meet! This 1-bedroom condo features a spacious balcony with incredible views of the surrounding neighborhoods. You can enjoy walking to great restaurants, parks, and shopping locations nearby. The building amenities include a fitness center, a community lounge with a co-working area, an urban garage for bike repair or arts and crafts, a party room, a common BBQ area, and much more. The unit also includes a locker for extra storage. Don't miss out on this desirable location! (id:47351)
