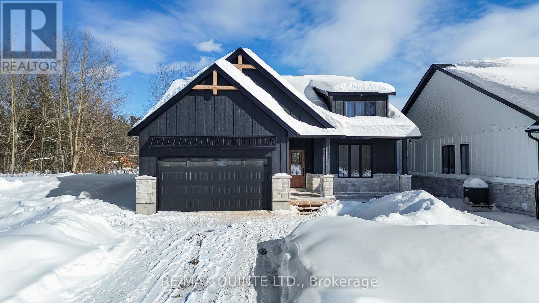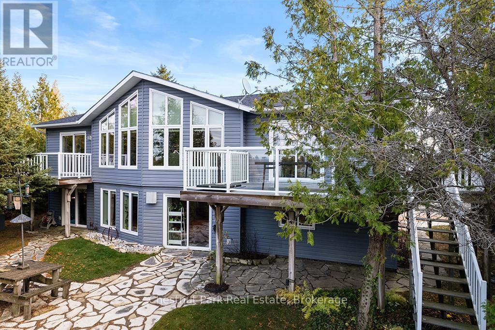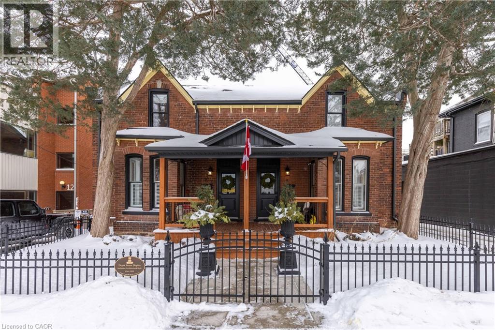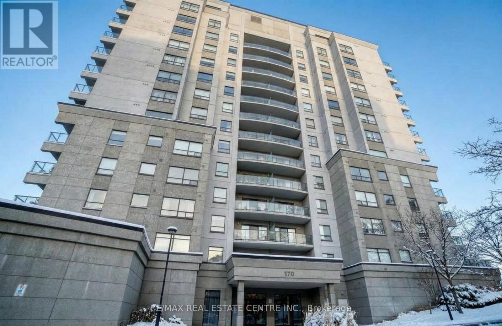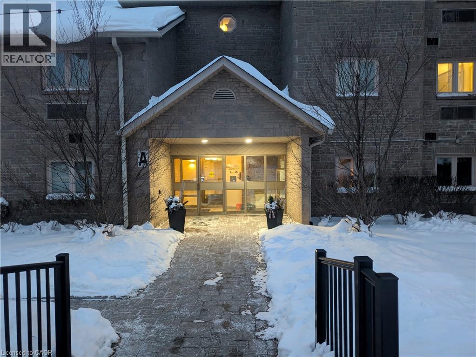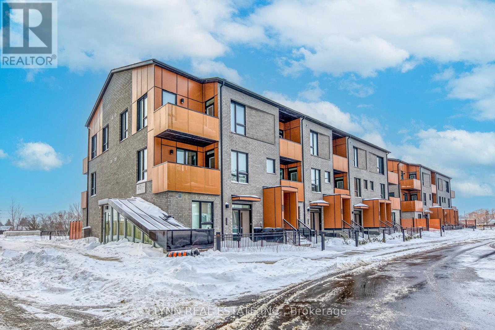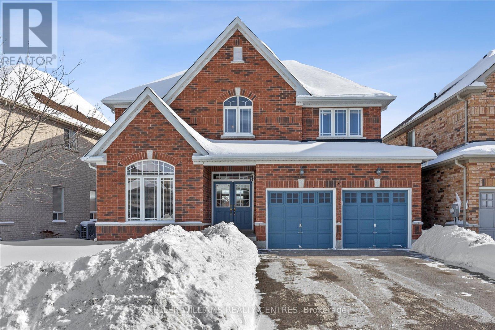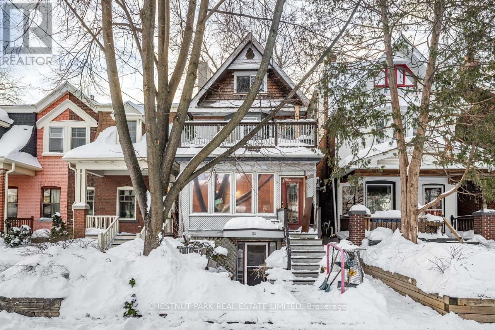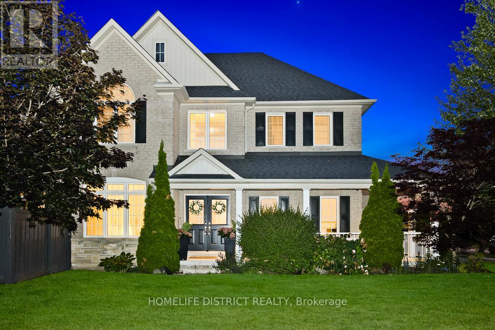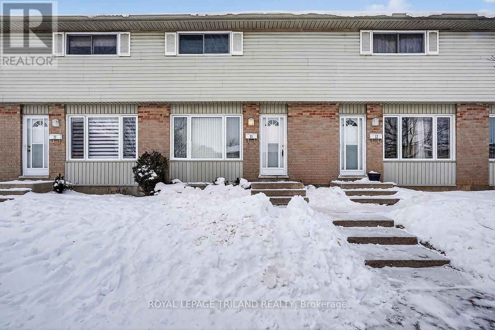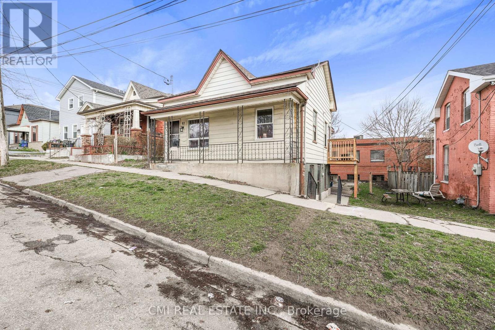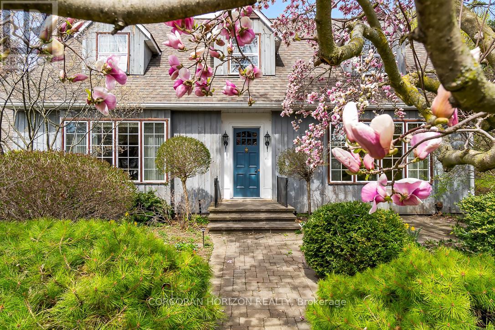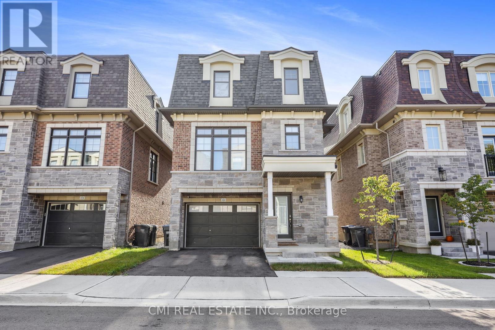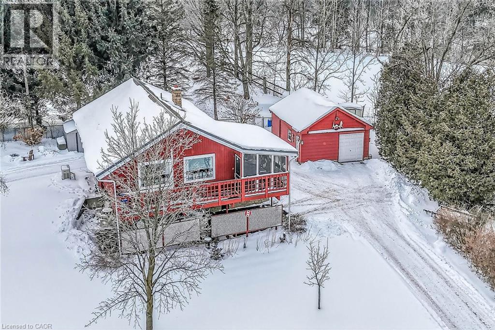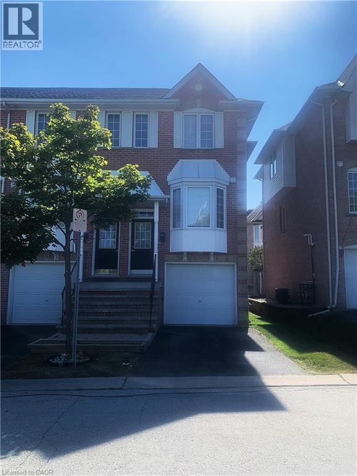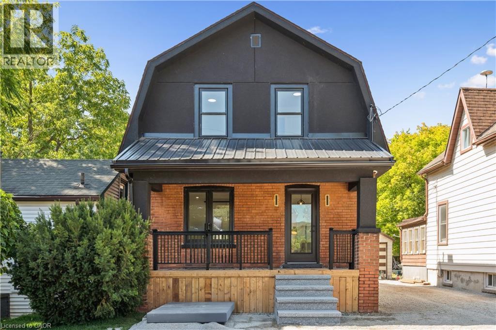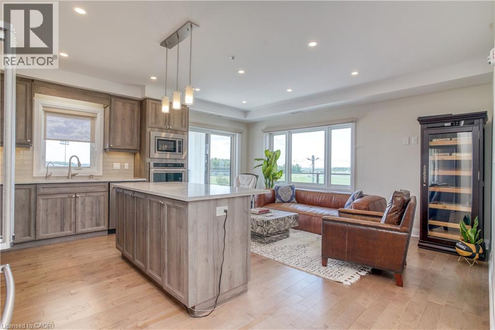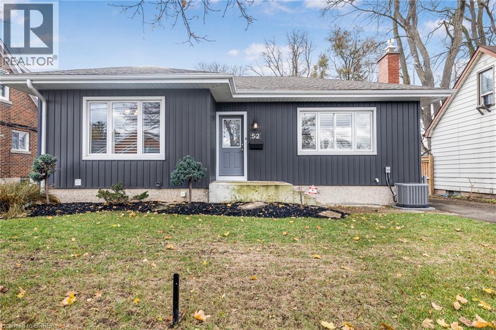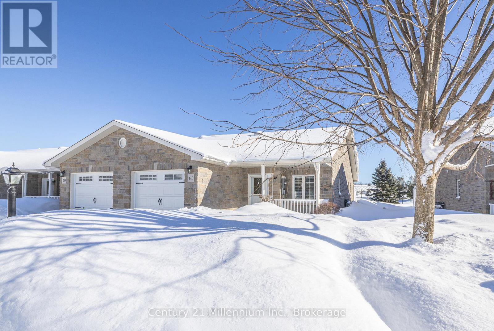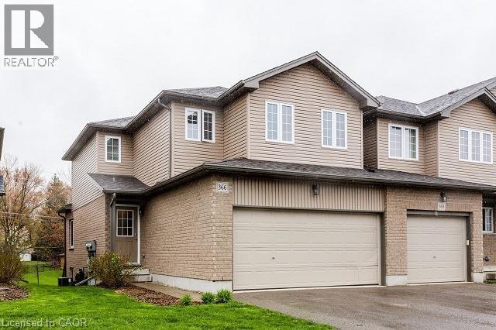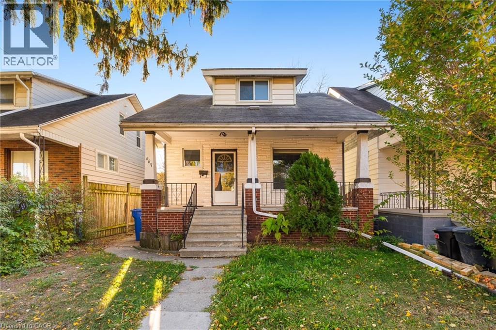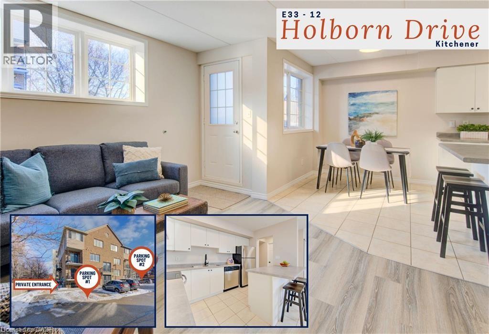8 Deerview Drive
Quinte West, Ontario
Located in Woodland Heights, this 2-bedroom, 2-bath Craftsman-style bungalow is engineered for a simplified, worry-free lifestyle. Situated on full municipal services, the home features a strategically designed open-concept living area. The space is anchored by an integrated gas fireplace featuring a stone surround, fluted wood detailing, and custom built-in cabinetry. This area flows directly into the kitchen and dining zones-finished with precision cabinetry and quartz surfaces-with a walk-out to the covered deck for an optimized indoor-outdoor living experience. The primary suite includes a practically designed ensuite with a double vanity and a custom-tiled shower. A private second bedroom, 4 pc bathroom and a large mudroom/laundry with access to an insulated double garage complete the main level. The full unfinished basement is pre-plumbed and wired, allowing for a seamless future expansion of a 3rd bedroom and bath. Delivery is completely turn-key, including a paved driveway, sodded lawn, and high-efficiency HVAC systems. Ideally situated for professionals or downsizers requiring proximity to the 401 and Prince Edward County. (id:47351)
45 Pedwell Drive
Northern Bruce Peninsula, Ontario
Welcome to this Quality engineered waterfront home set along the stunning shores of Lake Huron on the beautiful Bruce Peninsula. Meticulously maintained and thoughtfully designed, this four bedroom, three bathroom residence offers year round comfort, space, and timeless appeal. Located just twenty minutes from Tobermory village and minutes to the white sand beaches of Singing Sands, the property blends privacy, convenience, and unforgettable natural beauty. The heart of the home is the impressive great room, where vaulted ceilings and a wall of windows frame sensational, ever changing lake views. The spacious, light filled kitchen provides ample workspace and flows seamlessly to the upper deck, ideal for outdoor dining and entertaining. The primary bedroom is a peaceful retreat featuring a walk in closet, private ensuite, and direct access to the waterside deck. Main floor laundry adds everyday ease and functionality. The walkout lower level expands the living space with a comfortable family room warmed by a modern propane fireplace, perfect for relaxing after a day on the water. A large storage and mechanical room offers excellent utility and organization. Outdoors, 105 feet of Lake Huron frontage invites you to enjoy westerly exposure and breathtaking sunsets. A wooden boardwalk leads to a massive lakeside deck, complemented by a flagstone patio area for gatherings. The detached garage includes recreational space, while a greenhouse, garden shed, and ample parking complete this exceptional lakeside offering. This remarkable home is ideal as a full time residence, seasonal retreat, or legacy waterfront investment, offering comfort, quality craftsmanship, and the unmatched tranquility of Lake Huron living year round. (id:47351)
8-10 Ontario Street
Grimsby, Ontario
TWO UNITS, one title, proven income, zero guesswork. A rare opportunity to own a fully restored, income producing duplex under one title, in the heart of downtown Grimsby. This is not a conversion, not a compromise, and not a tired rental, this is a turn key investment that’s already doing the work for you. Currently operating as a profitable short-term rental, both self contained units are thoughtfully updated, beautifully finished, and designed to attract premium short-term guests. Whether you’re an investor seeking immediate cash flow, looking to build a passive income portfolio, or a buyer looking to live in one unit and rent the other, this property delivers flexibility and performance. This home makes a statement. The heritage exterior has been carefully restored with attention to it’s historic character. shared laneway access, Inside both units feature updated kitchens, baths, appliances, modern lighting, fresh finishes, new cafe wood shutters, window covers and smart storage solutions. Unit 10 offers added functionality with custom built ins, pantry storage, and thoughtful design details that elevate the overall living experience for both owners and guests. A detached garage with new 110 amp electrical panel, lighting and opener, enhanced driveway, secure fencing for extra privacy to complete the package. This is the kind of property investors wait for and the kind that rarely hits the market. (id:47351)
501 - 170 Water Street N
Cambridge, Ontario
This 2-bedroom, 1-bathroom condo is perfectly positioned along the Grand River and just moments from historic Downtown Galt. Park your car in the secure underground garage and step into a lifestyle where everything is within walking distance - scenic riverfront trails, boutique shops, fine dining, the Dunfield Theatre, outdoor patios, and more. Designed for modern living, the open-concept layout is ideal for entertaining. Large sliding doors lead to a private, covered balcony, offering peaceful views and an extended outdoor living space. The bright kitchen features ample cabinetry, stainless steel appliances, and granite countertops, while in-suite laundry adds everyday convenience. This well-maintained building offers secure entry, an owned parking space, and a dedicated storage locker. Residents enjoy access to a fitness room and a stunning rooftop patio with gas BBQs - perfect for relaxing or hosting guests. Condo fees include heating, cooling, and water, making for easy, low-maintenance living. Live the urban riverside lifestyle just steps from the Cambridge Mill. Book your private tour today and experience the best of Cambridge condo living. (id:47351)
Main - 4 Garfield Crescent
Brampton, Ontario
Welcome to this remarkable detached raised bungalow, meticulously maintained and offering generous living space throughout. The home features 3 well-sized bedrooms, including a bright primary bedroom with a large window on the main floor. Enjoy a functional eat-in kitchen and a spacious living area, perfect for everyday living and entertaining.The property boasts a fully fenced yard complete with a gazebo, perfect for relaxing or hosting gatherings. With parking for up to 6 vehicles, this home combines comfort, convenience, and exceptional value. (id:47351)
33 South Station Street
Toronto, Ontario
Prime main floor commercial office opportunity in the heart of Weston, offering exceptional street exposure and steady pedestrian and vehicular traffic along a vibrant commercial corridor. This self-contained 500 sq ft space features a private street-level entrance, two separate offices, and a dedicated powder room, providing an efficient and functional layout ideal for professional services, creative studios, or client-facing businesses. Set within a recently renovated mixed-use building and surrounded by dense residential neighbourhoods, new developments, and multiple planned redevelopment sites, the location supports consistent demand and long-term growth. Steps to shops, cafés, local services, Weston GO Station and UP Express, with easy access to Highway 401 and Humber River Hospital, this turnkey space offers an outstanding opportunity to establish or expand your business in a walkable, high-visibility Weston location. (id:47351)
3050 Pinemeadow Drive Unit# 16
Burlington, Ontario
Welcome to The Enclave South! This very desirable, quiet condo is located in a mature Burlington community close to everything! This unit is ideally located just one floor up and nice and close to the exclusive parking space. There's also plenty of visitors parking. The corner unit boasts 2 bedrooms, 2 full bathrooms, laundry room and oversized balcony! Lots of natural light flows into the open concept living/dining/ kitchen area. The refreshed kitchen offers plenty of classic white cabinets, and quartz countertops. This is one of the largest units with a functional, open layout. The building is clean, well managed, and filled with friendly people. Whether you are downsizing or just starting out, this unit could be the perfect fit for you. Come and have a look! Appliances included. (id:47351)
131 - 60 All Nations Drive
Brampton, Ontario
Welcome to a bright, modern, and beautifully finished unit offering an exceptional layout and an abundance of natural light throughout, facing an open wooded area that provides a peaceful and private backdrop.The open-concept living space features wide plank flooring, clean modern lines, and oversized windows with direct access to a private outdoor area, creating a warm and airy feel that's hard to find. The sleek kitchen is anchored by a large island with quartz countertops, flat-panel cabinetry, and stainless steel appliances, making it both functional and stylish for everyday living and entertaining.The spacious bedroom includes large mirrored closet doors and excellent natural light, while the full bathroom offers contemporary finishes, a deep soaker tub with tile surround, and a modern vanity with generous storage.Additional features include in-suite laundry, ample storage, quality finishes throughout, and a thoughtfully designed layout that maximizes usable space.Tenants also enjoy access to an impressive selection of common amenities, including a Fitness Zone, Cowork Space Pods, Game Lounge, Party Room, Social Lounge, Kid's Club, Pet Room, Guest Suite, and beautifully maintained outdoor common space with community BBQs. Guest parking is conveniently available in the underground garage.A fantastic opportunity to live in a newer, well-designed space that feels open, bright, and comfortable from the moment you walk in. (id:47351)
3 Bache Avenue
Georgina, Ontario
Welcome to this immaculate detached home in the highly sought-after community of Simcoe Landing, Georgina! Meticulously maintained and in pristine condition, this stunning 4-bedroom, 3-bathroom residence offers an ideal blend of space, comfort, and convenience. Situated on an oversized lot, this home features a bright and functional layout with generous principal rooms, perfect for growing families and entertaining. The open-concept kitchen and living areas are filled with natural light and provide seamless access to the walkout basement, offering endless potential for additional living space, an in-law suite, or recreation area. Upstairs, you'll find four spacious bedrooms, including a large primary retreat with a private ensuite, while the additional bedrooms are ideal for family, guests, or a home office. Located in a family-friendly neighbourhood, this home is just minutes to schools, parks, shopping, and all amenities, with easy access to Highway 404 for effortless commuting. Enjoy the best of small-town charm with big-city convenience.**A rare opportunity to own a turn-key home on a premium lot in one of Georgina's most desirable communities-this is one you don't want to miss! (id:47351)
110 Earl Grey Road
Toronto, Ontario
Rare opportunity to own a bright & spacious detached 2 1/2 storey home in the Pocket! Same owners for over 50 years. Outstanding potential to renovate and make it your own. Featuring 4 bedrooms, a main floor family room, balconies on the second and third floors, and a private basement suite perfect for guests or a home office with bamboo flooring and tons of natural light. Great bones with updated electrical, plumbing and more. Set within a welcoming, family-friendly community just steps to the Danforth's shops, dining, parks, schools, and a short walk to Donlands or Pape TTC. (id:47351)
847 Greenleaf Circle
Oshawa, Ontario
Stunning 4-bedroom home on a quiet cul-de-sac in a highly sought-after, family-friendly neighbourhood. Nearly 3,000 sq ft of bright living space featuring soaring ceilings, Palladian windows in the foyer and family room, and 9-ft ceilings on the main floor (kitchen, office & dining). Spacious family room with two-storey ceiling, gas fireplace, and open-concept layout to a gourmet kitchen-ideal for entertaining. Features include central A/C, central vacuum, whole-home water purification system 2025 , new induction stove 2025, new fridge 2026, washer & dryer 2024, freshly painted interior, and a spa-inspired primary ensuite with new plumbing & electrical. Walk-out to a custom covered patio with pot lights and patterned concrete, plus outdoor pot lights front & back. Walk to public & Catholic schools, parks, trails, shopping, restaurants & rec centre. (id:47351)
11 - 1095 Jalna Boulevard
London South, Ontario
Very convenient South London location, steps to everything you may need. White Oaks Mall, Schools, public transit, community indoor pool and library. Easy and quick access to the 401/402. Spacious and bright 3 bedroom, 2 storey unit with a partial finished lower level and fenced patio area. Well maintained by the same owner since 2001. Updated main bath fixtures, newer furnace (approximate 8 years), A/C replaced (approximate 2 years). Owned hot water heater. The kitchen offers newer Frigidaire 'gallery' appliances. This home is move in ready. Attractively priced for a quick possession. (id:47351)
82 Marlborough Street
Brantford, Ontario
Calling All Investors, First time home buyers & DIY enthusiasts!! Cleverly designed TRIPLEX in the heart of Brantford walking distance to Conestoga College! *RENTAL INCOME - $4350* All three units occupied & paying $1450/mo rent + Hydro each! All units have 2-bed 1 bath layout all have separate entrances, private outdoor areas, 3 separate hot water tanks, 3 separate 100-amp breaker panels, separate pony panels in the kitchen, separate hydro meters (tenants pay hydro). Main floor divided into two units both units approx 1550 sqft w/ upgraded wood flooring. Full bsmt w/ W/O entrance & patio approx 1550 sqft. Perfect opportunity for investors to add management & increase value! Ideal for first time buyers looking to purchase a triplex occupy one unit & rent the other two! Live on a budget, earn sweat equity & Cashflow! Lots of opportunity to add value & profit! (id:47351)
1735 Sunningdale Bend
Mississauga, Ontario
A rare offering in one of Clarkson's most cherished neighbourhoods, this timeless family home presents an exceptional opportunity to build roots & create a true forever home. Set on a remarkable 98 x 150 ft ravine lot on a quiet, tree-lined street, it offers privacy, natural beauty & enduring character. Generous principal rooms feature classic proportions ideal for both elegant entertaining & everyday family living. The updated kitchen blends modern comfort with original charm. Multiple fireplaces add warmth, while the sunroom overlooks the serene, ravine-backed yard. The primary Bedroom offers ample closets & breathtaking views. Spa-like 5pc bath includes a soaker tub, walk in shower, heated floors & large vanity. Secondary bedrooms showcase picturesque windows & historic detail. The finished walk up basement provides flexible space for recreation, extended living or future growth. Steps to Clarkson Public School, local shops, dining & Lake Ontario trails. Close proximity to QEW & Clarkson GO! (id:47351)
2122 Royal Gala Circle
Mississauga, Ontario
Location, Location, LAKEVIEW LOCATION! Central City Park Groups most exclusive project! New 3-storey full brick & stone detached French Maison featuring 4beds, 4bath w/ ELEVATOR offering * SQFT, Luxury & Connectivity * Located on a quiet private cul-de-sac in one of the most sought-after communities Mins to QEW, Lake Ontario, Toronto Golf Club, Sherway Gardens, Long Branch GO, Costco & much more! Drive onto the private driveway w/ 1.5car garage. Covered porch entry onto ground level featuring nanny/guest suite w/ 4-pc ensuite, full size laundry room, & elevator (from bsmt to top level). Enjoy the ride to the main level featuring XL open-concept great room. Fully equipped chefs kitchen upgraded w/ quartz counters, tall modern cabinetry, SS appliances, B/I pantry, & breakfast island W/O to balcony across from the cozy dining space. Venture upstairs to 3- family sized bedrooms & 2-5pc bathrooms. Primary bed w/ double closets, 5-pc ensuite, & private balcony. Full unfinished basement awaiting your vision can be converted to additional family space, in-law suite, or rec-space. **EXTRAS** Rare chance to purchase an elegant new home in PRIME location surrounded by top rated schools, parks, shopping, transit, Major HWYs, Golf, & much more! LOW $200/mo POTL fee. Book your private showing now! (id:47351)
1686 Old Brock Street
Vittoria, Ontario
Envision life in Norfolk County - Ontario’s Garden County - 10 mins south of Simcoe’s amenities - 15 min drive to Port Dover’s attractions - in-route to popular destination villages & towns dotting Lake Erie’s Golden South Coast. Turn your vision to reality as you discover this well maintained, uniquely designed chalet style home oozing w/country charm positioned majestically on 0.56ac lushly landscaped lot nestling up to towering pines & hardwoods. Enjoys 63.78ft of frontage on Old Brock Rd (known as Vittoria Rd) & Mill Pond Rd - lightly travelled road ideal for walking, ATVing or snowmobiling - loaded w/nature trails dead ending at Young’s Creek. Recycled asphalt circular driveway extends past home & det. garage continuing to 2nd entrance off Mill Pond Rd. Embrace outdoor natural beauty in abundance from lower 12x20 freshly stained deck & similar sized upper deck boasting screened-in sun room accessing 2nd level living area introducing 933sf of freshly redecorated, classic décor highlighted w/impressive great room ftrs vaulted ceilings, newer low maintenance flooring (thru-out main floor), ductless heat/cool HVAC & 5 oversized windows letting the “sun shine in”. Leads to galley kitchen sporting wood cabinetry, adjacent dining room & stylish updated 3pc bath culminating w/spacious primary bedroom. Convenient staircase descends to 649sf finished grade level incs roomy guest bedroom, rustic family room/poss. 3rd bedroom enhanced w/barn board wainscot, 2pc bath, large laundry room, storage/utility room & walk-out to attached 284sf carport. Mechanics or Hobbyists will appreciate 22x30 det. garage/shop incs insulated front bay, sizeable 2nd bay, conc. flooring, hydro, 2 roll-up doors & roof-2025. Extras-“Navien” n/g hot water boiler HVAC, metal roof-2020, vinyl windows, n/g stand-by generator, 2 garden sheds, excellent drilled well & septic. (hot tub negotiable). Experience a slice of Paradise - with Spring nearing - make that LIFE-STYLE change you have DREAMT about. (id:47351)
3480 Upper Middle Road Unit# 13
Burlington, Ontario
Beautiful 3 Bedroom, 1.5 bath End Unit in sought after Headon Forest. Open Concept layout featuring a spacious living/dining room with laminate floors and a walk out to the balcony. A stunning Eat in kitchen featuring granite countertops, stainless steel appliances, breakfast bar + ample cupboard space. 3rd floor features a primary bedroom with 2 double door closets + 2 additional great sized bedrooms with a 4pc main bath. Finished lower level- perfect for a family room or kids play room, with a separate laundry room + walk out to backyard. This unit is in impeccable shape and in walking distance to Grocery stores, public transit, restaurants and has easy access to major highways. Book your appointment today, this beautiful home won't last long. (id:47351)
66 Trinity Street
Stratford, Ontario
Step into this beautifully renovated 3-bedroom, 2-bathroom home offering over 1300 sqft of thoughtfully designed living space. Boasting luxurious finishes throughout, this turn-key home features durable vinyl flooring, sleek quartz countertops, and brand new appliances that blend style and functionality. The bright and airy main floor includes a spacious living room accented by a stylish barn door, and a versatile flex room just off the kitchen—perfect for a home office, playroom, or mudroom—with direct access to a new deck and a deep, fully fenced backyard, ideal for entertaining or relaxing outdoors. Upstairs, the main bath is a true retreat with a double vanity, elegant fixtures, and a large walk-in glass shower. The modern glass railing adds an open, contemporary feel to the staircase and upper level. Downstairs, the partially finished basement provides additional living space—great for a rec room, gym, or guest area. Located in one of Stratford’s most desirable neighbourhoods, this home blends timeless charm with modern updates—move in and enjoy! Renovations (2024-2025) (id:47351)
245 Grey Silo Road Unit# 403
Waterloo, Ontario
STUNNING TWO-BEDROOM & TWO-BATHROOM AVAILABLE FOR LEASE! Welcome to 403-245 Grey Silo Road, a luxury condo located inside the Trailside at Grey Silo Gate building. A quick walk to RIM Park, the Walter Bean Grand River Trail, and Grey Silo Golf Course, and just a few minutes' drive from all amenities. The modern condo features engineered hardwood flooring and upgraded features throughout. The kitchen boasts ample cabinetry, stone countertops, a glass subway tile backsplash, a large island, and high-end, built-in Kitchenaid appliances. The bright living room flows off the kitchen and features glass sliding doors leading onto the massive wrap-around balcony. The principal bedroom features a large window, two closets, and a three-piece ensuite with a tiled walk-in shower. This unit is complete with a second bedroom, a four-piece bathroom, in-suite laundry with front loading machines, two parking spaces; one underground and one surface, and a locker. Enjoy the sunshine or entertaining guests on the rooftop patio, equipped with a barbeque and ample seating and lounging areas. Don't miss out on this incredible home! (id:47351)
52 Charing Cross Street
Brantford, Ontario
Welcome to 52 Charing Cross, a beautifully updated bungalow tucked into Brantford’s highly sought-after north end. This charming home greets you with classic archways that seamlessly connect each room, creating a warm and inviting flow throughout. The spacious living room features rich hardwood floors and a stunning brick-surround gas fireplace, offering the perfect place to unwind. It opens effortlessly into the dining room —an ideal space for family meals and gatherings. The updated kitchen is equally impressive, boasting a gas stove, stainless steel appliances, flat-panel cabinetry, and a sleek tile backsplash, along with direct access to the backyard deck for easy indoor-outdoor living. The main level also includes a comfortable primary bedroom with sliding doors to a screened-in porch, perfect for morning coffee or evening relaxation. An additional bedroom and a beautifully updated 3-piece bathroom with a modern vanity complete this floor. Downstairs, you’ll find a large recreation room perfect for movie nights or game days, an additional bedroom ideal for guests or a home office, a convenient 3-piece bathroom, and plenty of storage space. Interior features include California shutters throughout most rooms, a water softener, security alarm system, and an automatic garage door opener. Step outside to enjoy a fully fenced backyard highlighted by a beautiful deck with pergola, evergreen trees, landscaped gardens, and a handy storage shed. Exterior features also include a detached heated double garage, exterior security lighting, off-street parking, and the potential for a residential/business opportunity. Located within walking distance to restaurants, a doctor’s office, schools, and all the amenities the north end of Brantford has to offer, this home delivers comfort, convenience, and exceptional lifestyle. Book your showing today, this property won't last long! (id:47351)
41 Garden Grove
Wasaga Beach, Ontario
Welcome to country Meadows a 55+ community with golf course in-ground pool and clubhouse! Gorgeous end unit on premium location backing onto pond has numerous upgrades and extras. Open concept floor plan with vaulted ceiling, white kitchen with black hardware, backsplash, crown moulding, valance and under counter lighting, newer upgraded appliances, gas stove, and high-end LG fridge with glass panel. Primary bedroom with walk-in closet and ensuite with walk-in shower. Spacious second bedroom next to 4-piece bath, main floor laundry and California shutters. Storage space under entire house for loads of storage. Fees for a new buyer approximately $993 per month, including lease and property taxes. Homeless pet-free, smoke-free and meticulously maintained.. just move in! (id:47351)
366 Maverick Street Unit# Upper
Waterloo, Ontario
Welcome to 366 Maverick, this three-bedroom, three-bathroom townhouse, offering comfort, functionality, and style throughout. The bright and open main floor features a spacious living area, modern kitchen, and two-piece powder room—perfect for entertaining or family living. Upstairs, you’ll find three generous bedrooms, including a primary suite complete with a private en suite bathroom. A second full four-piece bathroom serves the remaining bedrooms, providing convenience for the whole family. This home is ideal for those seeking a comfortable and low-maintenance lifestyle in a great neighbourhood. Please note that the basement is a separate rental unit and not included with this lease. (id:47351)
467 Grove Avenue
Windsor, Ontario
Welcome to 467 Grove Ave, Windsor! This charming and versatile home is perfect for a young family, investor, or multi-generational living. Offering exceptional value and flexibility, this carpet-free home has been freshly updated with new luxury vinyl flooring and fresh paint throughout. The main floor features a spacious living room, a dining room that's been converted to an extra bedroom for added functionality, and convenient main-floor laundry. Upstairs, you'll find three generously sized bedrooms and a full bathroom. The finished basement, complete with a separate side entrance and an additional walkout to the backyard, makes this an excellent option for an in-law suite or potential rental unit. The lower level includes a large recreation room, a 5th bedroom or office, a kitchen area, 3 piece bathroom, and plenty of storage space. Outside, enjoy a fully fenced yard, a new deck, and a handy storage shed-perfect for outdoor entertaining and family fun. Centrally located near schools, parks, shopping, public transit, and all amenities, this property combines comfort, convenience, and great investment potential. Don't miss out-this move-in-ready home offers space, style, and endless possibilities! (id:47351)
12 Holborn Drive Unit# E33
Kitchener, Ontario
Modern, bright, and move-in ready, this over 1,100 sq ft, carpet-free condo offers comfort, convenience, and an unbeatable location. With 2 parking spots, including one right outside your private entrance, unloading groceries becomes the easiest part of your day. Step inside to an open-concept living, dining, and kitchen area filled with natural light from large windows. The kitchen has been refreshed with new countertops, an inviting island with a breakfast bar, updated faucets, a brand new stove, stainless steel appliances, including a dishwasher, and more than enough cupboard space for every pot, pan, and snack stash. All 3 bedrooms are generously sized with large closets and newly updated closet doors, giving you the flexibility to create a home office, gym, or the perfect setup for roommates or a growing family. The 4-piece bathroom includes a relaxing soaker tub, plenty of storage, newer countertops and faucets, and an updated shower head. You’ll love the convenience of in- suite laundry, plus the oversized utility room that handles all your storage needs with ease. With a new two-stage furnace, this home is as comfortable as it is functional. Outside, you’re surrounded by the best of Stanley Park living. The condo amenities include, a small, private playground, and ample visitor parking. It’s just a 3-minute walk to Stanley Park Mall, you’ll find Zehrs Canadian Tire, and more. Nature lovers will appreciate being steps from the Dom Cardillo Trail, a 5 km biking and hiking path nestled between the Stanley Park Conservation Area and Idlewood Natural Area. Schools, public transit, and quick access to Highway 7 and the 401 make everyday life smooth and convenient. (id:47351)
