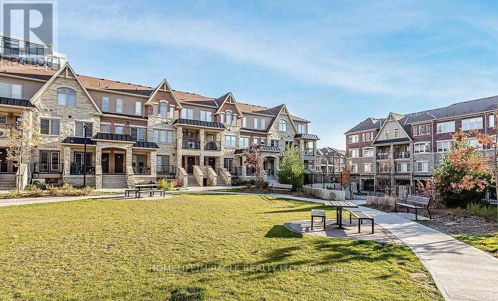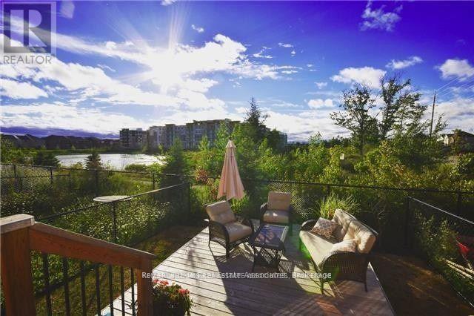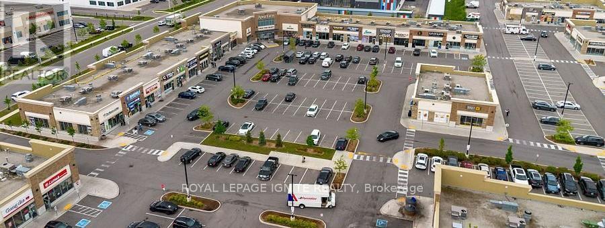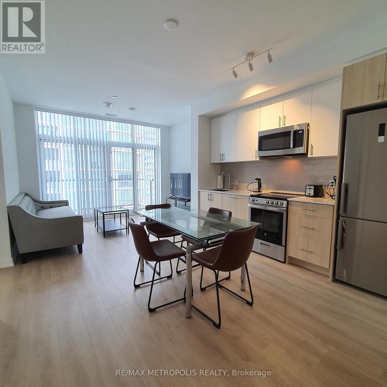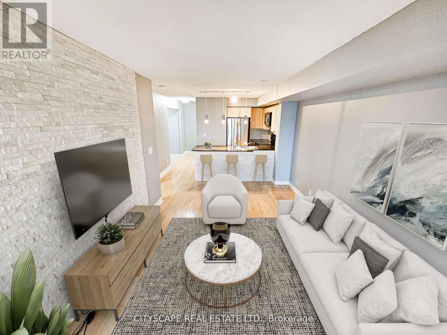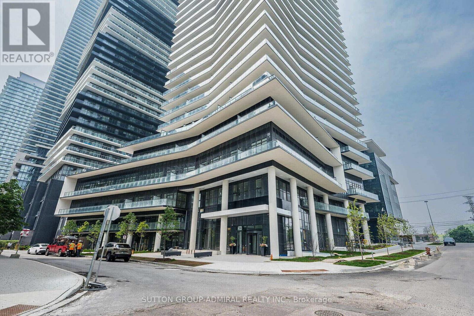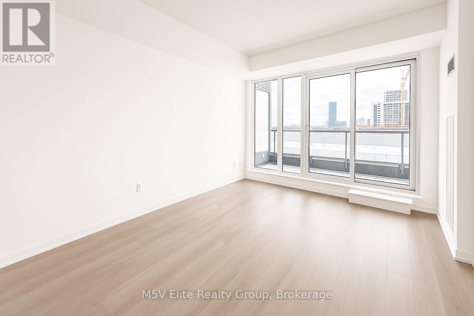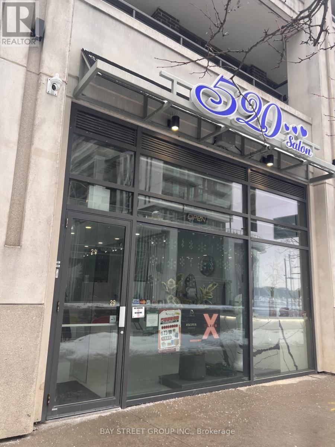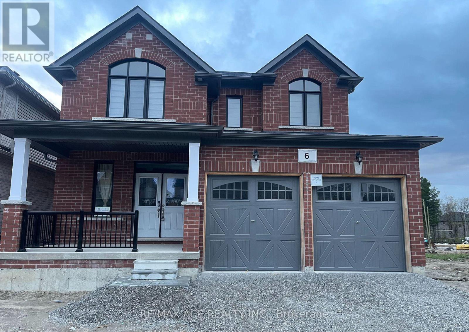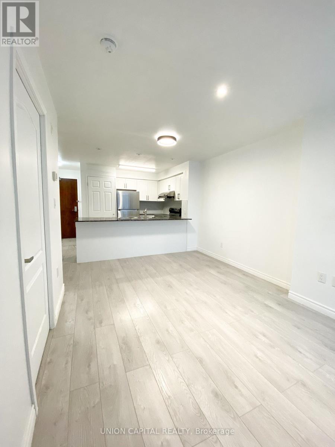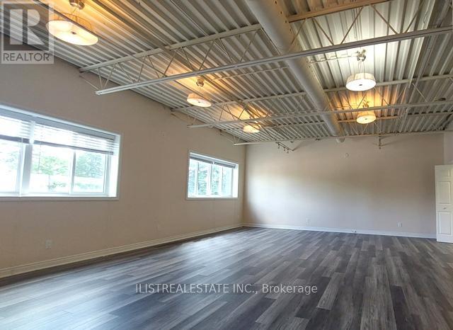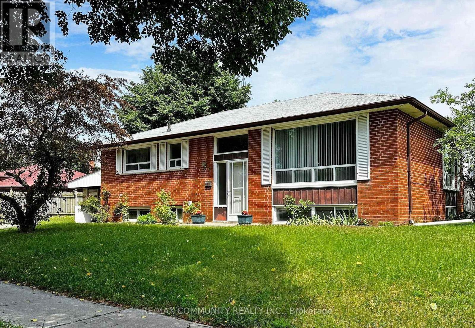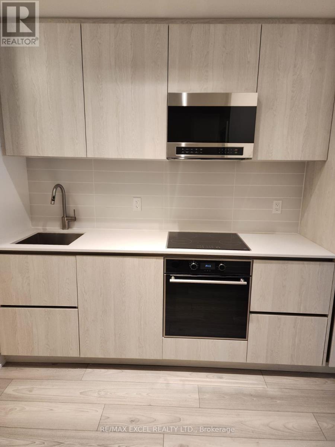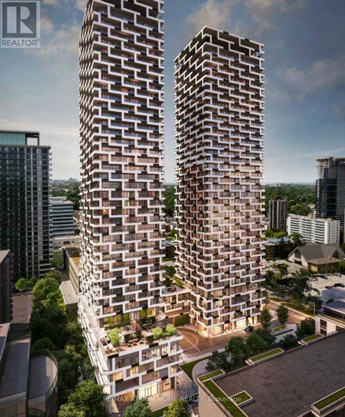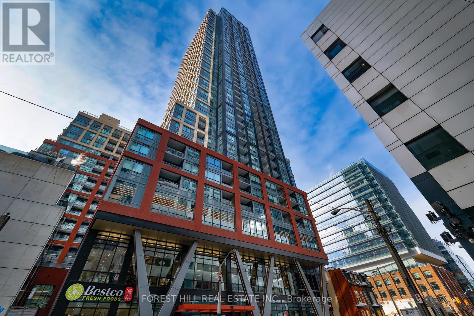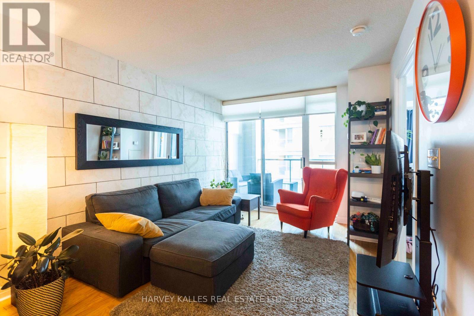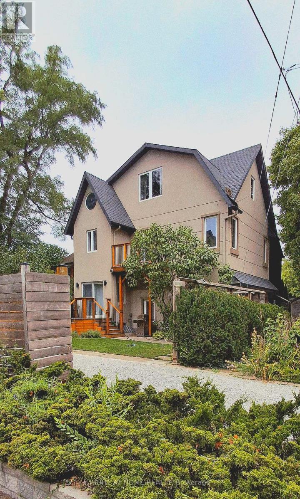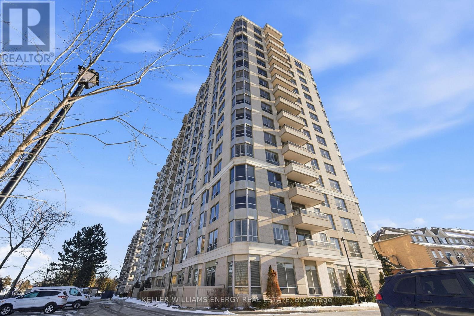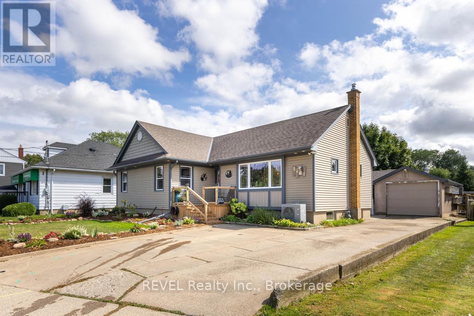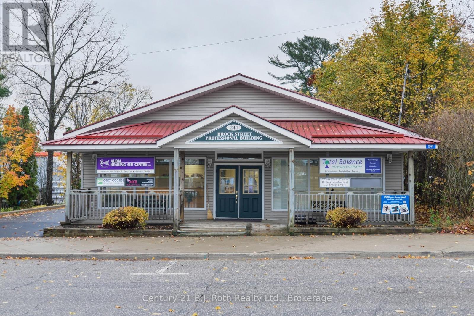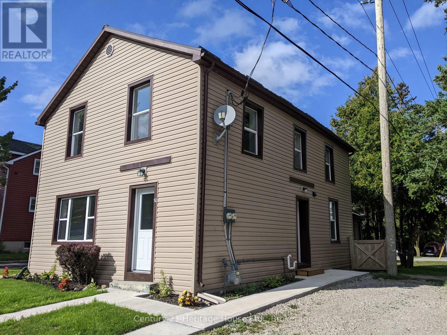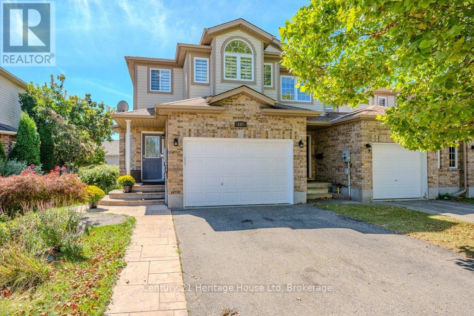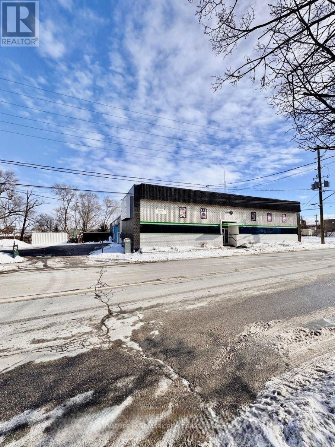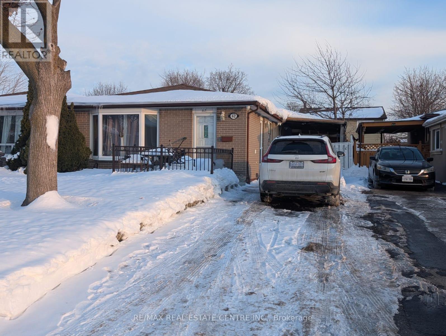193 - 200 Veterans Drive
Brampton, Ontario
Three bedroom two washroom freshly painted stacked townhome in a accessible area of west Brampton.. Open concept kitchen and living room with hardwood floors. Two car parking spaces. Close to mount pleasant Go station, schools, basic amenities and shopping (id:47351)
1375 Menefy Place
Milton, Ontario
Enjoy your morning coffee or unwind in the evening with a glass of wine while taking in the serene pond views-this rare townhome backs onto a pond and fronts onto detached homes, offering both privacy and picturesque surroundings in the highly sought-after Beaty neighborhood. The home features 3 spacious bedrooms and 4 bathrooms, beautiful hardwood floors, an updated kitchen, and a thoughtfully designed layout ideal for family living. The fully finished basement offers a large, open recreation area, perfect for a home theatre, kids' play space, gym, or entertaining guests. Located in a family-friendly community with highly rated public and Catholic elementary and secondary schools, and conveniently close to Highways 401 & 407, parks, shopping, and all essential amenities-this is a home that truly checks all the boxes. (id:47351)
59 - 3700 Eglinton Avenue W
Mississauga, Ontario
Location! Location! Excellent Opportunity To Lease Modern Retail Unit in Mississauga's Most Desirable Area At Eglinton Ave & Ninth Line(Ridgeway Dr). Great Location To Operate Their Business In Busy Plaza Environment. Unit offers Glass Front Walls, One Washroom, storage space and Professionally Finished retail area. High-visibility location in one of Ontario's most sought-after Retail Plazas. Ample Parking.**EXTRAS** Suitable For Variety Of Professional Office/Retail Use. Very Close To Major Hwy 407/403 And Qew. (id:47351)
807 - 1195 The Queensway
Toronto, Ontario
Welcome to the Tailor Residences located in the heart of Etobicoke in a popular Islington-City Centre West neighbourhood. This beautifully furnished 2-bedroom + den, 2 bathroom condo offers great comfort and convenience. Located on 8th floor, this 818 sq ft condo unit features a thoughtfully designed layout with a spacious open-concept living area that walks out to a private open concept balcony showcasing the East city views. The modern kitchen comes fully equipped with stainless steel appliances, small appliances, quartz countertops, a chic backsplash, and all essential cutlery - ideal for everyday living. Both bedrooms are tastefully furnished with queen-sized beds and generous closet space. The primary bedroom includes a large window and a 4-piece ensuite. The den is a separate room that can function as a home office or even a small third bedroom, offering flexible space to suit your needs. Additional highlights include laminate flooring throughout, floor-to-ceiling windows, and in-suite laundry. The unit comes with 1 EV parking & 1 locker that's included in the price. The building offers a range of amenities such as gym, concierge, visitors parking, meeting room, rooftop with BBQ area & more! Minutes to Bloor subway line, Mimico GO Station, QEW, HWY 427, Gardiner Exp & more! Available for a long/short term. Utilities & internet can be included at an additional cost. The suite comes with all furniture, big/small appliances, all electronic light fixtures & window blinds. (id:47351)
1812 - 1 Elm Drive W
Mississauga, Ontario
Updated! 2 Parking Available! Large & Bright Condo With 2 FULL Renovated Washrooms, Large Bedroom and Large Den. Locker Included! Unit Has Excellent Layout and Approx 750sq/ft. Den Large Enough For 2nd Bedroom! Ensuite Laundry! Large Balcony! Great Location Central To Everything & Public Transit Access. Enjoy Hardwood Floors & Stone Feature Wall. Building Has Every Amenity You Need. Party Room, Guest Suite Rental, Gym, Pool & Hot Tub (Indoor/Outdoor section). 24hr Concierge. (id:47351)
4806 - 38 Annie Craig Drive
Toronto, Ontario
This stunning new waterfront community offers fantastic views of the lake and the city. This stylish 2-bedroom, 2-bathroom modern living space features floor-to-ceiling windows and a spacious large balcony perfect for enjoying breathtaking sunsets .The open-concept design is complemented by sleek stainless steel appliances and elegant quartz countertops. Primary Bedroom, 2nd bedroom and Living Room all provide direct access to the balcony, allowing for a seamless indoor-outdoor living experience. Enjoy resort-style amenities including an indoor pool, sauna, hot tub, fitness center, and more. The condo is ideally located just steps from Humber Bay Shores Park, scenic waterfront trails, shops, restaurants, and public transit. This unit comes with one parking space, one locker, and 24-hour concierge/security services. (id:47351)
205 - 859 The Queensway
Toronto, Ontario
Bright and open, this modern condo features a contemporary kitchen and convenient in-suite laundry. Residents enjoy premium amenities including a lounge, private dining room, fitness centre, children's play area, and outdoor spaces with BBQs, perfect for entertaining or relaxing. Ideally located just minutes from Sherway Gardens and steps from TTC bus and streetcar routes, with quick access to the Gardiner Expressway and Highway 427. Live close to shopping, dining, and all the conveniences Toronto's west end has to offer. Available immediately. (id:47351)
29 - 8130 Birchmount Road
Markham, Ontario
Beautifully renovated hair salon business located in the heart of Markham. This fully upgraded salon features a fresh , modern, and stylish design with high-end finished throughout. The owner has invested significantly in a complete renovation, creating a bright, clean, and welcoming space that is move-in ready with no additional work required. Excellent location with strong exposure and steady business. Current rent is $7705.69(included TMI & HST) . Lease until September 30,2030 . Ideal opportunity for an owner operator or investor looking to acquire a turnkey business in a prime area. (id:47351)
6 Wakefield Boulevard
Essa, Ontario
Welcome to 6 Wakefield Blvd in Angus - a charming 2-storey detached home nestled in a quiet, family-friendly neighbourhood surrounded by nature and nearby parks. This spacious property features 4 bedrooms and 3 washrooms, an open-concept main floor ideal for everyday living and entertaining, and a separate laundry area for added convenience. Enjoy ample parking with a large driveway accommodating up to 4 vehicles plus a double-car garage. Ideally located just minutes to Barrie, this home offers the perfect balance of peaceful living and easy access to city amenities. (id:47351)
202 - 4600 Steeles Avenue E
Markham, Ontario
****1 Bedroom + 2 Dens**** layout offering exceptional functionality and space, perfect for couples or young families. Fully enclosed primary den with its own window, making it ideal as a secondary bedroom or nursery. The second den offers flexibility for a home office, study area, or extra storage, tailored to your lifestyle needs. This unit has been newly renovated throughout. Recently painted walls and pot lights have been added for a brighter home. Kitchen has been refreshed with new tile flooring, cabinets, backsplash and appliances. New laminate flooring throughout. Bathroom has also been renovated with a standup shower, toilet, counter top and cabinet. All ready to move in and enjoy. TTC at your door steps and GO station within walking distance. Short walk to Pacific Mall, Schools, Splendid China Tower, Food Joints, Banks, Supermarket, Medical Offices etc. The building is rent controlled. A MUST SEE! 1 Bedroom + 2 Dens! (id:47351)
Upper - 458 Service Road
Whitchurch-Stouffville, Ontario
Newly renovated 2nd floor office/studio space in freestanding building on Service Rd. Great location in Central Whitchurch - Stouffville area. Office/Studio space has two large areas. One with a kitchen area, 4 pc bathroom. Lots of light and high ceilings in open space. Great opportunity for low traffice office space, studio or technology use. Rent plus $300 T.M.I + H.S.T. (id:47351)
Main - 1 Applefield Drive
Toronto, Ontario
Absolutely stunning detached bungalow in the high-demand Bendale community! This rare offering features a bright open-concept layout with a high-ceiling foyer, hardwood floors throughout, oversized windows, and three spacious bedrooms. The modern white kitchen includes ample cabinetry, appliances, and a separate entrance to the yard. Conveniently located close to Scarborough Health Network, General Hospital, Scarborough Town Centre, Thompson Memorial Park, Bendale Park, several top-rated schools, community centres, grocery stores, restaurants, banks, libraries, and easy access to Hwy 401, TTC bus routes, and the Lawrence East LRT. Offering the perfect blend of comfort, lifestyle, and convenience. (id:47351)
2506 - 110 Broadway Avenue
Toronto, Ontario
BRAND NEW CONDO. Featuring 9 ft ceilings, floor-to-ceiling windows, carpet-free flooring, and a custom kitchen with paneled/stainless-steel appliances and quartz countertops. Untitled Toronto Condos! Brand new, never-lived-in 1-bedroom suite located in the heart of Yonge & Eglinton. Designed in collaboration with Pharrell Williams by Reserve & Westdale Properties, offering 507 sq.ft. of modern living space with an east-facing balcony. Enjoy 34,000+ sq.ft. of exceptional amenities: indoor/outdoor pool & spa, basketball court, gym, yoga studio, rooftop dining w/ BBQs & pizza ovens, coworking & private dining areas. Steps to subway, Eglinton Centre, Loblaws, LCBO, and more. The ultimate urban lifestyle in Midtown Toronto! Top School zone! North Toronto Collegiate Institute. (id:47351)
1902 - 65 Broadway Avenue
Toronto, Ontario
Brand new 1-bedroom suite in a luxury Midtown residence at 65 Broadway. Well-designed layout with approx. 547 sq ft of interior space plus a large private balcony. Bright open-concept living area with large windows, premium laminate flooring, and a modern kitchen featuring integrated appliances and stone countertops. In-suite laundry, spa-inspired bathroom, and smart-home features including keyless entry and individual climate control.Building amenities include 24-hour concierge, fitness centre, yoga studio, work/study lounges, media and party rooms, children's play area, and landscaped outdoor terrace with BBQs. Prime location steps to TTC subway and future LRT, with shops, restaurants, cafés, and parks nearby. (id:47351)
1608 - 108 Peter Street
Toronto, Ontario
Welcome To The Iconic Peter & Adelaide Condos In The Heart Of Toronto's Vibrant Theatre District. Soaring High Above The City This Luxury Stunning One Bedroom Suite is in Most Sought-After Downtown Core. Featuring South View Exposure, Open Concept Kitchen with B/I Appliances, Laminate Floors throughout, 50 Sq ft Balcony, Enjoy World-Class Amenities And a Lot of Them - Including 24 Hour Concierge, Rooftop Pool & Lounge, Fitness Centre, Outdoor Terrace, Sauna, Yoga Studio, Business Centre, Kids' Play Area, Private Dining Room, Party/Game Room, Located In Toronto's Harbour front and Fashion Districts, Minutes From Financial And Entertainment Area, Steps To TTC & Subway, Walking Distance to Attractions Like Rogers Centre, Scotiabank Arena, CN Tower, Union Station, U of T, TMU, Shopping, Clubs, Restaurants and Much Much More. Rare Opportunity To Own In One Of Downtown Toronto's Most Sought - After Residences. Motivated Seller - Moving Sale (id:47351)
411 - 16 Harrison Garden Boulevard
Toronto, Ontario
Welcome to The Residences of Avondale, a sought-after building by renowned builder Shane Baghai. This beautifully maintained 520 sq. ft. suite offers a smart, functional open-concept layout featuring one bedroom, one 4-piece bath, and a covered balcony, along with parking and a locker. Thoughtful upgrades add style and comfort, including a striking faux concrete accent wall, upgraded hardware, granite countertops, a European handheld shower head, a new sink faucet, a new Whirlpool microwave, and a stainless steel Whirlpool refrigerator. This move-in-ready suite truly delivers both design and functionality. Residents enjoy an impressive array of amenities: 24-hour concierge, fully equipped gym, party room and meeting room, indoor swimming pool and sauna, guest suites, and ample visitor parking. Ideally located minutes from Sheppard Subway Station, and steps to shopping, groceries, restaurants, and with easy access to the 401, this home offers the perfect blend of comfort, value, and convenience. An excellent opportunity for first-time buyers or investors alike. (id:47351)
107 Otter Crescent
Toronto, Ontario
One-of-a-kind, thoughtfully crafted home in the prestigious Bathurst/Avenue Rd area. This unique property features 4+1 bedrooms, an oversized loft, and 4 bathrooms. The updated kitchen comes with two fridges and a heated granite countertop. The modern basement apartment with a separate entrance, finished in 2022, offers flexibility as an in-law suite, Airbnb rental, or guest unit. Approximately 50% of the home is a brand-new build, showcasing high-end finishes and upgrades, including water radiant heated flooring and high-performance insulating materials. The ground-level great room, currently used as an art studio, can be converted back into a two-car garage. Enjoy beautifully landscaped grounds with mature trees, a gazebo, and even a charming treehouse. The property has potential for office use (previously 361 Lawrence Ave W, Toronto). The lot size is effectively larger due to the inclusion of adjacent municipal land. Too many features to list, please refer to the detailed floor plans attached. Survey and building permits are available upon request. The property is in the district of the city's top-ranked schools: John Ross Robertson Junior Public School, Glenview Senior Public School, Lawrence Park Collegiate Institute, and the prestigious private girls' school, Havergal College. Situated in a family-friendly neighborhood just a short distance from Avenue Road, with easy access to parks, shopping, restaurants, three subway stations, main transportation hubs, and public transit. This is a must-see masterpiece with unmatched character and artistic flair! (id:47351)
103 - 1000 The Esplanade N
Pickering, Ontario
Check out this exceptional ground-floor offering that combines private street-level access with the comfort and convenience of condo living. Built by *Tridel*, this thoughtfully designed residence showcases quality finishes throughout, including stainless steel appliances, premium quartz countertops, eye-catching ceramic tile flooring and designer lighting With **all-inclusive maintenance fees**, ownership is refreshingly simple, covering hydro, gas, water, HD VIP cable, and gigabit-speed internet. Enjoy a spacious walkout terrace, a true indoor outdoor lifestyle feeling more like a Townhome. Located in the heart of Pickering, just steps to **Pickering Town Centre, grocery stores, everyday essentials, and the GO Train**, offering a 30-minute commute to downtown Toronto. Residents enjoy top amenities including 24-hour gatehouse security, an outdoor pool, a fully equipped fitness centre, and a games room Adding to the convenience, your parking space is located right beside the elevator. A standout opportunity that delivers lifestyle, location, and value in one exceptional package.. (id:47351)
266 Linwell Road
St. Catharines, Ontario
Welcome to 266 Linwell Road, a warm and inviting 3 bedroom 2 bathroom bungalow located in the heart of North End St. Catharines. Step inside to find a welcoming open concept layout featuring a living room flooded with natural light as well as a large kitchen with plenty of storage and room for the whole family! On the main floor you will also find 3 nice sized bedrooms as well as a 4 piece bathroom. The lower level offers a large, open space finished with drywall and vinyl flooring, giving you the perfect blank canvas to create whatever suits your lifestyle best, whether that's a cozy family room, a home gym, playroom, or even a guest suite! The basement also features the second bathroom equipped with a jacuzzi tub and an oversized laundry room with plenty of storage space. Heading out to the spacious backyard you will notice a nice sized deck as well as a cozy covered gazebo area off the side of the garage with additional storage space above! Located conveniently close to schools, parks, shopping and highway access, this home is full of potential and ready for its next chapter! (id:47351)
241 Brock Street
Gravenhurst, Ontario
RARE OPPORTUNITY to own an affordable & flexible office/clinic building in Muskoka as a profitable investment or space for your own business. With few such buildings available, the Brock St Professional Building in Gravenhurst may just be it. Featuring a large shared waiting area and reception space, this building offers 11 different sized offices/clinical spaces. Easily accessible, single floor and barrier free building with client washroom, tenant washroom and kitchen/lunchroom. Benefit from a property that's in excellent condition, with many capital improvements completed and up-to-date, ensuring a hassle-free investment. New Forced Air Furnace and AC in January 2025. With an on site Generac Generator (fully serviced Nov 2025), power outages are not a concern. Solid returns with 100% Occupancy, offering immediate cash flow. Conveniently located in the growing Town of Gravenhurst with parking for 6, plus ample public parking nearby. (id:47351)
50 Goderich Street E
Huron East, Ontario
Endless uses. Duplex, single family or commercial. Property goes from street to street. Large treed yard, fenced on 2 sides. Home has 2 units completely done over. Unit on main level has 2 bedrooms. The large bedroom has a walk-in lighted closet. Double living room with outside door to deck. Unit has had complete makeover, including new kitchen cupboards, drywall in most, new flooring throughout, painted throughout, plus upgraded bathroom. 2nd floor unit done the same as well. Steel roof 2019, exterior upgraded with insulation, wrapped and sided, windows, doors, soffit, fascia, eavestrough and downspouts. Insulation blown in and basement sprayed. Excellent starting or retirement. Live in half, rent the other half out to help pay mortgage and utilities. Listing agent owns property. Property being sold "as is" and gives no representation on warranties of any kind. (id:47351)
192 Severn Drive
Guelph, Ontario
End unit freehold townhome, UPPER UNIT ONLY - HOME IS FURNISHED! (main and second level). Utilities are extra - Just a breath of fresh air! That's how you will feel as you enter into the foyer of this family home. A Foyer with a double closet and separated from your main living space making it easy to keep all the back packs, shoes and jackets where they need to be. Entering into the expansive 23 foot Living room with gas fireplace, you will appreciate having all the space you need to accommodate not just your family but friends too. The Kitchen offers a dining space and walk out to the bright and inviting deck space which overlooks the yard. The Kitchen boasts a gas stove, all stainless appliances and attractive quartz counter and updated lighting. No carpet in this home making it easy to maintain! Upstairs there are two nicely sized bedrooms rooms plus a large Primary with walk-in closet and gas fireplace with seating area. There is a semi ensuite family bath with double sinks! Also on this level is an office loft area making working at home easy. The basement offers a laundry closet, the rest of the basement is NOT INCLUDED in this lease. 2 parking spaces included, one in the drive way and one in the garage. This home offers you the space inside and out, and location you have been waiting for. Book your appointment today. (id:47351)
66 William Street N
Kawartha Lakes, Ontario
Fantastic downtown 5000 square foot location in Lindsay with plenty of onsite parking. Many potential uses such as office space, retail store, fitness, daycare & much more! Great exposure on a large busy corner site. Main floor approximately 3000 square feet with two washrooms plus 2000 square foot second level with washroom. Direct access off William St N or off North parking lot through common shared hallway. South parking lot could be used for parking as well. (id:47351)
62 Flamingo Crescent
Brampton, Ontario
Well-maintained 3+1 bedroom backsplit semi-detached home located on a quiet, family-friendly crescent in the desirable Southgate community of Brampton. Rare 3 Piece Ensuite in bedroom. Total 3 Bathrooms. Bright and spacious layout featuring hardwood floors on the main and upper levels, a sun-filled living and dining area with bay window, and generously sized bedrooms. Finished basement includes an additional bedroom, living area, kitchen, and full 4-piece bathroom-ideal for extended family or in-law potential with walk up separate entrance. Private driveway with parking for 3 cars plus 1 car port space. Conveniently located close to schools, parks, shopping, transit, and major highways. Flexible possession available. (id:47351)
