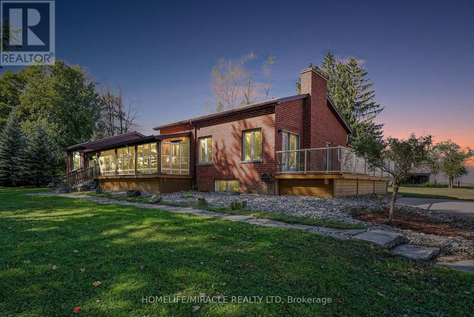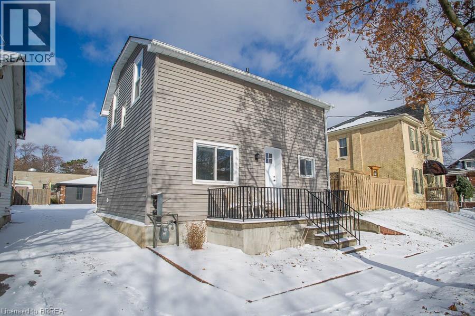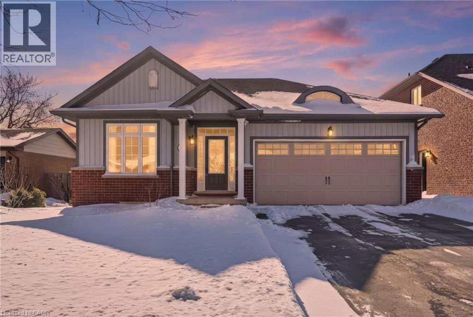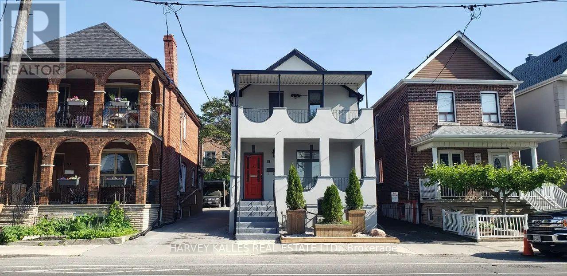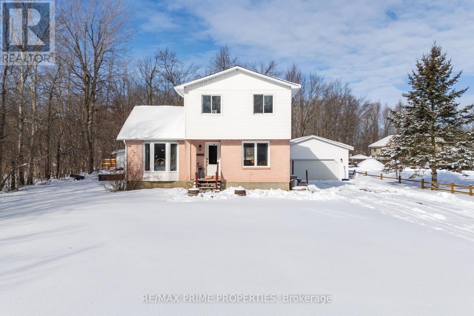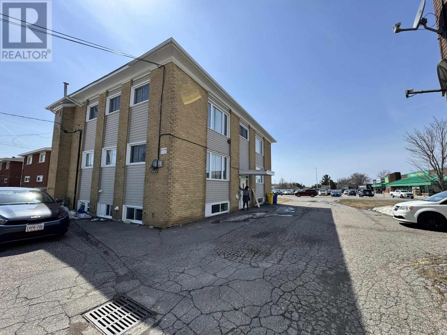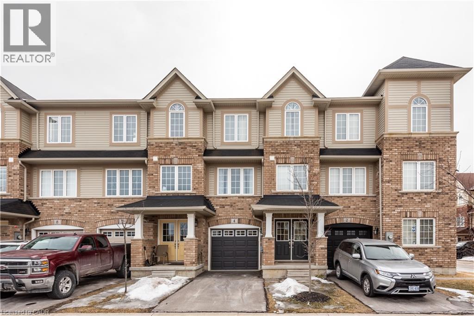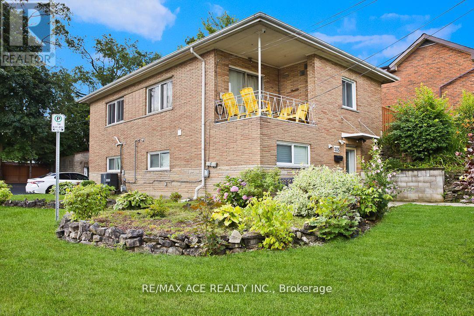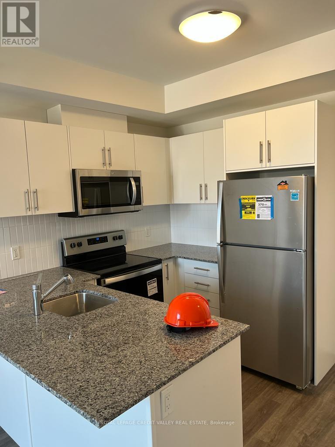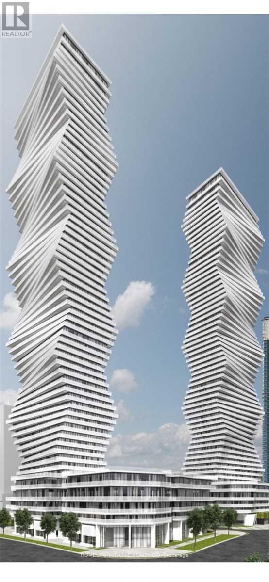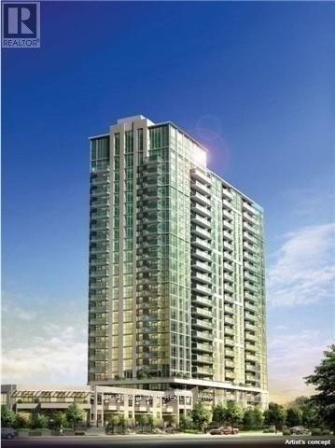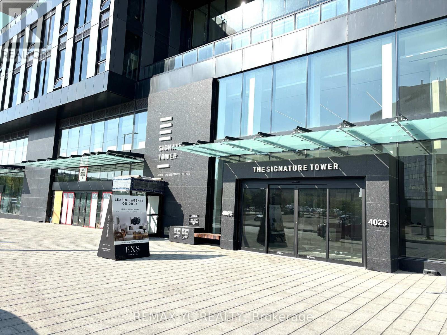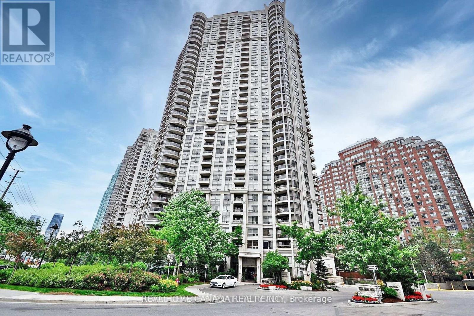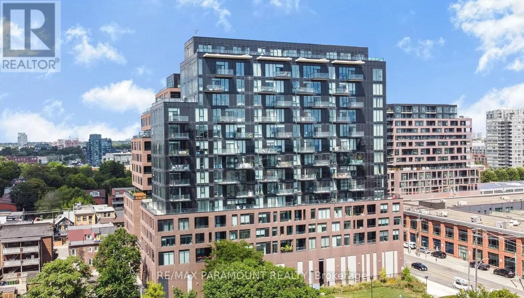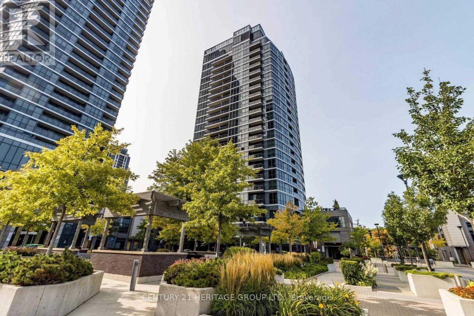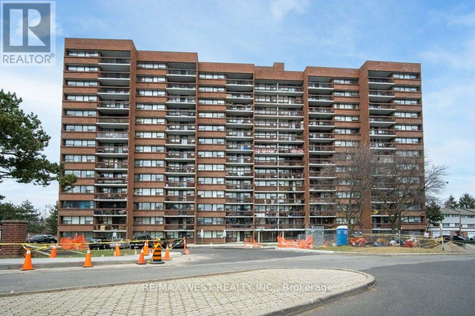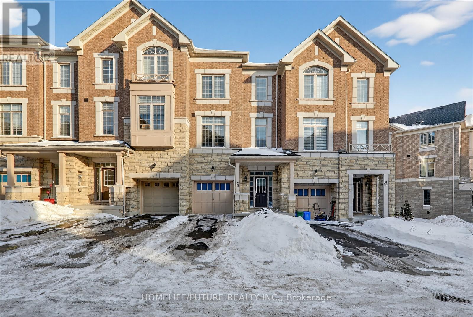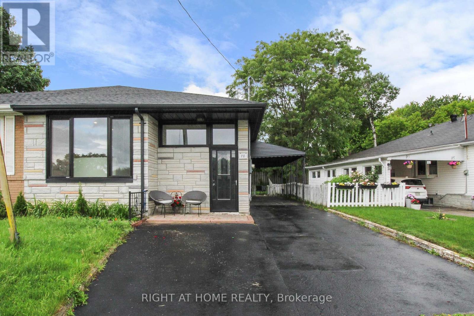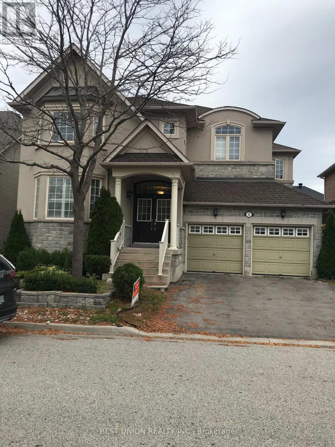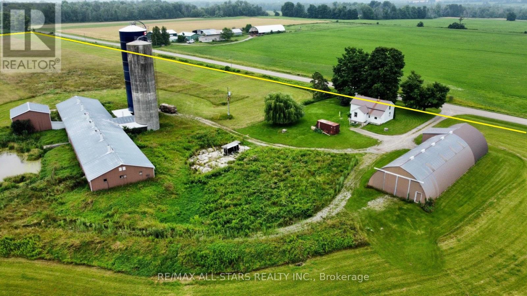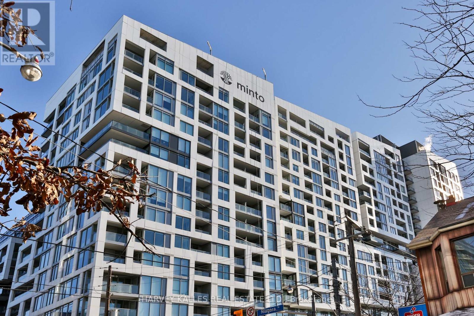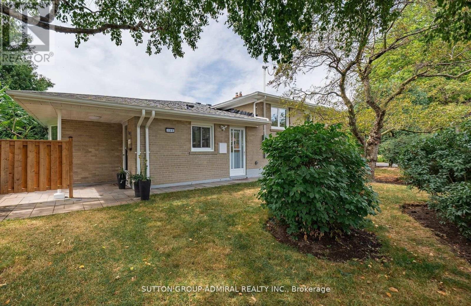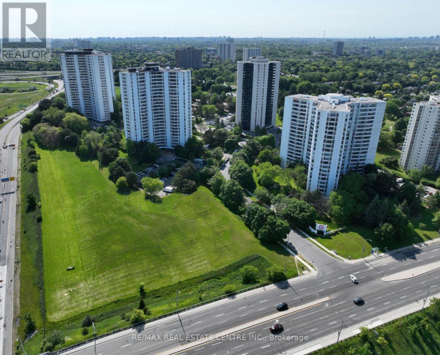556389 Mulmur Melancthon Townline
Mulmur, Ontario
76.50 Acre Farm W/ Modern Upgraded 5 Bed & 3 Bath Brick Bungalow. 50 Workable Acres. 40'X60' Insulated Det. Garage, 60'X42' Bank Barn 60'X40 Pole Barn Both W/Water & Hydro 20'X30' Outside Chicken Coup, 2 Run In Shelters. Bright Home W/ Enclosed Porch / Sunroom, Open Concept Great Room W/ 10Ft Ceiling. Large Eat In Kitchen, Dining & Living Rm W/ Floor To Ceiling Stone Fireplace & W/O To Deck. Huge Finished lower level W/ Sep. Entrance & In Floor Heating. Private Location W/ Open Fields & Scenic Country Views. Just 5 Mins Drive To Shelburne With Shopping, Schools & Amenities. Close To Many Provincial Parks, Golfing, Skiing & Hiking, Biking & Snowmobile Trails. Must See Home & Property! (id:47351)
44 Grey Street Unit# 4
Brantford, Ontario
Welcome to Unit 4 at 44 Grey Street. This basement unit is freshly renovated, bright, intelligently designed with newer appliances and 2 beds. This unit features in-suite laundry. The unit is close to schools, parks and the city centre. Enjoy the convenience of close highway access for commuters. (id:47351)
11 Sidare Court
Grimsby, Ontario
Welcome to this beautifully designed detached bungalow located on a quiet street in a highly desirable area. This rare and functional layout offers two spacious bedrooms, each with its own private ensuite, plus a convenient powder room for a total of 2.5 bathrooms. The open-concept living, kitchen, and dining area is ideal for everyday living and entertaining, with a dining room walk-out to the deck that extends your living space outdoors. Enjoy a private, fully fenced backyard featuring a heated saltwater pool and multiple entertaining areas—perfect for relaxing or hosting guests. Additional highlights include main-floor laundry, a 2-car garage, and an unfinished basement offering endless potential to customize to your needs. Ideally located close to all amenities, including easy access to the QEW, parks, an off-leash dog park, and Winona Crossing with Costco, shops, restaurants, and more. A fantastic opportunity to enjoy bungalow living with comfort, privacy, and convenience in a great location. (id:47351)
Main - 19 Rogers Road
Toronto, Ontario
Stunning & Spacious Two-Bedroom Loft - St. Clair West (St. Clair & Oakwood). Available immediately, this newly and fully renovated, sun-filled two-bedroom, two-bathroom loft-style apartment is a rare offering in the highly sought-after St. Clair West neighborhood. Exceptionally spacious and thoughtfully designed, this unique unit offers true loft living in a central, vibrant location. Features & Highlights: Large, bright open-concept layout, Two generous bedrooms and two full bathrooms, Large backyard access. Parks and shops adjacent to the property. Modern finishes throughout. Prime Location: Minutes' walk to St. Clair West. Walking distance to grocery stores, bakeries, cafés, and restaurants. Additional Perks: Quiet, well-maintained property, very reasonable landlord. Lease Terms: 1-year lease (id:47351)
13475 Crump Road
North Dundas, Ontario
Welcome home to this charming 3-bedroom, 2-bathroom country retreat, perfectly situated on a quiet road with approximately 0.5 acres to call your own. Offering a thoughtful layout and inviting living spaces, this home features an open-concept kitchen and dining area, along with a separate living room ideal for relaxing evenings. The main level also includes an updated powder room, while upstairs you'll find all three bedrooms and a renovated 3-piece bathroom. The fully finished lower level adds valuable additional living space and includes a dedicated office, perfect for working from home or creating a hobby area. Step outside to enjoy a spacious wrap-around back deck with two separate sliding doors leading to the backyard, making indoor-outdoor living effortless. A detached 26' x 21' garage provides ample room for parking, storage, or workshop space. Recent updates include a propane furnace (2022), central air (2023), new back deck, fresh paint throughout (2026), new living room flooring, some new drywall in the kitchen, and a new hood fan for the stove. Conveniently located approximately 40 minutes to Ottawa's south end and just 20 minutes to Highway 417, with both Winchester and Chesterville less than 10 minutes away offering shopping, schools, and recreation. A wonderful opportunity to enjoy peaceful country living without sacrificing accessibility. (id:47351)
690 Pine St
Sault Ste. Marie, Ontario
Solid brick, purpose-built sixplex located in a desirable area close to amenities and situated on transit route, offering strong fundamentals and excellent long term potential. The building features a highly desirable unit mix of five 2 bedroom units and one 1 bedroom unit, all separately metered, with efficient boiler heat. Vacancy in the building allows new owners to set market rents and increase cash flow. This property is an excellent value-add opportunity - priced to sell, this property has potential to become a strong long term investment for the right buyer! Don't wait, call your REALTOR today! (id:47351)
4 Mayland Trail
Stoney Creek, Ontario
Welcome to 4 Mayland Trail, Stoney Creek. This meticulously maintained freehold townhome is located in one of most sought after sites of Upper Stoney Creek. Main floor provides office/den space, and powder room ideal to work from home. Take a short break and walk out to your back yard. Mid level features modern open concept kitchen with beautiful cabinetry, stainless steel appliances, granite countertops, breakfast bar, backsplash, ample cupboard space, huge living room with hardwood flooring, guest bathroom and spacious dinette that leads to balcony/deck. An elegant oak staircase leads upstairs to top level with spacious primary bedroom, 4 piece ensuite, along with additional bedroom, 4-piece main bath, and bedroom level laundry. Interior access to garage. Live large in small town minutes from city amenities, Red Hill access, schools, shopping, restaurants, parks, Wall Mart power centre. Call for your private viewing and be the first to call this beautiful townhouse your HOME! Min 1 y lease, 1st and last deposit, letter of employment, recent 4 pay stubs, references, rental application, credit check (Full report Equifax) & ID. All files in PDF format. No smoking of any kind. Not pet friendly. Tenant responsible for electricity, heat, water/sewer and wh rental. Flexible possession. Pictures taken prior to current tenant taking possession. RSA. (id:47351)
205 Emerson Street
Hamilton, Ontario
This beautifully designed duplex home offers spacious and comfortable living, featuring four well-appointed bedrooms and two full washrooms. Few Min Walk To Mcmaster University, No Carpeting In Whole House, Rental application, photo ID, first & last, full credit report, employment & reference letters, Tenant pays for all utilities and is responsible for lawn maintenance and snow removal. This home has lots of natural sunlight coming in every window (id:47351)
303 - 103 Roger Street N
Waterloo, Ontario
Welcome to contemporary urban living in the heart of Waterloo! This beautifully designed, newer 1-bedroom condo offers a smart, functional layout with abundant natural light and modern finishes throughout. Enjoy an open-concept living and dining area that flows seamlessly to a private balcony - perfect for relaxing or entertaining. The well-appointed kitchen features sleek stainless steel appliances, quartz counters, and plenty of storage. The spacious bedroom is bright and inviting, complemented by a stylish 3-piece bathroom and in-suite laundry. One surface parking space included adds convenience. Ideally situated minutes from Wilfrid Laurier University, the University of Waterloo, Grand River Hospital, Google office, transit links and uptown amenities, this condo blends comfort, style and lifestyle in a prime location. (id:47351)
523 - 3900 Confederation Parkway
Mississauga, Ontario
Welcome To This Flagship Building - M City Condo!! This State Of The Art Building Has Everything To Offer Including 24 Hr Concierge, Game Room With Kids Play Zone, Rooftop Terrace, Pool, Splash Pad, Bbq Lunge Fitness Center with weights, spinning, and Yoga and Much More. This 1 Br Plus Den Unit Offers 699 sq ft plus 88 sq ft Balcony, An Open Concept Layout With Breathtaking Views, The Built-In Appliances In The Kitchen, Stylish Laminate flooring, Minute From Shopping, Parks, Transit And Major Hwy. Tenant pays 100% of Hydro and Water (id:47351)
816 - 349 Rathburn Road W
Mississauga, Ontario
Bright and spacious two-bedroom plus den corner unit on the 8th floor. Offering breathtaking panoramic views. This clean, well-maintained suite features an open, airy layout with plenty of natural light.Perfectly situated in a prestigious central location next to Square One with seamless access to major highways. The condo building offers 24-hour concierge service, amenities, visitor parking, and the convenience of ensuite laundry. Parking and locker are included. (id:47351)
1610 - 4015 The Exchange
Mississauga, Ontario
Steps From Square One Shopping Centre - Canada's Second-Largest Shopping Mall - This Luxurious, Modern Residence Is Located In The Heart Of Downtown Mississauga, And Features Bright And Spacious 2 Bedroom, 2 Bathroom Suite With Approximately 9' Ceilings, Integrated Appliances, Imported Italian Kitchen Cabinetry By Trevisana, Quartz Countertops, Kohler Fixtures, And A Latch Smart Technology Access System. One Parking Space, One Locker, And High-Speed Internet Are Included. Sheridan College's Hazel McCallion Campus Is Within Walking Distance, And The University Of Toronto Mississauga Is Easily Accessible By Bus. Excellent Transit Options Include City Centre Transit Terminal, MiWay, And GO Transit. (id:47351)
3111 - 310 Burnhamthorpe Road W
Mississauga, Ontario
Luxury 2-Bdrm Condo In Stylish Grand Ovation, Solid Built By Tridel In The Heart Of Mississauga. Close To Uotm, Steps To Sq One Shopping Mall, Living Arts Center, Ymca, Library, City Hall, Restaurants And Transit. Gorgeous South Exposure Corner Unit W/Lake View And Filled W/Sunshine. Great Layout, Two Bedrooms Are Separated, Features 24Hr Concierge, Indoor Pool, Gym, Hot Tub, BBQ area, And Much More! Close To Hwy Qew/403/401! No Carpet, Laminate Throughout. the suite will be freshly painted and deeply cleaned before closing. (id:47351)
605 - 270 Dufferin Avenue
Toronto, Ontario
Welcome to XO Condos, ideally situated just minutes from the Financial District, a short walk to Liberty Village, and steps from the TTC 504 streetcar. This thoughtfully designed suite offers integrated appliances, two bathrooms, and a practical 1+1 layout, with a den that can function as a second bedroom or home office. Enjoy a bright south-facing exposure with an open balcony. Residents have access to onsite security, contemporary amenities, and a dynamic community atmosphere. (id:47351)
1005 - 1 Valhalla Inn Road
Toronto, Ontario
This open-concept condo offers bright, scenic views of Highway 427 in a quiet yet central location near Pearson Airport, major highways (401/427/Gardiner), schools, and shopping. The spacious unit features a large, enclosed den (usable as a second bedroom) and stainless steel appliances. Act fast on this comfortable, well-connected unit. (id:47351)
1001 - 3501 Glen Erin Drive
Mississauga, Ontario
Extremely Well Located Spacious 3 Full Bedrooms In The Heart of Erin Mills With Unobstructed View Of the Glen Erin Woodlands. Sunny, Bright With Lots Of Windows. Oversized Balcony Overlooking a Magnificent Park and Trails. Laminate Floor Throughout, Large Bedrooms, Master Bedroom with Walk-In Closet. With Tons of Closet Space, Storage Will Not Be An Issue. Provision for en-suite Laundry. All UTILITIES included in maintenance fee. The building has undergone recent renovations, improving overall aesthetics and functionality while adding long-term value for residents. Prime Location Transit at door Steps, close to Go Stations, Square One Mall and all Amenities. 1oversized parking spot (2 cars can fit back to back ) and exclusive locker for extra storage. (id:47351)
48 Alexsia Court Unit# Lower
Hamilton, Ontario
Set within a quiet, family-friendly court on the desirable West Mountain, this beautiful executive lower-level suite at 48 Alexsia Crt offers exceptional space, comfort, and convenience. Offering an impressive 1,376 square feet of living space, this bright and spacious two-bedroom, one-bathroom unit is thoughtfully designed for comfort and everyday convenience. The home features a private separate entrance, high ceilings, and large windows that fill the space with natural light, creating an airy feel rarely found in lower-level rentals. The expansive living area includes a cozy gas fireplace, perfect for relaxing after a long day, while the spacious, well-appointed kitchen provides ample counter space and storage, ideal for those who enjoy cooking and entertaining. Both bedrooms are generously sized with excellent closet space, and the four-piece bathroom is both functional and stylish. Additional features include in-suite laundry with a laundry sink, ample storage and convenient access to public transportation just steps from the property. Ideally located close to parks, schools, shopping, and major commuter routes, this rental offers the perfect balance of space, comfort, and accessibility. Available March 1st, 2026. Credit check, employment or income verification, and references required. (id:47351)
39 Andress Way
Markham, Ontario
Welcome To This Beautiful, Luxury Townhouse By Fair Tree. 4 Bedrooms & 4 Washrooms. Luxurious Finishes, Open-Concept Layout W/9 Feet Ceiling On Both Ground Floor & 2nd Floor. 2 Balconies & 1 Deck. Upgraded Tiles & Hardwood Floor Throughout. Oak Stairs W/ Elegant Wrought Iron Pickets. Lots Of Large Windows.. Modern Kitchen W/ Quartz Counter & Upgrades S/S Appliances. Kitchen Island W/ Breakfast Bar. Breakfast Area Offers W/O To Large Balcony. Spacious Living And Dinning Room. Lots Of Space To Enjoy & Entertain. Master Bedroom With Walk-In Closet & 5Pc Ensuite. Bedroom & Full Washroom On 1st Floor & Large Windows. ** Rough-In For Basement Washroom. New Yrt Bus Stop At Denison St & Kirkham Dr. Easy Access To Hwy 407 & 401, Golf Course, Schools, Parks, Costco/Walmart/Canadian Tire/Home Depot And All Major Banks. High-Ranking Schools: Milliken Mills High School (Ib), Bill Hogarth Secondary School (Fi), Middlefield Collegiate Institute, St. Benedict Catholic Elementary School, Cedarwood Public School ** Don't Miss It! Come & See. *** (id:47351)
Upper - 78 Longford Drive
Newmarket, Ontario
Newly Renovated, Sep Laundry, Lots and Lots of Natural Light. Unit Comes With 2 Parking Spots. Minutes Walk To Davis Dr, Walking Distance To Schools, Upper Canada Mall And All Amenities, Grocery Stores, Public Transportation, Go Train. Tenant pays for 80% of the utilities. (id:47351)
24 Heathfield Avenue
Markham, Ontario
Exquisite 4-Bedroom Home in an Exceptional Location. Highly Regarded School District with Outstanding Public School and French Immersion Programs. Conveniently Located near Highway 404, Amenities, and a Beautiful Park. Boasting approximately 3000 square feet of Living Space, this Residence offers a Thoughtfully Designed Open Concept Layout, Complete with a Main Floor Office and a Serene Sitting Room on the Second Floor. Immaculately Maintained, the Main Floor features Elegant Hardwood Flooring Throughout, complemented by Granite Countertops in the Kitchen. This Rental Opportunity is Pet-Free and Smoke-Free, with the Tenant responsible for All Utilities. (id:47351)
19751 Till Side Road
Scugog, Ontario
Stunning Farm Minutes from Port Perry. An excellent opportunity to own a picturesque 91+/- acre farm, just minutes from Port Perry. This property includes a charming 3-bedroom, 1-bath home (currently tenanted), offering both character and comfort. The farm is equipped with a 30' x 40' straw barn and a 40' x 212' livestock barn, perfect for a variety of agricultural uses. Approximately 50+/- acres are workable, while the remaining land features a mix of bush, providing natural beauty and privacy. With 3 road frontages on Till Sideroad, Cragg Rd, and Old Simcoe St this property offers excellent accessibility and potential for future development. Minutes to Port Perry and with an easy commute to the GTA, its the perfect blend of country living and convenience. (id:47351)
1511w - 27 Bathurst Street
Toronto, Ontario
Sunny Corner Unit With Locker & Custom Blinds; No Wasted Space. Window In The Bdrm, Wide Open With Views From One Of The Highest Floors In The Building! Farm Boy Grocery Store And Restaurants On Lower Street Level. Luxury Amenities Include Rooftop Pool And Lounge, 24 Hour Concierge, Party Rooms, Courtyards W/B.B.Q's, And Luxury Gym. Laminate Flooring Through-Out. Steps To The Waterfront, Entertainment District, Billy Bishop Airport, And The Highway. (id:47351)
105 Baltray Crescent
Toronto, Ontario
A Hidden Gem! Over 250K Spent In Upgrades! Bright & Spacious Semi Backsplit Aprx 1800sf of Timeless Elegance Living Space! Fully Renovated, 3+1 bedrooms, 2 Spa-Style Baths, and A Finished Lower Level, There's Room For Everyone To Live, Work, and Play. The Open-Concept Design Features a Chef-Inspired Kitchen With Quartz Counters, Stainless Steel Appliances, and a Spacious Island-Ideal For Family Gatherings and Entertaining. Enjoy a Lush Private Garden w/Mature Landscaping. The Front & Back Gardens Are Picture-Perfect - A True Retreat. One Owner For Over 60 Years, A Rare Opportunity To Find A Home That Truly Feels Like Home and Perfectly Set On A Quiet Crescent In The Prestigious Parkwoods-Donalda Community, Minutes From Highways, TTC, Parks, Schools, Shopping..., A Must See!!! (id:47351)
311 - 50 Graydon Hall Drive
Toronto, Ontario
Rare Opportunity To Locate Your Residence Within Nature Lover's Paradise In The Heart Of The Gta. Located Just North Of York Mills & Don Mills Rd, This Beautiful Apartment Features Unencumbered Views So No Buildings Blocking Your Morning Wake Up Or Idle Time Lounging On Your Balcony. Great For Commuting - 401, 404 And Dvp At The Junction. Ttc Outside The Building! 19 Acres To Walk On, Picnic, As Well As Great Biking And Hiking Trails. ***Rent Is Inclusive Of Hydro, Water, Heat*** Underground Parking Additional $130.00/Month & Outside Parking $95.00/Month.***Locker Additional $35/Month***. Graydon Hall Apartments is a professionally managed rental community, offering comfortable, worry-free living in a well-maintained high-rise apartment building (not a condominium). (id:47351)
