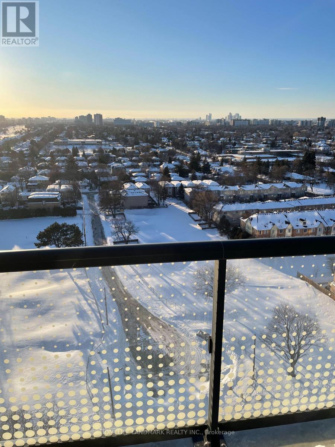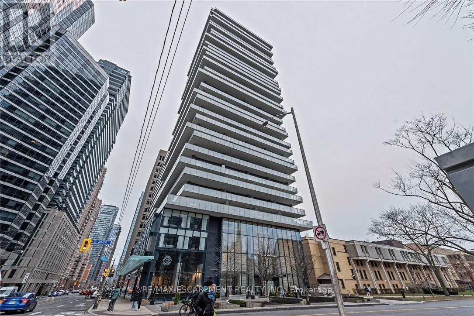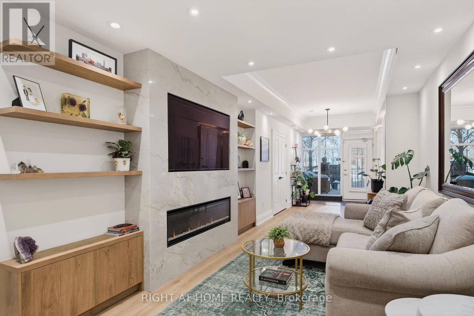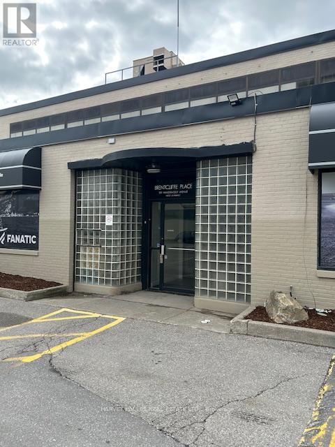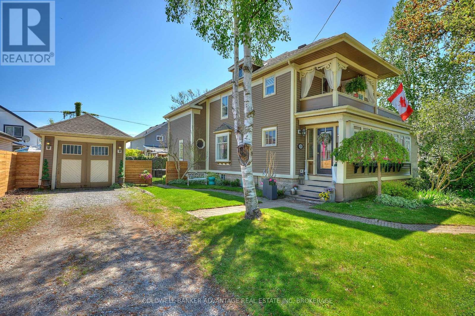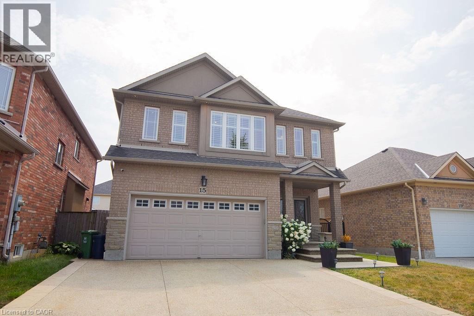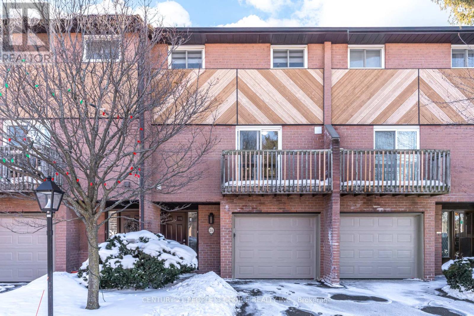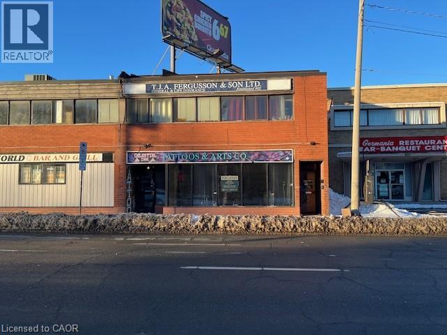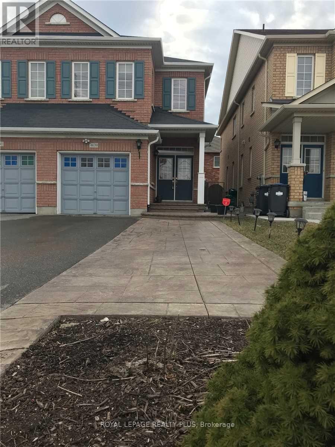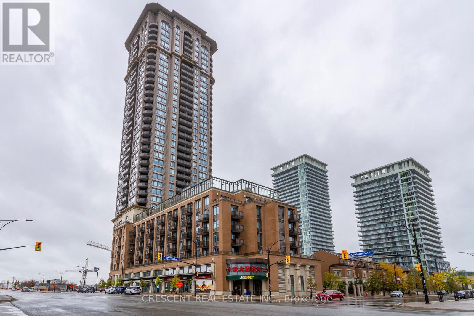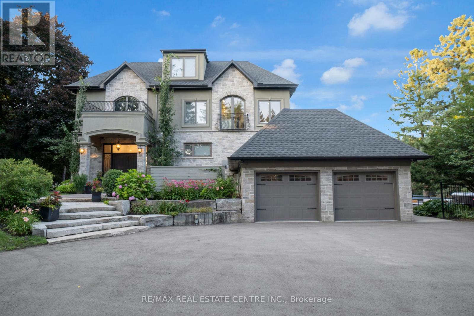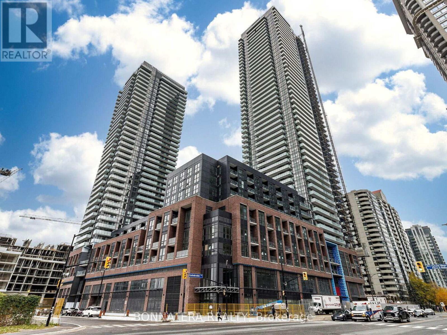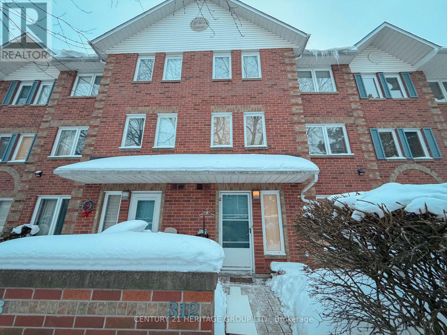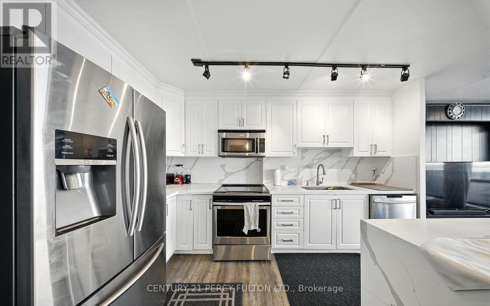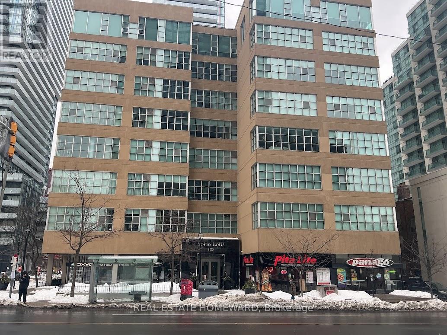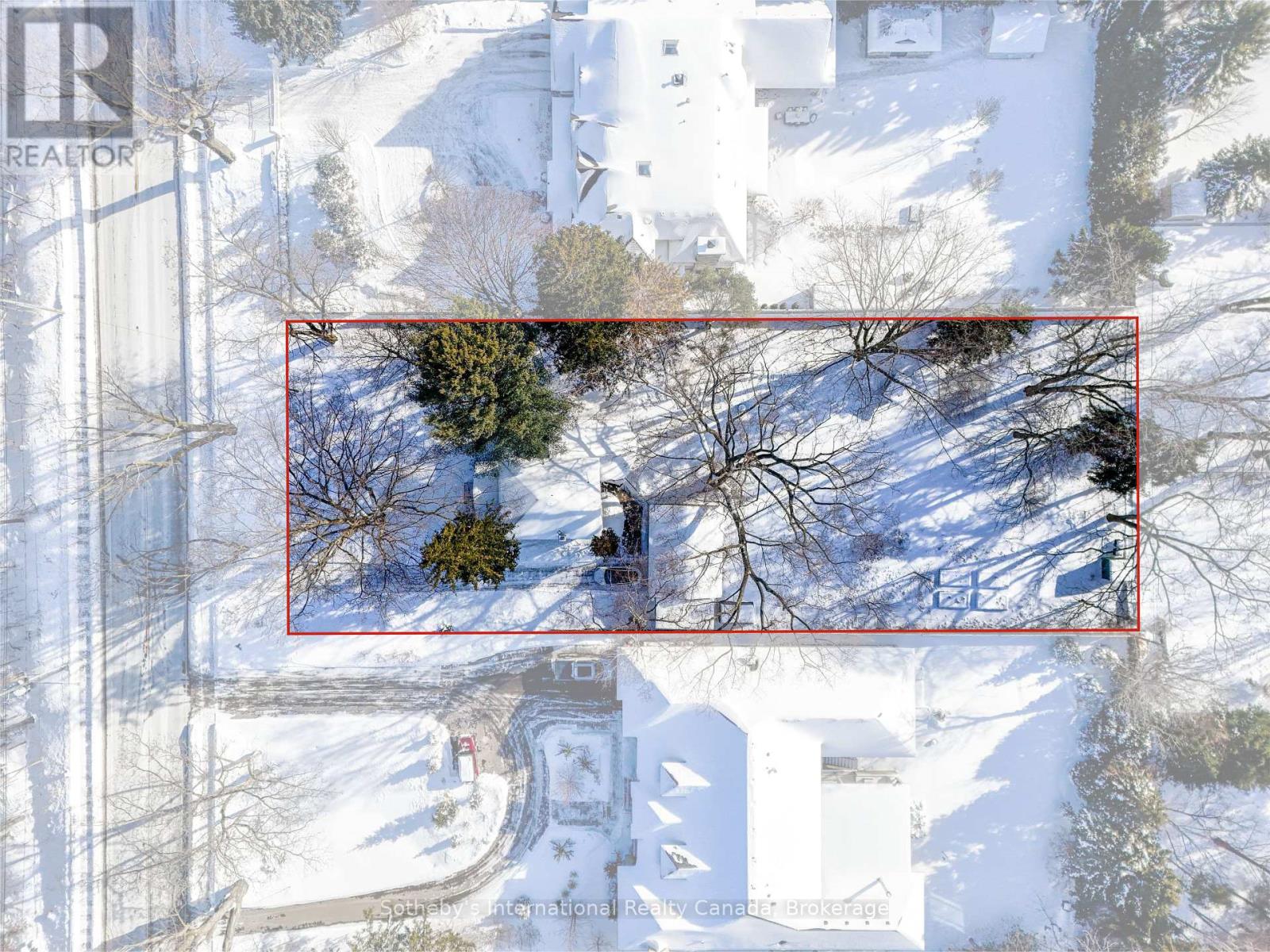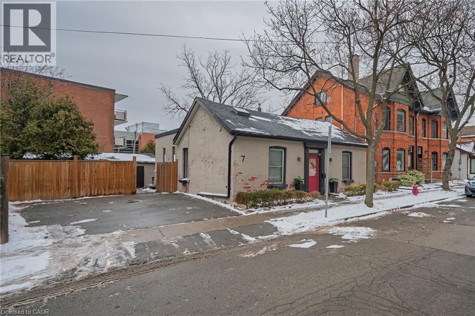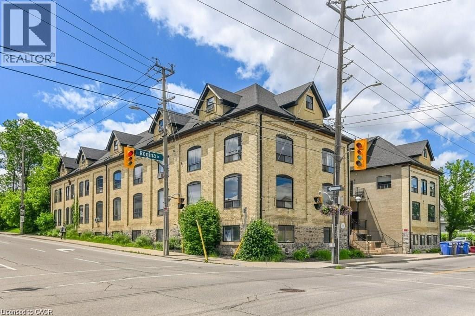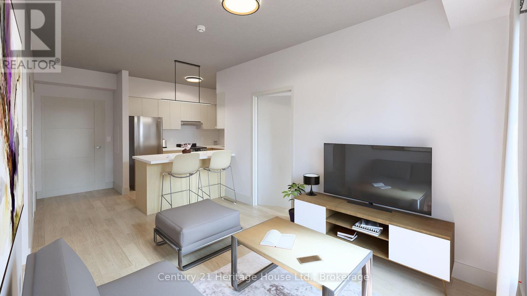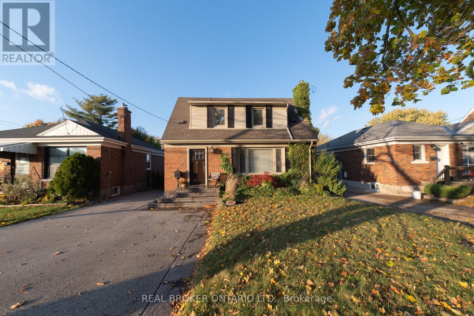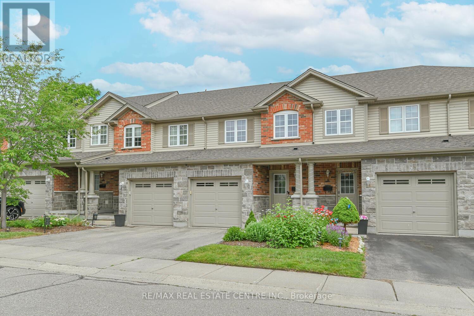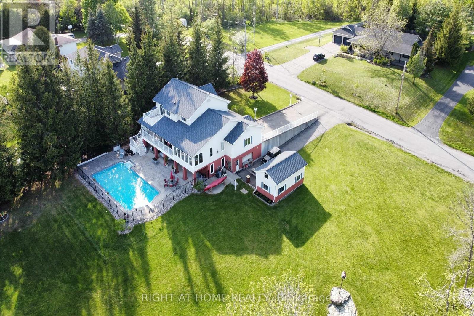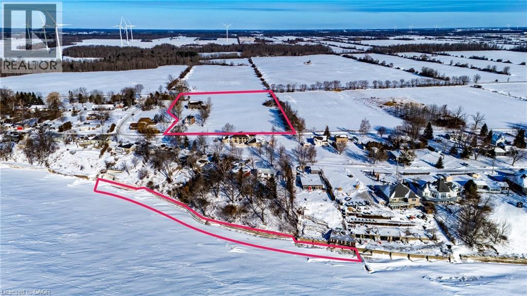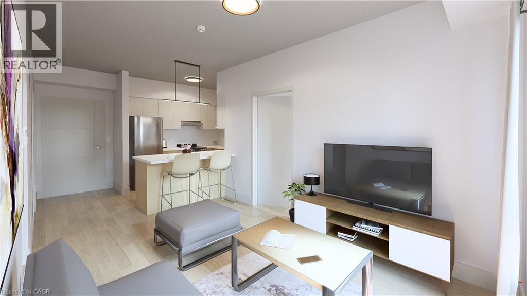1826 - 5858 Yonge Street
Toronto, Ontario
Welcome to the Plaza of Yonge Condo, a luxury-finished residence in the heart of North York! Never-lived-in, odor-free 1-bedroom Condo with Expansive Balcony in North York! West facing. Condo with Expansive Balcony in North York! Suitable for young professionals, students, or small families. Looking for AAA+ tenants. Featuring laminate flooring throughout, open concept, modern kitchen, and 9' feet smooth ceilings, and a functional bedroom layout with no wasted space. Walking distance to Finch Subway Station, TTC and steps to Yonge Street shopping, restaurants, cafes. And Building offers Rooftop Lounge, Party room, Fitness , Yoga studio, plus 24/7 concierge and security. Located steps from Finch subway, restaurants, shops, and entertainment. Great building amenities-gym, infinity pool with cabanas, jacuzzi, outdoor terrace with BBQ & fireplace, party room, co-working space, and 24-hour concierge-everything you need for work, play, and relaxation. (id:47351)
206 - 57 St Joseph Street
Toronto, Ontario
Welcome to the sought-after 1 Thousand Bay Condos, where luxury and convenience meet! This well-appointed 1-bedroom + den unit boasts an open-concept layout with a modern kitchen featuring sleek cabinetry and a functional island. The spacious living and dining area is bathed in natural light, thanks to floor-to-ceiling windows, and opens to a private balcony, perfect for relaxing or entertaining. The versatile den can be used as a home office or guest space. A spa-like 4-piecebathroom and ample storage add to the practicality of this suite. Residents enjoy premium amenities ,including a rooftop deck with stunning city views, an outdoor pool, fitness center, 24-hourconcierge, and more. Steps to U of T, Yorkville, the Financial District, and high-end shops and dining, this is urban living at its finest! Don't miss your chance to own in this prime location with exceptional investment potential. Currently Vacant allowing for immediate possession! (id:47351)
11 Bastion Street
Toronto, Ontario
Skip the elevators and step straight into your own fully renovated waterfront retreat. Tucked away on a quiet one-way street, this rarely offered 2-bedroom residence features private terrace access and a thoughtfully redesigned interior with custom, high-end finishes throughout. The heart of the home includes a curated coffee bar, wine fridge, and breakfast bar, while a bespoke built-in TV and storage wall anchors the living space with both style and function. Generously proportioned rooms allow for full-sized furniture, and the primary bedroom is complete with plenty of storage for effortless living. Enjoy the privacy of a low-rise lifestyle with full access to the premium amenities at 628 Fleet Street-concierge, full gym, party room, pool, sauna, visitors parking and more. A rare blend of design, privacy, and downtown waterfront convenience. (id:47351)
202 - 109 Vanderhoof Avenue
Toronto, Ontario
Fabulous Second Floor Premier Office Space Combining Traditional Post and Beam Interior With Modern High End Finishes. Plenty of Natural Light, Featuring Private Entrance, High Ceilings and Corner Exposure On Two Sides. Extremely Flexible Space With Private Boardrooms. Large Open Areas and Private Offices. Great Signage. Plenty of Parking. Conveniently Located Just Minutes from Laird and Eglinton. (id:47351)
159 Merritt Street W
Welland, Ontario
Welcome to 159 Merritt Street West in the heart of Welland a beautifully preserved and thoughtfully updated century home where timeless character meets everyday comfort.This spacious 4+1 bedroom, 2-bathroom residence showcases the craftsmanship you simply don't find in modern builds, including original hardwood floors, crown moulding, and classic glass doorknobs, all lovingly maintained. The home offers two updated 3-piece bathrooms and a functional, well-designed kitchen that blends charm with practicality.Upstairs, the generous primary bedroom is a true retreat, complete with a massive walk-in closet-a rare find in a home of this era.Pride of ownership is evident inside and out. The property features beautiful landscaping, a fully fenced backyard for privacy, and inviting spaces perfect for both entertaining and everyday living.Ideally located just steps from parks, the Welland Canal trails, the library, restaurants, and shopping, this home offers a walkable lifestyle in a welcoming, family-friendly neighbourhood.Whether you're enjoying a quiet evening in the backyard or hosting friends in character-filled living spaces, this home delivers warmth, history, and modern convenience in equal measure.Don't miss the opportunity to own a truly special piece of Welland's character-homes like this are rarely available. (id:47351)
15 Meadowbank Drive
Hamilton, Ontario
Welcome to 15 Meadowbank Drive. This stunning 4-bedroom home offers the perfect blend of comfort, style, and convenience. Step into the beautifully updated kitchen featuring a large island, perfect for entertaining and everyday family living. The open and functional layout flows seamlessly into the living and dining areas, creating a warm and inviting atmosphere. Step outside to your private backyard retreat, complete with an inground saltwater pool surrounded by a spacious deck – ideal for family gatherings. With a double car garage, ample storage, and a location that can’t be beat, this home checks all the boxes. Situated in a quiet, family-friendly neighbourhood, you’ll love being just minutes from schools, parks, shopping, and public transit. Don’t miss your chance to own this beautiful, move-in-ready home in one of Hamilton’s most desirable communities! (id:47351)
24 - 445 Stone Church Road
Hamilton, Ontario
Newly Renovated & Upgraded Townhome With Building Permit - 3 Large Bedrooms + 3 Bathrooms - Appx 1,630 Sq Ft - Attached Garage With Access into Home - Garage Door Opener Included with Remote - 2 Parking Spots + Visitor Parking Available - Newly Installed Garage Door - Smooth Ceilings Throughout - Pot Lights Throughout With Dimmer Switch - Laminate Floors Throughout - Walk Out Basement - Oak Staircase With Upgraded Iron Wrought Pickets Throughout - Newly Installed Baseboard Heating System with Control Panels - 2 A/C Wall Units - 2 Balconies On Main Level - Fireplace With Updated Tile Surround - Upgraded Kitchen with Quartz Counter Top - S/S Appliances - Newer Dishwasher + Rangehood - New Electrical Wiring & Switches Throughout (ESA Certified) - Newly Constructed 3 Pc Bath on 2nd Level - Upgraded 4 Pc Bath on Upper Level & Upgraded 2 Pc Bath in the Basement - New Tiling Throughout - New Doors, Baseboards, Window & Door Trims Throughout - Newer Light Fixtures & Door Handles Throughout - Freshly Painted - Backyard Space Ideal for Kids to Play, BBQ's or Entertaining Family - Professionally Cleaned - Move in Ready - Turn Key Property - Maintenance Fees Include: Rogers Cable Included, Water, Snow Removal, Landscaping, Common Elements, Parking, Building Insurance, and Internet. - Heat & Hydro Separate (Alectra Utilities) Well Maintained Complex. Newer Roof (2024). (id:47351)
859 King Street E Unit# 102
Hamilton, Ontario
Exceptional commercial leasing opportunity in high exposure King St E in the heart of Hamilton centre Gibson community. This TOC1-zoned space is well suited for mixed-used operations, offering nearly 2,000 sq ft of total area. Has accessible basement with separate entrance, building is individually metered for utilities. Ideal for visibility and its central urban location. Utilities and HST are in addition to the lease rate. (id:47351)
4639 Centretown Way
Mississauga, Ontario
Gorgeous Four Bedroom Semi-Detached For Lease, Located In One Of The Most Desirable Area In Centre Of Mississauga. Oak Staircase, Hardwood Flooring And 9Ft Ceiling In Main Floor. Stamped Concrete At Front Door Entrance, No Sidewalk. Walk To Amenities, Shopping, Public Transportation And Square One Mall. (id:47351)
3002 - 385 Prince Of Wales Drive
Mississauga, Ontario
Sun-filled corner suite, spacious bedrooms, and an oversized balcony. Enjoy the best of city living. Walk to Square One, Sheridan, Celebration Square, YMCA, groceries, and GO/MiWay transit. Easy highway access (403/401/QEW). Unmatched amenities: 30-ft rock climbing wall, virtual golf, indoor pool, gym, squash court, sauna, theatre, rooftop BBQ terrace & outdoor hot tub. Flexible lease terms. Students welcome. (id:47351)
1175 Derry Road
Milton, Ontario
Welcome to your private retreat - this stunning custom-built home (2017) sits on 17 acres of serene countryside, offering over 6,345 sq. ft. of above grade luxurious living space. Designed with both elegance and comfort in mind, the home showcases oversized windows, luxury finishes, hardwood flooring, heated washroom floors and recessed lighting throughout, creating a warm & inviting atmosphere.The heart of the home is the expansive chefs kitchen, featuring a generous center island perfect for family gatherings or entertaining.The kitchen flows seamlessly into the family room, highlighted by beautiful waffle ceilings and large windows that bring in natural light. The massive primary suite is a true sanctuary, complete with its own lounge and study, plus a spa-inspired 5-piece ensuite featuring dual vanities and a shower with two shower heads. The 2nd and 3rd bedrooms boast floor-to-ceiling windows, filling each space with breathtaking views. For entertainment and relaxation, the home offers an impressive array of amenities: a recreation room with walkout to the heated outdoor pool, a soundproof private theatre, treehouse, large garden bed with dedicated water and power for growing fruits or veggies, and an entire third-floor retreat with yoga-workout space. Whether you are hosting intimate movie nights or morning meditation sessions, this home caters to every lifestyle. Step outside to multiple outdoor seating areas, thoughtfully designed for large family dinners or gatherings with friends, all surrounded by the peaceful expanse of your own private 17 acres! ***Out of the total 17 acre lot, the West side of the property features approximately 10 acres of crop land that can be rented to a farmer if you desire, while the East side of the property the house is situated on features approx. 7 acres of green space/grass. Building permit for 1000 Sq Ft barn on West side of property. Opportunity to acquire $20k of equipment to build your own greenhouse, if desired.*** (id:47351)
3302 - 4130 Parkside Village Drive
Mississauga, Ontario
***FURNISHED!*** Welcome to this condo located in the heart of Mississauga's vibrant Square One City Centre. This stylish 1 bedroom + den, 1 bathroom unit boasts an open-concept layout, flooded with natural light through expansive floor-to-ceiling windows. Enjoy the convenience of dual access to a private balcony, built-in appliances, and in-suite laundry. Designed with both comfort and style in mind, this condo offers a modern living experience. Residents can also enjoy a wide range of amenities, including 24-hour concierge service, a yoga studio, a party room, a fitness center, a kids' playroom, a sun terrace with BBQs, a movie theater, visitor parking, and guest suites. 603 + 145 Sq Ft Balcony. (id:47351)
312 - 900 Steeles Avenue
Vaughan, Ontario
Spacious and beautifully maintained 3-storey condo townhouse offering nearly 2,000 sq ft of finished living space in a highly desirable Vaughan location. Bright and functional layout features hardwood floors throughout, a modern kitchen, open-concept living and dining areas, and a cozy gas fireplace perfect for everyday living and entertaining. Upper levels include generously sized bedrooms, including a private primary retreat with ensuite and sitting area. Finished basement with recreation space and direct access to underground parking adds exceptional convenience. Enjoy a fenced yard, ensuite laundry, central vacuum, and exclusive parking. Quiet, family-friendly complex with security, visitor parking, and excellent management. Steps to transit, parks, schools, shopping, and places of worship, with easy access to major routes. Ideal for families or professionals seeking space, comfort, and location. (id:47351)
1212 - 2 Glamorgan Avenue
Toronto, Ontario
Bright, spacious, and move-in ready, this renovated 12th-floor suite offers a smart, open concept layoutwith large windows and plenty of natural light throughout. Enjoy an open living and dining area, apractical kitchen with ample storage, generous bedrooms, and a private balcony with beautiful city views.Set in a well-managed building with great amenities and unbeatable convenience, steps to TTC, parks,schools, shopping, and just minutes to Scarborough Town Centre and Hwy 401. Perfect for first-timebuyers, down sizers, or investors. Comfortable living in the heart of Scarborough. (id:47351)
205 - 188 Eglinton Avenue E
Toronto, Ontario
Fabulous boutique living at Soho Lofts-an intimate, quiet low-rise building in the heart of Yonge & Eglinton. This bright and airy open-concept suite features 11-foot ceilings, polished concrete floors, and exposed ductwork for a true loft aesthetic. The living and dining area is lined with wall-to-wall industrial-style windows, complete with custom blinds, flooding the space with natural light. Oversized sliding industrial doors lead to a spacious primary bedroom, bathroom, and an ensuite walk-in laundry room with exceptional storage. Impeccably maintained-this suite is truly move-in ready. Enjoy sunset BBQ dinners on the stunning rooftop terrace with panoramic views. Building amenities include a gym, party room, rooftop terrace with BBQs and sundeck, golf cage, and visitor parking-perfect for entertaining. Unbeatable location-walk to subway, restaurants, shopping, and everything Yonge & Eglinton has to offer. (id:47351)
362 Fourth Line
Oakville, Ontario
Extraordinary property tucked on a quiet street in south Oakville. This is an exceptional opportunity to build your dream home. With 100' frontage and a rare 272' depth there is room for inspired design - both architecturally and for your dream landscape. The current owners have enjoyed family life in this neighbourhood for almost 70 years. Near the excellent schools that Oakville is renowned for, both public and private, this central Oakville location is close to the lake, historic Downtown, and the YMCA while Appleby College is just a few minutes' walk away. The gorgeous mature trees flanking the street, as well as a view of McCraney Creek from your front door, combine to complete this ideal setting. Convenient location for commuters with easy access to both Bronte and Oakville GO stations as well as to the highways. Important amenities like shopping, the Library, and good walking routes are just outside your door. Be sure to note the surrounding homes in the area - many are choosing to build their custom dream home here. We welcome you to look at the possibilities and start dreaming! (id:47351)
7 Foster Street
Hamilton, Ontario
Nestled in Hamilton's historic Corktown neighbourhood, this charming one-level brick home is a rare blend of timeless character and thoughtful modern updates, having truly stood the test of time. The main house offers 2 bedrooms and 2 bathrooms, including a private ensuite. This well-appointed residence features multiple family rooms that provide flexible, comfortable living spaces. The kitchen is a vibe with built-in cabinetry, stainless steel appliances and higher end finishes. Step outside to enjoy a large deck and patio area within a fully fenced yard, perfect for entertaining or quiet relaxation. Adding exceptional value is a separate detached 400 sqft bachelor suite on the property featuring a 3 pc bath, gas fireplace, and kitchenette, ideal for extended family, guests, or potential additional income. With private parking for two cars and a location just minutes from downtown Hamilton's vibrant restaurants, cafés, and shops, this is a special opportunity to own a piece of history without sacrificing convenience. Seller willing to sell the home fully furnished! (id:47351)
12 Bridgeport Road E Unit# 22
Waterloo, Ontario
TWO ROOMS available for MAY OCCUPANCY. Prime Uptown Waterloo location. Enjoy shared access to a living room, kitchen and 2 bathrooms. All utilities and internet included. Conveniently WALKABLE and located near the University of Waterloo, Wilfrid Laurier University, and all Uptown Waterloo amenities—shops, restaurants, transit, and more. Perfect for students or young professionals seeking a comfortable, all-inclusive living space. Parking spot available for additional fee. (id:47351)
506 - 333 Albert Street
Waterloo, Ontario
Elevate your lifestyle in this 707 sq. ft. one-bedroom plus dining suite with two full bathrooms, thoughtfully designed to balance modern comfort with everyday functionality. This brand-new, never-lived-in residence features a spacious bedroom with a walk-in closet, a versatile dining area, and an open-concept living space ideal for both entertaining and relaxing. The contemporary kitchen is equipped with stainless steel appliances, while two sleek, modern bathrooms provide added convenience and privacy. Rough-ins for in-suite laundry offer future flexibility, and the unit is available furnished for a seamless, turnkey move-in experience. With the building now almost fully leased, this is one of the few remaining opportunities to secure a brand-new suite at 333 Albert Street. Residents enjoy a secure entry system, bike-friendly storage, and over 4,000 sq. ft. of on-site commercial space with everyday amenities. Exclusive building features include a second-floor rooftop terrace and a rear resident lounge with a ping-pong area-perfect for unwinding or socializing. Limited underground and surface parking is available for an additional monthly fee. Ideally situated in Waterloo's highly sought-after university district, this location places you steps from Wilfrid Laurier University, minutes from the University of Waterloo, and close to Uptown Waterloo's dining, shopping, entertainment, transit, and green spaces. Be among the first to call this 707 sq. ft., one-bedroom plus dining, two-bath residence your home in September 2026-before the final suites are gone. (id:47351)
66 Maitland Street
Thorold, Ontario
Welcome to 66 Maitland Street, a charming 1.5-storey home that perfectly blends comfort, functionality, and family living. This delightful property features 3 spacious bedrooms and 2 full bathrooms, offering plenty of room for a growing family or first-time buyers. Step outside to enjoy a massive yard, ideal for entertaining, gardening, or relaxing by the above-ground pool during the warmer months. The large garage provides ample space for parking, storage, or even transforming into a versatile entertainment area. Nestled in a quiet, family-friendly Thorold neighbourhood, this home offers the perfect balance of tranquility and convenience-close to parks, schools, and local amenities. Don't miss this opportunity to make 66 Maitland Street your next home! (id:47351)
4 - 535 Margaret Street
Cambridge, Ontario
Top 7 Reasons This Home Could Be Your Dream Home: (1) a rare ravine-backing setting with no rear neighbors, delivering outstanding privacy and tranquil natural surroundings; (2) a walk-out lower level that enhances living space, natural light, and seamless indoor-outdoor flow; (3) a generously sized primary bedroom designed for comfort and relaxation; (4) a stylish kitchen featuring quartz countertops and stainless steel appliances, ideal for both everyday living and entertaining; (5) a convenient location close to highways, schools, and nearby parks, offering excellent accessibility and lifestyle balance; (6) a low-maintenance community that includes roof maintenance and replacement, garbage removal, and landscaping-allowing more time to enjoy life; and (7) abundant visitor parking located throughout the complex, making hosting family and friends easy and stress-free. (id:47351)
599 Maniece Avenue
Peterborough, Ontario
Must-See Custom Home in Sought-After East City! This quality, custom-built 4-bedroom, 4-bath residence sits on a private, beautifully landscaped property featuring a huge in-ground pool, expansive patio, and plenty of space to play-perfect for entertaining or relaxing in your own backyard oasis. Located in highly desirable East City, enjoy easy access to shops, restaurants, top-rated schools, and some of Peterborough's most iconic attractions. Walk to the world-famous Lift Lock, Little Lake, Beavermead Beach, Rogers Cove, and Lift Lock Golf Club. Outdoor enthusiasts will love being minutes from the Trans Canada and Rotary Greenway trail systems. Trent University is just five minutes away, with Highway 115 two minutes from your door and Highways 407/404 reachable in approximately 45 minutes. Inside, the home is packed with premium features including smooth ceilings, crown mouldings, oak hardwood floors, heated floors, and a heated garage. A bright main-floor office offers serene views-ideal for working from home-while a heated 500-sq-ft workshop provides endless possibilities for hobbies or storage. Finished walk-out lower level. With ample parking and set among an enclave of custom homes, this superb neighbourhood is known for both its quality residences and friendly community.Download the feature sheet and floor plans for full details, and be sure to view the virtual tour. Rarely available in this location-don't miss your chance to own this exceptional East City dream home. (id:47351)
29 Old Lakeshore Road
Port Dover, Ontario
Welcome to a truly rare opportunity along the shores of beautiful Lake Erie, a 6+ acre property set next to the historic Vaughan Survey and just steps from the water offering lake views from the charming century home. Ideal for horse enthusiasts or hobby farmers, the acreage provides ample room for paddocks, riding areas, or small-scale agricultural use. Whether you’re dreaming of keeping horses, starting a small farm, enjoy wide-open space or exploring the possibility of building your dream home near the lake , this property offers endless possibilities. Ideal for those working at the local industry and/or those looking to enjoy a peaceful rural retreat with the convenience of a manageable commute. You’re within easy driving distance to nearby communities and amenities, including Simcoe, Port Dover, Dunnville, Brantford and Hamilton — making it a wonderful blend of country living and city access. Additionally, this sale includes owned waterfront frontage. A one-of-a-kind chance to own acreage, history, and rural beauty — don’t miss it. Book your viewing today! (id:47351)
333 Albert Street Unit# 506
Waterloo, Ontario
Elevate your lifestyle in this 707 sq. ft. one-bedroom plus dining suite with two full bathrooms, thoughtfully designed to balance modern comfort with everyday functionality. This brand-new, never-lived-in residence features a spacious bedroom with a walk-in closet, a versatile dining area, and an open-concept living space ideal for both entertaining and relaxing. The contemporary kitchen is equipped with stainless steel appliances, while two sleek, modern bathrooms provide added convenience and privacy. Rough-ins for in-suite laundry offer future flexibility, and the unit is available furnished for a seamless, turnkey move-in experience. With the building now almost fully leased, this is one of the few remaining opportunities to secure a brand-new suite at 333 Albert Street. Residents enjoy a secure entry system, bike-friendly storage, and over 4,000 sq. ft. of on-site commercial space with everyday amenities. Exclusive building features include a second-floor rooftop terrace and a rear resident lounge with a ping-pong area—perfect for unwinding or socializing. Limited underground and surface parking is available for an additional monthly fee. Ideally situated in Waterloo’s highly sought-after university district, this location places you steps from Wilfrid Laurier University, minutes from the University of Waterloo, and close to Uptown Waterloo’s dining, shopping, entertainment, transit, and green spaces. Be among the first to call this 707 sq. ft., one-bedroom plus dining, two-bath residence your home in September 2026—before the final suites are gone. (id:47351)
