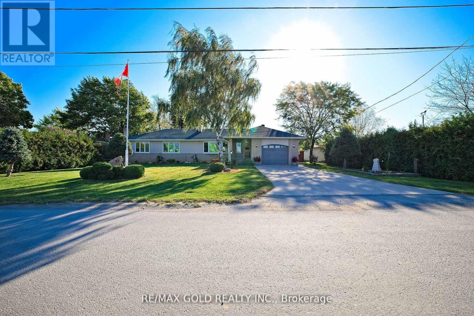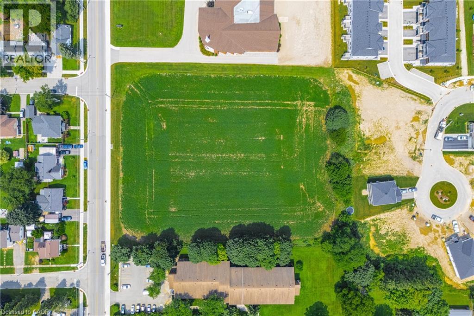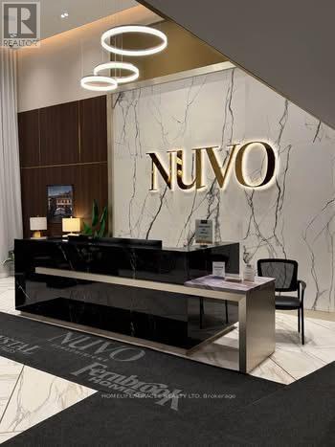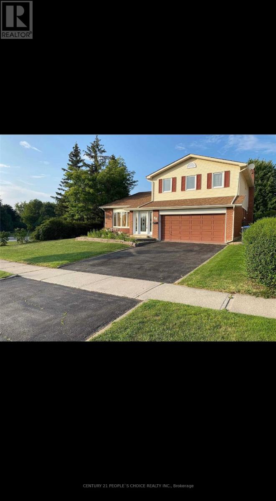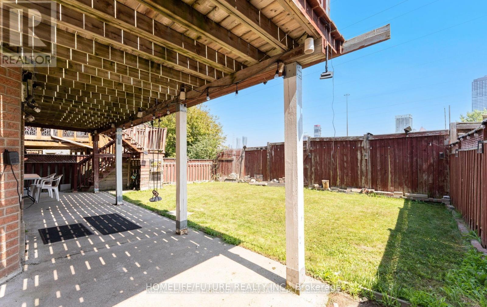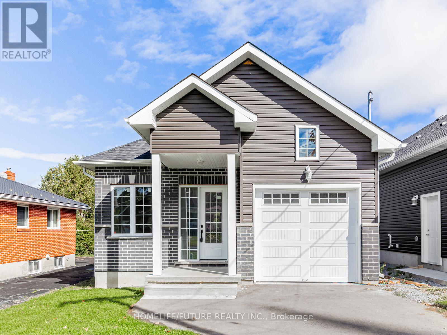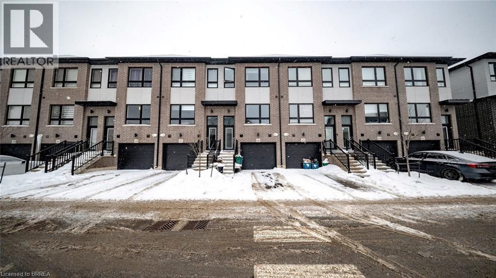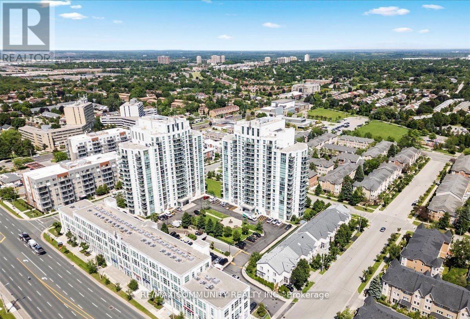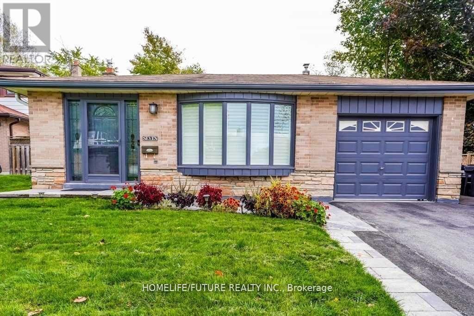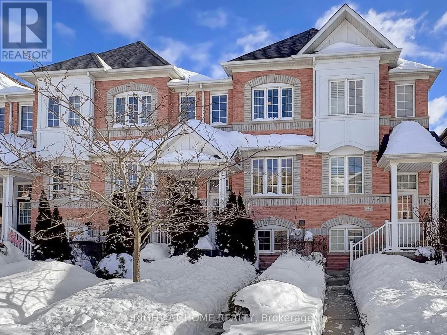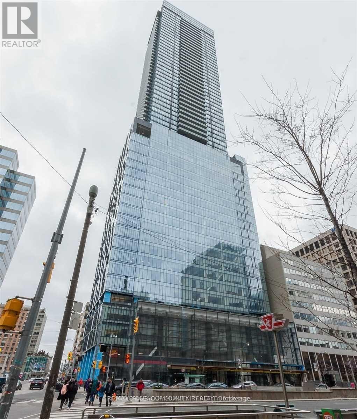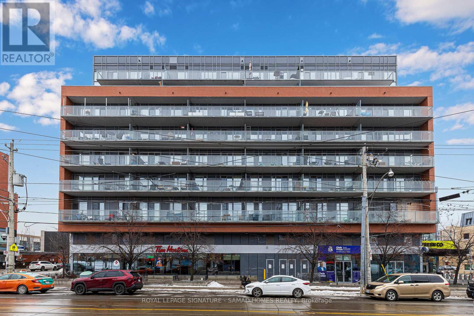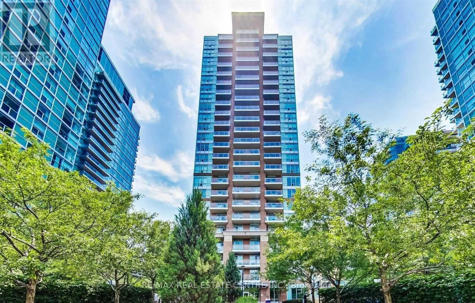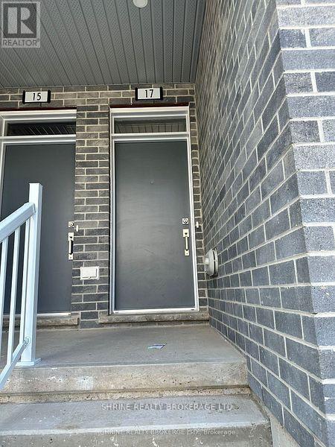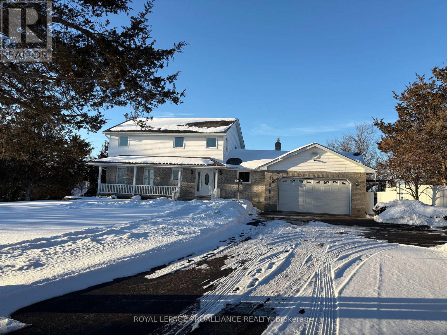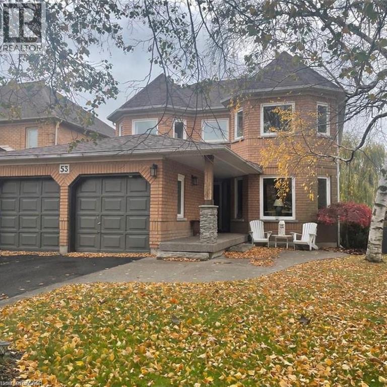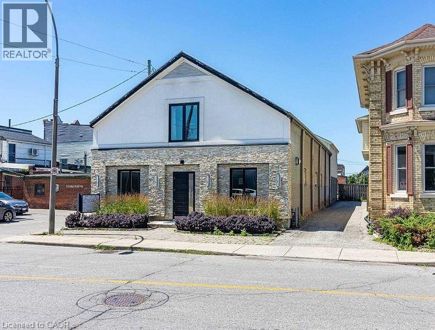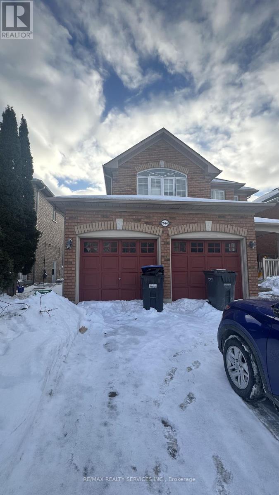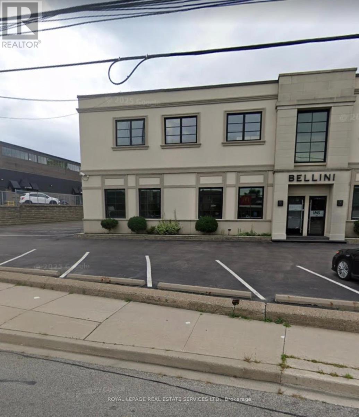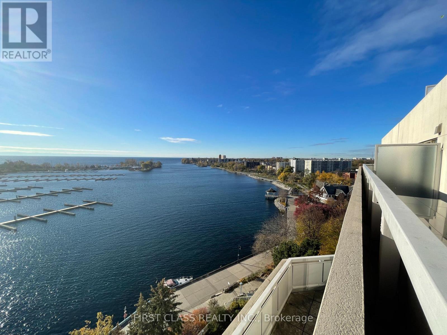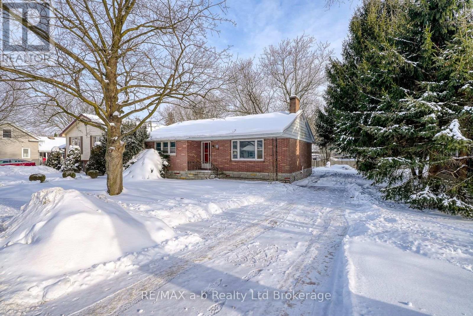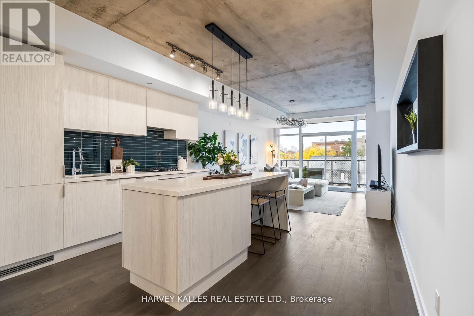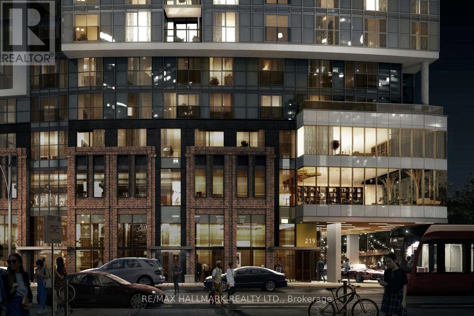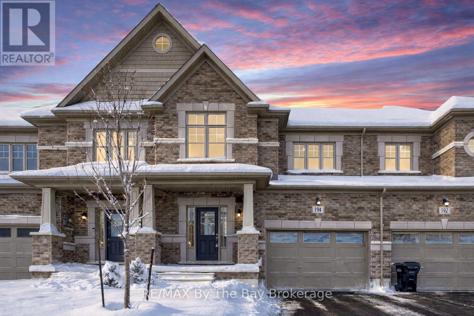32 Oriole Avenue
Hamilton, Ontario
PRIME INVESTMENT: Detached Bungalow with M3 Commercial Zoning!Rare opportunity in the booming Fifty Rd/Winona corridor! This detached bungalow sits on a massive 90 x 187 ft lot with coveted M3 Zoning, allowing for a wide variety of commercial, office, and light industrial uses. The ultimate Live-Work property for entrepreneurs or investors. Features an expansive concrete driveway with parking for 6+ vehicles-ideal for fleet or client use. The home offers bright open living space with 3 bedrooms, an eat-in kitchen, and a fully finished basement. Located in a high-growth area just minutes to the QEW, Costco, and Winona Crossing. Unlimited potential for business use, redevelopment, or holding income. A must-see! (id:47351)
20 Lot Concession Unit# 1
Palmerston, Ontario
Build your own dream home in beautiful Palmerston! Just under 3 acres is waiting for your amazing ideas. Zoned residential with multi-residential capabilities. Amazing location just off of Main St. Electricity, municipal water, natural gas, telephone, internet, storm water sewers, and sanitary sewers available, but not yet hooked up. The possibilities are endless with this patch of land! (id:47351)
118 - 2343 Khalsa Gate
Oakville, Ontario
Stunning 1 Year Old Condo Unit Available For Lease at NUVO Condos In Oakville. This Well Maintained Unit Features 1 Bed Den With 2 Full Bathrooms & 683 Sq. Ft., Of Livable Space. This Unit Is Located On The Ground Floor For Convenience Which Means No Need To Wait For The Elevator! Bring Home Groceries Through The Patio Door Directly Inside Home. You Will Find Huge Windows Throughout For Ample Amount Of Natural Sunlight. The Kitchen Boasts S/S Appliances, Under Cabinet LED Lights & Quartz Counter Tops. Enjoy A Modern Open Concept Floorplan With Laminate Flooring Throughout. The Master Bedroom Features A 3 Piece Ensuite With A Seperate Tiled Walk In Shower. This Unit Comes With Its Very Own Washer/Dryer. The Second Bathroom Is Ideal For When You Have Guests & Also Is Equipped With A Tub. The Bonus Den Room Is A Lovely Addition To The Unit Which Is Ideal For A Home Office & Has Its Own Closet For Extra Storage Capacity. Nuvo Condos Has Top Tier Amenities Such As Golf, Theatre Room, Roof Top Patio/Swimming Pool, Pet Spa, Lounge, Gym, Meeting Room, Guest Suite & Many More. (id:47351)
88 Mansfield Street
Brampton, Ontario
Well-maintained 4-bedroom home on a premium 64-ft lot backing onto a quiet, treed ravine. This spacious 5-level sidesplit, located in the sought-after "M" section, offers an architecturally designed floor plan with generously sized principal rooms. Bright open-concept main floor with strip hardwood flooring, ceramic entry, and vinyl flooring in bedrooms. Stained-glass front door adds character and charm. Tenant to pay 75% of utilities. No pets and no smoking permitted. Basement not included. Property is vacant and ready for occupancy. (id:47351)
Bsmt (A) - 382 Harrowsmith Drive
Mississauga, Ontario
All Inclusive - Rent Includes Utilities And Parking. Spacious And Well Maintained Walk-out Basement Apartment Available For Lease. Close To Square One, Schools, Parks, Shopping, And Major Highways, This Home Offers Space, Versatility, And Convenience. (id:47351)
506 Simcoe Street
Brock, Ontario
Gorgeous Custom Built Sun-Filled Detached Bungalow House Featuring 4 Bed & 3 Bath Situated Close To The High Demand Area Of Downtown Beaverton. 9' Main Floor Ceiling With The Smooth Ceiling And 9' Unfinished Basement With Separate Entrance. Quartz Countertop In Kitchen And Washrooms. Hardwood Floor Thru-Out Main, Pot Lights. Steps To Park, Library & Close To Beaches, Schools, Golf, Marina And Place Of Worship. Tankless Water Heater $48.84/Month. (id:47351)
720 Grey Street Unit# 46
Brantford, Ontario
Welcome to 720 Grey Street, Unit 46, in beautiful Brantford. This modern and well-maintained townhouse offers 3 generous bedrooms and 3 bathrooms, providing plenty of space for growing families or professionals alike. The bright, open-concept main floor features a functional layout ideal for everyday living and entertaining, with ample natural light throughout. Enjoy the convenience of an attached garage and a rare walk-out basement, offering additional living space, storage, or future finishing potential. Located in a highly desirable and family-friendly community, this home is close to schools, parks, shopping, restaurants, and all essential amenities. With easy access to transit and major routes, this property combines comfort, style, and an excellent location—an ideal place to call home. (id:47351)
6e - 6 Rosebank Drive
Toronto, Ontario
Immaculately maintained 2-bedroom suite with 2 full bathrooms, ideally located near Centennial College, the University of Toronto Scarborough Campus, Highway 401, Scarborough Town Centre, and TTC. This spacious and sun-filled unit features a desirable south-facing exposure and a functional split-bedroom layout for added privacy. The renovated kitchen includes granite countertops and stainless steel appliances. Rent includes all utilities except hydro, internet, and cable. Residents enjoy access to full building amenities, including 24-hour security, gym, games room, and more. TTC at the doorstep with quick access to Highway 401. (id:47351)
Bsmt - 7 Gillbank Crescent
Toronto, Ontario
Location! Location!! A Great Location In High Demand Area, Large One Bedroom Basement With Open Concept. Living & Dining With Larger Bedrooms And New Modern Kitchen With Full Washroom And Separate Laundry With 2 Car Parking. 24 Hrs 2 Routes TTC, Parks, Hospital, U of T Scarborough Campus, Centennial College, Pan AM Sports Arena, Scarborough Centre, Just Minutes to Hwy 401 & Hwy 404 and Much More. (id:47351)
49 Wilkes Crescent
Toronto, Ontario
This exceptionally functional, family home is ideal for today's modern living. Thoughtfully upgraded throughout with quality finishes, modern appliances, and contemporary lighting, the layout is both practical and welcoming. Elegant hardwood floors enhance the main living areas, adding warmth and timeless appeal.The home offers approximately just over 2,300 sq. ft. of finished living space, including a lower level with a second kitchen-providing excellent flexibility for extended family or entertaining, along with a convenient direct access to the garage. Ideally located within walking distance to a mosque, and close proximity to TTC transit, beaches, schools, shopping, parks, and recreational amenities.This is a home that truly offers it all in a phenomenal location. Too much to list here - book your private showing today! (id:47351)
2510 - 488 University Avenue
Toronto, Ontario
Terrific Unobstructed Views! 1075 Sqft + 165 Sqft Balcony; Luxury Building; Direct Access to St. Patrick Subway; Gorgeous High-End Finishes: 24 Hour Valet Parking: Heart of the City Close to Everything - Theatre, Shopping, U of T, University Hospital Network, Restaurants: 9ft Smooth Ceilings, Hardwood Floors Throughout, Spa-Like Bathroom w Free Standing Tub, Body Spray Frameless Glass Shower, Built-in TV in Bathroom, Terrific Amenities (id:47351)
803 - 1 Cole Street
Toronto, Ontario
Do you know why the Cole buildings will always thrive? Where is in Regent Park do you have a Fresh Co supermarket attached to the building with internal access, making your winters a little warmer and your summers more efficient. It also doesn't hurt that you have so many conveniences on your doorstep, like the Tim Hortons that is practically by the building exit. For young professionals looking to double down on convenience, what is more convenient than having a 600-700 sqft condo priced for the same price as a smaller 500-600 sqft condo? Another convenience triple factor is the advantage of having a separate dining room facing the kitchen, farther from the Living room, thanks to the added space. And today, you can enjoy all of this and more while taking in the unobstructed views from the extra-large balcony, which you contemplate owning. The legend has it, the previous tenant had temporarily partitioned the unit to add another bedroom, thanks to the generous and workable layout. Don't stop and stare, come right in and explore this incredible deal that was priced to make today's buyers eager for ownership. The building's got the right lineup: 24/7 concierge, gym, party room, meeting rooms, guest suites, and a rooftop deck with BBQs for summer hangs. The Sky Park is the cherry on top, a real outdoor space that makes condo life feel less boxed-in. Condo includes a parking spot as well as the option to opt-out of parking see MLS #C12662446 And location-wise, Regent Park keeps delivering: groceries, quick TTC access, parks and playgrounds, and schools nearby for day-to-day ease. Plus you're minutes to the Distillery District, St. Lawrence Market, waterfront paths, and downtown when you want the full city hit. (id:47351)
1811 - 50 Lynn Williams St Street
Toronto, Ontario
Rarely offered corner suite at the highly sought-after Battery Park Condos, this meticulously maintained 2-bedroom, 2-bathroom residence offers the epitome of modern living in the heart of vibrant Liberty Village. Bathed in natural light, this bright and spacious home features exquisite laminate flooring, a gourmet kitchen with granite counters and stainless steel appliances, and the rare convenience of two private balconies-including one off the primary suite-boasting clear south views of the lake. This unit comes fully equipped with a brand-new full-size washer and dryer, parking, and a locker, all while situated with elite amenities like a 24/7 concierge, gym, pool, and sauna. Enjoy an unbeatable lifestyle with a 100 Walk Score, placing you steps from the King streetcar, GO Station, BMO Field, and the trendy shops and dining of Queen West, making it the perfect sanctuary for young professionals seeking a social, active lifestyle! (id:47351)
17 - 990 Deveron Crescent
London South, Ontario
This home features a bright, open floor plan with soaring high ceilings and contemporary finishes throughout. The gourmet kitchen is a chef's dream, equipped with quartz countertops and stainless steel appliances, flowing seamlessly into a spacious living area. Upstairs, you'll find 3 generous bedrooms, including a luxurious master suite with a private en-suite bathroom, along with 2.5 stylishly appointed bathrooms in total. Offered at $2,300/month + utilities this competitive rate includes a $100 monthly discount for the first year of the lease.Combining comfort, sophisticated design, and exceptional value, this home is the perfect choice for your next rental. Schedule your viewing today! (id:47351)
61 Sills Road
Belleville, Ontario
Welcome to 61 Sills Rd. A beautiful well maintained rural property located near Belleville. This home features a 3+2 bedroom and 2.5 bathroom layout with several recent upgrades. The finished basement was fully renovated in 2023. Both the main and ensuite bathrooms have been updated with ceramic flooring and wall tiles. The ensuite also features a new whirlpool jet tub. A new well pump was installed in October 2023, and a new water softener was added in March 2024. Large Deck with Gazebo and two new patio doors. The lower level has two bedrooms, great rec room and 2 cold rooms. Minutes to 401 and Belleville. (id:47351)
53 Laurendale Avenue
Waterdown, Ontario
Spacious 4+2 bedroom, 4 bathroom executive rental in sought after location in Waterdown backing onto gorgeous ravine! The main floor features an eat-in kitchen with updated cabinets, pantry and granite counters, family room with gas fireplace, a separate living room, formal dining room, powder room and main floor laundry! The upper level showcases a primary bedroom with walk-in closet, ensuite with double vanities, 3 additional bedrooms and a main bathroom with double vanity. The walk-out basement provides tons of natural light, has a recreation room, 2 more bedrooms and a 4-piece bathroom. The backyard retreat is truly beautiful with a two-tiered deck surrounding the swimming pool with recently updated liner and coping and a large exposed aggregate lower patio for additional entertaining space. Beautiful views and no rear neighbours! This is a very rare opportunity! (id:47351)
5 Wellington Street
Woodstock, Ontario
Located in the heart of downtown Woodstock, 5 Wellington Street presents an exceptional opportunity with approximately 4500 square feet of commercial space on two floors. Zoned C5, this versatile property is ideally suited for a wide range of professional, medical, or service-based businesses. The layout features twelve private offices, a spacious and welcoming main lobby, a kitchenette, and a washroom on the main floor, all in excellent condition and designed for immediate use, plus bonus offices, lunchroom and an additional washroom on the second level. There is an updated security system, new furnace and AC in 2024. The building boasts a striking stone and stucco facade, offering strong curb appeal in a high-traffic, high-visibility location. Surrounded by established businesses, retail, and dining, and easily accessible by public transit with ample nearby parking, this property is perfectly positioned for businesses seeking a prominent downtown presence. (id:47351)
244 Van Kirk Drive
Brampton, Ontario
Bright and spacious 1-bedroom basement apartment with separate entrance and private laundry, offering comfort and privacy. Includes 2-car parking and is located in a prestigious, family-friendly neighbourhood. Conveniently close to all amenities including shopping, transit, parks, and schools. Utilities are included in the rent. (id:47351)
2792 Dufferin Street
Toronto, Ontario
Great location.Semi-Gross Lease. Tenant To Pay Hydro, Gas, $60/Month. Garbage And Portion OfWater. 2500 Sq Ft Open Concept Space On The 2nd Floor, Ample Windows, Very Bright, SpaceIncludes 8 Offices, 2 Washrooms, One Storage Room, Small Kitchen, Outside Parking Spots. NoElevator. Perfect For Office, Designer, Tech, Professional Offices, and much more. (id:47351)
Lph1103 - 2267 Lake Shore Boulevard W
Toronto, Ontario
Enjoy The Sunrise To Start The Day. Resort Style Living At The Waterfront. 2 Bedrooms, 2 Bathrooms, Den. Penthouse Suite With Wrap By The Balcony. Natural Light Floor-To-Ceiling Windows. Breathtaking South East Lakeview. All S/S Appliances And Ceiling Light Recently Upgraded. Huge Balcony. A 5 Stars Amenities With 24Hr Concierge, Indoor Pool, Squash & Tennis Courts, Hot Tub, Sauna & Sensational Sundeck. Bbq Area, Gym, Lots Of Visitor Parking And Much More. 1 Parking & 1 Locker Included. (2nd Parking Available By Req) (id:47351)
387 Wellington Street
Ingersoll, Ontario
Opportunity is calling! Not often do properties become available at this price point with an amazing location like this! Set on a generous 60' x 152' ft lot, this brick bungalow offers excellent value and plenty of potential for buyers looking to personalize or invest. The main floor features a bright living room with fireplace, a separate dining area, and a functional kitchen. Two well-sized bedrooms and a 4-piece bathroom complete the main level. Carpet-free with newly installed vinyl plank throughout the main floor. The full basement offers development potential, ideal for additional living space, storage, or a workshop. Recent updates include conversion to a forced-air furnace in November 2025 and the shingles are believed to be between 3-5 years old. Appliances included and no rental items (water heater owned). Conveniently located with easy access to the 401, schools (Harrisfield and St Jude's), parks, VPCC, Creative Arts Centre, hospital, and trails. (id:47351)
318 - 109 Ossington Avenue
Toronto, Ontario
109 Ossington Avenue #318 - Boutique Loft Living at 109OZWelcome to 109OZ Lofts, where design, function, and lifestyle intersect in one of Toronto's most dynamic neighbourhoods. Suite #318 is abeautifully designed and functional one-bedroom + den loft offering 765 sq ft of refined living. The thoughtful layout maximizes space and flow - the den serves perfectly as a home office, nursery, or creative flex room, while the open living area is filled with natural light and framed by tranquil views of the surrounding treetops and neighbourhood skyline, including the CN Tower. Inside, you'll find high ceilings, a spa-inspired 4-piece bath, and elevated modern finishes that create a calm, stylish retreat from city life. Set within the renowned 109OZ, a rare boutique building celebrated for its design-forward architecture and intimate community, this residence also includes one parking space and a locker for added convenience. With Ossington Avenue right outside your door, you're steps from Toronto's best restaurants, cozy cafés, nightlife, and independent boutiques. Experience the city's most celebrated food and culture scene - then retreat peacefully to your boutique, serene home above it all. A residence that embodies style, comfort, and connection - bright, boutique, and distinctly Ossington. (id:47351)
1202 - 219 Dundas Street E
Toronto, Ontario
Open concept studio with plenty of storage space and a beautifully designed kitchen equipped with high-end appliances. Situated in an amazing downtown location, it's just steps away from Ryerson University, the University of Toronto, OCAD, and George Brown College. With TTC access right at your door and Dundas Square, Starbucks, and great restaurants all within walking distance, you'll have everything you need right at your fingertips! The unit will be freshly painted before the tenant moves in. (id:47351)
194 Rosanne Circle
Wasaga Beach, Ontario
Welcome to "The Rush," a modern, all-brick townhouse crafted by Centurion Homes in the sought-after Rivers Edge community of Wasaga Beach. Built in 2023 and offering 1,816 sq. ft. above grade plus a full unfinished basement, this home blends quality construction with thoughtful design in a growing family-friendly neighbourhood. Step inside to a generous foyer finished with 12x24 tile, leading to a convenient 2-piece bathroom and an open-concept main floor ideal for everyday living and entertaining. The kitchen features stainless steel appliances, a double stainless steel sink set into the centre island, and direct access to the private rear patio. The adjoining dining area flows into a spacious living room with hardwood flooring and serene views over the backyard. The upper level is designed for comfort, starting with a large primary bedroom complete with hardwood floors, a walk-in closet, and a luxurious 5-piece ensuite. Two additional well-sized bedrooms-also with hardwood flooring, a 4-piece main bathroom, and a separate laundry room provide excellent convenience for families. The full-size basement offers future potential with an unfinished layout and rough-in for an additional bathroom. Additional features include inside entry to the garage, municipal water and sewer, natural gas, a Lennox furnace, air conditioning, HRV system, and a 200-amp electrical panel. The paved driveway adds to the home's move-in readiness. Rivers Edge is a vibrant new development offering a scenic trail system, access to the Nottawasaga River, and close proximity to a brand-new public school, with a high school coming soon. Enjoy being just a short drive to the world's longest freshwater beach and the four-season recreation of Blue Mountain. A perfect blend of comfort, style, and location-this is Wasaga Beach living at its finest. (id:47351)
