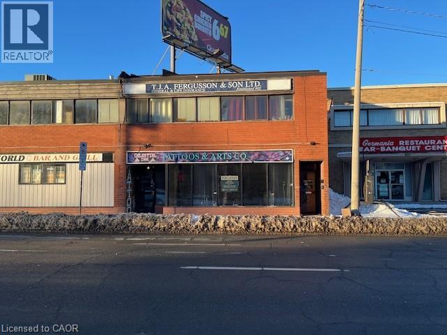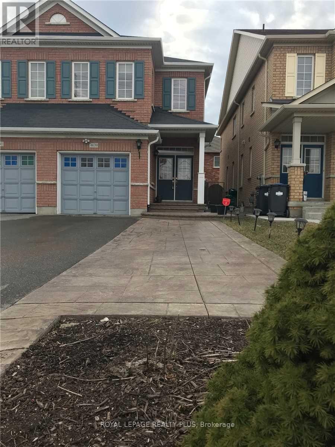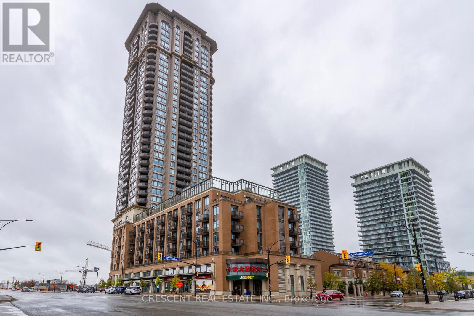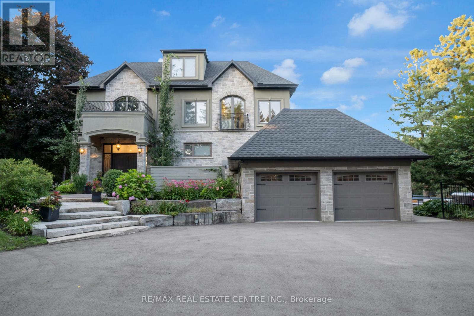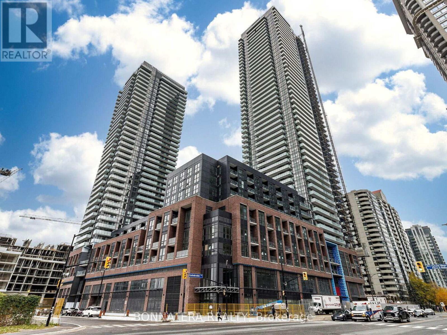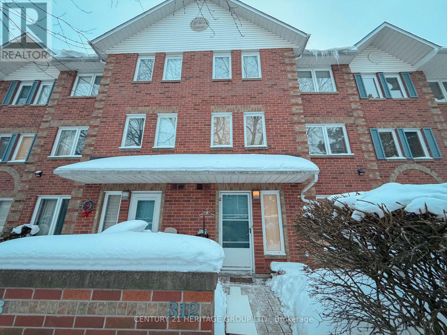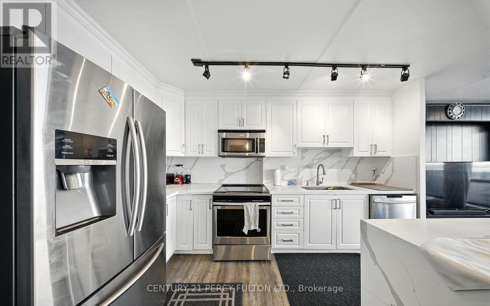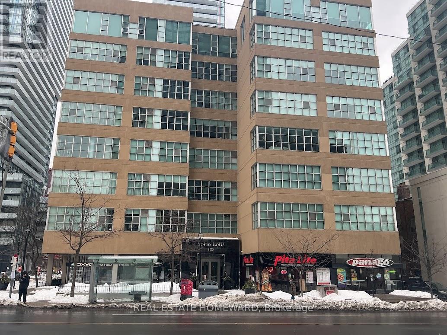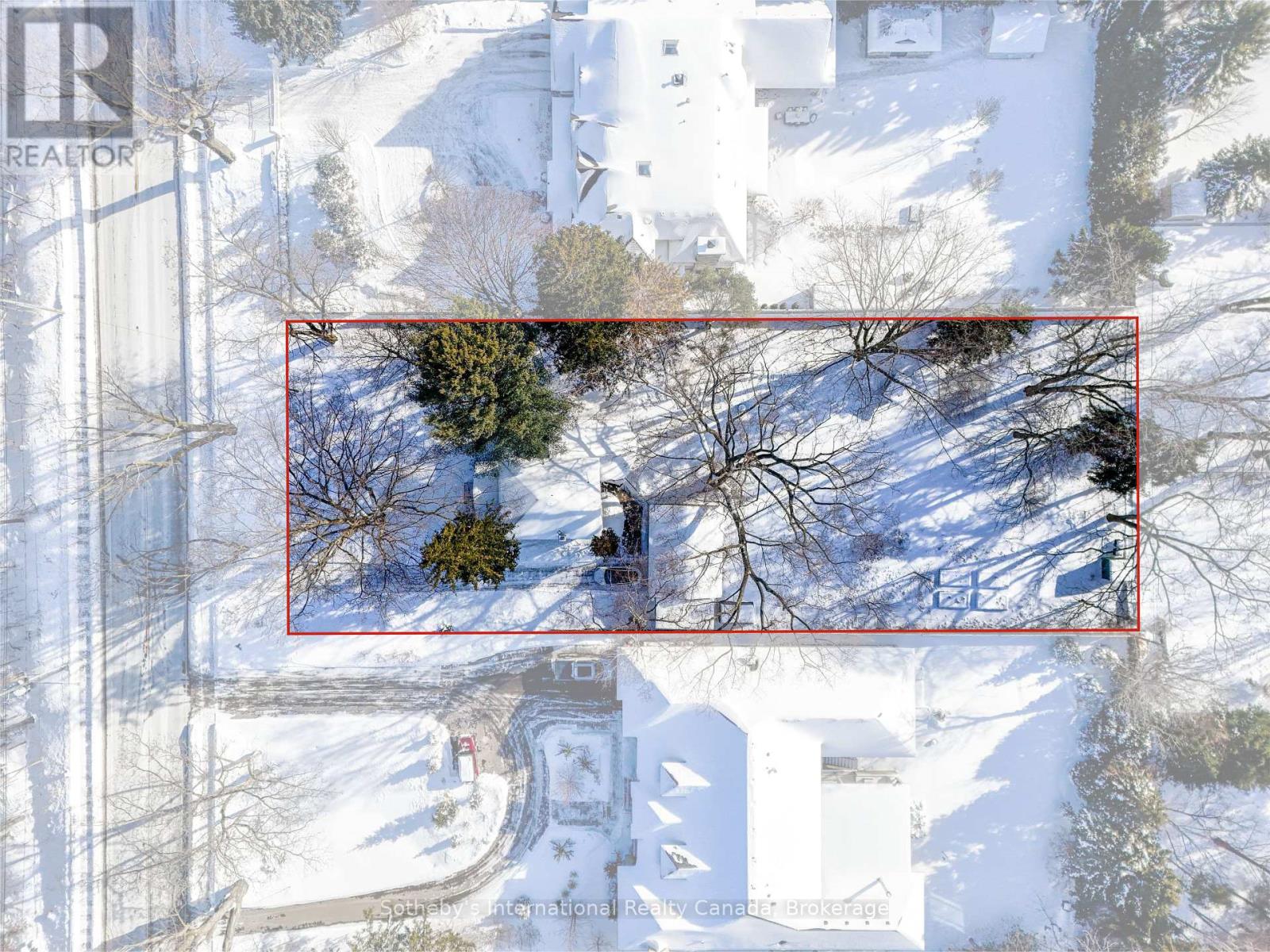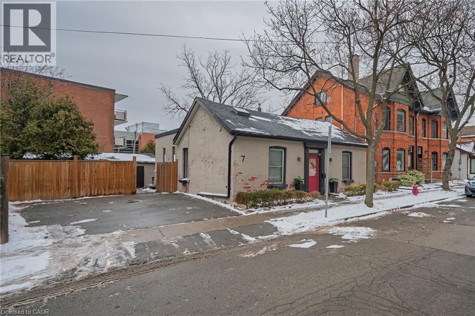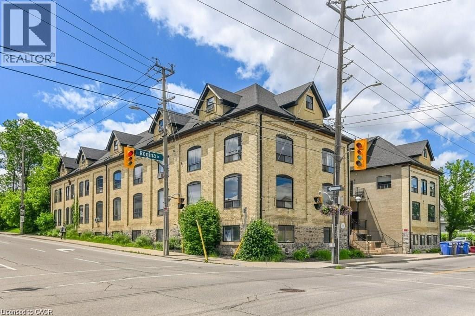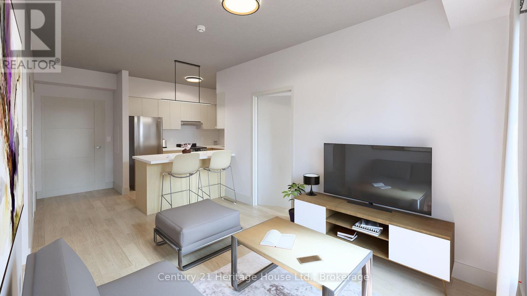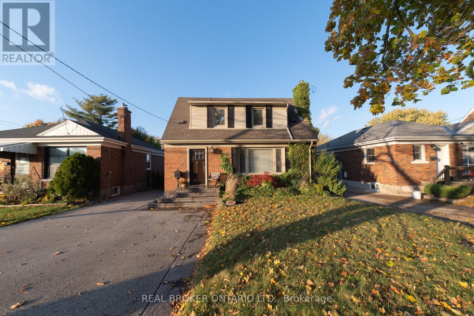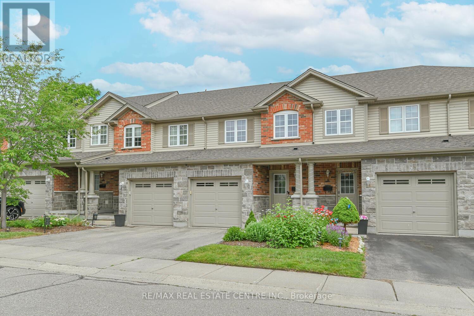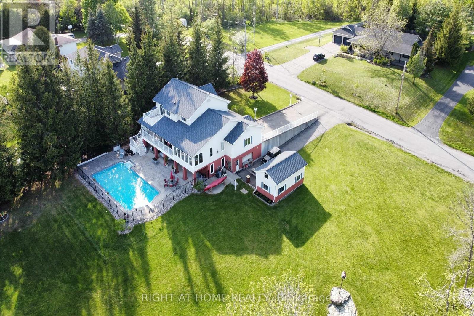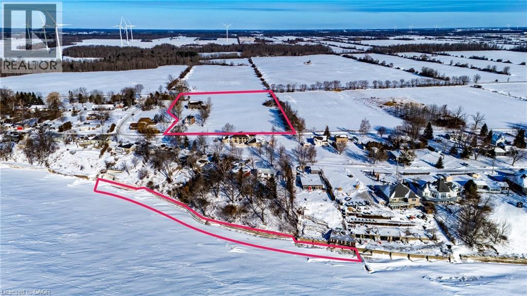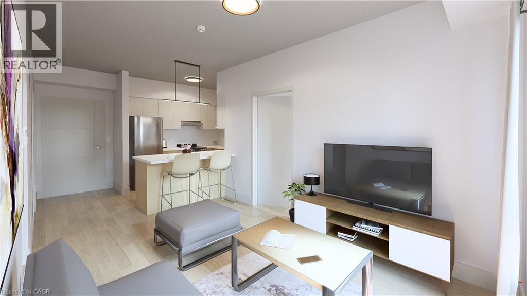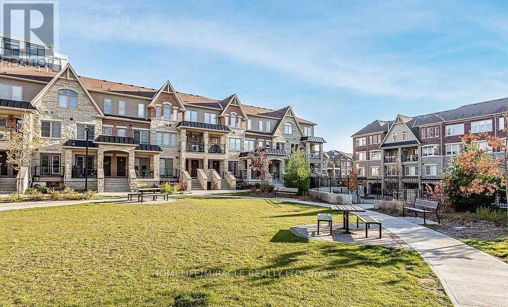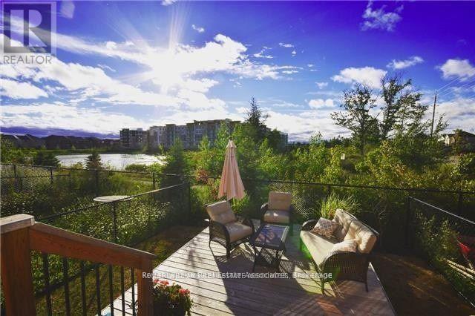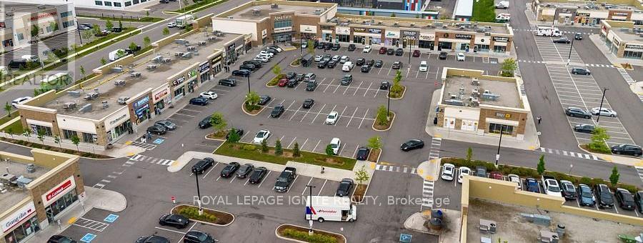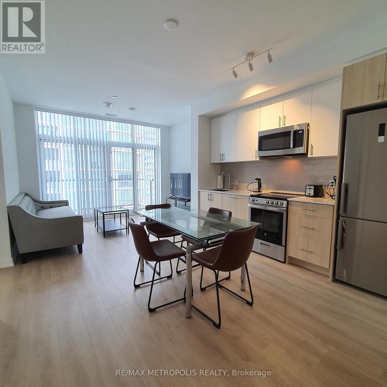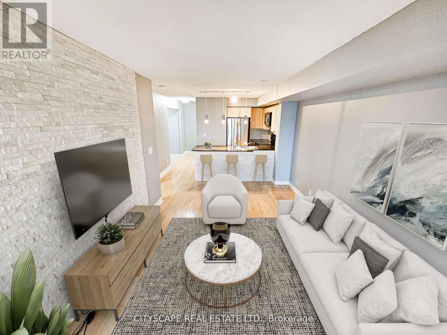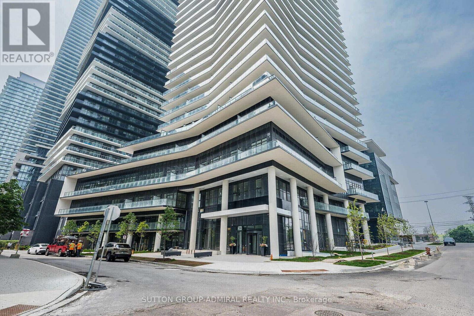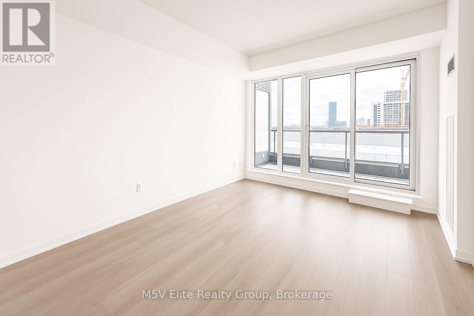859 King Street E Unit# 102
Hamilton, Ontario
Exceptional commercial leasing opportunity in high exposure King St E in the heart of Hamilton centre Gibson community. This TOC1-zoned space is well suited for mixed-used operations, offering nearly 2,000 sq ft of total area. Has accessible basement with separate entrance, building is individually metered for utilities. Ideal for visibility and its central urban location. Utilities and HST are in addition to the lease rate. (id:47351)
4639 Centretown Way
Mississauga, Ontario
Gorgeous Four Bedroom Semi-Detached For Lease, Located In One Of The Most Desirable Area In Centre Of Mississauga. Oak Staircase, Hardwood Flooring And 9Ft Ceiling In Main Floor. Stamped Concrete At Front Door Entrance, No Sidewalk. Walk To Amenities, Shopping, Public Transportation And Square One Mall. (id:47351)
3002 - 385 Prince Of Wales Drive
Mississauga, Ontario
Sun-filled corner suite, spacious bedrooms, and an oversized balcony. Enjoy the best of city living. Walk to Square One, Sheridan, Celebration Square, YMCA, groceries, and GO/MiWay transit. Easy highway access (403/401/QEW). Unmatched amenities: 30-ft rock climbing wall, virtual golf, indoor pool, gym, squash court, sauna, theatre, rooftop BBQ terrace & outdoor hot tub. Flexible lease terms. Students welcome. (id:47351)
1175 Derry Road
Milton, Ontario
Welcome to your private retreat - this stunning custom-built home (2017) sits on 17 acres of serene countryside, offering over 6,345 sq. ft. of above grade luxurious living space. Designed with both elegance and comfort in mind, the home showcases oversized windows, luxury finishes, hardwood flooring, heated washroom floors and recessed lighting throughout, creating a warm & inviting atmosphere.The heart of the home is the expansive chefs kitchen, featuring a generous center island perfect for family gatherings or entertaining.The kitchen flows seamlessly into the family room, highlighted by beautiful waffle ceilings and large windows that bring in natural light. The massive primary suite is a true sanctuary, complete with its own lounge and study, plus a spa-inspired 5-piece ensuite featuring dual vanities and a shower with two shower heads. The 2nd and 3rd bedrooms boast floor-to-ceiling windows, filling each space with breathtaking views. For entertainment and relaxation, the home offers an impressive array of amenities: a recreation room with walkout to the heated outdoor pool, a soundproof private theatre, treehouse, large garden bed with dedicated water and power for growing fruits or veggies, and an entire third-floor retreat with yoga-workout space. Whether you are hosting intimate movie nights or morning meditation sessions, this home caters to every lifestyle. Step outside to multiple outdoor seating areas, thoughtfully designed for large family dinners or gatherings with friends, all surrounded by the peaceful expanse of your own private 17 acres! ***Out of the total 17 acre lot, the West side of the property features approximately 10 acres of crop land that can be rented to a farmer if you desire, while the East side of the property the house is situated on features approx. 7 acres of green space/grass. Building permit for 1000 Sq Ft barn on West side of property. Opportunity to acquire $20k of equipment to build your own greenhouse, if desired.*** (id:47351)
3302 - 4130 Parkside Village Drive
Mississauga, Ontario
***FURNISHED!*** Welcome to this condo located in the heart of Mississauga's vibrant Square One City Centre. This stylish 1 bedroom + den, 1 bathroom unit boasts an open-concept layout, flooded with natural light through expansive floor-to-ceiling windows. Enjoy the convenience of dual access to a private balcony, built-in appliances, and in-suite laundry. Designed with both comfort and style in mind, this condo offers a modern living experience. Residents can also enjoy a wide range of amenities, including 24-hour concierge service, a yoga studio, a party room, a fitness center, a kids' playroom, a sun terrace with BBQs, a movie theater, visitor parking, and guest suites. 603 + 145 Sq Ft Balcony. (id:47351)
312 - 900 Steeles Avenue
Vaughan, Ontario
Spacious and beautifully maintained 3-storey condo townhouse offering nearly 2,000 sq ft of finished living space in a highly desirable Vaughan location. Bright and functional layout features hardwood floors throughout, a modern kitchen, open-concept living and dining areas, and a cozy gas fireplace perfect for everyday living and entertaining. Upper levels include generously sized bedrooms, including a private primary retreat with ensuite and sitting area. Finished basement with recreation space and direct access to underground parking adds exceptional convenience. Enjoy a fenced yard, ensuite laundry, central vacuum, and exclusive parking. Quiet, family-friendly complex with security, visitor parking, and excellent management. Steps to transit, parks, schools, shopping, and places of worship, with easy access to major routes. Ideal for families or professionals seeking space, comfort, and location. (id:47351)
1212 - 2 Glamorgan Avenue
Toronto, Ontario
Bright, spacious, and move-in ready, this renovated 12th-floor suite offers a smart, open concept layoutwith large windows and plenty of natural light throughout. Enjoy an open living and dining area, apractical kitchen with ample storage, generous bedrooms, and a private balcony with beautiful city views.Set in a well-managed building with great amenities and unbeatable convenience, steps to TTC, parks,schools, shopping, and just minutes to Scarborough Town Centre and Hwy 401. Perfect for first-timebuyers, down sizers, or investors. Comfortable living in the heart of Scarborough. (id:47351)
205 - 188 Eglinton Avenue E
Toronto, Ontario
Fabulous boutique living at Soho Lofts-an intimate, quiet low-rise building in the heart of Yonge & Eglinton. This bright and airy open-concept suite features 11-foot ceilings, polished concrete floors, and exposed ductwork for a true loft aesthetic. The living and dining area is lined with wall-to-wall industrial-style windows, complete with custom blinds, flooding the space with natural light. Oversized sliding industrial doors lead to a spacious primary bedroom, bathroom, and an ensuite walk-in laundry room with exceptional storage. Impeccably maintained-this suite is truly move-in ready. Enjoy sunset BBQ dinners on the stunning rooftop terrace with panoramic views. Building amenities include a gym, party room, rooftop terrace with BBQs and sundeck, golf cage, and visitor parking-perfect for entertaining. Unbeatable location-walk to subway, restaurants, shopping, and everything Yonge & Eglinton has to offer. (id:47351)
362 Fourth Line
Oakville, Ontario
Extraordinary property tucked on a quiet street in south Oakville. This is an exceptional opportunity to build your dream home. With 100' frontage and a rare 272' depth there is room for inspired design - both architecturally and for your dream landscape. The current owners have enjoyed family life in this neighbourhood for almost 70 years. Near the excellent schools that Oakville is renowned for, both public and private, this central Oakville location is close to the lake, historic Downtown, and the YMCA while Appleby College is just a few minutes' walk away. The gorgeous mature trees flanking the street, as well as a view of McCraney Creek from your front door, combine to complete this ideal setting. Convenient location for commuters with easy access to both Bronte and Oakville GO stations as well as to the highways. Important amenities like shopping, the Library, and good walking routes are just outside your door. Be sure to note the surrounding homes in the area - many are choosing to build their custom dream home here. We welcome you to look at the possibilities and start dreaming! (id:47351)
7 Foster Street
Hamilton, Ontario
Nestled in Hamilton's historic Corktown neighbourhood, this charming one-level brick home is a rare blend of timeless character and thoughtful modern updates, having truly stood the test of time. The main house offers 2 bedrooms and 2 bathrooms, including a private ensuite. This well-appointed residence features multiple family rooms that provide flexible, comfortable living spaces. The kitchen is a vibe with built-in cabinetry, stainless steel appliances and higher end finishes. Step outside to enjoy a large deck and patio area within a fully fenced yard, perfect for entertaining or quiet relaxation. Adding exceptional value is a separate detached 400 sqft bachelor suite on the property featuring a 3 pc bath, gas fireplace, and kitchenette, ideal for extended family, guests, or potential additional income. With private parking for two cars and a location just minutes from downtown Hamilton's vibrant restaurants, cafés, and shops, this is a special opportunity to own a piece of history without sacrificing convenience. Seller willing to sell the home fully furnished! (id:47351)
12 Bridgeport Road E Unit# 22
Waterloo, Ontario
TWO ROOMS available for MAY OCCUPANCY. Prime Uptown Waterloo location. Enjoy shared access to a living room, kitchen and 2 bathrooms. All utilities and internet included. Conveniently WALKABLE and located near the University of Waterloo, Wilfrid Laurier University, and all Uptown Waterloo amenities—shops, restaurants, transit, and more. Perfect for students or young professionals seeking a comfortable, all-inclusive living space. Parking spot available for additional fee. (id:47351)
506 - 333 Albert Street
Waterloo, Ontario
Elevate your lifestyle in this 707 sq. ft. one-bedroom plus dining suite with two full bathrooms, thoughtfully designed to balance modern comfort with everyday functionality. This brand-new, never-lived-in residence features a spacious bedroom with a walk-in closet, a versatile dining area, and an open-concept living space ideal for both entertaining and relaxing. The contemporary kitchen is equipped with stainless steel appliances, while two sleek, modern bathrooms provide added convenience and privacy. Rough-ins for in-suite laundry offer future flexibility, and the unit is available furnished for a seamless, turnkey move-in experience. With the building now almost fully leased, this is one of the few remaining opportunities to secure a brand-new suite at 333 Albert Street. Residents enjoy a secure entry system, bike-friendly storage, and over 4,000 sq. ft. of on-site commercial space with everyday amenities. Exclusive building features include a second-floor rooftop terrace and a rear resident lounge with a ping-pong area-perfect for unwinding or socializing. Limited underground and surface parking is available for an additional monthly fee. Ideally situated in Waterloo's highly sought-after university district, this location places you steps from Wilfrid Laurier University, minutes from the University of Waterloo, and close to Uptown Waterloo's dining, shopping, entertainment, transit, and green spaces. Be among the first to call this 707 sq. ft., one-bedroom plus dining, two-bath residence your home in September 2026-before the final suites are gone. (id:47351)
66 Maitland Street
Thorold, Ontario
Welcome to 66 Maitland Street, a charming 1.5-storey home that perfectly blends comfort, functionality, and family living. This delightful property features 3 spacious bedrooms and 2 full bathrooms, offering plenty of room for a growing family or first-time buyers. Step outside to enjoy a massive yard, ideal for entertaining, gardening, or relaxing by the above-ground pool during the warmer months. The large garage provides ample space for parking, storage, or even transforming into a versatile entertainment area. Nestled in a quiet, family-friendly Thorold neighbourhood, this home offers the perfect balance of tranquility and convenience-close to parks, schools, and local amenities. Don't miss this opportunity to make 66 Maitland Street your next home! (id:47351)
4 - 535 Margaret Street
Cambridge, Ontario
Top 7 Reasons This Home Could Be Your Dream Home: (1) a rare ravine-backing setting with no rear neighbors, delivering outstanding privacy and tranquil natural surroundings; (2) a walk-out lower level that enhances living space, natural light, and seamless indoor-outdoor flow; (3) a generously sized primary bedroom designed for comfort and relaxation; (4) a stylish kitchen featuring quartz countertops and stainless steel appliances, ideal for both everyday living and entertaining; (5) a convenient location close to highways, schools, and nearby parks, offering excellent accessibility and lifestyle balance; (6) a low-maintenance community that includes roof maintenance and replacement, garbage removal, and landscaping-allowing more time to enjoy life; and (7) abundant visitor parking located throughout the complex, making hosting family and friends easy and stress-free. (id:47351)
599 Maniece Avenue
Peterborough, Ontario
Must-See Custom Home in Sought-After East City! This quality, custom-built 4-bedroom, 4-bath residence sits on a private, beautifully landscaped property featuring a huge in-ground pool, expansive patio, and plenty of space to play-perfect for entertaining or relaxing in your own backyard oasis. Located in highly desirable East City, enjoy easy access to shops, restaurants, top-rated schools, and some of Peterborough's most iconic attractions. Walk to the world-famous Lift Lock, Little Lake, Beavermead Beach, Rogers Cove, and Lift Lock Golf Club. Outdoor enthusiasts will love being minutes from the Trans Canada and Rotary Greenway trail systems. Trent University is just five minutes away, with Highway 115 two minutes from your door and Highways 407/404 reachable in approximately 45 minutes. Inside, the home is packed with premium features including smooth ceilings, crown mouldings, oak hardwood floors, heated floors, and a heated garage. A bright main-floor office offers serene views-ideal for working from home-while a heated 500-sq-ft workshop provides endless possibilities for hobbies or storage. Finished walk-out lower level. With ample parking and set among an enclave of custom homes, this superb neighbourhood is known for both its quality residences and friendly community.Download the feature sheet and floor plans for full details, and be sure to view the virtual tour. Rarely available in this location-don't miss your chance to own this exceptional East City dream home. (id:47351)
29 Old Lakeshore Road
Port Dover, Ontario
Welcome to a truly rare opportunity along the shores of beautiful Lake Erie, a 6+ acre property set next to the historic Vaughan Survey and just steps from the water offering lake views from the charming century home. Ideal for horse enthusiasts or hobby farmers, the acreage provides ample room for paddocks, riding areas, or small-scale agricultural use. Whether you’re dreaming of keeping horses, starting a small farm, enjoy wide-open space or exploring the possibility of building your dream home near the lake , this property offers endless possibilities. Ideal for those working at the local industry and/or those looking to enjoy a peaceful rural retreat with the convenience of a manageable commute. You’re within easy driving distance to nearby communities and amenities, including Simcoe, Port Dover, Dunnville, Brantford and Hamilton — making it a wonderful blend of country living and city access. Additionally, this sale includes owned waterfront frontage. A one-of-a-kind chance to own acreage, history, and rural beauty — don’t miss it. Book your viewing today! (id:47351)
333 Albert Street Unit# 506
Waterloo, Ontario
Elevate your lifestyle in this 707 sq. ft. one-bedroom plus dining suite with two full bathrooms, thoughtfully designed to balance modern comfort with everyday functionality. This brand-new, never-lived-in residence features a spacious bedroom with a walk-in closet, a versatile dining area, and an open-concept living space ideal for both entertaining and relaxing. The contemporary kitchen is equipped with stainless steel appliances, while two sleek, modern bathrooms provide added convenience and privacy. Rough-ins for in-suite laundry offer future flexibility, and the unit is available furnished for a seamless, turnkey move-in experience. With the building now almost fully leased, this is one of the few remaining opportunities to secure a brand-new suite at 333 Albert Street. Residents enjoy a secure entry system, bike-friendly storage, and over 4,000 sq. ft. of on-site commercial space with everyday amenities. Exclusive building features include a second-floor rooftop terrace and a rear resident lounge with a ping-pong area—perfect for unwinding or socializing. Limited underground and surface parking is available for an additional monthly fee. Ideally situated in Waterloo’s highly sought-after university district, this location places you steps from Wilfrid Laurier University, minutes from the University of Waterloo, and close to Uptown Waterloo’s dining, shopping, entertainment, transit, and green spaces. Be among the first to call this 707 sq. ft., one-bedroom plus dining, two-bath residence your home in September 2026—before the final suites are gone. (id:47351)
193 - 200 Veterans Drive
Brampton, Ontario
Three bedroom two washroom freshly painted stacked townhome in a accessible area of west Brampton.. Open concept kitchen and living room with hardwood floors. Two car parking spaces. Close to mount pleasant Go station, schools, basic amenities and shopping (id:47351)
1375 Menefy Place
Milton, Ontario
Enjoy your morning coffee or unwind in the evening with a glass of wine while taking in the serene pond views-this rare townhome backs onto a pond and fronts onto detached homes, offering both privacy and picturesque surroundings in the highly sought-after Beaty neighborhood. The home features 3 spacious bedrooms and 4 bathrooms, beautiful hardwood floors, an updated kitchen, and a thoughtfully designed layout ideal for family living. The fully finished basement offers a large, open recreation area, perfect for a home theatre, kids' play space, gym, or entertaining guests. Located in a family-friendly community with highly rated public and Catholic elementary and secondary schools, and conveniently close to Highways 401 & 407, parks, shopping, and all essential amenities-this is a home that truly checks all the boxes. (id:47351)
59 - 3700 Eglinton Avenue W
Mississauga, Ontario
Location! Location! Excellent Opportunity To Lease Modern Retail Unit in Mississauga's Most Desirable Area At Eglinton Ave & Ninth Line(Ridgeway Dr). Great Location To Operate Their Business In Busy Plaza Environment. Unit offers Glass Front Walls, One Washroom, storage space and Professionally Finished retail area. High-visibility location in one of Ontario's most sought-after Retail Plazas. Ample Parking.**EXTRAS** Suitable For Variety Of Professional Office/Retail Use. Very Close To Major Hwy 407/403 And Qew. (id:47351)
807 - 1195 The Queensway
Toronto, Ontario
Welcome to the Tailor Residences located in the heart of Etobicoke in a popular Islington-City Centre West neighbourhood. This beautifully furnished 2-bedroom + den, 2 bathroom condo offers great comfort and convenience. Located on 8th floor, this 818 sq ft condo unit features a thoughtfully designed layout with a spacious open-concept living area that walks out to a private open concept balcony showcasing the East city views. The modern kitchen comes fully equipped with stainless steel appliances, small appliances, quartz countertops, a chic backsplash, and all essential cutlery - ideal for everyday living. Both bedrooms are tastefully furnished with queen-sized beds and generous closet space. The primary bedroom includes a large window and a 4-piece ensuite. The den is a separate room that can function as a home office or even a small third bedroom, offering flexible space to suit your needs. Additional highlights include laminate flooring throughout, floor-to-ceiling windows, and in-suite laundry. The unit comes with 1 EV parking & 1 locker that's included in the price. The building offers a range of amenities such as gym, concierge, visitors parking, meeting room, rooftop with BBQ area & more! Minutes to Bloor subway line, Mimico GO Station, QEW, HWY 427, Gardiner Exp & more! Available for a long/short term. Utilities & internet can be included at an additional cost. The suite comes with all furniture, big/small appliances, all electronic light fixtures & window blinds. (id:47351)
1812 - 1 Elm Drive W
Mississauga, Ontario
Updated! 2 Parking Available! Large & Bright Condo With 2 FULL Renovated Washrooms, Large Bedroom and Large Den. Locker Included! Unit Has Excellent Layout and Approx 750sq/ft. Den Large Enough For 2nd Bedroom! Ensuite Laundry! Large Balcony! Great Location Central To Everything & Public Transit Access. Enjoy Hardwood Floors & Stone Feature Wall. Building Has Every Amenity You Need. Party Room, Guest Suite Rental, Gym, Pool & Hot Tub (Indoor/Outdoor section). 24hr Concierge. (id:47351)
4806 - 38 Annie Craig Drive
Toronto, Ontario
This stunning new waterfront community offers fantastic views of the lake and the city. This stylish 2-bedroom, 2-bathroom modern living space features floor-to-ceiling windows and a spacious large balcony perfect for enjoying breathtaking sunsets .The open-concept design is complemented by sleek stainless steel appliances and elegant quartz countertops. Primary Bedroom, 2nd bedroom and Living Room all provide direct access to the balcony, allowing for a seamless indoor-outdoor living experience. Enjoy resort-style amenities including an indoor pool, sauna, hot tub, fitness center, and more. The condo is ideally located just steps from Humber Bay Shores Park, scenic waterfront trails, shops, restaurants, and public transit. This unit comes with one parking space, one locker, and 24-hour concierge/security services. (id:47351)
205 - 859 The Queensway
Toronto, Ontario
Bright and open, this modern condo features a contemporary kitchen and convenient in-suite laundry. Residents enjoy premium amenities including a lounge, private dining room, fitness centre, children's play area, and outdoor spaces with BBQs, perfect for entertaining or relaxing. Ideally located just minutes from Sherway Gardens and steps from TTC bus and streetcar routes, with quick access to the Gardiner Expressway and Highway 427. Live close to shopping, dining, and all the conveniences Toronto's west end has to offer. Available immediately. (id:47351)
