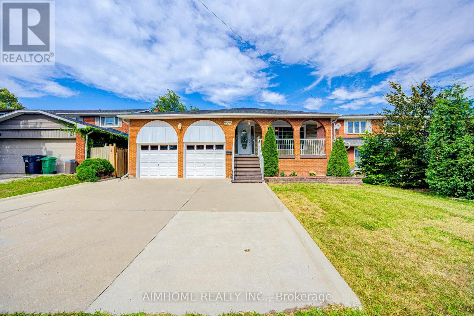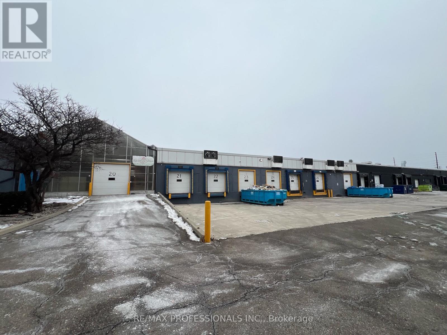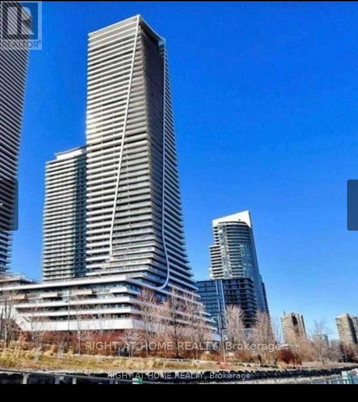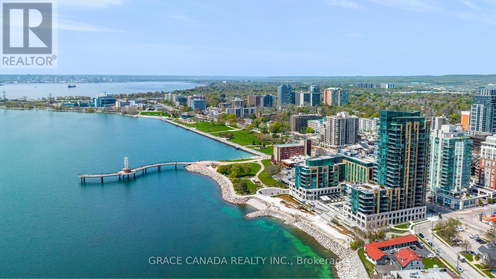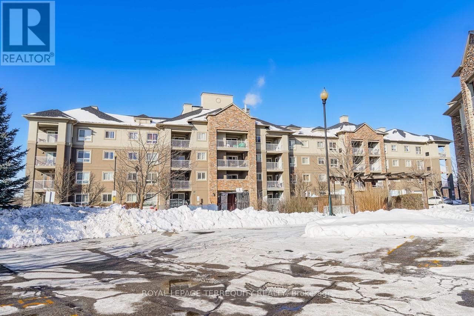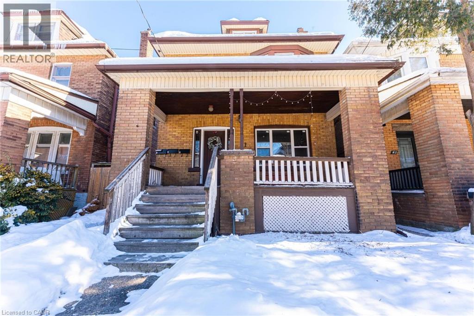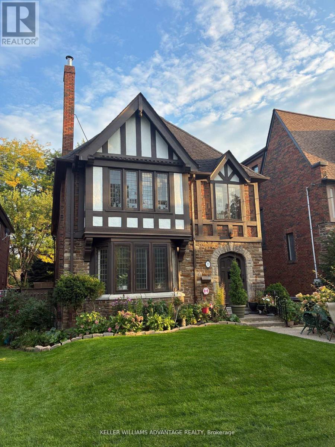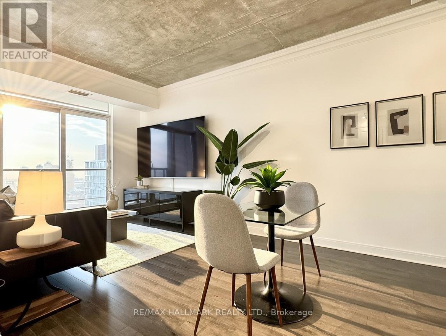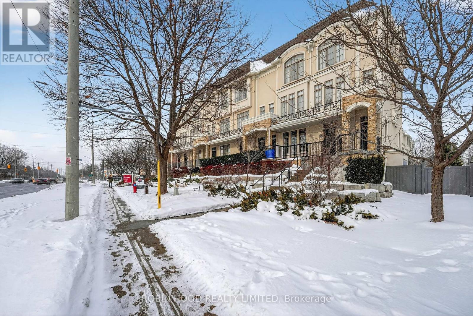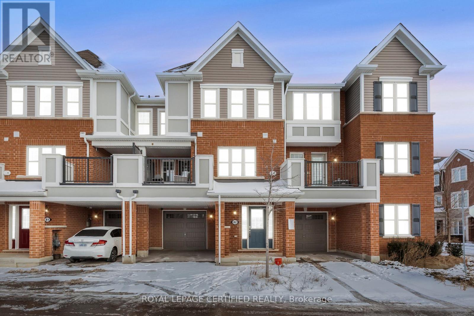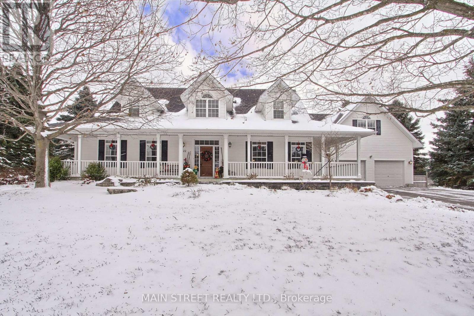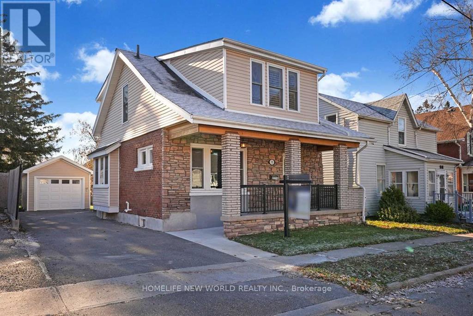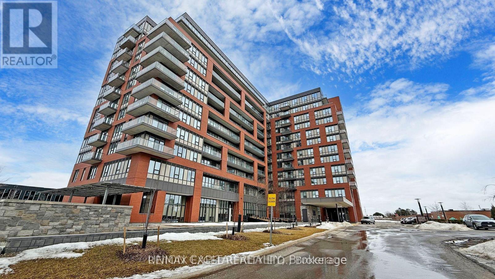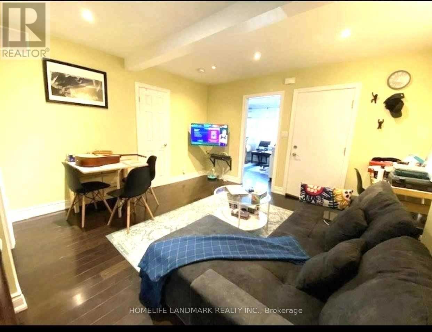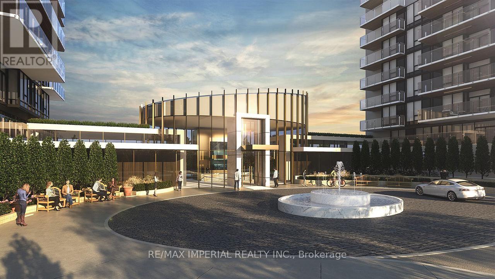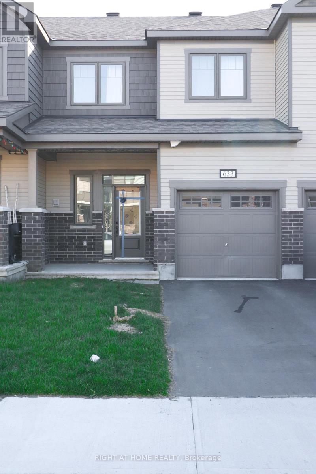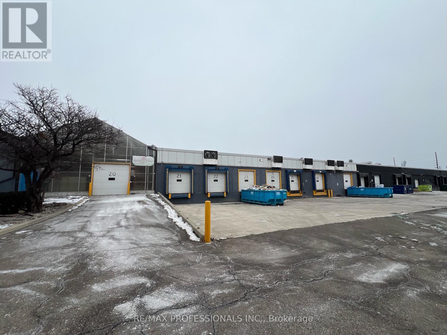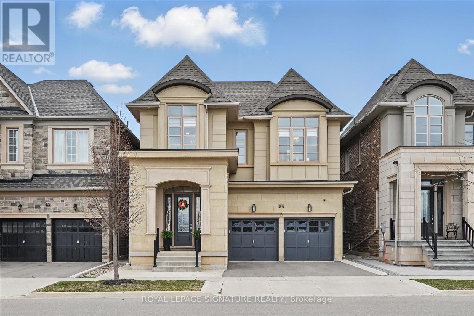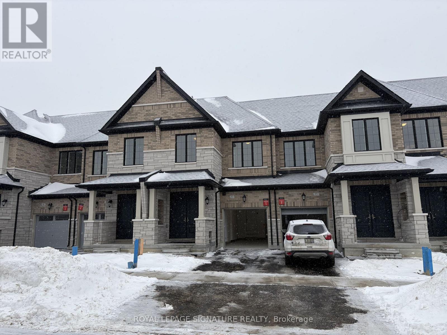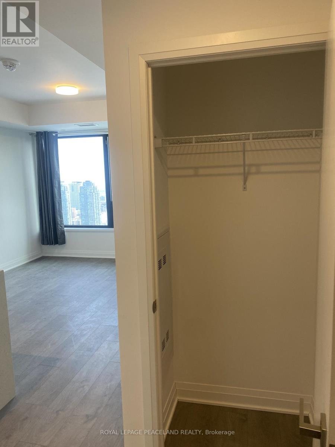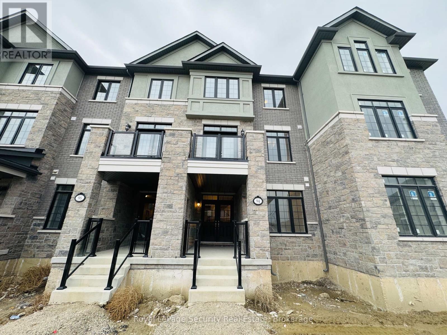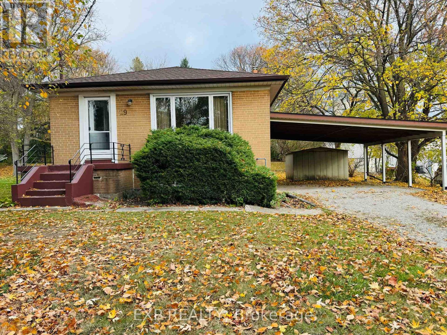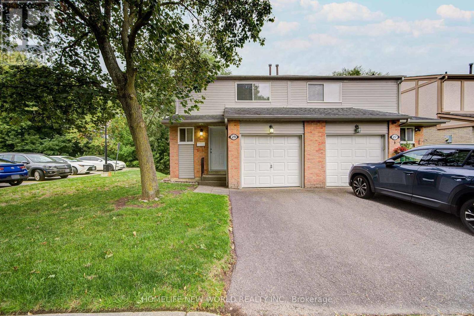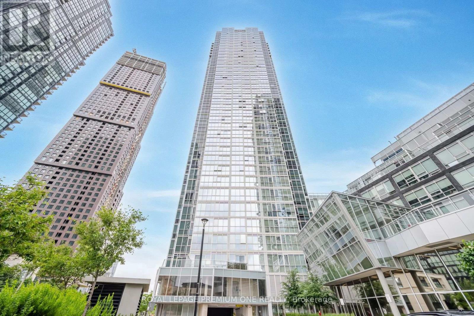Lower - 2575 Benedet Drive N
Mississauga, Ontario
Legal Unite, Bright Freshly Renovated From Top To Bottom4 Bedrooms (3 Bedrooms Above Ground Level Hardwood Throughout), 2 Bathrooms. Big Windows In Lookout Basement. Open Concept Kitchen/Living/Dining All 5 Piece Appliances Are Brand New. A Stupendous Sunroom Walkout To Huge Side Yard And Backyard2 Parking (One In The Garage With Opener And One In Driveway)Both Level 1 And Level 2 Charging Station Available In The Garage. (id:47351)
B - 130 North Queen Street
Toronto, Ontario
Office & Common Warehouse Space for Lease. A well-appointed commercial facility offering expansive office and operational space, ideal for food distribution, logistics, or cold-storage-adjacent operations. Office & Staff Facilities: Large open-concept office area. Common eating room / mess hall. Storage areas: Common washrooms, Two (2) change rooms with showers. Cold Storage & Logistics Access, use of One (1) large dry storage locker # 22 . Access to additional large coolers available up to 17575 SF. Shipping and receiving area : accessTwo (2) drive-in doors, Two (2) truck-level loading doors, Use of loading areas included. Value-Added Services: (Available at Additional Cost )Re-palletizing (no wrap), Re-palletizing with shrink wrap, Re-palletizing with strapping and corner boards, Pick & Pack services, Regular pallet supply, CHEP pallets, CFIA support (product retrieval), In-house inspection services. This versatile facility is well-suited for businesses requiring office space integrated with cold storage access, shipping infrastructure, and optional logistics services. NOTE: this is a sub-lease. Landlord is looking for a sub tenant that can bring in several trucks / containers a week and can repackage it and will be using the additional coolers and pallet services proved by the landlord. (id:47351)
1503 - 20 Shore Breeze Dr Drive
Toronto, Ontario
Welcome To Toronto's Most Successful & Luxurious Waterfront Community. Offering 1 Bed+ Den . Featuring Hrdwd Flrs, Granite Countertops, In Suite Laundry, S.S. Appliances & 9' Ceiling. Includes 1 Parking Spot + 1 Locker. Too Many Amenities To List. Luxurious Rooftop Deck Overlooks The City & The Lake Which Is Just A Few Steps Away. Must Provide Recent Credit History. Employment Letter, Rental Application And References. Rsa (id:47351)
704 - 2060 Lakeshore Road
Burlington, Ontario
Experience unparalleled luxury at the esteemed Bridgewater Residences On The Lake. This exquisite two-bedroom corner suite boasts stunning eastward views of the waterfront, basking in morning sunshine and offering unobstructed lake vistas. The suite is adorned with elegant crown mouldings, custom remote-controlled window coverings, California Closets, and a bespoke desk in the second bedroom. It features high-end built-in and paneled Thermador appliances, designer pendant lighting, an upgraded quartz waterfall island with a matching backsplash, and a sleek white Blanco sink. The primary ensuite includes a spacious soaking tub, granite countertops, floating cabinetry, and numerous additional high-end upgrades. Enjoy exclusive waterfront access and an array of premium amenities, including a fitness facility, an entertaining lounge, an 8th-floor rooftop patio, 24-hour security, and access to the indoor pool, spa, and five-star dining at the adjacent Boutique Pearl Hotel. Situated in the heart of downtown Burlington, just steps from restaurants, coffee shops, and Lakeside Park, this is the ultimate in resort-style living. Come home to this luxurious opportunity and elevate your lifestyle. (id:47351)
2405 - 6 Dayspring Circle
Brampton, Ontario
Fantastic value! Perfect for first time buyers! One bedroom with balcony and underground parking with low condo fees! Pride of ownership! Spacious, clean and bright unit! Extensively renovated throughout: Kitchen offers new backsplash and Quartz countertop, new double sink and faucet, new dishwasher. Bathroom offers new Quartz counter, new faucet, new tile flooring. Upgraded pot lights, all new vinyl flooring, smooth ceilings (stucco removed) throughout as well as recently painted throughout. Upgraded Thermostat. Unobstructed Northern views of the Claireville Trails and Conversation, nothing but view of nature and greenery, no building blocking your view, private balcony (no partition). Steps away from Doctors Clinic, Hasty market, Bus stop, bike trails, Quick and easy drive to Hwy 407/427/410. Underground parking garage is heated! Furnace/AC unit owned! Buyer has option to have gas line installed for BBQ in balcony. (id:47351)
41 Carrick Avenue Unit# 1
Hamilton, Ontario
Charming 1.5-storey, 2-bedroom, 1-bath rental offering approximately 1,100 sq. ft., ideally located in the heart of Hamilton’s vibrant Gibson/Stipley neighbourhood. Features include new stainless steel appliances, in-suite laundry, and private rear parking for added convenience. Tenant pays their own hydro and 50% of gas/water (id:47351)
33 Whitehall Road
Toronto, Ontario
This beautifully renovated Main Floor Suite offers a blend of sophistication & Modern Convenience. The restored entrance and Soaring 9-foot ceilings Welcome You Into a Well Laid Out Bright & Spacious Home.The Large Living Room features a fireplace ideal for Your enjoyment & entertaining. The Living and Dining room offersrestored Gleaming hardwood floors that Can accommodate Large family gatherings or business meetings.This 3 Bedroom is Freshly painted and move-in ready. New Pot lights have been added as well as a Subway tile backsplash in the kitchen. Enjoy a private rear patio perfect for relaxing or entertaining. Steps to Summerhill Mrkt, Rosedale TTC, Chorley & Rosedale Parks and nearby ravines and trails. Experience refined living in a peaceful, family-friendly community surrounded by nature and just minutes to up-town & Downtown. (id:47351)
3001 - 1 Scott Street
Toronto, Ontario
Live on The Esplanade in this bright, high floor, corner 1 bedroom suite offering 615 sq ft of well designed space with beautiful east views of the city and lake. Featuring 9 ft smooth exposed concrete ceilings that add height and character, giving the space a subtle loft inspired feel, along with dark espresso hardwood flooring throughout the living and dining areas. The functional kitchen is equipped with stainless steel appliances, granite countertops, an undermount sink, and a center island that doubles as a breakfast bar. The spacious bedroom is filled with natural light and offers a large closet with California Closet organizers. Marble bathroom, in suite laundry, and thoughtful storage including a custom coat California Closet organizer add to the comfort of the space. All appliances were recently purchased in 2025. This suite is being offered fully furnished with two large LG TVs (75" & 85"), couch, motorized king bed, and an entertainment unit included. Just bring your pillow and sheets. Option to assume a premium rental parking spot located directly by the garage door and close to the elevators for $200 per month, prepaid until June, giving you time to decide if you need it. Located in the iconic London on the Esplanade, tucked between Front Street and the waterfront, steps to the Financial District, St. Lawrence Market, Union Station, The PATH, Sugar Beach, Metro, LCBO, restaurants, shopping, and transit. Walk Score 100. Building amenities include 24 hour concierge, rooftop outdoor pool, full fitness center and spa, party room, theatre room, library, and guest suites. (id:47351)
Suite 8 - 3071 Cawthra Road
Mississauga, Ontario
*** Additional Listing Details - Click Brochure Link *** This Property Is Situated Very Centrally At Cawthra And Dundas. Each Unit Has Its Own Individual Entrance And Its Own Garage Parking; One Indoor And One On The Driveway. The Unit Comes Completely Furnished Or Unfurnished At The Same Price. Bell And Rogers Are Both Available. This Unit Is The Builders Model Suite And Has Marble Throughout (id:47351)
82 - 1222 Rose Way
Milton, Ontario
An absolutely stunning residence in one of Milton's most prestigious and high-demand communities, this beautifully upgraded all-brick and stone townhouse offers refined living at its best. Recently Freshly painted featuring 3 generously sized bedrooms and 2.5 elegant washrooms, the home showcases premium laminate and tile flooring on the main and second levels, a striking oak staircase, and expansive windows that bathe the space in natural light. The thoughtfully designed, open-concept layout feels bright, spacious, and effortlessly luxurious, complemented by tranquil escarpment views. Thousands invested in high-quality upgrades enhance both style and comfort. Nestled in the fully developed Cobban neighbourhood and surrounded by highly regarded schools, parks, and family-focused amenities, this exceptional home offers an elevated lifestyle within a thriving, close-knit community. (id:47351)
122 Davis Trail
Essa, Ontario
Spacious Family Retreat with Endless Potential - A Lifestyle & Entertainer's Dream. Welcome to this stunning, expansive home - a rare find offering 3 generous above-grade bedrooms (plus a loft), a versatile main-floor office, and more than enough room for everyone. Designed for comfort, flexibility and entertaining, this property delivers on both scale and lifestyle. Step inside to discover bright, open-concept living spaces where vaulted ceilings and large windows flood the home with natural light. The heart of the home is a chef-ready kitchen flowing into a breakfast area, formal dining room, and a spacious living room - ideal for casual family dinners or hosting large gatherings. On the main floor, a well-appointed office offers a perfect work-from-home setup without sacrificing privacy. Upstairs, two large bedrooms and a loft provide flexibility - whether you need extra sleeping space, a second office, or a retreat for older children or guests. But the real "wow" begins when you step outside: the home sits on a very generous lot with mature landscaping, where backyard barbecues, summer pool parties, or quiet evenings under the stars become a way of life. Downstairs, a fully finished basement expands your living space dramatically - including a recreation room, billiards area, exercise room, wet bar, additional bedroom, storage, and a two piece bath. This versatile lower level is perfect for teenagers, in-law suites, or as a separate entertainment zone.Whether you're looking for everyday family comfort, room to grow, or a place to entertain, this home checks all the boxes. Picture lazy Sunday mornings at the breakfast nook, lively holiday dinners in the dining room, movie nights in the basement theatre space (or loft), and summer evenings grilling outback under the mature trees. (id:47351)
73 Elgin Street W
Oshawa, Ontario
Gorgeous 3 Bedroom 2 Bath Detached Home In The Sought After Neighborhood In Oshawa. Newly Updated Bath On 2nd Floor, New Flooring Through Out. New Laundry Machine. Eat In Kitchen Walkout To The Deck ,Enjoy The Large Private Backyard. Large Detached Garage Provided Tons Of Storage Area. This Spacious And Bright Home Is Close To Hospital, Shopping Mall, Steps To The Oshawa Valley Botanical Gardens, Golf &Curling Club And Much More. (id:47351)
308 - 1038 Mcnicoll Avenue
Toronto, Ontario
Welcome to the beautiful Vintage Garden at 1038 McNicoll Ave. A well maintained retirement residence thoughtfully designed for 55+ seeking comfort, convenience and a stress free lifestyle. This beautifully cared-for building offers warm and inviting atmosphere with a full service restaurant located on the main level. Enjoy a worry-free lifestyle in a friendly, supportive environment with excellent on site amenities. This unit offers a bright and spacious open concept that has been exceptionally well maintained. Functional layout with a large walk out balcony. The washroom is thoughtfully equipped with senior-friendly safety features for added peace of mind. A wonderful opportunity to enjoy independence while benefiting from a supportive community oriented environment. (id:47351)
Main - 57 Glenside Avenue
Toronto, Ontario
Bright Leslieville 2 Bedroom Apartment On Main Floor With Separate Private Entrance, Great Layout With A Lot Of Sunlight, Hardwood Floor, Kitchen Granite Counter Top, Minutes Walking To 24 Hours Street Car 506, Minutes Walking To Bus Stop To Greenwood Station, Minutes Walking To Greenwood Park, 15 Minutes Ttc To Core Downtown Area: Uot, Eaton Center, TMU, Hospitals, Banks, 5 Minutes Ttc To Gerrard Square Mall, Supermarkets, Restaurants, Bars, Parks & More, Price Included All Utilities (id:47351)
1501 - 25 Mcmahon Drive
Toronto, Ontario
Saisons Condo, Luxury Building in North York. One bedroom + Den 530 Sqft Of Interior + 163 Sqft Of Balcony. Parking and Locker Included. Featuring Premium Finishes, Miele Appliances, Miele Dryer and Washer, Quartz Countertop with Calacatta backsplash, Closet Organizers, 9' ceilings, Spa Like Bath With Large Porcelain Tiles Surround, Laminate Floor Throughout. Balcony with Radiant ceiling heaters and Decking. With 80,000 Sqft of Megaclub Amenities Including Full size Basketball Court,Swimming Pool, Sauna, Fitness Gyms, Golf Simulator, Formal Ballroom, Wine Lounge And Touchless Car Wash, etc. Steps To Bessarion and Leslie Subway Station, Brand New Community Centre with Library and Day Care, Go Train Station, And Minutes To Hwy 401/404, Bayview Village and Fairview Mall. (id:47351)
633 Allied Mews
Ottawa, Ontario
Beautiful and well-maintained fully furnished 3-bedroom, 2.5-bathroom home ideally located just 2 minutes from highway access, the Canadian Tire Centre, and Tanger Outlets. This property offers exceptional convenience with Costco, restaurants, shopping, and everyday amenities all close by. Thoughtfully designed with spacious living areas and comfortable bedrooms, it is perfect for families or professionals seeking both comfort and accessibility. Enjoy a prime location that combines effortless commuting with a vibrant lifestyle.Beautiful and well-maintained fully furnished 3-bedroom, 2.5-bathroom home ideally located just 2 minutes from highway access, the Canadian Tire Centre, and Tanger Outlets. This property offers exceptional convenience with Costco, restaurants, shopping, and everyday amenities all close by. Thoughtfully designed with spacious living areas and comfortable bedrooms, it is perfect for families or professionals seeking both comfort and accessibility. Enjoy a prime location that combines effortless commuting with a vibrant lifestyle. (id:47351)
A - 130 North Queen Street
Toronto, Ontario
Large Office & Common Warehouse Space for Lease. A well-appointed commercial facility offering expansive office and operational space, ideal for food distribution, logistics, or cold-storage-adjacent operations. Office & Staff Facilities: Large open-concept office area, Four (4) private offices and/or meeting rooms, Full kitchen. Dedicated eating room / mess hallStorage areas: Common washrooms, Two (2) change rooms with showers. Cold Storage & Logistics Access, One (1) large dry storage locker # 22 . Access to additional large coolers available up to 17575 SF. Shipping and receiving area : accessTwo (2) drive-in doors, Two (2) truck-level loading doors, Use of loading areas included. Value-Added Services: (Available at Additional Cost )Re-palletizing (no wrap), Re-palletizing with shrink wrap, Re-palletizing with strapping and corner boards, Pick & Pack services, Regular pallet supply, CHEP pallets, CFIA support (product retrieval), In-house inspection services. This versatile facility is well-suited for businesses requiring office space integrated with cold storage access, shipping infrastructure, and optional logistics services. NOTE: this is a sub-lease. Landlord is looking for a sub tenant that can bring in several trucks / containers a week and can repackage it and will be using the additional coolers and pallet services proved by the landlord. (id:47351)
3180 Post Road
Oakville, Ontario
An Exceptional Fernbrook Carnegie Model in the Prestigious Glenorchy Community, ideally situated across from a beautiful park. This elegant 4+1 bedroom, 5-bath residence offers 2,963 sq. ft. of refined living space above grade, plus a professionally finished basement. Built in 2018, the home showcases a striking stone and stucco exterior and premium upgrades throughout. The open-concept design features 10-foot ceilings on the main level, coffered ceilings, and a chef-inspired kitchen with quartz countertops, high-end appliances, a large island, and custom coffee bar. The upper level offers four spacious bedrooms with ensuite or semi-ensuite access, including a luxurious primary suite with spa-like ensuite and walk-in closet. The finished basement includes a recreation area, fireplace, bar, additional bedroom, and full bath. Enjoy a beautifully landscaped backyard with a custom pergola, all in a sought-after location close to top schools, trails, shopping, and transit. (id:47351)
53 Boswell Drive
Brampton, Ontario
Welcome To The Castle Mile! This Prestigious Community Offers A Rare Opportunity For Families And Investors To Step Into A Luxury Freehold Asset Available Under Builder Pricing - Unbeatable Value! The "Crystalview" Model (Elev. A) By Award-Winning DECO Homes Boasts A Bright, Open, And Highly Functional 1735 SQFT Layout. This 4-BedroomMasterpiece Features Soaring 9' Ceilings On Both Main And Upper Floors, A Chef's Kitchen With Massive Quartz Island, A Modern Stonecast Electric Fireplace And Premium Engineered Hardwood Throughout Main Floor And Upper Hallway. The Primary Bedroom Includes A Spa-Like Ensuite With A Double Vanity and Standing Glass Shower! The Home Is Equipped With A Smart Home Hub, EV Charger Rough-In, And An Owned HWT. Steps From Claireville Conservation, Near Top Schools, And Minutes From Hwy 427, 407, And 410. Capped Levies At $7,500. (id:47351)
3303 - 4015 The Exchange
Mississauga, Ontario
Welcome to Exchange District 1, where modern elegance meets urban sophistication in the heart of Mississauga. This stunning 695 sq. ft. residence offers an exceptional layout designed for both comfort and style. Featuring 2 spacious bedrooms and 2 bathrooms, including a private ensuite, this suite effortlessly balances functionality with luxury.With 1 parking space , convenience is paired with lifestyle in this thoughtfully designed home. Located steps from Square One, transit, fine dining, and world-class amenities, this residence truly embodies upscale urban living at its finest. (id:47351)
94 Grassbank Road
Brampton, Ontario
Welcome to 94 Grassbank Rd - Never lived in, brand new 3-storey townhouse available for lease, offering the perfect blend of modern design, space, and functionality. Featuring approximately1,840 sq. ft. of living space, this home offers 3 spacious bedrooms on the upper level, plus a4th bedroom or den on the ground floor, 3.5 bathrooms, and a double-car garage-ideal for families or professionals. Enjoy bright, sun-filled interiors with large windows throughout. The open-concept living area features a modern kitchen with stainless steel appliances, ample cabinetry, and generous workspace, perfect for everyday living and entertaining. Two private decks provide ideal outdoor spaces for relaxing or entertaining. Located in a family-friendly neighborhood close to highly rated schools, shopping, parks, and offering easy access to major highways (410, 401, 407). Immediate occupancy available. (id:47351)
29 Bayview Parkway
Newmarket, Ontario
* Cozy 3 Bedroom Bungalow With Partially Finished Basement & Large Backyard On Davis Drive In The Heart Of Newmarket * Conveniently Located Near All Amenities: Southlake Hospital, Huron Heights High School, Newmarket Go Train Station, New Viva Transit Line * Short Drive To Upper Canada Mall, Hwy 404/400, Walmart, Hardware Store & Restaurants * (id:47351)
29 New Havens Way
Markham, Ontario
Great Location. Beautifully 3+1 bedroom, 4-bathroom semi-detached condo With Finished Walk-Out Bsmt situated in one of the most peaceful and family-oriented communities. This spacious home features a spacious living and dining area, Quartz counter-tops kitchen with breakfast area, W/O to balcony for BBQ, and three generously sized bedrooms upstairs with new hardwood floor. Master bedroom with 3PC Ensuite. Lots of Upgrade. Walkout Basement for potential rental income. Top-ranked school district, including Thornhill Secondary, St. Roberts Catholic High School, Westmount Collegiate, Henderson Public School (Gifted Program), and Alexander Mackenzie High School (IB Program). With public transit, green spaces, shops, and restaurants just steps away and Yonge Street, Hwy 407/404, Thornhill Community Centre, and major malls only minutes away. (id:47351)
3609 - 2916 Highway 7 Road E
Vaughan, Ontario
Breathtaking 2-bedroom + den end-unit at Expo, approximately 1,100 sq/ft., with 3 exposures (N/E/S) flooding the space with natural light and stunning views. This owner-occupied home has been meticulously upgraded for style and comfort: electric blinds, sculptural statement lighting, luxe brass accents, warm wood elements, rich dark floors, and sleek modern-industrial finishes. It features an open-concept layout with designer cabinetry, clean contemporary lines, and boutique-hotel inspired details, creating a sophisticated, move-in ready space. Tenant will enjoy every thoughtful upgrade in this truly standout home centrally located in Expo City. Large rooms, large closets, and a massive den perfect for a home office setup. Floor-to-ceiling windows, built-in appliances, modern light fixtures, and automatic blinds enhance the space. Centrally located in Expo City with fantastic amenities, plus underground parking and a locker. (id:47351)
