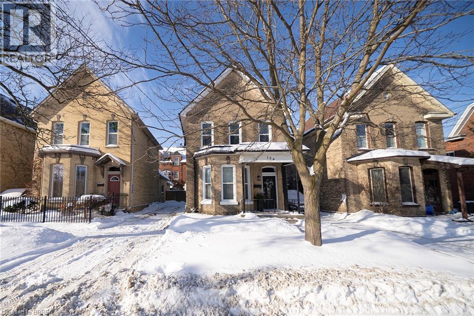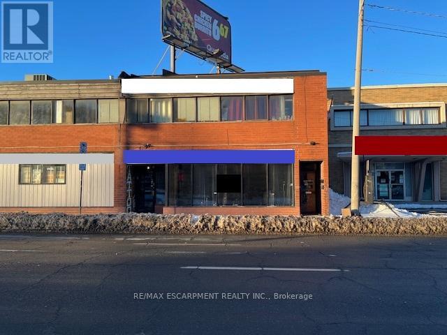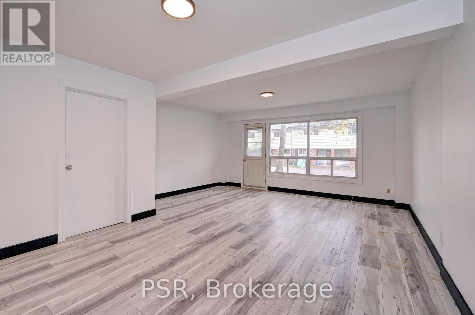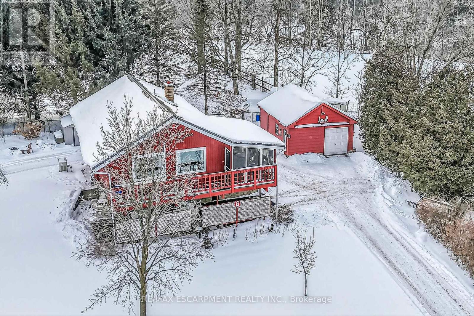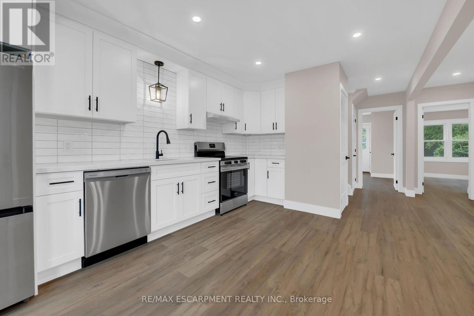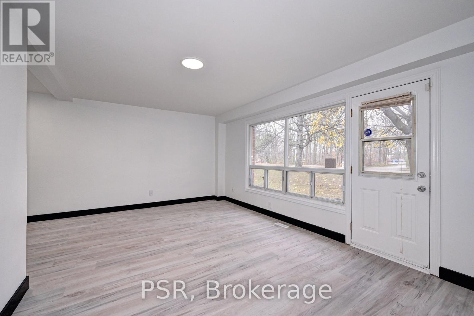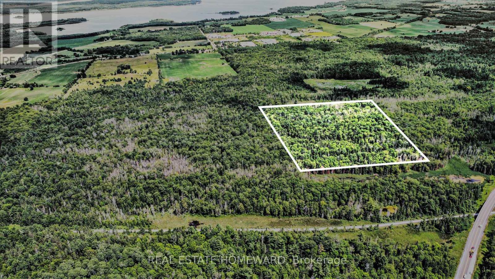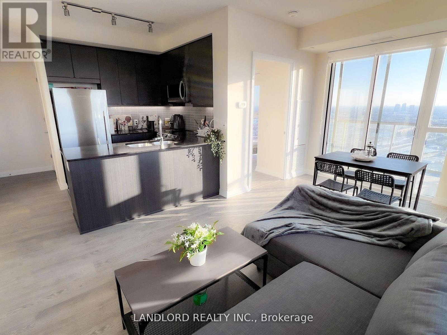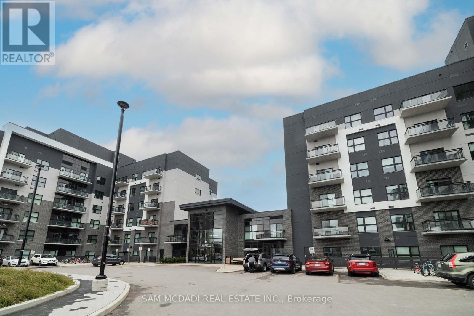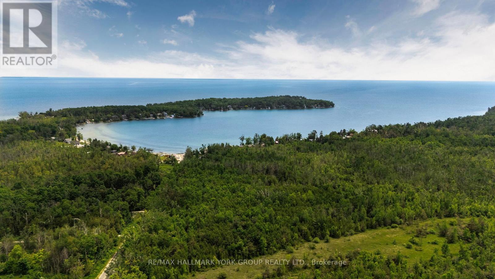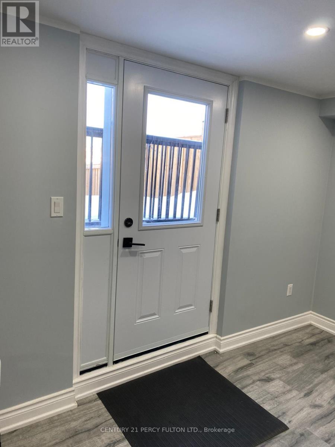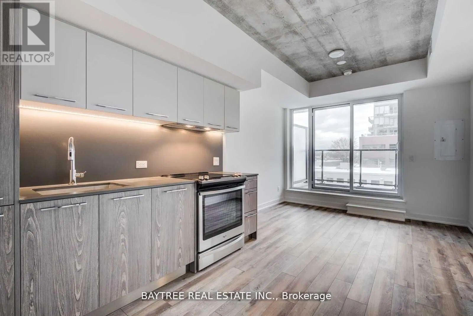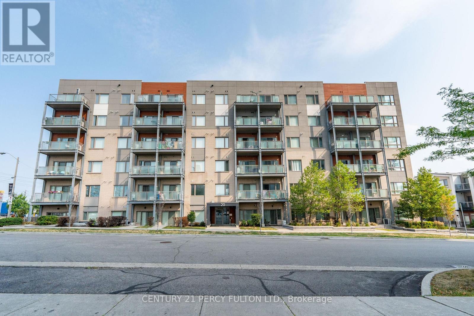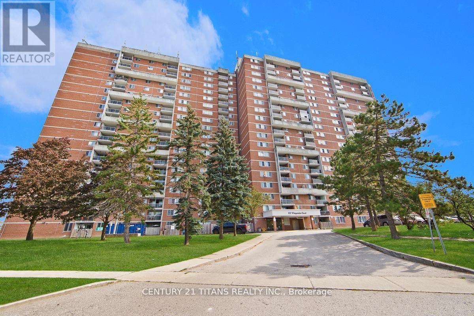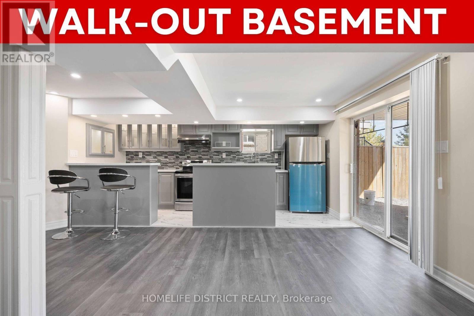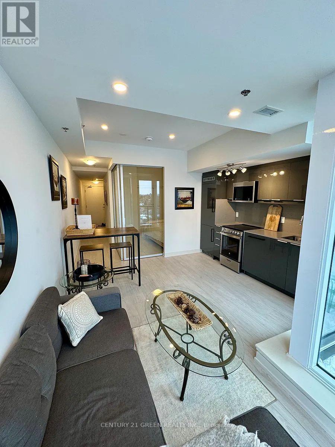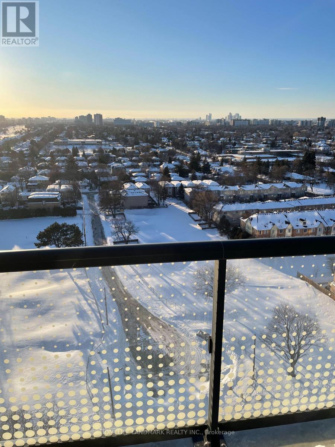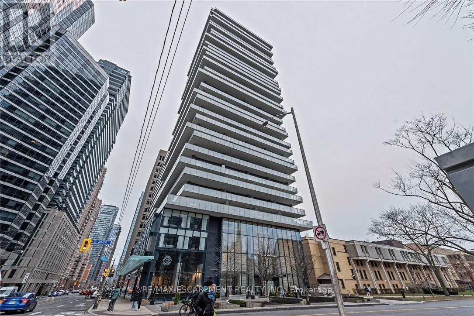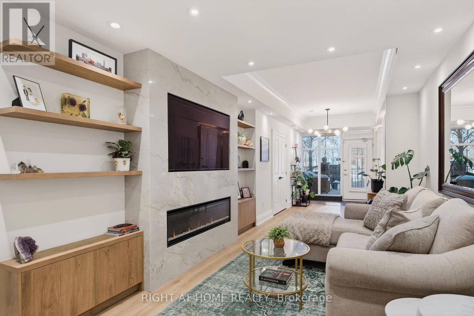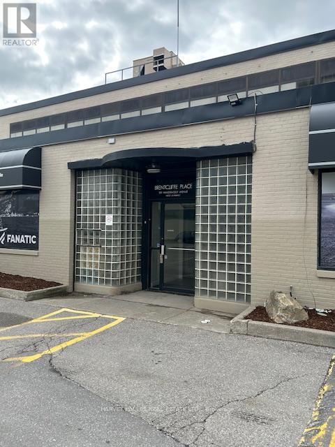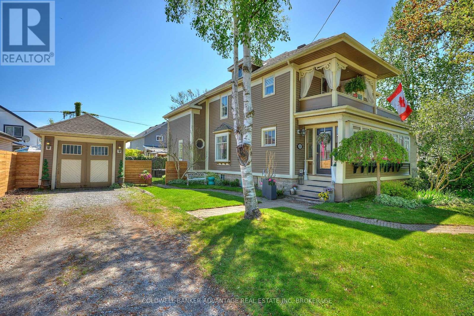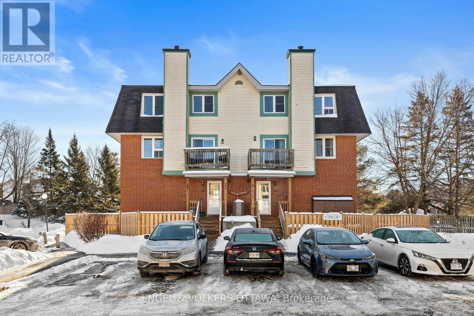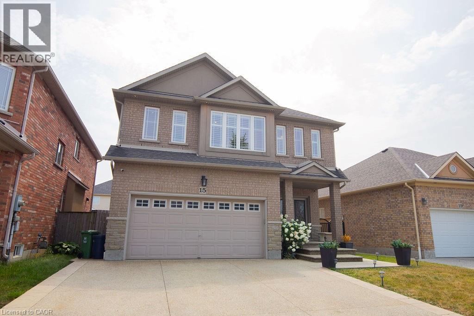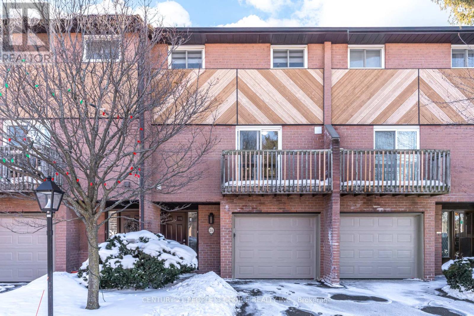154 Park Avenue
Brantford, Ontario
Welcome home to 154 Park Avenue in Brantford, ideally positioned in a central location close to schools, transit, and daily amenities. This solid brick 2-storey home offers 4 bedrooms, 2 full bathrooms, and 1,587 sq ft of living space, along with an unfinished basement and a fenced backyard. The main floor features a mix of tile and hardwood flooring throughout, complemented by modern fixtures. The layout begins with a tiled foyer and a front-facing bedroom with hardwood floors and a bay window overlooking the street. The layout continues down the tiled hallway to a bright living room with hardwood flooring, large windows for natural light and a ceiling fan. The eat-in kitchen sits adjacent to the living room and is finished with white shaker-style cabinetry, a subway tile backsplash, matching white appliances including a built-in dishwasher, ceiling fans, and built-in shelving for added storage. A back door to the rear yard is also located here. Off the kitchen is a dining room with hardwood flooring, offering flexibility for use as a dining space or potential bedroom. A finished 3 piece bathroom completes the main floor. The second floor offers 3 bedrooms with carpeted flooring and ceiling fans throughout. A 4 piece bathroom completes this level. The basement is unfinished and includes laundry facilities along with space for storage. The fenced backyard offers a great outdoor space for entertaining, relaxing, or play during the warmer months. Located close to universities, elementary and secondary schools, parks, and nearby transit, this home sits in a true walker’s paradise with an impressive Walk Score of 90. (id:47351)
102 - 859 King Street E
Hamilton, Ontario
Exceptional commercial leasing opportunity in high exposure King St E in the heart of Hamilton centre Gibson community. This TOC1-zoned space is well suited for mixed-used operations, offering nearly 2,000 sq ft of total area. Has accessible basement with separate entrance, building is individually metered for utilities. Ideal for visibility and its central urban location. Utilities and HST are in addition to the lease rate. (id:47351)
B - 530 Sunnydale Place
Waterloo, Ontario
Enjoy Convenience & Modern Living At 530B Sunnydale! Beautifully Renovated, Bright ,Open-Concept 3 Bedroom, 1 Bathroom Suite Spanning Just Over 1,000 SF. Suite Boasts Like-New Laminate Flooring & Quality Finishes Throughout. Offering Open Concept Living, Dining, &Kitchen On The Main Floor & Walkout To Rear Yard & Patio Area. Upper Level Is Home To The 3Spacious Bedrooms & 4pc. Bathroom. Modern Kitchen w/ Full-Sized Stainless Steel Appliances, Stone Countertops & Backsplash. Basement Is Unfinished But Offers Ample Storage & Ensuite Laundry. Tenant To Pay Hydro & Gas. 1 Surface Parking Space Included. Conveniently Located Close To The University Of Waterloo, Shopping Malls, Restaurants, and Entertainment, Commuter Friendly w/ Public Transit & Major Highways Both Easily Accessible Parks & Trails At Your Doorstep, Your Ideal Place To Call Home. (id:47351)
1686 Old Brock Street
Norfolk, Ontario
Envision life in Norfolk County - Ontario's Garden County - 10 mins south of Simcoe's amenities - 15 min drive to Port Dover's attractions - in-route to popular destination villages & towns dotting Lake Erie's Golden South Coast. Turn your vision to reality as you discover this well maintained, uniquely designed chalet style home oozing w/country charm positioned majestically on 0.56ac lushly landscaped lot nestling up to towering pines & hardwoods. Enjoys 63.78ft of frontage on Old Brock Rd (known as Vittoria Rd) & Mill Pond Rd - lightly travelled road ideal for walking, ATVing or snowmobiling - loaded w/nature trails dead ending at Young's Creek. Recycled asphalt circular driveway extends past home & det. garage continuing to 2nd entrance off Mill Pond Rd. Embrace outdoor natural beauty in abundance from lower 12x20 freshly stained deck & similar sized upper deck boasting screened-in sun room accessing 2nd level living area introducing 933sf of freshly redecorated, classic décor highlighted w/impressive great room ftrs vaulted ceilings, newer low maintenance flooring (thru-out main floor), ductless heat/cool HVAC & 5 oversized windows letting the "sun shine in". Leads to galley kitchen sporting wood cabinetry, adjacent dining room & stylish updated 3pc bath culminating w/spacious primary bedroom. Convenient staircase descends to 649sf finished grade level incs roomy guest bedroom, rustic family room/poss. 3rd bedroom enhanced w/barn board wainscot, 2pc bath, large laundry room, storage/utility room & walk-out to attached 284sf carport. Mechanics or Hobbyists will appreciate 22x30 det. garage/shop incs insulated front bay, sizeable 2nd bay, conc. flooring, hydro, 2 roll-up doors & roof-2025. Extras-"Navien" n/g hot water boiler HVAC, metal roof-2020, vinyl windows, n/g stand-by generator, 2 garden sheds, excellent drilled well & septic. (hot tub negotiable). Experience a slice of Paradise - with Spring nearing - make that LIFE-STYLE change you have "DREAMT" a (id:47351)
126 Auburn Avenue
Hamilton, Ontario
The home you've been waiting for--featuring a FULL IN-LAW SUITE with private side-door entry! Offering 4 total bedrooms plus a den, 2.5 brand-new bathrooms, 2 new kitchens, 2 laundry rooms, and parking for 4 cars, this property checks every box. Step into the main floor and you'll find a custom kitchen with quartz countertops, undermount sink, backsplash, crown molding, pot lights, and a bright, open layout that flows into your living room, flooded with natural light. The main floor also includes 2 bedrooms, a 4-piece bathroom, laundry, and walkout access to your fully fenced, private backyard. Providing all you need on one floor of living space!!! Upstairs offers a large bedroom, convenient 2 pc bath, and a bonus den ideal for a child's play area or home office setup!! The fully finished basement is in-law suite ready, complete with its own private side entrance, full custom kitchen with again quartz countertops, undermount sink, backsplash and pot lights open concept to your spacious living room. With a bedroom, 3-piece bath, and laundry this space is perfect for an extended family, a teenager who needs their own space or added income. Updates include all-new flooring, 2 new kitchens, 2.5 new bathrooms, new lighting, doors, trim, new driveway, and much more. Located in a highly desirable neighborhood, within walking distance to parks, schools, trails, and all amenities. Just minutes to Downtown, QEW, 403, Red Hill, and The LINC-this home truly has it all. (id:47351)
C - 516 Sunnydale Place
Waterloo, Ontario
Enjoy Convenience & Modern Living At 516C Sunnydale! Beautifully Renovated, Bright, Open-Concept 4 Bedroom, 2 Bathroom Suite Spanning Just Over 1,000 SF. Suite Boasts Like-New Laminate Flooring & Quality Finishes Throughout. Offering Open Concept Living, Dining, &Kitchen On The Main Floor With A Powder Room & Walkout To Rear Yard & Patio Area. Upper Level's Home To The 4 Spacious Bedrooms & 4pc. Bathroom. Modern Kitchen w/ Full-Sized Stainless Steel Appliances, Stone Countertops & Backsplash. Basement Is Unfinished But Offers Ample Storage & Ensuite Laundry. Tenant To Pay Hydro & Gas. 1 Surface Parking Space Included. Conveniently Located Close To The University Of Waterloo, Shopping Malls, Restaurants, and Entertainment, Commuter Friendly w/ Public Transit & Major Highways Both Easily Accessible Parks & Trails At Your Doorstep, Your Ideal Place To Call Home. (id:47351)
57143.0113 Vacant Land
Laurentian Valley, Ontario
Prime Opportunity Near Ottawa Ontario. Discover a rare opportunity to own a beautiful parcel of vacant land approx. 93 acres in the sought after Whitewater Region and Laurentian Valley. Set amidst a peaceful, natural landscape, this expansive lot offers the perfect setting for your future investment project. Enjoy the privacy and tranquility of rural living with convenient access to major amenities, schools, shopping, and year-round recreation. Surrounded by scenic forest and rolling countryside, this property is ideal for nature lovers, outdoor enthusiasts, and anyone seeking space to grow. Don't miss out on this unique opportunity to invest in one of Eastern Ontario's most desirable and fast-growing regions. (id:47351)
2207 - 50 Thomas Riley Road
Toronto, Ontario
Professionally Managed Rental Located In The Cyprus Building Next To Kipling Subway And GO Train Stations! Parking And Locker Included. Experience Incredible Sweeping Views From This West-Exposed Corner 2-Bedroom 2-Bathroom Suite With Wall To Wall, Floor To Ceiling Windows Throughout. Highly Practical Layout Allows For A Wide Variety Of Configurations Of The Living/Kitchen Area, With The Bedrooms On Opposite Sides: Refer To Floorplan In Both Images And Attachments. Features Include Over 900sf Including Balcony, Ceilings Of 9', Stone Countertops, Glass Tile Backsplash, Immaculate Laminate Flooring Throughout, U-Shaped Kitchen Allowing Breakfast Bar, Stainless Steel Appliances. All-Samsung Appliances Include: Bottom-Freezer Fridge, Glass Top Electric Stove, Built In Dishwasher, Range Microwave, Full Sized Washer And Dryer. Refer To Listing Images To See The Incredible Variety Of Building Amenities. Walk Score Of 88!**Appliances: Fridge, Stove, Dishwasher, B/I Microwave, Washer and Dryer **Utilities: Heat & Water Included, Hydro Extra **Parking: 1 Spot Included **Locker: 1 Locker Included (id:47351)
216 - 102 Grovewood Common
Oakville, Ontario
Beautifully Upgraded Condo In Fantastic Location Of Oakville. South Facing, The Open Concept Floor Plan Boasts Tall Kitchen Cabinets, Breakfast Bar, Stainless Steel Appliances, Wide Plank Laminates. The Large Bedroom Comes Complete With A Spacious Double Mirror Closet And A Large Window That Overlooks The Balcony. You Will Love The Big Bathroom .The Preserve Community Is Conveniently Located Close To Shopping, Schools, Hospital And All Major Highways. Low Rise Condo. Underground Parking And Locker Included. (id:47351)
600 14th Line South
Oro-Medonte, Ontario
Discover An Exceptional Land Offering In Oro-medonte. Situated Near The Tranquil Shores Of Carthew Bay On Lake Simcoe, This Expansive 146-acre Property Blends Natural Beauty With Limitless Potential. The Landscape Showcases A Diverse Mix Of Rolling Wooded Hills, Mature Forests, And Wetland Areas, Creating A Private And Picturesque Setting, Ideal For A Wide Range Of Uses.With Approximately 15.66 Acres Of Provincially Significant Wetlands, The Site Offers Ecological Value While Preserving Peace And Privacy. The Gently Undulating Topography Provides Multiple Elevated Building Sites, Perfect For Custom Homes Or Retreat-style Development. The Natural Elevation Supports Walkout-style Construction, Scenic Views, And Well-draining Land Ideal For Trails, Recreation, And More.Whether You're Planning A Private Estate, Recreational Retreat, Or Exploring Future Development (Subject To Approvals), This Is A Rare Opportunity To Shape Your Vision In A Breathtaking Natural Environment...Just Minutes From Orillia And A Short Drive To The GTA. (id:47351)
300 Miller Park Avenue
Bradford West Gwillimbury, Ontario
Bright and modern lookout basement apartment with a private 3-step walk-up separate entrance, located in a quiet, family-friendly community in Bradford. Features 2 spacious bedrooms and 1.5 washrooms, finished with contemporary upgrades throughout. Thoughtfully designed and Well maintained - you won't be disappointed! (id:47351)
404 - 30 Baseball Place
Toronto, Ontario
RARE 1 bedroom with parking and locker! Stylish 1 Bed, 1 Bath In Toronto's Lesliville Community with a functional, open concept layout. Modern Finishes And Built In Appliances Throughout. Owner has upgraded: additional track lighting in the kitchen, closet lighting, glass shower wall. Unit Features An East Exposure, Outdoor Balcony. Steps Away From The Queen Street Car Line, Restaurants And Shops. Easy Access To The Dvp And Corktown Commons Park. (id:47351)
202 - 20 Orchid Place Drive
Toronto, Ontario
Renovated 1 bedroom and den modern condo in the prime location. This stylist condo is set for comfortable living, close to amenities, highways and bus routes. The kitchen and washroom has been updated with new features. (id:47351)
201 - 100 Wingarden Court
Toronto, Ontario
Beautifully fully renovated 2-bedroom, 2 full-bathroom end unit offering 1,191 sq. ft. of modern living space with spectacular views. Quiet and private corner unit ideal for comfortable urban living. Features new kitchen, new bathrooms, luxury vinyl flooring, smooth ceilings in living room and kitchen, and modern finishes throughout. Spacious layout with open functional living space. Modern kitchen with rare exterior-vented range hood and high-end stainless steel appliances. Energy-efficient, space-saving laundry. Prime location close to TTC transit, schools, shopping, churches, mosques, and temples. End unit advantage offers extra privacy, natural light, and reduced noise. Recent building upgrades include new windows and balcony sliding doors. New gym coming soon, details to be announced. (id:47351)
7 Mosely Crescent
Ajax, Ontario
*** Walk-out Basement Apt*** Gorgeous Home In Located In The Central East Of Ajax. RenovationOpen Concept 2 Bedroom Basement Apartment for Rent.*** Separate Laundry Room with a SeparateW/0 Entrance***.1 Garage Parking Available. Tenant pays 40% utilities. (id:47351)
804 - 90 Glen Everest Rd
Toronto, Ontario
1 Bedroom Condo + Indoor Parking available in the Cliffside neighbourhood starting April 1st - Modern build condo with luxury finishes thoughout. Amazing city skyline view from the suite. - Gym, Party room, Media Room, Rooftop BBQ and 24 hour concierge. - Steps to Rosetta McClain Grdns, the Beach/Bulffers park, Scarborough Go station, Shoppers, Tims, Starbucks, No Frills and lots of shops and restaurants. (Indoor parking included). (id:47351)
1826 - 5858 Yonge Street
Toronto, Ontario
Welcome to the Plaza of Yonge Condo, a luxury-finished residence in the heart of North York! Never-lived-in, odor-free 1-bedroom Condo with Expansive Balcony in North York! West facing. Condo with Expansive Balcony in North York! Suitable for young professionals, students, or small families. Looking for AAA+ tenants. Featuring laminate flooring throughout, open concept, modern kitchen, and 9' feet smooth ceilings, and a functional bedroom layout with no wasted space. Walking distance to Finch Subway Station, TTC and steps to Yonge Street shopping, restaurants, cafes. And Building offers Rooftop Lounge, Party room, Fitness , Yoga studio, plus 24/7 concierge and security. Located steps from Finch subway, restaurants, shops, and entertainment. Great building amenities-gym, infinity pool with cabanas, jacuzzi, outdoor terrace with BBQ & fireplace, party room, co-working space, and 24-hour concierge-everything you need for work, play, and relaxation. (id:47351)
206 - 57 St Joseph Street
Toronto, Ontario
Welcome to the sought-after 1 Thousand Bay Condos, where luxury and convenience meet! This well-appointed 1-bedroom + den unit boasts an open-concept layout with a modern kitchen featuring sleek cabinetry and a functional island. The spacious living and dining area is bathed in natural light, thanks to floor-to-ceiling windows, and opens to a private balcony, perfect for relaxing or entertaining. The versatile den can be used as a home office or guest space. A spa-like 4-piecebathroom and ample storage add to the practicality of this suite. Residents enjoy premium amenities ,including a rooftop deck with stunning city views, an outdoor pool, fitness center, 24-hourconcierge, and more. Steps to U of T, Yorkville, the Financial District, and high-end shops and dining, this is urban living at its finest! Don't miss your chance to own in this prime location with exceptional investment potential. Currently Vacant allowing for immediate possession! (id:47351)
11 Bastion Street
Toronto, Ontario
Skip the elevators and step straight into your own fully renovated waterfront retreat. Tucked away on a quiet one-way street, this rarely offered 2-bedroom residence features private terrace access and a thoughtfully redesigned interior with custom, high-end finishes throughout. The heart of the home includes a curated coffee bar, wine fridge, and breakfast bar, while a bespoke built-in TV and storage wall anchors the living space with both style and function. Generously proportioned rooms allow for full-sized furniture, and the primary bedroom is complete with plenty of storage for effortless living. Enjoy the privacy of a low-rise lifestyle with full access to the premium amenities at 628 Fleet Street-concierge, full gym, party room, pool, sauna, visitors parking and more. A rare blend of design, privacy, and downtown waterfront convenience. (id:47351)
202 - 109 Vanderhoof Avenue
Toronto, Ontario
Fabulous Second Floor Premier Office Space Combining Traditional Post and Beam Interior With Modern High End Finishes. Plenty of Natural Light, Featuring Private Entrance, High Ceilings and Corner Exposure On Two Sides. Extremely Flexible Space With Private Boardrooms. Large Open Areas and Private Offices. Great Signage. Plenty of Parking. Conveniently Located Just Minutes from Laird and Eglinton. (id:47351)
159 Merritt Street W
Welland, Ontario
Welcome to 159 Merritt Street West in the heart of Welland a beautifully preserved and thoughtfully updated century home where timeless character meets everyday comfort.This spacious 4+1 bedroom, 2-bathroom residence showcases the craftsmanship you simply don't find in modern builds, including original hardwood floors, crown moulding, and classic glass doorknobs, all lovingly maintained. The home offers two updated 3-piece bathrooms and a functional, well-designed kitchen that blends charm with practicality.Upstairs, the generous primary bedroom is a true retreat, complete with a massive walk-in closet-a rare find in a home of this era.Pride of ownership is evident inside and out. The property features beautiful landscaping, a fully fenced backyard for privacy, and inviting spaces perfect for both entertaining and everyday living.Ideally located just steps from parks, the Welland Canal trails, the library, restaurants, and shopping, this home offers a walkable lifestyle in a welcoming, family-friendly neighbourhood.Whether you're enjoying a quiet evening in the backyard or hosting friends in character-filled living spaces, this home delivers warmth, history, and modern convenience in equal measure.Don't miss the opportunity to own a truly special piece of Welland's character-homes like this are rarely available. (id:47351)
212 - 12 Terrace Drive
Ottawa, Ontario
Welcome to 12 Terrace Drive. This beautiful and spacious two-storey upper-unit terrace home is located in the desirable Westcliffe Estates community of Bells Corners. The updated kitchen features elegant quartz countertops, a subway tile backsplash, stainless steel appliances, and a convenient pantry/laundry room. The open-concept living and dining area offers lots of natural light, carpet free flooring, a cozy wood fireplace, and patio door access to a private balcony-perfect for relaxing or entertaining. A powder room completes the main level. Upstairs, you'll find laminate flooring throughout, a generous primary bedroom with an updated 3-piece ensuite and walk-in closet, a well-sized second bedroom, a full bathroom, and a large storage room. Freshly painted, and new doors through out. 2 parking spots with this unit. Close to all the amenities you will need, schools, transit, shopping, and close to 417 and 416. This home is move-in ready. A must see! 24 hours irrevocable on all offers. (id:47351)
15 Meadowbank Drive
Hamilton, Ontario
Welcome to 15 Meadowbank Drive. This stunning 4-bedroom home offers the perfect blend of comfort, style, and convenience. Step into the beautifully updated kitchen featuring a large island, perfect for entertaining and everyday family living. The open and functional layout flows seamlessly into the living and dining areas, creating a warm and inviting atmosphere. Step outside to your private backyard retreat, complete with an inground saltwater pool surrounded by a spacious deck – ideal for family gatherings. With a double car garage, ample storage, and a location that can’t be beat, this home checks all the boxes. Situated in a quiet, family-friendly neighbourhood, you’ll love being just minutes from schools, parks, shopping, and public transit. Don’t miss your chance to own this beautiful, move-in-ready home in one of Hamilton’s most desirable communities! (id:47351)
24 - 445 Stone Church Road
Hamilton, Ontario
Newly Renovated & Upgraded Townhome With Building Permit - 3 Large Bedrooms + 3 Bathrooms - Appx 1,630 Sq Ft - Attached Garage With Access into Home - Garage Door Opener Included with Remote - 2 Parking Spots + Visitor Parking Available - Newly Installed Garage Door - Smooth Ceilings Throughout - Pot Lights Throughout With Dimmer Switch - Laminate Floors Throughout - Walk Out Basement - Oak Staircase With Upgraded Iron Wrought Pickets Throughout - Newly Installed Baseboard Heating System with Control Panels - 2 A/C Wall Units - 2 Balconies On Main Level - Fireplace With Updated Tile Surround - Upgraded Kitchen with Quartz Counter Top - S/S Appliances - Newer Dishwasher + Rangehood - New Electrical Wiring & Switches Throughout (ESA Certified) - Newly Constructed 3 Pc Bath on 2nd Level - Upgraded 4 Pc Bath on Upper Level & Upgraded 2 Pc Bath in the Basement - New Tiling Throughout - New Doors, Baseboards, Window & Door Trims Throughout - Newer Light Fixtures & Door Handles Throughout - Freshly Painted - Backyard Space Ideal for Kids to Play, BBQ's or Entertaining Family - Professionally Cleaned - Move in Ready - Turn Key Property - Maintenance Fees Include: Rogers Cable Included, Water, Snow Removal, Landscaping, Common Elements, Parking, Building Insurance, and Internet. - Heat & Hydro Separate (Alectra Utilities) Well Maintained Complex. Newer Roof (2024). (id:47351)
