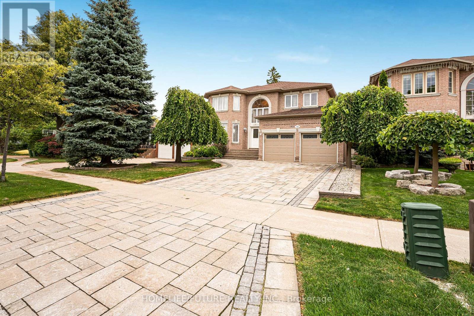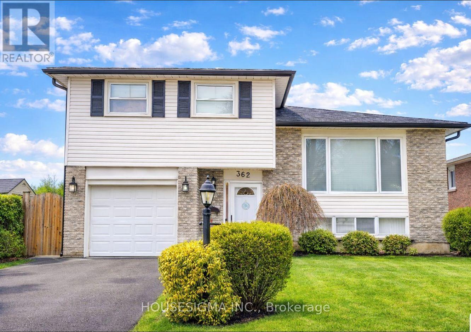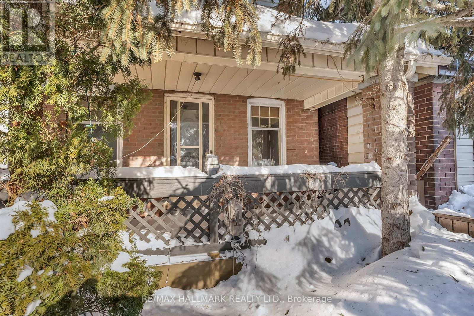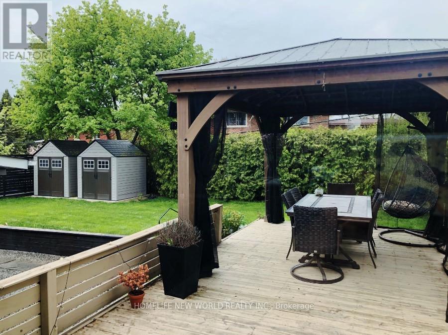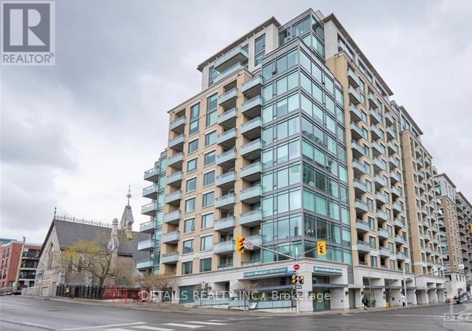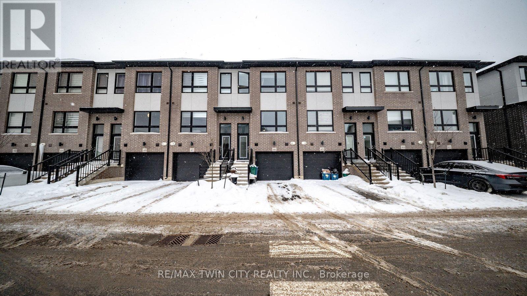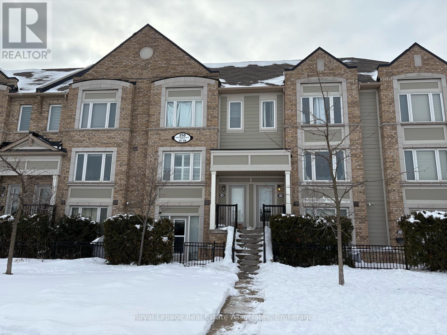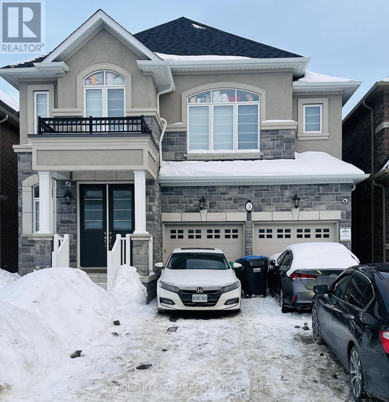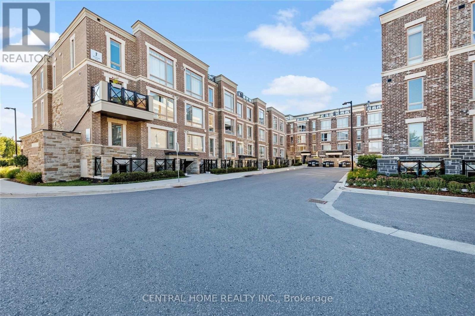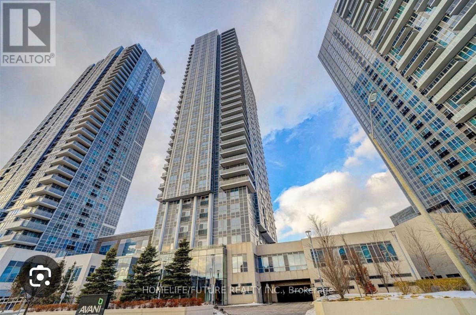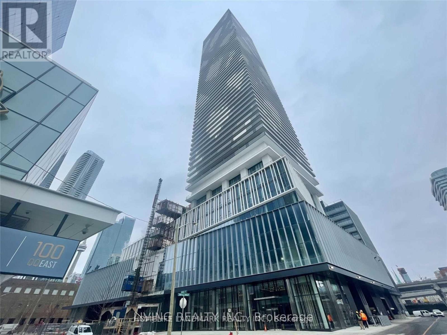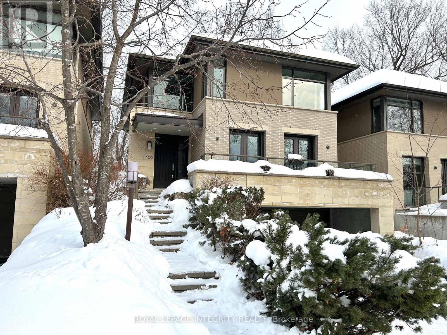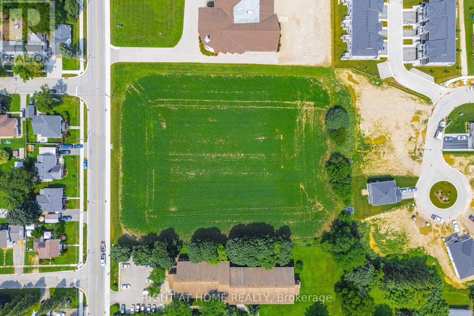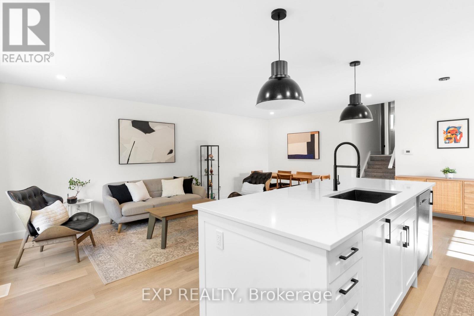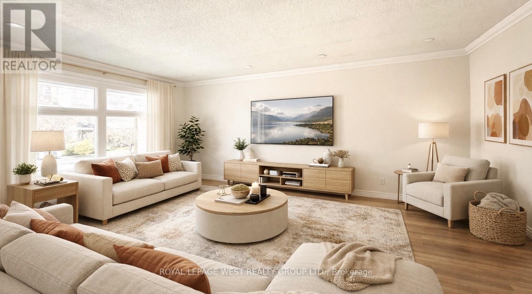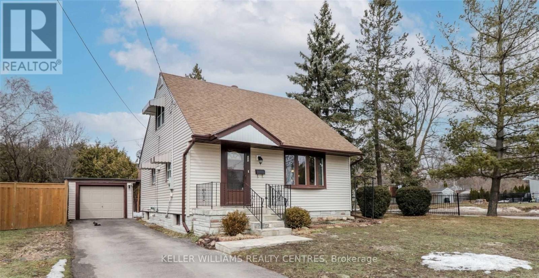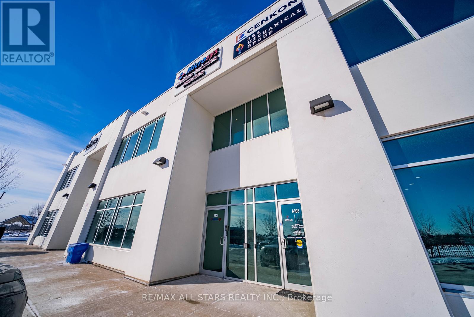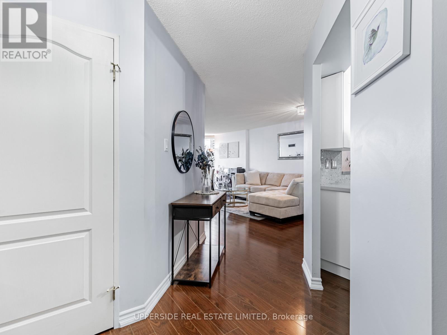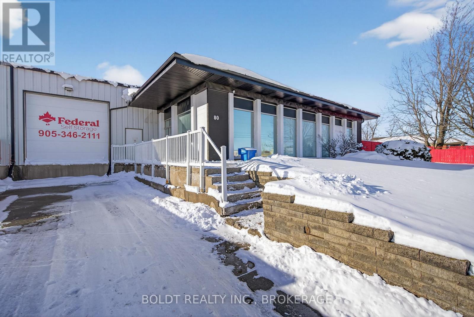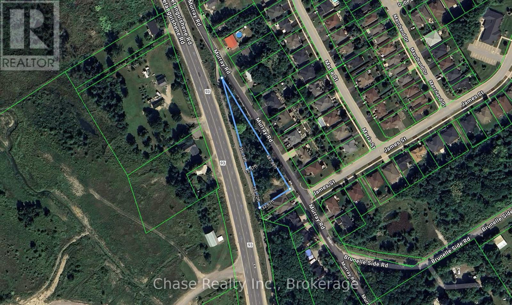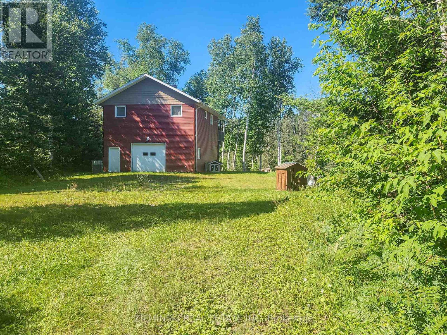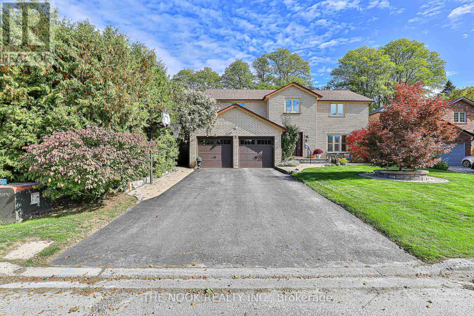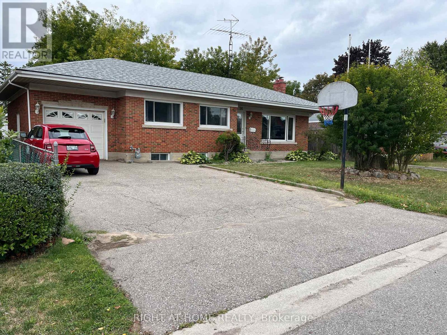53 Linwood Avenue
Toronto, Ontario
Welcome To This Beautiful Built Home Over 3700 Sqft! On large 50x160 Feet Lot! Located In A Very Prestigious & Highly Demanded Quiet Neighborhood! 4+2 Bedrooms & Bathrooms (5 Are Brand New). Grand Entrance With Gorgeous Staircase, Crystal Chandelier, Tall Ceilings, Granite Floors. Amazing New Kitchen With New High End Kitchen Appliances, Bosch Cooktop, Bosch Built-In-Oven, Fridge, With Screen, Quartz Countertop & Backsplash. Very Spacious Finished Walkout Basement. Lot Of Great Features Such As: Hardwood Floors Thru-Out, Potlights Thru-Out, Skylight, 2 Gas Fireplaces, Sauna In Basement, Bedrooms Have Walk-In Closets, Large Interlock Driveway. Beautiful Backyard With Outdoor Porch Area, Minutes to Hwy 401 & Hwy 404. Walking Distance To Public Transit, Agincourt Mall, Walmart, No Frills, Banks & Shopping, Schools, Park. (id:47351)
362 Newgate Avenue
Oshawa, Ontario
Exceptional setting in the desirable Beau Valley School district. This rarely available 4-level sidesplit is situated on a quiet street offering added privacy and open surroundings. The main level welcomes you with a generous entryway, direct garage access, and a spacious family room complete with a wood-burning fireplace and a walkout to the patio, creating a seamless indoor-outdoor living experience. The eat-in kitchen features quartz countertops and opens onto a deck overlooking a beautifully maintained inground pool, ideal for summer entertaining, with a fully fenced (recently installed) and private backyard. The combined living and dining areas are bright and airy, highlighted by an oversized window. Three bedrooms and a full bathroom are located on the upper floor. Don't miss this opportunity to own a beautiful home in one of the area's most sought-after neighbourhoods in Oshawa. (id:47351)
4 Meadow Avenue
Toronto, Ontario
Meadow-tation...This home is a bit rough, but has all the right stuff, for the right buyer, solid brick, detached, two storey, 3 bedroom, 2 washrooms, cozy home with south facing front porch, a private retreat to relax and watch the world go by, sliding glass door walkout from kitchen to large deck, spacious lawn and garden and fenced in backyard, private drive with two car parking, such a welcoming community on Meadow, wonderful neighbours, just steps to ttc and within walking distance to the subway, you're also surrounded by the vibrant shops, restaurants, cafes and YMCA all in Kingston Road Village. Located within the coveted Blantyre P.S. (JK-8) and Malvern Collegiate catchments. Blantyre Park pool and baseball!! This home has charm, convenience and community in the heart of this beach community. It really is E02.5 Meet you in the meadow:) (id:47351)
1-Bedroom - 30 Castlegrove Boulevard
Toronto, Ontario
Upper-Level One Bedroom For Rent Only. Share Bathroom & Kitchen. All utilities, internet, bed & One parking space on the driveway are included. Newly Renovated Kitchen & Bathroom, Gas Furnace, Fireplace And Central Air Conditioning. Walking Distance To Good Schools, Parks, Nature Trails, Shops & Ttc. Steps From Community Pool, Rink And Tennis Court. Close To Dvp/404. Direct Bus 20Mins From Underhill To Downtown. **EXTRAS** Sofa, dining table set , bedroom sets (id:47351)
601 - 238 Besserer Street
Ottawa, Ontario
Fully furnished! Experience urban living at The Galleria II, a Modern 590sf Condo Unit in great location with fantastic amenities! This 1 Bedroom Apartment features HARDWOOD Flooring in the Open Concept Kitchen, Living and Dining Room! Functional Kitchen with GRANITE Counters, Tile Back-splash, Island, and Stainless Steel appliances! New lighting fixtures. Bright Living Area with access to the BALCONY which is south-facing filled with natural light and great view of St. Albans Church! Bedroom offers Berber Carpet and plenty of closet space! Stylish 4P Bathroom with Ceramic Flooring, GRANITE Vanity Counter and Tiled Shower/Soaker Tub! Enjoy the convenience of IN-UNIT LAUNDRY! Storage Locker Included! This Building offers an INDOOR POOL, Exercise Room, Kitchen/Party Room and Patio! Walking distance to the Byward Market, Canal, Transit, Ottawa University, all amenities and the beautiful downtown of Ottawa! The photos were taken before the tenants moved in. (id:47351)
46 - 720 Grey Street
Brantford, Ontario
Welcome to 720 Grey Street, Unit 46, in beautiful Brantford. This modern and well-maintained townhouse offers 3 generous bedrooms and 3 bathrooms, providing plenty of space for growing families or professionals alike. The bright, open-concept main floor features a functional layout ideal for everyday living and entertaining, with ample natural light throughout.Enjoy the convenience of an attached garage and a rare walk-out basement, offering additional living space, storage, or future finishing potential. Located in a highly desirable and family-friendly community, this home is close to schools, parks, shopping, restaurants, and all essential amenities. With easy access to transit and major routes, this property combines comfort, style, and an excellent location-an ideal place to call home. (id:47351)
136 Lauder Avenue
Toronto, Ontario
An exceptional opportunity to acquire a well-established, highly regarded take-out coffee shop known for delivering top-tier coffee quality and operational excellence. With a 4.9-starGoogle rating, over four years of loyal repeat customers, and a strong local reputation, this business is a proven performer. The shop has been thoughtfully designed for maximum efficiency, allowing the entire operation to be run seamlessly by a single barista. Workflow is intuitive, streamlined, and built to support consistent volume without added labour-making this an ideal owner-operator or semi-absentee opportunity. Low monthly rent of $1,539 inclusive of HST. The space features a beautiful European-style patio, usable three seasons of the year, providing additional seating and strong curb appeal. Large front-facing windows create a bright, sun-filled environment year-round, enhancing the customer experience and visibility. The café was professionally designed by Atelier Riot, with a fully custom build-out and significant infrastructure upgrades were completed, including upgraded electrical, extensive plumbing, and front and back counter service lines, ensuring the space is future-proof and built to commercial standards. Very low ($1,500 monthly), long-term lease, offering exceptional stability and downside protection. With fixed, affordable rent and a simplified operating model, this business is extremely difficult to fail, even in changing market conditions. Ideal for: owner operators, first time business buyers, experienced cafe owners looking for a second location, investors looking for a low-risk, turnkey hospitality asset. This is a rare opportunity to acquire a thoughtfully designed, operationally efficient coffee shop with built-in stability. (id:47351)
19 - 250 Sunny Meadow Boulevard
Brampton, Ontario
Welcome to this charming 1 bed 1 bath condo townhouse located on the main floor with a walk-out terrace and direct access to your privately owned 1 car garage parking spot. This home offers stainless steel appliances, a walk in pantry offering ample storage space and has been freshly painted with new flooring. Ideal for first-time buyers or downsizers, this home offers a functional layout with comfortable living space throughout. Enjoy the convenience of being just steps from shopping, parks, schools, and everyday amenities, with easy access to transit and major routes. A great opportunity to own in a vibrant, family-friendly community. (id:47351)
3 Kambalda Road
Brampton, Ontario
Amazing property (((NORTH FACE)) Stone & Stucco Elevation C 2751 SQFT Above Grade. 4 bedroom detached upper and Three bedroom Legal finish Basement. Separate family room & Separate dining room. Legal Basement with separate entrance. No Side Walk 6 car parking. Separate Laundry in Basement. Close to new hwy 413. Step Away from Park & Elementary School. upgrade maple kitchen with Granite counter-top with Island. Upgraded Chimney in kitchen. Glass door Corner Cabinet. Upgraded 8' feet door on main floor. 9 feet Celling on main floor and 9' coffered celling in primary room. 8 Feet celling On second Floor. upgraded tiles, upgrade hardwood and hardwood on upper hallway. carpet in rooms. upgraded fire place. Zebra Blinds. Laundry on upper Level. The home Is Equipped with central air Condition for Ultimate convenience and Comfort. Primary room Luxurious 5 pieces Ensuite. All Four Spacious Bedroom Featuring all room with closet. Upgraded Floor Tiles 18 by 24. ** This is a linked property.** (id:47351)
2123 - 2 Westmeath Lane
Markham, Ontario
Welcome Home! Presenting A Beautiful Main Floor. No Carpet. Enjoy 2 Bed, 2 Bath, 2 Car Underground Parking, And 1 Locker. Seconds To All Amenities. New Cornell Bus Loop, Recreation Centre, Hospital, 407, Schools, Shopping, Parks, Restaurants, Nature Trails And Much More. (Pictures Are From Previous Listing, No Furniture Included) (id:47351)
1401 - 255 Village Green Square
Toronto, Ontario
Fully Furnished Apartment For Rent. Excellent Location In The Heart Of The Town, 401, Shopping, TTC, And Much More. It Is Suitable For A Small Family Or A Individual Who Wants To Live In A Condo Living. (id:47351)
3707 - 138 Downes Street
Toronto, Ontario
Brand New 2Br + 2Bath Corner Unit At Sugar Wharf East Tower Developed By Menkes. Large L-ShapeBalcony & Windows Wrapped the Whole Unit W/Lots of Sunlights. SE Facing + The Beautiful City & LakeView. Laminate Throughout; Master Bedroom w/Ensuite Bath, Closet & W/O to the Balcony. Open ConceptCombine Living/Dining w/Lots Of Spacing. Modern Design Kitchen W/Luxury B/I Brand Appliances.Excellent Location And Convenient. Walk Distance To George Brown, Park, Harbour Front, St LawrenceMarket, Union Station, Cn Tower, Financial Area & Mins Access Gardiner/Qew And Much More. (id:47351)
103 Black Maple Private
Ottawa, Ontario
This architecturally significant 4-bedroom residence showcases Barry Hobins signature blend of elegance and functionality, perfect for discerning buyers seeking both luxury and livability. A true pride-of-ownership home, maintained to the highest standards by its long-term owners (no rental history). Nestled on a quiet cul-de-sac in prestigious Rockcliffe Village, this property offers rare tranquillity paired with unparalleled urban access. Enjoy the perfect balance of private, spacious living just minutes from downtown, Beechwood Village, and top private schools like Elmwood and Ashbury. Upon entering, you're greeted by the beautiful French doors that lead into the home's central hallway, blending natural light with sophisticated design. Gleaming hardwood floors throughout; Chef's dream kitchen with premium designer finishes; Spacious family room with cozy fireplace and soaring 10-foot ceilings; Elegant living room featuring a second fireplace and French doors opening to a sun-drenched south-facing balcony. Luxurious master suite with his-and-hers walk-in closets and spa-like ensuite bathroom; Convenient second-floor laundry. Fully Finished Lower Level boasts a spacious bedroom + flexible den space, a full modern bathroom (perfect for guests or multigenerational living), and an oversized double garage. Premium Upgrades (All Recent!) Expansive deck professionally rebuilt (2023) for outdoor entertaining. Brand-new air conditioning (2024). Owned new hot water tank (2024) - no rental fees, dryer (2024). Don't let this one slip away; every detail of this home has been carefully crafted to match your dream lifestyle! (id:47351)
20 Part Lot Con 1
Minto, Ontario
Build your own dream home in beautiful Palmerston! Just under 3 acres is waiting for your amazing ideas. Zoned residential with multi-residential capabilities. Amazing location just off of Main St. Electricity, municipal water, natural gas, telephone, internet, storm water sewers, and sanitary sewers available, but not yet hooked up. The possibilities are endless with this patch of land! (id:47351)
779 Monsarrat Avenue
London East, Ontario
Welcome to 779 Monsarrat Avenue, a fully renovated 3 bedroom, 2 bath, four level back split in sought after North Carling. This home blends modern design with everyday functionality. The open concept kitchen features a large quartz island, sleek black fixtures, and new stainless steel appliances. Luxury vinyl plank flooring runs throughout, and both bathrooms showcase stylish tile and bold black finishes. The lower level offers a bright family room perfect for movie nights, while the basement includes a finished flex area and private office ideal for working from home or a home gym. A side walk up provides potential for an in law or income suite. Outside, enjoy a covered composite deck, landscaped yard, and two sheds for storage. Parking for two on the asphalt driveway. Close to Fanshawe College, schools, parks, and community amenities, this home is move in ready and designed for modern living. (id:47351)
Upper - 1294 Forest Hill
Oakville, Ontario
This 3 Bedroom unit with high Ceilings has over 1150 Sqft of living space, and an Open Concept Design. 1 Surface Parking Spot is included (another TBD). Enjoy Cooking and Never Running out of Storage Space in your Renovated Kitchen with Quartz Counters, new S/S Fridge and a Multitude of Cabinets Including Extra Built-in Buffet and Hutch in the Dinning Area. Open the Side Door Off the Kitchen and be surprised by the Perched Up Wooden Deck Large Enough to Fit a 8 Person Table and a BBQ. The Convenience of Your very own Washer/Dryer Off the Hallway is next to the Large Bathroom with a Skylight, Quartz Vanity and Bathtub. The Extensive Living Room has a Picture Window that Embraces all the Sunshine and has Separation to the Kitchen while visually accessible. 3 Good Size Bedrooms with Wall to Wall Closets, Plank Flooring and Good Size Windows. Foyer Entry Walk Up has a Double Closet. Central Vacuum in as is condition. Garage Storage and Backyard Shed- TBD. Recently Painted. A Surface Parking Spot is Included and Garage is available TBD. Backyard Space is Shared (restrictions apply). Conveniently located by Oakville Town Hall, Oakville Place Mall and Sheridan. Family Living at it's best. See Floorplan. (id:47351)
104 Gunn Street
Barrie, Ontario
3-bedroom home in the Barrie Wellington community, conveniently located close to all amenities. Features a new kitchen and a bedroom on the main level. Three parking spots included. Available March 1, 2026. The fully fenced backyard provides a safe, spacious area for your family and pets to enjoy. (id:47351)
104a-U2 - 200 Mostar Street
Whitchurch-Stouffville, Ontario
Professional Office Space for Lease - Prime Stouffville Location.Bright and functional private office located on the second floor, just under 100 sq. ft., offering an affordable and convenient workspace. This unit features excellent natural light and access to a shared main-floor washroom. Plans are in place for a future foyer renovation to further enhance the entrance and overall presentation of the building.Situated in a highly desirable central Stouffville location with easy access to major routes, nearby amenities, and ample on-site parking for both tenants and visitors.All-inclusive gross lease - no additional utility or operating costs.Well-maintained building in a high-visibility area with excellent accessibility.Showings are by appointment only and must be booked through the listing agent, who will be present for all viewings. (id:47351)
512 - 7420 Bathurst Street
Vaughan, Ontario
Welcome to Promenade Towers, where comfort, convenience, and community come together. This spacious and well-maintained 2+1 bedroom condo offers 1,250 sq. ft. of thoughtfully designed living space with laminate flooring throughout. Enjoy an abundance of natural light from the large north-facing windows, providing bright, open views all day long. The functional layout includes a generous living/dining area, a versatile den ideal for a home office, and two well-sized bedrooms. Lots of closet/storage space. Just steps to transit and Promenade Mall, this location delivers unmatched accessibility to shopping, dining, and everyday essentials. Residents enjoy a full suite of amenities, including a party room, outdoor pool, squash court, billiards and ping pong rooms, fully equipped gym, sauna, and ample visitor parking. The property features 24/7 gated security for peace of mind. The building is currently undergoing renovations, offering future value and refreshed common spaces. Perfect for those seeking space, convenience, and a vibrant community. Don't miss this opportunity! (id:47351)
80 Federal Road
Welland, Ontario
Well-established self-storage facility located at 80 Federal Road in Welland, situated on approximately 1.52 acres of L1 light industrial land, permitting a range of light industrial and employment uses in addition to the existing storage operation, subject to municipal approvals. The property features a 13,064 sq. ft. heated single-storey storage and office building with 99 indoor units and approximately 17.8 ft. clear height. The facility operates with 24/7 secure key-fob access and electric gated entry. In addition to indoor storage, the site offers diversified exterior income through outdoor storage pods, shipping containers suitable for weather-tolerant storage, and outdoor parking spaces for vehicles, RVs, and equipment. Recent capital improvements include multiple roof replacements and repairs, fencing upgrades, fire safety enhancements, branding and signage updates, and website modernization. Zoned L1 Light Industrial, the property includes surplus land allowing for future expansion, redevelopment, or alternative permitted uses, subject to municipal approvals. (id:47351)
458 93 Highway
Midland, Ontario
Excellent opportunity to acquire vacant land in the growing community of Penetanguishene. Conveniently located close to all amenities, including shopping, schools, parks, restaurants, and waterfront access, this property offers both accessibility and long-term potential.The lot provides the ability to build residential units (buyer to verify zoning and permitted uses with the municipality), making it an ideal option for developers, investors, or those looking to build a custom home or income-producing property. Situated in an established area with services nearby, this parcel presents a rare chance to secure land in a desirable and well-connected location.Whether you are planning a development project or looking for a long-term investment, this property offers flexibility, location, and strong future value. (id:47351)
0 River Road
Englehart, Ontario
Escape to peace and privacy with this fully furnished 3-bedroom, 4-piece bath off-grid cottage on beautiful Long Lake in Charlton-just 20 minutes from Englehart and 45 minutes from New Liskeard. Fully insulated and well-suited for year-round use, the cottage offers cozy comfort with a wood stove, propane fireplace, and included appliances. Power is supplied by two generators (3,000W and 11,000W with remote starter), with a hydro pole available at the road should future connection be desired.Most furnishings are included-appliances, couches, tables, tools, bedding, and more-making this a truly turnkey retreat for outdoor enthusiasts. Enjoy excellent fishing on Long Lake, renowned for bass, lake trout, pickerel, burbot (ling), and perch. A bonus 25' x 21.7' garage provides ample space for storing all your gear and toys. Come experience the freedom, comfort, and charm of off-grid living in a stunning natural setting. (id:47351)
3 King Arthur's Court
Markham, Ontario
Immaculate 4+1 bedroom executive home nestled on one of Markham Village's most prestigious and private cul-de-sacs. This beautifully maintained residence offers an open-concept layout with a convenient side entrance to a mudroom/laundry area, ideal for busy family living. Expansive living and dining rooms showcase gleaming hardwood floors, perfect for entertaining. The upgraded gourmet kitchen features a centre island, wall-to-wall pantries, coffee station, and custom granite countertops, and opens seamlessly to the inviting family room with gas fireplace, pot lights, and custom built-ins. Spacious, sun-filled bedrooms offer California shutters and newly laid Berber carpeting. Luxuriously appointed bathrooms include double vanity sinks for added comfort. The bright, fully finished basement boasts an additional bedroom, recreation room, and abundant storage. Enjoy morning coffee in the sun-soaked sunroom off the dining area. The private backyard oasis is surrounded by mature trees and lush gardens, complete with a garden shed and large interlocking patio-perfect for outdoor entertaining. A rare blend of luxury, privacy, and family-friendly living. (id:47351)
16 Rowanwood Avenue
Brant, Ontario
Entire lovely spacious finished basement Apartment featuring 1 Bedroom, 1 Bathroom, fully equipped kitchen, Separate entrance, and one driveway parking spot. Bright and inviting layout with laminate flooring and plenty of natural light from windows. Nestled in a great location on a quiet family-friendly neighbourhood, Close to schools, parks, shopping, public transit and has fast and easy access to the 403 at Garden Ave. Tenant insurance required. No pets or smoking permitted. (id:47351)
