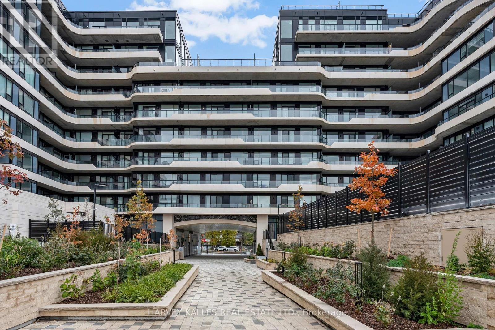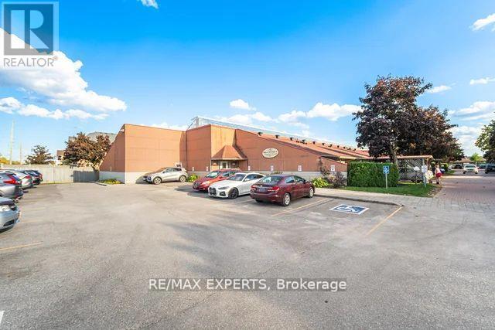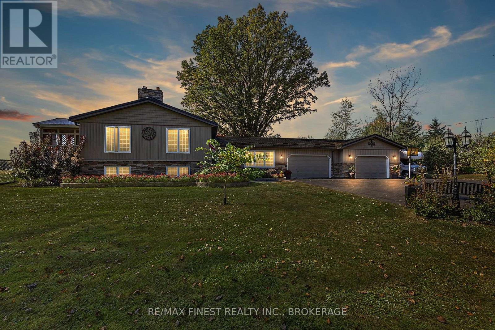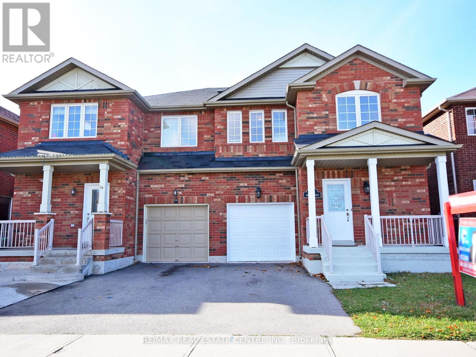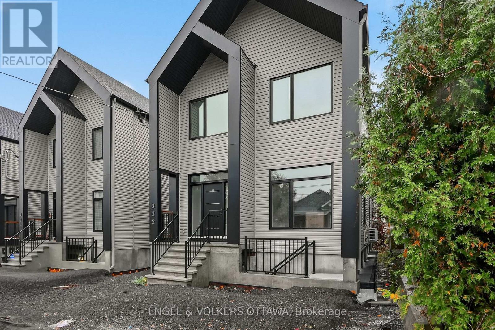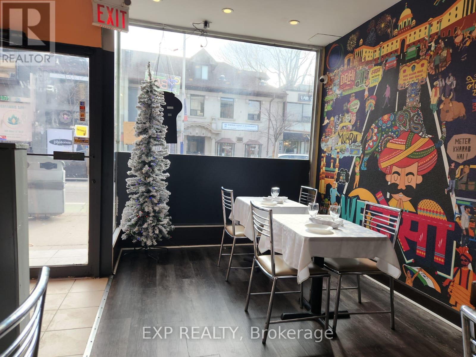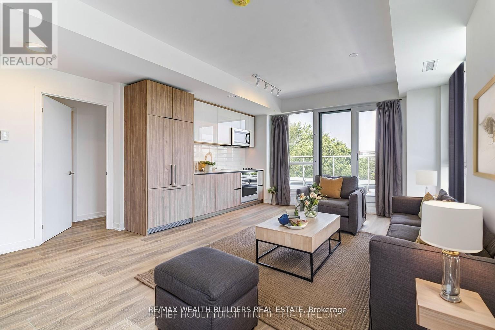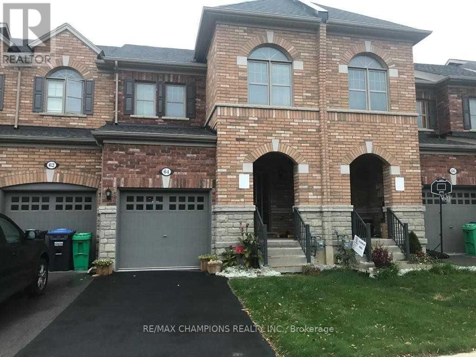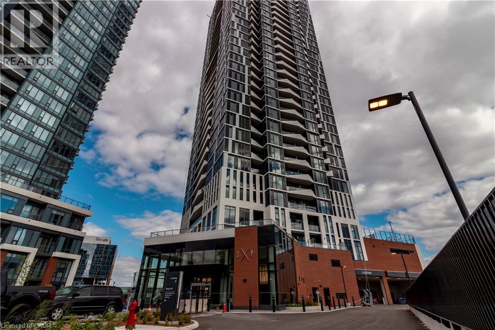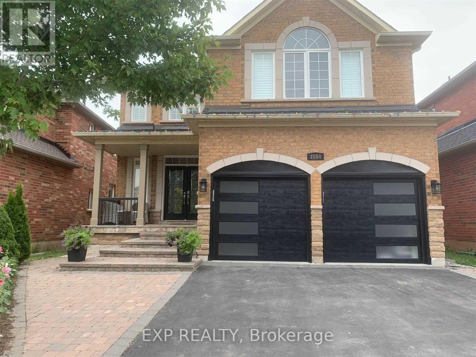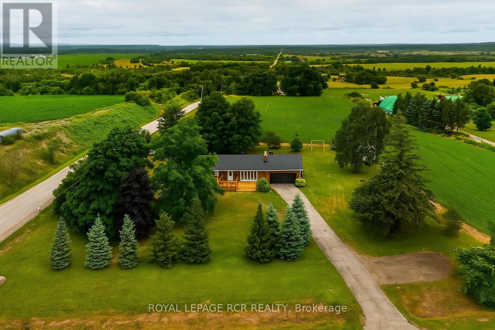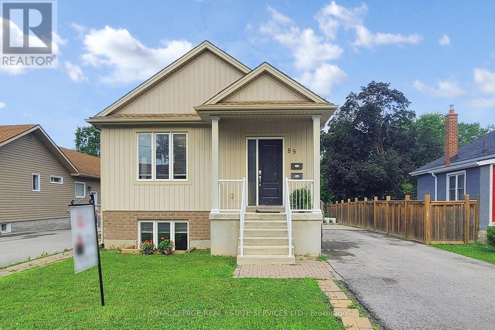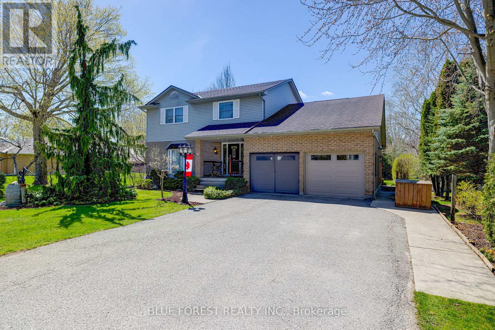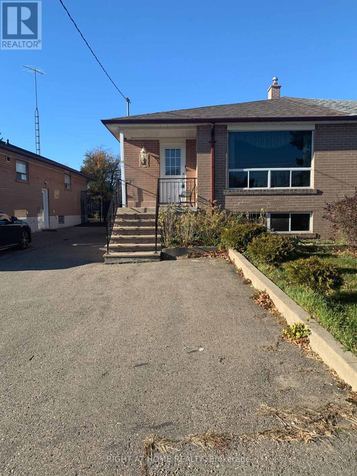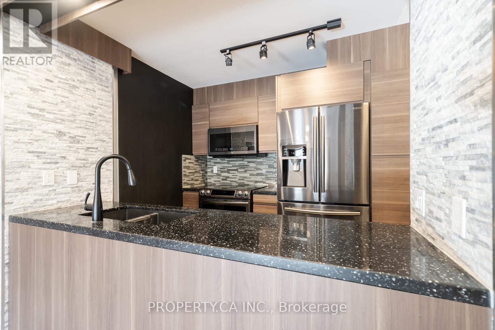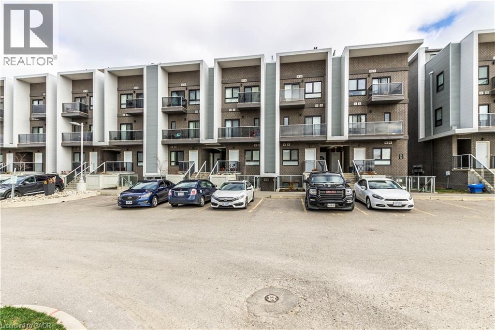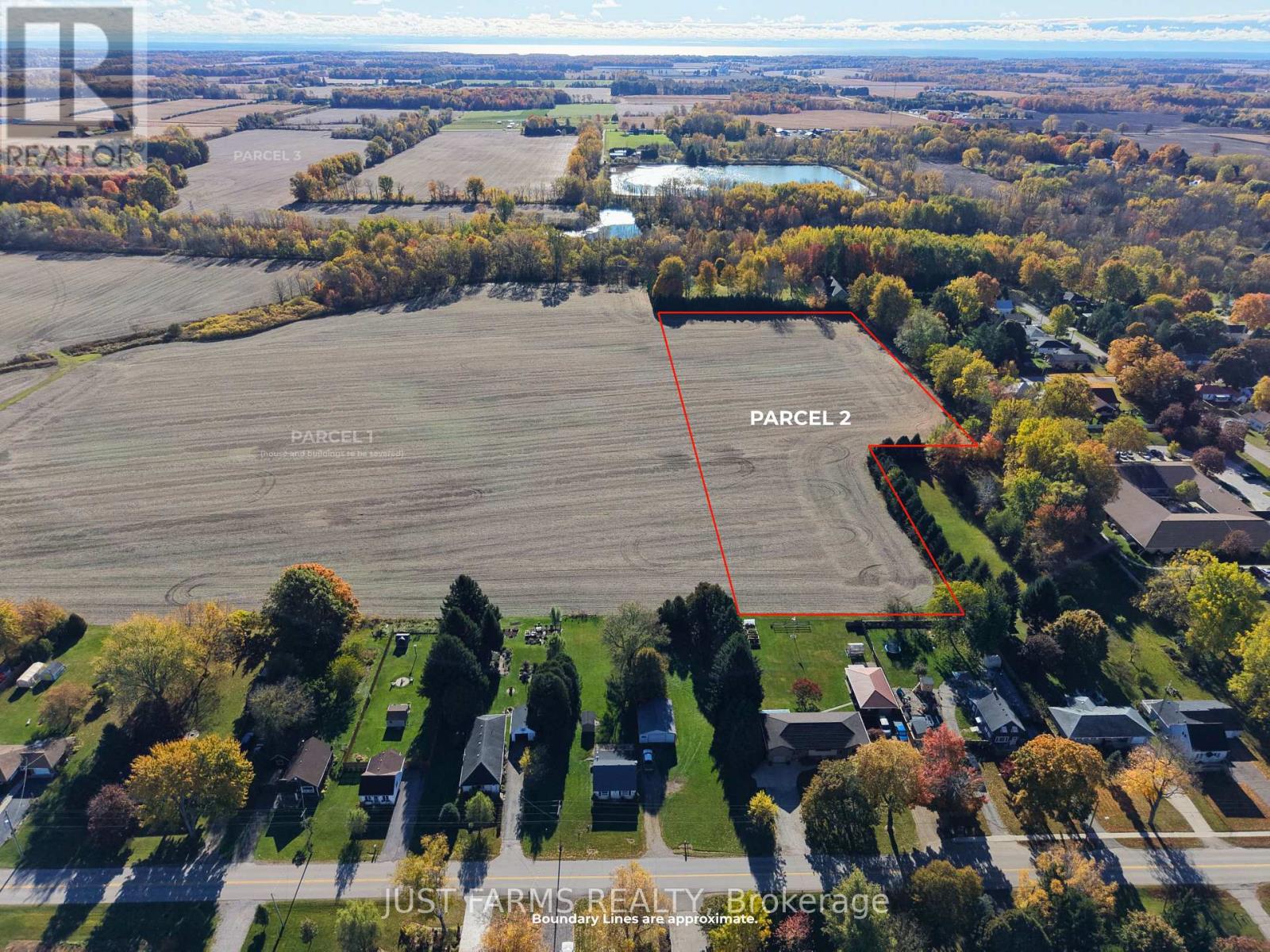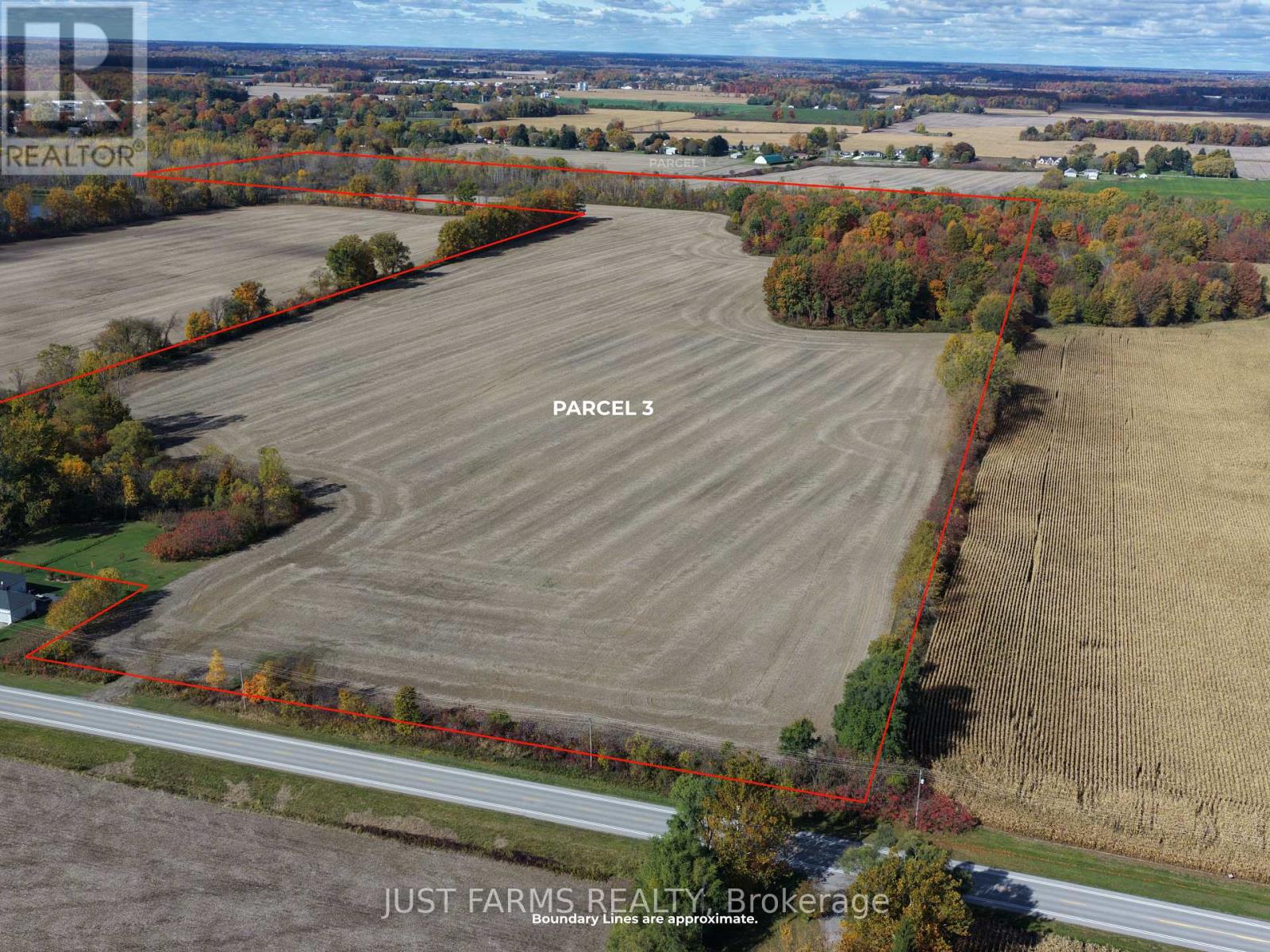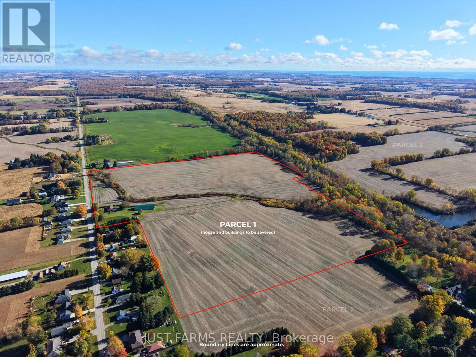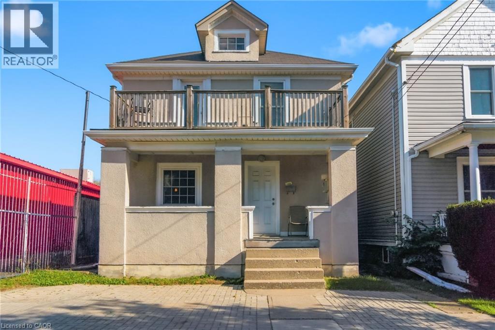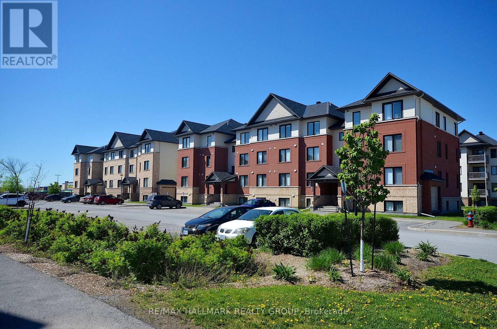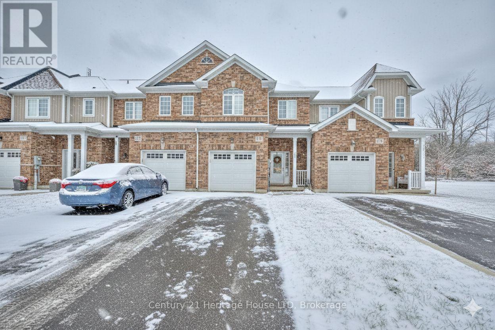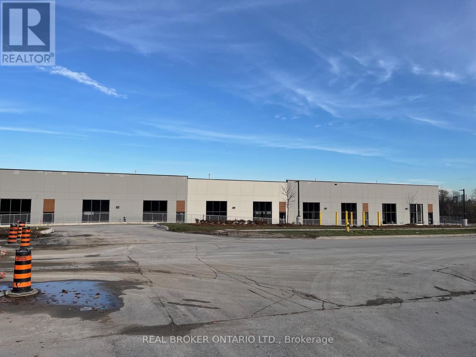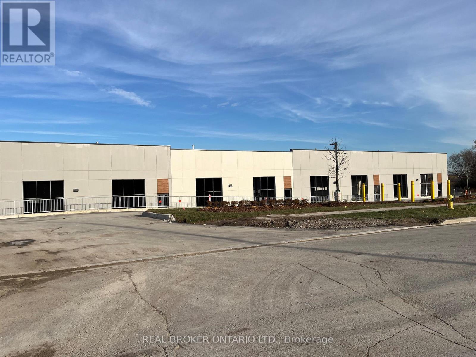911 - 8188 Yonge Street
Vaughan, Ontario
Welcome to 8188 Yonge Street, Vaughan. Be the first to live in this bright corner unit featuring an open-concept layout, floor to ceiling windows, two bedrooms, den, and two full bathrooms. The modern kitchen showcases a panel-ready fridge and dishwasher for a seamless look, a sleek glass cooktop with integrated oven and range, built-in microwave, and stacked washer and dryer for convenience. Enjoy one underground parking space and one locker. Amenities include fitness centre, co-working space, party lounges, yoga studio, and 24-hour concierge service. Indoors, quiet reading nooks and lounge areas meet a state-of-the-art entertainment and wellness hub, and visitor parking. Outdoors, enjoy the full-size swimming pool, relax in the dedicated yoga space, barbecue with family, or evening cocktails with friends. Located on vibrant Yonge Street, you're steps from parks, trails, shops, dining, public transit, and major highways. Internet is included. (id:47351)
22 - 77 Mill Street E
New Tecumseth, Ontario
Welcome to 77 Mill st Unit 22 situated in a quiet community in Tottenham. One of a kind End Unit Condo/Townhouse has 2 bedrooms and 2 washrooms and is fully renovated. A large storage loft is located inside the unit. Kitchen has been fully renovated with a brand new Kitchen, Stainless Steel Appliances and Quartz countertops Primary bedroom has lots of closet space and a 4pcs ensuite with heated flooring. Spacious 2nd bdrm has large closet and lots of natural lighting. Walk out from your spacious living area to your private patio where you can unwind and relax. EXTRAS INCLUDE: smooth ceilings, pot lights, crown moulding, new flooring, new window coverings, new washer/dryer. Shows true pride of ownership and is a must see to appreciate. (id:47351)
4841 Wolfe Swamp Road
Frontenac, Ontario
Welcome to 4841 Wolfe Swamp Road - a beautifully appointed 4-bedroom, 3-bathroom bungalow nestled on a picturesque 1.56-acre double lot just north of Kingston. This exceptional property perfectly blends modern luxury with peaceful country living, offering an impressive 3+ car garage with drive-through access, a climate-controlled workshop, and the versatility for an in-law suite or multi-generational living. Step inside to discover a bright, open layout that radiates warmth and meticulous care. The custom kitchen is a true centerpiece, featuring a large centre island, built-in beverage bar, and direct access to a sun-soaked, south-facing enclosed deck-ideal for outdoor dining or your morning coffee. Two spacious living areas provide exceptional flexibility for family life: a formal living room for gatherings and a cozy family room with pellet stove and walkout to a sail-covered patio, perfect for summer evenings. The finished lower level is perfectly designed for guests or extended family, offering a generous bedroom, full bath, and a large rec room with a Murphy bed for additional sleeping space. An enclosed sunroom houses a year-round hot tub for ultimate relaxation. Outside, enjoy manicured gardens, a planting shed, a playground area, a fenced section for pets, and a concrete pad ready for your RV or boat. Additional highlights include a fully automatic 13kW Cummins generator, central air, and majestic mature trees-anchored by a magnificent oak that truly defines the property. Experience the best of space, sophistication, and serenity-all just minutes from town. (id:47351)
Bsment - 52 Jordensen Drive
Brampton, Ontario
Please check the virtual tour for walkthrough video tour-->>Absolutely Gorgeous -->> Newly Renovated (2024)LEGAL BASEMENT APARTMENT in the heart of Brampton -->> Newly upgraded Vinyl flooring-->> Gorgeous kitchen cabinets with Quartz Countertops and matching backsplash -->> Separate laundry-->> Separate Entrance ==>> Great Location For Kids Just Across Park And School. Close To Go Station, Transit, & Shopping, A Must See 10+++ (id:47351)
D - 322 Frontenac Street
Ottawa, Ontario
Welcome to 322 Frontenac Street #D! This newly-built & modern lower level 1-bedroom unit features an open-concept layout throughout. The kitchen offers brand new stainless steel appliances, a kitchen island that doubles as a breakfast bar, as well as plenty of storage space. Additionally, you will find a spacious living and dining area, with lots of natural sunlight. This unit offers a spacious bedroom with ample closet space, convenient in-unit laundry & a full bathroom. Located in close proximity to transit, shopping, restaurants, schools and more, this unit offers the perfect blend of turn-key, modern urban living! (id:47351)
606 Bloor Street W
Toronto, Ontario
Well-established Turnkey restaurant opportunity in Toronto, currently operating as an Indian cuisine concept. Recently renovated and equipped with a fully built-out commercial kitchen, including appliances, refrigeration, and freezer. Strong reported sales of over $90,000/month (as per seller). Seating capacity for 35 guests with LLBO. Low gross rent of approx. $6,548/month including TMI. Excellent pedestrian traffic and walkable to Niagara College - Mirvish Campus. Flexible use with potential to convert to other approved cuisine concepts. Ideal for owner-operators seeking a proven location with strong fundamentals. (id:47351)
627 - 150 Logan Avenue
Toronto, Ontario
Welcome to Wonder Condos! Leslieville's Newest Hard Loft Conversation Project And The 'IT' Building To Be In. This One Year New, 3 Bedroom 1050 sq. ft. Suite Features An Exclusive 700 sq. ft. Wrap Around Terrace Space With Unobstructed Views. The Terrace Features Gas and Water Lines, All So You Can Host Your Private BBQ Parties On Your Terrace And Relax In Your Urban Garden. Large East & North Windows In All The Bedrooms & 9 ft Ceilings Fills Them With Natural Light. Only Minutes To The Best Section of Queen St. E With Public Transit, Top Restaurants, Bars and Jimmie Simpson Park and Recreation Facility. This Building Is A Rare Find For End User Opportunities & Perfect For Any Work-From-Home Couple With Multiple Options For Home Offices Or Growing Families. Includes parking and locker And Low Maintenance Fees! Some Photos Virtually Staged. (id:47351)
64 Pennycross Crescent
Brampton, Ontario
Absolutely Stunning! The Bright 3 Bedroom Freehold Townhouse With 9 feet Ceiling, Stainless Steel Appliances, granite Counter top, Dark Hardwood Floor Thru Out Home! An Open Concept Layout, Oak Staircase, Great Size Master Bedroom With 5 Pc Ensuite And Walk In Closet. other 2 Spacious Bedrooms Share The Main Bath. Close to all Amenities (id:47351)
25 Wellington Street S Unit# 2406
Kitchener, Ontario
Welcome to Station Park DUO Tower C! Spacious Corner 1 Bed Suite available for Lease. 572 sf interior + private balcony, and 1 underground parking. Open living/dining area with modern kitchen featuring quartz counters & stainless steel appliances. Primary bedroom on corner of building with maximum natural light from 2 directions. In-suite laundry. Enjoy Station Parks unmatched amenities: Peloton studio, bowling, aqua spa & hot tub, SkyDeck gym & yoga deck & more. Steps to shopping, restaurants, schools, transit, Google & Innovation District. Come live & explore Downtown living! (id:47351)
Bsmt - 2054 Kingsridge Drive
Oakville, Ontario
5 Elite Reasons To Love This Home! Discover This Gorgeous, Bright, And Spacious 2-Year-Old Legal Walk-Up Basement Apartment In Oakville's Highly Sought-After Westmount Community - A Family-Friendly Neighborhood Known For Its Top Schools And Prime Location Near Dundas & Third Line.1 Modern Comfort & Style: Enjoy A Carpet-Free, Open-Concept Layout Featuring A Large Bedroom With A Big Window And Built-In Closet, A Bright Combined Living/Dining Area, And A Stylish Eat-In Kitchen With Quartz Countertops, Backsplash, And Stainless Steel Appliances.2 Thoughtful Finishes Throughout: This Immaculate Suite Offers Pot Lights In Every Room, An Ensuite Washer And Dryer, And A Modern 3-Piece Bathroom - All Designed For Comfortable, Low-Maintenance Living.3 Private & Practical Entry: Benefit From Your Own Covered Side Walk-Up Entrance With Keyless Entry - Perfect For All Weather - And One Driveway Parking Space Included.4 Prime Location: Walk To Top-Rated Schools (Captain R. Wilson, St. Joan Of Arc, Garth Webb, And Holy Trinity) And Everyday Conveniences Like Freshco Starbucks, TD Bank, Restaurants, And Shops. Outdoor Lovers Will Appreciate Nearby Bronte Provincial Park, Scenic Creeks, And Trails. Easy Access To QEW, Hwy 407, Bronte GO, And Oakville Trafalgar Hospital Makes Commuting Effortless.5 Ready For You!: Clean, Bright, And Well-Maintained, This Approx. 800 Sq. Ft. Home Offers Excellent Storage And Is Available January 1, 2026. Ideal For A Couple Or Small Family - Seeking A Warm, Inviting Home And AAA+ Tenants Who Will Care For It As Their Own. A Must-See Home Combining Space, Flexibility, And Modern Charm In One Of Oakville's Best Neighborhoods! (id:47351)
8400 Ontario 89 Highway
Adjala-Tosorontio, Ontario
Discover your dream countryside retreat--where modern luxury meets peaceful, open-air living! This beautifully renovated bungalow sits on a picturesque corner lot of almost an acre, surrounded by mature trees and breathtaking farmland views. Enjoy the best of both worlds: tranquil rural living just 5 minutes from Alliston's boutique shops, restaurants, and amenities. Inside, the show-stopping kitchen steals the spotlight with a massive quartz island, new stainless steel appliances, a pantry, and an open flow perfect for cooking and entertaining. The cozy living area features a stunning fireplace, complemented by new floors and stylishly updated bathrooms, including an ensuite. Need more space? The separate-entry, partially finished basement offers two framed bedrooms awaiting your personal finishing touches--an incredible opportunity to design your own in-law suite, guest area, or income potential apartment. Outside, unwind on the covered porch, host gatherings on the expansive decks, or soak in the sunset from your private outdoor oasis. A charming board & batten shed adds storage, while the fully insulated, heated, and air-conditioned garage is ideal for projects or hobbies-complete with 200-amp service and a 100-amp sub-panel. With A1 zoning, ample parking, and quick access to Hwy 89, Airport Road, and Hwy 50, this property is perfect for families, multi-generational living, business owners, investors, and nature lovers alike. This turn-key countryside haven has it all-modern comfort, country charm, and unmatched versatility. Don't miss it-your next chapter starts here! (id:47351)
Main - 89 Louth Street
St. Catharines, Ontario
Seeking AAA TENANTS. Live in this open concept, well-maintained, carpet-free 6-bedroom, 3-full bathroom St Catherines home built just 7 years ago. The MAIN UNIT ($2800/month) approx 1152 sq.ft. plus 445 sq. ft (total of $1597 sf) features a bright and cozy living room, a generously sized kitchen and breakfast area that leads to a deck, with 4 spacious bedrooms and 2 full bathrooms - perfect for a growing family. The separate lower unit (UNIT 2 ($1575/month) approx 614 sq ft. offers 2 bedrooms, 1 full bathroom with it's own living room and kitchen and private washer/dryer. (id:47351)
174 Mcarthur Street
Dutton/dunwich, Ontario
**Upscale Custom-Built 2-Storey Home in the Highly Sought-After Community of Dutton** This upscale and stunning custom-built 2-storey home is perfectly situated on a private, deep lot in the desirable community of Dutton. From the moment you step through the welcoming front entrance, you'll feel the warmth and quality of the luxurious finishes throughout. The main floor features a seamless blend of oak hardwood, bamboo, and tile flooring, showcasing craftsmanship and attention to detail. The gorgeous kitchen is a chef's dream, offering rich cherry cabinetry, under-cabinet lighting, a wet bar with sit-up island and Corian Countertops, and high-end built-in appliances. Just off the kitchen, terrace doors lead to a sunken living room, while a separate recreation room invites you to relax by the beautiful fireplace-perfect for entertaining or family gatherings. A main floor 2-piece bath and inside entry to the two-car garage (with newer insulated roll-up doors) add convenience and functionality. All three bathrooms have been tastefully updated with modern sinks, toilets, and high-end vinyl flooring. Upstairs, you'll find three spacious bedrooms and a 4-piece main bath. The primary suite is a true retreat, complete with a floor-to-ceiling custom closet organizer, a private ensuite and Walk-in Closet. Step outside to experience one of the best backyard entertainment areas around! The fully landscaped yard includes stamped concrete patios and walkways, Small above ground pool with pump and equipment(2022), and a heated, fully insulated patio shed/bunkhouse featuring roll-up bar access from the gazebo.(2021) Additional updates include:Roof (2016) with 50-year shingles, Updated windows and skylight on the upper level(2017), Updated insulated garage doors, Updated patio door off kitchen(2017). This home combines luxury, comfort, and functionality in every detail - ready for you to move in and enjoy! (id:47351)
24 Dean Street
Brampton, Ontario
Welcome to this bright and spacious two-bedroom main floor unit in a semi-detached home, located in the desirable Peel Village community of Brampton. This well-maintained residence offers a clean and inviting living space filled with natural light, perfect for professionals, couples, or small families seeking comfort and convenience. The home is ideally situated close to a wide range of amenities, including shopping malls, grocery stores, hospitals, parks, and schools, with easy access to Highways 410 and 407 for seamless commuting. Set in a quiet and family-friendly neighborhood, this property provides an exceptional opportunity to enjoy a vibrant community atmosphere while remaining close to everything Brampton has to offer. (id:47351)
303 - 399 South Park Road
Markham, Ontario
Why rent when you can OWN?! Seller offering No Money Down Financing to Qualified Buyers! Boutique mid-rise condo Edgwater at The Galleria! Fantastic value for a large 903SF (as per MPAC) 1 bedroom unit 2 bath unit. Impeccably decorated with a brick accent wall, contemporary kitchen, and modern bathrooms. Large open concept living/dining with a bright South/West exposure. Tucked away in a forested area by Leitchcroft Park and a pond in Vanhorn Park, this condo has the perfect location. Just around the corner you will find Commerce Gate, banking, and restaurants all along Hwy 7, plus quick access to Hwy 404. Being sold as a power of sale. (id:47351)
1430 Highland Road W Unit# B4
Kitchener, Ontario
Discover this conveniently located elegant 2-bedroom + Office/Den townhome nestled in the heart of Kitchener. With the potential to transform the office space into a third bedroom. Features: 2 full bathrooms for your convenience and comfort. A beautiful kitchen adorned appliances. Second-floor laundry facilities // Unwind in the atmosphere with 2 balconies and on the rooftop terrace, with a BBQ hook up. Secure underground parking ensures your vehicle is always protected. The flexible office space presents an exciting opportunity to customize the layout according to your preferences. Whether you require an additional bedroom, a dedicated workspace, or a cozy den, this home adapts to accommodate your evolving needs. Don't miss the chance to make this remarkable townhome your next home. Contact us today to schedule a viewing and experience the potential of this inviting space. 2nd Parking spot may be available for an additional fee. (id:47351)
Pt Lt 59 Queen Street
West Elgin, Ontario
An exceptional opportunity awaits with this 6.7 acre parcel located in the growing community of Rodney, Ontario. Currently zoned Future Residential, this property offers rare potential for developers or investors looking to build in an area poised for expansion. Situated just minutes from Highway 401, the location provides convenient access to major centres, just 50 minutes to London, 40 minutes to Chatham, and only 10 minutes to Lake Erie and Port Glasgow. The property's strategic setting near existing residential neighbourhoods and town amenities makes it an excellent choice for future development or investment.This is a unique chance to secure land with valuable zoning in Southwestern Ontario. (id:47351)
Pt Lt 8 Pioneer Line
West Elgin, Ontario
Don't miss out on this exciting opportunity to own 65 acres of farmland in the growing community of Rodney, Ontario. This parcel features approximately 50 workable acres of sandy loam soil, randomly tiled and well suited for a variety of crops. The property also includes a mix of bush and a small pond, adding natural character and diversity to the landscape. Located just 50 minutes from London, 40 minutes from Chatham, and only 10 minutes from Lake Erie and Port Glasgow, this property offers both agricultural productivity and peaceful rural surroundings. A great opportunity for farmers, investors, or anyone looking to expand their land base in a highly desirable area of Southwestern Ontario. (id:47351)
22643 Queens Line
West Elgin, Ontario
An excellent opportunity awaits to acquire 63 acres of farmland located in the growing community of Rodney, Ontario. This attractive parcel offers approximately 53 workable acres with sandy loam soil and random tiled, making it well suited for vegetable crops. Conveniently located just 50 minutes west of London, 40 minutes east of Chatham, and 10 minutes to Lake Erie and Port Glasgow, this property provides both rural tranquility and easy access to major centres and amenities.The sale is conditional upon the severance of the residence and outbuildings with approximately 2.5 acres, with the remaining acreage being offered for sale. A great opportunity for farmers, investors, or those looking to expand their land base in a highly productive agricultural region. (id:47351)
132 1/2 Lake Street
St. Catharines, Ontario
Welcome to 132 1/2 Lake Street, a charming two-storey home offering style, comfort, and convenience in the heart of St. Catharines. Set in a well established area, this thoughtfully updated home features a bright and open main floor with a spacious living room, dining area, and modern kitchen that flow together beautifully for everyday living and entertaining. Upstairs are three bedrooms including a lovely primary suite with walk in closet, full bath, and access to a private balcony. Enjoy the outdoors on the large back deck overlooking a fenced yard, perfect for gatherings and summer evenings. The basement provides valuable storage and room for future finishing options. With nearby schools, parks, shopping, and quick access to the QEW, this move in ready home delivers an ideal blend of charm, practicality, and location. (id:47351)
2 - 205 Bluestone Private
Ottawa, Ontario
Location, Location, Location...Steps to grocery and all the amenities you need... only a block away! Available Dec 1 - Freshly Cleaned & Move-In Ready! Modern 2-Bedroom, 1.5-Bath SEMI-BASEMENT Condo apartment - one level! Welcome to this spacious 2-bedroom condo (approx. 850-900 sq. ft.) built in 2014, offering modern comfort and unbeatable convenience. Enjoy minimal stairs, perfect for easy access and everyday living! The open-concept kitchen features an island, ample cabinetry, and generous counter space-ideal for cooking enthusiasts. The living and dining area flow seamlessly to your private patio, a cozy spot to enjoy your morning coffee or unwind with a book. Both bedrooms are generously sized, and the in-suite laundry adds everyday convenience. Flooring: Carpet and ceramic, with plush carpet where you'll appreciate it most. One parking space included! Prime Location - Walk to Everything! Just steps to banks, grocery stores, restaurants, entertainment, and more-everything you need is practically next door. Public transit is only a short stroll away, making commuting a breeze. Reach out for more info today! (id:47351)
1121 Meadowood Street
Fort Erie, Ontario
Welcome to Spears Estates, a peaceful and sought-after subdivision featuring this beautifully maintained bungaloft townhome built in 2017. Offering 2 bedrooms and 3 bathrooms, this home combines modern convenience with comfortable living.The open-concept main level features a bright kitchen with ample counter space, dining area, and a great room with sliding doors leading to a rear deck and yard. The main-floor primary bedroom includes a 4-piece ensuite, while the laundry room and 2-piece powder room add convenience to everyday living.Upstairs, you'll find an additional bedroom, a 4-piece bathroom, and a versatile loft area-ideal for a home office, guest lounge, or cozy reading nook.The unfinished walk-out basement offers exciting potential to expand your living space-an ideal project for the winter months.Additional features include:Attached single-car garage, Hardwood flooring in the foyer, dining area, and great room and Central air conditioning.Located within walking distance to elementary and high schools, banks, and restaurants, and just a short drive to major highways and The Peace Bridge, this home offers the perfect balance of comfort, convenience, and community. (id:47351)
Units 1 To 7 - 195 Cachet Woods Court
Markham, Ontario
New Prestigious Industrial / Office / Limited Retail complex. Street facing units, ideally located off Highway 404 at 16th Ave in Buttonville, Markham. Only minutes from Hwy 407, Hwy 7 & great restaurants and amenities. New Hwy 404 overpass will further enhance accessibility. High end construction by Salford Developments including glazing, Insulated precast concrete, Insulated roof and high end facia. Zoning allows select Industrial / Office and Limited Commercial. (id:47351)
Unit 2 - 195 Cachet Woods Court
Markham, Ontario
New Prestigious Industrial / Office / Limited Retail complex. Street facing units, ideally located off Highway 404 at 16th Ave in Buttonville, Markham. Only minutes from Hwy 407, Hwy 7 & great restaurants and amenities. New Hwy 404 overpass will further enhance accessibility. High end construction by Salford Developments including glazing, Insulated precast concrete, Insulated roof and high end facia. Zoning allows select Industrial / Office and Limited Commercial. (id:47351)
