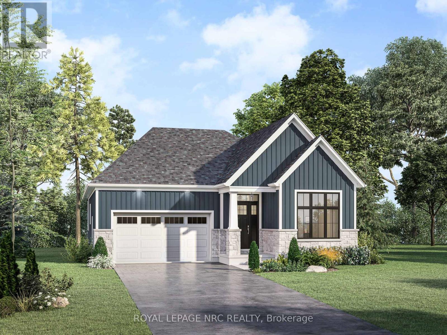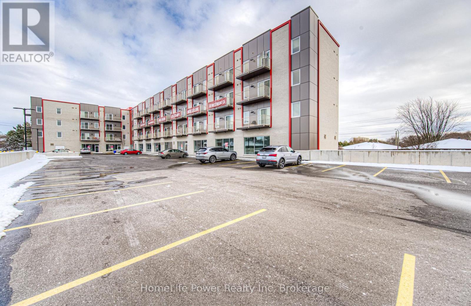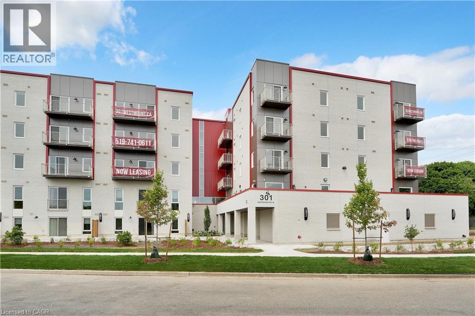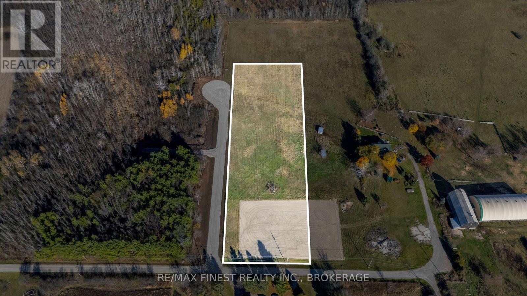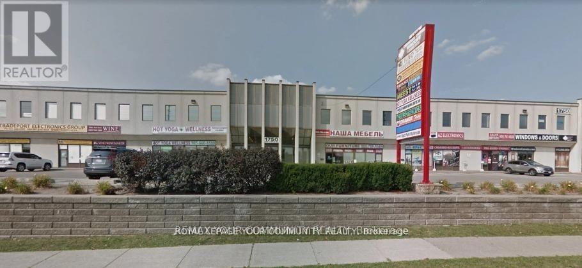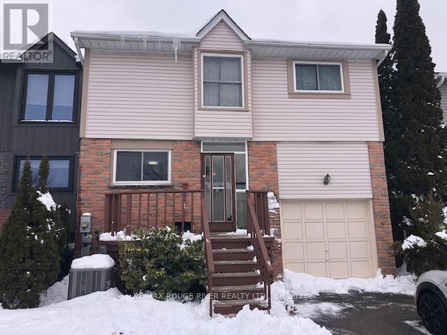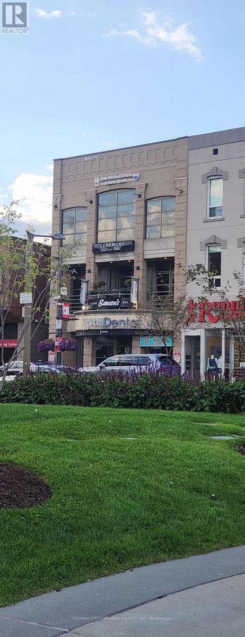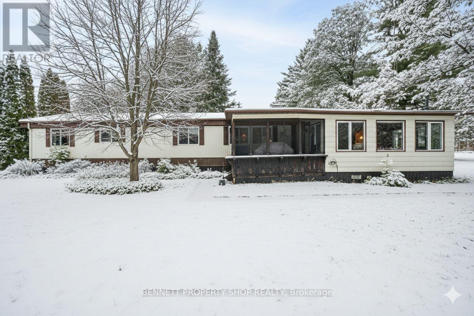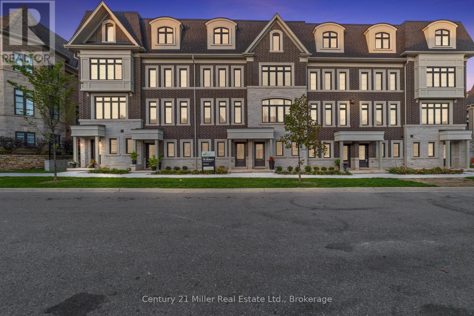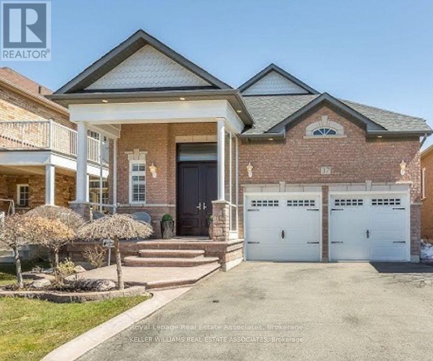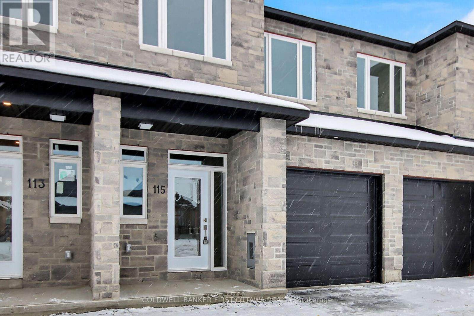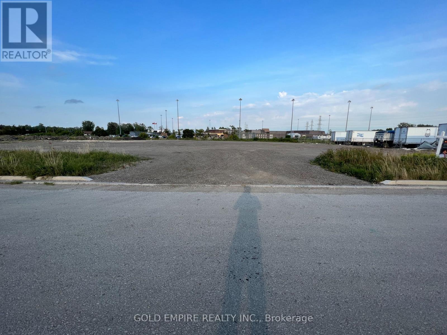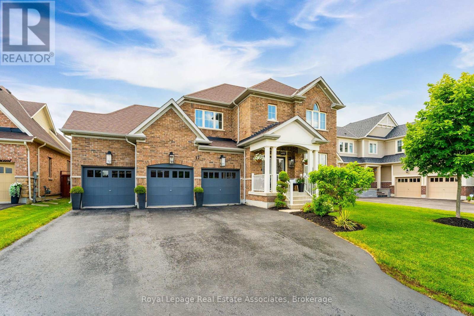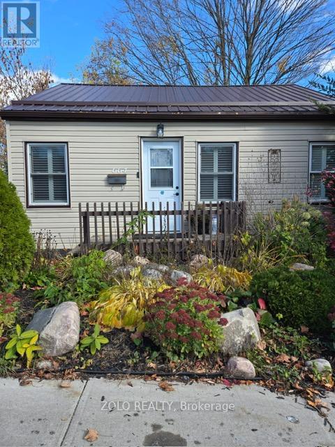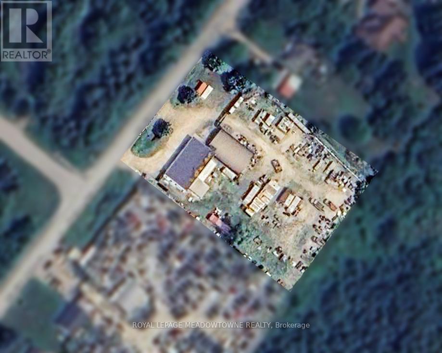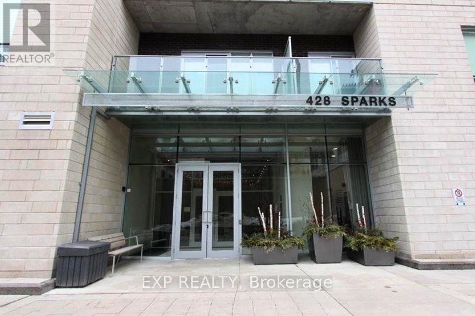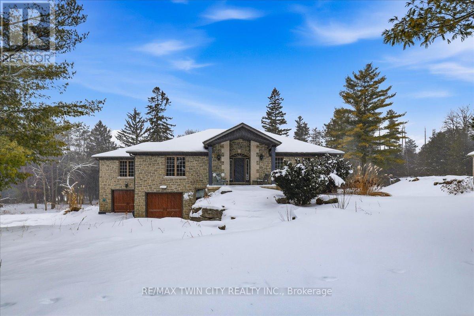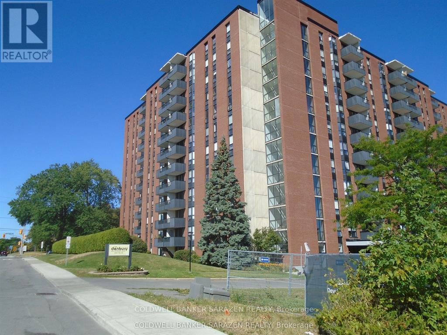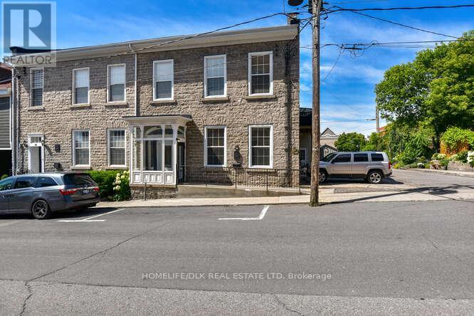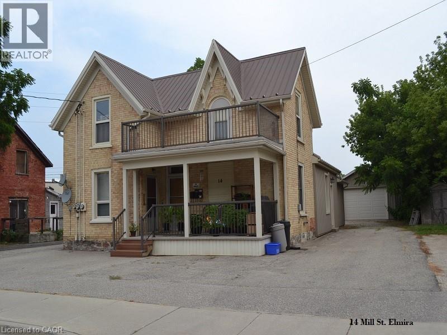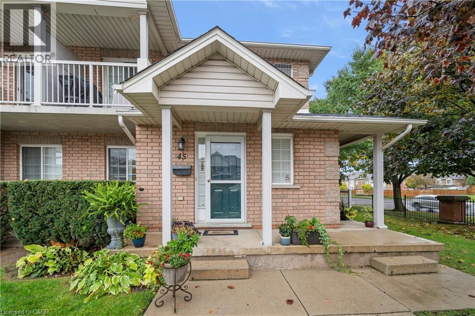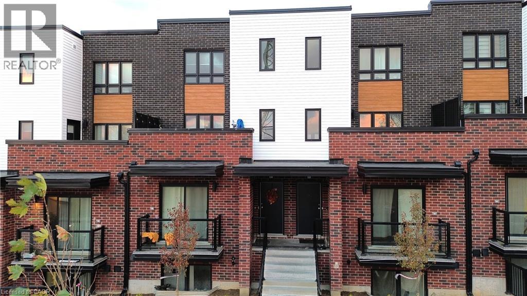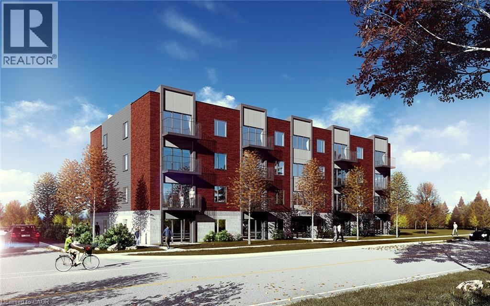611 (Lot 20) Mississauga Avenue
Fort Erie, Ontario
Welcome to the Waverly Model by Silvergate Homes, an award-winning builder proudly celebrating 40 years of excellence. Situated on one of the most premier lots in Harbourtown Village, Lot 20 offers a walk up-out basement floor plan, overlooking a breathtaking wooded landscape, where you'll enjoy seasonal glimpses of Lake Erie and ever-changing natural beauty year-round. This thoughtfully designed three-bedroom, 2.5-bath bungalow boasts 10-foot soaring ceilings and a truly open-concept layout connecting the expansive kitchen, dining room, and family room-ideal for both entertaining and everyday living. The chef's kitchen features an impressive prep area, breakfast bar, and coveted walk-in pantry-every home cook's dream. The dining room opens to the outdoors through 8-foot patio doors, seamlessly blending nature with your interior living space. The primary suite is a private retreat, highlighted by a large picture window framing the serene treed backdrop, a spa-inspired five-piece ensuite with soaker tub and glass-tiled shower, and a generous walk-in closet. Bedrooms 2 and 3 are set apart in their own wing of the home, sharing a convenient Jack-and-Jill bath, offering ideal privacy and functionality. Additional conveniences include a main-floor laundry, powder room, and mudroom access from the double-car garage. As a Silvergate homeowner, you'll enjoy personalized design consultations with an in-house designer to tailor every finish and feature to your taste-exceeding industry standards in quality and craftsmanship. All of this located steps from Waverly Beach, the Friendship Trail, and scenic woodland paths, and just minutes from shops, dining, and every amenity, this Harbourtown Village address offers the perfect blend of a tranquil lakeside lifestyle and convenience. This home is 'to be built'. Choose from a variety of detached bungalow and two storey models, as well as bungalow townhome designs, all available at Harbourtown Village on picturesque, generous lots. (id:47351)
221 - 301 Westmount Road
Kitchener, Ontario
***ONE MONTH FREE RENT ON NEW LEASES SIGNED BY December 31st***Welcome to 301 Westmount Road W, Unit 316! A newly constructed, thoughtfully designed 1-bedroom, 1-bathroom apartment in the heart of Kitchener. Be the first to live in this 2024-built unit, featuring the Grand River layout with 560 sq. ft. of stylish, efficient living space. Highlights include: In-suite laundry | Brand new, never-used fridge, stove, microwave range hood, dishwasher | Private 56 sq. ft. balcony | Window coverings included | Underground parking available | covered visitor parking | Secure bike storage included. Prime Location: Steps to Iron Horse Trail and nearby greenspaces | Walk to coffee shops, casual dining, grocery stores, and medical services | Public transit just a short walk away | Close to hospitals, schools, shopping, and more. With two elevators and modern building conveniences, this unit combines comfort, style, and urban accessibility, all in one. Don't miss your chance to live in this new community. Book your showing today and take advantage of the 1-month FREE RENT incentive! (id:47351)
301 Westmount Road W Unit# 221
Kitchener, Ontario
***ONE MONTH FREE RENT ON NEW LEASES SIGNED BY March 31st***Welcome to 301 Westmount Road W, Unit 221! A newly constructed, thoughtfully designed 1-bedroom, 1-bathroom apartment in the heart of Kitchener. Be the first to live in this 2024-built unit, featuring the Autumn Willow layout with 560 sq. ft. of stylish, efficient living space. Highlights include: In-suite laundry | Brand new, never-used fridge, stove, microwave range hood, dishwasher | Private 56 sq. ft. balcony | Window coverings included | Underground parking available | covered visitor parking | secure bike storage included. Prime Location: Steps to Iron Horse Trail and nearby greenspaces | Walk to coffee shops, casual dining, grocery stores, and medical services | Public transit just a short walk away | Close to hospitals, schools, shopping, and more. With two elevators and modern building conveniences, this unit combines comfort, style, and urban accessibility, all in one. Don't miss your chance to live in this new community. Book your showing today and take advantage of the 1-month FREE RENT incentive! (id:47351)
0 Rathwell Road
Drummond/north Elmsley, Ontario
Build Your Dream Home on This Newly Severed Residential Lot! Discover the perfect balance of peace, privacy, and convenience with this newly severed residential lot-ready and waiting for your vision. This lot has utility hookup availability, to provide a seamless start to your next build. Located on a quiet, scenic rural road, this lot offers a tranquil escape surrounded by nature, while being just a short drive to the charming town of Perth and all its amenities, shops, and restaurants. A newly developed road beside the property enhances accessibility and adds to the area's growing appeal, making this a smart investment in an up-and-coming neighbourhood. Whether you're dreaming of a year-round home or a peaceful country retreat, this lot offers just over 2 acres of endless potential to create the lifestyle you've been looking for. Don't miss this rare opportunity to build in one of the area's most promising locations! (id:47351)
216 - 1750 Steeles Avenue W
Vaughan, Ontario
Directly across from Big Box Home Depot. TTC & YRT at the door (id:47351)
1980 Bowler Drive
Pickering, Ontario
*LOCATION*LOCATION*LOCATION* SPACIOUS AND BRIGHT FAMILY HOME WITH VERY DESIRABLE FLOOR PLAN WITH DINING ROOM OVERLOOKING THE LIVING ROOM THAT HAS A WALKOUT TO DECK AND POOL WITH A VERY PRIVATE BACKYARD* FORCED AIR GAS FURNACE AND CENTRAL AIR CONDITIONER NEW IN 2025* ROOF APPROXIMATELY 9 YEARS OLD.* SAME OWNER FOR 26 YEARS* LIVE IN THE HEART OF PICKERING IN SOUGHT AFTER LIVERPOOL COMMUNITY. THIS FULLY FINISHED HOME HAS A BRIGHT AND SPACIOUS LAYOUT AND A DREAM BACKYARD THAT OFFERS INCREDIBLE PRIVACY* REC ROOM HAS RECENTLY BEEN RENOVATED AND HAS A WET BAR WITH FRIDGE AND PLENTY OF STORAGE* GREAT LOCATION NEAR PICKERING GO STATION, HIGHWAY 401, PARKS, SCHOOLS, AND ALL AMENTIES. (id:47351)
200 - 50 Dunlop Street E
Barrie, Ontario
One-of-a-kind corner commercial unit - floor-to-ceiling windows with lake views and two entrances and an elevator in a four-level indoor mall in the heart of Downtown Barrie, steps from the waterfront. This luxury space overlooks Meridian Place and features, a private balcony, side windows filled with natural light, a spacious private reception, exclusive kitchen and bathroom, a separate private office/spa room, extra lower-level storage, and a prominent front building sign. Currently operated as a luxury salons & spa, with modern finishes, exceptional visibility, and views Kempenfelt Bay. $30/sq. ft. base + $11.98/sq. ft. T.M.I. + HST; All utilities included. A turnkey, move-in-ready space in an upscale downtown mall, perfect for businesses seeking style, exposure, and long-term growth ------------->>>>> Zoned C1 Mixed Use, ideal for a family doctor's office, pharmacy, medical or Botox clinic, law office, wellness center, barber shop, salon/spa, retail boutique, professional office, advertising agency, or financial establishment>>1,521 Square feet<<< (id:47351)
36 Woodside Lane
Mcnab/braeside, Ontario
Surround yourself in nature at Glenalee Park, right on beautiful White Lake. This 50+ adult lifestyle community is well known for its very hospitable and friendly residents. The Park grounds are well-established and offer residents a serene and welcoming place to kick back and relax. Leave the stress of the city behind and enjoy boating, fishing, swimming, hiking trails, ATV trails, golf, skiing, or just pull up a chair and a good book and watch the sun set over the lake from your spacious screened-in porch. This is a very spacious & generous floorplan that offers a large kitchen with room for the whole family to gather and dine, opening to the family room with space for everyone to cheer on Game night. Beyond there's another spacious yet cozy propane stove in the living room overlooking the gardens with a view of the lake. Plus, a private screened-in porch for a sip of wine while you BBQ. The principal bedroom is sunny, right and inviting and next to the large 4-piece bathroom with a soaker tub and separate shower. The second bedroom is a nice size and is equally bright and cheerful - perfect to accommodate overnight guests. The living room could easily be transformed into a 3rd bedroom or home office. A single-car garage with workshop room is a dream come true. Lots of storage plus a shed for your toys. Affordable Resort living all year long awaits, and it is all so close to the amenities of Arnprior and Renfrew. Schedule a private showing and imagine the possibilities. 24 hours irrevocable on all offers. Some photos are digitally enhanced. (id:47351)
52 - 2150 Trafalgar Road
Oakville, Ontario
Discover modern townhome living in the Morrison Model at Uptown Oakville. This beautifully designed layout balances open-concept living with private, functional spaces perfect for today's lifestyle. Featuring oak stairs from the main to the second floor, a rough-in waterline for the refrigerator, and a full whole-house lighting package with 20 pot lights in pre-set locations, this home combines quality craftsmanship with everyday comfort. Photos are from the model home and reflect design options available through the builder's design centre. This unfinished unit allows the buyer to add their own finishing touches - from cabinetry to flooring - and truly make it their own. Set in one of Oakville's most convenient neighborhoods, Uptown offers quick access to everything - shops, restaurants, parks, transit, and highways. It's the perfect mix of connected and calm. (id:47351)
37 Chevrolet Drive
Brampton, Ontario
Welcome to this beautiful, modern detached home located at 37 Chevrolet Drive, Brampton. With over 3,400 sq. ft. of elegant living space, this spacious 2+2 bedroom, 3-bathroom home offers the perfect balance of style and functionality. The main floor features an open-concept layout with pot lights throughout, creating a bright and welcoming atmosphere. The gourmet kitchen is ideal for entertaining providing the ideal setting for family gatherings. Head downstairs to the fully finished basement, where you'll find a cozy wet bar perfect for entertaining guests or relaxing in your own private space. The separate entrance offers additional versatility, whether you're looking to create an in-law suite or a separate living area. Don't miss the chance to own this exceptional property. Schedule your private tour today! (id:47351)
Block 64 Mcphail Road
Carleton Place, Ontario
COME & CREATE YOUR OWN OASIS! COLOUR CHOICES STILL AVAILABLE. Welcome to the charming yet vibrant town of Carleton Place. The town boasts award-winning restaurants, cosy bistros, delightful farmer's market & unique stores. For outdoor enthusiasts, there are plenty of trails, opportunities for boating on the Mississippi River & access to the OVT. The well constructed Grizzly built townhome is uniquely located in a bustling part of town. With large southern facing windows, the entire home is bathed in natural light creating a warm and welcoming environment. The modern open concept main floor features gleaming hardwood floors, quartz countertops & an abundance of cupboard & counter space. The private primary bedroom is tucked away in the rear of the home allowing for a maximum amount of privacy. With its blended comfort and style, this bedroom offers a luxurious retreat with a walk-in closet which is a dream for the fashion lover, while the spa-inspired ensuite offers a serene escape with a soaking tub, glass shower, and elegant finishes. 2nd floor laundry is a must in today's era. The finished lower level offers a large family room and storage space. PHOTOS ARE FOR REFERENCE PURPOSES ONLY. SIMILAR HOME TO BE BUILT. (id:47351)
Lot 33 - 100 Shamrock Road
London South, Ontario
Truck Terminal/ Truck yard Available for Lease Near Hwy 401 !!! Own Private Fence & gate at Affordable Price. The Zoning (Light Industrial (LI 6 & LI7) allow many Usages, But Not Limited to Building or contracting establishments, Storage depots, Terminal centers, Transport terminals. Automobile body shops, Automobile repair garages, Truck sales and service establishments (Z-1-051390), Custom workshops (Z-1-051390), Tow Truck Business (Z.-1-223025) . The Perfect Location Near Wellington Rd/Exeter/ Meg Rd. Nearby Locations are White Oak Mall/ Middleton Subdivision/ Lambeth, Exit 186 (Wellington Rd) of Hwy 401 and Wonderland Exit from Hwy 402. Hurry up!!!!!!This is a rare opportunity in London. (id:47351)
17 Mitchell Crescent
Mono, Ontario
Welcome to 17 Mitchell Crescent A Stunning Home Designed for Modern Living This beautifully appointed 4-bedroom, 4-bathroom home offers the perfect blend of luxury, comfort, and functionality. From the moment you step inside, you'll be impressed by the elegant custom light fixtures, wainscoting, and crown molding that add sophistication throughout the home. Enjoy seamless indoor-outdoor living with a spacious deck complete with a hot tub ideal for entertaining family and friends. Inside, the home features custom-designed closets for optimal storage, a fully equipped laundry room, and a comprehensive water filtration system that provides clean, high-quality water throughout the entire home. Whether you're hosting gatherings or enjoying a quiet evening at home, 17 Mitchell Crescent offers an elevated lifestyle in every detail. Over $150K in upgrades (id:47351)
664 Park Street N
Peterborough, Ontario
Well maintained beautiful Bungalow. Eat-in Kitchen exits to back deck. Fenced-in beautiful backyard with garden shed. Two driveway parking spaces. (id:47351)
6148 32 Side Road
Halton Hills, Ontario
This 1.40 acres in rural Halton Hills has been operating continuously since 1985 as an auto-recycling / salvage yard under present RCC zoning. The property has 2 buildings: a 2,840 sq. ft. heated general-purpose building featuring an office and washroom, and a 2,400 sq. ft. insulated, heated steel structure ideal for workshop, parts storage, or other operational needs. Buildings offer ceiling heights of 13 ft and 15 ft, with multiple grade-level overhead doors (12.9 x 18.6 ft, 10 x 10 ft, 8 x 9 ft, and 6.5 x 8 ft) and a robust 600 amp, 240-volt, 3-phase electrical service. The property is secured by a monitored alarm and camera system. The existing operation is a legal non-conforming use. A buyer could continue the salvage yard under a licence from the Town/Region as the current licence is non-transferable, otherwise any future uses would be restricted to RRC-allowed activities (e.g. a contractor's yard, small equipment sales, rural retail or service outlet, or an auto repair shop). The property is being offered as is where is without implies warranties or representation. ESA Phase II available. Please do not enter the property without an appointment. This property offers an ideal location on paved road close to Hwy 7 within 15 minutes of Guelph, Georgetown and Acton / North of Milton on Regional Road 125. Kindly note that this property is located immediately adjacent to another existing and operating auto / salvage yard and is not included in this sale. (id:47351)
501 - 428 Sparks Street
Ottawa, Ontario
Welcome to Cathedral Hill, where luxury meets sustainability. This bright and spacious 5th-floor condo offers 693 sq. ft. of modern living, including a balcony, at the west end of lively Sparks Street. The one-bedroom, one-bath unit is beautifully finished with engineered hardwood floors, quartz countertops, and sleek porcelain tile. The kitchen is equipped with five Energy Star appliances, and the convenience continues with in-suite laundry.The building offers a full suite of amenities, including an executive concierge, guest suites, a stylish party room with a BBQ terrace, a fitness centre with sauna and steam shower, a dog-washing station, and a workshop room. Surrounded by green space and parkland, the location is unbeatable: steps from Parliament Hill, World Exchange Plaza, the Supreme Court, Bank of Canada, Lyon LRT Station, Capital Bike Path, and some of Ottawas best restaurants. This condo is available unfurnished for $2,350 per month, with electricity, water, sewer, and heating included in the lease rate. Move-in ready now! Parking and Locker storage $250 additional. (id:47351)
34 Ontario Street
Stratford, Ontario
Charming Downtown Stratford Living - Two Apartments for Lease. Enjoy the charming living experience and unmatched convenience of Stratford's vibrant downtown core. These well-detailed 2-bedroom, 1-bath apartments are located on the second floor of a classic character building, offering inviting spaces that blend heritage charm with modern comfort. Enjoy the ease of being just steps from Stratford's finest shops, cafés, and restaurants. Rent: $1,895/month, heat included, tenant pays hydro. Both units available immediately. (id:47351)
20 Grandy Lane
Cambridge, Ontario
RARE OPPORTUNITY! Custom built raised bungalow on a 1.04-acre lot, offering court location surrounded by protected greenspace. This exclusive, 10 estate court rarely has homes come up for sale and 20 Grandy lane is one that takes full advantage of the natural features, completely backing onto mature forest with direct access to Millcreek conservation land. The home features a stunning all stone exterior with a beautiful retaining wall and carefully set natural stone steps, leading to the front door. The main level layout is wide open with large windows, designed to overlook the backyard from anywhere within the open space and providing access to the elevated multi-level deck completed with composite decking and glass rails. A rich, maple raised panel kitchen sits central with an oversized quartz countertop and raised bar sitting area; elegant crown molding finishes the cabinets to the ceiling with built-in stainless-steel appliances, gas cooktop. Equal in elegance is the built-in family room wall unit featuring gas fireplace insert. A three-sided fireplace separates the dining room from a sunken sitting area providing for an elevated view of the backyard; coffered ceiling accents and hardwood flooring span the space. Completing the space is a large bedroom, laundry, 2-piece bathroom, and the primary suite, complete with walk in closet and recently renovated(2023) 5-piece spa like ensuite. A hardwood staircase leads to the lower level which is still completely above grade; the home was strategically placed to take full advantage of the walkout. Lower level gives access to the oversized, staggered double car garage. Perfectly suited as a multi-generational home, offering three bedrooms, a recently renovated (2023) 4-piece bathroom, recreation room with gas fireplace, and kitchenette along with wet bar. Roof(2024), Additional oversized garden shed for equipment storage. Minutes from the 401, amenities, and schools. Don't miss this truly beautiful property! (id:47351)
414 - 2951 Riverside Drive N
Ottawa, Ontario
Large 3 bedrooms... 2 bathrooms 1289 sq.ft...Parquet flooring.. Lots of upgrades...must be seen to be appreciated on the upscale trims and hardwood doors and frames..Large windows allowing bright sun filled room, large remodeled kitchen top of the line cabinets..all new appliances,crystal chandeliers.All special assessments paid in full.Facing South...LAUNDRY ROOM ON EACH FLOORS.. (id:47351)
32 Apple Street
Brockville, Ontario
Welcome to 32 Apple St, Brockville. Triplex potential. This home is truly one of a kind and must be seen to be appreciated. This 1834 stone home, originally the John McMullen house has been lovingly restored in the past 10 yrs and features 3 distinct living spaces, perfect for generational families. The main level boasts hardwood & porcelain floors throughout. The open concept living room/dining room/kitchen are complete with Corian countertops, an abundance of cupboard space and beautifully accented by the exposed stone wall. The main level finishes off with the primary bedroom/4pc ensuite, an office, 2pc bath and m/f laundry. Upstairs you'll find a complete 2nd living space again with hardwood flooring, an open concept 2nd kitchen/living room/dining room, 2 more bedrooms a gorgeous 3pc bath with cultured marble in the shower. The 3rd level offers a perfect space for a kids play area or a craft room. The rear of the home has a beautifully completed studio inlaw suite., Flooring: Tile, Flooring: Hardwood (id:47351)
14 Mill Street
Elmira, Ontario
Very well maintained tri-plex in downtown Elmira. Two units on the main floor and one unit upstairs. Lot's of asphalt parking, for approx. 7-8 vehicles. Detached garage built in 2012 - 16' x 24'. The landlord occupies one unit on the main floor plus the garage. Apartment #1 is rented at $1,089.81/mo & Apartment #2 (upper) is rented at $802.21/mo. (will be increased to $819.06/mo. on January 1st, 2026). Apartment #3 (rear) is owner occupied. The rents are inclusive of heat, water & sewage. Each unit is separately metered for hydro. There is one natural gas furnace (replaced in October, 2021), and one natural gas fireplace (November, 2018) which heats the building. Water & Sewer costs - November, 2023 - January, 2025 = $1,451.96. Heating costs for the year of 2024 - $1,247.06. Water softener - August, 2024. Water heater - September, 2023. Front porch was rebuilt in October, 2019. The upper veranda rebuilt in August, 2020. These include new railings & TuffDek vinyl decking. (id:47351)
2737 King Street E Unit# 45
Hamilton, Ontario
Welcome to this beautiful bungalow/stacked townhouse end unit at Jackson’s Landing with over 2000 sqft of finished living space. Located in a private & peaceful complex, this unit is perfect for anyone looking for maintenance-free living. The main level offers a bright open-concept living and dining area, an eat-in kitchen with stainless steel appliances and 2 spacious bedrooms - including a primary room with his & hers closets and a 4-piece ensuite. A second 4-piece bathroom & laundry room completes the main floor. The finished basement expands your living space with a large recreation room, a wet bar, an additional bedroom, and a 4-piece bathroom with a jacuzzi tub. Along with plenty of storage, this basement is perfect for extended family or guests. Conveniently located close to shopping, public transit, and major highways. Book your showing today — this rare unit won’t last. (id:47351)
287 Chapel Hill Drive
Kitchener, Ontario
Welcome to this well-appointed 2-bedroom, 2-storey condominium located in Kitchener’s desirable Doon neighbourhood. The main level features a spacious, open-concept floor plan with seamless flow between the living, dining, and kitchen areas, offering an ideal layout for both everyday living and entertaining. Step out onto the private balcony to enjoy a quiet outdoor retreat. The upper level includes two generously sized bedrooms, highlighted by a primary suite with a 3-piece ensuite bathroom, as well as a second full bath. A main floor powder room, in-suite laundry, and a dedicated parking space provide added convenience. Situated close to schools, parks, shopping, and major commuter routes, this property offers an excellent opportunity for homeowners and investors alike. (id:47351)
170 Northumberland Street Unit# 402
Ayr, Ontario
**ONE MONTH FREE RENT ON NEW LEASES SIGNED BY March 31*** Welcome to Ayr Meadows - where small-town charm meets modern comfort. Located at 170 & 180 Northumberland Street, these recently built, pet friendly, boutique residences offer thoughtfully designed 2-bedroom and 1-bedroom suites featuring a custom kitchen with stainless steel appliances and quartz countertops, vinyl flooring, in-suite laundry, high ceilings, and over-sized windows that create a bright, spacious feel. Enjoy cleaner, fresher indoor air year-round with each unit's VanEE ventilation system, plus secure keyless entry, an elevator, and beautifully landscaped grounds with private garden terraces. Nestled in the heart of Ayr, Ontario, and only 30 minutes from Kitchener-Waterloo, Cambridge, and Brantford, this peaceful community offers the best of both worlds: tranquil living with convenient city access. Residents enjoy an intimate, close-knit atmosphere. One outdoor parking space is included at no additional cost. Utilities not included. Sign a new lease by March 31 and receive one-month free rent (discounted between months two to nine). Call listing agent to book a showing today! (id:47351)
