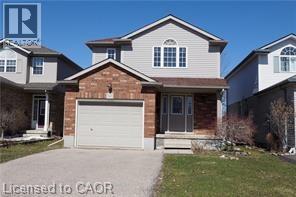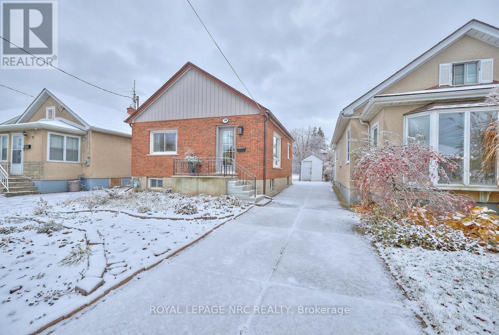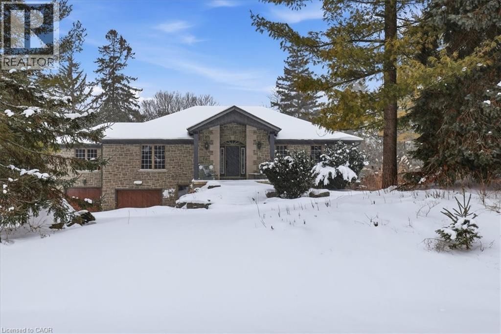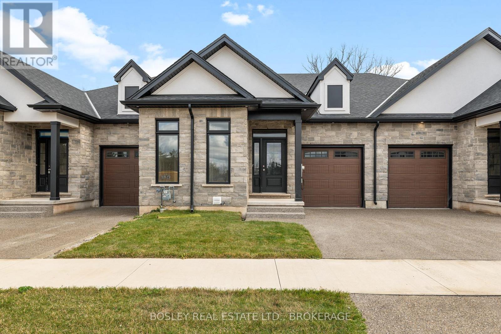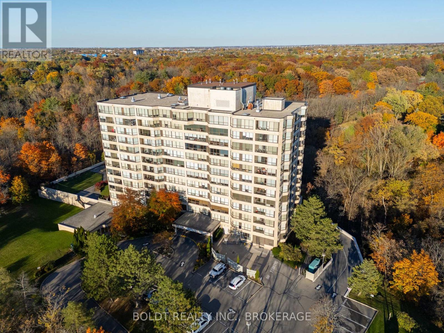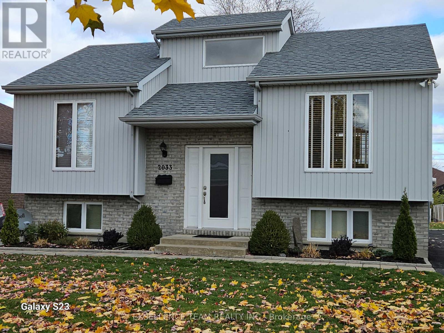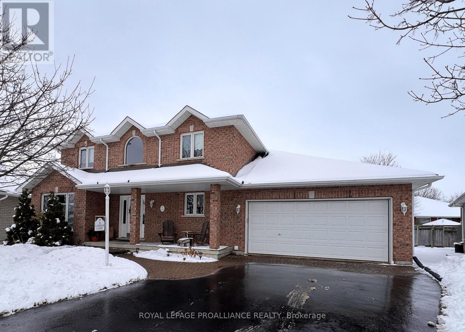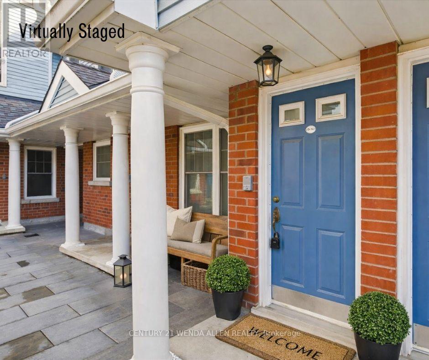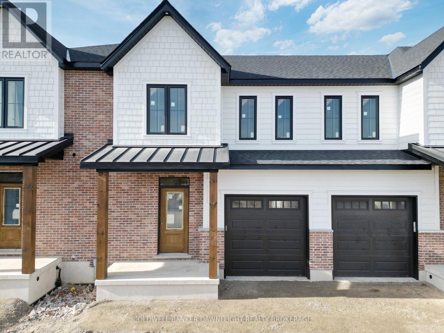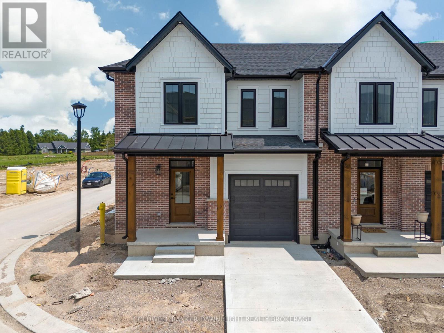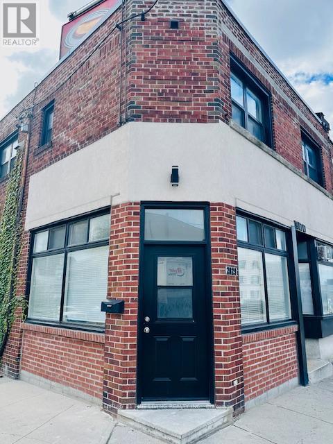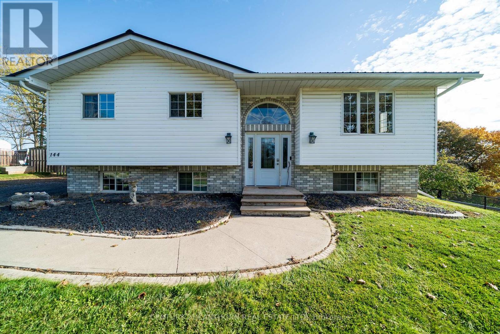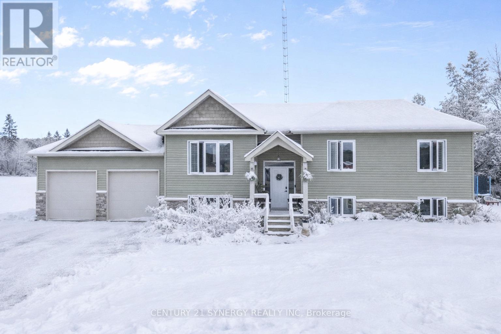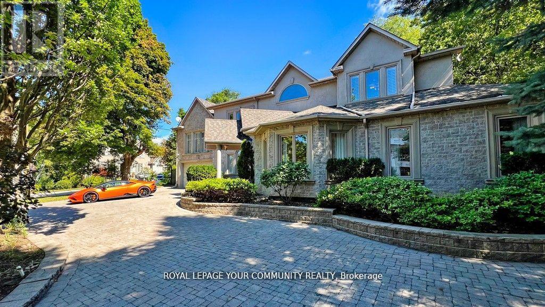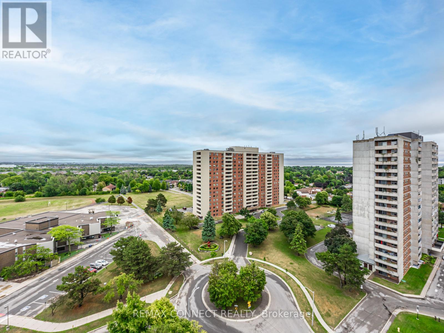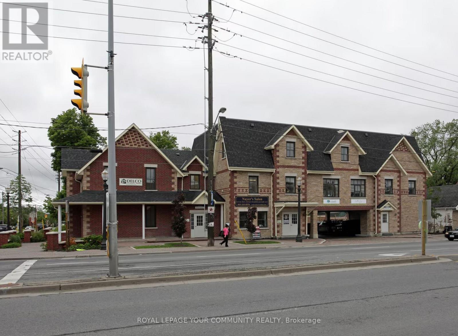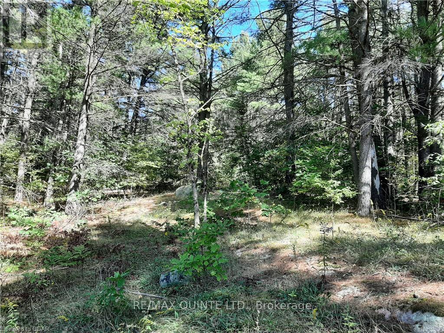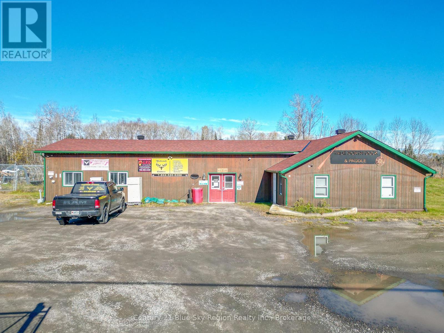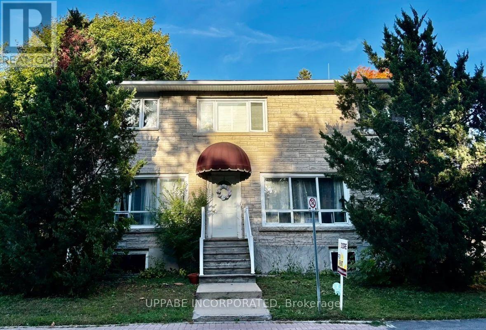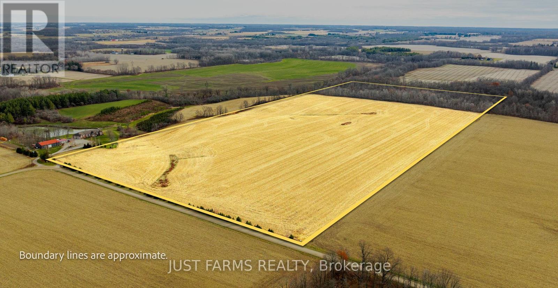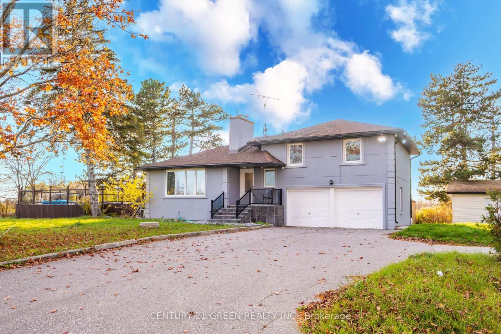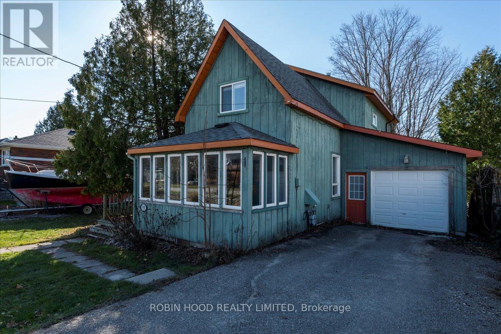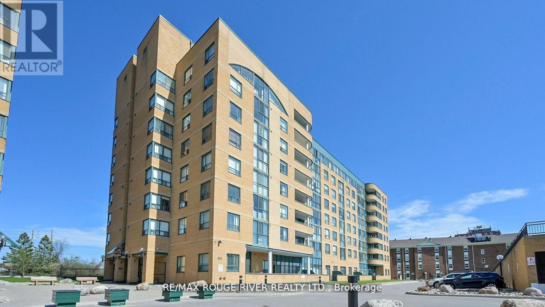545 Chesapeake Crescent
Waterloo, Ontario
Don’t miss out this great opportunity, it won’t last. well maintained, single detached home, located at desirable East Bridge, on a premium, private lot. Family friendly neighbourhood. Over 2000 sqft. of living space. Close to Conestoga mall, shopping centers, public transportation, Schools, Highway 85, minutes to the university of Waterloo/ Laurier. Finished top to bottom. Main floor with welcoming entry, great size open concept, dining room with hardwood flooring. Spacious kitchen and dinette area leads to deep fenced private back yard. Second floor with 3 good size bedrooms. All Appliances are included (fridge, stove, dishwasher, washer, dryer, microwave). A/C and water softener). No Pets and no smoking allowed. Finished rec room in the basement with full bath. Professionally installed high quality laminate and sub-floor. Tenant is responsible for their own insurance, Snow removal, grass mowing and all utilities (Hot water tank rental, gas, hydro, water) (id:47351)
103 - 110 Bayshore Drive
Loyalist, Ontario
Act now - RARE waterfront luxury awaits! Seize your chance to own this spectacular, fully renovated, main-floor, end unit, south-facing, 2-bedroom condo, with over 1,200 sq ft just steps from the tranquil shores of Lake Ontario, where exclusive living meets breathtaking vistas and every day feels like a holiday. Opportunities like this don't last long, so make this lakeside dream yours before it's gone! Enjoy unmatched privacy, breathtaking views, and modern comfort in 1 of only 6 exclusive residences within this sought-after "BOUTIQUE" complex, on your expansive, covered 762 sq. ft. wrap-around porch, perfect for morning coffee, entertaining friends, or simply soaking in the amazing waterfront scenery. Experience this ultimate lakeside retreat, designed with style and comfort in mind. This condo features a bright open-concept kitchen with brand-new cabinetry, granite countertops, and stainless-steel appliances, seamlessly flowing into a separate dining area and a spacious great room, with floor-to-ceiling windows - offering an uninterrupted waterfront view. Additional highlights include a beautifully updated 4-piece bathroom, an ensuite laundry, new flooring throughout, and a new high-efficiency heat pump providing year-round heating and air conditioning. Don't miss your chance to make this lakeside haven your reality; schedule a tour today and fall in love with every detail. Whether you're searching for a permanent home or an unforgettable getaway, this condo promises an inviting blend of relaxation, elegance, and worry-free convenience right at the water's edge, just steps from Loyalist Cove Marina, a 5-acre waterfront park, and the amenities of the quaint Village of Bath, Ontario. (id:47351)
10 Fairburn Avenue
St. Catharines, Ontario
Step into style and comfort in this beautifully updated 2+2 bedroom bungalow with easy set-up for an in-law suite. Bright, open and inviting, the main living space welcomes you with soft natural light, warm-toned flooring, modern finishes and a seamless flow from living room to the dining area to the kitchen. The contemporary kitchen shines with stainless steel appliances, classic cabinetry and plenty of counter space. The thoughtfully designed lower level truly complements the home's overall appeal, offering additional living space that can adapt to your lifestyle. The separate entrance, kitchenette, 2 additional bedrooms, 3pc bath, rec room and laundry provide flexible living options - ideal for extended family, guests or in-law accommodation. Whether you're relaxing in the sunlit living room, cooking dinner in the open kitchen or enjoying quiet evenings in the backyard, this home caters to both intimate family moments and lively gatherings with friends. Located in a peaceful neighbourhood near parks, schools, shopping and everyday conveniences - it's a place where comfort comes naturally. (id:47351)
20 Grandy Lane
Cambridge, Ontario
RARE OPPORTUNITY! Custom built raised bungalow on a 1.04-acre lot, offering court location surrounded by protected greenspace. This exclusive, 10 estate court rarely has homes come up for sale and 20 Grandy lane is one that takes full advantage of the natural features, completely backing onto mature forest with direct access to Millcreek conservation land. The home features a stunning all stone exterior with a beautiful retaining wall and carefully set natural stone steps, leading to the front door. The main level layout is wide open with large windows, designed to overlook the backyard from anywhere within the open space and providing access to the elevated multi-level deck completed with composite decking and glass rails. A rich, maple raised panel kitchen sits central with an oversized quartz countertop and raised bar sitting area; elegant crown molding finishes the cabinets to the ceiling with built-in stainless-steel appliances, gas cooktop. Equal in elegance is the built-in family room wall unit featuring gas fireplace insert. A three-sided fireplace separates the dining room from a sunken sitting area providing for an elevated view of the backyard; coffered ceiling accents and hardwood flooring span the space. Completing the space is a large bedroom, laundry, 2-piece bathroom, and the primary suite, complete with walk in closet and recently renovated(2023) 5-piece spa like ensuite. A hardwood staircase leads to the lower level which is still completely above grade; the home was strategically placed to take full advantage of the walkout. Lower level gives access to the oversized, staggered double car garage. Perfectly suited as a multi-generational home, offering three bedrooms, a recently renovated (2023) 4-piece bathroom, recreation room with gas fireplace, and kitchenette along with wet bar. Roof(2024), Additional oversized garden shed for equipment storage. Minutes from the 401, amenities, and schools. Don’t miss this truly beautiful property! (id:47351)
514 Royal Ridge Drive
Fort Erie, Ontario
This townhome is part of an exclusive collection of 39 stylishly crafted bungalow townhomes and semis, tucked into a quiet enclave in the heart of Ridgeway-just 10 minutes from the lake. Surrounded by mature green space, this community delivers the privacy, charm, and ease of small, beach-town living. This interior townhome offers a well-designed 1,425 sq. ft. main-floor layout with thoughtful features throughout: engineered hardwood in the main living areas, stone kitchen countertops, spacious pantries, pot lights, sliding doors to a covered deck, and a luxurious primary suite with ensuite bathroom and walk-in closet. Curb appeal is elevated with stylish brick, stone, and stucco exteriors (no siding) and exposed aggregate driveways for a refined finish. Built by a trusted local Niagara builder and supported by Niagara trades, the standard selections go above and beyond what you'd expect at this level. OPEN HOUSE on Sundays from 2-4 pm (excluding holiday week-ends), or schedule a private appointment anytime Check the "BROCHURE" link below or visit the website for details on all available Royal Ridge homes. NOTE: photos are of a previous finished townhome, but are a fair representation of what the standard finishing selections include. (id:47351)
603 - 3 Towering Heights Boulevard
St. Catharines, Ontario
Welcome to Suite 603 at sought after 3 Towering Heights Boulevard! This spacious 1,425 sq ft corner unit offers modern living at its finest, with two owned parking spots, 2 bedrooms, 2 bathrooms, and a versatile den. Designed with an open-concept layout, the unit is lined with windows, offering scenic views. The updated kitchen flows seamlessly into the dining and living areas, separated only by a massive island with seating for four, perfect for entertaining or relaxing. Just off the main living area, you'll find a den, ideal as a home office, TV room, or peaceful retreat. Beyond the den, step out onto your spacious, covered balcony to enjoy the outdoors in comfort. The unit features laminate flooring throughout, complemented by ceramic tiles in the bathrooms and a marble-finished foyer. No carpets for easy maintenance and a sleek, contemporary aesthetic. The primary bedroom is a luxurious retreat, with dual walk through closets leading to a spacious ensuite bathroom. The 2nd bedroom is generously sized, with a full bathroom conveniently located just outside its door. Additional highlights include a large storage closet and in-suite laundry for ultimate convenience. Enjoy outstanding building amenities, including a pool, whirlpool, sauna, exercise room, 2 outdoor BBQ areas, lounge, hobby room, library, and a billiards & darts lounge. Ideally situated close to shopping, dining, major highways, downtown sports/event centre and the Performing Arts Centre. Ample visitor parking. PET FREE BUILDING. This condo offers everything you need for a vibrant and convenient lifestyle! (id:47351)
2033 Concorde Avenue
Cornwall, Ontario
This immaculate well maintained 2+1 bedroom raised bungalow is an absolute must see. It's a non smoker, move in condition home & has been enjoyed by the present owner since 2004. How about making it yours in the new year? You'll notice as you come in, the welcoming & bright main foyer with its large window over the front door, which certainly brings a fine touch to be appreciated. On the main floor you'll be greeted to an open concept kitchen, dining & living room area. The main floor is hardwood flooring throughout except for the foyer, kitchen & bathroom, which are all on ceramic. The primary bedroom boasts mirrored closet doors & the second bedroom is presently used as an office. The meticulously finished basement with its rustic finish is where you'll find the 3rd bedroom, the family/exercise room, a 3 piece washroom plus a separate laundry, all of which are also on ceramic flooring. You'll also notice the large windows spreading throughout offering plenty of natural sunlight. Now for the outside, you'll appreciate the large backyard with a 12x12 garden shed plus a sitting area to relax during those wonderful summer days. The outside also features a landscaped & stone walkway to the front entrance, with the same walkway hugging the side perimeters of the house, ending in the back into a large patio area for when you BBQ and entertain guests. How about being walking distance to a neighborhood park & close proximity to highway #401, church, schools, golf course, and riverfront bike path to name a few. This quiet & most desirable neighborhood also features a sidewalk pathway to neighbouring streets.The furnace was recently installed (2025), the hot water tank & roof shingles are approximately (2022) and the water taxes around $1000 per year. Also comes with a central vac system, central air plus air exchanger. Concorde Avenue also offers the convenience of Canada Post mail delivery at the door. (id:47351)
8 Linden Lane
Belleville, Ontario
Located in a quiet east-end neighbourhood, this beautifully maintained 2storey blends comfort, function, and charm in one inviting package. Step inside to a bright and airy main floor, where large windows and neutral finishes create a warm, welcoming feel. The updated kitchen features modern cabinetry and appliances and opens into the spacious dining and living areas ideal for both entertaining and everyday living. A bonus room at the back of the home provides flexible space that's perfect as a home office, cozy sitting room, or reading nook. Plus has plumbing in the floors for a potential added bathroom. The second floor offers a luxury primary room with sitting area, walk-in closet and large en-suite to rest and relax in. There are two other generous bedrooms and a well-appointed 4-piece bathroom. Enjoy the convenience of main floor laundry and an attached garage. While the lower level offers future potential, it includes a versatile finished room that works well as a home gym, guest space, or additional bedroom. Step outside to a private, landscaped backyard with a large deck perfect for relaxing or entertaining. Close to shopping, schools, parks, and the Bay of Quinte, this east-end gem is move-in ready and full of potential. (id:47351)
D16 - 1663 Nash Road
Clarington, Ontario
NEW FRIDGE,NEW STOVE,NEW CARPET,JUST PAINTED. (id:47351)
18 - 147 Scotts Drive
Lucan Biddulph, Ontario
Welcome to phase two of the Ausable Fields Subdivision in Lucan Ontario, brought to you by the Van Geel Building Co. The Harper plan is a 1589 sq ft red brick two story townhome with high end finishes both inside and out. The main floor plan consists of an open concept kitchen, dining, and living area with lots of natural light from the large patio doors. The kitchens feature quartz countertops, soft close drawers, as well as engineered hardwood floors. The second floor consists of a spacious primary bedroom with a large walk in closet, ensuite with a double vanity and tile shower, and two additional bedrooms. Another bonus to the second level is the convenience of a large laundry room with plenty of storage. Every detail of these townhomes was meticulously thought out, including the rear yard access through the garage allowing each owner the ability to fence in their yard without worrying about access easements that are typically found in townhomes in the area. Each has an attached one car garage, and will be finished with a concrete laneway. These stunning townhouses are just steps away from the Lucan Community Centre that is home to the hockey arena, YMCA daycare, public pool, baseball diamonds, soccer fields and off the leash dog park. Note-Listing prices vary due to the location within the development. (id:47351)
17 - 147 Scotts Drive
Lucan Biddulph, Ontario
Welcome to 145 Scotts Drive unit 17 in phase 2 of the Ausable Fields development by the Van Geel Building Co, which is just steps away from the Lucan Community Centre that is home to the hockey arena, YMCA daycare, public pool, baseball diamonds, soccer fields and off the leash dog park. The Carver plan (1640 sqft) is a red brick two story freehold townhouse that features an attached one car garage, concrete laneway, open concept kitchen and living room plus a 2pc powder room. The second floor includes a spacious primary bedroom with large walk-in closet, ensuite with double vanity and tile shower, two additional bedrooms, 4pc main bath and laundry room. All bathrooms and kitchen include quartz countertops and hardwood floors on the main and upstairs hallway, with two colour/design packages to pick from. Basement finishing and Whirlpool or Kitchen Aid appliance packages are optional. This is an end unit, to be built and is also available in the Willow Package. Note-Listing prices vary due to the location within the development. (id:47351)
#5 (Lower) - 2029 Eglinton Avenue W
Toronto, Ontario
This lower level budget friendly 2 bedroom 1 bathroom apartment has been newly renovated with new kitchen, polished concrete floors, bathrooms, stainless steel appliances and is conveniently located at Dufferin and Eglinton. No Parking. TTC stop right at corner and steps to No Frills, shops and many other services. Rent Includes Water and Heat. Separate Hydro is extra. Coin Laundry is on-site. Rent Includes: Heat and Water. Hydro is separate. (id:47351)
144 Centre Street
Deseronto, Ontario
Spacious and well-maintained 5-bedroom, 2-bath bungalow in a welcoming, family-friendly neighbourhood. The open-concept main level features a stunning granite kitchen island, stainless steel appliances, and soft-closing solid wood cabinetry. A walkout leads to a large deck with an above-ground pool - perfect for entertaining or family fun. Bright living and dining areas are filled with natural light from large windows. The lower level offers two additional bedrooms, a 3-piece bath, and a cozy recreation room with a natural gas fireplace - ideal for movie nights or guest accommodations. Mechanicals include a Brand New Furnace (2026), forced-air natural gas heat, an HRV system, 200-amp electrical service, and municipal water and sewer. Outside, offers a double-wide driveway, fenced corner lot, and cherry and apple trees with plenty of space for gardening or play . Conveniently located close to the Deseronto Public Library, community centre, park, grocery store, and schools - this property combines comfort, convenience, and family living. (id:47351)
2425 Ferguson Falls Road
Drummond/north Elmsley, Ontario
Discover the charm of country living with all the space your family needs on just over 4 acres of land. This warm and welcoming home sits on a beautiful, private lot just outside the village of Lanark-offering peace, privacy, and room to grow. With 5 spacious bedrooms and 3 full bathrooms, this property is thoughtfully designed for comfortable family living. Whether it's busy weekday mornings or relaxed weekend gatherings, there's room for everyone to spread out and feel at home.The main level features a bright, open layout with a well-equipped kitchen, inviting living areas, and a seamless flow that suits everyday life. The fully finished walkout basement adds even more versatility-perfect for a playroom, teen retreat, home office, or multigenerational living. Step outside and enjoy the fresh country air, mature trees, and wide-open spaces where kids and pets can roam freely and safely. A picturesque pond adds to the charm and has been enjoyed for skating and winter fun. Located just minutes from Lanark and a short drive to Perth or Carleton Place, this property blends quiet rural living with convenient access to schools, shops, and services. If your family is seeking space, comfort, and a slower pace of life, 2425 Ferguson Falls Road is ready to welcome you home. (id:47351)
43 Denham Drive
Richmond Hill, Ontario
Elegance and Sophistication in Prime South Richvale, Experience timeless luxury in thisarchitecturally significant, custom-built residence featuring a stately circular driveway andnestled in one of Richmond Hill's most coveted neighborhoods. Perfect for end users, builders,or investors, this property offers the flexibility to renovate to your taste or build yourdream estate. With 6 spacious bedrooms and 6 bathrooms, this home provides abundant space forfamily and guests. A potential in-law suite located above the garage offers a private separateentrance ideal for multigenerational living or extended stays. Enjoy the freshly paintedinteriors, brand-new appliances, and the newly installed swimming pool liner (2024), waterheater, and water tank, adding exceptional comfort and peace of mind. Every detail has beenmeticulously cared for, creating a move-in-ready sanctuary where modern upgrades meet classicelegance. Located minutes from Richmond Hill Golf Club, Yonge Street shops, fine dining,theatres, top rated schools, and public transportation, this home perfectly balances luxury andconvenience.*****Motivated Seller***** (id:47351)
1711 - 44 Falby Court
Ajax, Ontario
Experience affordable living in this freshly painted 2 + 1 corner end unit in The Town of Ajax, perfect for seniors and first time buyers seeking a tranquil lifestyle.This end of the hall corner unit living space catches the sunrise from the east and a view south to Lake Ontario.The living space has natural light with south and east views that are sure to impress those who visit.The kitchen includes fridge,stove,dishwasher,cupboards and counter space.The laundry room and storage area are all accessible IN UNIT.The spacious living and dining room are combined to permit entertaining and relaxation.The primary bedroom offers a retreat with a 3 piece ensuite washroom and walk-in closet. while the additional bedroom can be used for a home office or guests.Residents enjoy exclusive access to amenities including,among others,a fitness center,work shop,library,outdoor pool,laundry facilities,party room and Billiards ! No more traveling to downtown Toronto Medical Offices and Hospitals as they are just minutes south of Falby Court making it easy for local appointments.Conveniently located near shopping,dining and public transit.If you are downsizing and or a first time buyer,you'll appreciate the lower taxes and condo maintenance fees which include heating,building insurance, common element,water,hydro and central air. (id:47351)
301 - 9994 Keele Street
Vaughan, Ontario
Spacious Third-Level space ideal For Studio, Professional Services, Dental, medical Or other Office. Open Layout Offers Flexibility For A Variety of uses. Well-Maintained Building With Elevator Access And Convenient Location.**EXTRAS** Elevator Service And Surface Parking Available (id:47351)
0 Pt Lt12 Con14 Hwy 37 Road
Tweed, Ontario
Lovely 2-acre treed lot that sits high off the highway with a picturesque flowing stream. There is 325ft of road frontage on Highway 37. Driveway entrance (Older) already in place. Abuts Conservation land at the back. Great location, just minutes north of Tweed. This could be the perfect spot for your new home! (id:47351)
2822 Highway 17 E
East Ferris, Ontario
Ideal commercial facility minutes to North Bay offering approximately 4300 sq feet of retail or light manufacturing space with some 11" ceilings. Lots of parking and ample storage both inside and outside, C-2S zoning, sale subject to HST. Premises currently leased but vacant possession can be provided in 30 days. Improvements over recent years include but are not limited to shingles, drilled well, and boiler. *** Note, interior photos depict the building when it was vacant*** (id:47351)
2 - 225 Cobourg Street
Ottawa, Ontario
Ottawa, Sandy Hill. Available Immediately! SIGN A 2-YEAR LEASE AND RECEIVE "FIXED" RENT FOR THE FULL LEASE TERM! This spacious and uniqueUPPER-floor Apartment for rent offers approximately 1,200 sq. ft. of comfortable living space. Featuring two bedrooms and one bathroom. Enjoy a large living and dining area with beautiful hardwood flooring and a well-appointed kitchen complete with granite countertops, tile flooring and appliances including a fridge, stove, dishwasher, and microwave. A bright sunroom/reading room with tile flooring perfect for relaxing. The primary bedroom includes a generous double-door closet, and the unit is equipped with air conditioning, a gas furnace, and in-unit laundry(washer and dryer included). Flooring throughout is a mix of hardwood, laminate, and tile. Shared side backyard and storage locker included.Heat is fixed @ $100/month, and Water is fixed @ $75/month. One exterior parking spot is available at an additional cost of $100/month.Ideally located close to all amenities-this is a must-see! (id:47351)
23849 Gibb Line
West Elgin, Ontario
Discover this 53.345 acre farm located just south of Wardsville, Ontario. This productive and versatile property with approximately 41 workable acres of fertile loam and clay loam soils is ideal for a variety of crops. The remaining 10 acres feature a beautiful mature woodlot at the rear, highlighted by stately oak trees ready for harvest. The land is part systematically tiled and part random (no maps available), with soil fertility data and yield history on hand for serious buyers. An unopened road allowance borders the east side of the parcel, and hydro is the only existing service. This property offers an excellent opportunity for farmers, investors, or anyone seeking a well balanced mix of productive farmland and managed woodland in a peaceful rural setting. (id:47351)
4512 Tremaine Road
Milton, Ontario
Discover a tastefully renovated side-split where no detail has been overlooked. Nestled on over a half-acre of land, this home offers a perfect blend of indoor and outdoor living.Inside, an open-concept layout flows from a custom kitchen to a spacious living area, with a main-floor den that easily serves as a fourth bedroom. The finished basement provides ample extra space. Outside, your private oasis awaits with a heated pool, multiple decks for capturing beautiful sunsets, and room to grow your own crops.Premium Upgrades: Includes a 6000-gallon backup cistern and refrigerator, brand-new kitchen stove, brand new over-the-range microwave, dishwasher, washer, and dryer. (id:47351)
10 Lucy Street
Penetanguishene, Ontario
*** Additional Listing Details - Click Brochure Link *** Charming 1.5-storey home in the heart of Penetanguishene offering 2,465 sq. ft. of finished living space. Showcasing timeless curb appeal with a board-and-batten exterior and large covered porch, this property blends character with functionality. The main level features a spacious living room with ample natural light and a gas fireplace, convenient laundry, four bedrooms, and two full bathrooms. The backyard is perfect for entertaining or relaxing, complete with a hot tub, pond, and greenhouse. Mature fruit trees including apple, peach, nectarine, and newly planted plum add to the appeal. Two separate driveways provide ample parking for up to six vehicles with plenty of room for a boat or recreational trailer. Located close to schools, parks, and amenities, this home offers both charm and convenience in a prime location. (id:47351)
507 - 1655 Pickering Parkway
Pickering, Ontario
Welcome to 1655 Pickering Pkwy # 507. A spacious & upgraded 2+1 B/R condo unit w/ spectacular views! Boasting a recently renovated 2 PC bathroom, along with other renovations, this end-unit condo offers a perfect blend of comfort, convenience & style. Located right off of Highway 401, this sun-filled unit features a large primary bedroom with a walk-in closet and a 4 piece en-suite. It has a bright solarium with recently installed sun shades, with stunning city line views- perfect for a home office. Enjoy the spacious living & dining areas with golden hour sunsets at dusk. Recently completed & a nice fresh touch is that the condo has been freshly painted. A terrific upgrade is the renovated kitchen with appliances, overlooking the cozy family room. Enter the unit into the large foyer with pot lights, along with an in-unit washer & dryer. The building features are clean, quiet & well managed resided by a community with a mature & respectful demographic. The building is dog-friendly & has newly modernized elevators as of April 2025. Amenities include a sauna, pool, hot tub, fitness center, guest suites, squash courts, party & meeting rooms, underground parking & overnight visitor parking. Another luxury of 1655 Pickering Parkway is the unbeatable location of this property that sits amidst abundant green space & gardens. This condo has a 1.6 km proximity to shopping & entertainment such as Pickering Town Center, Cineplex VIP & restaurants like Jack Astors. It is a 4 minute drive to Chestnut Hill Rec Center, a 5 min walk to nearby parks (playgrounds, sports courts, a 1.2 km outdoor track) & a 5 minute drive to Pickering Playing Fields. This condo is within 2 km from many of life's necessities including Walmart, LCBO, Dollarama, Rona, Goodlife, No Frills & Loblaws. Also of note is this address is on a school bus pick-up route. This rare end unit offers exceptional privacy, space, unbeatable walkability & a sunlit layout that truly feels like home. Come and take a look! (id:47351)
