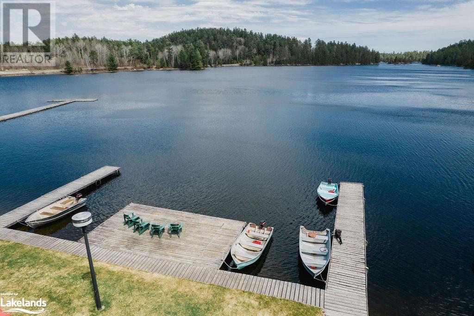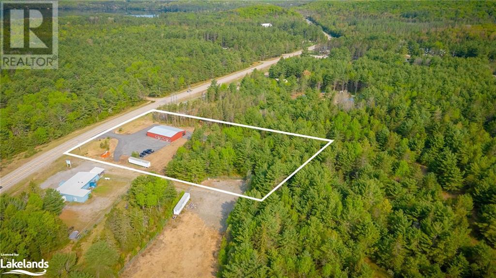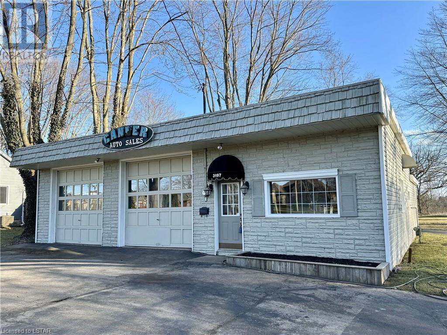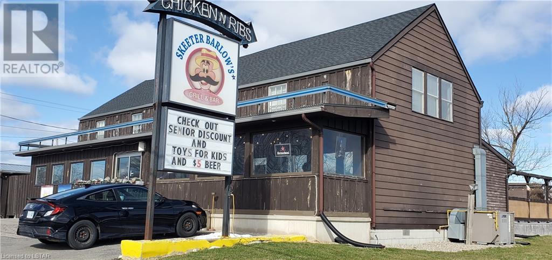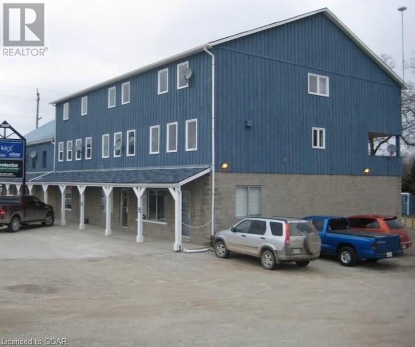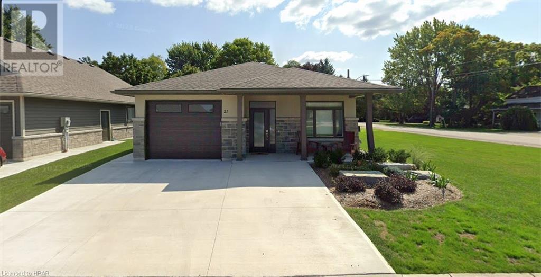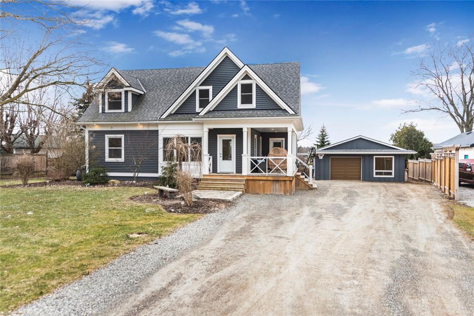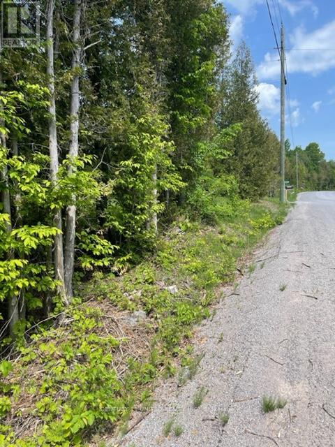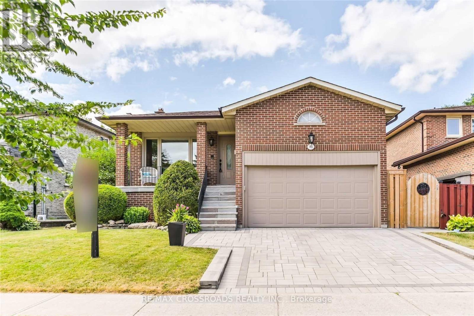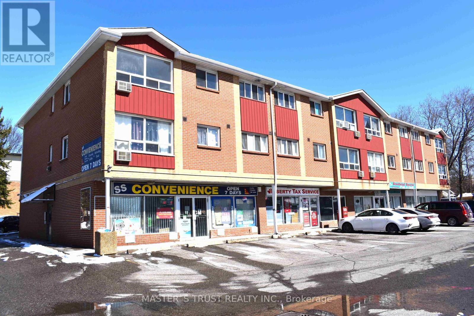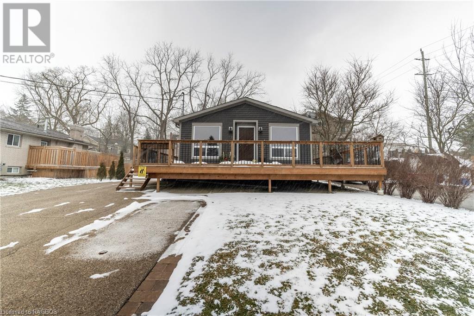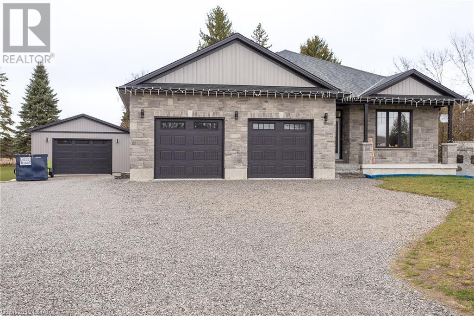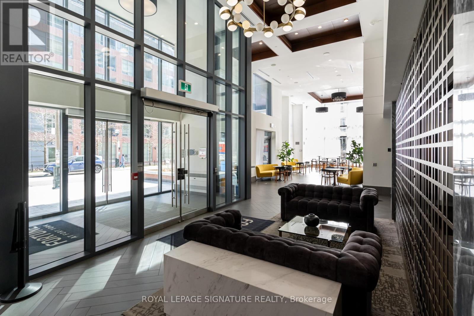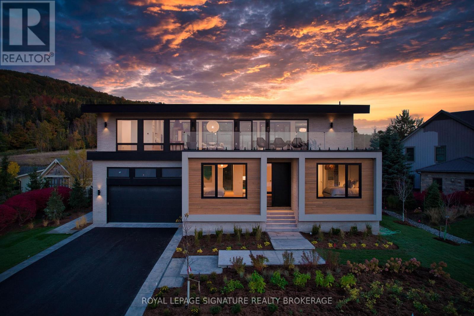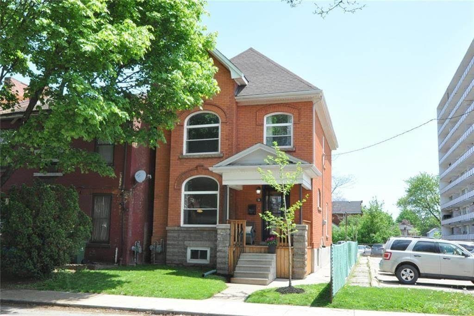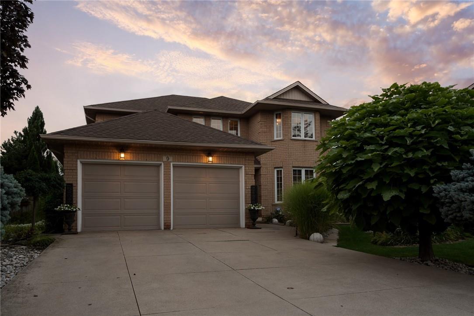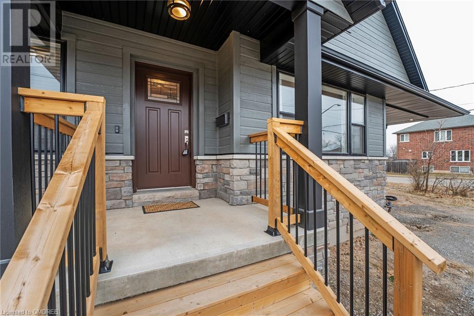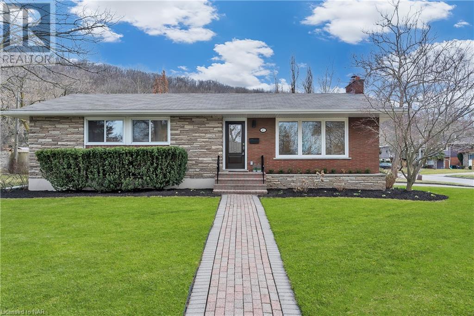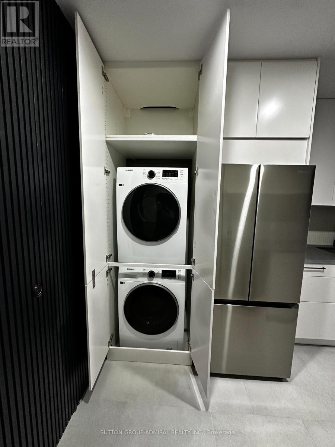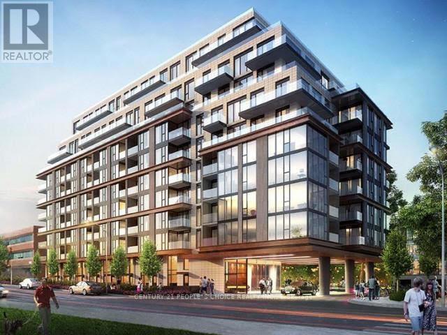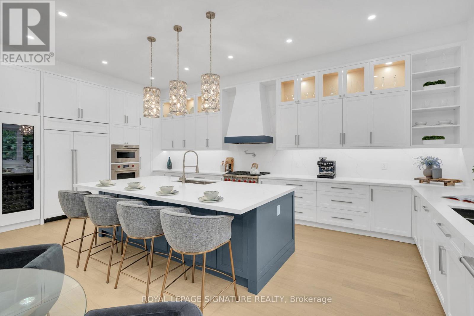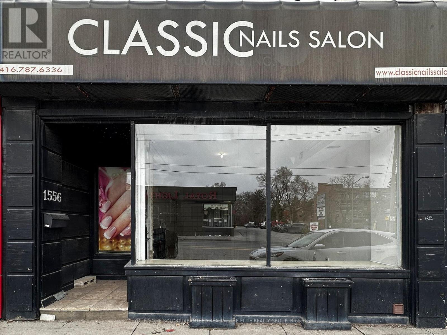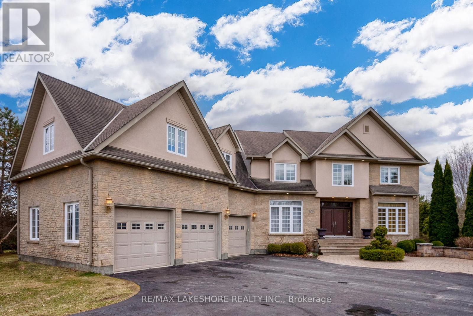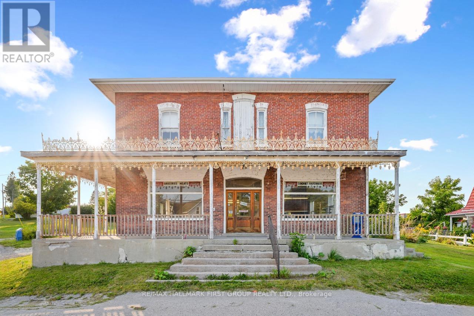51 Stevens Road
Temagami, Ontario
Live, Work and Play at Northland Paradise Lodge in Temagami. Owner is retiring after catering to families, anglers, hunters, ATVers and Snowmobilers for 38 years. 2.45 Acres with 120' water frontage on crystal clear and deep Snake Island Lake, part of the Cassels - Rabbit Lake water system with over 30 km of boating and exceptional fishing. 7 guest suites with kitchens and bathrooms, a 2 bedroom seasonal cottage, docking for 12 boats, Rec room with pool table and shuffleboard, dining room seats 18 guests, gift shop and a cut and wrap shop. Municipal water and sewer services. Sale includes 2024 bookings, established client list, website, email address, boats and motors, canoes, and other equipment to operate the business. This Lodge is operating with Financial Statements available to Qualified Buyers. Owner's dwelling unit is 1236 sq. ft. with 3 bedrooms, kitchen, livingroom, dining room, and gorgeous waterfront views. The Lodge faces the White Bear Forest Conservation Reserve with an impressive 400 year old red and white pine forest. The owner provides guided hikes and photography tours in the White Bear Forest, with native wild orchid and mushroom tours being two of the favourites. Guests enjoy swimming, boating, fishing, hiking, and pot luck dinners on Friday nights where they share their week's experiences before heading home. A year-round business. Check out the Northland Paradise website at northland-paradise.com. (id:47351)
25754 35 Highway
Dwight, Ontario
Muskoka Commercial Opportunity - Multi Units! Newly constructed commercial building in a well-established tourist area with excellent highway visibility. Bring your ideas! C-1 zoning allows for a comprehensive list of uses such as retail stores, offices, restaurants, storage units, health care, winery/brewery, craftsman establishment plus many more uses. The current layout has 3 retail/ office/ spa/ gallery units and a large separate unit for various uses; kitchen, catering, restaurant, woodworking, wine making etc…. The building has the potential to accommodate 6 rental units besides the current configuration. Level, 3.6 acres allow for potential further expansion on the property including a dwelling. 2 food trucks are permitted on this property. Dwight has many new housing projects being constructed in the area and these new homes will bring a large year-round population to complement the large area cottage and tourist populations. The charming village of Dwight has many convenient amenities including local bakeries, restaurants, LCBO, grocery market with pharmacy, gas station, marinas, building/hardware store plus nearby trails, OFSC snowmobile & ATV trails. Other community amenities include a public school, library, community centre, township office, churches and a seniors recreation hall. Lake of Bays is cherished for its fantastic boating, watersports plus trout fishing! In the township of Lake of Bays, there are 100 lakes and close to large tracts of crown land. Excellent Location and within a 15-minute drive to the Town of Huntsville, Limberlost Forest Reserve Trails and the West gate of Algonquin Park. The building is ready for full occupancy. (id:47351)
3197 Napperton Drive
Strathroy, Ontario
ATTENTION CAR GUYS AND GALS! Don't miss this exceptional chance to own a fantastic 2/3 acre property with a 2046 square-foot automotive building, home to Strathroy's longest independently owned car dealership offered for sale for the fist time since 1954. Situated on a busy county road at Strathroy's western edge, this property boasts high visibility and features two bay doors with three bay areas and potential for a 4th. Comprising two inviting office spaces, a two-piece washroom, and a bonus tire changing room alongside a spacious storage area. Equipped with a modern, high-efficiency furnace, the property allows for automotive sales, repairs, detailing, and a body shop. Zoned urban residential, it offers the potential to construct a residence with the required approvals & permits. It is a rare find for everyone seeking a unique property opportunity in Strathroy. A great property to take you're automotive related business to the next level! (id:47351)
97 Main Street South Street
Forest, Ontario
The price includes both property and the business of Skeeter Barlow's operating out of the premises Great property with a second floor owners accommodations in a form of a two bedroom apartment Main floor has a well known busy restaurant licensed for 95 inside plus 109 on a great patio and in very good condition Great visibility on HWY # 21 as you enter the town of Forest across from the local Golf Course open 11:00am to 11:00pm daily Owner willing to train the Buyer (id:47351)
5551 Highway 6 N
Marden, Ontario
Office or retail space in high traffic location just north of the City of Guelph on Highway 6. This unit has 3 private offices plus open boardroom area as well as 2 washrooms and storage/mechanical. High visibility and reasonable TMI charges of $4.25/sq. ft. Unit has natural gas heat and central air conditioning and parking . This location has easy access to Guelph, K/W, Fergus, Elora and communities north. (id:47351)
21 Upper Thames Lane Unit# 25
Mitchell, Ontario
21 Upper Thames Lane Mitchell is one of the first and few of these stunning single family condo's to hit the market! Best of both worlds, with single-family detached living (55+ community) and lawn cutting / snow removal included. Large corner lot! Stone / Stucco exterior; Spacious open concept design in this accessible and functional 2 Bed 2 bath bungalow layout; 9' ceilings throughout; large custom, eat-in kitchen with island and pantry; quartz countertops throughout; large living room area with door to concrete covered rear deck; Master Bedroom includes walk-in closet and ensuite with large walk-in shower; Attached Garage with opener, paved drive, C/air, water softener, hard surface floors throughout; untouched basement offers great storage space or finish if needed. Gemstone exterior LED lights adds to the elegance of front elevation and you never have to hang Christmas lights again! Move-in Ready with immediate possession available. Great Rental potential! Call your REALTOR® today to view this impressive home. (id:47351)
361 Ridge Road W
Grimsby, Ontario
Perfect country location, Ridge Rd, on the picturesque Niagara Escarpment, only a 6 minute dr. to QEW, quick access to Bruce trail and other escarpment attractions. An expansive country lot, featuring a fully fenced rear yd. A 21'x 35'det. workshop, a 14'x 12' shed/chicken coop, a play centre for kids and a large deck for entertainment and scenic country views. This 3 + 1 bedroom beauty was fully updated in 2017/18 offering open concept living, large country kitchen, open staircase, vaulted ceilings on the second floor with a spacious 23 ft. mbed w/walk-in closet and a full finished lower level. (id:47351)
0 North School Rd
Havelock-Belmont-Methuen, Ontario
Lovely spot located just outside of the Village of Havelock for all amenities!! This tree-laden parcel with creek/stream offers lots of road frontage and is approximately 2700 feet deep, great space for your personal haven! Make this your place for tranquility and relaxation get-away! **** EXTRAS **** Property is under the Crowe Valley Conservation Authority (id:47351)
#bsmt -95 Major Buttons Dr
Markham, Ontario
Beautiful Home Located In Desirable Sherwood-Amberglen Neighbourhood. The Three Bedrooms Basement Unit Is Around 1800 Sqft. It Has Its Own Kitchen, 3Pc Washroom , Own Laundry And Separate Entrance. The Lease Include 1 Parking. Tenant Pay 40% Of All Utilities. Close To Highway 407, Hospital, Conservation Park, School, Public Transit & Shopping. **** EXTRAS **** Fridge, Stove, Microwave with Fan , Washer, Dryer. All Existing Window Covering, All Existing Light Fixtures. (id:47351)
#207 -837 Simcoe St S
Oshawa, Ontario
Great Location, Close To Highway 401 & Other Amenities, Quiet And Clean Two Bedroom Unit, New floor, Ensuite Laundry. **** EXTRAS **** Fridge, Stove , Range Hood, Washer , Dryer. (id:47351)
17 Carlton Place
Elora, Ontario
Literally within steps of historic Mill Street in downtown Elora. This unique property is well suited for multi generational living or a weekend retreat. The open concept main floor hosts 3 bedrooms 1 bath with the luxury of a 2 bedroom 1 bath in-law suite. The outside offers the perfect place for entertaining with a large deck in the front along with a backyard pavilion. Including a detached heated garage / workshop with ample parking on a concrete driveway. This home has so much to offer, in such an incredibly sought after area. Separate entrance to in-law suite. Both floors have separate laundry. Floor space is approximately 2000 sq. ft. total. (id:47351)
520 W Norfolk County Road W
Fairground, Ontario
Welcome to your dream home where country charm meets modern convenience! This stunning brick and stone exterior with modern day design 4-year-old bungalow boasts 5 bedrooms & 3 bath all with quartz countertops. Sits majestically on a spacious just over half an acre lot backing onto a picturesque farmers field with a 24 x 44 Heated & A/C Shop with auto remote for the doors. Step inside to discover an inviting open-concept living space, featuring a stylish kitchen equipped with a gas stove, large island all with quartz countertops and a spacious walk-in Pantry. Living room walk out patio doors leading to a large covered deck with overhead ceiling fan, pot lights, & BBQ gas hookup. Primary bedroom including walk-in closet & a luxurious 5 piece ensuite complete with a walk-in shower. Main floor laundry. finished basement, three additional generously sized bedrooms, 4 piece bath. The finished basement is an entertainer's paradise, a sizable family room, a dedicated rec room for your pool table that is included. Outside, the backyard oasis awaits, featuring a covered deck ideal for dining, Plus, rest easy knowing your furry friends are safe with an heated dog kennel. Additional features include a 2 door car garage heated with auto remote and ample parking RV, Big truck, Boat come check it out for yourself. (id:47351)
#1205 -38 Iannuzzi St
Toronto, Ontario
Live by the Lake! Smart floorplan combined with 9-ft ceilings & floor-to-ceiling windows create brightness, openness & space throughout this sleek, modern 2-Bedroom unit located on a high floor at Lakeshore & Bathurst. Gorgeous views of the Toronto skyline from the suite & from the balcony.Modern colour palate & decor, laminate flooring throughout. The kitchen is equipped with full-size integrated appliances, stone counters & waterfall island + marble backsplash. Mirrored closets,plenty of in-suite storage. One parking & one locker. 700+ sq/ft including balcony. Huge indoor & outdoor gym, centre courtyard w/ BBQs, cabanas & firepit. Condo features 24 Hr Security. TTC,Harbourfront, Loblaws, LCBO, Shoppers, King West, and the Lakeshore at your doorstep. Minutes to downtown. Low maintenance fees, confirmed no increase for next year! Your own downtown home. **** EXTRAS **** Amenities Galore: Guest Suites, Theatre, Games Room, Mini-Putt, Bocce, Party Room, Spa Retreat (HotTub, Steam Room, Sauna, Cold Plunge Pool), Bike lockers. Plenty Of Visitor Parking. 24 Hr Concierge. (id:47351)
106 George Mcrae Rd
Blue Mountains, Ontario
Discover the unparalleled beauty of Georgian Bay, the Escarpment, and the golf course from this custom-built home in The Ridge Estates. Nestled near the Georgian Bay Club, Loree Forest, and minutes from Thornbury, this architectural gem maximizes its location, offering breathtaking views from every room. The open-concept reverse floor plan spans 4200 sq ft, featuring 5 bedrooms, 4 bathrooms, a gym, and a recreation room/office. The primary suite boasts Georgian Bay views, a walk-in closet, and a luxurious ensuite. The main living space, with its stunning fireplace, open plan, and chef's kitchen, opens to over 1600 sq ft of balconies. Smart-home tech, hydronic heated floors, Tiltco windows, custom millwork and California Closet systems showcase quality. The double garage includes epoxy floors, a slat wall, and a dog wash. Professional landscaping, lighting, irrigation, a hot tub, and stone patios enhance the exterior. Witness the endless features; seeing is believing. (id:47351)
54 West Avenue N, Unit #lower
Hamilton, Ontario
Basement unit available for lease June 1st. Great Location near Go station and Public transit. Features a Living room, 1 Bedroom, renovated kitchen with fridge, stove dishwasher, full bathroom and in-suite laundry room. 1 parking space off laneway and outdoor patio to enjoy (entrance for unit is at the back of house) Utilities included: Water & Hydro (id:47351)
9 Sugarberry Court
Stoney Creek, Ontario
Welcome to 9 Sugarberry Crt nestled in the charming Community Beach & 50 Point neighbourhood, this custom-built 4bdrm home is a true masterpiece. With all lvls finished & meticulously cared for, it offers an abundance of space for comfortable living & entertaining. This home has 4 spacious bdrms - plenty of room for the whole family! Multiple living areas on each lvl - perfect for gatherings & relaxation. A stunning oasis bckyrd w a sparkling pool - your private escape from the everyday hustle & bustle. It also has a dble grg & a generous drive - ample parking space for you & your guests. Step inside & you'll immediately notice the attention to detail in every corner. The kitch is a culinary delight, boasting granite countertops, & spacious cupboards. Upstairs, the 4bdrms provide tranquility & comfort, w the master suite being a true retreat w an ebth & 2 w/i closets. The lower lvl offers a versatile space that can be used as a home theater, gym, or game rm. Meticulously manicured front & back yards - a beautiful sight year-round. The bckyrd is where this home truly shines. Whether you're hosting summer BBQs, lounging by the pool, or simply enjoying the serene surroundings, you'll cherish every moment spent here. Location-wise, you couldn't ask for more, known for its friendly community, proximity to schools, parks, and easy access to shopping, hwy, & dining options. Don't miss the chance to make this exquisite home yours! Experience the best of Lower Stoney Creek living. (id:47351)
105 Millen Road
Stoney Creek, Ontario
EXPERIENCE LUXURY LIVING AT ITS FINEST IN THIS EXQUISITE BRAND NEW CUSTOM- BUILT HOME BOASTING IMPRESSIVE HIGH CEILINGS AND ABUNDANT NATURAL LIGHT STREAMING THROUGH LARGE WINDOWS. THE OPEN CONCEPT LAYOUT OFFERS A SEAMLESS FLOW, PERFECT FOR BOTH EVERYDAY LIVING AND ENTERTAINING GUEST. IN THE HEART OF THE HOME, THE KITCHEN IS A CULINARY DELIGHT FEATURING CUSTOM CABINETS, SLEEK QUARTZ AND DESIGNER FAUCET AND FIXTURES. LUXURY VINYL FLOORINGS GRACES THE FLOORS, ELEVATED BY UPGRADED SUBFLOORS, WHILE ELEGANT OAK STAIRSCASES LEAD TO THE UPPER AND LOWER LEVELS. CONVENIENTLY SITUATED JUST MINUTES FROM ESSENTIAL AMENITIES INCLUDING GROCERY STORES, PLACE OF WORSHIP,SCHOOLS, THIS 2+2 BEDROOM RESIDENCE ENSURES COMFORT AND CONVENIENCE. EACH BEDROOM BOAST ENSUITE BATHROOMS AND AMPLE CLOSET SPACE, WHILE THE SCENIC BEAUTY OF LAKE ONTARIO AWAITS JUST A SHORT 5 MINUTE DRIVEWAY. THE BASEMENT OFFERS AN IDEAL IN LAW-SUITE COMPLETE WITH ITS OWN DRIVEWAY, ENSURING PRIVACY AND FOR GUEST AND EXTENDED FAMILY. WELCOME TO YOUR FUTURE HOME! (id:47351)
47 Valerie Drive
St. Catharines, Ontario
Fully renovated 3 +1 bedroom bungalow in desirable Glenridge, located on 66’ x 100’ corner lot! Gleaming new ¾” maple engineered hardwood flooring throughout main floor and new tile flooring in kitchen and bath. New windows. New kitchen with custom cabinetry, 3 new LG stainless steel appliances and new bright white 24” ceramic tiles. Motion-activated closet lights. Main and lower lights with dimmer switches and LED directional pot lights up and down. Main bath completely updated with new tub/shower, designer lighting, flooring and vanity. Basement has new windows throughout, brand new flooring in hallway, rec room and office and new dimmer lighting. Focal wood-burning fireplace in rec room. New LG dryer and existing washer is 18 months old. Laundry room has ample cabinetry and counterspace. Furnace 4 yrs old. New exterior and interior doors and trim. Bedrooms have USBC/USBA wall chargers. Cat 5 throughout. New 100 amp panel. Nothing to do but move in! Beautiful property in quiet neighborhood, close to schools, shopping, 406 and Brock University. (id:47351)
872 Chapleau (Main) Dr
Pickering, Ontario
Upgraded Main Floor 3 Bedroom Apartment In Frenchman's Bay Neighborhood. Enjoy This SpaciousApartment With Many Features. Walk To Parks And Water Front. Minutes To Transit, GO Train, Schools,401 Hwy And Shopping. 2 Parking Available And Access to Backyard. High Speed Internet Included.Rent + 70% Utilities. Tenant Insurance Required. **** EXTRAS **** Stove, Fridge, Dishwasher, Washer & Dryer And Water Softener. (id:47351)
#414 -250 Lawrence Ave W
Toronto, Ontario
A Spacious and Refined 1BR+Den Located at 250 Lawrence Condos. Enjoy High-End Finishes, Panoramic Views, And Proximity to Top Schools, Public Transit, And Parks. This Condominium Offers an Urban Living Experience Near Educational Hubs and Natural Retreats, Surrounded by Dining, Transportation, And Leisure Amenities. A Perfect Balance for Those Seeking City Vibrancy and Serene Living. **** EXTRAS **** Unit comes with Fridge, Stove, Vented Microwave, Dishwasher, Stacked Washer/Dryer and light Fixtures. (id:47351)
91 Brucewood Cres
Toronto, Ontario
Luxury living at its finest in this exquisite brand-new custom home. With 5+1BRs & 7Baths this sprawling residence offers an unparalleled level of comfort&style. Every inch of this home has been meticulously crafted & upgraded for desire. No expense spared in creating a space that caters to the most discerning tastes. Step inside & be captivated by the stunning upgrades that adorn every corner of this architectural masterpiece. A gourmet chefs kitch is a culinary enthusiasts dream ft top-of-the-line appls, custom cabinetry & oversized island. Primary suite is a true retreat complete w/spa-like ensuite, W/I closet that will satisfy any fashion aficionado & private 400SqFt terr overlooking the meticulously landscaped yard. More than just a residence its a statement of opulence & sophistication. If youre seeking a property that checks everything off your wishlist & offers a lifestyle of luxury, comfort&convenience look for no further. Your dream home awaits in this unmatched Toronto gem! (id:47351)
1556 Avenue Rd
Toronto, Ontario
Excellent location On Busy Avenue Road near Lawrence. Great Front Window Store Exposure To Busy Traffic Of Avenue Rd. 1200 Square Feet Of Retail Space plus basement. Suitable For Retail Store, Offices, Medical. Two Washrooms in Basement. High main floor ceiling. Available Immediately. Very Clean, Close To Hwy. 401 And Public Transportation. Includes 1 Parking Spot at Building Rear. (id:47351)
5 Lynden Crt
Hamilton Township, Ontario
Located in the very desirable Deerfield Estate neighbourhood, this custom built, stately manor is the epitome of relaxed elegance & easy living. As you enter the residence you will find a bright foyer with a sweeping staircase, & as you proceed you will come upon a library w/FP, a washroom, a laundry room w/access to 3 car garage, a formal dining room, a wonderful great room w/FP & a magnificent gourmet kitchen with nicely crafted carpentry, granite counters, quality appliances & walk-out to large deck & pool area. The 2nd floor offers a luxurious primary suite with walk-in closet and a sumptuous ensuite bathroom, an additional 3 spacious bedrooms and 1.5 baths. As you inspect the lower level you will find a well appointed media/family room with wet bar and walk-up to patio & pool, a private home office & a game/rec room & another bathroom. If you're searching for the quintessential family home, 5 Lynden Court offers an unparalleled home ownership opportunity not to be missed. **** EXTRAS **** NOTE 1: SOME PICTURES ARE VIRTUALLY STAGED PHOTOGRAPHIC RENDERINGS ONLY. NOTE 2 : 24 HRS NOTICE FOR SHOWINGS. NOTE 3: All offers must have an irrevocability of 3 business days from the time it has been received by the Listing Agent. (id:47351)
9134 County 45 Rd
Alnwick/haldimand, Ontario
This incredible investment opportunity presents a unique and versatile multigenerational home with a charming historic character. As you approach, the intricate details of yesteryears adorn the wrap-around veranda, featuring original metal Gingerbread trim and a vintage painted sign that evokes a sense of nostalgia. Upon entering, you'll be captivated by the current configuration of a commercial storefront, flooded with natural light from oversized front windows. Original built-in shelving, hardwood floors, and meticulously crafted trim work create a welcoming ambiance. The living space on the main floor offers a comfortable living room, a dining area adjacent to the kitchen, and a cozy sitting room. Upstairs, the second floor boasts a generously sized primary bedroom with a walk-in closet and the potential for an ensuite bathroom without compromising on bedroom space. Four additional bedrooms, two bathrooms, and a versatile family room or office space complete the second level.Sitting on a sprawling half-acre property, this gem includes a second-level deck for relaxation or gatherings. There's ample space for gardening. Don't miss the chance to be part of Roseneath's history and breathe new life into this cherished landmark. This remarkable property is a blank canvas ready for your vision, limited only by your imagination. (id:47351)
