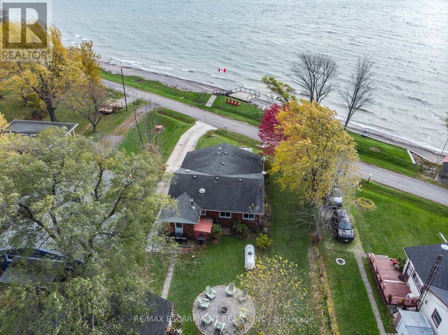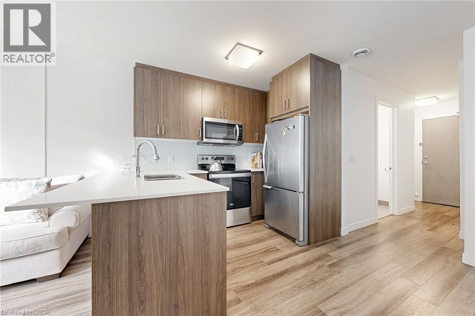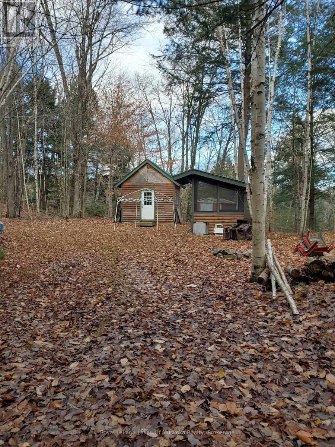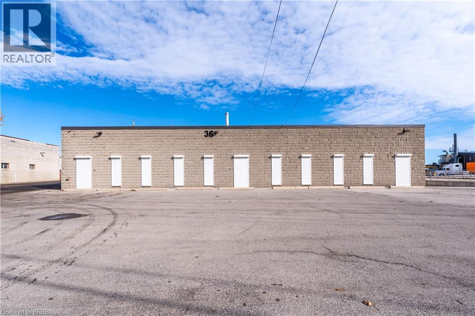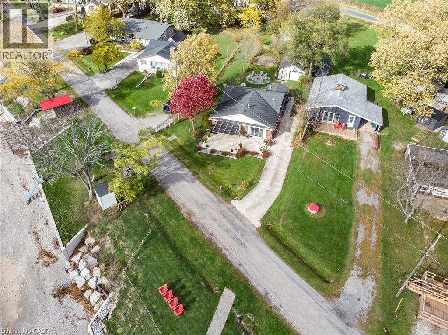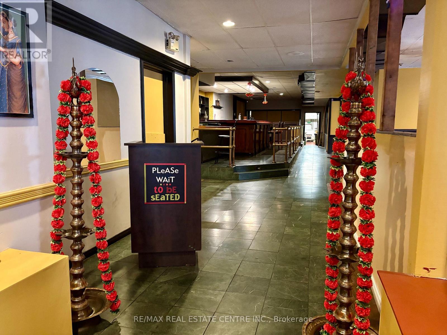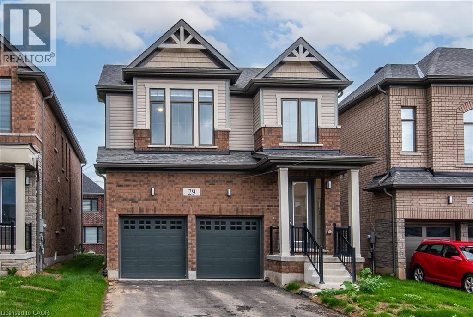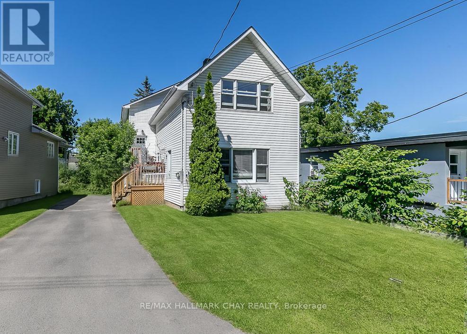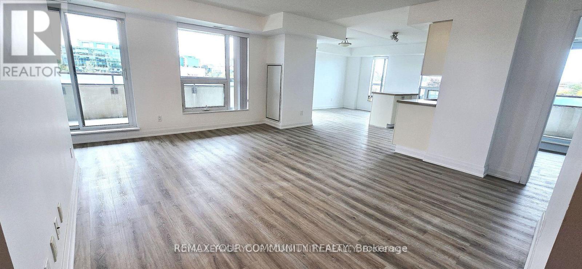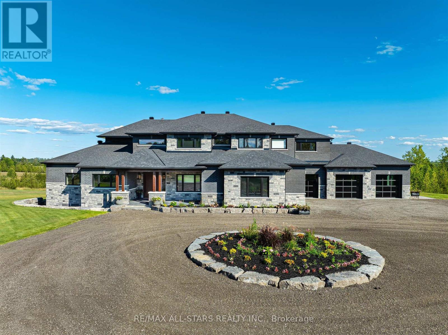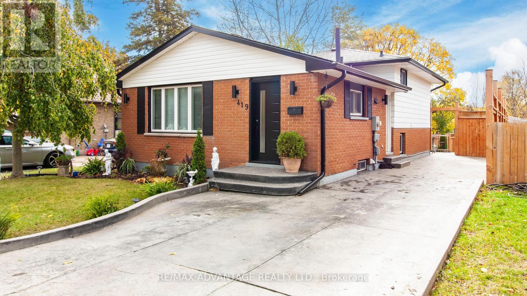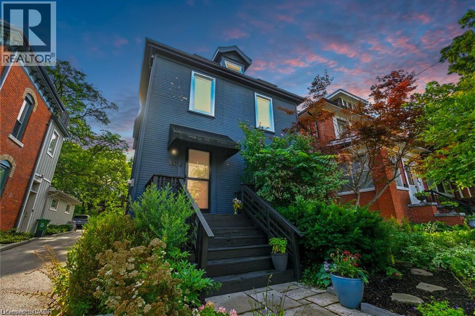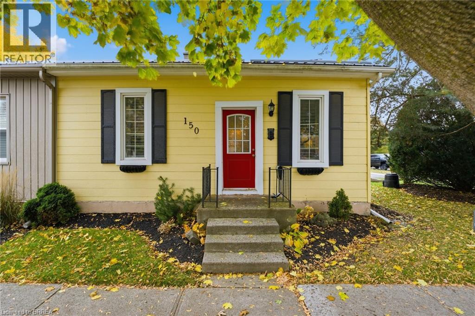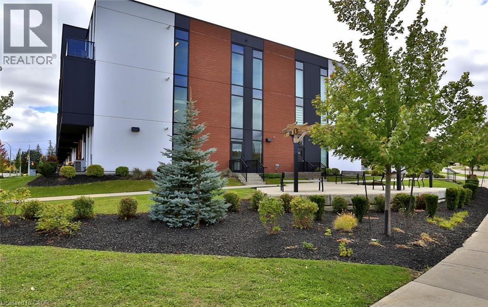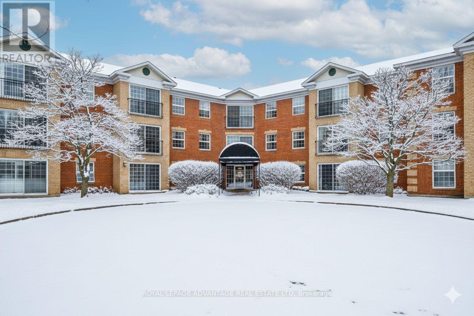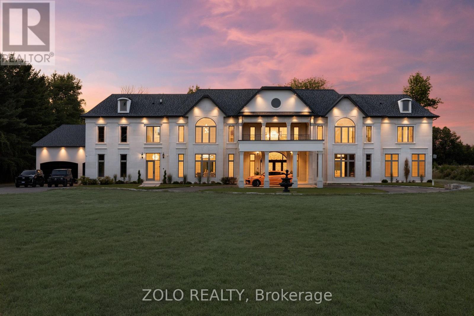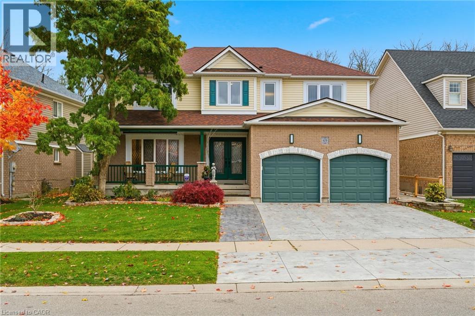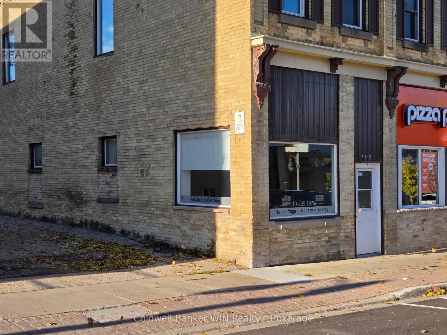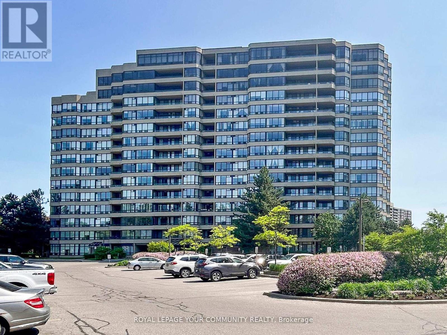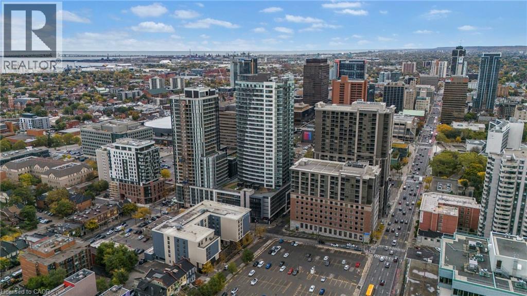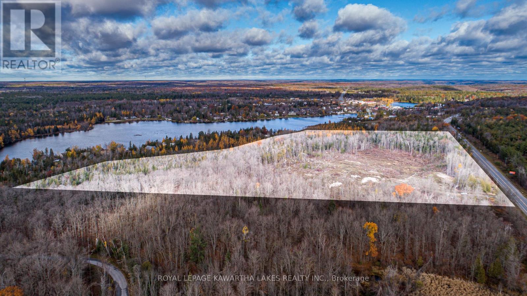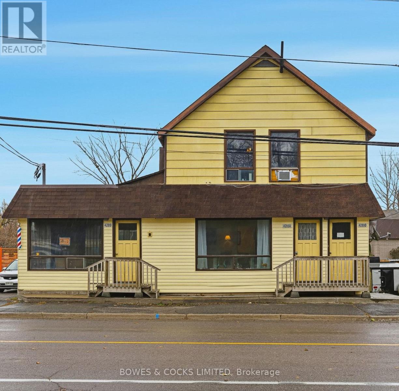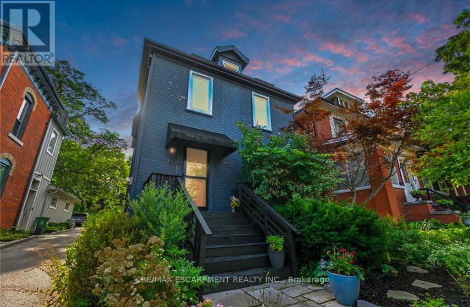577 Edgewater Place
Haldimand, Ontario
BREATHTAKING Waterfront views at your year round LAKESIDE OASIS. Check out this spacious 4 Bed, 2 Bath Bungalow with Detached Garage! You will be wowed by this one offering privacy, tranquility and peaceful living and inside offers high ceilings, large windows for plenty of natural light and amazing views. The open concept is perfect for entertaining family and friends. The spacious liv rm with FP offers a perfect space for family movie and game nights. The Kitchen is a showstopper with S/S appliances, modern backsplash, stone counters and a lg island w/extra seating and storage. The master bedroom is a real retreat with your own patio door to the large deck with stunning water views. There are also 3 more spacious bedrooms for your family and friends. Saving the best for last is the outside of this spectacular home with the expansive deck-perfect for enjoying your morning coffee or evening wine, family dinners or just watching the waves crash in. The large backyard also offers a spacious fire pit area, horseshoe area and plenty of room for games. The bonus is your own private beach access & deck, perfect for those that love the peace & tranquility of the water all year long. You are also close to trails, golfing and all the conveniences of Dunnville are just moments away. Don't miss this fantastic property that offers EVERYTHING you need, beautifully renovated, spacious floor plan, large yard and lakeside retreat. (id:47351)
479 Charlton Avenue E Unit# 502
Hamilton, Ontario
Welcome to 479 Charlton Ave East, Unit 502. This luxurious 1 Bedroom with 4 piece Bathroom condo nestled at the foot of Hamilton Mountain’s scenic escarpment. Enjoy a bright, open concept living room and kitchen with upgraded flooring, quartz countertops, stainless steel appliances, in-suite laundry and serene Escarpment view from a private balcony. Building amenities include, gym, party room, BBQ terrace, 1 parking space and 1 locker. Steps to trails, hospitals, and downtown conveniences! Book your showing today! (id:47351)
00000 Ril Lake Road
Lake Of Bays, Ontario
29 Acres Across from Ril Lake - Cabins, Gazebo & Crown Land Access. A great Muskoka getaway! This 29-acre property offers year-round road access and sits just across from beautiful Ril Lake. Backing onto Crown Land, it's ideal for those who love the outdoors - enjoy excellent hunting, ATVing, snowmobiling, and hiking right from your doorstep. The property is well-treed with a trail running through, offering privacy and plenty of room to explore. Two rustic cabins and a gazebo provide cozy spots to relax and take in the natural surroundings. Whether you're after a hunting retreat, a recreational escape, or a private place to unwind in every season, this property offers endless possibilities. (id:47351)
36 Easton Road
Brantford, Ontario
Freestanding 35,313 sq. ft. industrial building. This updated facility features a perfect balance of high-quality office space and functional warehouse area. Beautifully finished offices offering a professional environment, designed with attention to detail, are built for your team's comfort and productivity, as well as the well-appointed lunchroom within the warehouse. A separate entrance to the staff locker room, leads into the fully air-conditioned warehouse with epoxy floors and advanced sensor lighting for energy efficiency. Enjoy quick access to bus routes or HWY 403 and easy access to the food court for employees. Available immediately. (id:47351)
577 Edgewater Place
Dunnville, Ontario
BREATHTAKING Waterfront views at your year round LAKESIDE OASIS. Check out this spacious 4 Bed, 2 Bath Bungalow with Detached Garage! You will be wowed by this one offering privacy, tranquility and peaceful living and inside offers high ceilings, large windows for plenty of natural light and amazing views. The open concept is perfect for entertaining family and friends. The spacious liv rm with FP offers a perfect space for family movie and game nights. The Kitchen is a showstopper with S/S appliances, modern backsplash, stone counters and a lg island w/extra seating and storage. The master bedroom is a real retreat with your own patio door to the large deck with stunning water views. There are also 3 more spacious bedrooms for your family and friends. Saving the best for last is the outside of this spectacular home with the expansive deck-perfect for enjoying your morning coffee or evening wine, family dinners or just watching the waves crash in. The large backyard also offers a spacious fire pit area, horseshoe area and plenty of room for games. The bonus is your own private beach access & deck, perfect for those that love the peace & tranquility of the water all year long. You are also close to trails, golfing and all the conveniences of Dunnville are just moments away. Don't miss this fantastic property that offers EVERYTHING you need, beautifully renovated, spacious floor plan, large yard and lakeside retreat. (id:47351)
46 Dalhousie Street
Brant, Ontario
Are you looking to be YOUR OWN BOSS. This place is definitely for you. Welcome to this amazing FOOD business opportunity located in high traffic area of Brantford. It's surrounded by both Residential and commercial areas. This comes with Seating Capacity of around 100 with LLBO license, Low Rent: $4,000/month (includes T.M.I. & HST) and its very close to Conestoga College , Wilfrid Laurier University and much more! (id:47351)
29 Rustic Oak Trail
Ayr, Ontario
This stunning, brand-new home in the sought-after neighborhood of Ayr, offers 4 bedrooms and 3.5 bathrooms. The main floor features a contemporary eat-in kitchen with top-of-the-line stainless steel appliances, quartz countertops, and separate living and dining areas perfect for family gatherings. The second floor includes a convenient laundry area with a new washer and dryer. The master bedroom boasts a luxurious 5-piece ensuite bathroom, and the additional bedrooms have large windows that flood the rooms with natural light. The upgraded washrooms feature walk-in glass showers and double vanities. Located just minutes from Waterloo and Kitchener, this home is also close to schools, parks, amenities, shopping, and trails in the peaceful and beautiful town of Ayr. Perfect for families looking for a harmonious and vibrant community. Book your private showing. (id:47351)
226 Queen Street
Midland, Ontario
INVESTMENT OPPORTUNITY | BUILD YOUR REAL ESTATE PORTFOLIO | Legal Triplex in Midland with three self-contained units. Two front units are heated by gas furnace that was updated in Dec 2021 and the back unit has a gas fireplace and electric baseboard heat. With a new roof in 2022, on demand hot water and water softener - this is an ideal property to add to your real estate portfolio -or- start your new real estate portfolio with this triplex! Live in one unit, rent out the others to off-set your expenses and build equity! Don't miss out on this opportunity! The waterfront community of Midland offers outstanding all season recreation, key amenities (shopping, services, dining, recreation, entertainment) and easy access to commuter routes. Financial information available upon request. All units are currently rented. Rents as stated are inclusive. (id:47351)
317 - 75 Norman Bethune Avenue
Richmond Hill, Ontario
Newly Renovated with brand new floors, fresh paint, clean and ready for ocupacny. Four season garden Luxury Condominium In Prime Richmond Hill East Beaver creek & Highway 7, Extra Large & Extremely Bright South West Corner Unit (1,304Sf) With 3 Bedrooms, 2 Washrooms and 2 Large Terraces, Each bedroom with access to the large balconies as well as the Kitchen, Lots Of Windows, Doors Walkout To Terrace from Kitchen and Master Bedroom. The Largest Unit In The Building! Open concept living, Kitchen countertop. Short Walk To Shopping, Restaurants & Entertainment District, Close To Hwy 7, 404 & 407 & All Other Amenities. 2 Parking And 1 Locker included The unit is being sold under Power of Sale. This is the least expensive unit listed in the market for such size and age of the building within the area (id:47351)
6374 Smith Boulevard
Georgina, Ontario
Welcome to this extraordinary custom-built luxury estate, a private hilltop retreat set on 36 acres of rolling countryside with breathtaking panoramic vistas. Offering 12,500 sq. ft. of exceptional living space, the home impresses from the moment you step inside. The great room boasts 20 ft soaring ceilings, a dramatic wood-burning fireplace, and a custom stone chimney. The gourmet chefs kitchen is a showpiece, featuring built-in Thermador appliances, an expansive gas range, beam ceilings, two oversized islands, and a seamless flow into the open-concept dining room, which walks out to a patio with an outdoor wood-burning fireplace. This rare property offers 8 spacious bedrooms, 8 bathrooms, including a main-floor primary suite with an indulgent 7-pc ensuite, heated floors, soaker tub, double rain shower, and a couples walk-through closet. Built with quality ICF construction, it showcases custom millwork and stonework throughout. Additional highlights include a 5-bay, 2500 sq. ft. attached garage w basement access, elevator, rough-in for a spa, large soundproof theatre room, and a rec room with walkout to the rear patio. The grounds blend natural beauty with functionality: mature trees, farmable acreage, landscaped gardens, and a private pond with dock, firepit, and a charming outbuilding. Completing the property is a fully operational 5,000 sq. ft. workshop with office space, and including a 4,000 sq. ft. in-law suite ideal for multigenerational living, a home-based business, or the passionate hobbyist. This is luxury living without compromise. Property Tax have not been assessed. (id:47351)
419 Ferndale Avenue
London South, Ontario
Welcome to 419 Ferndale Ave, a well-maintained family home featuring a versatile 4-level backsplit layout and generous living space.The main level offers a bright living room with hardwood floors and crown moulding, an inviting dining area, and an updated kitchen withpickled oak cabinetry, granite countertops, undercabinet lighting, and tiled flooring. A convenient kitchenette/pantry completes thislevel. Upstairs, find a spacious primary bedroom converted from two bedrooms, an additional bedroom, and an updated full bathroom.The lower level features a large family room filled with natural light, another bedroom, and a second full bathroom, perfect for relaxingor entertaining. The fourth level adds a versatile playroom or bonus space plus a laundry area with extra storage. Recent upgradesinclude a new electrical panel, new fence, new eavestroughs and front siding. Enjoy outdoor living with a stamped concrete driveway, astamped concrete back patio, a fully fenced backyard, and an above-ground pool, ideal for warm-weather gatherings and family fun.Located in a quiet neighborhood close to schools, parks, and convenient routes, this home offers comfort, space, and family-friendlyliving. Don't miss your chance to own this charming South London property. (id:47351)
35 Mountain Avenue
Hamilton, Ontario
Incredible opportunity in the heart of desirable Kirkendall South! This charming 2.5-storey home sits on an impressive 198-foot deep lot and boasts a resort-style backyard featuring a saltwater pool, stamped concrete, raised deck, vegetable garden and bonus shed space, an entertainer's dream! Inside, you'll find a bright, open-concept layout full of character, original pine floors, high ceilings, and large principal rooms. The main level offers a functional kitchen with walkout to the yard, spacious living and dining areas, and a convenient 3-piece bath. Upstairs, the primary retreat impresses with a vaulted ceiling, skylight, ensuite privilege to a renovated bathroom, laundry access, and garden doors — perfect for a future second-storey deck. A second bedroom and a versatile den complete this level. The third floor is fully finished and currently used as a third bedroom. Recent improvements include windows and solar panels completed in 2023. This home offers the perfect blend of charm, function, and outdoor luxury — all just steps to Locke Street, parks, top schools, and trails. Space in driveway for 2 cars. (id:47351)
150 Catharine Avenue
Brantford, Ontario
Attention first-time buyers, investors, and empty nesters! Welcome to this charming and well-maintained bungalow in the heart of Old West Brant. This 2-bedroom, 1-bath home offers a bright, open layout with a new furnace (2025), newer metal roof (2021), updated plumbing (2020), newer air conditioning (2018). Enjoy the convenience of main-floor laundry, a spacious kitchen, and sliding doors leading to a lovely rear deck — perfect for relaxing or entertaining. Set on a large lot with a private driveway and yard, this home is walking distance to parks, schools, trails, transit, and all major amenities. Easy access to the highway too! Cute as a button and move-in ready — a fantastic opportunity that’s cheaper than rent! (id:47351)
5 Wake Robin Drive Unit# 118
Kitchener, Ontario
Perfect for investor! This stunning 1-bedroom corner unit offers a peaceful retreat with an expansive terrace for additional living space. Plus, it comes with 2 parking spots (#33 & #49)! Enjoy soaring 9-foot ceilings and a spacious, modern open-concept layout featuring luxury vinyl flooring throughout. The kitchen boasts ample cabinet space, quartz countertops, tiled backsplash, stainless steel appliances, and pot lights. Floor-to-ceiling windows fill the space with natural light, and there's convenient in-unit laundry. Located on the ground floor, this unit provides easy access to your private parking and the generous terrace. West End Condos are ideally situated next to Sunrise Shopping Centre, with Walmart, Home Depot, Starbucks, and more nearby, along with public transportation and quick access to Highway 7/8 and outdoor living spaces. (id:47351)
316 - 40 Pearl Street
Smiths Falls, Ontario
This well-appointed two-bedroom condo offers comfort and convenience within a quiet, secure building. From the moment you step into the elegant main foyer, you'll be impressed by the inviting library, stylish common room, cozy gathering spaces perfect for connecting with neighbors, and a shared gym on the main floor. Take the elevator to the third floor, and your new home awaits. Inside, you'll find a bright entryway with a large closet, a modern kitchen featuring granite countertops and three appliances, and an open-concept living/dining area. The spacious primary bedroom boasts a large walk-in closet, and the second bedroom offers plenty of living space.This unit also comes with the added convenience of a storage room with laundry hook-ups, in addition to the building's laundry facilities on each floor. This sought-after building will surely please your lifestyle for years to come. (id:47351)
3310 18th Side Road
King, Ontario
Presenting a masterpiece like no other, an architectural marvel brought to life by elegant workmanship at its finest. This exquisite luxury estate is set on 10 acres of pristine flat land. Spanning over 20,000 Sqft of total luxury living space where every room captivates extraordinary finishings and will exceed your expectations. Step into the grand foyer with soaring ceilings and an elegant palace style staircases to greet your guests in a timeless style. Grand entertaining rooms featuring 22' custom ceilings and expansive windows, offering breathtaking panoramic views. Property is zoned as residential and agricultural with income potential. Added advantage: property tax will be significantly reduced when the land is being used for agricultural purposes. Just minutes away from highway 400 and situated in the GTA. You won't find this level of luxury and land anywhere else! Featuring 8 suites including master suite retreat, sauna & spa room, elevator, theatre room, indoor waterfall wall & much more. 4 fireplaces, gas Wolf 60" Stove, Wolf 60" Hood, Built-In Bosch Coffee Maker, Dacor Fridge & Freezer, B/I Wolf Microwave, Bosch Dishwasher. Steam Humidifiers, 4 Furnace 4 A/C, Whole House On Reverse Osmosis System & Water Softener System. (id:47351)
69 Hunter Way
Brantford, Ontario
Welcome to 69 Hunter Way — a one-of-a-kind, architecturally stunning home in the highly sought-after West Brant neighborhood. Offering over 3,000 sq. ft. of finished living space, this detached 4+1-bedroom, 5 bathroom home blends modern updates with bold, eclectic character. The heart of the home is the dramatic great room, featuring soaring two-storey ceilings, oversized windows, and a striking fireplace that creates an unforgettable first impression. The updated kitchen offers style and function with sleek finishes, ample storage, and an open layout that flows effortlessly into the living and dining spaces — perfect for entertaining. Upstairs, the spacious primary suite includes a large walk-in closet and private ensuite. Three additional bedrooms provide generous space for family, guests, or work-from-home needs. The lower level adds even more flexibility with a fifth bedroom, full bathroom, and a spacious rec/media area — ideal for extended family or teens who want their own space. Outside, enjoy your own backyard retreat designed for relaxation and entertaining. Multiple seating zones, mature landscaping, and the star attraction: a heated 400+ sq. ft. bunkie, ideal as a studio, gym, home office, or guest space. With three fireplaces throughout the home and a layout that’s anything but ordinary, this property stands out in all the best ways. A rare offering in a family-friendly community close to schools, parks, groceries, and walking trails. Homes like this don’t come up often — truly a must-see. (id:47351)
183 Main Street S
Wellington North, Ontario
Looking for a high profile space to operate your business? This high visibility corner enjoys one of the highest foot traffic areas in Mount Forest. Ground floor with basement storage. Ample parking in the rear. (id:47351)
324 - 32 Clarissa Drive
Richmond Hill, Ontario
Welcome to Gibraltar II Condos, One of the most sought-after quality Tridel-built residence offering comfort, convenience, and outstanding amenities. This unit is fully renovated with best quality material and appliances! (See feature list attached) 1,197 sq ft(MPAC) 2+1 bedroomsuite with balcony & 1 parking space. Features a den/office with custom L-shaped desk great for working from home! 2nd bedroom has built-in wall unit with Murphy Double bed. Kitchen: Canadian custom designed with maximum storage space, Granite counter top, glass backsplash, LED potlights, 15" shelves for all your large items, Porcelain tiles! Renovated custom designed bathrooms.So many more details.Renovated common areas (2024) further enhance this well-maintained community. Don't miss the tour! Feature sheet with all renovation details attached and can be forwarded.Prime location-steps to Yonge, transit, shops, restaurants, schools, library, and community centre.Amenities include 24-hr gatehouse (maximum security), indoor/outdoor pools,Sauna, gym, squash &tennis courts, theater room, party & hobby rooms, library, car wash, bike storage, guest suites.All-inclusive fees cover utilities, parking, Rogers Ignite Bulk VIP! & high-speed fiber optic internet. No Pets & No Smoking(building by-laws) (id:47351)
20 George Street Unit# 1502
Hamilton, Ontario
Experience upscale urban living in this beautifully designed, spacious, luxury apartment at 20 George Street, one of Hamilton's most desirable addresses. This contemporary high-rise offers a perfect blend of sophistication, convenience, and comfort - ideal for professionals seeking a stylish home base in the city's vibrant core. Step inside this spacious 1071 square foot, 2 bedroom, 2 bathroom open-concept suite featuring floor-to-ceiling windows that flood the space with natural light and showcase breathtaking city and escarpment views. The sleek modern kitchen is equipped with stainless teel appliances, quartz countertops, plenty of cupboard space and elegant finishes throughout. You'll feel like a king looking out at the stunning south-east views over the city and beautiful escarpment from two spacious balconies. Lots of storage space, in-suite laundry, and custom blinds. Unwind at the end of the day in the premium building amenities including a state-of-the-art fitness centre with yoga room, rooftop terrace with BBQs, party lounge with pool table, meeting room/boardroom, bike storage and move. Parking available for additional $150 per month or $200 per month plus hydro for EV. Live in the heart of it all! Steps to Hamilton's vibrant restaurant and arts scene! You're minutes to James St. S. shops and restaurants, GO station, St. Joseph's Hospital, McMaster University Downtown Centre, Jackson Square, First Ontario Centre, the Art Gallery of Hamilton, 403/QEW highway access, and HSR public transportation. Easy access to Bruce trail, Hamilton's waterfalls and Harbourfront parks. Whether you're a busy professional, medical resident, or executive seeking convenience and class, 20 George Street offers a truly elevated lifestyle in the Heart of Hamilton's ambitious downtown core! (id:47351)
0 Duncombe Drive
Kawartha Lakes, Ontario
46.74 Acres just south of Coboconk. just across the street from Balsam Lake. No Services. Property borders Hwy 35. Land is mostly bush. (id:47351)
4289 Highway 7
Asphodel-Norwood, Ontario
Ideally situated on Highway 7, this well-maintained multi-use building offers exceptional investment potential with a blend of commercial and residential income streams. The property features two commercial units and three residential apartments, with flexible configurations to maximize returns. Commercial Unit Main Floor: Street-facing unit, previously a barber shop - perfect for retail or service use. Lower Level: Former hair salon, adaptable for a range of commercial purposes. (Both commercial units are currently vacant, offering immediate opportunities for new tenants or owner operation.) Residential Units: Main Level Apartment (3 Bedrooms): Originally two separate units (a 1-bedroom and a 2-bedroom), this large apartment features an eat-in kitchen, family room, living room, three bedrooms, two 4-piece baths. It can easily be converted back into two self-contained apartments for increased rental income. Lower-Level Apartment (1 Bedroom): Comfortable unit with den, living room, and full kitchen. Third-Floor Apartment (2 Bedrooms): Bright and spacious, offering two bedrooms and a 4-piece bathroom. Additional Features: Tenancy: One unit is owner-occupied; two are rented to long-term, reliable tenants. Heating: Efficient natural gas furnace (replaced in 2013). Exterior: Metal roof and vinyl/aluminum siding for low-maintenance durability. Basement: Clean, dry space for storage or utilities. Investment Opportunity: This is a rare chance to acquire a solid, income-generating property with room for customization. Ideal for investors or owner-occupiers seeking additional revenue in a high-visibility location on Highway 7 in Norwood. (id:47351)
35 Mountain Avenue
Hamilton, Ontario
Incredible opportunity in the heart of desirable Kirkendall South! This charming 2.5-storey home sits on an impressive 198-foot deep lot and boasts a resort-style backyard featuring a saltwater pool, stamped concrete, raised deck, vegetable garden and bonus shed space, an entertainer's dream! Inside, you'll find a bright, open-concept layout full of character, original pine floors, high ceilings, and large principal rooms. The main level offers a functional kitchen with walkout to the yard, spacious living and dining areas, and a convenient 3-piece bath. Upstairs, the primary retreat impresses with a vaulted ceiling, skylight, ensuite privilege to a renovated bathroom, laundry access, and garden doors - perfect for a future second-storey deck. A second bedroom and a versatile den complete this level. The third floor is fully finished and currently used as a third bedroom. Recent improvements include windows and solar panels completed in 2023. This home offers the perfect blend of charm, function, and outdoor luxury - all just steps to Locke Street, parks, top schools, and trails. Space in driveway for 2 cars. (id:47351)
105 Rothsay Avenue
Hamilton, Ontario
Welcome to 105 Rothsay, a beautifully renovated 1-3/4 storey home in one of Hamilton's most family-friendly neighbourhoods! This stunning 3 bed, 3 full bath residence offers a perfect blend of modern comfort and timeless charm. Step inside to find a bright, open concept layout featuring a brand new kitchen with stylish finishes, all new flooring, and thoroughly updated electrical throughout. Enjoy peace of mind with a new furnace, central AC and hot water tank. Everything has been done so you can simply move in and enjoy. The spacious bedrooms and fully finished bathrooms make this home ideal for families of all sizes. Located in the heart of Gage Park, great schools, public transit and shopping. A perfect home for a growing family or first-time homebuyers looking for quality and convenience on a beautiful street where homes rarely become available. Please note this home includes a shared driveway and has ample street parking. (id:47351)
