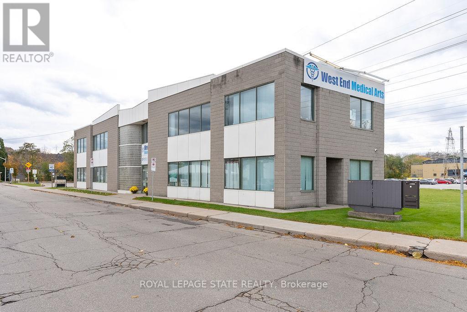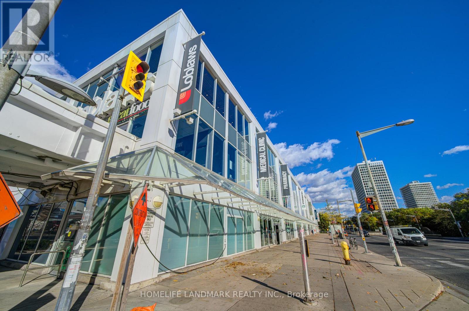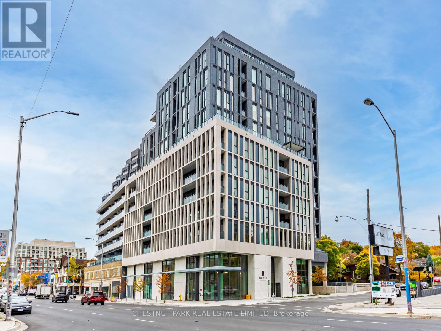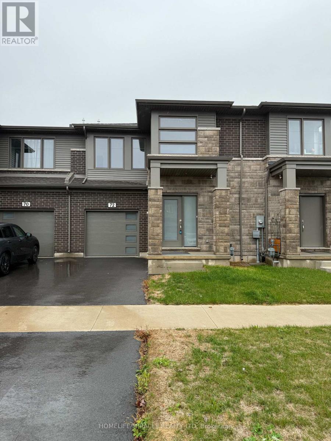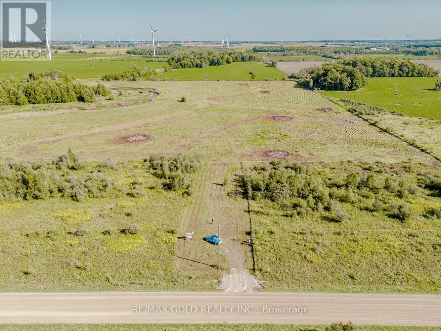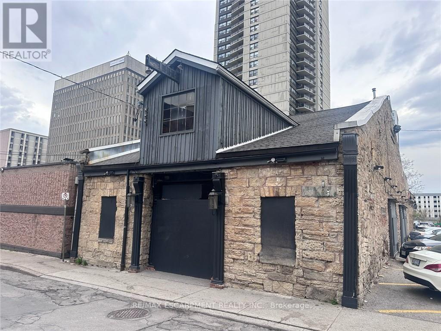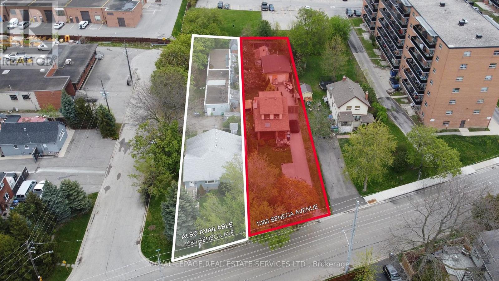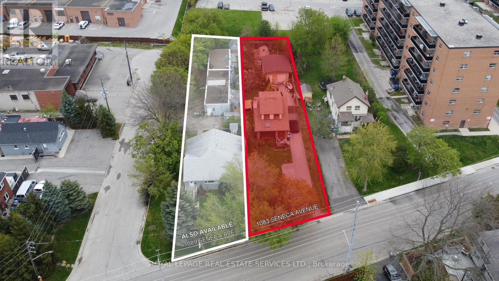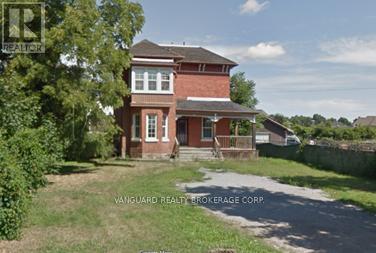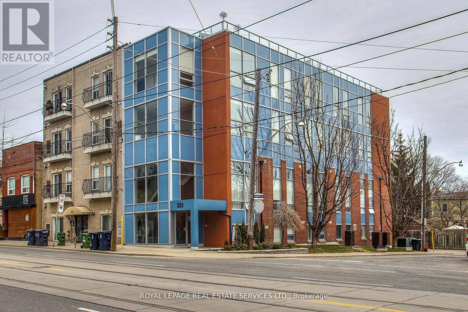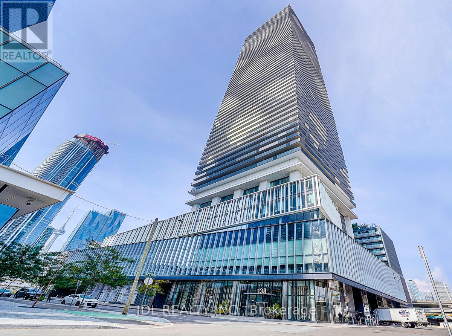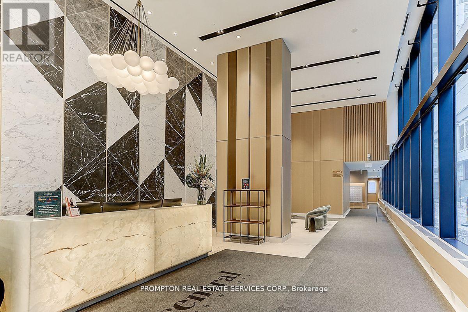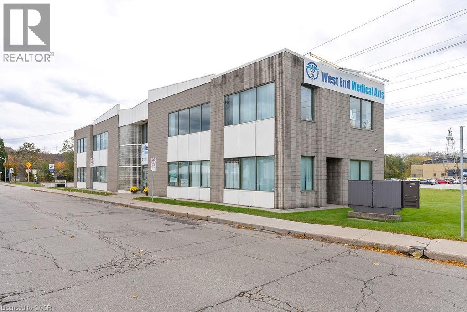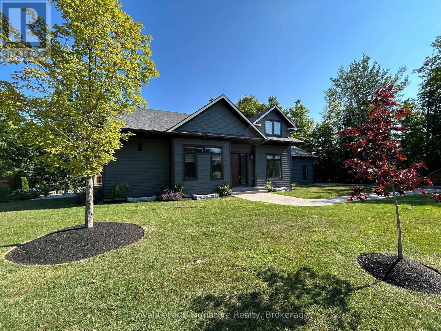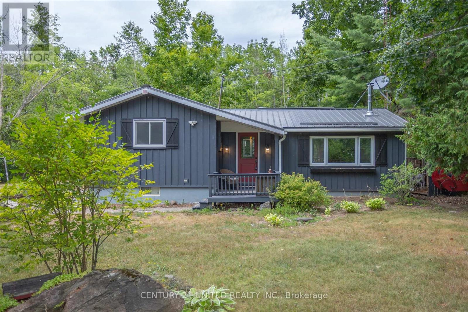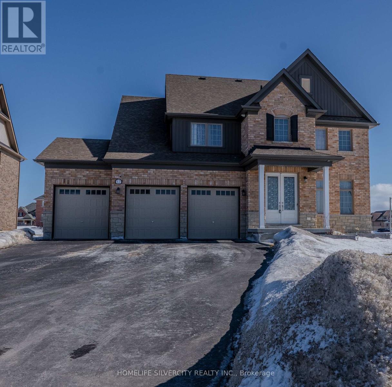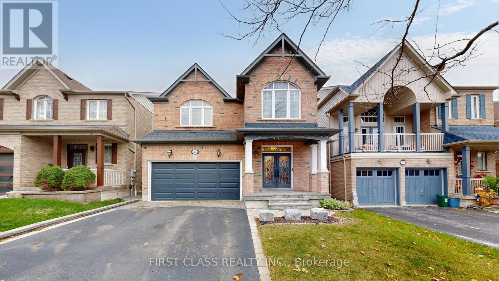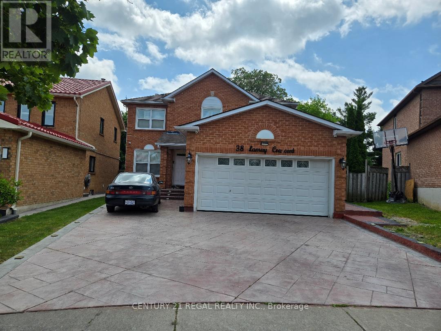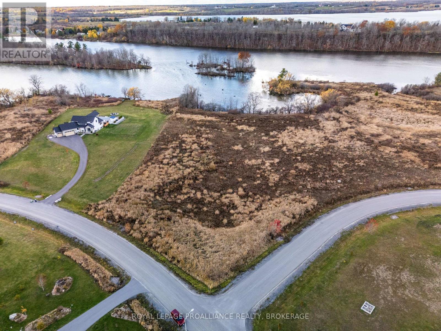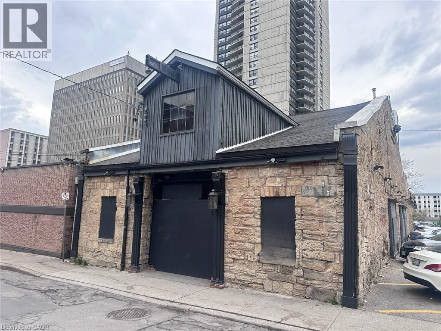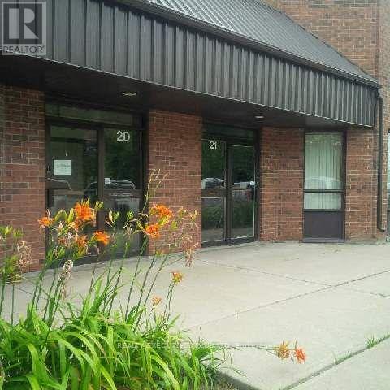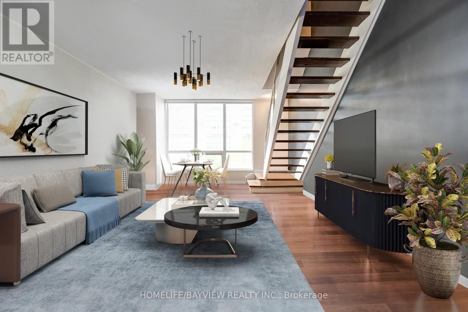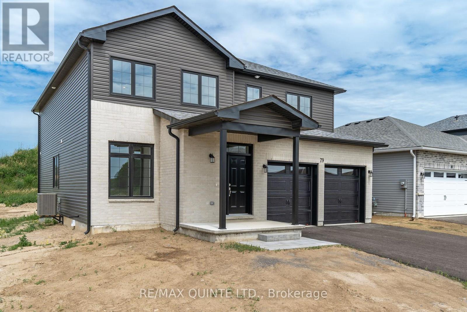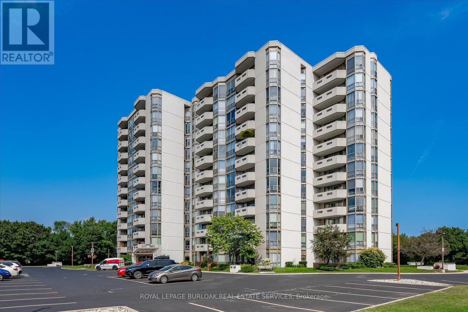2nd Floor - 10 Ewen Road
Hamilton, Ontario
3800 SQ. FT. All-Inclusive Lease near McMaster Medical Centre Secure your professional space in a prestigious medical building located just steps from McMaster University and the McMaster University Medical Centre. This exceptional unit features approximately 3800 square feet of functional space, perfect for large-scale medical, rehabilitation, or specialized professional offices. This is a hassle-free, all-inclusive lease-the monthly rent covers TMI and all utilities, making budgeting simple and predictable. For maximum convenience, the building features plenty of on-site parking for both staff and patients. The unit itself features two bathrooms and a dedicated, large gym area, making it an ideal setup for physiotherapy, chiropractic, or employee wellness programs. Position your practice for growth and visibility in this premier institutional location. (id:47351)
396 St Clair Avenue W
Toronto, Ontario
An exceptional opportunity to own a well-established dry cleaning business located inside Loblaws at St. Clair & Bathurst, one of Toronto's most vibrant and high-traffic intersections. Situated on the main floor of Loblaws, right next to LCBO and Starbucks, and just steps from St. Clair Subway Station. Features a large, street-facing glass window and premium advertising space directly visible from the main entrance of Loblaws - an extremely rare advantage in this area. Successfully operated for over 20 years with a loyal customer base. Bright, spacious, and well-organized layout with plenty of natural light. Easy to manage - perfect for an owner-operator. Consistent positive cash flow with steady income and minimal risk. Full training provided by the current owner to ensure a smooth transition. A turnkey, stable business in an unbeatable location - profitable, simple to run, and rarely available. (id:47351)
603 - 1 Hillsdale Avenue W
Toronto, Ontario
Located at the corner of Yonge St and Hillsdale Ave W, this brand new, never-lived-in and furnished residence offers an exceptional standard of urban living. Thoughtfully designed with custom Made in Italy Trevisana cabinetry and built-in storage throughout, the suite seamlessly combines modern functionality with refined design. The open-concept living area is complemented by full sized appliances, in-suite laundry, and access to a private balcony equipped with a gas line. A large, versatile den features a custom built-in Murphy bed, providing flexibility for use as a guest space, home office, or secondary sleeping area. Two well-appointed full bathrooms enhance the comfort and convenience of the suite. Every detail has been carefully considered to create a cohesive and sophisticated interior, perfectly suited to a professional seeking an elevated rental experience. Residents will enjoy immediate access to an abundance of nearby amenities, including Farm Boy, TTC, and a variety of restaurants, cafés, and boutique shops, all within steps of the building. The unit is immediately available and an onsite storage locker is provided. (id:47351)
72 Samuel Avenue
Pelham, Ontario
Experience contemporary living in this newly built, thoughtfully designed, 4 bedroom, 2-storey home situated in a desirable, family-friendly neighborhood. Over 2000sq/ft of luxuray. The main floor showcases an open-concept layout with sleek laminate flooring, a spacious living area, and a bright dining space overlooking the backyard. The modern kitchen features a stylish centre island-perfect for daily living and entertaining guests. Upstairs, discover four generously sized bedrooms, including two with private en-suites, plus an additional full bathroom for added convenience. A perfect combination of comfort, space, and modern functionality-ideal for growing families. Don't miss this exceptional opportunity! (id:47351)
681050 260 Side Road
Melancthon, Ontario
Motivated Seller. Total 75 + acres of land about 65 acres workable.Gorgeous Open Space Along The Grand River, Zoning A1 Agricultural "Discover the perfect haven for those who cherish serenity and embrace nature's embrace. Nestled amidst the serene embrace of the countryside, this remarkable lot offers an unparalleled opportunity to craft your dream retreat, surrounded by the breathtaking vistas of the majestic Grand River and lush crop fields. Situated just a short 15-minute drive from the charming townships of Dundalk and Shelburne, convenience meets seclusion in this idyllic location. Embrace the allure of countryside living, where every day promises a symphony of natural wonders and unparalleled tranquility. (id:47351)
33 Bowen Street
Hamilton, Ontario
Welcome to 33 Bowen Street, a historic gem in downtown Hamilton's vibrant restaurant and nightlife scene for decades. Originally built as a carriage house in the 1800's and later converted into a hotel in the early 1900's, this property offers over 7,100 sqft. of prime commercial space. Recent updates include modernized washrooms, refreshed upholstery, and modernized interior decoration. The upstairs portion features an immaculate bar imported from Dublin, perfect for hosting events. (id:47351)
1083 Seneca Avenue
Mississauga, Ontario
Exceptional development opportunity in the heart of Mississauga's Lakeview and Port Credit communities. This 11,000 sq ft infill site has the potential to add an additional 11,000 sq ft (neighbouring property) for a total of 22,748 of potential development area. Zoned D-1 High Density, this infill site is well positioned on the fringe of both Port Credit and Lakeview communities, offering any new development close proximity to nearby shopping, top-rated schools, accessible transit and numerous neighbourhood parks. Concept ideas are available in our Offering Memorandum. (id:47351)
1083 Seneca Avenue
Mississauga, Ontario
Exceptional development opportunity in the heart of Mississauga's Lakeview and Port Credit communities. This 11,000 sq ft infill site has the potential to add an additional 11,000 sq ft (neighbouring property) for a total of 22,748 of potential development area. Zoned D-1 High Density, this infill site is well positioned on the fringe of both Port Credit and Lakeview communities, offering any new development close proximity to nearby shopping, top-rated schools, accessible transit and numerous neighbourhood parks. Concept ideas are available in our Offering Memorandum (id:47351)
Basement - 830 Nashville Road
Vaughan, Ontario
Welcome To This Newly Renovated Basement Apartment In The Lovely Township Of Kleinburg. This Historic Home Has Been Lovingly Renovated While Keeping It's Original Charm. This Basement Apartment Features A New Kitchen & Bathroom, All New Flooring, Doors, And Trim. The Entire House Has Been Reinsulated And Retrofitted With A Forced Air Gas Furnace. This Basement Apartment Features 1 Large Bedroom, A Large Living Area, Kitchen, In-Suite Laundry, And Bathroom With Shower. Tenant To Pay Proportionate Share Of All Utilities (Hydro, Gas, Water). (id:47351)
203 - 323 Kingston Road S
Toronto, Ontario
Welcome to Cornerstone Terrace - Boutique Lofts at Upper Beaches Community offers Only 8 UNITS.2 Storey 2 Bedroom 3 Baths. 9' Ceilings On Both Levels. Approx 980 Sq Ft.interior, As PerBuilder. Hardwood On Main Floor And Kitchen Granite Counter. Large 140 sqft Private South WestFacing Roof Top Terrace With Bbq Gas Line. Spacious and sunlit bedrooms with west facingpicture windows. Family friendly neighborhood with good schools in a walking distance. Walk ToLake, Ttc, Close To Shops & Restaurants. Unit is tenanted, 24 hrs. notice required, closing in60-90 days.OFFERS ANYTIME! Please Attach Schedule "B" To Offer, and make it irrevocable for at least 48hours. The Seller is overseas.January, 2026. (id:47351)
5103 - 138 Downes Street
Toronto, Ontario
Sugar Wharf Condominiums By Menkes. Unique Unit East Exposure. Enjoy a spectacular lake view from your large L-shaped balcony. Beautiful "Atlantic" Model. 798 sqft Interior And 324 sqft Balcony. Open Concept 2 Bedroom & 2 Full Bathrooms. Steps Away From Sugar Beach & Restaurants. Farm Boy, Loblaws, LCBO, Direct Access To Future Path & School. Live In The Best And The Largest Toronto Waterfront Community. **Note: virtual staging of the living room and the primary bedroom just for reference** (id:47351)
3605 - 38 Widmer Street
Toronto, Ontario
***** Shared Unit ******** ( 2nd BedRoom and 4Pc Washroom For Rent)All Furnished!Second Bedrm w/ Closet Organizer. Share living room and dining table and kitchen.Boasting an unobstructed eastern of the city skyline. Hardwood floors, integrated appliances, blinds & open concept living space. Conveniently located near Toronto's finest restaurants, the TIFF Festival, Queen Street shopping, OCAD and the University of Toronto, with easy access to the PATH, St. Patrick TTC, and the Financial District. Additional features include built-in fridge, oven, stove, range hood, dishwasher, and roller shade window coverings.Lcbo & Longos Grocery Market conveniently located in the lobby. Absolutely No Pets And No Smoking. (id:47351)
10 Ewen Road Unit# 2nd Floor
Hamilton, Ontario
3800 SQ. FT. All-Inclusive Lease near McMaster Medical Centre Secure your professional space in a prestigious medical building located just steps from McMaster University and the McMaster University Medical Centre. This exceptional unit features approximately 3800 square feet of functional space, perfect for large-scale medical, rehabilitation, or specialized professional offices. This is a hassle-free, all-inclusive lease-the monthly rent covers TMI and all utilities, making budgeting simple and predictable. For maximum convenience, the building features plenty of on-site parking for both staff and patients. The unit itself features two bathrooms and a dedicated, large gym area, making it an ideal setup for physiotherapy, chiropractic, or employee wellness programs. Position your practice for growth and visibility in this premier institutional location. (id:47351)
115 Rankin's Crescent
Blue Mountains, Ontario
Welcome to your next chapter in the sought-after East Ridge enclave of Lora Bay, where the beauty of Georgian Bay meets the ease of modern living. Set among walking trails, a championship golf course, and a vibrant year-round community, this detached home offers a rare opportunity to embrace the Lora Bay lifestyle in comfort and style. Step inside to an open and airy great room filled with natural light, where floor-to-ceiling windows frame peaceful views and a cozy fireplace sets the tone for relaxed living. The open-concept kitchen is a chef's delight, featuring sleek acrylic cabinetry, premium Bosch appliances, and a spacious island perfect for gathering with family or friends. Enjoy morning coffee or sunset dinners on the private deck, surrounded by the quiet of nature and the warmth of community. The main floor primary suite provides a serene retreat with direct deck access, a walk-in closet, and a spa-inspired ensuite. Thoughtful details throughout-like a pet wash station in the mudroom-add practicality to everyday life. Upstairs, two generous bedrooms and a shared ensuite offer ideal accommodations for guests or family, while the finished lower level expands your living space with a welcoming entertainment area, gas fireplace, additional bedrooms, and a full bath. Set on a fully serviced lot within a friendly, active neighbourhood, this home offers an incredible opportunity to experience four-season living at its best-steps from the Georgian Trail, the clubhouse, and the bay itself. Whether you're relocating or searching for a weekend escape, this is your chance to own a beautifully appointed detached home in one of Thornbury's most desirable lifestyle communities. (id:47351)
55 Northern Avenue
Trent Lakes, Ontario
Charming 3-Bedroom Cottage/Home in the Heart of the Kawarthas. Welcome to your perfect retreat between Buckhorn and Bobcaygeon! This 3-bedroom, 1-bathroom cottage/home offers open-concept living with an updated kitchen featuring modern cupboards and sleek granite countertops. Gather around the cozy wood-burning fireplace on chilly evenings, or enjoy the sunshine in the spacious 3-season sunroom that walks out to a large, private deck--ideal for entertaining. Nestled on a generous treed lot, this property provides privacy, parking for guests and water toys, and plenty of outdoor space to enjoy. Two bunkies offer extra accommodations or storage, while the oversized shed is perfect for boats, snowmobiles, or additional storage needs. Whether you're looking for a year-round home in the countryside or a cottage getaway in the Kawarthas, this property has it all. (id:47351)
12 Summer Breeze Drive
Quinte West, Ontario
This Gorgeous Almost Brand-New Beautiful 4+1 Bdrm, Brick Detached Corner home With a 3-Car Garage on a Premium Lot, No Sidewalk! Featuring Double Doors, Huge Backyard, and front yard Located Near Breathtaking Views Of Young's Cove Prince Edward Estates. 9'H Smooth Ceilings Throughout The Main Floor, Opening To A Grand Living Room With High Ceilings, Gas Fireplace, Spacious Primary Bedroom With Ensuite. Den/Office On Main Floor. Lots Of Big Windows.Perfectly located a short walk from the lake and just 10 minutes from Trenton and Highway 401. (id:47351)
57 Bambridge Street
Ajax, Ontario
Welcome to 57 Bambridge St, an executive-style 4-bedroom home that has been extensively updated within the past three years, featuring over $150,000 in renovations and upgrades. Recent improvements include a Lennox furnace (2025), central air conditioning (2024), custom built-ins, fresh designer paint, a fully upgraded kitchen and cabinetry , and newer high-end appliances - all combining modern comfort with timeless elegance. Nestled in a flourishing family-friendly neighborhood just minutes from parks, top-rated schools, transit, and local amenities, this home offers the perfect balance of luxury and convenience. The main floor boasts 9-ft ceilings, warm hardwood flooring, high-end finishes, and an open-concept layout ideal for entertaining family and friends. Upstairs, discover four spacious bedrooms plus a flexible media loft or office. One bedroom has been converted into a recreational area and can easily be restored to a full bedroom if desired. The primary suite features double-door entry, a walk-in closet, and a spa-inspired 4-piece ensuite.Outside, enjoy a private, tranquil backyard - perfect for relaxing or hosting guests. With quality craftsmanship, thoughtful modern updates, and an unbeatable location close to Hwy 401, 412, and 407, 57 Bambridge St is the perfect place to call home. (id:47351)
Basement - 38 Lamay Crescent
Toronto, Ontario
New Huge Bright And Spacious 2 Bedroom Basement With Seperate Side Entrance, Modern Kitchen With Quartz Countertops and Backsplash, Located in a geat neighborhood, Steps to TTC, Parks, Place of Worship, Schools, University of Toronto Scarborough, Centennial College, 401, Shopping Mall and No Pets, No smoking. Tenant will be responsible for 33% of utilities, including water, gas, hydro, and hot water tank rental. (id:47351)
201 Mann Drive
Kingston, Ontario
Discover one of Kingston's most coveted opportunities-the best remaining lot in Gibraltar Estates, boasting over 325 feet of waterfront on Gibraltar Bay. With its southwestern/Western exposures, this property offers panoramic views down the Cataraqui River and endless golden sunsets right from your future backyard.Nestled in a prestigious estate neighbourhood surrounded by executive homes, a waterfront park, buried hydro lines, and fiber-optic internet, this location combines the peace of waterfront living with the convenience of being just minutes from downtown Kingston.Whether you're ready to design your custom luxury home or invest in a rare piece of waterfront land, this is a once-in-a-lifetime chance to secure a property that truly stands apart.Waterfront. Space. Views. Lifestyle. It's all waiting for you at Gibraltar Estates. (id:47351)
33 Bowen Street
Hamilton, Ontario
Welcome to 33 Bowen Street, a historic gem in downtown Hamilton's vibrant restaurant and nightlife scene for decades. Originally built as a carriage house in the 1800's and later converted into a hotel in the early 1900's, this property offers over 7,100 sqft. of prime commercial space. Recent updates include modernized washrooms, refreshed upholstery, and modernized interior decoration. The upstairs portion features an immaculate bar imported from Dublin, perfect for hosting events. Seize the opportunity to make your mark on this iconic building and continue its legacy. (id:47351)
21 - 8560 Torbram Road
Brampton, Ontario
Ideal Location At Torbram/Steeles. Minutes From Highways. Close To Airport. The Unit Is Zoned For Many Uses. 18Ft Clear Height. Clean, Well Maintained Complex. 2nd Floor Mezzanine. (id:47351)
315 - 185 Legion Road N
Toronto, Ontario
Welcome to The Tides! This rarely available two level loft feels like living in a townhouse! Two premium parking spots (not tandem!) and locker on the same floor create unique convenience unusual in condo living as no elevator is required. Renovated kitchen and washrooms, new blinds, hardwood throughout. A very functional layout with living, dining and entertainment on main level, and private quarters on upper level. Huge w/in closet (previously a den converted by builder), walkout to balcony and ensuite complete the principle bedroom haven. Laundry on upper floor. Guest suites on same floor as unit! All-inclusive maintenance fees. Incredible amenities including outdoor pool with sundeck and track, gym, yoga and cycling studio, sauna, squash court, business center, billiards, library, theatre, party room, and more! Experience resort-like, luxury living at The Tides condos! Walking Distance To Lake, TTC, Grocery Stores, Mimico Village, Biking & Walking Trails Along The Waterfront. Direct Bus (or walk) To Mimico Go, Short Drive Downtown, 2 Min Drive To Gardiner Expressway. Some photos have been virtually staged. (id:47351)
79 George Wright Boulevard
Prince Edward County, Ontario
Port Picton Homes Incentive Inventory Pricing! Located in the inviting West Meadows neighborhood, this home boasts a spacious and thoughtfully designed floor plan, perfect for both entertaining and everyday living. Step inside to discover an open concept main floor, where the living room, dining room, and kitchen seamlessly work together. The designer kitchen is a chef dream featuring sleek quartz countertops, under cabinet lighting and a walk-in pantry. Whether hosting a dinner party or enjoying a casual meal with family, this space is sure to impress. Adjacent to the main living area is a versatile main floor office, ideal for remote work or as a quiet study retreat. A convenient powder room and mud room with laundry and garage access completes the main level. Upstairs, retreat to the expansive primary bedroom suite, complete with ensuite bathroom and walk-in closet. Three additional spacious bedrooms, each with generous closet space, provide flexibility for children, guests or hobbies. Movie nights and entertainment await in the dedicated media room, where you can relax and unwind in comfort. With a two-car garage and ample driveway parking, there's plenty of room for vehicles and storage. Located close to the Millennium Trail and West Meadows parkland, easy access to schools, parks, shopping, and dining - this home combines luxury with convenience. Don't miss out on this amazing opportunity to live in a brand new Port Picton Homes' build with this great builder incentive pricing! (id:47351)
1107 - 5090 Pinedale Avenue
Burlington, Ontario
Welcome to beautiful South Burlington and The Pinedale Estates! Incredibly well managed and highly desirable complex. Step inside your freshly updated, turnkey 2 bedroom 2 bathroom condo with just over 1200 square feet. Bright and airy open layout with a brand new eat in kitchen with stainless steel appliances and quartz counters, new floors throughout, updated bathrooms, new window coverings and light fixtures with a fresh coat of paint on all walls, trim and doors. Step out onto your private balcony from 2 exits to beautiful escarpment views from the sub penthouse 11th floor. Join the social community with seasonal/holidays parties, games nights and BBQs. Enjoy the incredible array of amenities included: a party room, library, hobby room, indoor pool, billiards room, golf range, sauna and so much more! The building is a 2 minute walk to grocery stores and restaurants and a quick drive to downtown Burlington or Bronte. Conveniently located close to the GO train station and quick highway access. Don't miss this one! Renovated units on high floors rarely come up to market, now is your chance! (id:47351)
