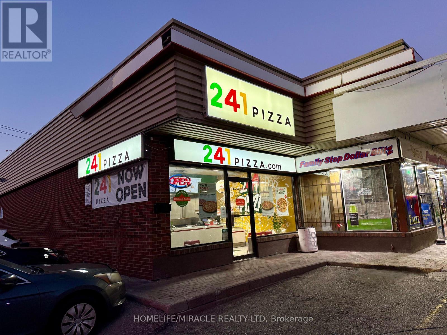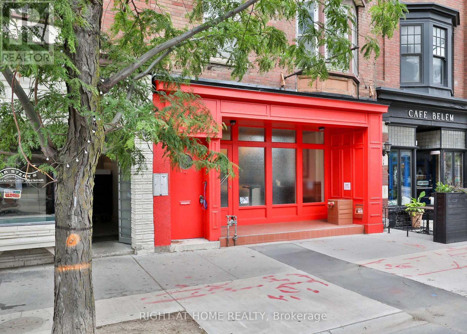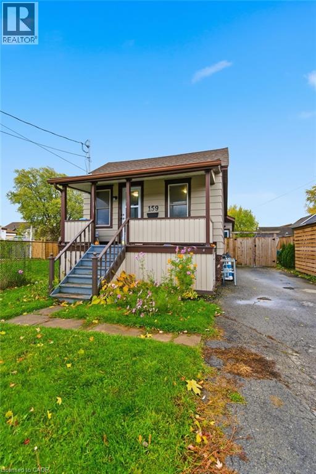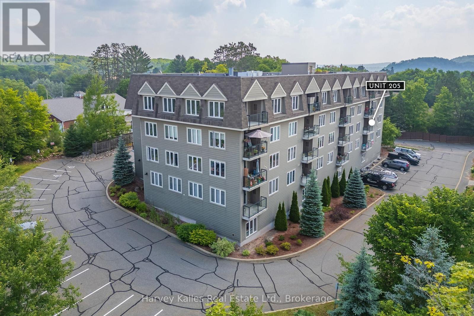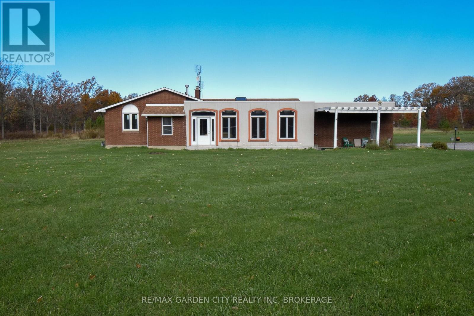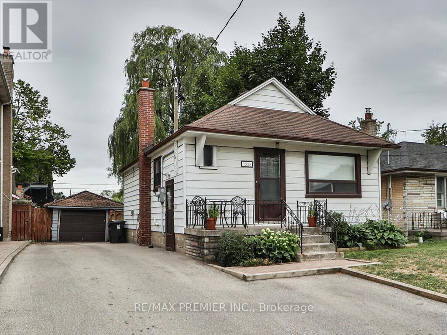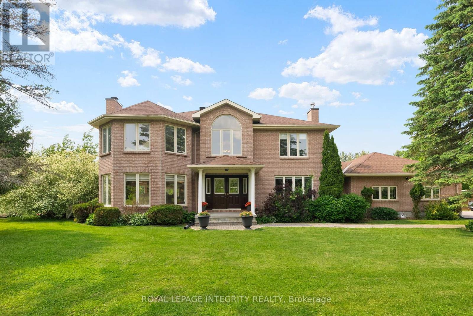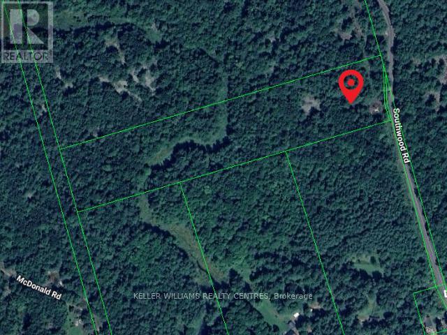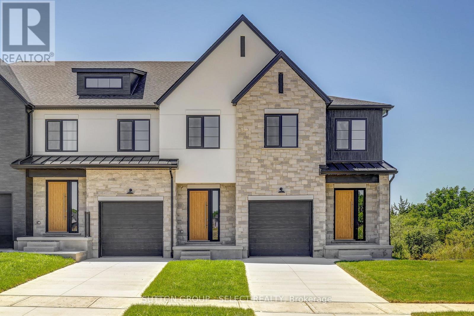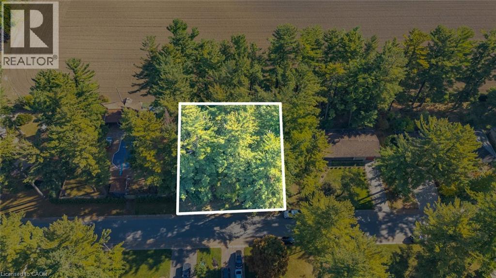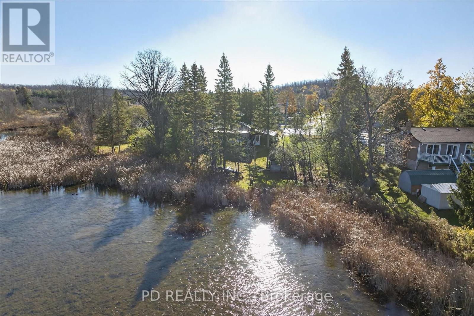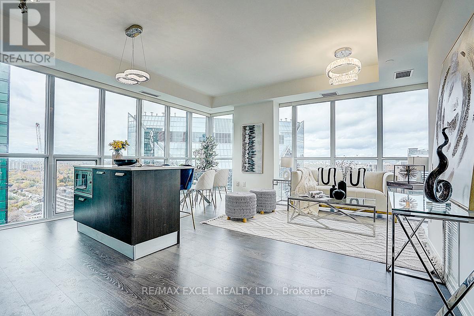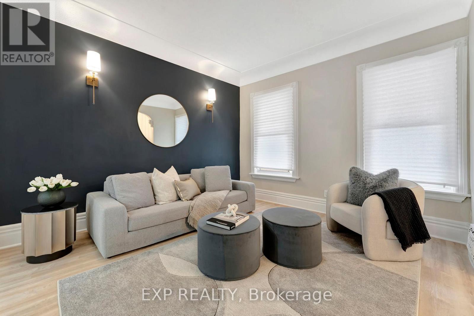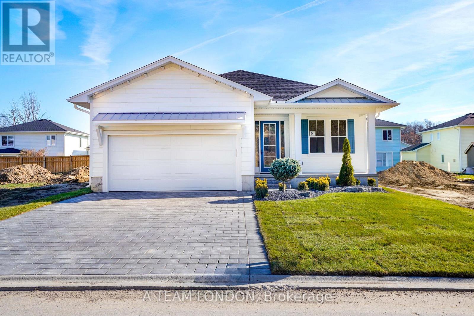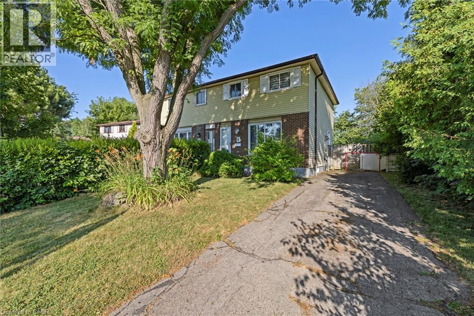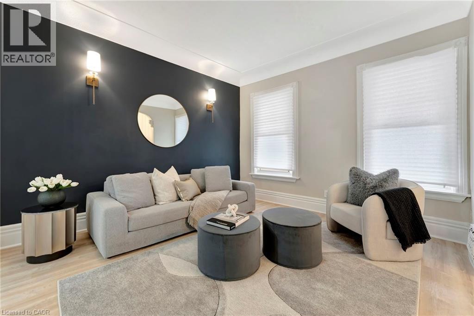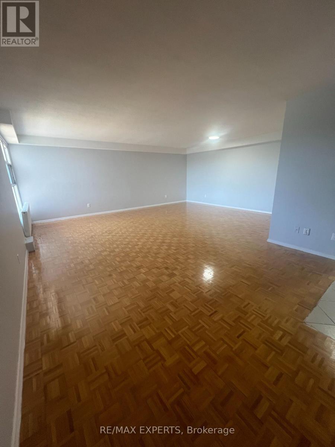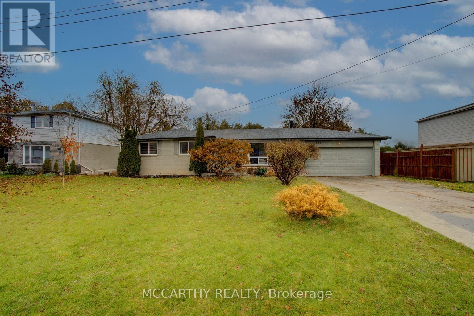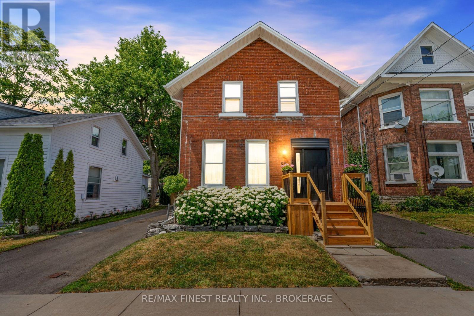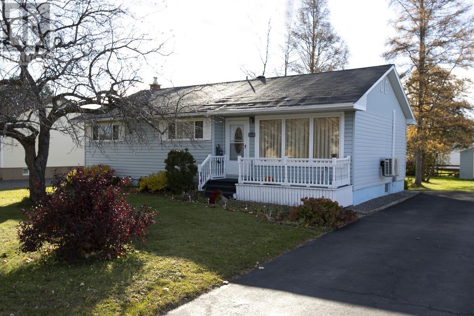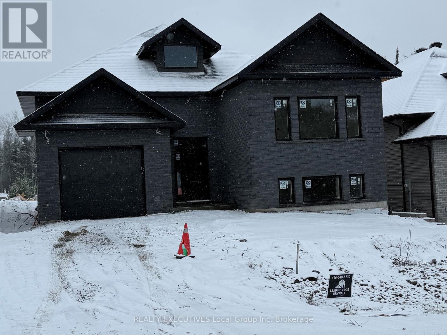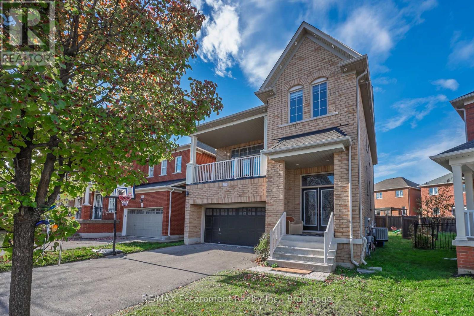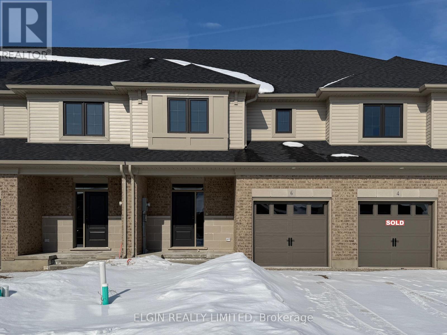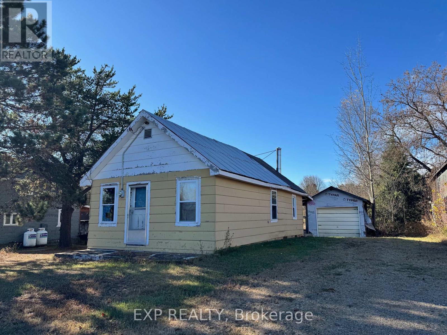Unit#1 - 2372 Eglinton Avenue E
Toronto, Ontario
Excellent opportunity to own a well-established and profitable 241 Pizza business in the heart of Scarborough, ideally located at the busy intersection of Eglinton Avenue East and Kennedy Road.Surrounded by a vibrant residential neighborhood, close to schools, parks, the Toronto Public Library, and Kennedy GO Station, with the new LRT station right at the doorstep, this location offers outstanding visibility and steady foot traffic.The store features very low rent and a long lease, providing excellent stability for the new owner. Recently renovated with the latest franchisor design, over $100,000 has been invested in upgrades, giving the store a modern and attractive look.This business offers great growth potential by expanding catering services and extending operating hours. It is easy to manage, with full training and ongoing support provided by the franchisor, along with low flat fees for royalties and advertising. With low food costs and high profit margins, it is an ideal opportunity for a family-run operation, owner-operator, or investor seeking a stable and rewarding business in a high-demand area. (id:47351)
Rear - 550 College Street
Toronto, Ontario
Rear Unit-1000 SF Located In The Heart Of Little Italy With Convenient Transit Connections. Street Front Access And Rear Lane Entry. Space Is Ideally Suited For Light-Assembly, Storage, Or Possible Destination Use. Unit Has Been Painted, And Lighting Has Been Updated. 2-Pc Bath, Wash-Sink & Dishwasher. (id:47351)
159 Durham Street
Port Colborne, Ontario
Welcome to 159 Durham Street— a delightful home offering easy, low-maintenance living with charm to spare. This updated gem features a large kitchen with modern cabinetry, butcher block countertops, and sleek stainless-steel appliances. The finished basement adds versatile living space perfect for a home office, guest area and rec room. Outside, enjoy your morning coffee on the quaint covered front porch or unwind in the expansive backyard with a handy garden shed. The R3 zoning presents an exciting opportunity for investors, while the manageable layout and prime location make this an excellent fit for first-time buyers or downsizers. Walk to the canal, hit the beach on sunny weekends, or explore the nearby shops and cafés in the heart of downtown. Whether you're starting out, scaling back, or looking to invest, 159 Durham Street offers the lifestyle flexibility you've been searching for. See how this charming home fits your next chapter. (id:47351)
205 - 26 Dairy Lane
Huntsville, Ontario
Bright 2-bedroom, 2-bathroom corner unit condo in the charming Dairy Lane Heights community. This inviting residence offers low-maintenance living in a quiet building equipped with underground parking and a storage unit located steps away on the same floor as your unit. The open-concept floor plan offers a comfortable living space featuring a large kitchen, ample storage, and a private deck with southwest exposure. Additionally, in-suite laundry enhances your everyday convenience. The beautifully landscaped grounds are welcoming, and there is plenty of visitor parking for guests. Best of all, your condo fees cover both gas and water, making monthly budgeting a breeze. As an added bonus, enjoy your leisure time on the rooftop patio, featuring ample seating and a community BBQ for gatherings with friends and neighbours. (id:47351)
9735 Carl Road
Niagara Falls, Ontario
Welcome to 9735 Carl Rd Niagara Falls!! Situated on a beautiful 16 acre lot, this 4 bedroom, 3 bathroom bungalow home features 1951 sq feet living space in a very desirable Port Robinson (Niagara Falls) location. Walking through the front door, you are immediately lead into to bright open concept family room with fireplace and vinyl flooring throughout. Directly off the family room opens to a large kitchen area with plenty of cabinets for ample storage. For those more quiet or formal occasions there is a cozy living room seating area with a 2nd fireplace, hardwood flooring and an attached dining room. Finishing off the main level is a large primary bedroom with a 4pcs ensuite bath. There are 2 more spacious bedrooms, 4 pcs bathroom and a laundry mudroom with a 3pcs bathroom. A full, partially finished basement offering 4 bedroom and endless living space awaiting your personal touches. Stepping out the side entrance leads you to a huge double car garage perfect for all your storage needs. The driveway has parking for at least 8 cars, boats or RVs, there are no limits. Private backyard patio, great for kids, pets or family gatherings with great views of the treed portion of the 16 acres. Updates include roof, windows, furnace & A/C. Perfectly located 10 minutes drive to Welland and 5 mins to Niagara Falls. Also just minutes from the QEW, new South Niagara Hospital, golf courses & all amenities. (id:47351)
1223 Glencairn Avenue
Toronto, Ontario
Great Opportunity-40X123.6ft Lot In Highly Sought After Location. Attention All Builders, Renovators, Investors and first-time buyers! This Charming Renovated Bungalow Is A Perfect Property For A Starter Home, To Top Up Or Custom Built Your Dream Home. Lot size of 4962.16 Sq/Ft would permit the Building of a Nice Size Home. Recent Renovations To the Home include new flooring, renovated bathroom, open concept, 200 amp service wiring throughout the home, Pot lights and Professionally Painted Throughout. Great Family Friendly Neighborhood Of Yorkdale-Glen Park, Surrounded By Custom Built Millions Home Located Just Minutes From The Upcoming Eglinton-Crosstown TTC Station, future Go Transit Barrie Corridor At Caledonia Rd, minutes Glencairn or Lawrence Subway Station, Hwy 401/400/Airport, Allen As Well As Top-rated schools, major highways, grocery stores, and Yorkdale Shopping Mall. (id:47351)
22 Marchbrook Circle
Ottawa, Ontario
A rare gem in coveted Emerald March Estates! This incredible home sits on a prestigious, quiet circle on just over 2 private acres, minutes from the city and steps from all the amenities of Kanata, a setting that doesn't come available often! Perfect for multi-generational living, the main home is sure to impress as it's been meticulously maintained and offers, 4bedrooms upstairs, a show stopping staircase, formal living & dining rooms, a gorgeous eat-in kitchen, and versatile rooms for a home office or main floor bedroom. The lower level features a full in-law suite apartment with private entrance and offers a spacious bedroom with ensuite, and full kitchen. This level also includes a large recreation room with wet bar and half bath, essential for entertaining. Outside is your private retreat, a country setting in the city offering a home for wildlife, fenced in-ground pool, gazebo, pool house, and a triple car garage with interlock driveway, all surrounded by greenery and mature trees. This truly one-of-a-kind estate is calling you home! (id:47351)
2159 Southwood Road
Gravenhurst, Ontario
Build Your Dream Escape! Discover the natural beauty and privacy of this 10-acre parcel located on year-round, municipally maintained Southwood Road. This scenic property offers the perfect setting for your dream home or cottage, surrounded by mature forest, rocky outcrops, and natural wetland features typical of Muskoka's breathtaking landscape. A meandering watercourse flows through the rear of the property, connecting to McLean Bay, creating a peaceful habitat for local wildlife. The land features a mix of pines, hemlocks, oaks, and maples, with areas of exposed Canadian Shield bedrock and meadow marsh vegetation. The result is a stunning and ecologically rich setting that balances privacy with proximity to nature. Located just 15 minutes from Gravenhurst, this property provides the best of both worlds, a tranquil natural environment with easy access to amenities, marina, and nearby Morrison Lake and Sparrow Lake for boating and recreation. This parcel offers endless possibilities for a custom home, nature retreat, or weekend getaway in the heart of Muskoka. (id:47351)
15 Optimist Drive
Southwold, Ontario
This new construction interior unit was just completed. These stunning freehold towns have unmatched finishes. Stucco and stone exterior with great curb appeal. Featuring 3 bedrooms and 1800 sqft of living space. The basement has a lookout elevation backing onto a pond. Available for purchase now, please contact for information package or to view our model home. End units and walkout basements are available in this block. Pre-construction units also available,. Photos are of actual units built (id:47351)
643 Gage Street
Delhi, Ontario
Welcome to 643 Gage St, Delhi, a rare 0.25-acre building lot (90' x 121') in the sought-after The Pines neighborhood, backing onto open fields for added privacy. The lot features mature trees. Utilities include municipal water & sewer, gas, and electricity at lot line. This high-demand site is ideally suited for custom home construction and priced to sell. Embrace Norfolk County's treasures: just 20 km south to the north shore of Lake Erie for world-class fishing, easy access to sandy beaches, marinas, golf courses, and hiking/biking trails, plus Ontario's garden bounty of fresh summer produce right at your doorstep. (id:47351)
54 Carlton Crescent
Kawartha Lakes, Ontario
Charming 3 bedroom 1 bathroom bungalow on Pigeon River in the Village of Omemee. Tucked away at the end of a quiet cul-de-sac, this home offers privacy with 263 feet of waterfront on the picturesque Mill Pond. Features include a spacious eat in kitchen, large three season sunroom, partially finished basement, and attached garage. Enjoy fishing, kayaking, or canoeing right from your backyard. Conveniently located close to Omemee amenities and just 20 minutes to Lindsay, Peterborough, or Bridgenorth. (id:47351)
2707 - 9 Bogert Avenue
Toronto, Ontario
STUNNING VIEW, Just Off Yonge St###Yonge/Sheppard## 1Min Walking To Yonge St Subway****direct Indoor Access To Yonge /Sheppard Subway Line),Shopping,Dining****ONE OF A KIND---------North West Corner Exposure-High Ceiling(9Ft) & Floor To Ceiling Window------BREATHTAKING--Panoramic View Of City Sunset ****880Sf As per builder Plan------------------------2Bedrm+Den W/2Washrms & North Exp Open Balcony & One(1) Parkking at P4 with exclude space, ****Ideal---Split Bedrm & Open Concept Floor Plan----Living & Dining & Kitchen openly combined & wrapped by Flr To Ceiling Windows***Culinary Experience/Upgraded(Spent $$$) Kitchen Inc Large Centre Island w/Breakfast Bar area & B-I Wine Fridge & Good Size of Prim Bedrm & 4Pcs Ensuite --W/I Closet**Cozy--Overlooking Open Balcony 2nd Bedrm ***Fantastic Building Amenities----24Hrs Concierge,Visitor Parkings,Indoor Pool,Gym,Guest Suites,Party/Meeting Room **EXTRAS** *Paneled Fridge,B/I Cooktop,B/I Hood Fan,B/I S/S Dishwasher,B/I Wine Fridge,Widened Kitchen Island,Front-Load Washer/Dryer (id:47351)
142 Sanford Avenue N
Hamilton, Ontario
Welcome home to a beautifully renovated (2024) residence that seamlessly blends modern convenience with classic charm. This 4-bedroom, 2-bathroom home offers an exceptional opportunity for homebuyers looking for a move-in-ready space. Key Features: Modern Renovations: Recently updated to meet contemporary standards, ensuring minimal maintenance and immediate comfort. Spacious Living: Four generously sized bedrooms provide ample space for families or tenants. Functional Layout: The main floor features a convenient bedroom and full bathroom, catering to various living arrangements. Outdoor Space: A sizable backyard offers potential for outdoor entertainment or future enhancements. Prime Location: Educational Proximity: Situated directly across from an elementary school, making it ideal for families. Sports and Recreation: Just steps away from Tim Hortons Field, perfect for sports enthusiasts. Convenient Amenities: Close to parks, hospitals, shopping centers, and a variety of dining options, enhancing everyday living. ***ASK ABOUT RENT TO OWN OPTION, subject to lender approval*** (id:47351)
91 The Promenade
Central Elgin, Ontario
A brand new build with immediate possession available! Welcome to The Dock Model, where upscale living meets effortless style. This 1,580 sq. ft. bungalow is designed for those who love to be part of the action, whether hosting friends or catching the game from the kitchen island. The open-concept layout connects the kitchen, living, and dining areas seamlessly, creating the perfect space for entertaining. Luxury vinyl plank flooring flows throughout the main living areas, while the kitchen showcases quartz countertops and an inviting island. The primary bedroom features a walk-in closet and a spa-inspired ensuite. A second bedroom, full bath, and versatile bonus room-ideal for a home office or den-complete this stylish and functional layout. A large two car garage is a great place to store your paddle board or beach gear! Homeowners are members of a private Beach Club, which includes a large pool, fitness centre, yoga studio and an owner's lounge. The community also offers pickleball courts, playground, and only a 5-minute walk to the beach! That means Lake Erie, sand, surf and relaxation are always at your fingertips. (id:47351)
8 Gerrick Court
Hamilton, Ontario
Prime west mountain court location. This three bedroom home has been renovated tastefully. Fully finished basement. AC & Furnace replaced in 2023. Most windows replaced between 2023-2024. Freshly painted Main & 2nd floor in July 2025. 2nd Laundry hookup available on main floor, 2 kitchens, open concept main floor, stainless steel appliances. Potential to set up for separate in-law suite. Move in ready. Quick closing available. Don't miss out on one of the most desired neighbourhoods on the west Hamilton Mountain! (id:47351)
142 Sanford Avenue N
Hamilton, Ontario
Welcome home to a beautifully renovated (2024) residence that seamlessly blends modern convenience with classic charm. This 4-bedroom, 2-bathroom home offers an exceptional opportunity for homebuyers looking for a move-in-ready space. Key Features: • Modern Renovations: Recently updated to meet contemporary standards, ensuring minimal maintenance and immediate comfort. • Spacious Living: Four generously sized bedrooms provide ample space for families or tenants. • Functional Layout: The main floor features a convenient bedroom and full bathroom, catering to various living arrangements. • Outdoor Space: A sizable backyard offers potential for outdoor entertainment or future enhancements. Prime Location: • Educational Proximity: Situated directly across from an elementary school, making it ideal for families. • Sports and Recreation: Just steps away from Tim Hortons Field, perfect for sports enthusiasts. • Convenient Amenities: Close to parks, hospitals, shopping centers, and a variety of dining options, enhancing everyday living. ***ASK ABOUT RENT TO OWN OPTION, subject to lender approval*** (id:47351)
307 - 123 Bloor Street W
Oshawa, Ontario
Bright & spacious 2-bedroom condo in the sought-after Lakeview community! This well-maintained, open-concept unit offers a functional layout with a renovated kitchen featuring shaker-style cabinets, quartz countertops, and stainless steel appliances including a microwave. Enjoy hardwood floors throughout, a private balcony, and convenient on-site laundry. The building includes an elevator and is steps to shopping, top-rated schools, parks, and transit, with quick access to Highway 401 for easy commuting across the GTA. (id:47351)
124 Muriel Street
Shelburne, Ontario
Discover a fantastic bungalow that combines comfort and functionality. This spacious home features four bedrooms and three bathrooms, making it an ideal choice for families.As you enter, you'll find a welcoming foyer that leads to an open-concept living and dining area, perfect for family gatherings. The well-equipped kitchen offers ample counter space and modern cabinetry, with a large picture window providing a lovely view of the spacious backyard.The upper level has three bedrooms, while the lower level includes a fourth bedroom and the potential for an in-law suite with access from the backyard. The lower level also features a generous recreational area, a convenient 2-piece bath, and a dedicated office space.The primary bedroom is located on the lower floor and includes two spacious closets and a private 3-piece ensuite. Step outside to the expansive fully fenced backyard, ideal for kids and pets, with a large deck and patio.The property includes a two-car garage with a concrete driveway that accommodates parking for up to six vehicles. Located in a desirable neighbourhood, you're just minutes away from local amenities, parks, and schools. Seize the opportunity to make this practical bungalow your new home! (id:47351)
55 Bridge Street W
Greater Napanee, Ontario
Modern-day charm perfectly balanced with character of the past, best describes this centrally located 2-storey stone home in the heart of Napanee. Newly renovated in the last 2 years, including all new electrical, plumbing, kitchen, bathrooms, flooring, doors, soffits, fascia and more! The main floor boasts high ceilings, tons of natural light and an open concept kitchen-dining-living room, laundry and powder room off the back door. The upstairs has two good sized bedrooms, new bathroom and primary bedroom with walk in closet. Outside, the backyard is beautifully landscaped, private with new fencing and ready to host family & friends for a BBQ! (id:47351)
537 Placid Ave
Sault Ste. Marie, Ontario
Welcome to 537 Placid Ave — a charming bungalow nestled in one of Sault Ste. Marie’s most sought-after neighbourhoods, the P-Patch. Surrounded by quiet streets, mature trees, and a strong sense of community, this location remains a top choice for buyers of all ages. This solid, well-cared-for home is designed to suit every stage of life, offering updated flooring, hardwood in the living room, and a spacious lower-level rec room for added living space. First-time buyers will appreciate the move-in-ready comfort and affordability, families will love the bright and functional layout with a backyard full of potential, and downsizers will enjoy the ease of one-level living without sacrificing comfort. Investors can also take confidence in the long-term stability and desirability of this area. With location, versatility, and charm all wrapped into one, it's easy to see why the P-Patch continues to be considered one of the best neighbourhoods to call home in the city. (id:47351)
101 Tower Drive
North Bay, Ontario
Welcome to 101 TOWER Drive. This exceptional home, crafted by JORIN BROTHER HOMES, offers over 1600 sq ft on the main floor with a fully finished basement and attached garage. 2+2 bedrooms and 3 baths, enjoy modern design, 9' ceilings, open concept floor plan, private covered 13 by 20-foot deck off the Kitchen/dining area. The kitchen boasts quartz surface counters with plenty of cooking space, perfect for entertaining in this open plan. 2 generous sized bedrooms with modern finished ensuites and walking closets complete the main floor The lower-level features 2 bedroom, 1 bath, a family room and a spacious bonus room . Forced air gas heating and air conditioning complete this gorgeous home. Don't miss the opportunity to make it yours! HST included in purchase price. Rebate to be signed back to the builder. FULL TARION WARRANTY. ROOM MEASUREMENTS SUBJECT TO CHANGE, PICTURES AND VTOUR ARE FROM 93 TOWER DRIVE SUTTLE CHANGES, KITCHEN WILL BE IN A GORGEOUS GREY. (id:47351)
171 Huddlestone Crescent
Milton, Ontario
Elegant 4-Bedroom + Separate Entrance Finished Basement Detached Home on a Premium Lot in the Heart of Milton! Welcome to this beautifully upgraded home offering over 3,500 sq.ft. of total finished living space (2720 sq.ft above finished floor + finished basement), 4 bedroom, 4-bathroom home that offers the perfect blend of comfort, style, and functionality! Nestled in a beautiful, family-focused crescent, where children safely play, this home is truly a place to grow, make memories and thrive. The main floor features a bright and spacious layout with elegant decorative wall panels, a newly painted interior, and an impressive family room with soaring high ceilings and a walk-out to a large balcony, creating an open and inviting atmosphere. The modern kitchen showcases quality finishes, ample cabinetry, and a walk-out to a big deck - ideal for family gatherings and outdoor entertaining. Upstairs, you'll find generously sized 4 bedrooms filled with natural light, including a primary suite with a walk-in closet and spa-inspired ensuite. The fully finished walk-up basement offers a Separate Entrance, a full bathroom, and a second kitchen, providing an excellent opportunity for an in-law, or potential rental income. There is also a rough-in for a separate washer and dryer, adding even more convenience and flexibility today's families need. Enjoy nearby scenic trails, parks, and green spaces-ideal for walking, biking, and spending quality time outdoors. With total 6 parking spaces, this turn-key home provides privacy and flexibility with plenty of separate living spaces. Conveniently located close to top-rated schools, hospitals, forested trails, sports centres, shopping, dining and major highways. (id:47351)
6 Canary Street
Tillsonburg, Ontario
Move-in Ready! Freehold (No Condo Fees) town interior unit crafted by Hayhoe Homes offers 3 bedrooms, 2.5 bathrooms, and a single car garage. The inviting entrance features a covered porch and spacious foyer that leads to the open concept main floor with 9' ceilings, powder room, and designer kitchen showcasing quartz countertops, an island and pantry, opening to the large great room with sliding glass doors for access to the rear deck. Upstairs, the primary suite includes a large walk-in closet and private 3-piece ensuite with a walk-in shower, along with two additional bedrooms, a 4-piece main bathroom, and convenient bedroom-level laundry. The unfinished basement provides excellent development potential for a future family room and bathroom. Additional highlights include luxury vinyl plank flooring (as per plan), Tarion New Home Warranty, central air conditioning & HRV, plus many upgraded features throughout. Located in the Northcrest Estates community, just minutes from shopping, restaurants, parks, trails, and highway access. Taxes to be assessed. (id:47351)
149 Paugh Lake Road
Madawaska Valley, Ontario
149 Paugh Lake Road, Barry's Bay ON - A Handy Person's Opportunity in a Prime Location! Have you been searching for a property bursting with potential for your next project? Look no further than 149 Paugh Lake Road - a charming opportunity located just minutes from the welcoming town of Barry's Bay. While the existing structures could use a handy person's touch, the location is hard to beat. This double-deep lot offers space to grow, featuring a compact 1-bedroom, 1-bath home, a single-car garage, and a three-bay outbuilding ready for your ideas. Whether you're looking to downsize, invest, or expand, this property presents endless possibilities. Enjoy the best of small-town living with Barry's Bay's many amenities just a short stroll away - including Kamaniskeg Lake and the Madawaska River, public beaches and boat launches, schools, parks, sports facilities, and an ever-expanding hospital. Known for its friendly community and outdoor recreation opportunities, Barry's Bay is the perfect place to retire, raise a family, or start fresh. Bring your vision and make this property your next success story! (id:47351)
