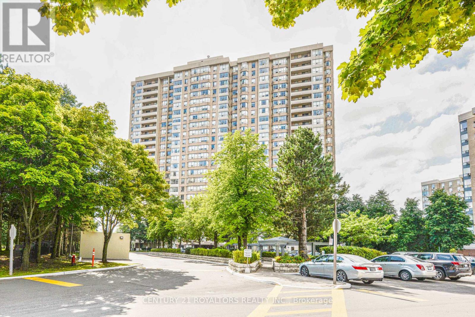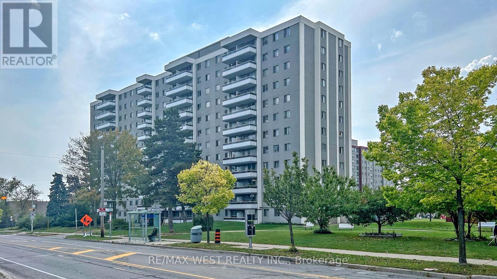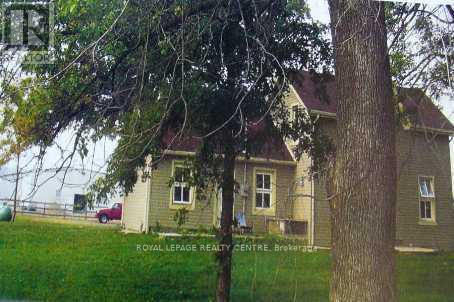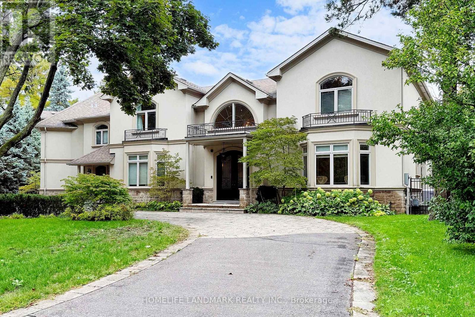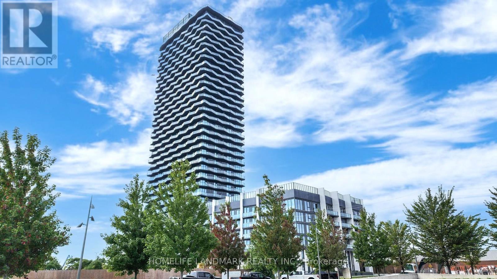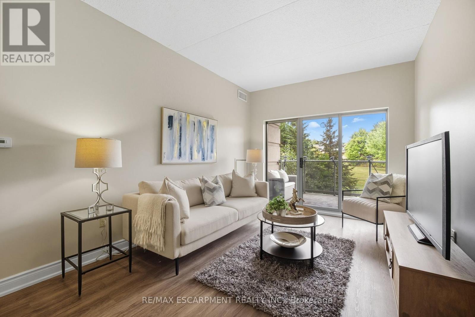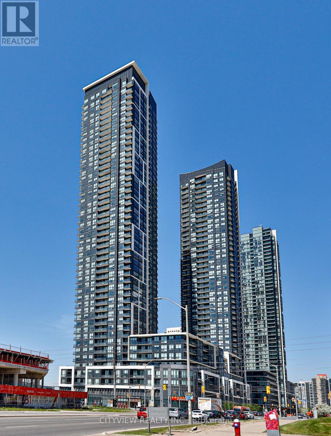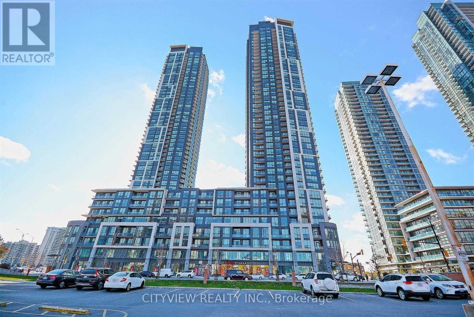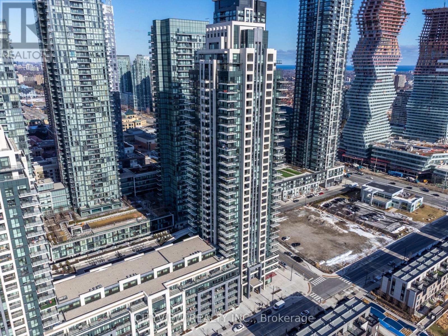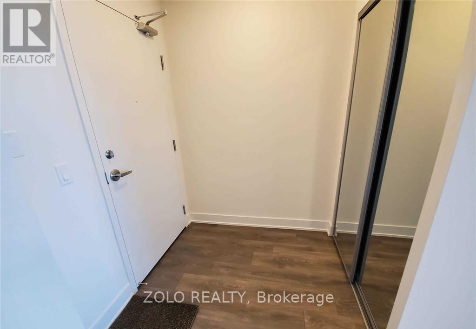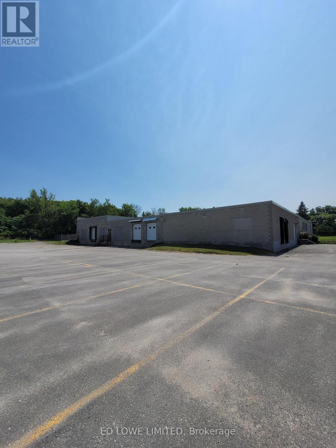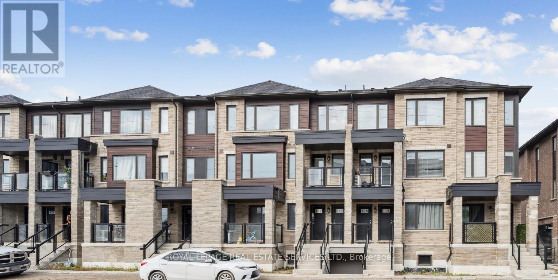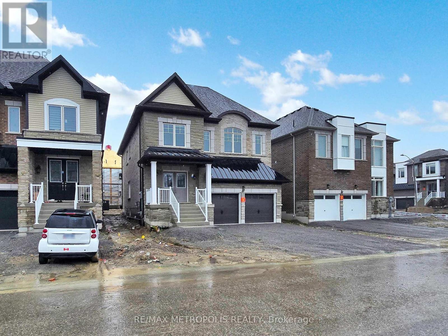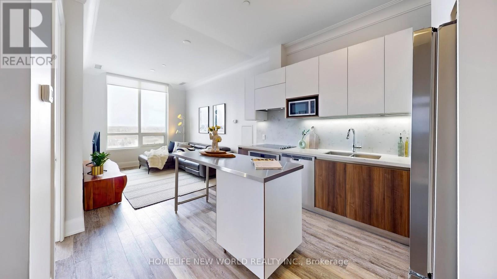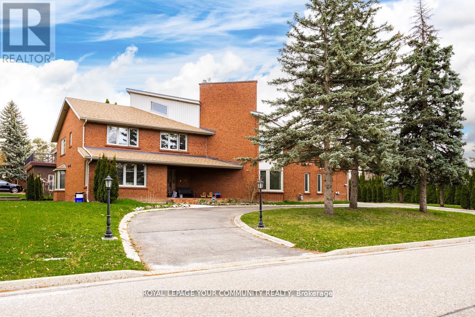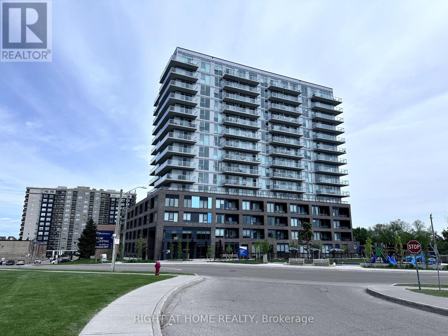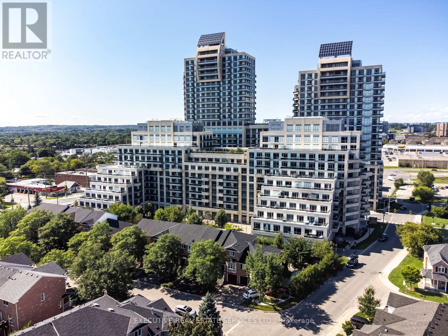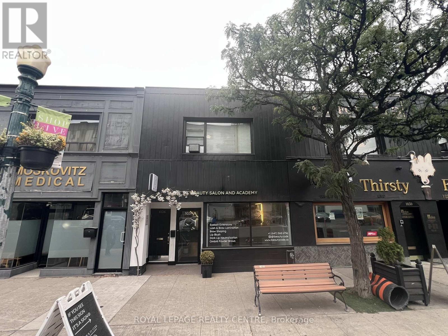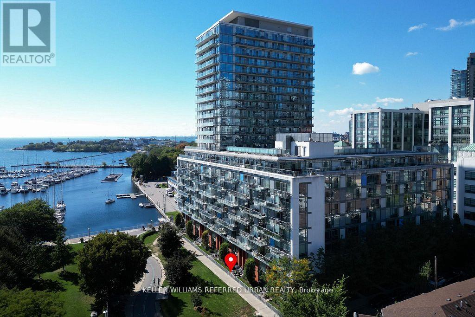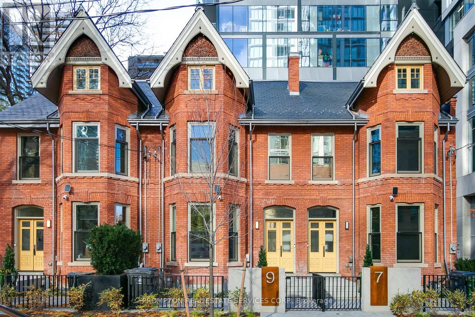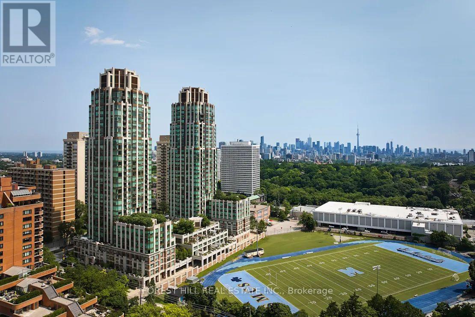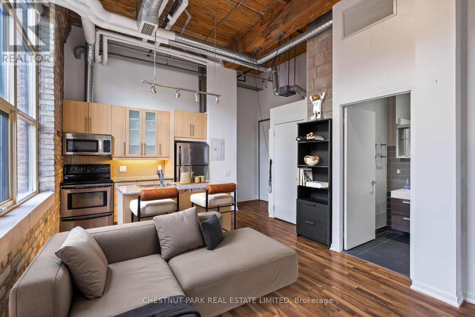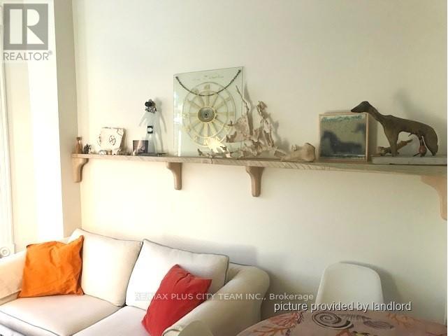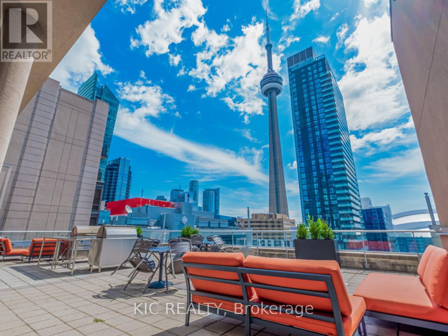1602 - 30 Malta Avenue
Brampton, Ontario
Fully Renovated 3 Bedroom + Den Solarium, 2 Bath, Fresh Paint, New Hardwood Flooring, Fully Carpet-Free, New Kitchen With Modern Appliances, Dining Area With Tall Windows. Built-In Private Laundry With Storage, New Curtains, Very Bright Natural Light. It Also Has a Balcony With Unobstructed Skyline Views. Fully Renovated Bathrooms, All Utilities Are Included in Condo Fee. Very High Standard Building With High Security, Outdoor Pool, Library Room, Sauna, Tennis Court, Squash Court, Billiards Room, Park With a Fountain, Plenty of Visitor Parking. Most Amenities Are Close By, Such as Grocery Store, Pizza, Shoppers World, 24-Hr Bus Service at Hurontario St., Sheridan College is Steps Away, City Library, Religious Places Are Close By. One Underground Parking Spot With High Security. (id:47351)
210 - 940 Caledonia Road
Toronto, Ontario
Welcome to the Neat & Clean 2 Bedroom condo on a second floor. located in a Prime North York Location. Bright, Sunny and carpet free, with. Laminate floors throughout. Lots of closets and ample ensuite storage in the unit. Low Property Taxes and affordable Maintenance fee that covers all utilities - water, hydro, heat and all common elements. Includes One parking and Lots of Visitor Parking available! Being on the Second floor offers the convenience of easy access to go up and down even during peak hours. Very convenient location. TTC bus at door step, minutes away from Yorkdale Mall, Major Highways, and Allen Rd offering many transit options, Close to Grocery store, Daycare and Schools, Park, Shops, Restaurants, Hospitals, High-density area with strong growth potential! Excellent for the first time home buyer or downsizers. Ready to move in. Flexible in closing. 2 Portable Air conditioner are included. (id:47351)
Unit 1 - 12472 Chinguacousy Road
Caledon, Ontario
Spacious Cute 1 Bedroom + Den, Kitchen, 4 Piece Bathroom And Separate Entrance (Like A Small Bungalow, Basement Not Included) With Adjoining Main House. Tranquil Location, Relax With Greenery Surrounding You. Country Living With City Amenities 5 Minutes Away. Tenant Must Provide A Copy Of Contents And Liability Insurance Prior To Closing At Own Expense. ***Utilities Included*** (id:47351)
205 Tilford Road
Oakville, Ontario
Welcome to this architecturally crafted masterpiece tucked away on a quiet court south of Lakeshore Road, in one of Oakvilles most prestigious and serene neighbourhoods. Just a short walk to the shores of Lake Ontario and the renowned Appleby College, this exceptional executive residence offers over 8,200 sq.ft. of finished living space, seamlessly blending luxury, functionality, and timeless elegance.Designed for upscale living and entertaining, the home boasts a gourmet open-concept kitchen with top-of-the-line appliances, and a soaring 20 cathedral ceiling in the great room with double French doors opening to a beautifully landscaped, private backyard. Complete with a built-in outdoor kitchen island and BBQ grill station, the backyard is perfect for summer gatherings, outdoor dining, or relaxing in style. Two main-floor offices/libraries are ideal for professionals working from home.The primary suite offers a peaceful retreat with a balcony overlooking the yard, an expansive custom walk-in closet, and a spa-inspired ensuite. All secondary bedrooms are oversized with their own ensuites, and a 2nd-floor laundry adds convenience. The sun-filled walkout basement (approx. 2,925 sq.ft.) features a home theatre, fifth bedroom, and flexible living space suitable for a nanny suite or multi-generational setup. Additional highlights include a double garage with extra side storage and a private driveway for 10+ cars.Minutes from Downtown Oakville, residents enjoy quick access to the Oakville Club, Appleby College, top-rated schools, lakeside trails, fine dining, boutique shopping, major highways, and the GO Stationmaking this an unparalleled rental opportunity in one of Oakvilles most coveted lakefront communities. (id:47351)
1410 - 36 Zorra Street
Toronto, Ontario
Don't miss this golden opportunity at an amazing price! Stunning Studio Unit Facing West with Clear Views, Modern Kitchen W/Quartz Countertop, S/S Appliances, Floor to Ceiling Windows. Walking Distance to Transit, Conveniently Located Near Supermarkets, Restaurants, Schools, Parks, Hwy & More! Amenities Incl. 24Hr Concierge, Guest Suites, Outdoor Pool, Gym, Party Rm, Rooftop Deck/Garden, Pet Spa, Visitor Parking. **Direct Shuttle Bus to Subway Station and Go Train! ** This building allows Airbnb** (id:47351)
215 - 2075 Amherst Heights Drive
Burlington, Ontario
Welcome to this beautifully newly renovated large one-bedroom, two-bathroom condo with serene garden views. This move in ready home provides a serene retreat with modern touches throughout. Parking spot #16 and locker #104. Visitors parking has access to EV chargers. Step inside to find 9 foot ceilings, freshly painted interiors and stylish, updated vinyl flooring that flows seamlessly through the living spaces. The spacious living area is filled with natural light and is overlooking a peaceful field adorned with seasonal flowers, and trees. This balcony with views offer privacy and tranquility. The kitchen has been thoughtfully updated with designer finishes, offering ample cabinetry, quartz countertops, under mount sink and LG fridge with ice maker and filtered water, LG glass top range, built in microwave and fan, and LG dishwasher. These appliances have just been installed and never been used. Condo Fee is $639 per month includes FIBE cable and internet, parking, water, heat and A/C via a heat pump you own, building maintenance, and dial up security entrance. Adjacent to the entry door is washer/dryer closet. The generously sized bedroom includes 2 closets, a walk-in and standard. There is room for a desk. The Spa like en-suite bathroom newly installed carara porcelain tile, shower and tub combination. A second 2-piece bathroom adds flexibility for guests or work-from-home living. With its tranquil setting, modern updates, and thoughtful layout, this condo is an ideal choice for those seeking a low-maintenance lifestyle with all the comforts of home. The second floor is most sought after. You can move in immediately and live the good life. (id:47351)
606 - 4011 Brickstone Mews
Mississauga, Ontario
Immaculate Spacious 1+1 Bedroom, In Heart Of City Centre!! Open Concept Living/Dinning Room W/ Stunning West Exposure. Stainless Steel Appliances W/ Granite Counter Tops, Open Concept Den Big Enough For Second Bedroom Or Study! Spacious Master Bedroom W/ Large Closet. (id:47351)
710 - 510 Curran Place
Mississauga, Ontario
Immaculate One Plus Den Steps Away from Square One Shopping Mall! Laminate Flooring Throughout Spacious Living/Dining Room Overlooking Unobstructed West Views. Stainless Steel Appliances in Open Concept Kitchen W/ Breakfast Bar. Spacious Master Bedroom and Open Concept Den. (id:47351)
508 - 4055 Parkside Village Drive
Mississauga, Ontario
One Of A Kind Total 1424 Sqft!! Unit Features Massive Out Door Terrace. Spacious Open Concept W/ Wood Flooring Throughout Living/Dining W/ Walkout To Large Terrace! Open Concept Den Overlooking Large Kitchen W/ Stainless Steel Appliances, Breakfast Bar, Granite Countertops And Lots Of Cabinet Space! Large Master W/ 3Pc Ensuite Overlooking Terrace. (id:47351)
710 - 297 Oak Walk Drive
Oakville, Ontario
Beautifully kept Condo, Spacious 840Sqft Plus Balcony, South Exposure With Amazing Views Including Blue-Lake-Beauty! Modern, 9Ft Ceiling, 2 Bedrooms, 2 Full Baths, S/S Appliances, Ensuite Bath In Master, Walk-In Closet, Parking & Locker Included! Luxury Oak & Co Tower 1. The Heart Of Uptown Core Oakville, Walking Distance To Absolutely Everything! Luxury Tower: Gym, Party Room, Zen Space, Outdoor Terrace, 24Hrs Security,1 Parking & 1 Locker Included! (id:47351)
C - 201 Bay Street
Midland, Ontario
Take advantage of this excellent opportunity to sublease 3,000 square feet of flexible warehouse space located in the heart of Midland. Ideal for a wide range of uses permitted under M1 zoning. Suitable for light industrial, warehousing, distribution, and more. 2 rolling doors for easy access, unloading and loading. Potential to share office space. Shared washroom. Perfect for businesses needing functional and well-located warehousing or storage space. Centrally located in Midland with convenient access to major routes. $12.50/s.f. /yr + TMI $3.00/s.f./yr. + HST, Utilities. (id:47351)
115 Appletree Lane
Barrie, Ontario
Welcome To This Beautiful Newly Constructed 3 Bedroom 2.5 Bath Modern Stacked Townhome That Will Entice The Most Discriminative First Time Home Buyer Or Empty Nesters. This Home Offers A Bright And Spacious Open Concept Layout Just Perfect For The Entertainer. It Offers 1343sf Of Modern Living That Also Includes A Wonderful Covered Outdoor Patio For Those Calm Relaxing Evenings . Located Minutes From Lake Simcoe And Friday Harbor And Just Minutes From The GO Train, Grocery Store, Parks and Rec Centre Truly Makes This The Perfect Choice For Style And Comfort. Don't Miss Your Opportunity Book Your Showing Today. (id:47351)
Main - 21 La Reine Avenue
Richmond Hill, Ontario
Welcome To The King East Estates. This One Of A Kind Brand New 2665sqft (Above Grade) 4 Bed 4 Bath Detached Home Features Hardwood Floors Throughout, Peninsula Kitchen With A Gas Stove And A Dinette, Family Room With 9' Coffered Ceilings And A Gas Fireplace, Laundry Room On The Main Level, Primary Bedroom Has A Walk In Closet And 5 Piece Ensuite! Smooth Ceilings And Pot Lights Throughout The Home. This Is The Perfect Location Nestled Between King City And Oak Ridges - Close To All Amenities, Parks, Schools, Shopping, Restaurants And Lake Wilcox. (id:47351)
Ph15 - 25 Water Walk Drive
Markham, Ontario
Modern penthouse in the heart of Markham. 2 bedroom plus den (convertible to 3rd bedroom), 2 full bathrooms, 2 balconies, with parking (including EV charging) and locker. Spacious floor plan with raised 10' ceilings and high end finishes throughout. Modern kitchen with extended cabinetry and soft close hinges, under-cabinet LED lighting, stainless steel built-in appliances, quartz countertops with matching backsplash, and custom island with additional storage. Primary bedroom with 4-piece ensuite bathroom, luxurious walk-in closet, balcony with unobstructed north facing view. Second bedroom with double closet and private balcony. Three-piece washroom with upgraded glass shower, soft close cabinets. Large den (8'3" x 10'5") can be used for dining room, office, exercise area or additional bedroom. In-suite laundry with New GE Ultrafast All-In-One Washer/Dryer Combo (2024). Meticulously maintained and freshly painted. Condo fee includes Rogers Hi-Speed Internet. Residents enjoy top-tier amenities inc. rooftop infinity pool, 24 hour concierge, visitor parking, guest suites, rooftop barbecue, rooftop terrace, gym, billiard room, library/Wi-Fi lounge, party room with dining area and bar. Steps away from Viva buses, supermarkets, banks, walking trails, children's playground, restaurants, including Whole Foods Market, Markham Civic Centre, Cineplex, Unionville and top rated schools. Short drive to Unionville GO Station, Hwy 404/407 and York University. (id:47351)
117 Hayhoe Avenue
Vaughan, Ontario
Amazing opportunity to own on a prestigious area of Woodbridge for such a low price ! (id:47351)
422 - 185 Deerfield Road
Newmarket, Ontario
ONE OF THE LARGEST 1+DEN UNITS IN THE BUILDING! Experience upscale living at The Davis Residences, located at 185 Deerfield Road in Newmarket. This stunning 1-bedroom + den condo boasts a spacious open-concept design, a sleek modern bathroom, floor-to-ceiling windows, and a private balcony with breathtaking views. The bright den offers flexibility, making it ideal as a second bedroom or dedicated home office. This unit also includes one underground parking space and a large locker for added convenience. Residents enjoy premium amenities including a guest suite, party room, kids playroom, rooftop terrace, pet spa, and ample visitor parking, all just minutes from the GO Station, top-rated schools, shopping, dining, parks, and more. Style, comfort, and convenience await! (id:47351)
#608 - 9191 Yonge Street Sw
Richmond Hill, Ontario
Welcome to The Beverly Hills a luxury resort-style residence located at Yonge St & 16th Ave in the heart of Richmond Hill! This bright and spacious 2-bedroom, 2-bathroom suite offers a functional layout with 9' ceilings and elegant engineered hardwood flooring throughout. Enjoy a beautifully upgraded kitchen with modern finishes, stainless steel appliances, granite countertops, and ample cabinet space. The open-concept living/dining area is perfect for entertaining, with a walk-out to a private balcony offering great views.The primary bedroom features a large closet and a 4-piece ensuite bath. The second bedroom is perfect for guests, a home office, or growing families. One underground parking space and one locker are included for your convenience.Experience resort-style living with world-class amenities including indoor and outdoor pools, a full fitness centre, yoga studio, spa, and an expansive outdoor terrace with cabanas and BBQ areas. 24-hour concierge, guest suites, party room, and more!Unbeatable location just steps to Hillcrest Mall, grocery stores, shops, cafes, restaurants, and public transit. Minutes to Richmond Hill GO Station, Hwy 407 & Hwy 7. Ideal for end-users and investors alike!Don't miss your opportunity to own in one of Richmond Hills most sought-after communities! (id:47351)
1034 Eglinton Avenue W
Toronto, Ontario
This Exceptional Commercial Multi-Use Unit Is Located In The Prestigious Forest Hill Neighborhood, Offering A Prime Business Location With Significant Potential. The Unit, Currently Operating As A Beauty Salon, Is Thoughtfully Designed To Accommodate Various Business Needs. The Main Floor Features A Welcoming Reception Area, Dedicated Treatment Stations, And A Private Toom At The Rear. The Spacious, Fully-Utilized Basement Provides Additional Functional Space. The Unit Also Includes Two Washrooms And One Private Parking Spot. Its Location Benefits From High Foot Traffic And Excellent Accessibility, With Close Proximity To The Subway And Major Highways. This Is A Rare Opportunity To Secure A Versatile Commercial Space In One Of Toronto's Most Sought-After Areas. (id:47351)
Th115 - 90 Stadium Road
Toronto, Ontario
All Inclusive. Private Separate Entrance to Private BBQ Patio Overlooking The Greenspace & Lake Ontario - An Oasis In The Heart Of The City. Fully Furnished. Parking. Locker, Situated In A Highly Desirable Waterfront Trail Community, This Charming 2 Bed + Den, 3 Baths And 1145 Sqft, Parking, Locker, Private Patio Townhome Offers The Best Of Downtown Living Just Minutes From Union Station. Walls Of Glass Flood The Open Concept Main Floor With Natural Light, Showcasing Scenic Views Of The Landscaped Common Areas And Marina Beyond. The Chef-Inspired Kitchen Features Granite Countertops And High-End Stainless Steel Appliances, Creating The Perfect Space For Entertaining. Hardwood Floors Flow Throughout The Main Level And Spacious Bedrooms. Retreat To The Luxurious Master Suite, Boasting A Large Walk-In Closet And Elegant Ensuite Bath. Upstairs, The Flexible Bonus Room Provides The Option For A Home Office, Play Area, Or Additional Sleeping Space. Out Back, Curl Up With A Book On. Conveniently Located Near Countless Amenities Like Shops, Restaurants, The Streetcar Line, Porter Airport & Loblaws Plaza. EXTRAS: Nearby Parks Offer Scenic Waterfront Trails And Playgrounds For Residents Of All Ages. Monthly Building Fees Include Access To The Co-Working Lounge - Perfect For Remote Professionals. Parking And Locker Make It All Complete. INCLUSIONS: Top-of-the-line finishes and appliances and the rare opportunity to live in this boutique development. All utilities & Internet included. Key selling points: fully turnkey, premium furnishings, private BBQ Patio, direct park and water access, rare furnished short-term offering with flexible dates. (id:47351)
9 Gloucester Street
Toronto, Ontario
Step into a unique living experience at L' Heritage at Gloucester, a stunning mixed-use Victorian townhouse that effortlessly combines timeless elegance with modern functionality. This exceptional property offers 2070 sq. ft. of living space spread across three floors and a 700sf fully finished basement, Premium Miele appliances, custom designer cabinetry, sleek stone countertops, and engineered hardwood floors. This property has been zoned for mixed use, allowing a special business inside a heritage home in a well established area. Located at Yonge and Gloucester St. , this townhome is just steps from the TTC subway. Enjoy the proximity to Yorkville's world-class luxury shopping and trendy restaurants. **EXTRAS** Parking available for purchase. (id:47351)
1905 - 310 Tweedsmuir Avenue
Toronto, Ontario
"The Heathview" Is Morguard's Award Winning Community Where Daily Life Unfolds W/Remarkable Style In One Of Toronto's Most Esteemed Neighbourhoods Forest Hill Village! *Spectacular 1+1Br 1Bth East Facing Suite W/High Ceilings! *Abundance Of Floor To Ceiling Windows+Light W/Panoramic Lake+Cityscape Views! *Unique+Beautiful Spaces+Amenities For Indoor+Outdoor Entertaining+Recreation! *Approx 639'! **EXTRAS** Stainless Steel Fridge+Stove+B/I Dw+Micro,Stacked Washer+Dryer,Elf,Roller Shades,Laminate,Quartz,Bike Storage,Optional Parking $195/Mo,Optional Locker $65/Mo,24Hrs Concierge++ (id:47351)
201 - 736 Dundas Street E
Toronto, Ontario
If you've been waiting for the rare, authentic hard loft - This is it! Originally built in 1905 as a cigar box factory and later a soap factory, Tannery Lofts is one of Toronto's most storied warehouse conversions. Behind its classic brick facade and arched windows are just 45 boutique residences, each showcasing the character and craftsmanship of a true hard loft. This one-bedroom suite has it all: near 13-foot timber ceilings, exposed wooden beams, original brick walls, and massive industrial windows that flood the space with natural light. The open, airy layout blends raw history with just the right modern updates, creating a warm, industrial vibe that feels entirely unique - nothing like the glass boxes going up across the city. The bedroom offers a cozy retreat while maintaining the loft's open-concept flow, and the updated kitchen and bathroom deliver modern functionality without compromising style. Perfect for a creative setup, an inspiring work-from-home corner, or simply relaxing at home, this loft is as much lifestyle as it is living space. With low maintenance fees and a location steps from Regent Park's 69-acre green space, aquatic centre and community centre, plus easy access to Corktown, Leslieville, and downtown, Tannery Lofts offers a rare chance to own a piece of Toronto history. For the buyer who values character, story, and style - welcome home.| (id:47351)
Main - 100 Seaton Street
Toronto, Ontario
This beautifully furnished ground-floor 1-bedroom plus den apartment offers a rare combination of luxury, comfort, and convenience in one of downtown Toronto's most walkable neighborhoods. Situated on a quiet, tree-lined street just east of Yonge, the architect-designed suite features soaring 10-foot ceilings, wide-plank bleached oak floors, and large windows that fill the space with natural light. The open-concept layout includes a fully equipped kitchen with white marble countertops, ample cabinetry, a full-size convection oven, a Bosch dishwasher, a KitchenAid double-drawer fridge, a microwave, and a round dining table perfect for entertaining. The airy living area features a charming Victorian glass window seat overlooking the street, cozy furnishings, and curated original artwork throughout. The spacious cork-floored bedroom offers direct access to a serene rear garden via sliding glass doors, along with full-length lined curtains and generous closet space. The den, currently set up as a home office, can easily serve as a guest or single bedroom. A finely detailed bathroom includes a walk-in glass shower with modern finishes. The home opens through a lush backyard cared for by the owner, complete with perennials, trees, and a raised deck with outdoor dining. Located just a short walk from the Financial District, Eaton Centre, St. Michael's Hospital, Toronto Metropolitan University (TMU), U of T, and George Brown College, this suite offers unbeatable access to transit, shopping, dining, and top institutions. TTC is easily accessible via Dundas, Sherbourne, and Queen. This is downtown living at its most elegant and peaceful. (id:47351)
1727 - 250 Wellington Street W
Toronto, Ontario
6 MONTHS OF MAINTENANCE FEES COVERED FOR YOU!! Experience luxury living in this 588 Sq.Ft. 1-Bedroom + Den at Icon by Tridel, located in the heart of the Entertainment District. This beautifully upgraded unit features brand-new hardwood flooring throughout, a high-end Miele appliance package with select warranties remaining, and a functional open-concept layout. Enjoy top-tier amenities, including 24/7 concierge, gym, sauna, rooftop deck with BBQ, and all-inclusive maintenance fees covering utilities. Steps from PATH (2 min), St. Andrew Station (6 min), Harbourfront Centre (10 min), CN Tower & Rogers Centre (2 min), Union Station & Scotiabank Arena (10 min), with easy access to the Gardiner Expressway. Surrounded by top dining & entertainment, including TIFF Lightbox, Nobu, and Kost. Beanfield Fibreoptic Internet is available. (id:47351)
