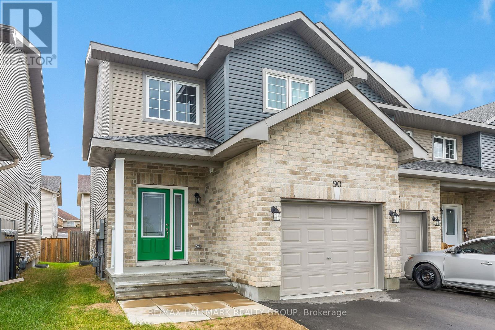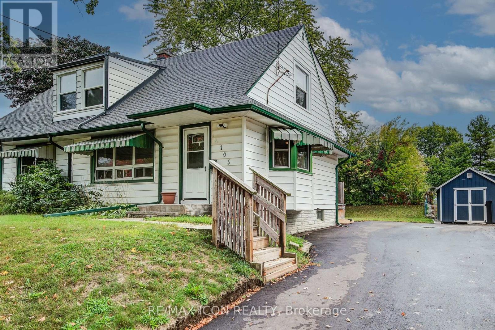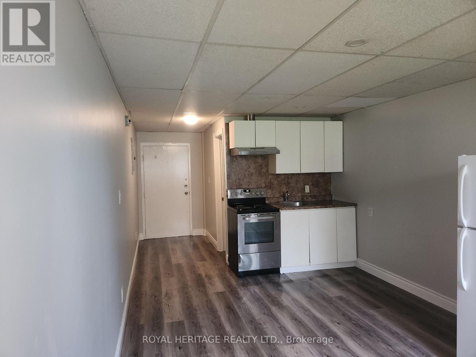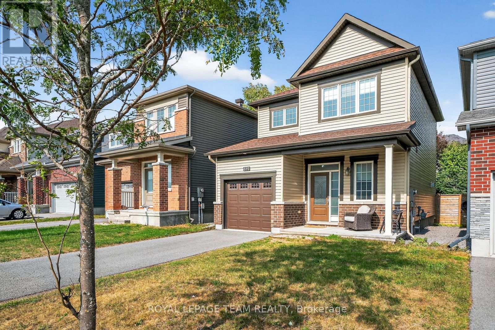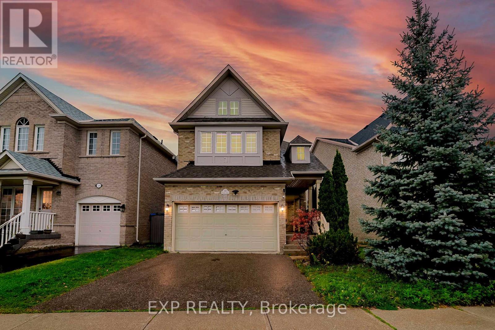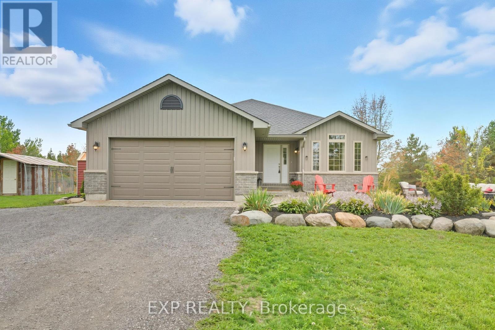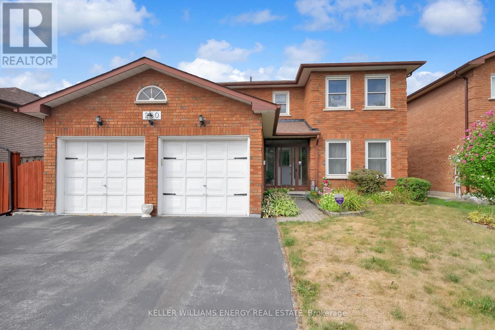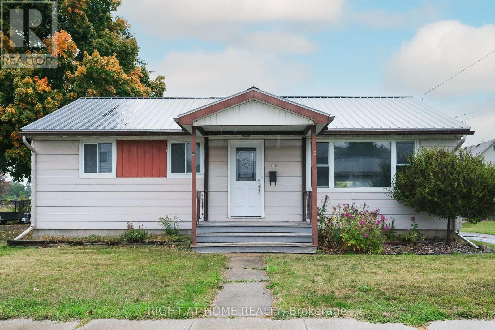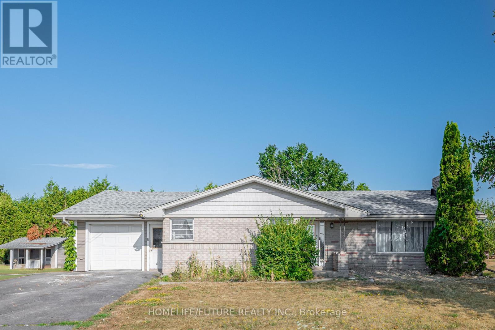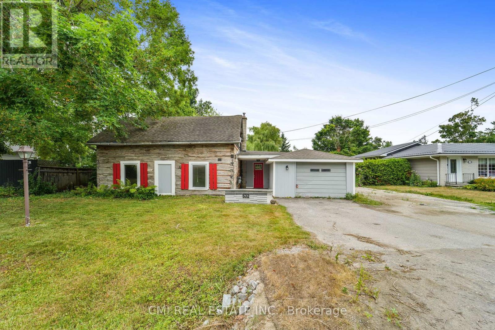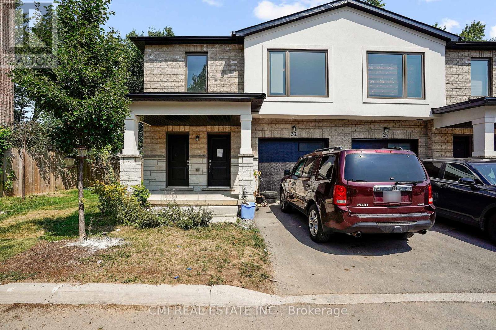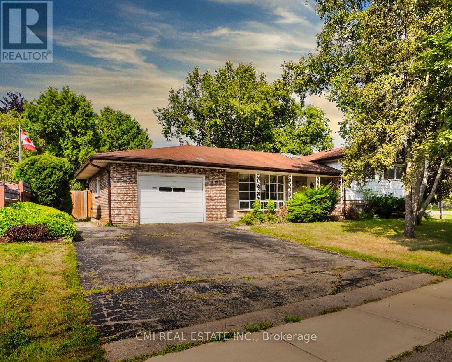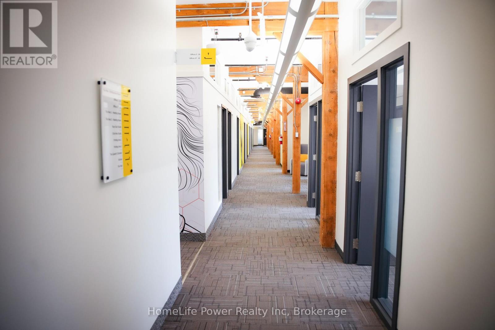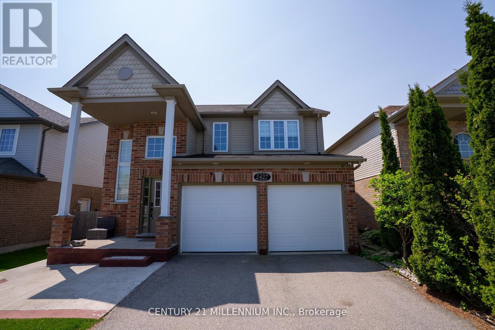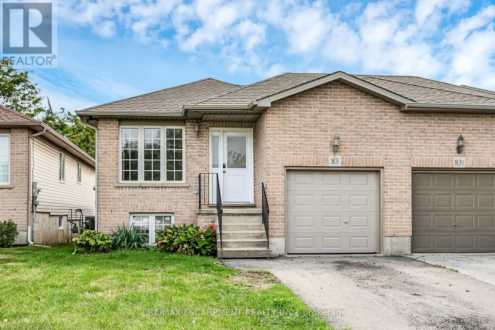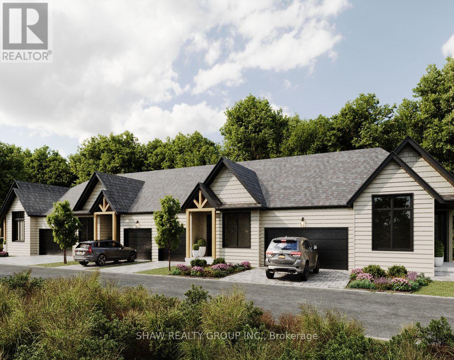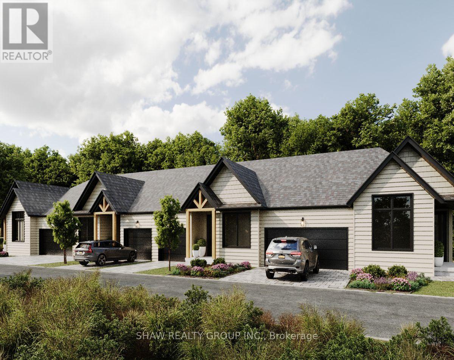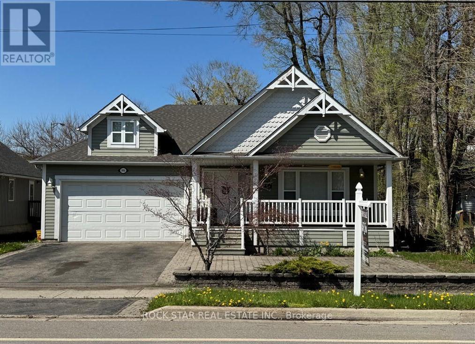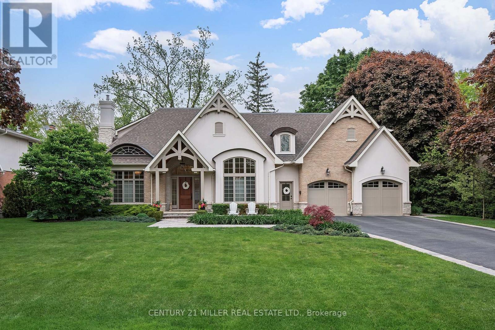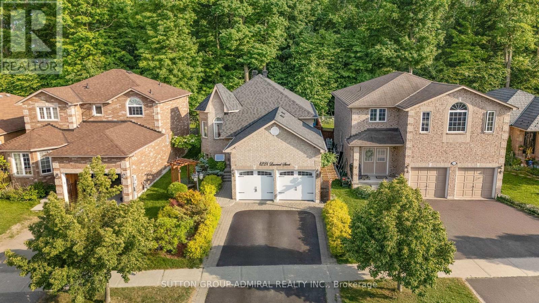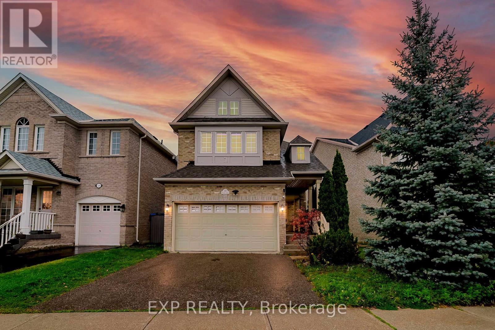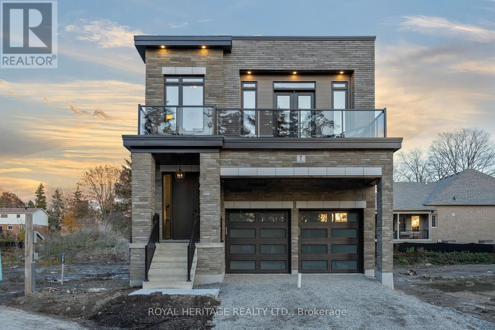90 Vimy Ridge Crescent
Arnprior, Ontario
Exceptional investment opportunity in Arnprior's desirable Campbellbrook Village! This bright and spacious end-unit 3 bedroom, 2.5 bathroom townhouse is currently tenanted with a lease in place until Summer 2026, offering immediate rental income and peace of mind with an excellent tenant already in place. Investors will appreciate the low-maintenance design and strong appeal to future renters, while end-users can plan ahead knowing this home is well cared for and located in a thriving community. The open-concept main floor is designed for modern living, featuring durable laminate flooring, plenty of pot lighting, and a stylish kitchen with stainless steel appliances, large island with breakfast bar, and a walk-in pantry for extra storage. The dining area flows seamlessly into the living room, creating an inviting space for everyday living or entertaining. Upstairs, the spacious primary suite includes a walk-in closet and a bright private ensuite bathroom. Two additional well-sized bedrooms, a full bathroom, and convenient second-floor laundry add to the functionality of this layout. The unfinished basement offers plenty of room for storage or future finishing potential. Campbellbrook Village is one of Arnprior's most popular neighbourhoods, known for its proximity to schools, parks, shopping, trails, recreation facilities, and quick access to Highway 417 making the commute to Kanata and Ottawa easy while still enjoying the charm of small-town living. Arnprior continues to grow as a sought-after community with a strong rental market, making this property an excellent long-term investment. Please note: photos were taken prior to the current tenancy. The home has been well maintained and remains in excellent condition. (id:47351)
105 Lorne Crescent
Kitchener, Ontario
Attention first time home buyers and Investors!! Welcome to this beautifully maintained semi-detached home offering a perfect blend of character and modern updates. The main floor features stunning hardwood floors throughout, a spacious living room with large bay windows that flood the space with natural light, and a dedicated dining area overlooking the backyard. The updated kitchen boasts newer countertops, ample cabinetry, and a cozy dinette for casual meals. A full bathroom and a bright sunroom with serene backyard views complete the main level. Upstairs, you'll find three comfortable bedrooms, including a generously sized primary with soft carpet underfoot. The home also features updated windows for efficiency and comfort. The full basement is a blank canvas, ready for buyers to create a recreation space, home office, or gym - tailored to their lifestyle. Step outside to a large backyard that backs directly onto a park, offering both privacy and a beautiful green view. With plenty of space to entertain, its perfect for hosting family gatherings, barbecues, or simply relaxing outdoors. Located just steps from St. Mary's Hospital, schools, shopping, and transit, this home is ideal for families, professionals, or investors looking for a well-situated property in a sought-after neighbourhood. Roof (2023) Water Softener (2023) Furnace (2016) Driveway (2025) (id:47351)
112 - 8800 Willoughby Drive
Niagara Falls, Ontario
Welcome Home To This Sparkling Bachelor 1 Bath. Move-In Ready Home. Enjoy a Newly Renovated Kitchen & 4 piece Bath, Freshly Painted Throughout, Large Living Space, Good Sized Living Space Walk. Coin Laundry On Location, And Surface Parking Spot if desired. This Well Maintained Building Is Located Close To All Amenities & Public Transit. Highly Sought After Area. Shows A+++ Extras: Stainless Steel- Fridge, Stove, Dishwasher. (id:47351)
619 Geranium Walk
Ottawa, Ontario
Beautifully maintained Minto-built family home in the desirable Potter's Key community. Ideally located close to parks, schools, shopping, and restaurants along Main Street.This 3-bedroom, 3-bathroom home features numerous upgrades and a bright, neutral interior with 9 ft ceilings on the main level. The welcoming foyer includes ceramic tile flooring, a double closet, and inside access to the garage. Hardwood floors flow through the main living areas, including the spacious great room with a gas fireplace and custom mantle.The open-concept kitchen offers stainless steel appliances, premium cabinetry, a marble tile backsplash, breakfast bar, and an eating area with sliding patio doors leading to the backyard.Upstairs features neutral carpeting, a generous primary bedroom with walk-in closet and 4-piece ensuite with double sinks and glass shower. Two additional bedrooms with double closets and a full 4-piece family bathroom complete the second level.Unfinished lower level provides ample storage and future potential. Move-in ready and perfect for families! (id:47351)
120 Portage Avenue
Richmond Hill, Ontario
Beautiful Monarch-built home for lease in prestigious Oak Ridges! This spacious and well-maintained property features bright open living areas, soaring ceilings, hardwood floors, and an elegant oak staircase with iron spindles. The chefs kitchen overlooks and walks out to a private backyard retreat with a large wooden deck, lush greenery, vibrant flower beds, and a shed for extra storageperfect for summer enjoyment. A versatile second family room offers additional living space for a lounge, office, or playroom. The primary suite includes his-and-her closets and a spa-inspired ensuite. Please note the basement is unfinished and not included in the lease. Nestled in a quiet, family-oriented enclave within walking distance to parks, trails, and ponds, and just minutes to top-ranked schools, the GO Station, and Hwy 404/400, this home offers comfort, convenience, and lifestyle in one of Richmond Hills most desirable communities. (id:47351)
114 Old Shelter Valley Road
Cramahe, Ontario
Welcome to 114 Old Shelter Valley Road, a beautifully designed 3+1 bedroom, 3-bathroom bungalow built in 2016, offering over 1,500 sq. ft. of living space on a private lot in the quiet valleys of Grafton. Perfectly situated on a dead-end road, this home provides a peaceful retreat with modern comforts and stunning views. The main floor boasts an open-concept layout with vaulted ceilings, seamlessly connecting the kitchen, dining, and living areas. A walkout leads to a private deck overlooking the serene valley setting, perfect for relaxing or entertaining. Three spacious bedrooms complete the main floor, including a large primary suite with walk-in closet and ensuite. A mudroom with built-in cabinetry offers convenient access to the attached 2-car garage, along with a main bath for family and guests. The fully finished walkout basement provides a large entertainment and living area, a private bedroom with a spacious sitting zone, a third full bathroom, and a dedicated laundry room. Outside, enjoy a spacious, private lot surrounded by nature. (Chicken coop and playground structures not included). This property combines privacy, comfort, and family-friendly living in a sought-after Grafton location, just minutes from town amenities and easy highway access. (id:47351)
280 Thornton Road N
Oshawa, Ontario
Welcome home to this spacious bright and sunny 4 bedroom home. Location is everything! Close to all amenities. Great family neighbourhood. Family room with gas fireplace and hardwood floors. Livingroom and Dining Room combined. Main Floor Laundry! Eat-in Kitchen with stone countertops. Walk-out to beautiful backyard. Private with Pear and Cherry Trees! Sit on the deck and watch the birds! Primary with Walk-in Closet and ensuite. All 4 bedrooms good size! Basmt is finished with lots of space for your needs. Don't miss this gem! * See Virtual Tour* (id:47351)
111 Landrigan Street
Arnprior, Ontario
This cozy and extremely functional bungalow is perfect for the First Time Home Buyer, growing family, or anyone looking to downsize. The main level features an eat in kitchen-dining area, large living space, 3 good sized bedrooms and full bath. Downstairs offer a full unfinished basement with plenty of space. Back entrance off of the kitchen that leads out to the large backyard and outdoor living space. No rear neighbors. New Metal Roof 2025. Situated in the middle of Arnprior and walking distance to downtown shops and restaurants. Book your showing today! (id:47351)
4045 Hwy 35
Kawartha Lakes, Ontario
Tired Of City Living? Well, You Might Have Just Found Your New Place. Welcome To This Beautifully Renovated Home In The Heart Of Cameron, Kawartha Lakes. Sitting On A Large Country Lot, This Home Features 3 Great Size Bedrooms With Full Bath, A Bright And Spacious Living Room With Lots Of Natural Light And A Fireplace, Large Eat-In Kitchen With Access To Attached Garage. The Lower Level Features Another Good Size Kitchen With A Secluded Living Space, Another Bedroom And 4 Piece Bathroom, Plus A Den. And The Best Part... Parking Spaces To Fit Up To 7 Cars Including The Garage. You Don't Want To Miss This! This Home Is Virtually Staged. (id:47351)
532 James Street
Brock, Ontario
Welcome to a piece of history in the charming town of Beaverton! This cozy, one-and-a-half-story century log home offers country-style living without sacrificing convenience. Step inside to find a spacious living room and a separate dining room, perfect for entertaining. The main floor features two bedrooms, a versatile den attached to the garage, and a three-piece bathroom. Upstairs, the private master bedroom is a true retreat, complete with a four-piece ensuite. Outside, you'll discover a large, private backyard with a storage room a perfect oasis for relaxation. Located just minutes from the Beaverton harbour, Cedar beach, and the shores of Lake Simcoe, you're never far from shopping and amenities. This is your chance to embrace a unique lifestyle! (id:47351)
32 Alayche Trail
Welland, Ontario
Discover luxurious living in this stunning townhouse located in a highly desirable Welland neighborhood. Enjoy almost 2,000 sq. ft. of elegant space, starting with a bright, open-concept main floor that blends the kitchen, living, and dining area perfect for gatherings. High-end finishes and natural light elevate the aesthetic. A separate formal dining room and a 2-piece powder room complete the main level. The second floor features a bonus family room, plus three large bedrooms including a beautiful primary suite with a walk-in closet and 4-piece ensuite. Second-floor laundry adds incredible convenience. The unfinished basement is a blank canvas, ready for an in-law suite, rental unit, or extra finished space. With an attached garage and quick access to the 406/QEW, schools, shops, and amenities, this location is superb. This home truly has it all! (id:47351)
74 Brier Park Road
Brantford, Ontario
Discover this inviting four-level sidesplit detached house, perfectly situated in a highly desirable Brantford neighborhood. Whether you're an investor seeking a promising opportunity or a family looking for your next home, this property delivers. The home features a private driveway and an attached one-car garage. Inside, you'll find a bright and spacious layout, with large windows filling the living and family rooms with natural light. The open-concept kitchen and dining area are designed for comfortable living and hosting. This home boasts four spacious bedrooms with ample closet space, including a primary bedroom with a private ensuite bathroom. The unfinished basement offers incredible potential, with the option to create a dedicated in-law suite for additional income or flexible living. The private backyard is perfect for outdoor entertaining and relaxation. Enjoy the convenience of being just minutes from local schools, shopping centers, parks, and easy access to Highway 403. This is an opportunity you won't want to miss! (id:47351)
300 - 20 - 72 Victoria Street S
Kitchener, Ontario
CollabHive offers fully serviced and furnished offices with 24/7 access, designed to help you work, connect, and grow.Conveniently located in Kitchener's vibrant corporate district - just steps from Google and leading tech companies, and easily accessible from all major highways - whether you're a solopreneur, start-up, or a scaling company, CollabHive private offices and co-working spaces puts your business needs at the center of a very productive and creative environment.Enjoy ultra-high-speed internet, modern furnishings, and access to premium amenities including fully equipped meeting rooms, soundproof pods, and podcasting studios, and more. The inspiring CollabHive environment fosters productivity, networking, and collaboration within our dynamic member community. CollabHive offers flexible membership options with short- or long-term private offices and co-working spaces to any size of team. (id:47351)
72 Victoria Street S Unit# 20
Kitchener, Ontario
CollabHive offers fully serviced and furnished offices with 24/7 access, designed to help you work, connect, and grow. Conveniently located in Kitchener’s vibrant corporate district — just steps from Google and leading tech companies, and easily accessible from all major highways — whether you’re a solopreneur, start-up, or a scaling company, CollabHive private offices and co-working spaces puts your business needs at the center of a very productive and creative environment. Enjoy ultra-high-speed internet, modern furnishings, and access to premium amenities including fully equipped meeting rooms, soundproof pods, and podcasting studios, and more. The inspiring CollabHive environment fosters productivity, networking, and collaboration within our dynamic member community. CollabHive offers flexible membership options with short- or long-term private offices and co-working spaces to any size of team. (id:47351)
2427 Asima Drive
London South, Ontario
Welcome Home to Comfort, Charm & Convenience in Londons Summerside Community! Step into this beautifully maintained 3-bedroom detached home nestled in one of Londons most family-friendly neighbourhoods. Whether you're a first-time buyer or looking to upgrade your lifestyle, this home checks all the boxes with its thoughtful layout, modern finishes, and inviting curb appeal. Inside, you'll find a bright and spacious main floor designed for both everyday living and effortless entertaining. The open-concept living and dining area features large windows that flood the space with natural light, and walk-out to the deck, while the modern kitchen offers ample counter space, stainless steel appliances, pantry and a cozy breakfast bar that also overlooks the Dining Room. Upstairs, three generous bedrooms provide plenty of space for rest and relaxation including a spacious Primary suite with a Large Walk-In Closet with shelving and room for a king-size bed. The updated 5 piece spa-like bathroom offers both style and functionality, perfect for busy mornings or winding down after a long day. The fully fenced backyard is ideal for families, pets, or summer barbecues, with room to garden, play, or simply relax. A private driveway, double car garage, and unspoiled basement offers plenty of storage. Located on a quiet, tree-lined street just minutes from schools, parks, shopping, and transit, this move-in-ready gem is a rare find in todays market. Don't miss your chance to own this charming home in one of Londons most desirable communities. Book your private showing today, your new chapter starts here! (id:47351)
83 Marion Street
Hamilton, Ontario
Welcome to 83 Marion Street located on a quiet court in Mount Hope! This semi-detached raised ranch is only connected at the garage, offering extra privacy. Featuring 3 spacious bedrooms, the primary suite includes sliding door access to a newer deck overlooking the fully fenced backyard. The main floor has been updated with modern flooring throughout, while the lower level boasts large windows that fill the space with natural light and provide endless potential for future living space. Complete with a single car garage, this home is set in a family-friendly neighbourhood close to schools and just 6 minutes to Upper James/Rymal and all amenities. (id:47351)
2 - 54 St Andrews Circle
Huntsville, Ontario
Luxury Golf Course Townhome at Deerhurst Highlands Experience Muskoka living at its finest in this brand-new luxury bungalow townhome, perfectly positioned backing onto the prestigious Deerhurst Highlands Golf Course. These gorgeous homes offer the perfect blend of elegance, and convenience. Featuring a single car garage, an inviting open-concept layout, and a covered rear deck with serene golf course views, this home is designed for both relaxation and entertaining. The walkout lower level provides endless possibilities for additional living space, a recreation area, or guest quarters. Unlike typical condo towns, these units offer the unique benefit of private, backyard ownership-ideal for outdoor living, gardening, or simply enjoying Muskokas natural beauty. Located within minutes of Huntsvilles vibrant shops, dining, and waterfront, and surrounded by year-round recreation at Deerhurst Resort, this residence offers the ultimate combination of low-maintenance condo living and the freedom of private outdoor space. Whether as a year-round residence or seasonal retreat, this luxury townhome delivers on lifestyle, location, and lasting value. (id:47351)
1 - 54 St Andrews Circle
Huntsville, Ontario
Luxury Golf Course Townhome at Deerhurst Highlands Experience Muskoka living at its finest in this brand-new luxury bungalow townhome, perfectly positioned backing onto the prestigious Deerhurst Highlands Golf Course. This rare end-unit offers the perfect blend of privacy, elegance, and convenience. Featuring a spacious double-car garage, an inviting open-concept layout, and a covered rear deck with serene golf course views, this home is designed for both relaxation and entertaining. The walkout lower level provides endless possibilities for additional living space, a recreation area, or guest quarters. Unlike typical condo towns, these units offer the unique benefit of private, backyard ownership-ideal for outdoor living, gardening, or simply enjoying Muskokas natural beauty. Located within minutes of Huntsvilles vibrant shops, dining, and waterfront, and surrounded by year-round recreation at Deerhurst Resort, this residence offers the ultimate combination of low-maintenance condo living and the freedom of private outdoor space. Whether as a year-round residence or seasonal retreat, this luxury townhome delivers on lifestyle, location, and lasting value. (id:47351)
996 Beach Boulevard
Hamilton, Ontario
Imagine waking up every day just steps from the tranquil shores of Lake Ontario, where the sound of the waves and the gentle breeze set the tone for your day. This custom-built bungalow in Hamiltons charming Beach area offers more than just a homeits a lifestyle. With a spacious open-concept design flooded with natural light, 3 bedrooms, and 2 full baths, including a master ensuite, the thoughtful layout is as practical as it is inviting. Enjoy the convenience of main-floor laundry and the comfort of an insulated double garage. Start your mornings with coffee or tea on the covered front porch, then spend afternoons and evenings on your rear covered porch, surrounded by beautifully landscaped views while watching the sunsetthe perfect space to entertain family and friends. The full-size unfinished basement offers a vast amount of space, making it ideal for storage or as a play area for kids. Whether youre walking or biking the Waterfront Trail, relaxing by the beach, or reveling in the peaceful surroundings, this home is your gateway to lakeside living at its finest. Come experience the lifestyle for yourself! (id:47351)
209 Donessle Drive
Oakville, Ontario
A rare opportunity to own an estate property on one of Old Oakvilles most prestigious streets. Set on an oversized 100' x 171' lot, this David Small-designed home offers over 8,000 square feet of finished living space, ideal for modern family living and entertaining. Just a short walk to downtown Oakville and minutes to the GO Train, Whole Foods, Longos, and top-ranked schools, this home offers both convenience and privacy. Surrounded by mature trees, the property sits on a quiet, established street. Inside, the double-height foyer opens to formal living and dining rooms. The main level features oversized principal rooms with vaulted ceilings. The chefs kitchen flows into the family room and includes a large island, premium appliances, and custom cabinetry. A mudroom with front and rear access, a secondary powder room for pool use, and main floor laundry add everyday practicality. Upstairs, the primary suite offers a spa-like ensuite with steam shower and soaker tub. Three additional bedrooms include ensuite access and ample closets. A second-floor family room offers flexible space for growing families. The finished basement includes a large recreation room, games area with wet bar, oversized wine cellar, newly finished gym, fifth bedroom, and full bathroom. Outside, the private backyard is fully landscaped with a pool, retractable cover, hot tub, covered lounge, and built-in outdoor kitchenideal for relaxing or entertaining. With parking for six vehicles and an oversized double garage, this is a timeless family home in one of South Oakvilles most desirable locations. (id:47351)
3 Henry Bauer Avenue
Markham, Ontario
Spacious Freehold Townhome In The Highly Sought-After Berczy Community. This Home Features 9-Foot Ceilings. Also, Equipped With Hardwood Flooring Throughout The Living, Dining, And Family Rooms. The Large Primary Bedroom Offers An Ensuite Bath And A Walk-In Closet. The Open-Concept Kitchen Seamlessly Connects To The Family Room And Dining Area. Enjoy Direct Access To A Separate Garage. Just Steps Away From Top-Ranked Schools, Including Pierre Elliott Trudeau High School And Unionville Montessori School, As Well As Public Transit. Conveniently Located Near The Community Center, Shops, And Supermarkets. (id:47351)
1221 Laurand Street
Innisfil, Ontario
Stunning Fully Renovated Bungalow Backing Onto Ravine!Welcome to this exceptional, move-in ready bungalow that blends luxury, functionality, and unique upgrades. Nestled on a premium ravine lot, this home offers a rare combination of privacy and convenience.Inside, you'll find an open-concept layout with soaring ceilings, a custom kitchen, and heated floors in both the kitchen and bathrooms. Every detail is thoughtfully designed, from the premium finishes to the spa-inspired sauna, creating a truly elevated living experience.The garage is a standout feature, equipped with an automatic door, built-in vehicle lift, and parking sensorsperfect for car lovers or anyone seeking a versatile workspace.Enjoy the best of both worlds: tranquil ravine views and a prime location within walking distance to a full-service shopping plaza offering a grocery store, banks, Shoppers Drug Mart, and more.This turn-key home is ideal for those who appreciate quality craftsmanship, modern features, and unbeatable convenience.Great opportunity for investors or homeowners looking for extra incomepotential to convert into a duplex to help offset the mortgage.A true gem that must be seen to be fully appreciated! (id:47351)
120 Portage Avenue
Richmond Hill, Ontario
This Monarch-built beauty in prestigious Oak Ridges offers bright, open living spaces with soaring ceilings and a chefs kitchen that opens to a private backyard retreat. The bonus second family room is versatileperfect for cozy nights, a playroom, or easily converted into a 4th bedroom. Upstairs, the serene primary suite features his-and-her closets and a spa-inspired ensuite, complemented by hardwood floors and an elegant oak staircase with iron spindles. The home also includes a possible separate entrance to the unfinished basement with a huge cold room, offering flexibility for personal use, rental, or a legal second dwelling unit. Step outside to a tranquil backyard oasis adorned with lush greenery and vibrant flower beds, a generous wooden deck ideal for summer entertaining, and a charming shed for storage. Tucked into a quiet, family-friendly enclave within walking distance to parks, trails, and ponds, it is also conveniently close to top-ranked schools (Pace, Oak Ridges Public), nature trails, the GO Station, and Hwy 404/400, with recent upgrades including a 2019 roof with extra insulation and heat barrier. This rare gem invites you to experience effortless luxury and an elevated life style don't miss this entertainers dream home! (id:47351)
Lot 11 Inverlynn Way
Whitby, Ontario
Presenting the McGillivray on Lot #11 in Whitby's Exclusive Gated Community! *** Limited-Time Builder Incentive: Enjoy $75,000 in free upgrades from The DeNoble Homes Décor & Design Centre *plus* hardwood flooring throughout the main level and upper hallways! *** Built by an award-winning builder, this brick-and-stone modern home offers 10-ft ceilings, designer custom cabinetry throughout, hot water on demand, and even your own private ELEVATOR. With only 14 lots in this secure, upscale community, this home is perfectly located in a sought-after neighbourhood and school district along Lynde Creek. East-facing backyard for beautiful sunrises, west-facing front yard for stunning sunsets. Don't miss the chance to customize your finishes and create the home of your dreams with DeNoble Homes' renowned quality and craftsmanship! (id:47351)
